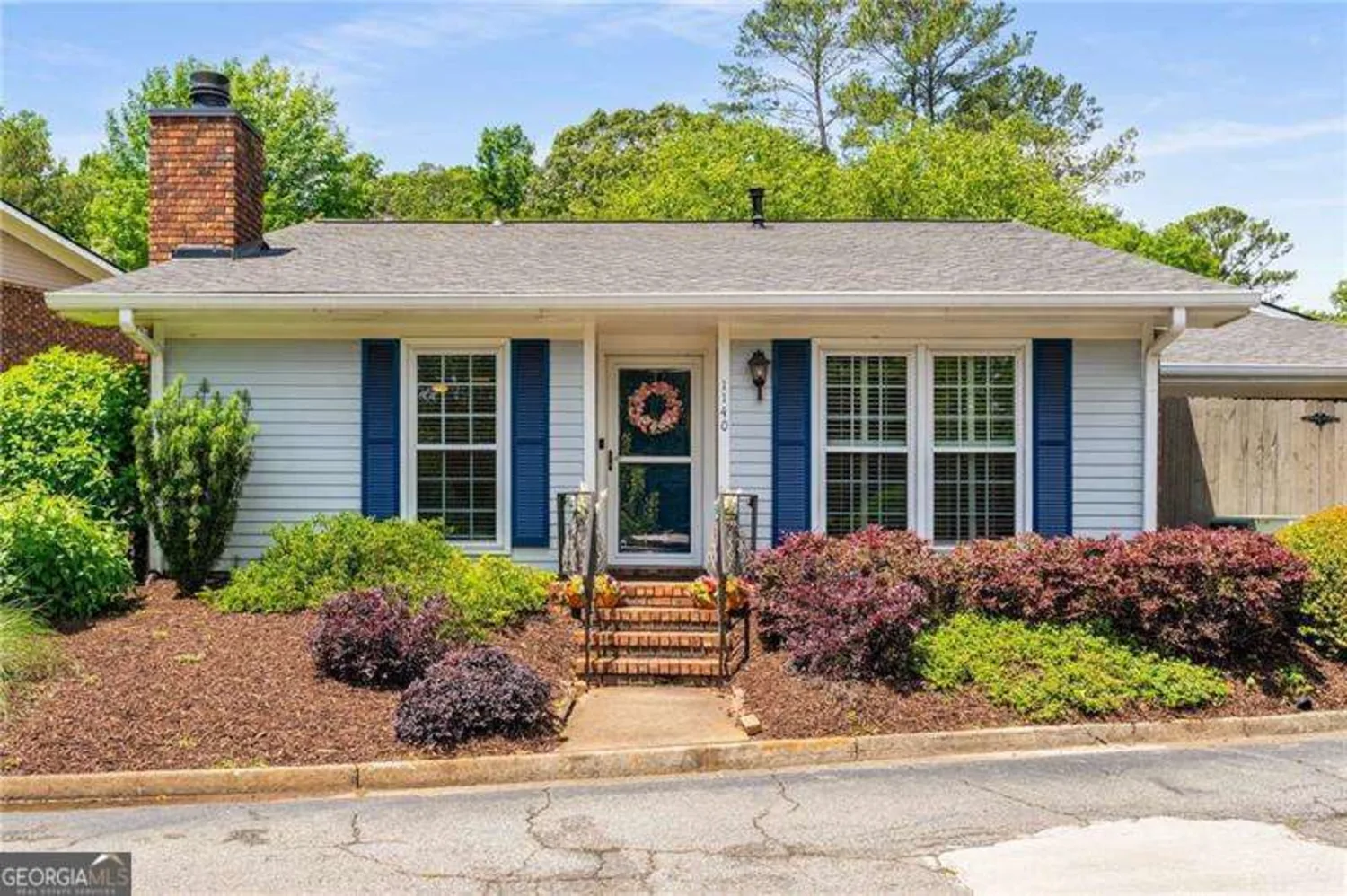1107 stratford commonsDecatur, GA 30033
1107 stratford commonsDecatur, GA 30033
Description
The LARGEST floor plan in the community. Beautiful hardwoods throughout. 9+ foot ceilings, remodeled spa-like master bathroom with seamless glass shower, Kitchen with all stainless steel appliances, breakfast bar, huge pantry, tons of storage and cabinets. Updated HV/AC system, private wooded balcony and best floor plan. Large great room with Wainscoting paneling and both crown and toe kick molding throughout the condo. Tons of storage and 2 walk-in closets. Property includes 2 parking spots (one in the covered parking deck) and an enormous secured walk-in storage closet. Main Floor, Excellent HOA to maintain the swimming pool, fitness center and private grounds. Lots of guest parking too. Walk to parks, shopping, Whole Foods, Sprouts and Emory Decatur Hospital.
Property Details for 1107 Stratford Commons
- Subdivision ComplexStratford on North Decatur
- Architectural StyleBrick 4 Side, Contemporary
- ExteriorBalcony
- Num Of Parking Spaces2
- Parking FeaturesAssigned, Garage, Kitchen Level
- Property AttachedYes
LISTING UPDATED:
- StatusClosed
- MLS #10112428
- Days on Site2
- Taxes$3,227 / year
- HOA Fees$350 / month
- MLS TypeResidential
- Year Built2002
- CountryDeKalb
LISTING UPDATED:
- StatusClosed
- MLS #10112428
- Days on Site2
- Taxes$3,227 / year
- HOA Fees$350 / month
- MLS TypeResidential
- Year Built2002
- CountryDeKalb
Building Information for 1107 Stratford Commons
- StoriesOne
- Year Built2002
- Lot Size0.0360 Acres
Payment Calculator
Term
Interest
Home Price
Down Payment
The Payment Calculator is for illustrative purposes only. Read More
Property Information for 1107 Stratford Commons
Summary
Location and General Information
- Community Features: Clubhouse, Gated, Fitness Center, Pool, Street Lights, Near Public Transport, Near Shopping
- Directions: It is a bit tricky - your GPS can make a mistake, the entrance is off Dekalb Industrial Way. Heading South as soon as you cross over N. Decatur Road the second entrance on the right (office complex and it will say Stratford Commons) after you turn right immediate left and you will see the gate code
- Coordinates: 33.792124,-84.277363
School Information
- Elementary School: Avondale
- Middle School: Druid Hills
- High School: Druid Hills
Taxes and HOA Information
- Parcel Number: 18 048 10 007
- Tax Year: 2022
- Association Fee Includes: Trash, Maintenance Grounds, Pest Control, Sewer, Swimming, Tennis, Water
Virtual Tour
Parking
- Open Parking: No
Interior and Exterior Features
Interior Features
- Cooling: Ceiling Fan(s), Central Air
- Heating: Central
- Appliances: Electric Water Heater, Dryer, Washer, Dishwasher, Disposal, Microwave, Refrigerator
- Basement: None
- Flooring: Hardwood
- Interior Features: Double Vanity, Walk-In Closet(s), Master On Main Level
- Levels/Stories: One
- Window Features: Double Pane Windows
- Kitchen Features: Breakfast Bar, Kitchen Island, Pantry
- Main Bedrooms: 2
- Bathrooms Total Integer: 2
- Main Full Baths: 2
- Bathrooms Total Decimal: 2
Exterior Features
- Accessibility Features: Accessible Entrance, Accessible Elevator Installed
- Construction Materials: Concrete
- Patio And Porch Features: Deck
- Pool Features: In Ground
- Roof Type: Composition
- Security Features: Carbon Monoxide Detector(s), Smoke Detector(s), Key Card Entry, Gated Community
- Laundry Features: In Hall
- Pool Private: No
- Other Structures: Garage(s), Other
Property
Utilities
- Sewer: Public Sewer
- Utilities: Cable Available, High Speed Internet
- Water Source: Public
Property and Assessments
- Home Warranty: Yes
- Property Condition: Resale
Green Features
Lot Information
- Above Grade Finished Area: 1262
- Common Walls: 2+ Common Walls
- Lot Features: Level
Multi Family
- Number of Units To Be Built: Square Feet
Rental
Rent Information
- Land Lease: Yes
- Occupant Types: Vacant
Public Records for 1107 Stratford Commons
Tax Record
- 2022$3,227.00 ($268.92 / month)
Home Facts
- Beds2
- Baths2
- Total Finished SqFt1,262 SqFt
- Above Grade Finished1,262 SqFt
- StoriesOne
- Lot Size0.0360 Acres
- StyleCondominium
- Year Built2002
- APN18 048 10 007
- CountyDeKalb










