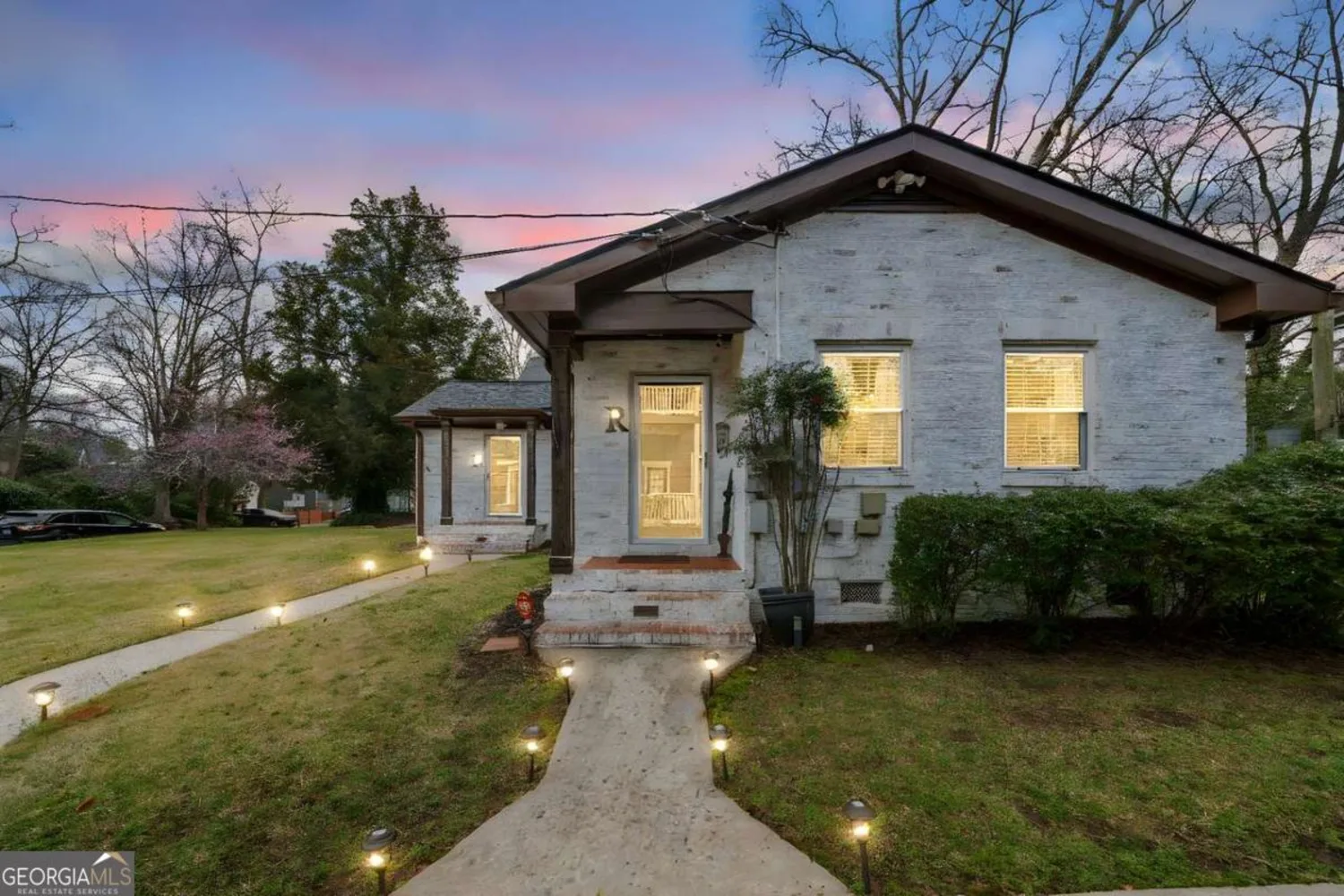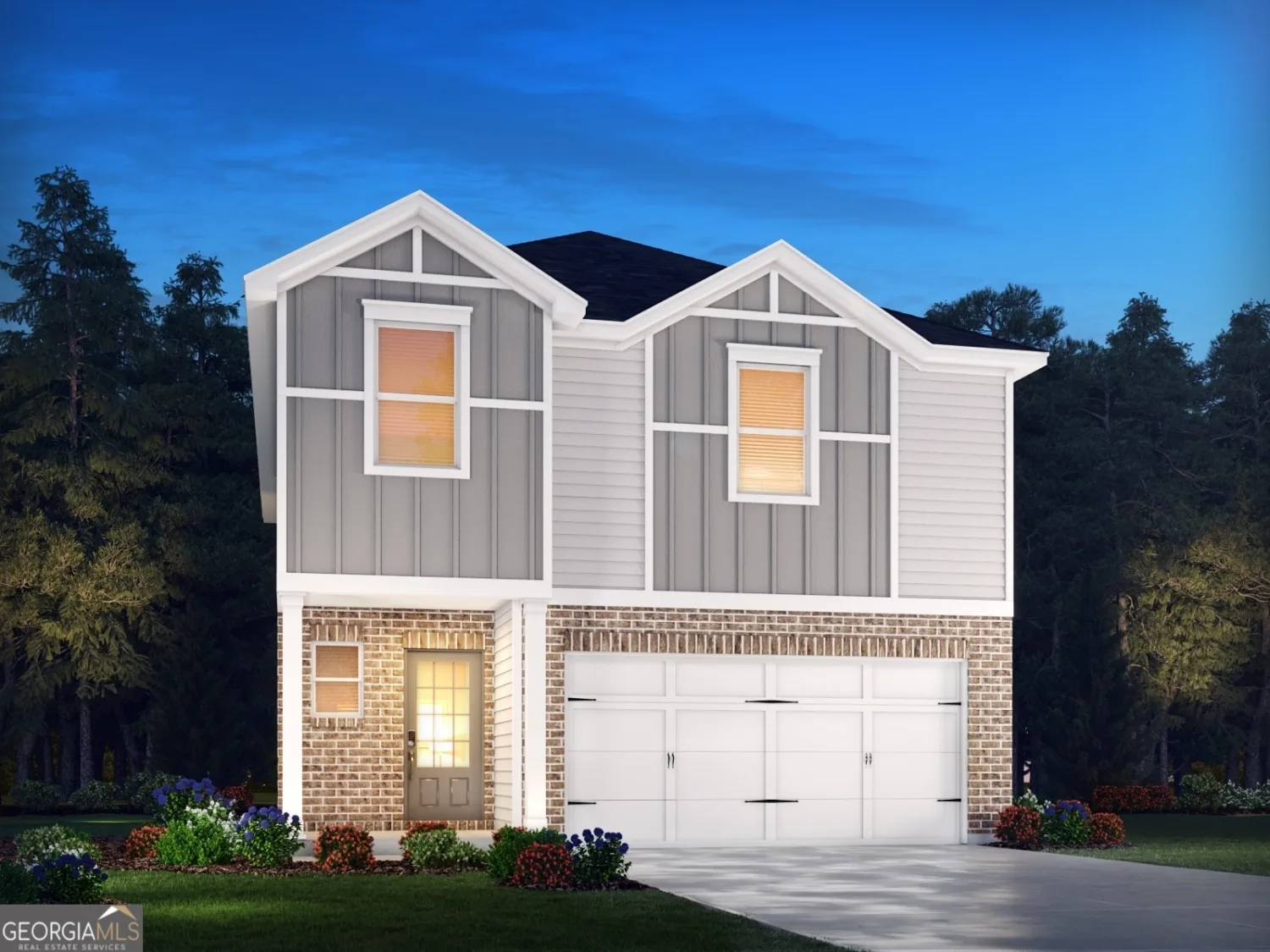2049 walker avenueCollege Park, GA 30337
2049 walker avenueCollege Park, GA 30337
Description
Fabulous home in Historic College Park. Perfect view of Barrette Park and walking distance to Woodward Primary. This home features an inground pool with a new liner. The backyard is perfect for entertaining with several garden and sitting areas. Home has a formal living room along with a den. Room over the garage would be perfect for a teen or inlaw suite with a separate entrance. Close to shops, restaurants, Delta, Porsche, and downtown.
Property Details for 2049 Walker Avenue
- Subdivision ComplexHistoric College Park
- Architectural StyleBrick 4 Side, Colonial
- ExteriorBalcony
- Parking FeaturesAttached, Garage
- Property AttachedYes
LISTING UPDATED:
- StatusClosed
- MLS #10115653
- Days on Site0
- Taxes$3,079 / year
- MLS TypeResidential
- Year Built1940
- Lot Size0.49 Acres
- CountryFulton
LISTING UPDATED:
- StatusClosed
- MLS #10115653
- Days on Site0
- Taxes$3,079 / year
- MLS TypeResidential
- Year Built1940
- Lot Size0.49 Acres
- CountryFulton
Building Information for 2049 Walker Avenue
- StoriesTwo
- Year Built1940
- Lot Size0.4890 Acres
Payment Calculator
Term
Interest
Home Price
Down Payment
The Payment Calculator is for illustrative purposes only. Read More
Property Information for 2049 Walker Avenue
Summary
Location and General Information
- Community Features: Park, Playground, Pool, Sidewalks, Near Public Transport, Walk To Schools, Near Shopping
- Directions: GPS
- Coordinates: 33.664056,-84.456144
School Information
- Elementary School: College Pk
- Middle School: Woodland
- High School: Banneker
Taxes and HOA Information
- Parcel Number: 14 016200010152
- Tax Year: 2022
- Association Fee Includes: None
Virtual Tour
Parking
- Open Parking: No
Interior and Exterior Features
Interior Features
- Cooling: Ceiling Fan(s), Central Air
- Heating: Central, Forced Air
- Appliances: Dishwasher, Refrigerator
- Basement: None
- Fireplace Features: Living Room
- Flooring: Hardwood, Tile, Carpet
- Interior Features: High Ceilings, Rear Stairs, Split Bedroom Plan
- Levels/Stories: Two
- Foundation: Block
- Bathrooms Total Integer: 3
- Main Full Baths: 1
- Bathrooms Total Decimal: 3
Exterior Features
- Construction Materials: Wood Siding
- Fencing: Back Yard
- Patio And Porch Features: Patio
- Pool Features: In Ground
- Roof Type: Composition
- Security Features: Smoke Detector(s)
- Laundry Features: Common Area, Mud Room
- Pool Private: No
Property
Utilities
- Sewer: Public Sewer
- Utilities: Cable Available, Electricity Available, Phone Available, Sewer Available
- Water Source: Public
Property and Assessments
- Home Warranty: Yes
- Property Condition: Resale
Green Features
Lot Information
- Above Grade Finished Area: 2800
- Common Walls: No Common Walls
- Lot Features: Sloped
Multi Family
- Number of Units To Be Built: Square Feet
Rental
Rent Information
- Land Lease: Yes
Public Records for 2049 Walker Avenue
Tax Record
- 2022$3,079.00 ($256.58 / month)
Home Facts
- Beds4
- Baths3
- Total Finished SqFt2,800 SqFt
- Above Grade Finished2,800 SqFt
- StoriesTwo
- Lot Size0.4890 Acres
- StyleSingle Family Residence
- Year Built1940
- APN14 016200010152
- CountyFulton
- Fireplaces1










