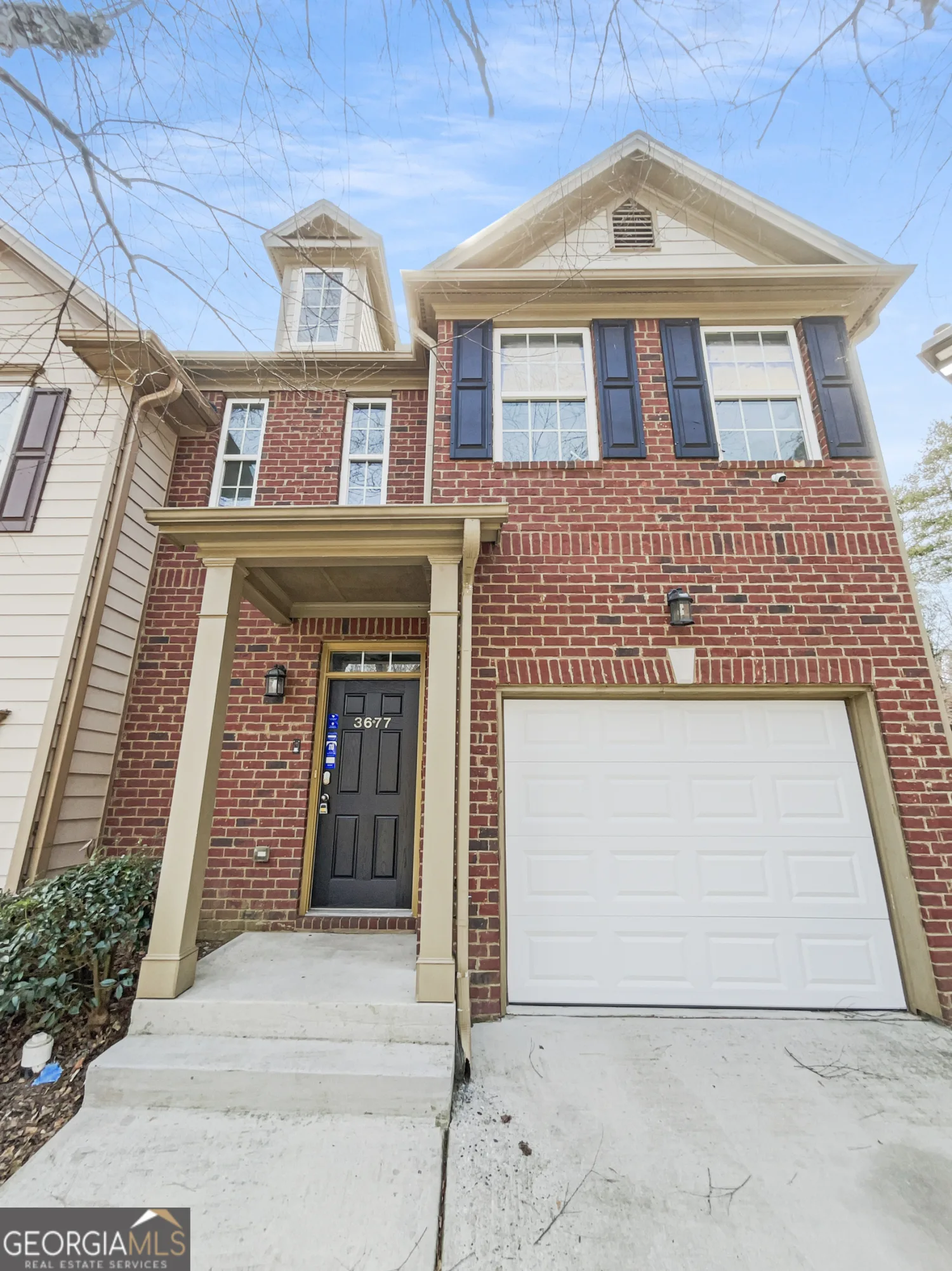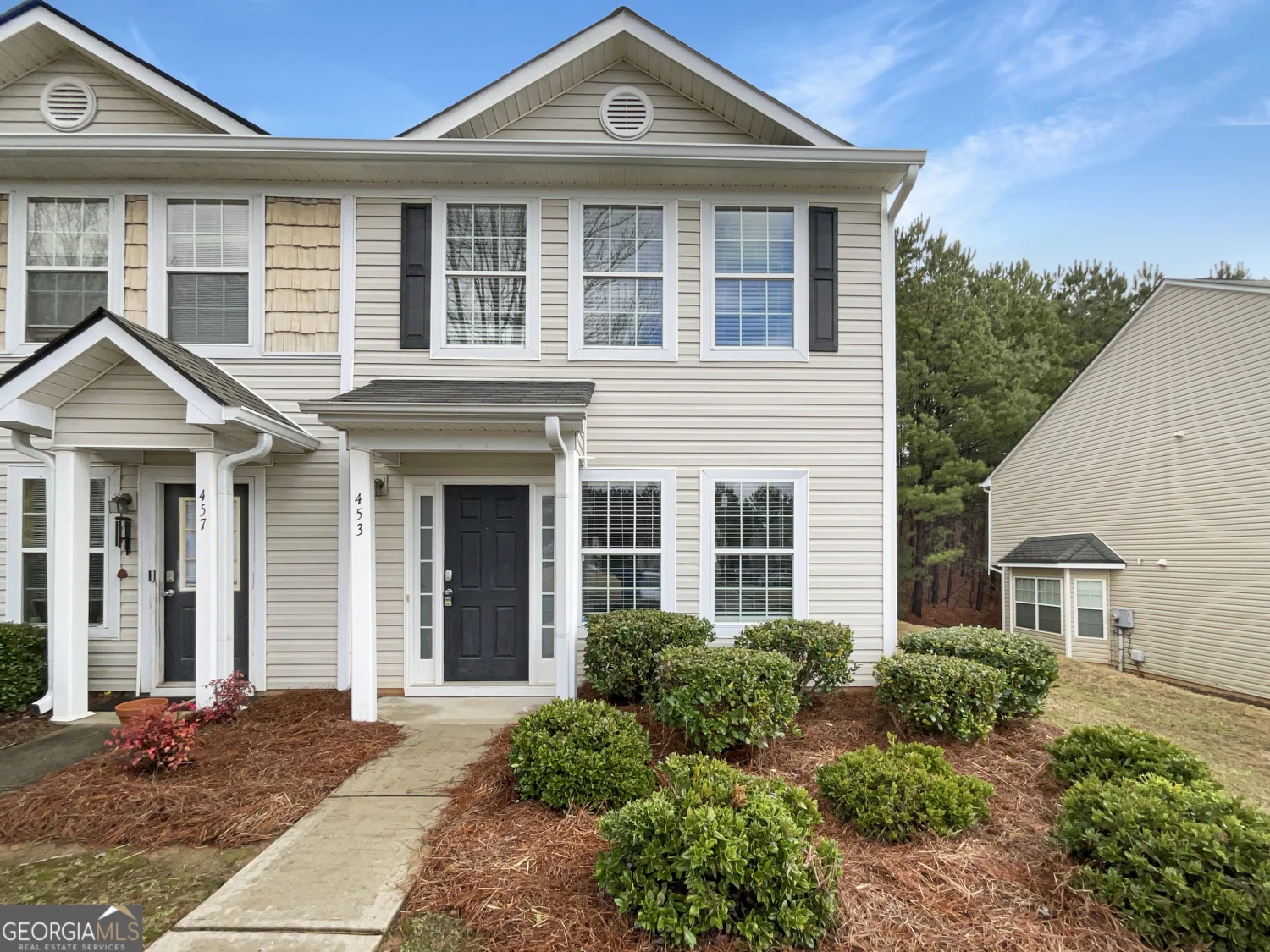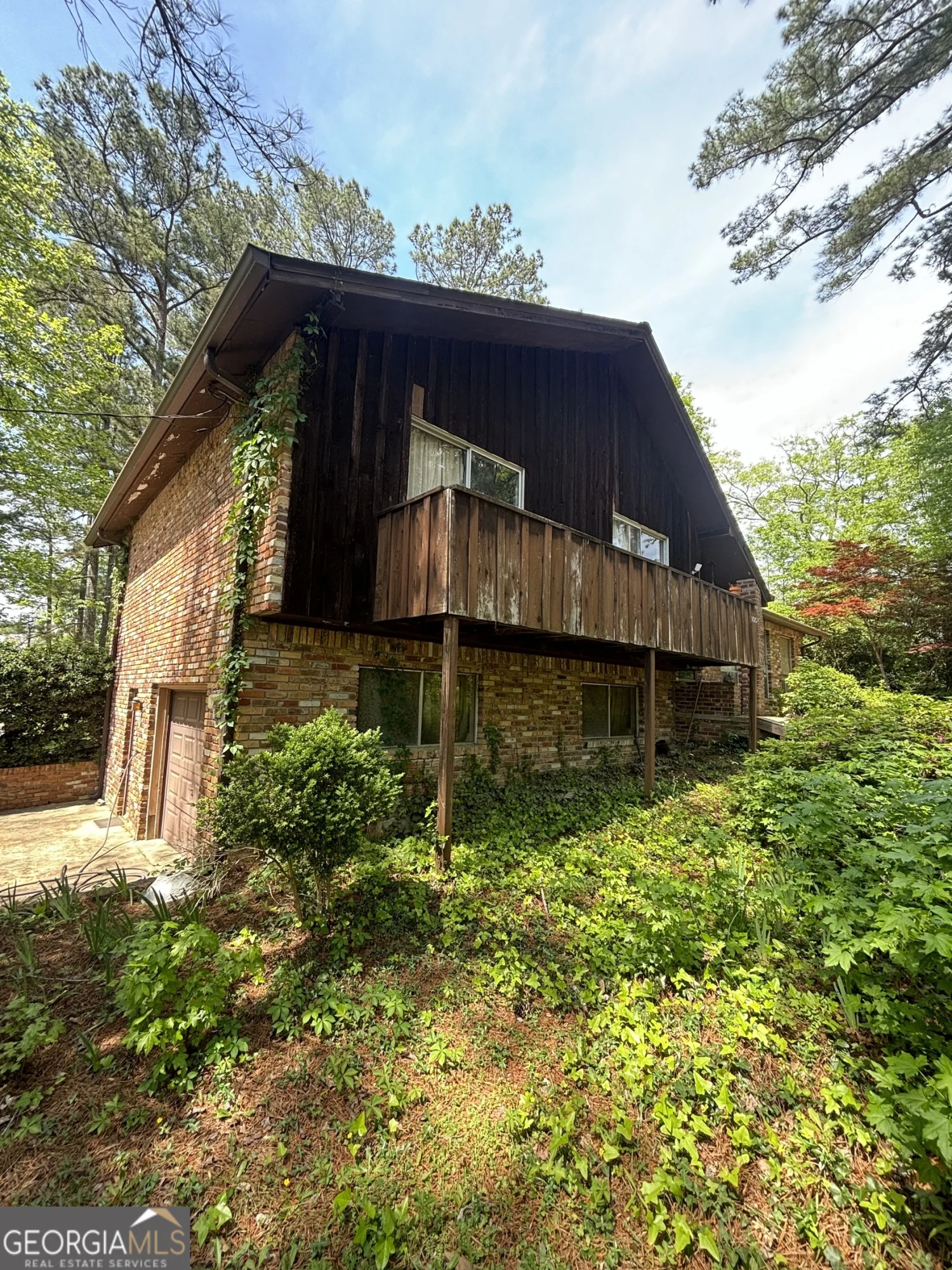5490 hampton courtSouth Fulton, GA 30349
5490 hampton courtSouth Fulton, GA 30349
Description
Well maintained 2 Bedroom, 2.5 Bath town home in the Burdette Place community. Room mate style bedrooms, Yes! each other has it's own bathroom, Master bathroom has a nice sized garden tub. Downstairs has an open floor plan with backyard access. Also this unit has a one car garage. This will not last long, Schedule your showing today
Property Details for 5490 Hampton Court
- Subdivision ComplexBurdette Place
- Architectural StyleOther
- Parking FeaturesAttached
- Property AttachedYes
LISTING UPDATED:
- StatusClosed
- MLS #10118114
- Days on Site6
- Taxes$2,180 / year
- MLS TypeResidential
- Year Built2001
- Lot Size0.09 Acres
- CountryFulton
LISTING UPDATED:
- StatusClosed
- MLS #10118114
- Days on Site6
- Taxes$2,180 / year
- MLS TypeResidential
- Year Built2001
- Lot Size0.09 Acres
- CountryFulton
Building Information for 5490 Hampton Court
- StoriesTwo
- Year Built2001
- Lot Size0.0920 Acres
Payment Calculator
Term
Interest
Home Price
Down Payment
The Payment Calculator is for illustrative purposes only. Read More
Property Information for 5490 Hampton Court
Summary
Location and General Information
- Community Features: None
- Directions: Pls use GPS
- Coordinates: 33.599562,-84.477763
School Information
- Elementary School: Bethune
- Middle School: Mcnair
- High School: Banneker
Taxes and HOA Information
- Parcel Number: 13 0099 LL1640
- Tax Year: 2022
- Association Fee Includes: None
- Tax Lot: 44
Virtual Tour
Parking
- Open Parking: No
Interior and Exterior Features
Interior Features
- Cooling: Central Air
- Heating: Central
- Appliances: Dishwasher, Refrigerator
- Basement: None
- Flooring: Carpet, Laminate
- Interior Features: Other, Roommate Plan
- Levels/Stories: Two
- Kitchen Features: Pantry
- Total Half Baths: 1
- Bathrooms Total Integer: 3
- Bathrooms Total Decimal: 2
Exterior Features
- Construction Materials: Other
- Roof Type: Slate
- Laundry Features: In Hall
- Pool Private: No
Property
Utilities
- Sewer: Public Sewer
- Utilities: Cable Available, Electricity Available
- Water Source: Public
Property and Assessments
- Home Warranty: Yes
- Property Condition: Resale
Green Features
Lot Information
- Above Grade Finished Area: 1435
- Common Walls: 2+ Common Walls
- Lot Features: None
Multi Family
- Number of Units To Be Built: Square Feet
Rental
Rent Information
- Land Lease: Yes
- Occupant Types: Vacant
Public Records for 5490 Hampton Court
Tax Record
- 2022$2,180.00 ($181.67 / month)
Home Facts
- Beds2
- Baths2
- Total Finished SqFt1,435 SqFt
- Above Grade Finished1,435 SqFt
- StoriesTwo
- Lot Size0.0920 Acres
- StyleTownhouse
- Year Built2001
- APN13 0099 LL1640
- CountyFulton
- Fireplaces1









