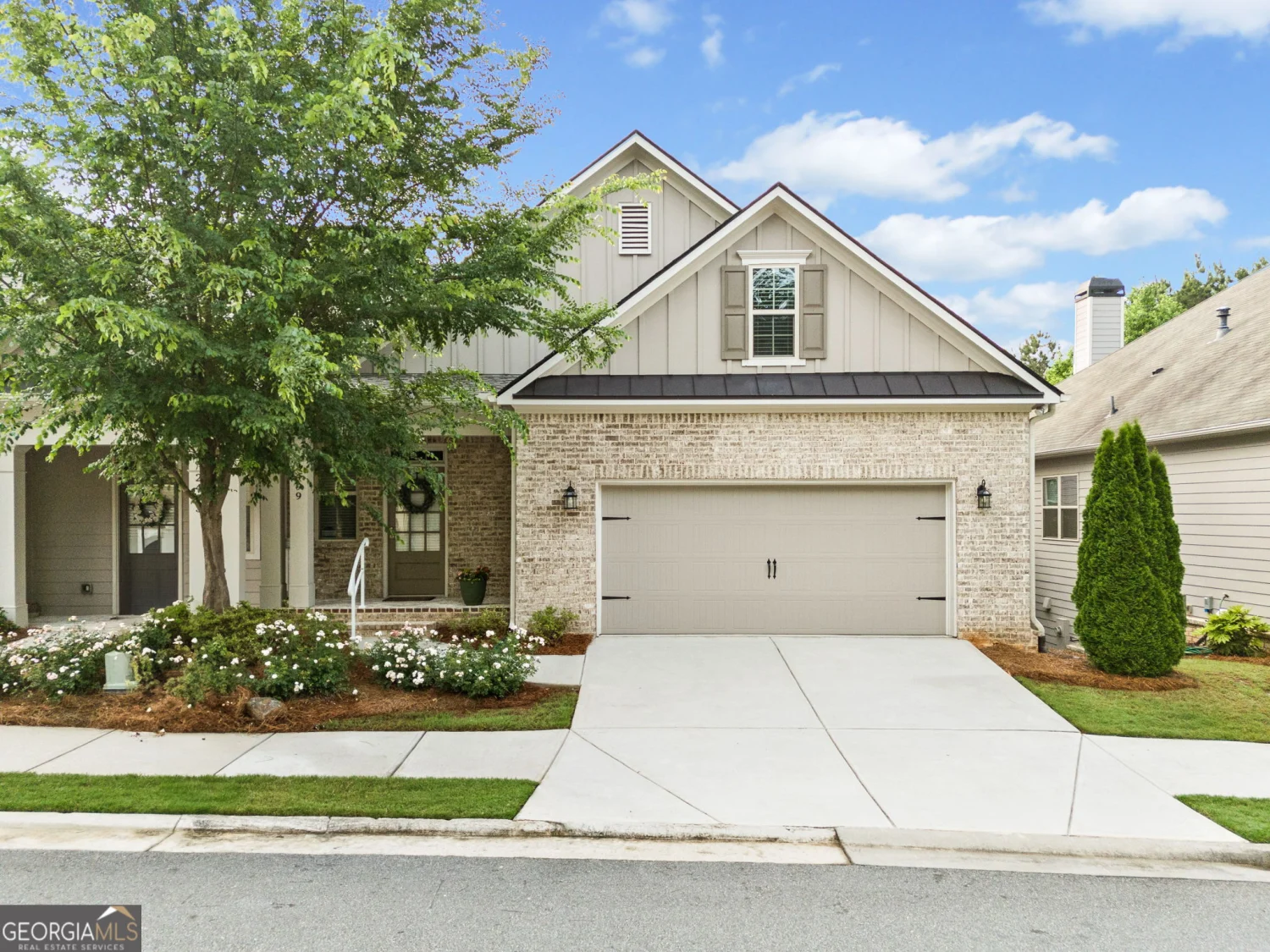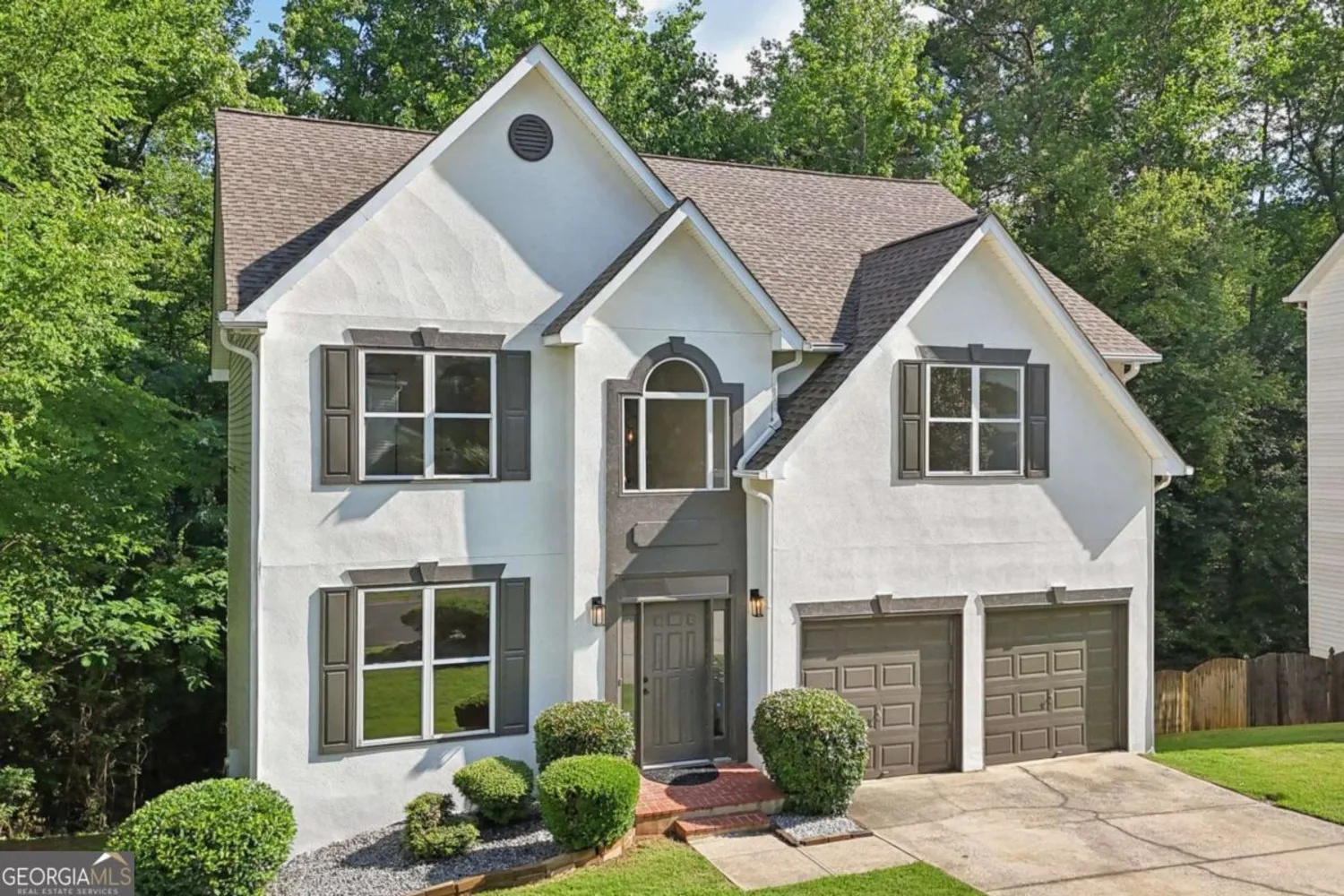1860 chardin wayMarietta, GA 30062
1860 chardin wayMarietta, GA 30062
Description
Looking for an impeccably well maintained turn-key home where special attention to details matter? Look no more! Come see this incredible home in the highly sought after East Worthington subdivision! Walk through the front door to the warm and inviting living room with vaulted ceilings, gas log fireplace and lots of natural light! Wonder through the large primary bedroom into the spectacular well lit primary bathroom with an oversized newly renovated glass shower sure to fit anyone of great heights with gorgeous fixtures and a double granite vanity sink to share with your partner. Store your towels or other items in the new linen cabinet. The home was renovated in 2020 with new interior and exterior paint, HVAC, roof, stainless steel appliances, soft close white cabinets, granite countertops in the kitchen and bathrooms, carpets, & hardiplank siding. To ensure the home is energy efficient, foam insulation was added in the attic and the roof was sealed. Even the garage doors, motors, hardware and sealant were upgraded. A new dining room light fixture and ceiling fans/light fixtures were added throughout the home as well as every door knob upgraded. Security system installed too. Attention to details do matter! Walk out to the captivating backyard that is every outdoor enthusiasts dream with custom landscaping, Zoysia sod, custom drainage in the backyard, pine trees removed, an Amish custom built shed that matches the home, and a custom fire pit. In addition, the screened-in patio was added so you can enjoy all year round. Finally, a new privacy fence was added to the correct lot lines. Don't forget to stop by the amenities near the entrance of the subdivision off Sandy Plains Rd. - Swim and Tennis Club with a playground!
Property Details for 1860 Chardin Way
- Subdivision ComplexGABLES AT EAST WORTHINGTON
- Architectural StyleTraditional
- Parking FeaturesAttached, Garage
- Property AttachedYes
LISTING UPDATED:
- StatusClosed
- MLS #10119883
- Days on Site4
- Taxes$972 / year
- HOA Fees$580 / month
- MLS TypeResidential
- Year Built1996
- Lot Size0.27 Acres
- CountryCobb
LISTING UPDATED:
- StatusClosed
- MLS #10119883
- Days on Site4
- Taxes$972 / year
- HOA Fees$580 / month
- MLS TypeResidential
- Year Built1996
- Lot Size0.27 Acres
- CountryCobb
Building Information for 1860 Chardin Way
- StoriesTwo
- Year Built1996
- Lot Size0.2690 Acres
Payment Calculator
Term
Interest
Home Price
Down Payment
The Payment Calculator is for illustrative purposes only. Read More
Property Information for 1860 Chardin Way
Summary
Location and General Information
- Community Features: Clubhouse, Playground, Pool, Tennis Court(s)
- Directions: Take I-75 North from Atlanta.Follow I-75 N to Canton Rd Conn NE in Marietta. Take exit 267A from I-75 N. Merge onto Canton Rd Conn NE. Use the right 2 lanes to stay on Canton Rd Conn NE. Turn right onto Sandy Plains Rd. Stay on Sandy Plains for 1 mile - Turn Right into East Worthington Subdivision. Go to 1st Left - Chardin Dr. Go till it Dead ends at Stop sign. Turn Left onto Chardin Way. Follow to the end of the cul-de-sac - 1860 is on right side of cul-de-sac
- View: City
- Coordinates: 33.993226,-84.511242
School Information
- Elementary School: Sawyer Road
- Middle School: Marietta
- High School: Marietta
Taxes and HOA Information
- Parcel Number: 16080800290
- Tax Year: 2021
- Association Fee Includes: Swimming, Tennis
- Tax Lot: 148
Virtual Tour
Parking
- Open Parking: No
Interior and Exterior Features
Interior Features
- Cooling: Ceiling Fan(s), Central Air
- Heating: Natural Gas
- Appliances: Dishwasher, Microwave
- Basement: None
- Fireplace Features: Gas Log, Living Room
- Flooring: Carpet, Hardwood
- Interior Features: Double Vanity, Vaulted Ceiling(s), Walk-In Closet(s)
- Levels/Stories: Two
- Kitchen Features: Breakfast Area
- Foundation: Slab
- Total Half Baths: 1
- Bathrooms Total Integer: 3
- Bathrooms Total Decimal: 2
Exterior Features
- Construction Materials: Wood Siding
- Fencing: Fenced, Privacy
- Patio And Porch Features: Patio, Screened
- Roof Type: Composition
- Security Features: Smoke Detector(s)
- Laundry Features: In Hall
- Pool Private: No
- Other Structures: Shed(s)
Property
Utilities
- Sewer: Public Sewer
- Utilities: Cable Available, Electricity Available, High Speed Internet, Natural Gas Available, Phone Available, Sewer Available, Sewer Connected, Water Available
- Water Source: Public
Property and Assessments
- Home Warranty: Yes
- Property Condition: Resale
Green Features
- Green Energy Efficient: Insulation
Lot Information
- Above Grade Finished Area: 1689
- Common Walls: No Common Walls
- Lot Features: Cul-De-Sac, Private
Multi Family
- Number of Units To Be Built: Square Feet
Rental
Rent Information
- Land Lease: Yes
Public Records for 1860 Chardin Way
Tax Record
- 2021$972.00 ($81.00 / month)
Home Facts
- Beds3
- Baths2
- Total Finished SqFt1,689 SqFt
- Above Grade Finished1,689 SqFt
- StoriesTwo
- Lot Size0.2690 Acres
- StyleSingle Family Residence
- Year Built1996
- APN16080800290
- CountyCobb
- Fireplaces1










