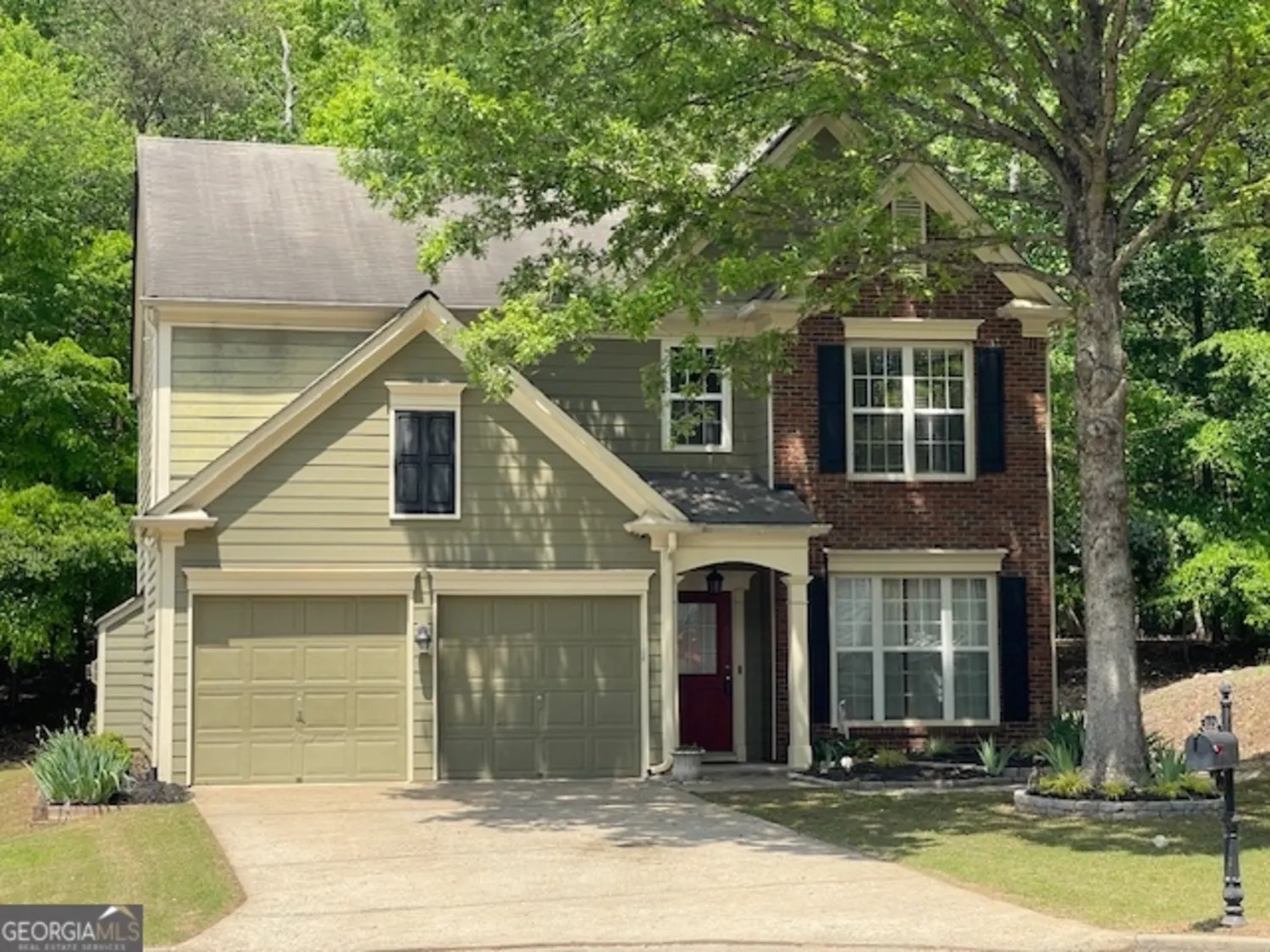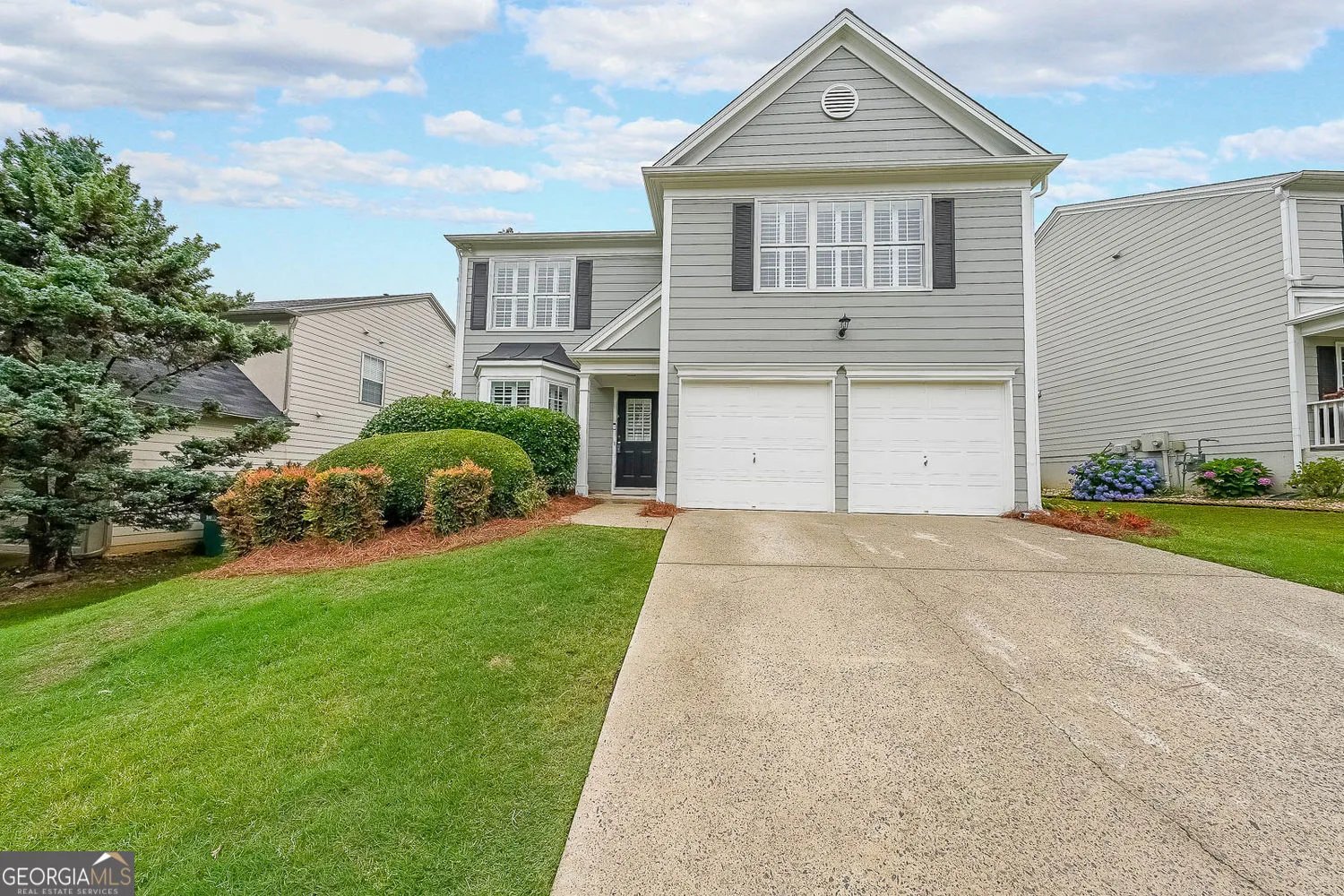1112 canvas back driveWoodstock, GA 30189
1112 canvas back driveWoodstock, GA 30189
Description
Tired of climbing stairs? Well stop the car, and start packing, this Ranch home that is minutes from Lake Allatoona may just be what you are looking for. Three bedrooms, two bathrooms with some extra room to relax. Ceiling fans in each bedroom, New LVP flooring, new deck flooring, new hot water heater, just to name a few. Don't delay, call today and get ready to enjoy this little beauty.
Property Details for 1112 Canvas Back Drive
- Subdivision ComplexAllatoona Woods
- Architectural StyleRanch
- ExteriorOther
- Parking FeaturesGarage
- Property AttachedNo
- Waterfront FeaturesNo Dock Or Boathouse
LISTING UPDATED:
- StatusClosed
- MLS #10120568
- Days on Site4
- Taxes$244 / year
- MLS TypeResidential
- Year Built1987
- Lot Size1.01 Acres
- CountryCherokee
LISTING UPDATED:
- StatusClosed
- MLS #10120568
- Days on Site4
- Taxes$244 / year
- MLS TypeResidential
- Year Built1987
- Lot Size1.01 Acres
- CountryCherokee
Building Information for 1112 Canvas Back Drive
- StoriesOne
- Year Built1987
- Lot Size1.0100 Acres
Payment Calculator
Term
Interest
Home Price
Down Payment
The Payment Calculator is for illustrative purposes only. Read More
Property Information for 1112 Canvas Back Drive
Summary
Location and General Information
- Community Features: Near Shopping
- Directions: 575N to Exit 4 then left, go about 7 miles to Victoria Rd then left, at 3 way stop go left. Next stop sign is Canvas Back take left. Home on right.
- Coordinates: 34.144251,-84.600527
School Information
- Elementary School: Boston
- Middle School: Booth
- High School: Etowah
Taxes and HOA Information
- Parcel Number: 21N09 517
- Tax Year: 2021
- Association Fee Includes: None
- Tax Lot: 71
Virtual Tour
Parking
- Open Parking: No
Interior and Exterior Features
Interior Features
- Cooling: Ceiling Fan(s)
- Heating: Natural Gas
- Appliances: Gas Water Heater, Dishwasher
- Basement: None
- Fireplace Features: Factory Built
- Flooring: Other
- Interior Features: Walk-In Closet(s), Master On Main Level
- Levels/Stories: One
- Window Features: Double Pane Windows
- Kitchen Features: Country Kitchen
- Foundation: Slab
- Main Bedrooms: 3
- Bathrooms Total Integer: 2
- Main Full Baths: 2
- Bathrooms Total Decimal: 2
Exterior Features
- Accessibility Features: Accessible Entrance
- Construction Materials: Other
- Patio And Porch Features: Deck
- Roof Type: Composition
- Security Features: Smoke Detector(s)
- Laundry Features: Other
- Pool Private: No
Property
Utilities
- Sewer: Septic Tank
- Utilities: Electricity Available, Water Available
- Water Source: Private
Property and Assessments
- Home Warranty: Yes
- Property Condition: Resale
Green Features
Lot Information
- Above Grade Finished Area: 2040
- Common Walls: No One Below, No One Above
- Lot Features: None
- Waterfront Footage: No Dock Or Boathouse
Multi Family
- Number of Units To Be Built: Square Feet
Rental
Rent Information
- Land Lease: Yes
Public Records for 1112 Canvas Back Drive
Tax Record
- 2021$244.00 ($20.33 / month)
Home Facts
- Beds3
- Baths2
- Total Finished SqFt2,040 SqFt
- Above Grade Finished2,040 SqFt
- StoriesOne
- Lot Size1.0100 Acres
- StyleSingle Family Residence
- Year Built1987
- APN21N09 517
- CountyCherokee
- Fireplaces1










