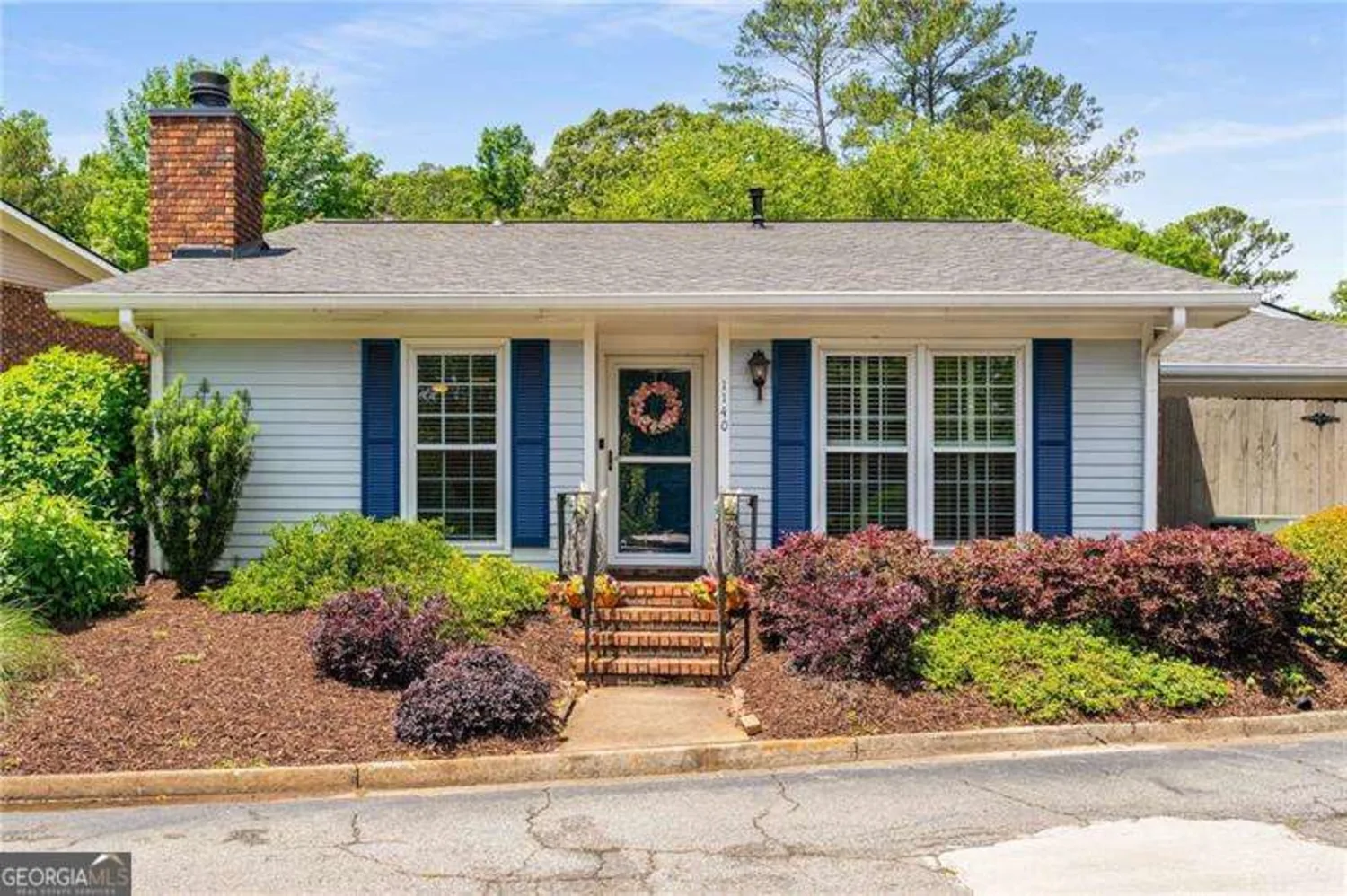2824 laurel ridge driveDecatur, GA 30033
2824 laurel ridge driveDecatur, GA 30033
Description
Stunning, newly renovated home located in highly desirable and super convenient North Decatur location with great schools, excellent shopping, dining and entertaining venues nearby. Everything in this house is truly breathtaking and no expense has been spared on custom finishes and high end materials throughout the home. As you step inside the living room you will be stunned by an ample amount of natural light, gorgeous hardwood floors and custom build-ins. Kitchen is absolutely gorgeous as well and among many custom items it features stunning grey shade cabinets with under cabinet lighting, leather finished countertops, ss appliances, custom hood and an amazing paneled backsplash. Adjacent to the kitchen there is a great surprise in the form of a large secondary living room with a fireplace and custom cabinetry. This is a wonderful additional space that may be arranged and used in so many useful and creative forms. All three bedrooms are of a very nice size and have custom closets. Bathrooms are stunning as well and feature beautiful tile, gorgeous fixtures and custom vanities. Master bathroom has an amazing curbless shower. Just outside the lower level living room you will find a wonderful covered patio overlooking beautiful, leveled and fenced-in backyard. There is storage shed in the backyard as well that can house all of your tools and it even has an electricity. This home is truly amazing and has been renovated with quality craftsmanship and attention to every detail.
Property Details for 2824 Laurel Ridge Drive
- Subdivision ComplexNorth Druid Woods
- Architectural StyleBrick 4 Side, Ranch
- Parking FeaturesCarport
- Property AttachedYes
LISTING UPDATED:
- StatusClosed
- MLS #10121760
- Days on Site10
- Taxes$3,536 / year
- MLS TypeResidential
- Year Built1957
- Lot Size0.30 Acres
- CountryDeKalb
LISTING UPDATED:
- StatusClosed
- MLS #10121760
- Days on Site10
- Taxes$3,536 / year
- MLS TypeResidential
- Year Built1957
- Lot Size0.30 Acres
- CountryDeKalb
Building Information for 2824 Laurel Ridge Drive
- StoriesOne
- Year Built1957
- Lot Size0.3000 Acres
Payment Calculator
Term
Interest
Home Price
Down Payment
The Payment Calculator is for illustrative purposes only. Read More
Property Information for 2824 Laurel Ridge Drive
Summary
Location and General Information
- Community Features: None
- Directions: From N Druid Hills Rd heading East, Left on Mistletoe, Right on Mt. Olive, Left on Laurel Ridge Dr., House will be on the Right
- View: City
- Coordinates: 33.814414,-84.273932
School Information
- Elementary School: Laurel Ridge
- Middle School: Druid Hills
- High School: Druid Hills
Taxes and HOA Information
- Parcel Number: 18 115 01 036
- Tax Year: 2022
- Association Fee Includes: None
- Tax Lot: 11
Virtual Tour
Parking
- Open Parking: No
Interior and Exterior Features
Interior Features
- Cooling: Central Air
- Heating: Central, Natural Gas
- Appliances: Dishwasher, Disposal, Gas Water Heater, Microwave, Tankless Water Heater
- Basement: None
- Fireplace Features: Family Room, Gas Log, Wood Burning Stove
- Flooring: Hardwood, Tile, Vinyl
- Interior Features: Bookcases, Master On Main Level
- Levels/Stories: One
- Kitchen Features: Breakfast Area, Breakfast Bar
- Foundation: Block
- Main Bedrooms: 3
- Bathrooms Total Integer: 2
- Main Full Baths: 2
- Bathrooms Total Decimal: 2
Exterior Features
- Construction Materials: Brick
- Fencing: Back Yard, Chain Link
- Patio And Porch Features: Patio
- Roof Type: Composition
- Security Features: Smoke Detector(s)
- Laundry Features: In Hall
- Pool Private: No
Property
Utilities
- Sewer: Public Sewer
- Utilities: Cable Available, Electricity Available, Natural Gas Available, Sewer Available
- Water Source: Public
Property and Assessments
- Home Warranty: Yes
- Property Condition: Resale
Green Features
Lot Information
- Above Grade Finished Area: 1530
- Common Walls: No Common Walls
- Lot Features: Level
Multi Family
- Number of Units To Be Built: Square Feet
Rental
Rent Information
- Land Lease: Yes
- Occupant Types: Vacant
Public Records for 2824 Laurel Ridge Drive
Tax Record
- 2022$3,536.00 ($294.67 / month)
Home Facts
- Beds3
- Baths2
- Total Finished SqFt1,530 SqFt
- Above Grade Finished1,530 SqFt
- StoriesOne
- Lot Size0.3000 Acres
- StyleSingle Family Residence
- Year Built1957
- APN18 115 01 036
- CountyDeKalb
- Fireplaces1










