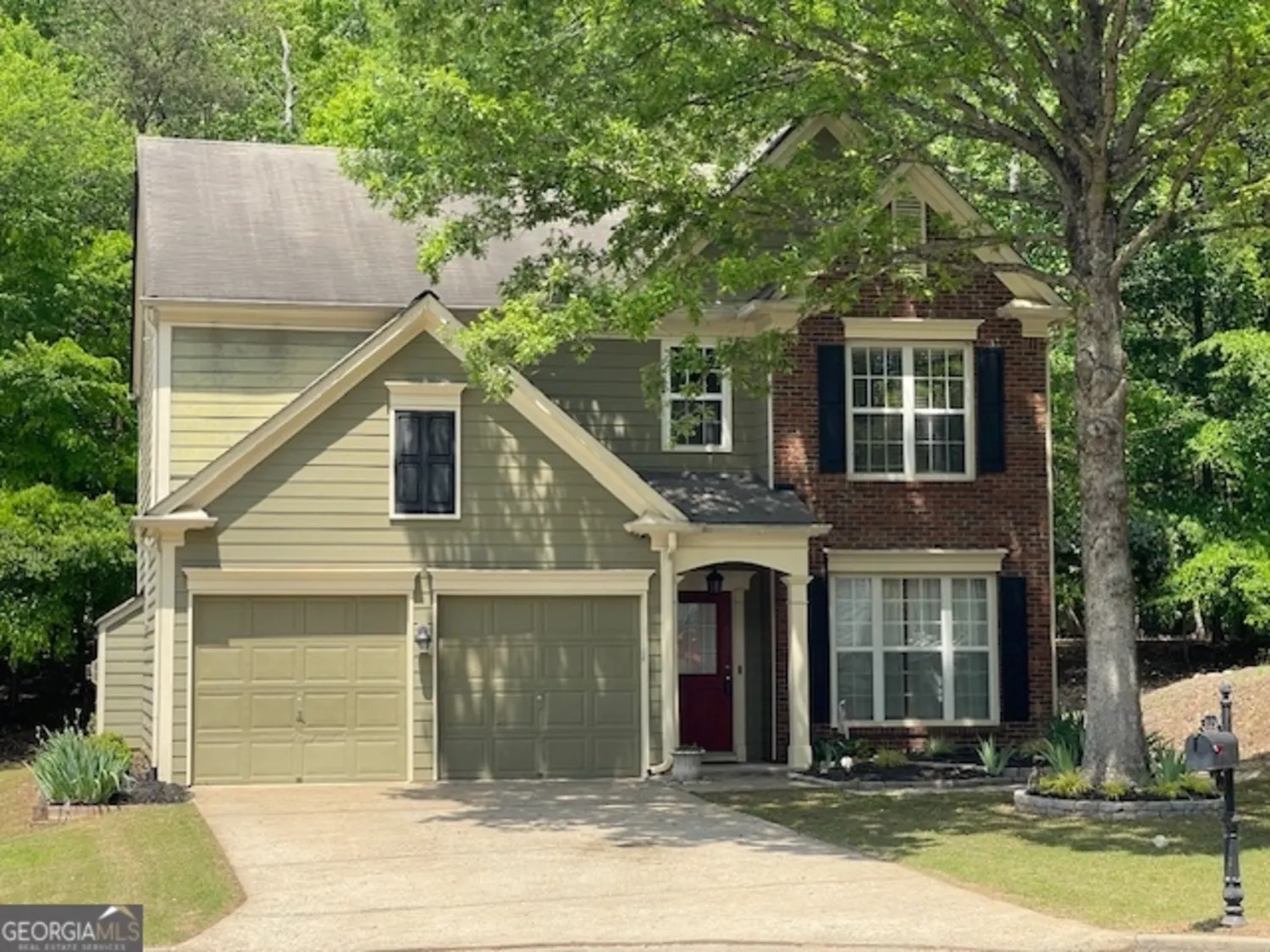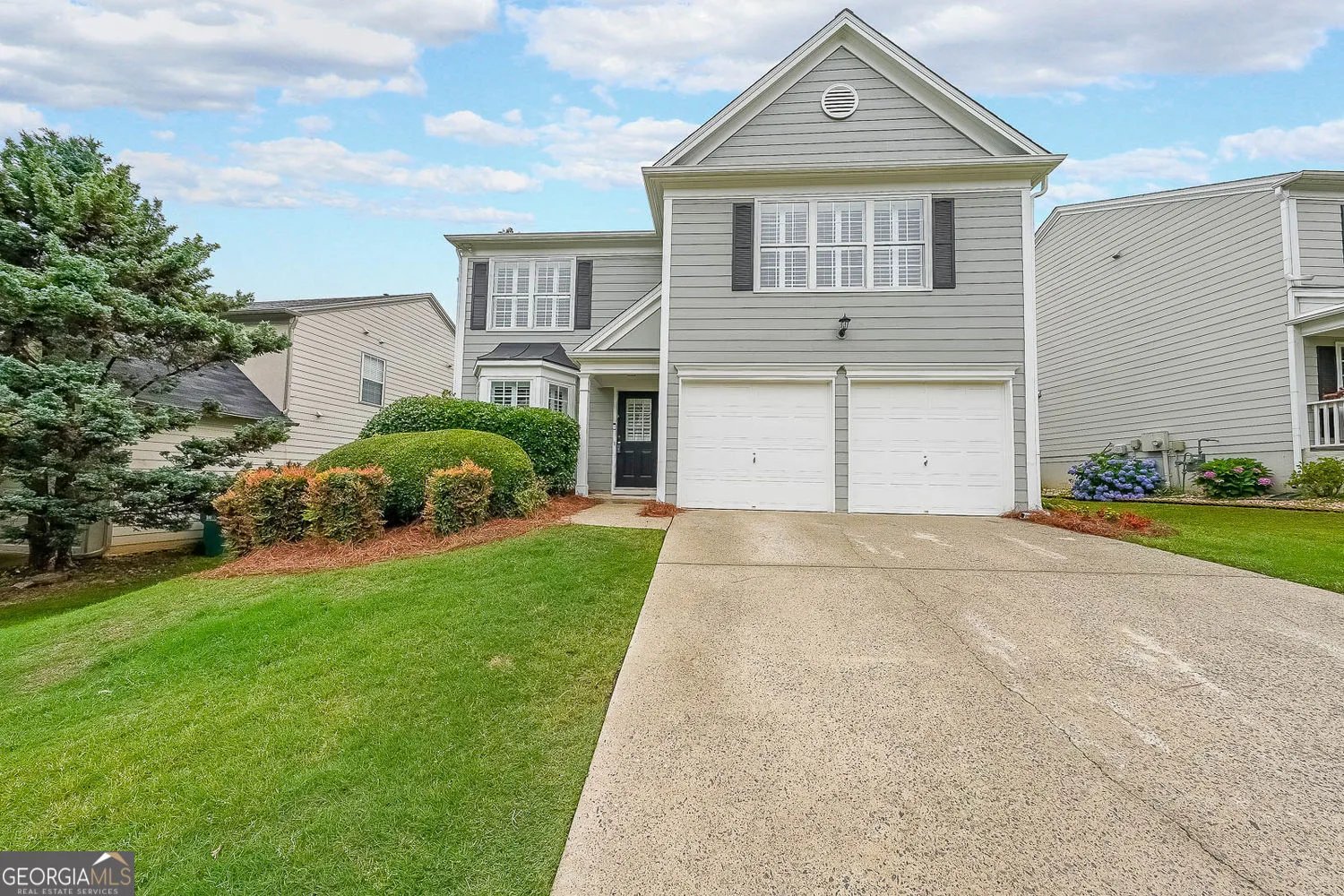919 rose creek trailWoodstock, GA 30189
919 rose creek trailWoodstock, GA 30189
Description
This Highly Desirable beautifully updated 1 level 3BR, 2 BA RANCH home situated on a quiet cul-de-sac is located in the sought after Rose Creek subdivision in Towne Lake. You will first notice the front porch that is perfect for enjoying your morning coffee or to unwind after a busy day. Upon entering this home, you are greeted immediately by a charming sitting area that leads to the open floor plan with vaulted ceilings and LVT flooring throughout the home. The kitchen includes upgraded leathered granite countertops, a tile backsplash, breakfast bar, pantry and dining area. The kitchen is fully open to the family room that includes a gas fireplace with a spectacular brick surround. Just off the main living area you will find the spacious master bedroom with walk-in closet and a master bath boasting a double vanity and a beautiful tile and glass shower enclosure. The secondary bedrooms are located down a separate hallway giving plenty of separation from the master bedroom. These bedrooms share a hall bath that includes a tub/shower combination. The laundry is located in the hallway near the secondary bedrooms. When you are ready for grilling and entertaining, your pergola covered patio is conveniently accessed through the back door. The level fenced in backyard includes a fire pit area perfect for cold nights and making smores. HVAC new 4/2021. All of this is situated in a swim/tennis community with outstanding schools just minutes from vibrant downtown Woodstock, restaurants, entertainment, shopping, Hobgood park and I-575. Do not miss this amazing opportunity.
Property Details for 919 Rose Creek Trail
- Subdivision ComplexRose Creek at Towne Lake
- Architectural StyleRanch
- Parking FeaturesGarage Door Opener, Garage, Kitchen Level
- Property AttachedYes
- Waterfront FeaturesNo Dock Or Boathouse
LISTING UPDATED:
- StatusClosed
- MLS #10122103
- Days on Site5
- Taxes$2,475 / year
- HOA Fees$490 / month
- MLS TypeResidential
- Year Built1992
- Lot Size0.35 Acres
- CountryCherokee
LISTING UPDATED:
- StatusClosed
- MLS #10122103
- Days on Site5
- Taxes$2,475 / year
- HOA Fees$490 / month
- MLS TypeResidential
- Year Built1992
- Lot Size0.35 Acres
- CountryCherokee
Building Information for 919 Rose Creek Trail
- StoriesOne
- Year Built1992
- Lot Size0.3510 Acres
Payment Calculator
Term
Interest
Home Price
Down Payment
The Payment Calculator is for illustrative purposes only. Read More
Property Information for 919 Rose Creek Trail
Summary
Location and General Information
- Community Features: Clubhouse, Playground, Pool, Sidewalks, Street Lights, Tennis Court(s)
- Directions: GPS friendly. I-575-Exit 8, left onto Towne Lake Parkway, continue for @ 1.6 miles onto Eagle Dr, right onto Rose Creek Dr, left on Summerchase Dr, Summer Point Dr, left on Rose Creek Pl, left on Rose Creek Trl.
- Coordinates: 34.122271,-84.582598
School Information
- Elementary School: Bascomb
- Middle School: Booth
- High School: Etowah
Taxes and HOA Information
- Parcel Number: 15N04A 383
- Tax Year: 2021
- Association Fee Includes: Maintenance Grounds, Swimming, Tennis
- Tax Lot: 159
Virtual Tour
Parking
- Open Parking: No
Interior and Exterior Features
Interior Features
- Cooling: Ceiling Fan(s), Central Air
- Heating: Central
- Appliances: Dishwasher, Disposal, Microwave
- Basement: None
- Fireplace Features: Family Room, Factory Built, Gas Starter
- Flooring: Other
- Interior Features: Vaulted Ceiling(s), High Ceilings, Double Vanity, Separate Shower, Master On Main Level, Split Bedroom Plan
- Levels/Stories: One
- Window Features: Double Pane Windows
- Kitchen Features: Breakfast Area, Breakfast Bar, Kitchen Island, Pantry, Solid Surface Counters
- Foundation: Slab
- Main Bedrooms: 3
- Bathrooms Total Integer: 2
- Main Full Baths: 2
- Bathrooms Total Decimal: 2
Exterior Features
- Construction Materials: Other
- Fencing: Fenced, Back Yard, Wood
- Patio And Porch Features: Patio
- Roof Type: Other
- Security Features: Carbon Monoxide Detector(s), Smoke Detector(s)
- Laundry Features: In Hall
- Pool Private: No
Property
Utilities
- Sewer: Public Sewer
- Utilities: Cable Available, Electricity Available, Natural Gas Available, Phone Available, Sewer Available, Water Available
- Water Source: Public
Property and Assessments
- Home Warranty: Yes
- Property Condition: Resale
Green Features
Lot Information
- Above Grade Finished Area: 1282
- Common Walls: No Common Walls
- Lot Features: Cul-De-Sac
- Waterfront Footage: No Dock Or Boathouse
Multi Family
- Number of Units To Be Built: Square Feet
Rental
Rent Information
- Land Lease: Yes
Public Records for 919 Rose Creek Trail
Tax Record
- 2021$2,475.00 ($206.25 / month)
Home Facts
- Beds3
- Baths2
- Total Finished SqFt1,282 SqFt
- Above Grade Finished1,282 SqFt
- StoriesOne
- Lot Size0.3510 Acres
- StyleSingle Family Residence
- Year Built1992
- APN15N04A 383
- CountyCherokee
- Fireplaces1










