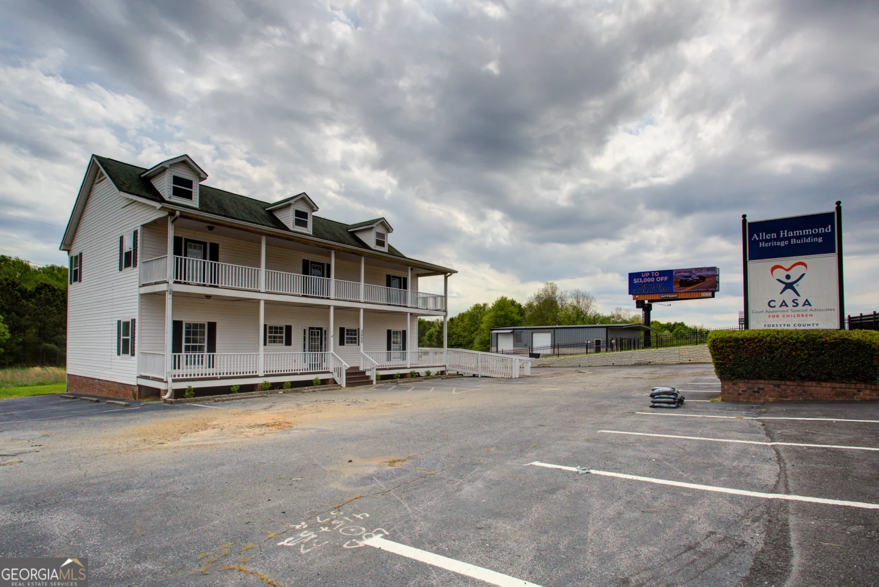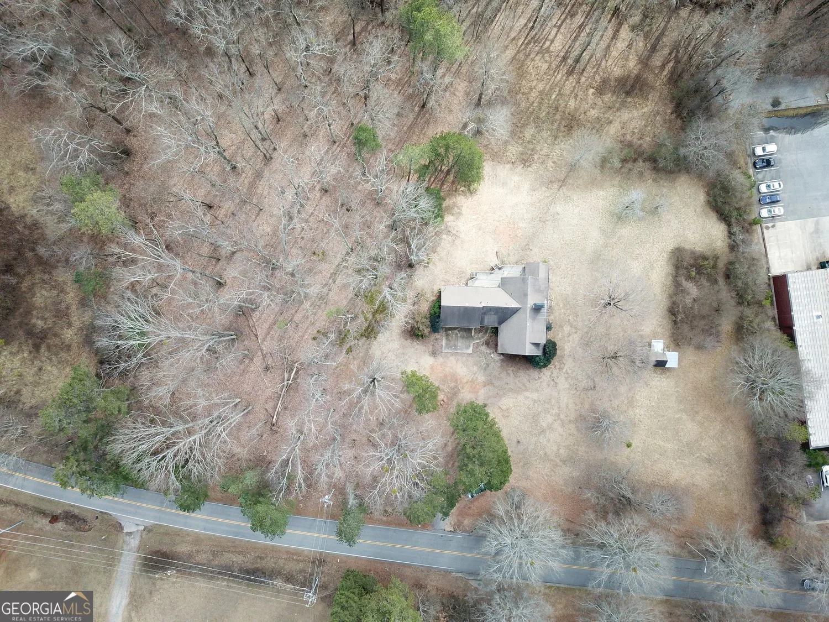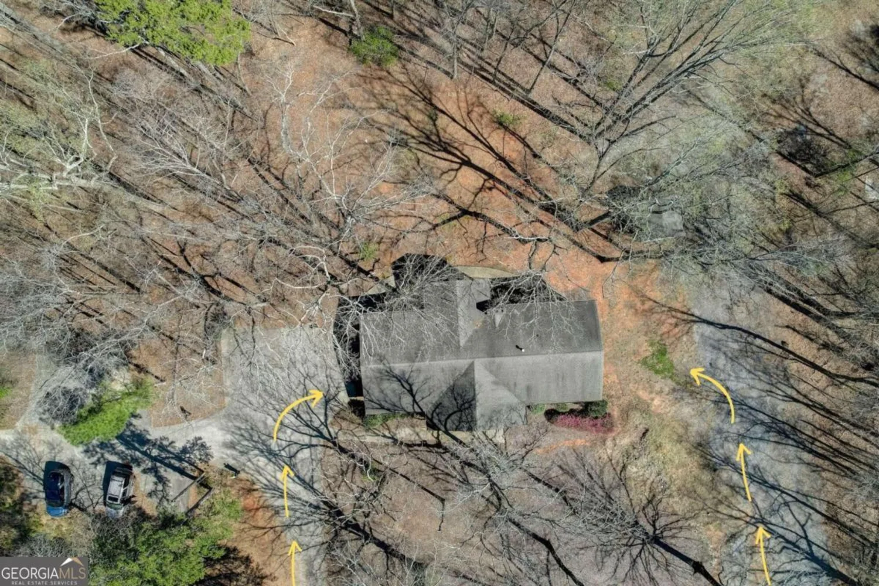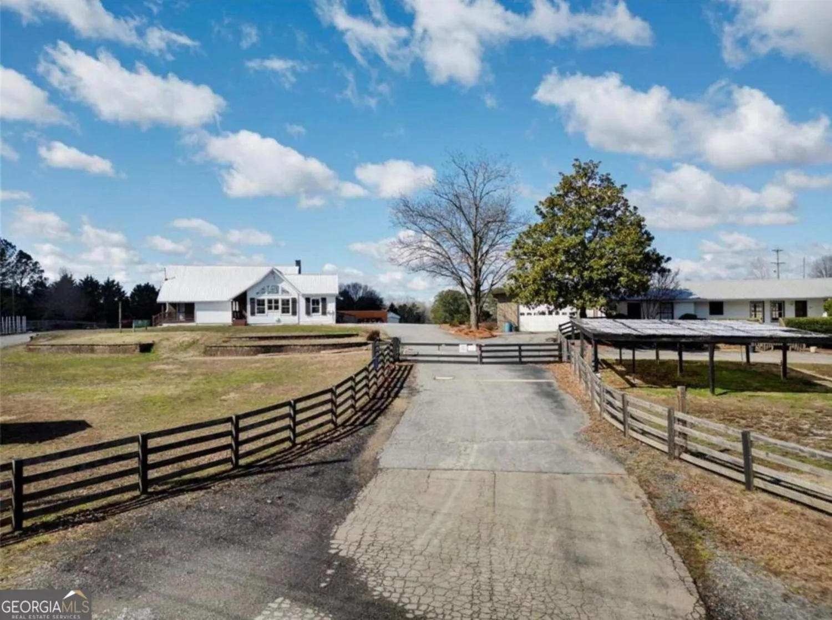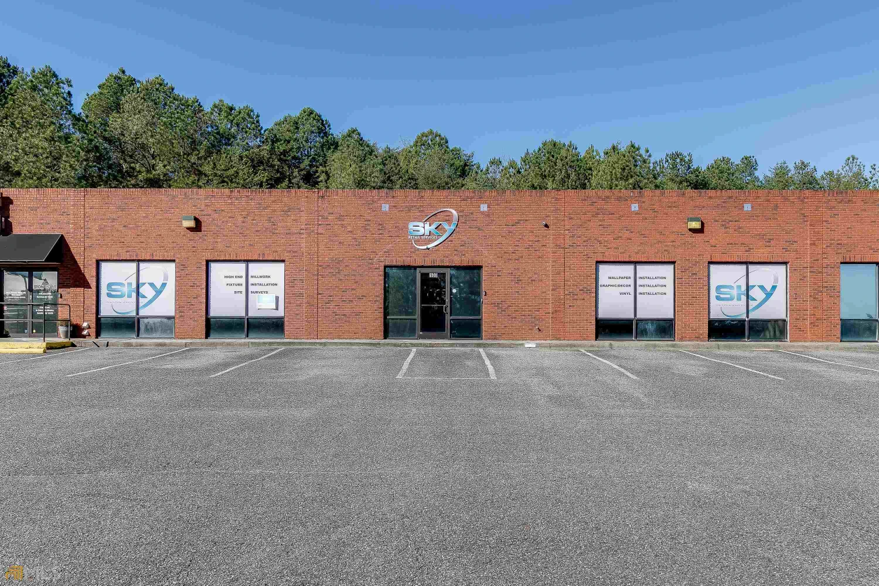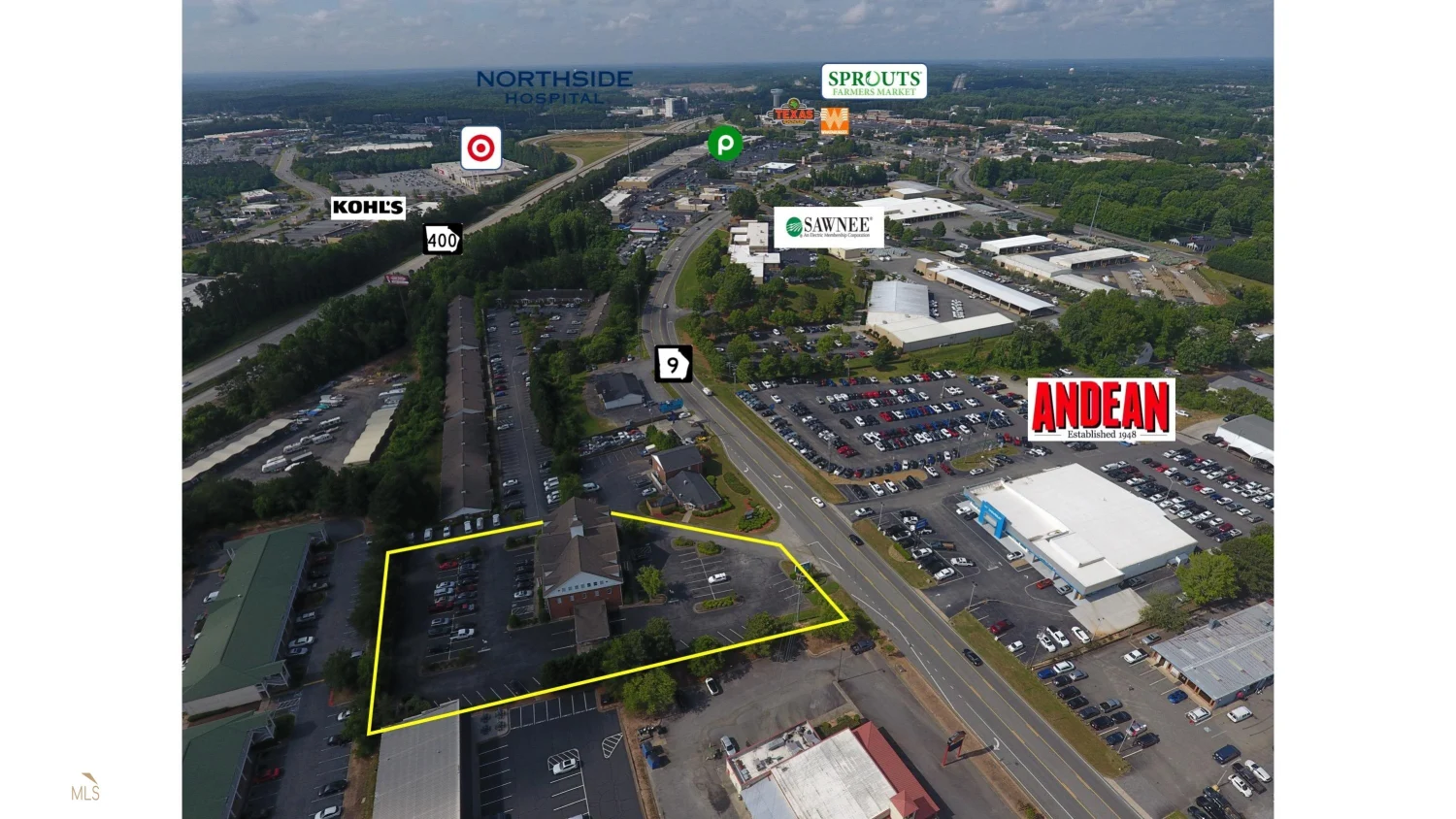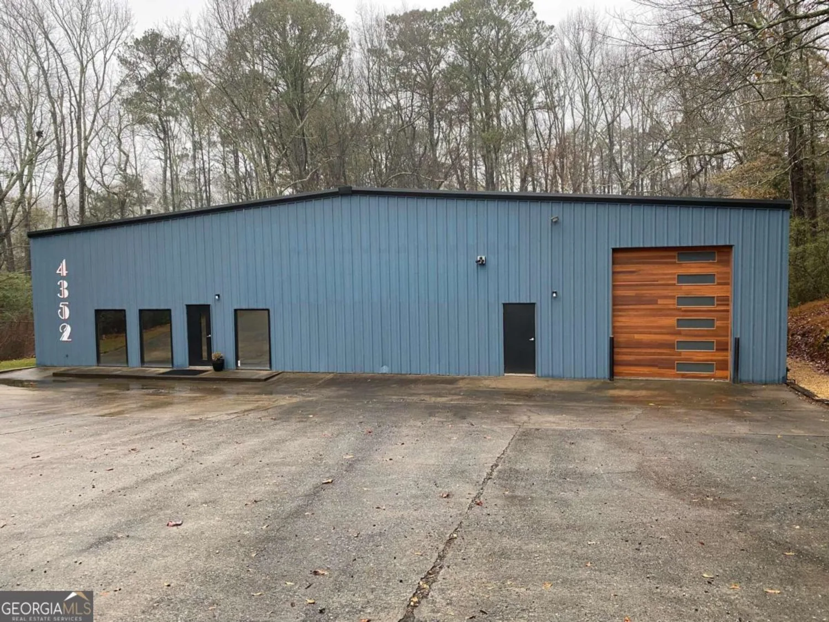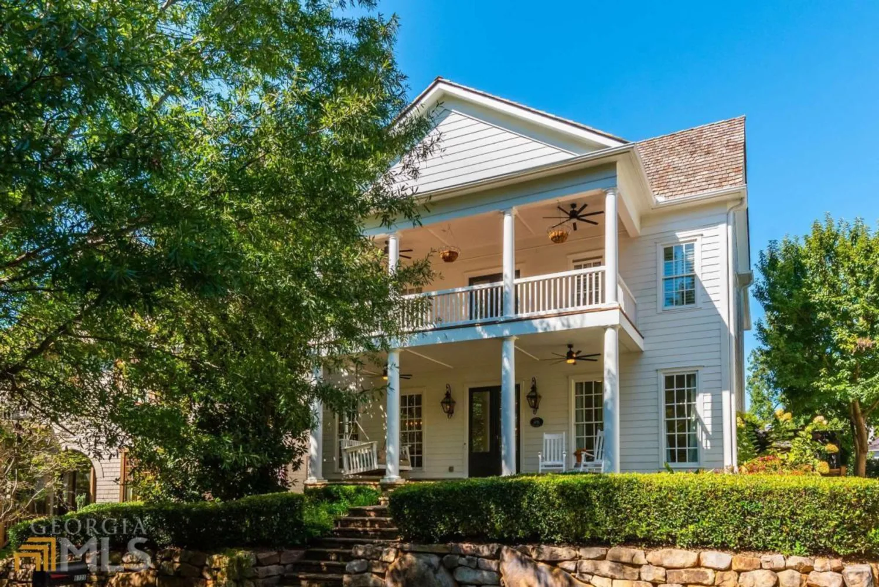2874 roanoke roadCumming, GA 30041
2874 roanoke roadCumming, GA 30041
Description
8.5 Acre estate with 8 bedrooms, 6 baths, office room, library room, fitness room, and a large activity room. Some of the amenities include- 1.) Heated indoor swimming pool; 2.) Sauna; 3.) Fully finished basement with bar; 4.) House has a separate 1 bedroom apartment with a kitchen; 5.) Stocked pond - pond view from the master bedroom; 6.) Huge activity barn to store RV; 7.) place to store your large boats; 8). House has a whole-house solar system with 6 pack Tesla battery system installed; There is a running creek at the back of the house. - Tenant will be responsible for any maintenance below $500. - Tenant will pay all the utilities - electricity, water, gas, lawn, gutter cleaning, and routine pest maintenance.
Property Details for 2874 Roanoke Road
- Subdivision ComplexNone
- Architectural StyleEuropean, Traditional
- ExteriorOther
- Parking FeaturesGarage, Garage Door Opener
- Property AttachedYes
LISTING UPDATED:
- StatusClosed
- MLS #10150864
- Days on Site45
- MLS TypeResidential Lease
- Year Built2001
- Lot Size8.50 Acres
- CountryForsyth
LISTING UPDATED:
- StatusClosed
- MLS #10150864
- Days on Site45
- MLS TypeResidential Lease
- Year Built2001
- Lot Size8.50 Acres
- CountryForsyth
Building Information for 2874 Roanoke Road
- StoriesOne and One Half
- Year Built2001
- Lot Size8.5000 Acres
Payment Calculator
Term
Interest
Home Price
Down Payment
The Payment Calculator is for illustrative purposes only. Read More
Property Information for 2874 Roanoke Road
Summary
Location and General Information
- Community Features: None
- Directions: *GPS
- View: Lake
- Coordinates: 34.171982,-84.09061
School Information
- Elementary School: Mashburn
- Middle School: Lakeside
- High School: Forsyth Central
Taxes and HOA Information
- Parcel Number: 225 274
- Association Fee Includes: None
Virtual Tour
Parking
- Open Parking: No
Interior and Exterior Features
Interior Features
- Cooling: Attic Fan, Central Air, Zoned
- Heating: Central, Zoned
- Appliances: Dishwasher, Disposal, Electric Water Heater, Microwave, Oven/Range (Combo), Refrigerator, Stainless Steel Appliance(s)
- Basement: Daylight, Exterior Entry, Finished, Full
- Fireplace Features: Family Room, Living Room, Masonry
- Flooring: Carpet, Hardwood, Tile
- Interior Features: Beamed Ceilings, Bookcases, Double Vanity, Master On Main Level, Sauna, Separate Shower, Soaking Tub, Tile Bath
- Levels/Stories: One and One Half
- Kitchen Features: Breakfast Area, Breakfast Bar, Kitchen Island, Pantry, Solid Surface Counters
- Foundation: Slab
- Main Bedrooms: 4
- Total Half Baths: 1
- Bathrooms Total Integer: 9
- Main Full Baths: 4
- Bathrooms Total Decimal: 8
Exterior Features
- Accessibility Features: Other
- Construction Materials: Stone, Stucco
- Patio And Porch Features: Deck, Patio
- Pool Features: Heated, In Ground
- Roof Type: Composition
- Laundry Features: Other
- Pool Private: No
- Other Structures: Barn(s), Guest House
Property
Utilities
- Sewer: Private Sewer
- Utilities: Cable Available, Electricity Available, High Speed Internet, Natural Gas Available, Phone Available
- Water Source: Public
Property and Assessments
- Home Warranty: No
- Property Condition: Resale
Green Features
Lot Information
- Above Grade Finished Area: 8132
- Common Walls: No Common Walls
- Lot Features: Level, Private
Multi Family
- Number of Units To Be Built: Square Feet
Rental
Rent Information
- Land Lease: No
Public Records for 2874 Roanoke Road
Home Facts
- Beds8
- Baths8
- Total Finished SqFt8,132 SqFt
- Above Grade Finished8,132 SqFt
- StoriesOne and One Half
- Lot Size8.5000 Acres
- StyleSingle Family Residence
- Year Built2001
- APN225 274
- CountyForsyth
- Fireplaces2


