5661 rutland traceLithonia, GA 30058
5661 rutland traceLithonia, GA 30058
Description
Beautiful home for lease! Stunning all-custom ranch on 2.54 acres, loads of character, in the highly desirable Smoke Rise Farms development. Hardwood floors throughout lead to Modern Day Gourmet Kitchen, Custom Cabinets, Granite Island. Two bedrooms on the main floor, each with their own private bathroom. Master on main with spa retreat, jetted tub, designer custom walk-in closet system. Laundry room on main level. This gated stunning home has 6BD/5.5BA three car garage. Two story foyer leads you to open floor plan, formal dining, sitting area and grand great room allowing for plenty of natural light. Main floor boasts a fireside family room opens to the kitchen and dining area with access to outdoor living space with large deck perfect for entertaining. Cooking & dining are a delight in the gourmet bright & airy kitchen with stainless steel appliances with island leading into the living area makes this a great space. Enjoy outdoor living on the spacious back deck and gazebo and patio with a fire pit in this beautiful spacious backyard! The basement is a true in-law suite equipped with full kitchen, refrigerator, bedroom, full bathroom, living room with private access, private office, exercise and theatre room. Minutes away from Stone Mountain Park. Schedule your appointment today!
Property Details for 5661 Rutland Trace
- Subdivision ComplexSMOKERISE FARM
- Architectural StyleContemporary
- ExteriorOther
- Num Of Parking Spaces3
- Parking FeaturesAttached, Garage, Garage Door Opener, Side/Rear Entrance
- Property AttachedYes
LISTING UPDATED:
- StatusClosed
- MLS #10153325
- Days on Site2
- MLS TypeResidential Lease
- Year Built2007
- Lot Size2.50 Acres
- CountryDeKalb
LISTING UPDATED:
- StatusClosed
- MLS #10153325
- Days on Site2
- MLS TypeResidential Lease
- Year Built2007
- Lot Size2.50 Acres
- CountryDeKalb
Building Information for 5661 Rutland Trace
- StoriesThree Or More
- Year Built2007
- Lot Size2.5000 Acres
Payment Calculator
Term
Interest
Home Price
Down Payment
The Payment Calculator is for illustrative purposes only. Read More
Property Information for 5661 Rutland Trace
Summary
Location and General Information
- Community Features: None
- Directions: GPS Friendly
- Coordinates: 33.763062,-84.162358
School Information
- Elementary School: Shadow Rock
- Middle School: Redan
- High School: Redan
Taxes and HOA Information
- Parcel Number: 16 063 01 059
- Association Fee Includes: None
Virtual Tour
Parking
- Open Parking: No
Interior and Exterior Features
Interior Features
- Cooling: Ceiling Fan(s), Central Air
- Heating: Central, Hot Water, Natural Gas
- Appliances: Dishwasher, Double Oven, Ice Maker, Microwave, Oven/Range (Combo), Refrigerator, Stainless Steel Appliance(s), Tankless Water Heater
- Basement: Bath Finished, Exterior Entry, Finished, Full, Interior Entry
- Fireplace Features: Family Room, Master Bedroom
- Flooring: Hardwood, Other
- Interior Features: Bookcases, Double Vanity, High Ceilings, Master On Main Level, Sauna, Walk-In Closet(s), Wet Bar
- Levels/Stories: Three Or More
- Other Equipment: Home Theater
- Window Features: Double Pane Windows, Skylight(s)
- Kitchen Features: Breakfast Area, Kitchen Island, Pantry, Solid Surface Counters
- Main Bedrooms: 2
- Total Half Baths: 1
- Bathrooms Total Integer: 6
- Main Full Baths: 2
- Bathrooms Total Decimal: 5
Exterior Features
- Construction Materials: Other
- Fencing: Front Yard
- Patio And Porch Features: Deck, Patio
- Roof Type: Composition
- Security Features: Carbon Monoxide Detector(s), Smoke Detector(s)
- Laundry Features: In Hall
- Pool Private: No
- Other Structures: Stable(s)
Property
Utilities
- Sewer: Public Sewer
- Utilities: Cable Available, Electricity Available, Natural Gas Available, Other, Underground Utilities, Water Available
- Water Source: Public
Property and Assessments
- Home Warranty: No
- Property Condition: Updated/Remodeled
Green Features
Lot Information
- Above Grade Finished Area: 4162
- Common Walls: No Common Walls
- Lot Features: Level, Open Lot
Multi Family
- Number of Units To Be Built: Square Feet
Rental
Rent Information
- Land Lease: No
Public Records for 5661 Rutland Trace
Home Facts
- Beds6
- Baths5
- Total Finished SqFt4,162 SqFt
- Above Grade Finished4,162 SqFt
- StoriesThree Or More
- Lot Size2.5000 Acres
- StyleSingle Family Residence
- Year Built2007
- APN16 063 01 059
- CountyDeKalb
- Fireplaces2
Similar Homes
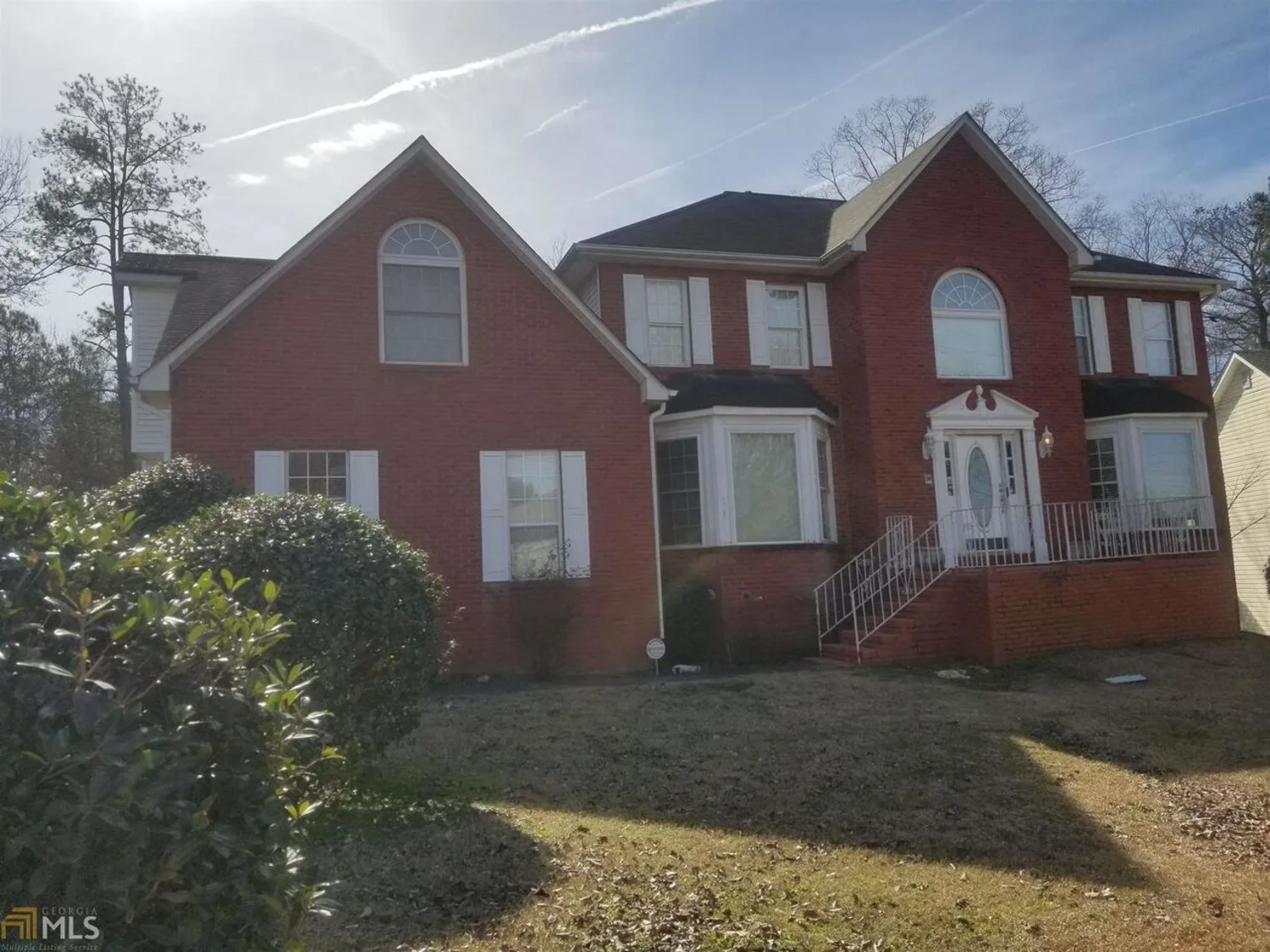
1597 Smithson Drive
Lithonia, GA 30058
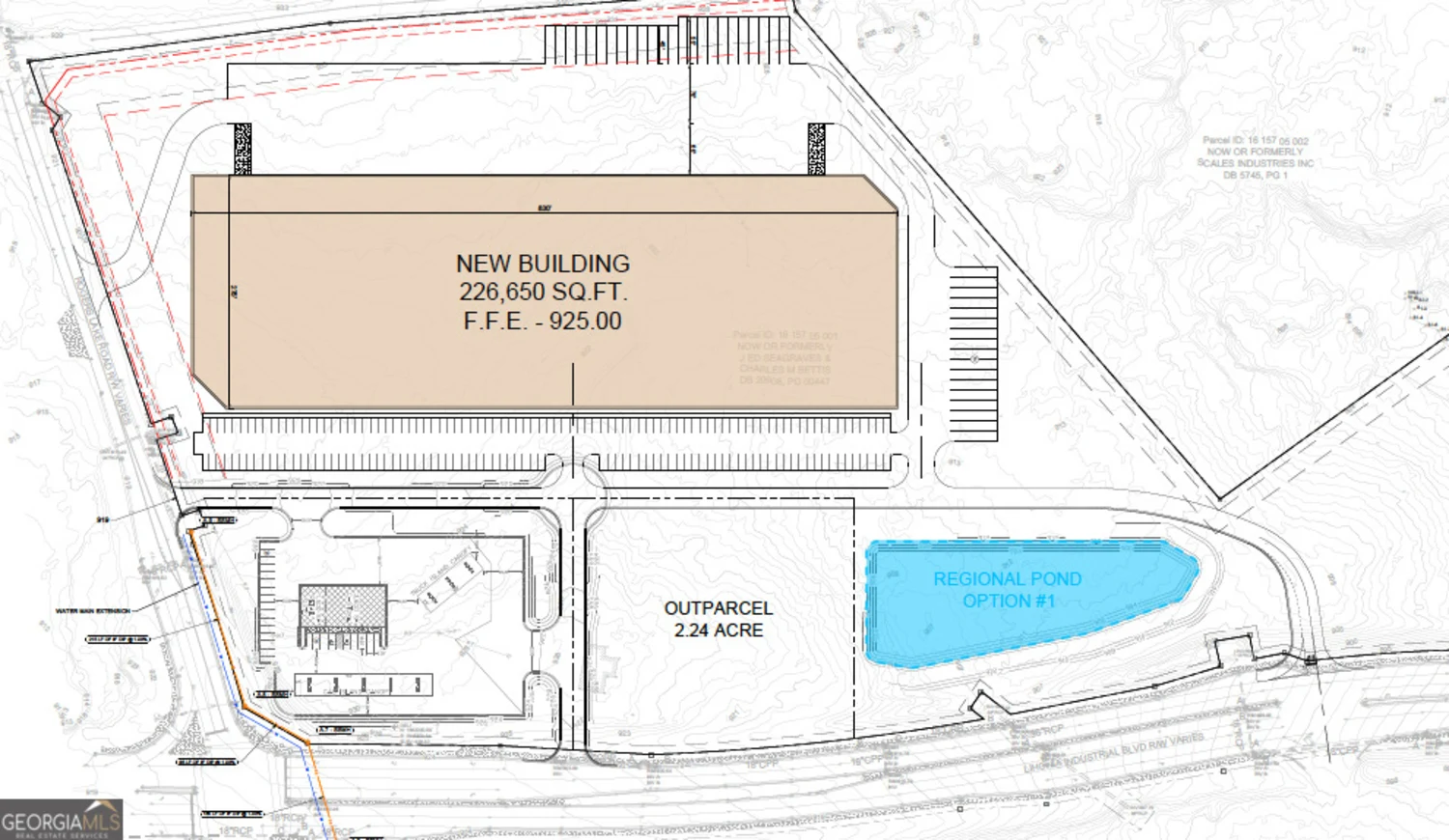
1616 Rogers Lake Road
Lithonia, GA 30058
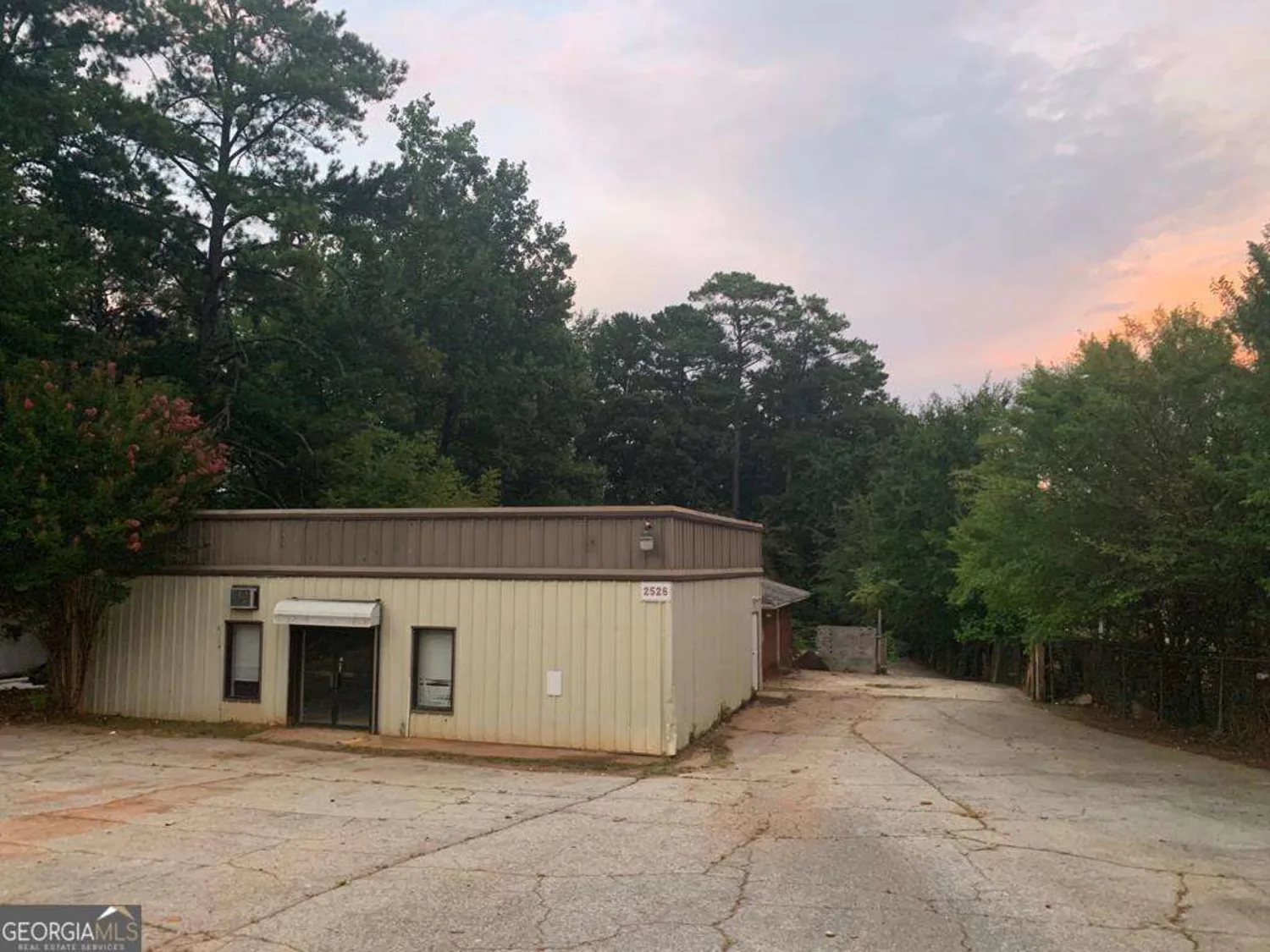
2526 Panola Road
Lithonia, GA 30058
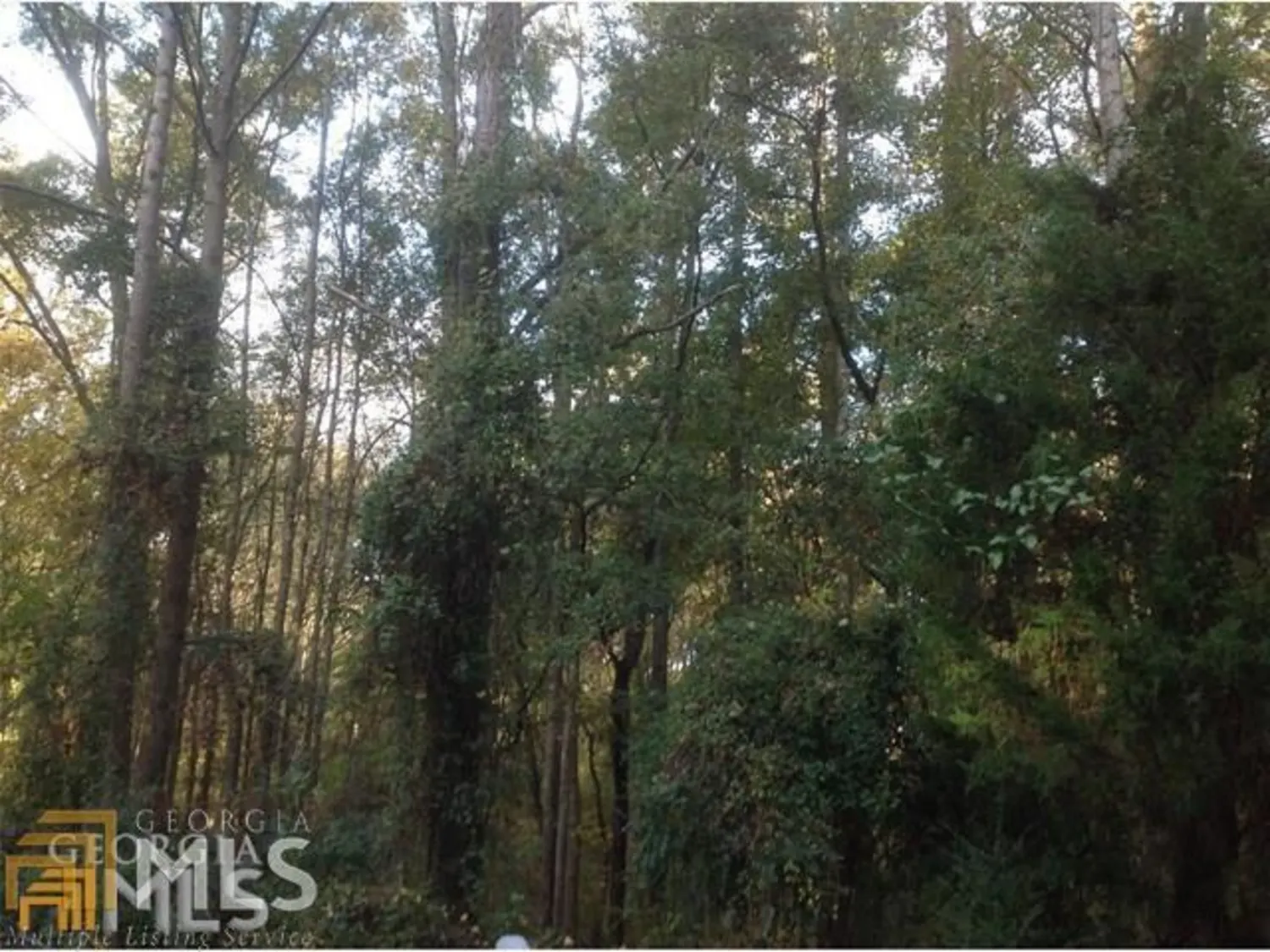
729 The Trace
Lithonia, GA 30058
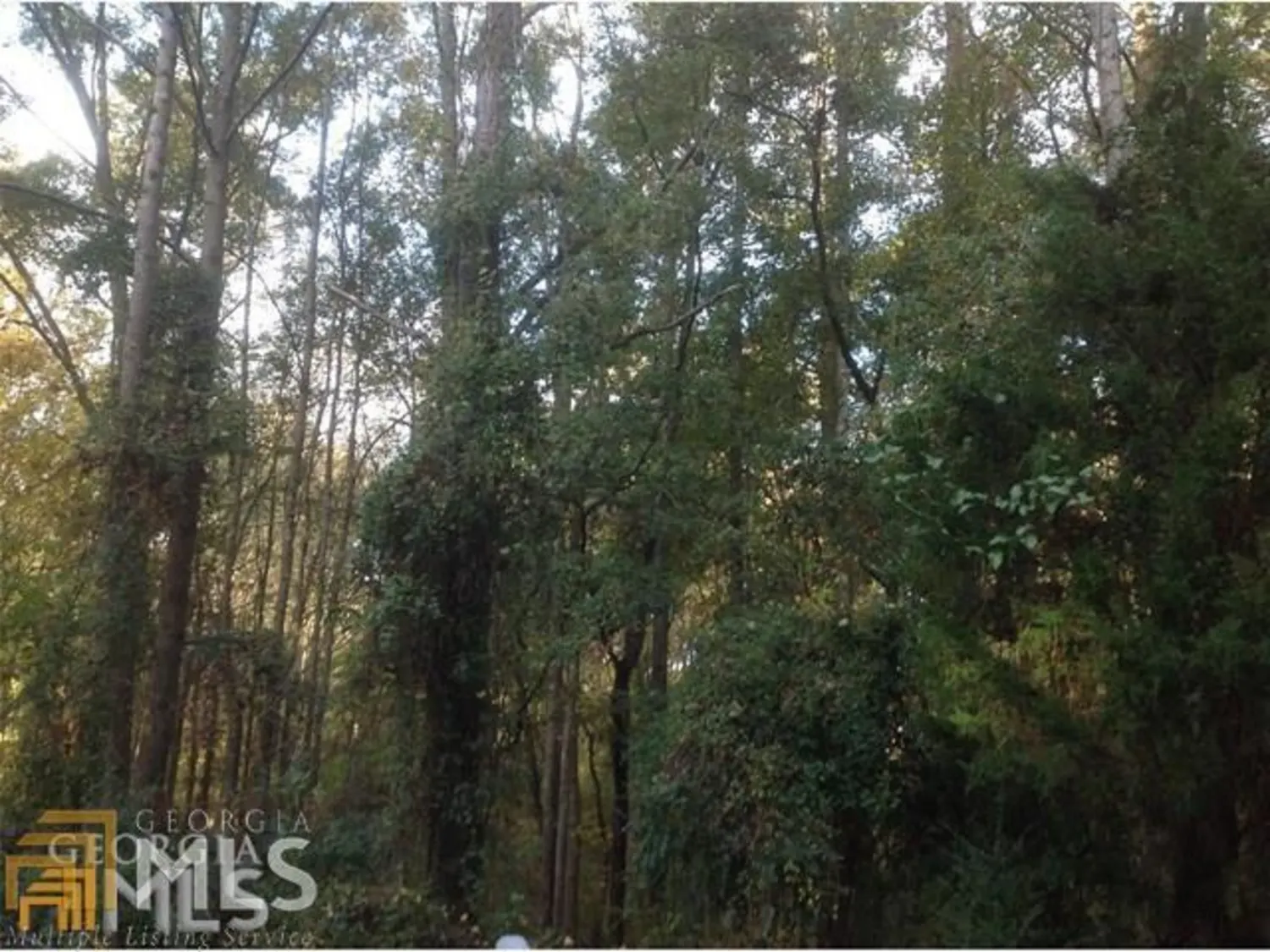
745 The Trace
Lithonia, GA 30058
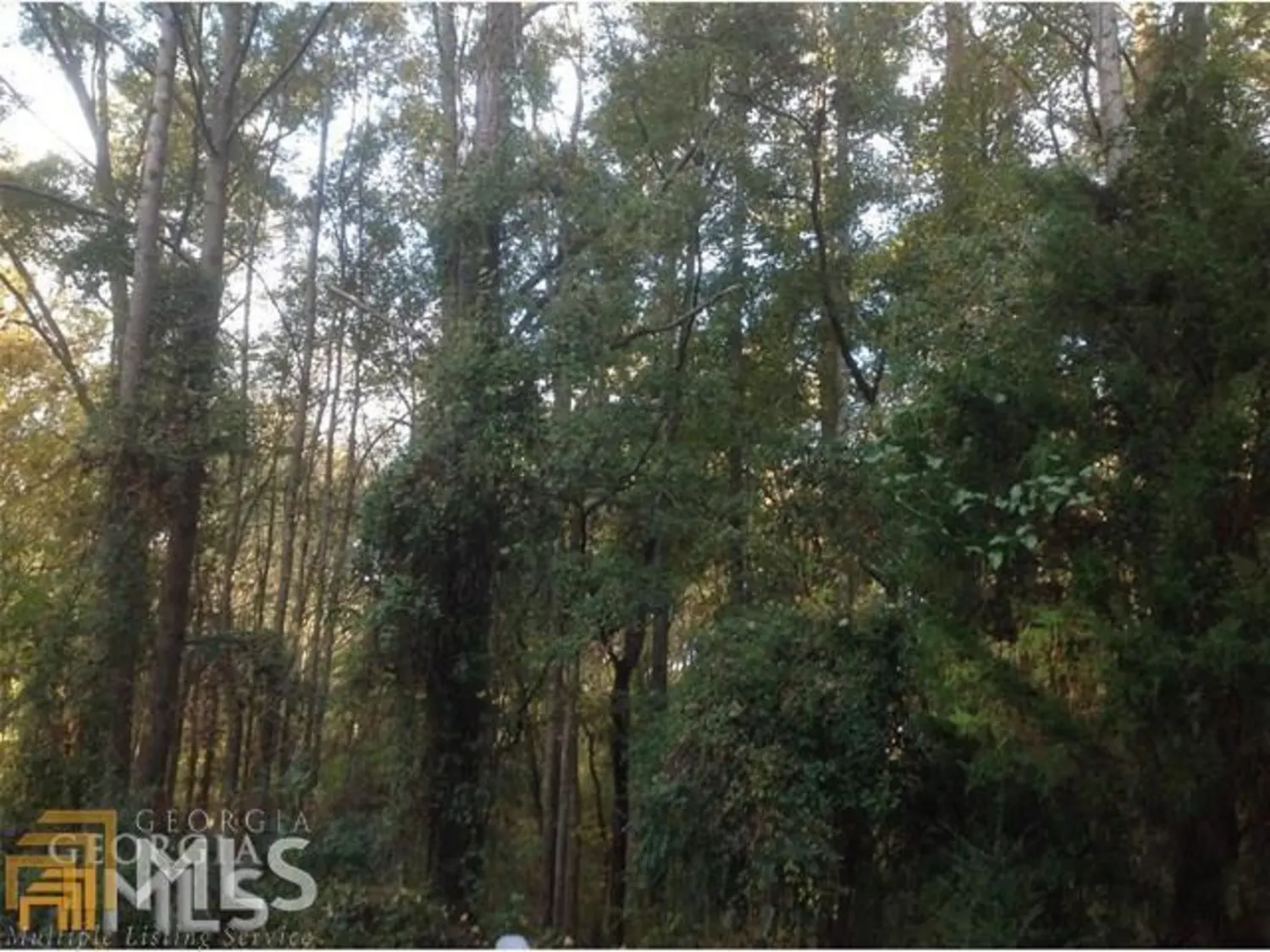
735 The Trace
Lithonia, GA 30058
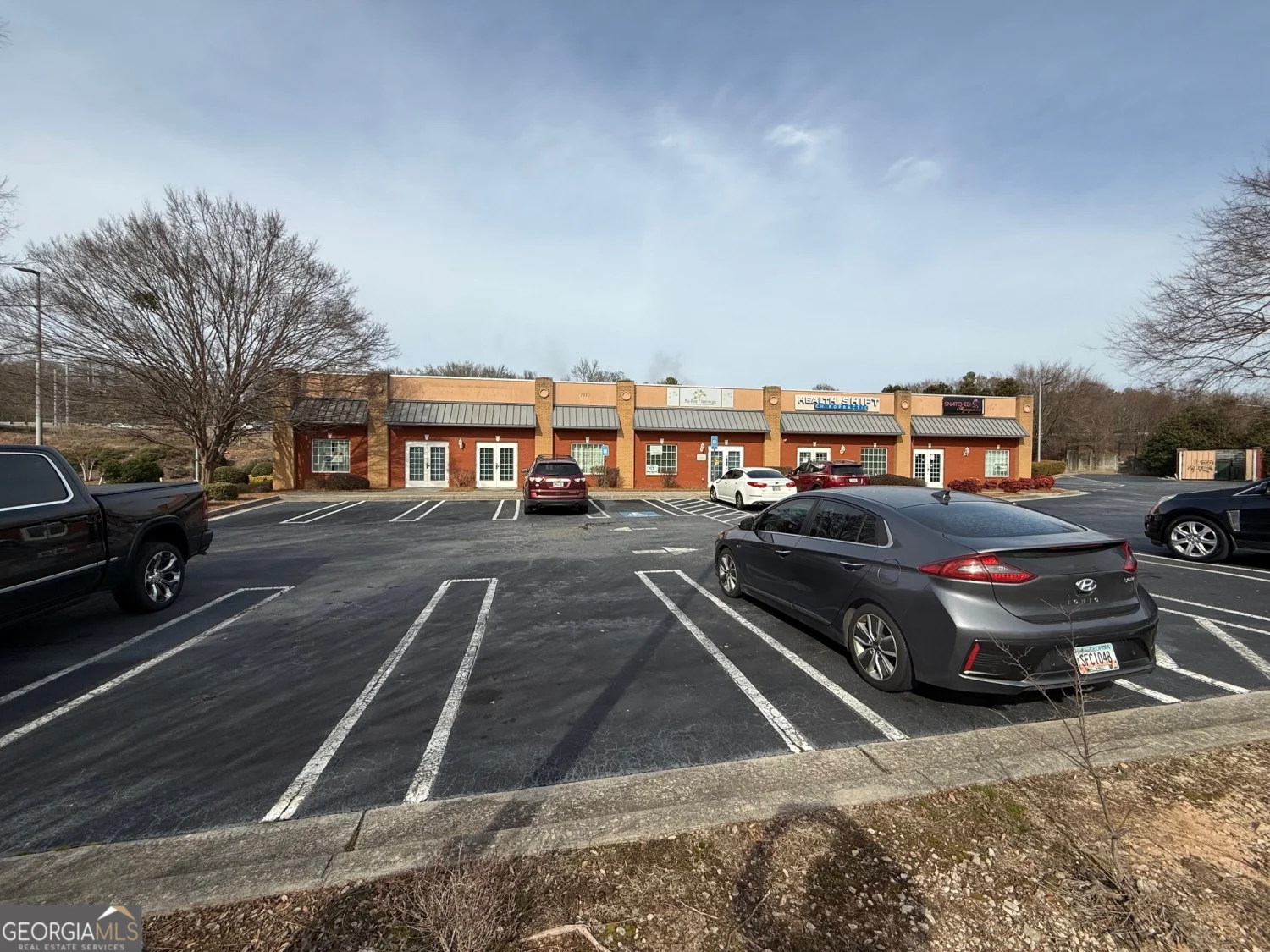
7910 Mall Ring Road SUITE 100
Lithonia, GA 30038
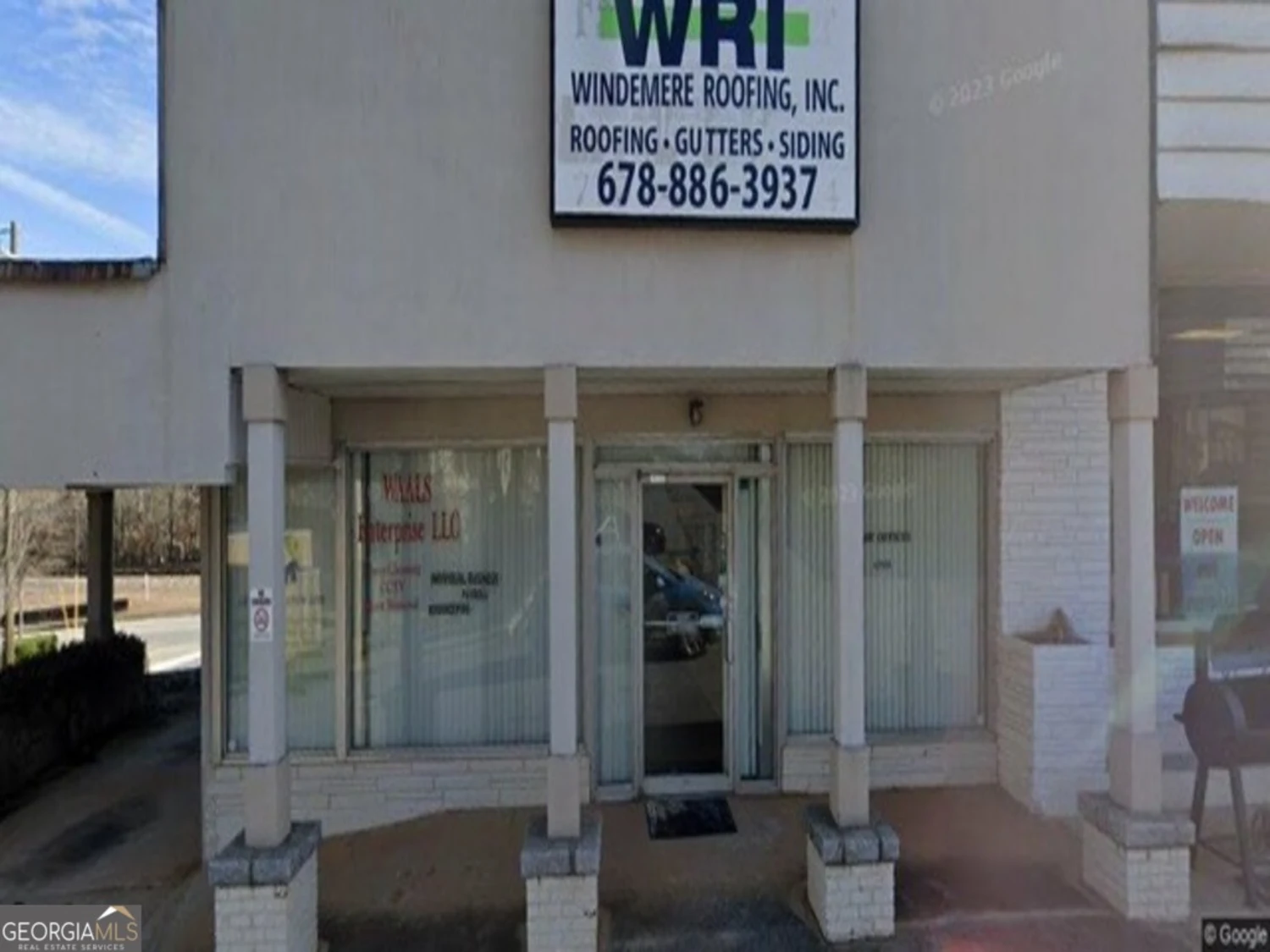
2520 Hollingsworth Street
Lithonia, GA 30058

2526 Panola Road
Lithonia, GA 30058

