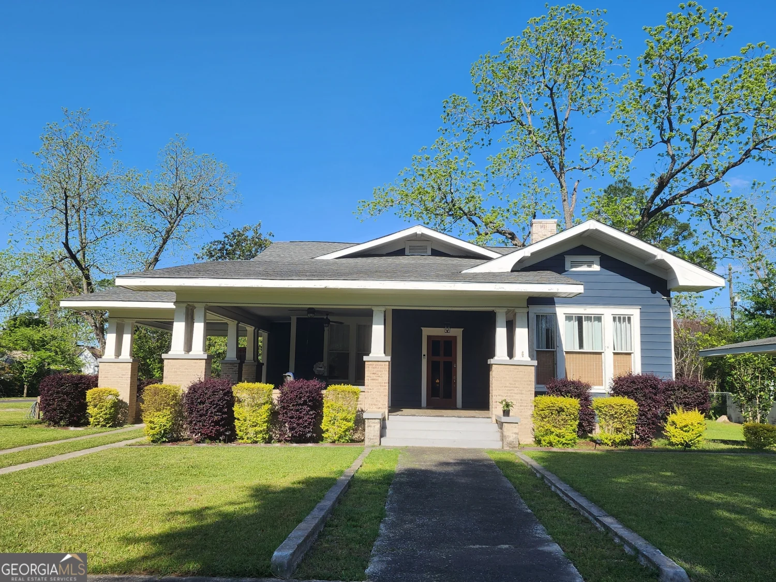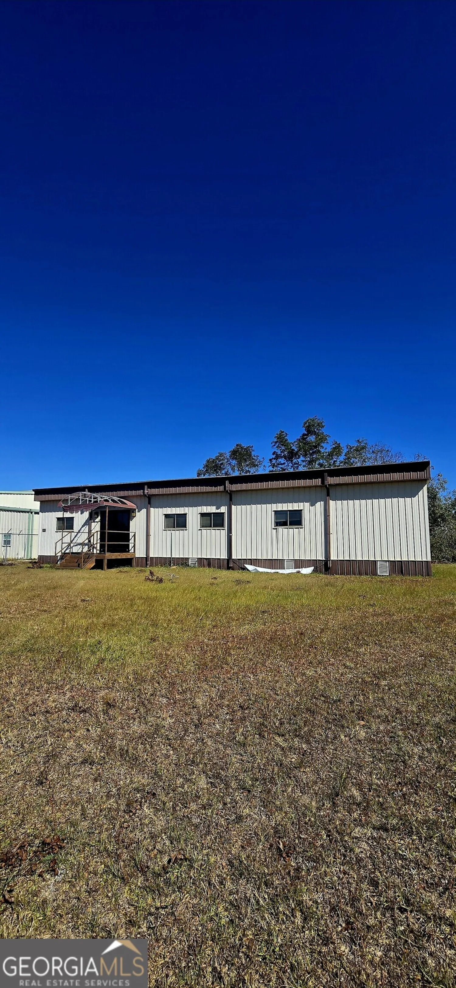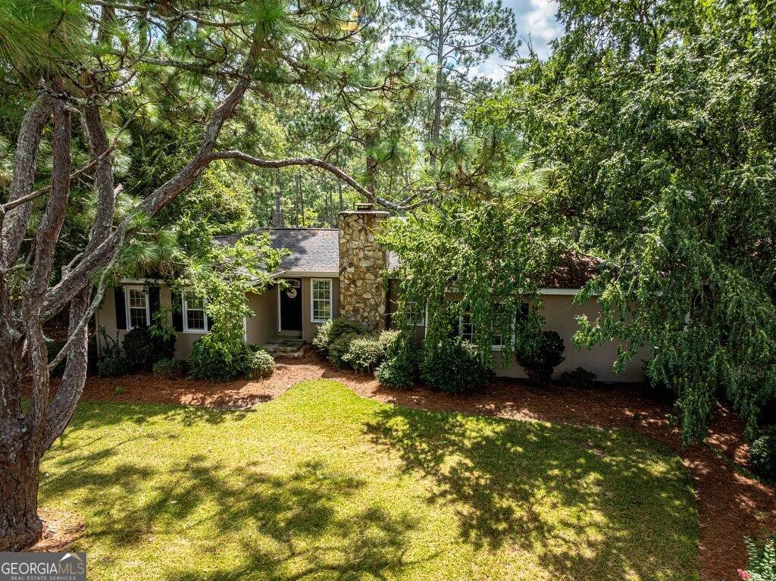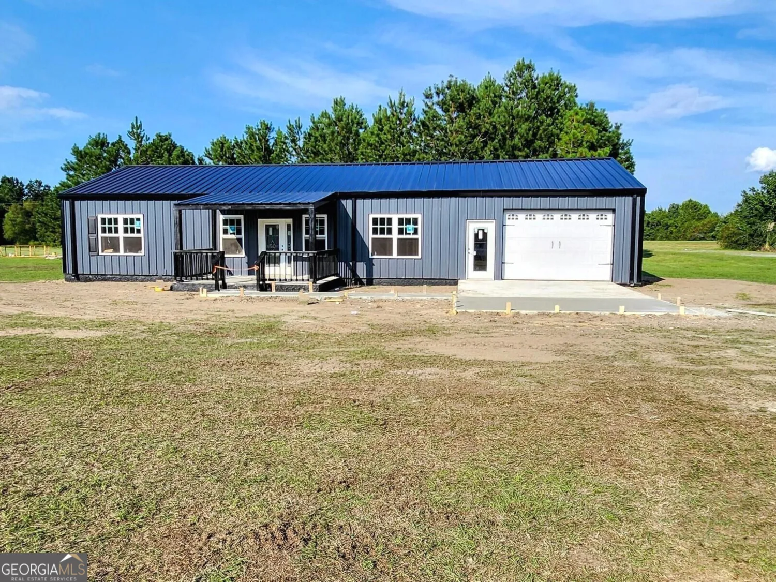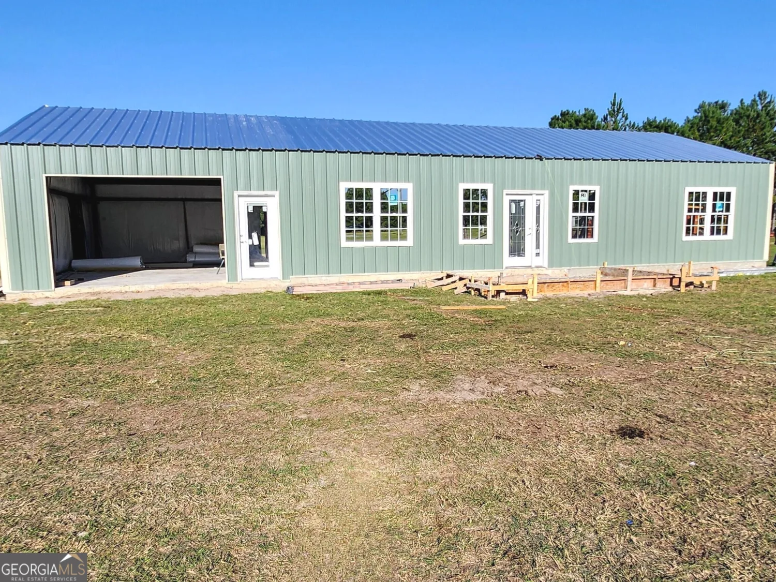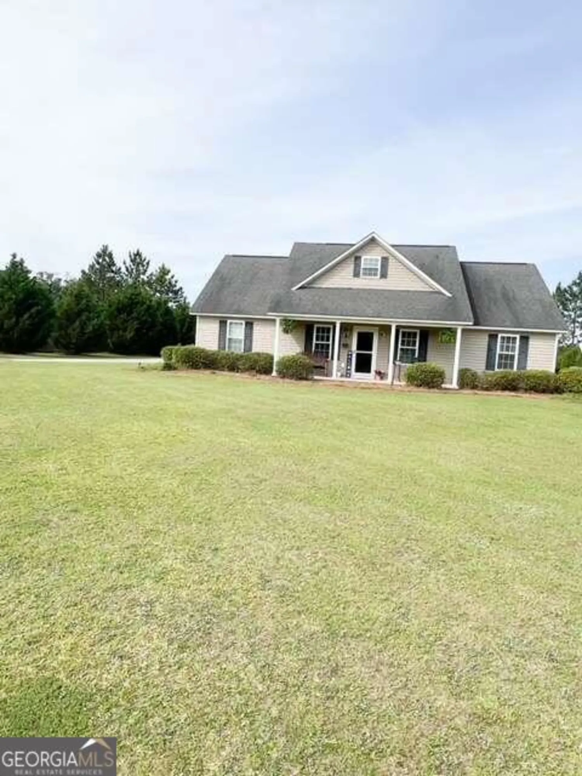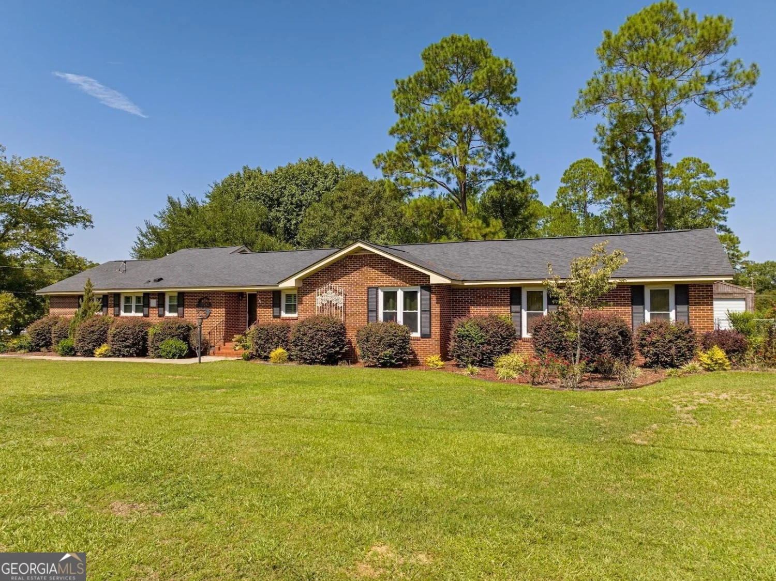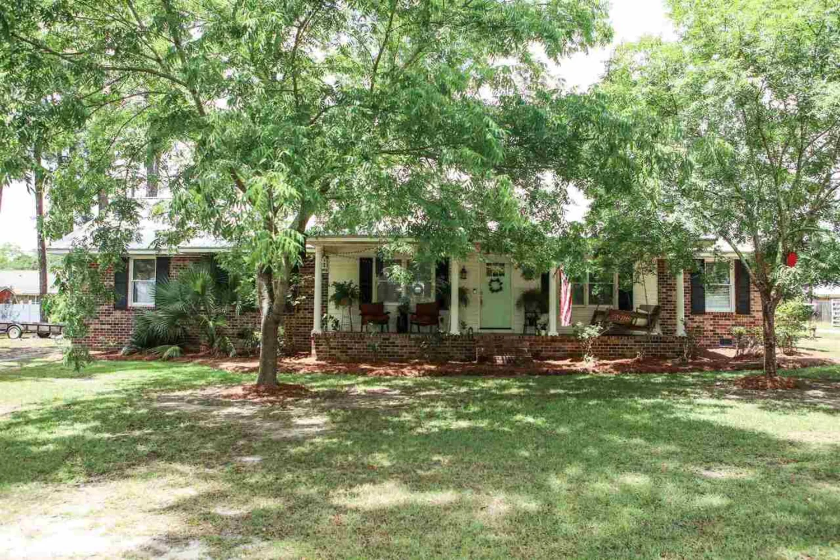111 laurel streetOcilla, GA 31774
111 laurel streetOcilla, GA 31774
Description
This 1891 American farmhouse offers charming character with added modern features, while preserving Victorian period beauty. From front yard, Walking past crepe myrtles, knock-out roses and magnolia, step from the large southern porch through the front door and into the open foyer of this gorgeous treasure. Featuring 15-foot ceilings, hardwood floors, and calming paint colors, this home is a breath of fresh, peaceful air. Inviting LivRm features wood-burning fireplace. Three bedrooms, each also have fireplaces with auxiliary LP heating available. At the end of the main hall, highlighted by the stained-glass window overhead, walk into the heart of the home where the family room/den awaits, featuring room for entertaining guests for parties or watching the big game, with built-in bar area. The 2021-remodeled kitchen features stainless steel appliances, red oak hdwd flooring, and Black pearl granite countertops. Dining Room is also open to kitchen and Den. Separate Laundry room is off kitchen/den. Large, full bath with jetted tub and separate shower is located off den as well. Step out onto screened porch/mudroom area and find storage/pantry room, and onto a sunny 12x16 deck, overlooking the lovely back yard featuring many fruit bushes and trees, including pecan, peach, figs, Bartlett pears, muscadines. Gaze over the 2+ acre, no-chemical pasture, perfect for growing organic crops, or grazing horses, cows, etc. Located in back of property is the red barn, with a loft, ready for hay or feed storage. Also in the yard is a utility shed/workshop with car shelter. Deep well, but city water available. 250-gal in-ground LP tank for aux heating. Add'l 1000 soft expandable attic space. **OPTIONAL purchase of additional .5 acre corner lot with rare 1950's 1250 s/f Mechanic's Workshop on it, built with aged cypress post and beams, 6k rated steel I-beam for heavy lifting, 4-6" concrete floors w svc pit and office space.** To see videos of property, text listing agent (Alicia Day)
Property Details for 111 Laurel Street
- Subdivision ComplexMystic
- Architectural StyleCraftsman, Traditional, Victorian
- Num Of Parking Spaces2
- Parking FeaturesCarport, Detached
- Property AttachedYes
LISTING UPDATED:
- StatusClosed
- MLS #10157968
- Days on Site42
- Taxes$861 / year
- MLS TypeResidential
- Year Built1891
- Lot Size3.62 Acres
- CountryIrwin
LISTING UPDATED:
- StatusClosed
- MLS #10157968
- Days on Site42
- Taxes$861 / year
- MLS TypeResidential
- Year Built1891
- Lot Size3.62 Acres
- CountryIrwin
Building Information for 111 Laurel Street
- StoriesOne
- Year Built1891
- Lot Size3.6200 Acres
Payment Calculator
Term
Interest
Home Price
Down Payment
The Payment Calculator is for illustrative purposes only. Read More
Property Information for 111 Laurel Street
Summary
Location and General Information
- Community Features: None
- Directions: From Irwin County Probate Court: Head north on S Irwin Ave toward E 2nd St. 0.2 mi. Turn left at the 3rd cross street onto W 4th St. 0.5 mi. Continue straight onto GA-32 W 4.7 mi. Turn right onto Laurel St. Destination will be on the right
- Coordinates: 31.621489,-83.33087
School Information
- Elementary School: Irwin County
- Middle School: Irwin County
- High School: Irwin County
Taxes and HOA Information
- Parcel Number: MY010880006
- Tax Year: 2022
- Association Fee Includes: None
Virtual Tour
Parking
- Open Parking: No
Interior and Exterior Features
Interior Features
- Cooling: Electric, Ceiling Fan(s), Central Air
- Heating: Propane, Electric, Central, Heat Pump
- Appliances: Dishwasher, Microwave, Oven/Range (Combo), Refrigerator
- Basement: Crawl Space
- Fireplace Features: Living Room, Master Bedroom, Other, Masonry, Gas Log
- Flooring: Hardwood, Tile, Carpet
- Interior Features: High Ceilings, Separate Shower, Master On Main Level
- Levels/Stories: One
- Kitchen Features: Breakfast Bar, Solid Surface Counters
- Foundation: Pillar/Post/Pier
- Main Bedrooms: 3
- Total Half Baths: 1
- Bathrooms Total Integer: 2
- Main Full Baths: 1
- Bathrooms Total Decimal: 1
Exterior Features
- Construction Materials: Wood Siding
- Fencing: Fenced, Back Yard
- Patio And Porch Features: Deck, Porch, Screened
- Roof Type: Composition
- Spa Features: Bath
- Laundry Features: In Hall
- Pool Private: No
- Other Structures: Barn(s), Outbuilding, Shed(s)
Property
Utilities
- Sewer: Septic Tank
- Utilities: Water Available
- Water Source: Well
Property and Assessments
- Home Warranty: Yes
- Property Condition: Resale
Green Features
Lot Information
- Above Grade Finished Area: 1936
- Common Walls: No One Below, No One Above, No Common Walls
- Lot Features: Level, Pasture
Multi Family
- Number of Units To Be Built: Square Feet
Rental
Rent Information
- Land Lease: Yes
Public Records for 111 Laurel Street
Tax Record
- 2022$861.00 ($71.75 / month)
Home Facts
- Beds3
- Baths1
- Total Finished SqFt1,936 SqFt
- Above Grade Finished1,936 SqFt
- StoriesOne
- Lot Size3.6200 Acres
- StyleSingle Family Residence
- Year Built1891
- APNMY010880006
- CountyIrwin
- Fireplaces4


