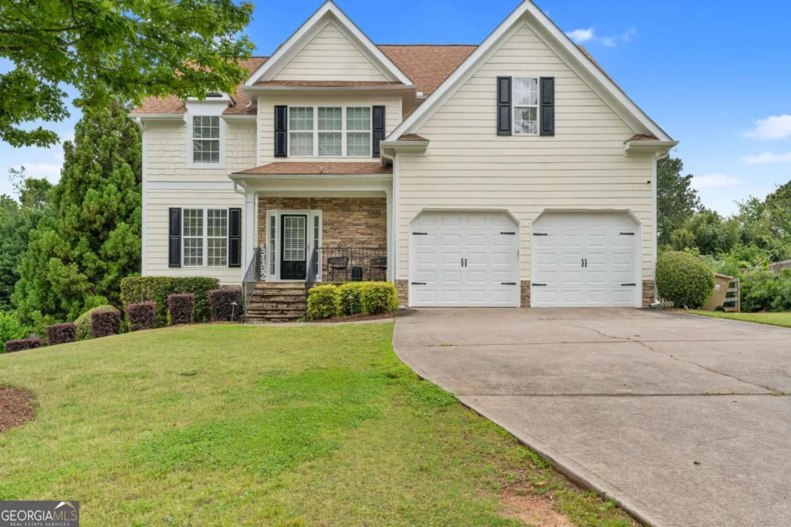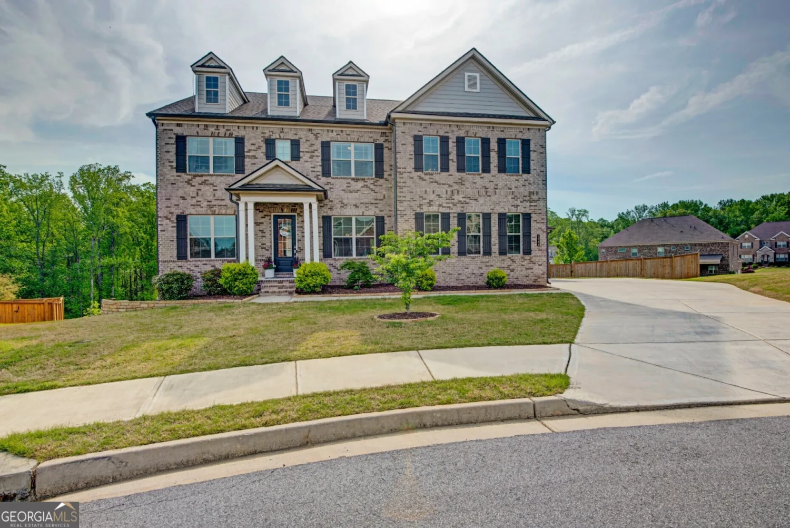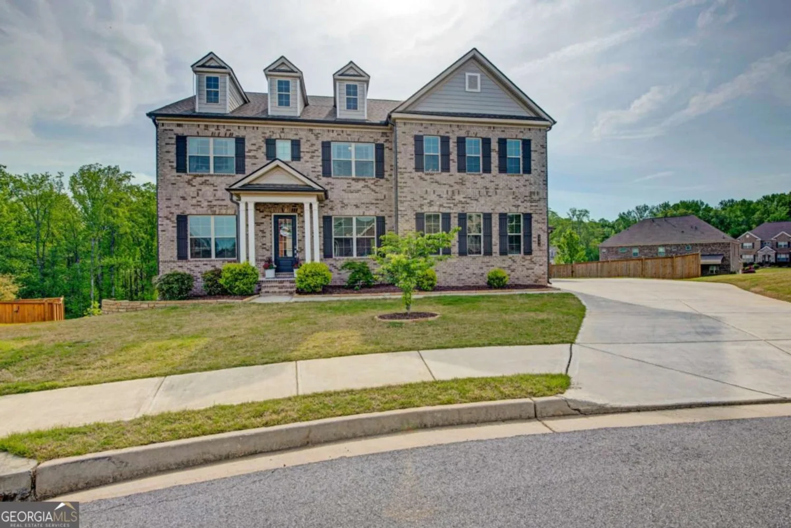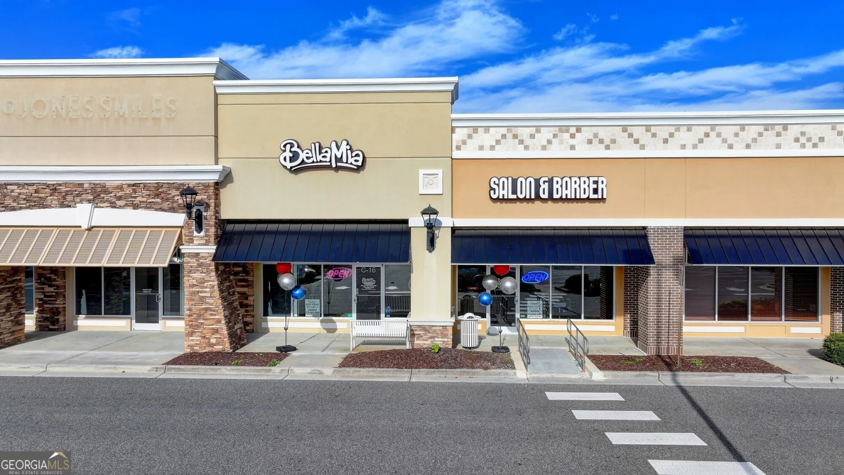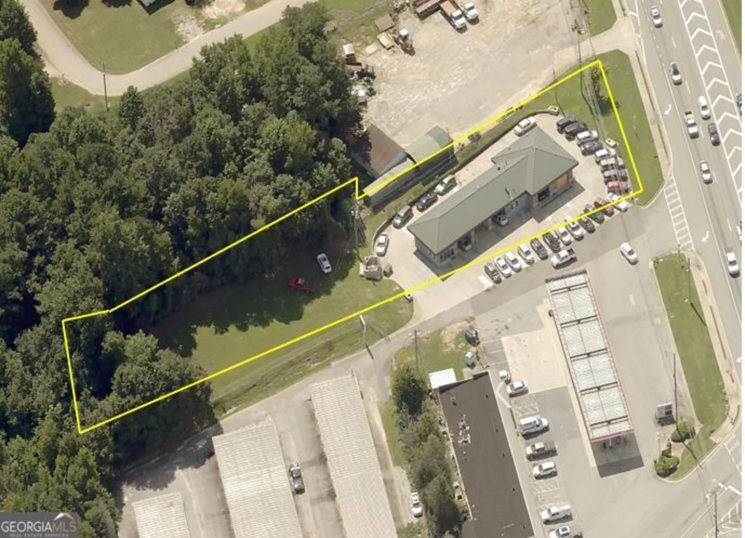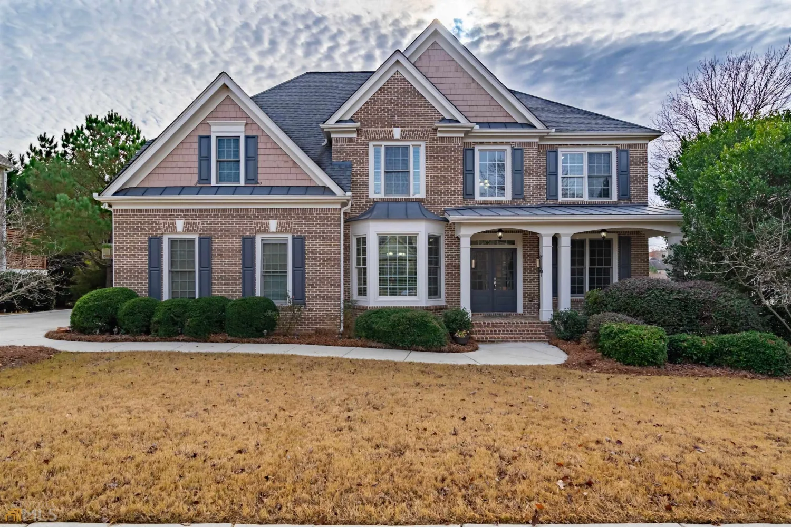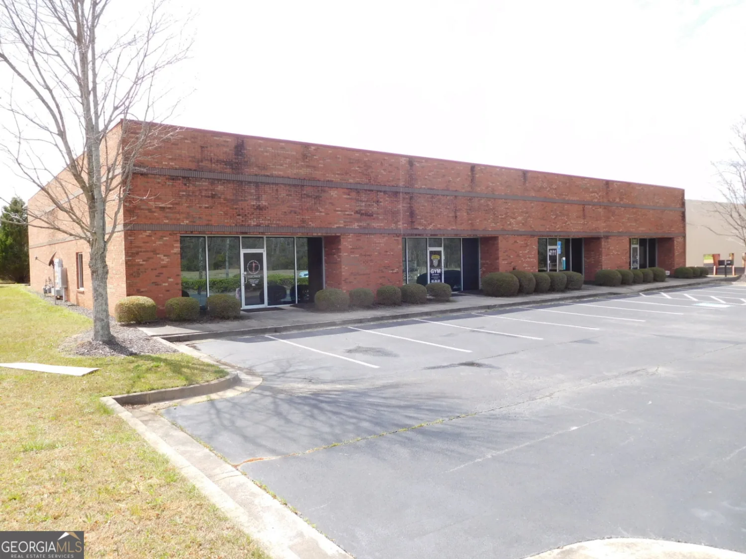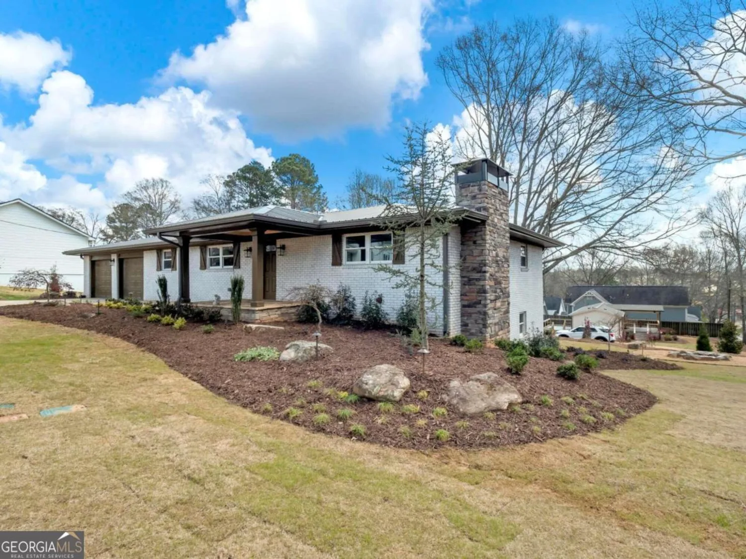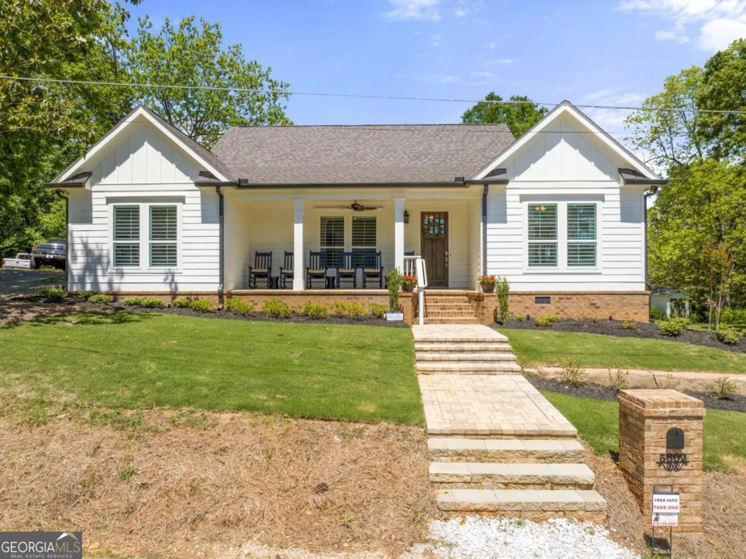7208 whitewater driveFlowery Branch, GA 30542
7208 whitewater driveFlowery Branch, GA 30542
Description
GORGEOUS 5BR/4BA HOME WITH FINISHED BASEMENT AND A BEAUTIFUL VIEW OF LOOPER LAKE. AS YOU PULL UP TO THE LEVEL FRONT YARD, THE COVERED FRONT PORCH WELCOMES YOU IN. JUST OFF THE ENTRY WAY, THE OPEN DINING ROOM OFFERS COFFERED CEILING, JUDGES PANELING AND A TRIO OF OVERSIZED WINDOWS PROVIDING LOTS OF NATURAL LIGHT. CONTINUE FROM THE DINING ROOM TO THE BUTLERCOS PANTRY WITH PLENTY OF CABINET SPACE AND TILE BACKSPLASH. INTO THE KITCHEN, YOU WILL FIND A FULL WALK-IN PANTRY, DOUBLE OVEN, WHITE CABINETRY AND A LARGE ISLAND WITH BREAKFAST BAR.
Property Details for 7208 Whitewater Drive
- Subdivision ComplexSterling On The Lake
- Architectural StyleBrick Front, Traditional
- Num Of Parking Spaces2
- Parking FeaturesNone
- Property AttachedYes
LISTING UPDATED:
- StatusWithdrawn
- MLS #10163068
- Days on Site42
- MLS TypeResidential Lease
- Year Built2021
- Lot Size0.17 Acres
- CountryHall
LISTING UPDATED:
- StatusWithdrawn
- MLS #10163068
- Days on Site42
- MLS TypeResidential Lease
- Year Built2021
- Lot Size0.17 Acres
- CountryHall
Building Information for 7208 Whitewater Drive
- StoriesTwo
- Year Built2021
- Lot Size0.1700 Acres
Payment Calculator
Term
Interest
Home Price
Down Payment
The Payment Calculator is for illustrative purposes only. Read More
Property Information for 7208 Whitewater Drive
Summary
Location and General Information
- Community Features: Clubhouse, Lake, Park, Fitness Center, Playground, Pool, Sidewalks, Tennis Court(s), Walk To Schools
- Directions: 985N to Exit 12/Spout Springs Rd. Turn RT on Spout Springs Rd and continue to Lake Sterling Blvd. Turn RT on Lake Sterling Blvd to LT on Lake Crossing Drive. Turn LT on Regatta Way, then LT on Whitewater Drive. Home will be on the RT
- View: Lake
- Coordinates: 34.144713,-83.9016473
School Information
- Elementary School: Spout Springs
- Middle School: C W Davis
- High School: Flowery Branch
Taxes and HOA Information
- Parcel Number: 150047C00117
- Association Fee Includes: Other
Virtual Tour
Parking
- Open Parking: No
Interior and Exterior Features
Interior Features
- Cooling: Ceiling Fan(s), Central Air
- Heating: Natural Gas, Forced Air
- Appliances: Gas Water Heater, Dishwasher, Double Oven, Disposal, Microwave, Refrigerator
- Fireplace Features: Family Room, Gas Log, Gas Starter, Living Room
- Flooring: Hardwood, Tile, Carpet
- Interior Features: Double Vanity, Rear Stairs, In-Law Floorplan
- Levels/Stories: Two
- Window Features: Double Pane Windows
- Kitchen Features: Breakfast Area, Breakfast Bar, Kitchen Island, Pantry, Solid Surface Counters
- Main Bedrooms: 1
- Bathrooms Total Integer: 4
- Main Full Baths: 1
- Bathrooms Total Decimal: 4
Exterior Features
- Construction Materials: Concrete, Stone
- Fencing: Back Yard, Fenced
- Patio And Porch Features: Patio
- Roof Type: Composition
- Security Features: Smoke Detector(s), Security System
- Laundry Features: Upper Level
- Pool Private: No
- Other Structures: Other
Property
Utilities
- Sewer: Public Sewer
- Utilities: Electricity Available, Natural Gas Available, Sewer Available, Cable Available, Underground Utilities, Water Available
- Water Source: Public
Property and Assessments
- Home Warranty: No
- Property Condition: Resale
Green Features
Lot Information
- Common Walls: No Common Walls
- Lot Features: Level
Multi Family
- Number of Units To Be Built: Square Feet
Rental
Rent Information
- Land Lease: No
- Occupant Types: Vacant
Public Records for 7208 Whitewater Drive
Home Facts
- Beds5
- Baths4
- StoriesTwo
- Lot Size0.1700 Acres
- StyleSingle Family Residence
- Year Built2021
- APN150047C00117
- CountyHall
- Fireplaces1


