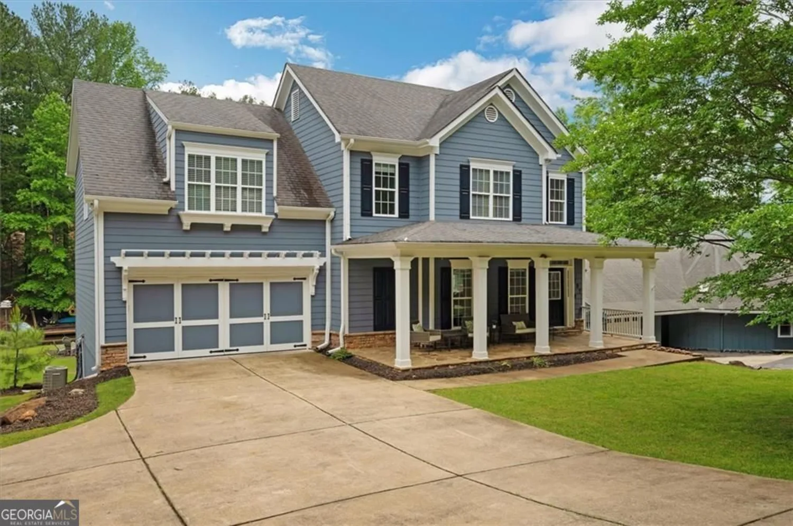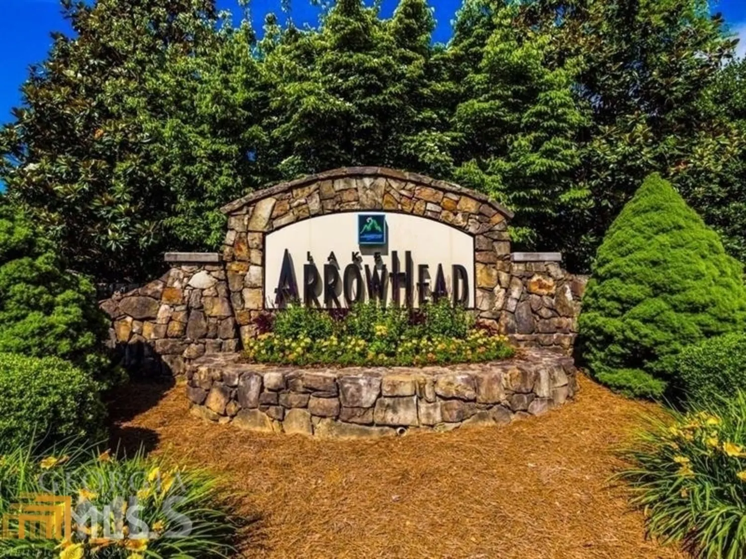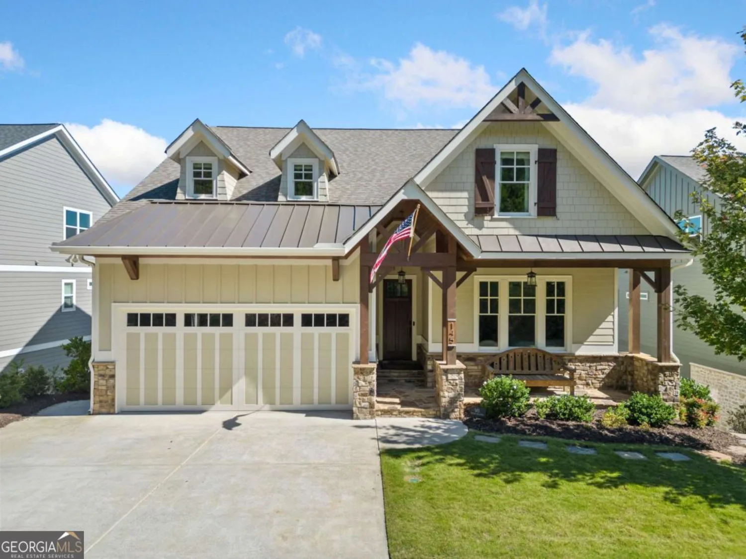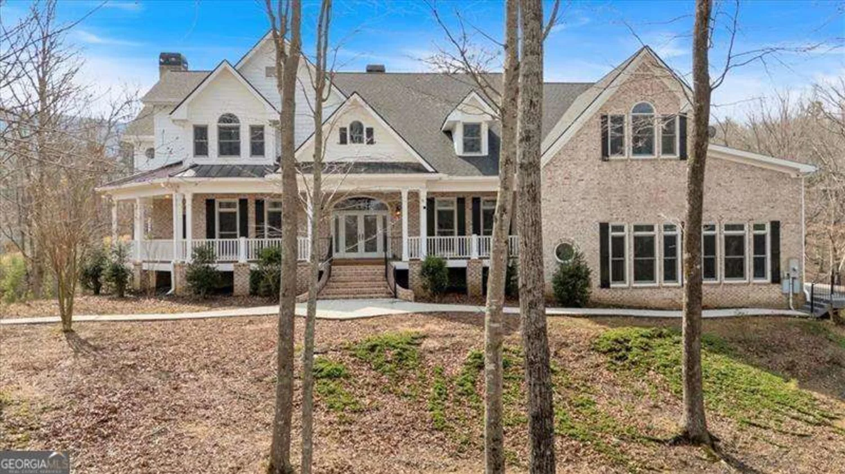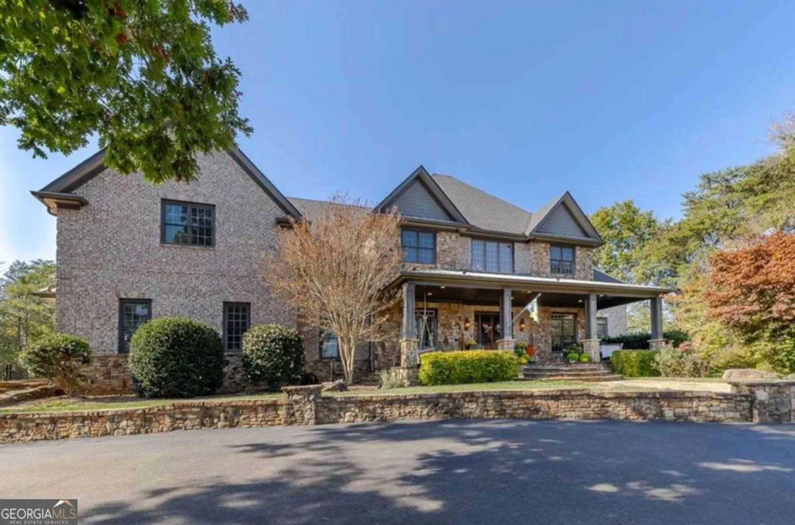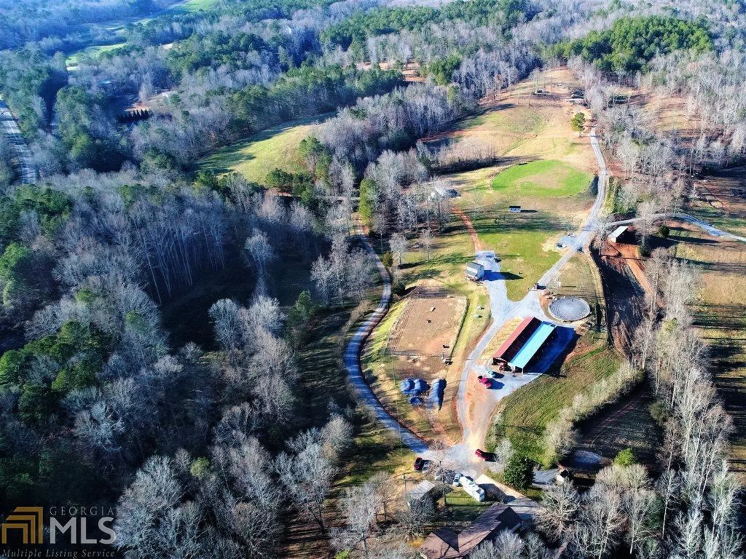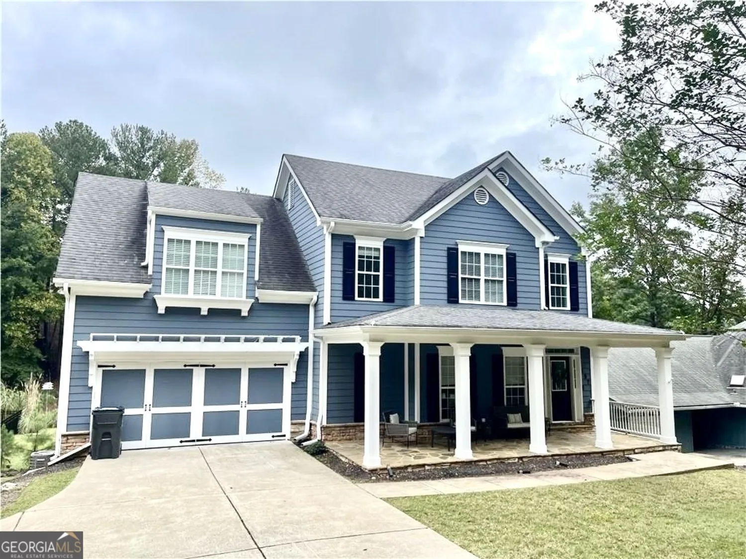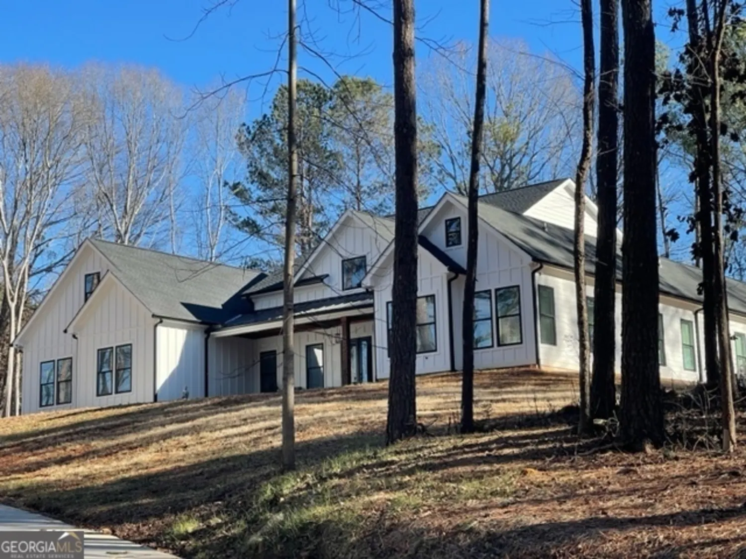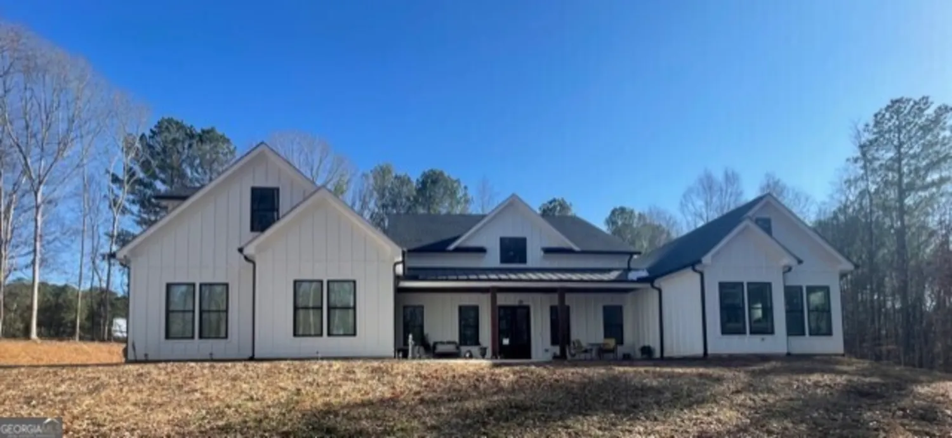570 clearwater landingWaleska, GA 30183
570 clearwater landingWaleska, GA 30183
Description
Priced below appraised value! Brand New Custom Build - One of a kind lake house with boat dock! Only a few steps to the pristine Lake Arrowhead water with stunning water views (96' of water frontage) throughout most of the house! This spectacular 5528 square foot house offers 6 bedrooms (3 amazing Master/En suite Bedrooms- 2 on main and one on terrace level) and 5 full baths and 1 half bath. The 3 other (secondary) bedrooms are all large - offering plenty of room for everyone. The open floor plan on both the main floor and terrace level provides perfect entertaining spots to enjoy lake life with family and friends! The covered porches off the family room and both Master Bedrooms on the main level offer amazing mountain and lake views. The covered flagstone patio and steps are right off the terrace level leading to the lake. This home offers a 3 car garage and has 3 stone fireplaces (main, covered porch, and terrace level). The attention to detail throughout the house is spectacular with upgraded finishes, fixtures, exposed beams, and shiplap. The finishes in the bathroom are all unique and creative - perfect for the lake. Some additional upgrades include MoistureShield Vision Decking (decks and dock), whole house CAT-5 Cable, Gas Wolf Range, 42' Sub-zero Fridge, Bosch Dishwasher, wired for future whole house generator, craftsman door and window trim, rough sawn mantle, irrigation system, 2 Rinnai tankless water heaters, shaft for future elevator, wired for electric car, custom pet spa/bath, and much more! Tons of closet space throughout home. Enjoy Mountain and lake views in this beautiful, gated, golf and lake community close to shopping and restaurants!
Property Details for 570 Clearwater Landing
- Subdivision ComplexLake Arrowhead
- Architectural StyleCraftsman
- Num Of Parking Spaces3
- Parking FeaturesGarage Door Opener, Garage, Kitchen Level, Side/Rear Entrance
- Property AttachedYes
LISTING UPDATED:
- StatusClosed
- MLS #10166636
- Days on Site52
- Taxes$4,731 / year
- HOA Fees$2,460 / month
- MLS TypeResidential
- Year Built2023
- Lot Size0.34 Acres
- CountryCherokee
LISTING UPDATED:
- StatusClosed
- MLS #10166636
- Days on Site52
- Taxes$4,731 / year
- HOA Fees$2,460 / month
- MLS TypeResidential
- Year Built2023
- Lot Size0.34 Acres
- CountryCherokee
Building Information for 570 Clearwater Landing
- StoriesThree Or More
- Year Built2023
- Lot Size0.3400 Acres
Payment Calculator
Term
Interest
Home Price
Down Payment
The Payment Calculator is for illustrative purposes only. Read More
Property Information for 570 Clearwater Landing
Summary
Location and General Information
- Community Features: Clubhouse, Gated, Golf, Lake, Park, Playground, Pool, Tennis Court(s)
- Directions: Use GPS
- View: Mountain(s), Lake
- Coordinates: 34.304153,-84.59975
School Information
- Elementary School: R M Moore
- Middle School: Teasley
- High School: Cherokee
Taxes and HOA Information
- Parcel Number: 22N08D 004
- Tax Year: 2022
- Association Fee Includes: Swimming, Tennis
Virtual Tour
Parking
- Open Parking: No
Interior and Exterior Features
Interior Features
- Cooling: Ceiling Fan(s), Central Air
- Heating: Propane
- Appliances: Tankless Water Heater, Dishwasher, Double Oven, Microwave, Refrigerator
- Basement: Bath Finished, Daylight, Exterior Entry, Finished, Full
- Fireplace Features: Basement, Outside
- Flooring: Tile, Carpet, Vinyl
- Interior Features: Vaulted Ceiling(s), High Ceilings, Double Vanity, Beamed Ceilings, Walk-In Closet(s), Master On Main Level
- Levels/Stories: Three Or More
- Window Features: Double Pane Windows
- Kitchen Features: Kitchen Island, Walk-in Pantry
- Main Bedrooms: 2
- Total Half Baths: 1
- Bathrooms Total Integer: 6
- Main Full Baths: 2
- Bathrooms Total Decimal: 5
Exterior Features
- Construction Materials: Concrete, Stone
- Patio And Porch Features: Deck
- Roof Type: Composition
- Laundry Features: Other
- Pool Private: No
- Other Structures: Boat House
Property
Utilities
- Sewer: Public Sewer
- Utilities: Underground Utilities, Cable Available, Electricity Available, Sewer Available, Water Available
- Water Source: Public
- Electric: 220 Volts
Property and Assessments
- Home Warranty: Yes
- Property Condition: New Construction
Green Features
Lot Information
- Above Grade Finished Area: 5538
- Common Walls: No Common Walls
- Lot Features: Level, Private
Multi Family
- Number of Units To Be Built: Square Feet
Rental
Rent Information
- Land Lease: Yes
Public Records for 570 Clearwater Landing
Tax Record
- 2022$4,731.00 ($394.25 / month)
Home Facts
- Beds6
- Baths5
- Total Finished SqFt5,538 SqFt
- Above Grade Finished5,538 SqFt
- StoriesThree Or More
- Lot Size0.3400 Acres
- StyleSingle Family Residence
- Year Built2023
- APN22N08D 004
- CountyCherokee
- Fireplaces3


