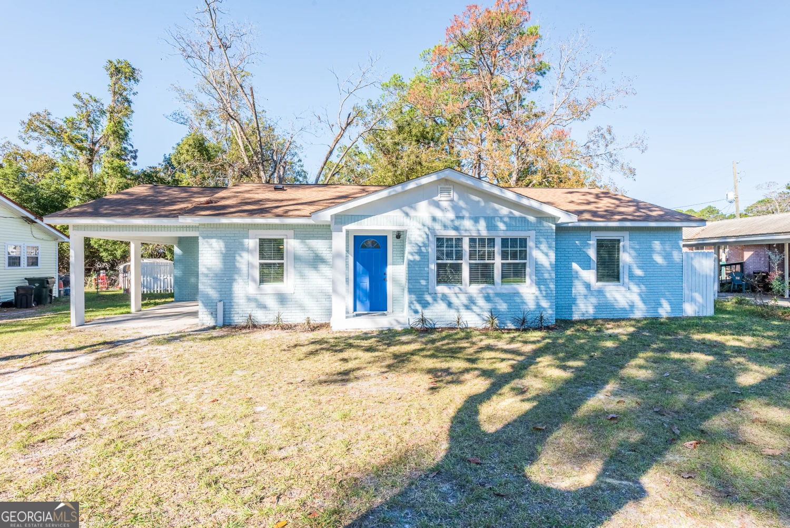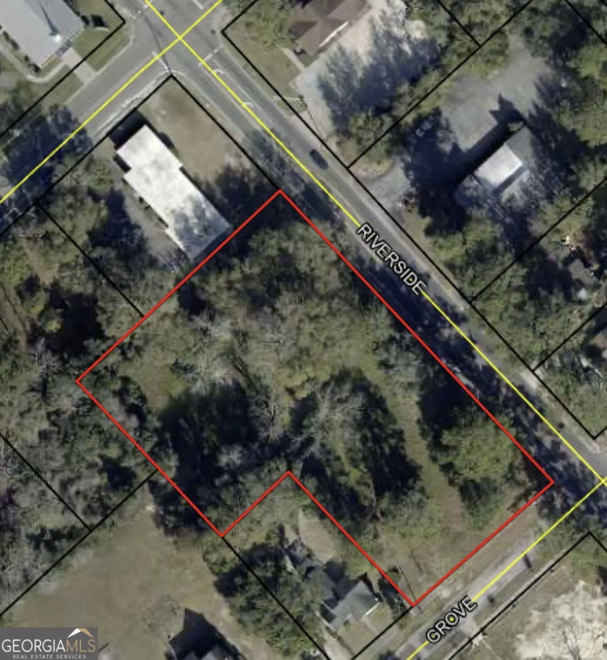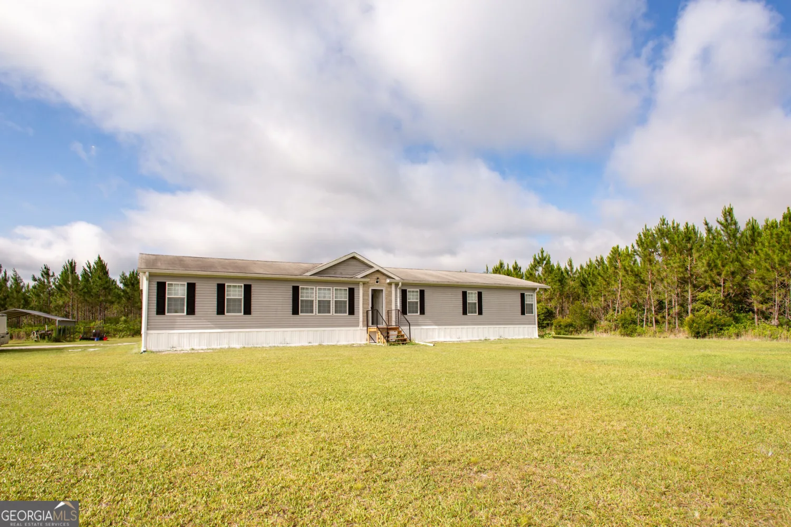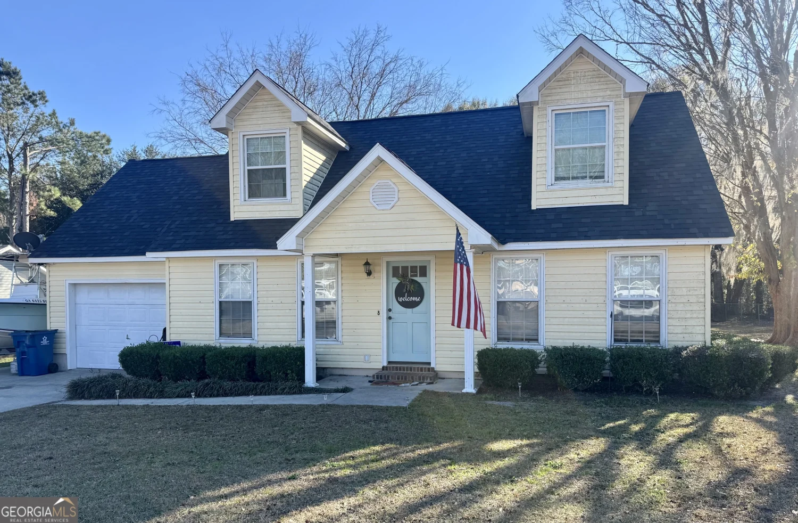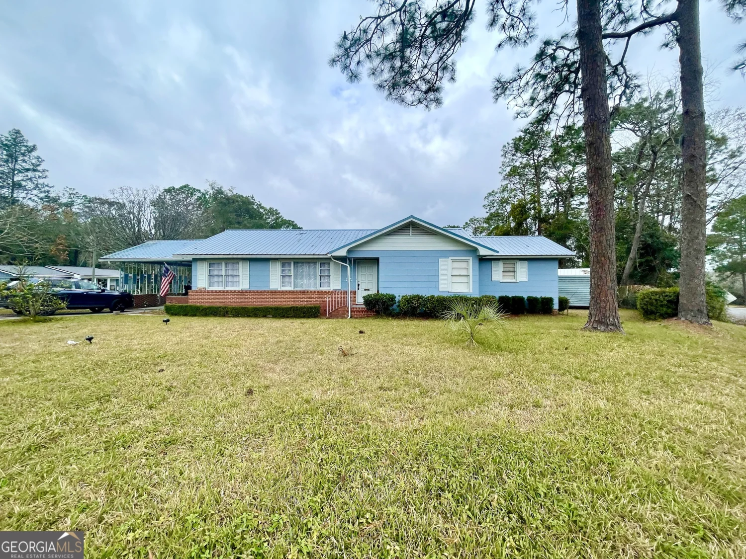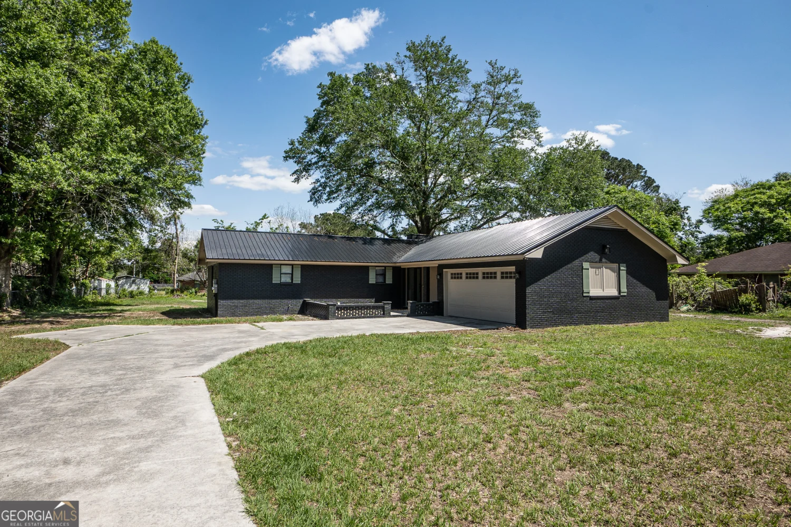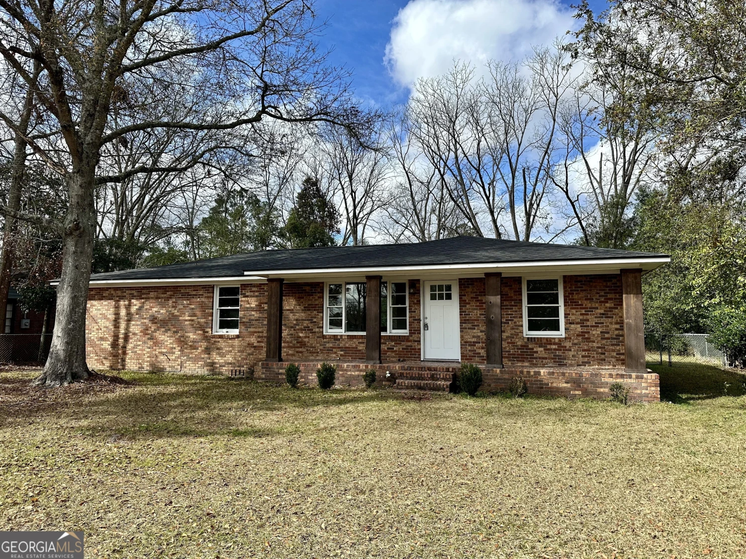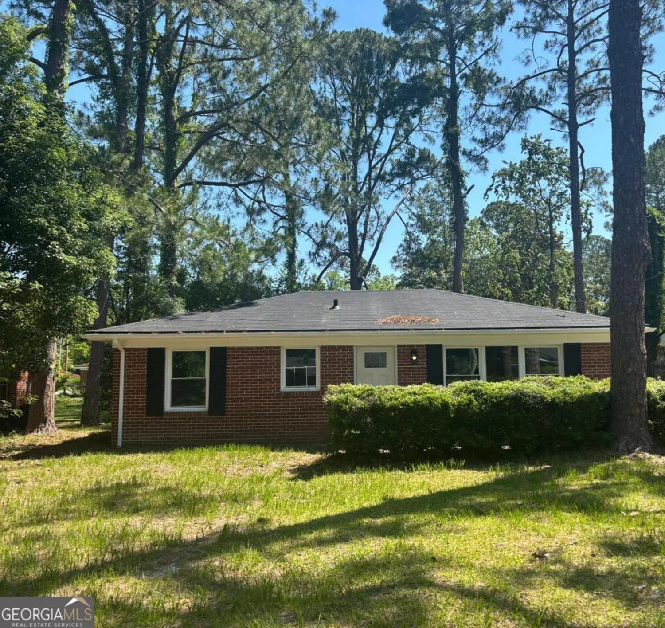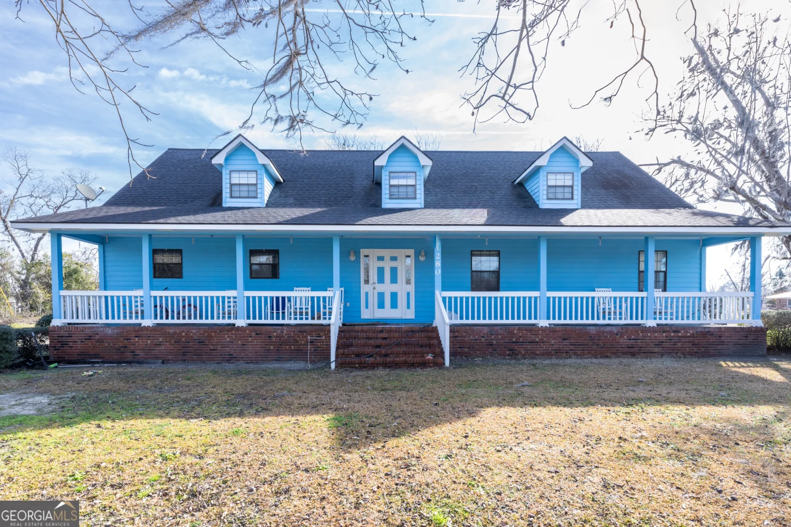50 sapling wayWaycross, GA 31503
50 sapling wayWaycross, GA 31503
Description
This is a beautiful home with a lot of privacy because it sits at the end of a cul-de-sac. It has 4 bedrooms although one is small enough to convert to an office, nursery, or art studio. The porcelain tile in the great room compliments the stone fireplace. There is a large moveable island in the kitchen giving you plenty of counter space. Several of the bedroom floors have been upgraded to LVT. The laundry room is tiled with a closet as well as built-in cabinets. The bathroom in the hallway has a skylight offering you plenty of natural night. The screened in porch is carpeted and attached to the kitchen and laundry room and there is an exterior building that matches the home's vinyl siding. It has a lot of potential as well since it has plumbing and electricity installed. The carport is attached to the house and it has a lean-to directly behind it. This home has so much to offer- hurry to see it today! Virtual tour will be added soon.
Property Details for 50 Sapling Way
- Subdivision ComplexWhispering Pines II
- Architectural StyleBrick/Frame, Traditional
- Parking FeaturesAttached, Carport, Parking Pad, Storage
- Property AttachedNo
LISTING UPDATED:
- StatusClosed
- MLS #10177376
- Days on Site42
- Taxes$1,540 / year
- MLS TypeResidential
- Year Built1978
- Lot Size0.58 Acres
- CountryBrantley
LISTING UPDATED:
- StatusClosed
- MLS #10177376
- Days on Site42
- Taxes$1,540 / year
- MLS TypeResidential
- Year Built1978
- Lot Size0.58 Acres
- CountryBrantley
Building Information for 50 Sapling Way
- StoriesOne
- Year Built1978
- Lot Size0.5800 Acres
Payment Calculator
Term
Interest
Home Price
Down Payment
The Payment Calculator is for illustrative purposes only. Read More
Property Information for 50 Sapling Way
Summary
Location and General Information
- Community Features: None
- Directions: Directions: Off of Central- located in Brantley County. It is the house on the end of the cul-de-sac. The sign is by the driveway.
- Coordinates: 31.194082,-82.212542
School Information
- Elementary School: Hoboken
- Middle School: Brantley County
- High School: Brantley County
Taxes and HOA Information
- Parcel Number: B004A 123
- Tax Year: 2022
- Association Fee Includes: None
Virtual Tour
Parking
- Open Parking: Yes
Interior and Exterior Features
Interior Features
- Cooling: Ceiling Fan(s), Central Air, Window Unit(s)
- Heating: Central
- Appliances: Cooktop, Dishwasher, Electric Water Heater, Microwave, Oven, Refrigerator, Stainless Steel Appliance(s)
- Basement: None
- Fireplace Features: Family Room, Wood Burning Stove
- Flooring: Carpet, Laminate, Tile, Vinyl
- Interior Features: Tile Bath
- Levels/Stories: One
- Window Features: Skylight(s), Window Treatments
- Kitchen Features: Kitchen Island
- Foundation: Slab
- Main Bedrooms: 4
- Bathrooms Total Integer: 2
- Main Full Baths: 2
- Bathrooms Total Decimal: 2
Exterior Features
- Accessibility Features: Accessible Entrance
- Construction Materials: Brick, Vinyl Siding
- Fencing: Back Yard, Chain Link, Fenced
- Patio And Porch Features: Porch, Screened
- Roof Type: Composition
- Security Features: Smoke Detector(s)
- Laundry Features: Laundry Closet
- Pool Private: No
- Other Structures: Barn(s), Garage(s)
Property
Utilities
- Sewer: Septic Tank
- Utilities: Cable Available, Electricity Available, High Speed Internet, Sewer Connected, Water Available
- Water Source: Public
Property and Assessments
- Home Warranty: Yes
- Property Condition: Updated/Remodeled
Green Features
- Green Energy Efficient: Appliances, Doors, Insulation, Roof, Thermostat, Water Heater, Windows
Lot Information
- Above Grade Finished Area: 1700
- Lot Features: Cul-De-Sac
Multi Family
- Number of Units To Be Built: Square Feet
Rental
Rent Information
- Land Lease: Yes
- Occupant Types: Vacant
Public Records for 50 Sapling Way
Tax Record
- 2022$1,540.00 ($128.33 / month)
Home Facts
- Beds4
- Baths2
- Total Finished SqFt1,700 SqFt
- Above Grade Finished1,700 SqFt
- StoriesOne
- Lot Size0.5800 Acres
- StyleSingle Family Residence
- Year Built1978
- APNB004A 123
- CountyBrantley
- Fireplaces1


