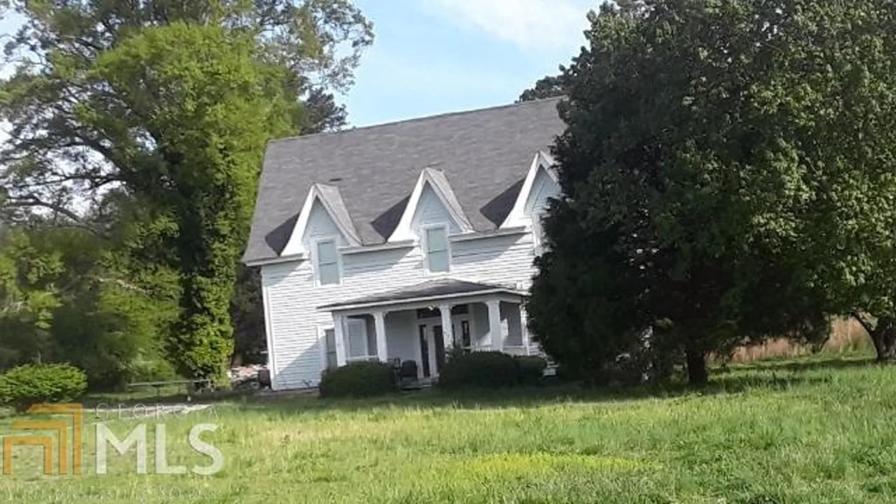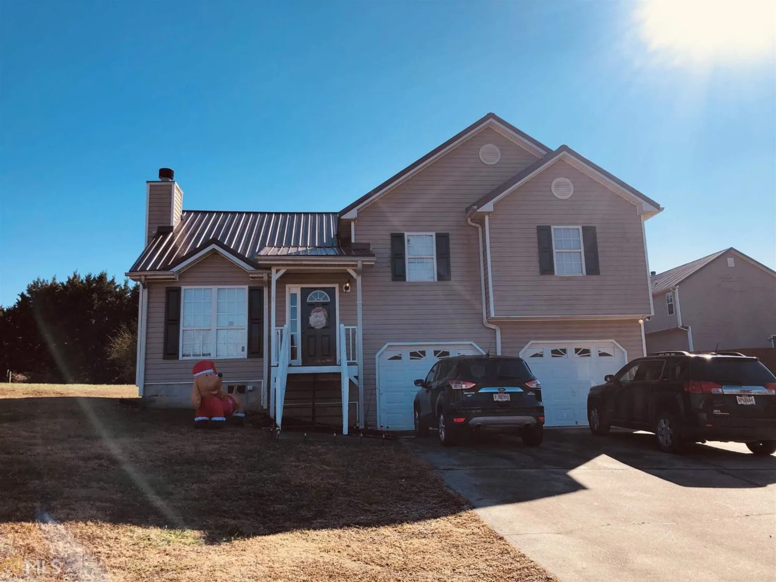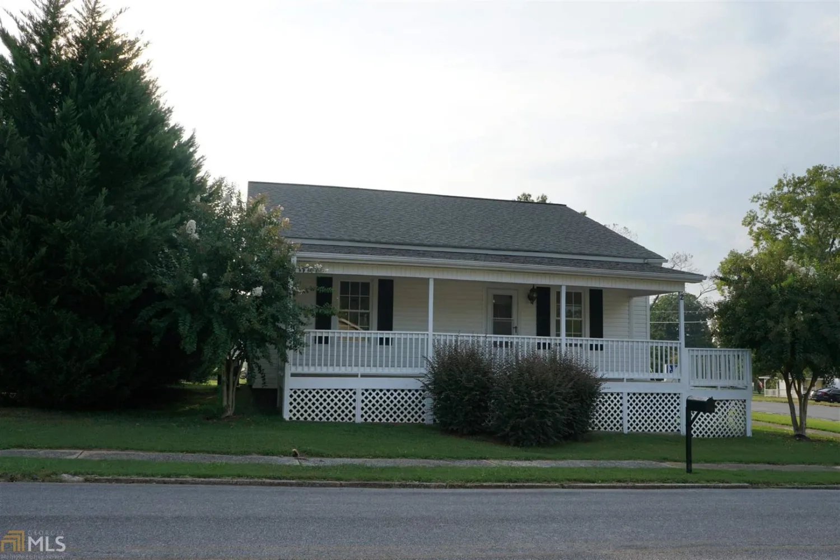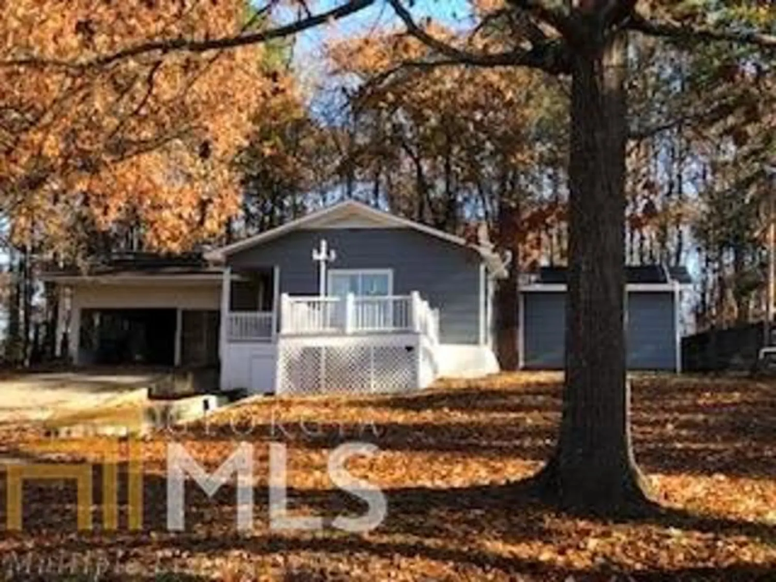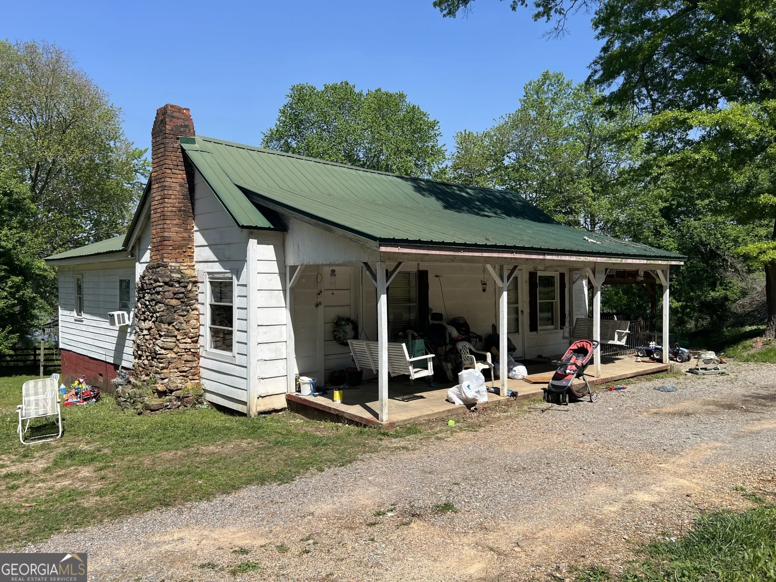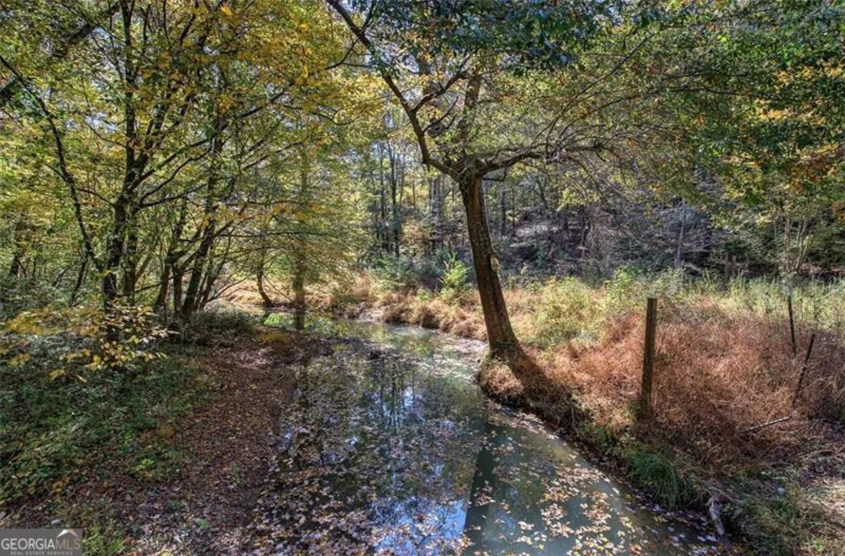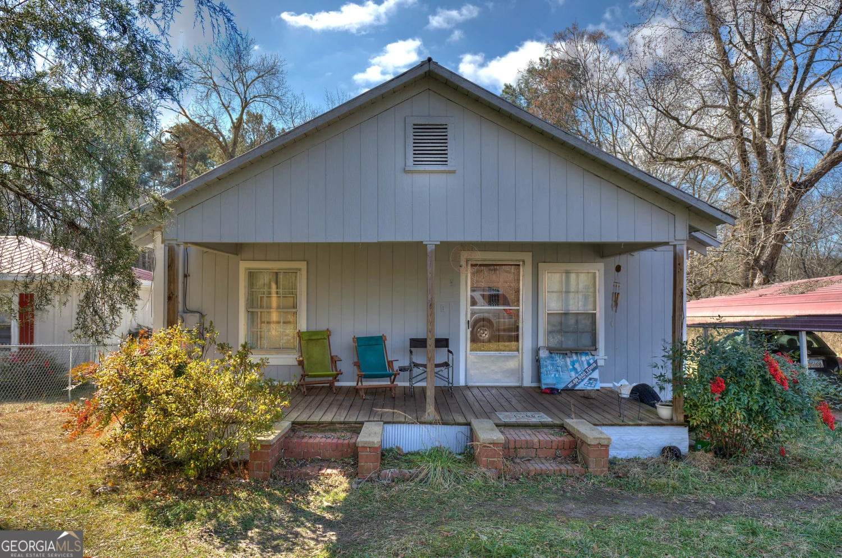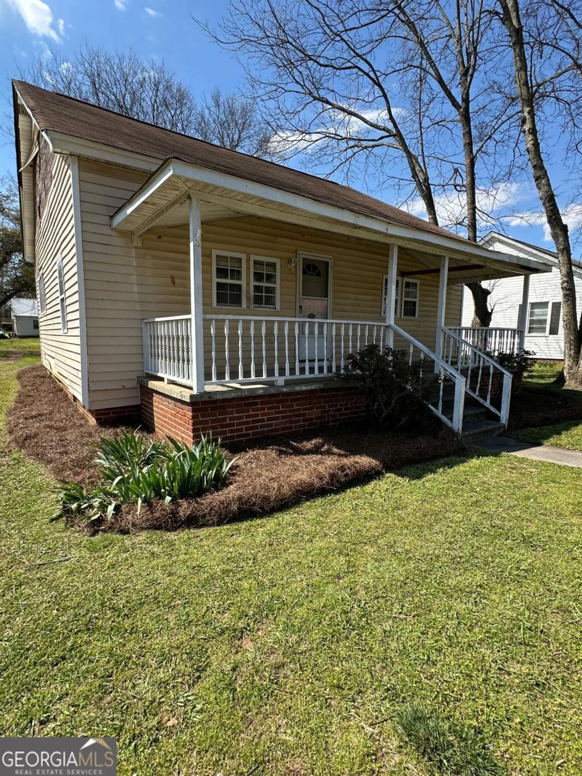7 e 4th streetAragon, GA 30104
7 e 4th streetAragon, GA 30104
Description
Investor special. Home is in need of some TLC or is move in ready for home owner looking to put in some sweat equity. 3 bedroom 1 bathroom super cute 1248 square foot ranch, large kitchen with granite counter tops, hardwood flooring, updated within past 8 years. New LVP flooring in primary. Back deck overlooks fenced in backyard. Storage shed remains. Located off a quiet side street and within walking distance to community park. Home is in need of new room and HVAC system
Property Details for 7 E 4th Street
- Subdivision ComplexAragon Mill Village
- Architectural StyleRanch, Traditional
- Parking FeaturesParking Pad
- Property AttachedNo
LISTING UPDATED:
- StatusClosed
- MLS #10192918
- Days on Site3
- Taxes$611 / year
- MLS TypeResidential
- Year Built1900
- Lot Size0.17 Acres
- CountryPolk
LISTING UPDATED:
- StatusClosed
- MLS #10192918
- Days on Site3
- Taxes$611 / year
- MLS TypeResidential
- Year Built1900
- Lot Size0.17 Acres
- CountryPolk
Building Information for 7 E 4th Street
- StoriesOne
- Year Built1900
- Lot Size0.1700 Acres
Payment Calculator
Term
Interest
Home Price
Down Payment
The Payment Calculator is for illustrative purposes only. Read More
Property Information for 7 E 4th Street
Summary
Location and General Information
- Community Features: Park, Sidewalks, Street Lights
- Directions: from Rockmart take hwy 101 north, approx. 2 miles, right on Walnut Street, right on E 4th, home on left.
- Coordinates: 34.045218,-85.054045
School Information
- Elementary School: Eastside
- Middle School: Rockmart
- High School: Rockmart
Taxes and HOA Information
- Parcel Number: A03 083
- Tax Year: 2022
- Association Fee Includes: None
Virtual Tour
Parking
- Open Parking: Yes
Interior and Exterior Features
Interior Features
- Cooling: Electric, Ceiling Fan(s), Central Air
- Heating: Natural Gas
- Appliances: Oven/Range (Combo)
- Basement: Crawl Space
- Flooring: Hardwood, Laminate
- Interior Features: Master On Main Level
- Levels/Stories: One
- Kitchen Features: Pantry
- Foundation: Block
- Main Bedrooms: 3
- Bathrooms Total Integer: 1
- Main Full Baths: 1
- Bathrooms Total Decimal: 1
Exterior Features
- Construction Materials: Aluminum Siding
- Fencing: Fenced, Back Yard
- Patio And Porch Features: Deck, Porch
- Roof Type: Composition
- Laundry Features: Other
- Pool Private: No
- Other Structures: Shed(s)
Property
Utilities
- Sewer: Public Sewer
- Utilities: Cable Available, Sewer Connected, Electricity Available, High Speed Internet
- Water Source: Public
Property and Assessments
- Home Warranty: Yes
- Property Condition: Resale
Green Features
Lot Information
- Above Grade Finished Area: 1248
- Lot Features: Level
Multi Family
- Number of Units To Be Built: Square Feet
Rental
Rent Information
- Land Lease: Yes
Public Records for 7 E 4th Street
Tax Record
- 2022$611.00 ($50.92 / month)
Home Facts
- Beds3
- Baths1
- Total Finished SqFt1,248 SqFt
- Above Grade Finished1,248 SqFt
- StoriesOne
- Lot Size0.1700 Acres
- StyleSingle Family Residence
- Year Built1900
- APNA03 083
- CountyPolk


