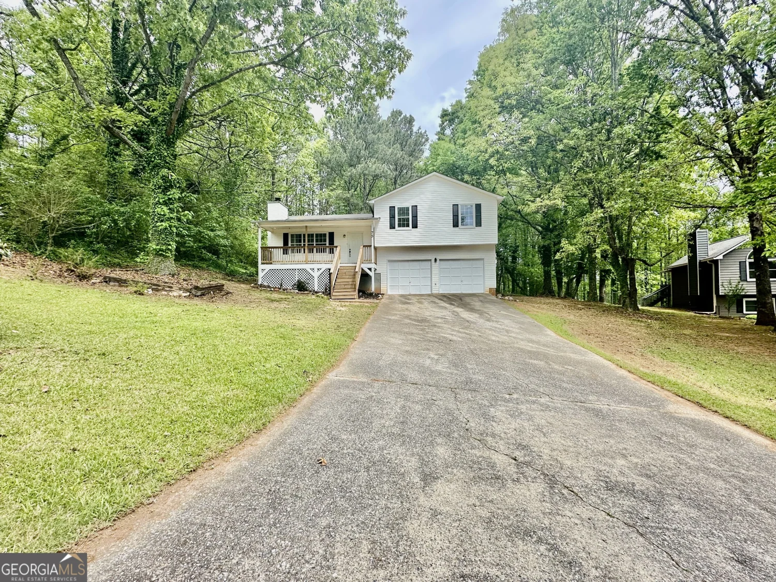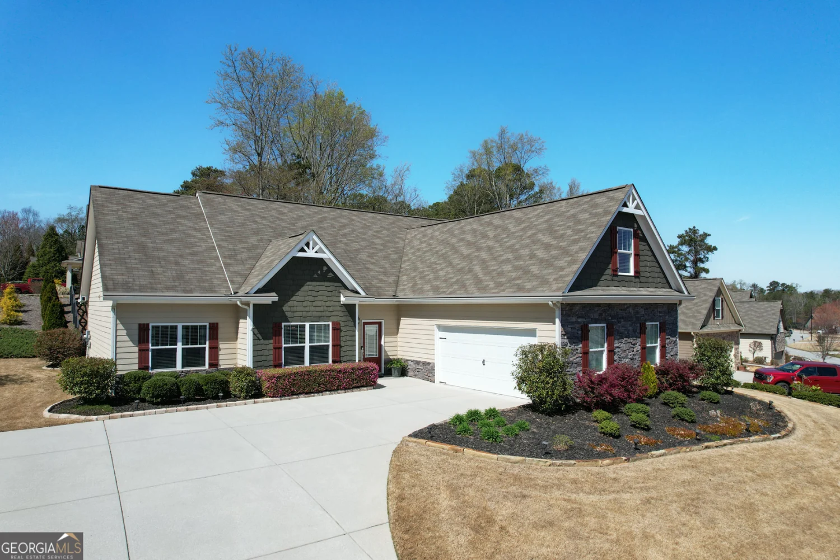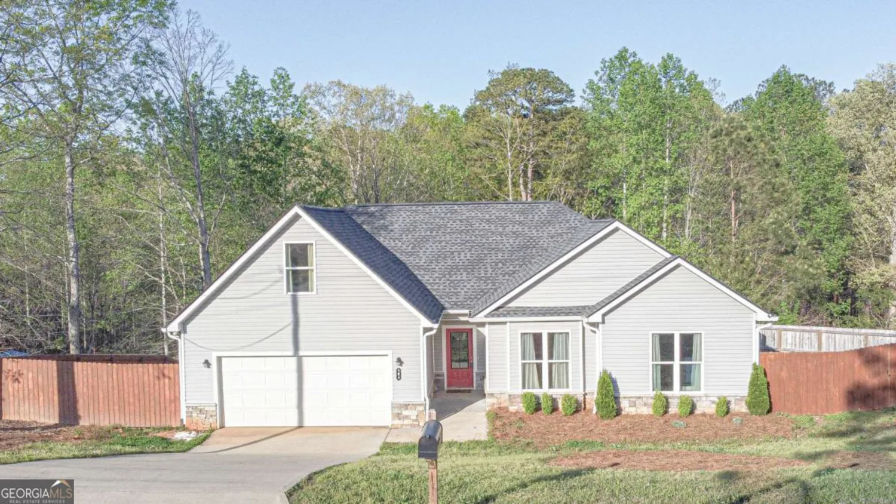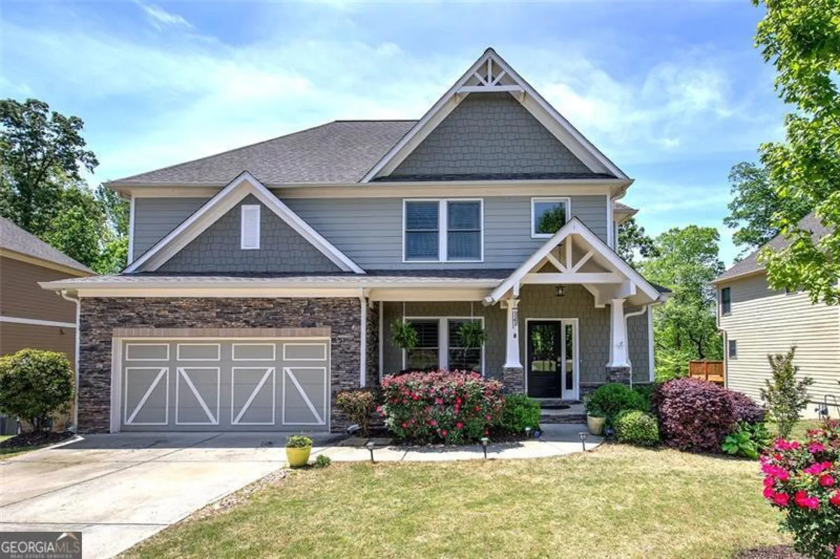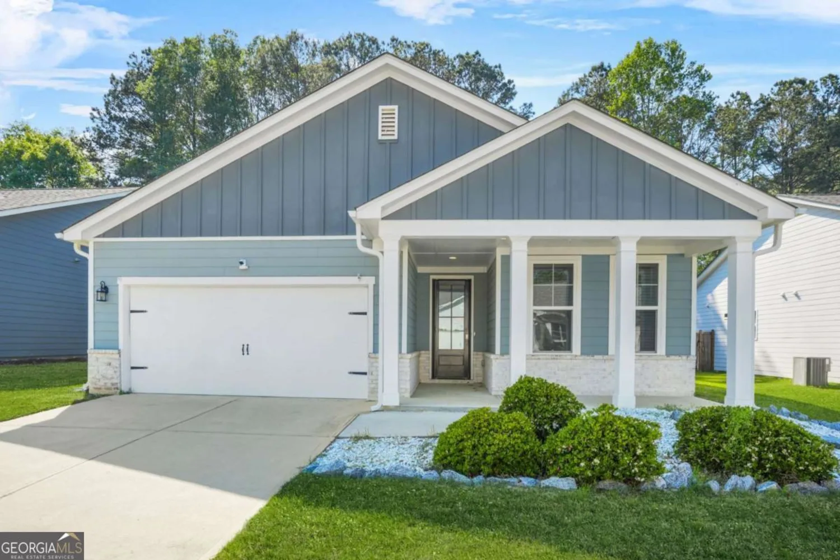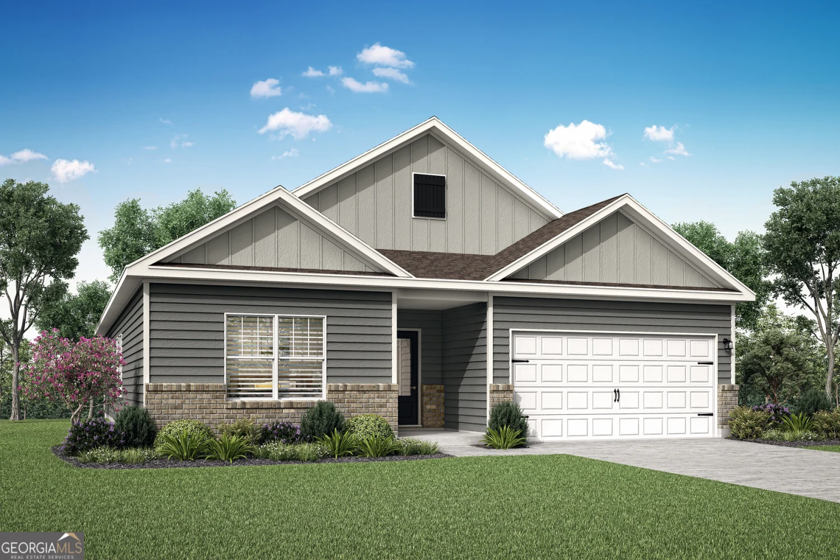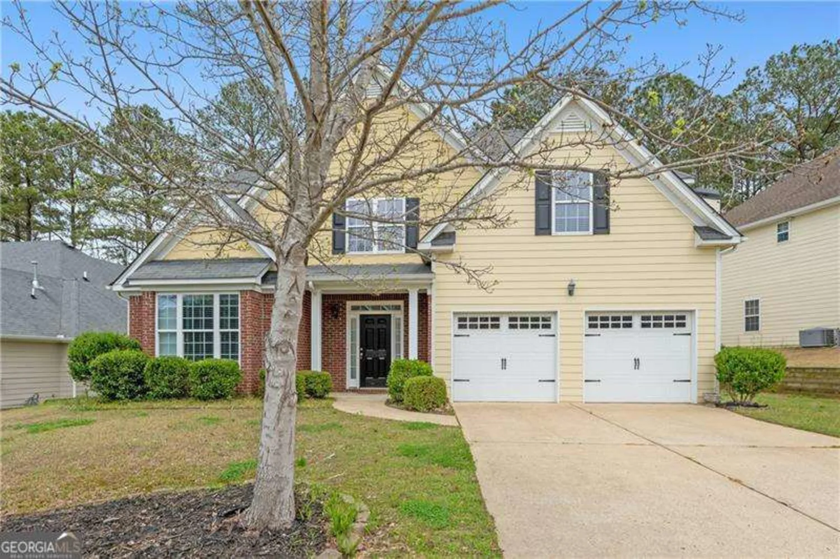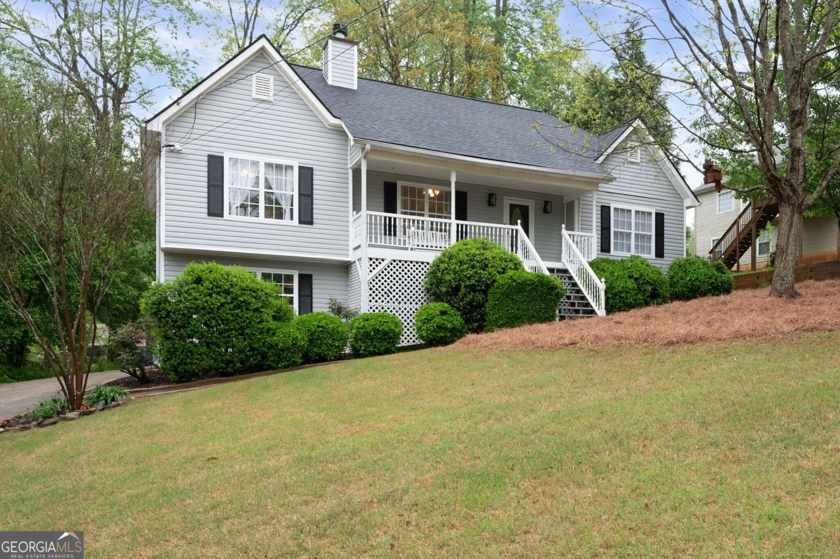200 sentry ridgeDallas, GA 30157
200 sentry ridgeDallas, GA 30157
Description
Discover the epitome of comfort and elegance in this stunning 4-bedroom, 2.5-bathroom single-family home located in the desirable 30157 area. Nestled amidst a beautifully landscaped front yard, 200 Sentry Ridge offers a blend of modern convenience and classic charm that's sure to captivate. A meticulously landscaped front yard sets the tone for this impressive property, while the expansive rocking-chair front porch welcomes you with open arms. Grand Entry Foyer: As you step inside, an open entry foyer allows visibility to the heart of the home and provides an open and airy feel. Stylish Hard Surface Floors: Beautiful hard surface flooring graces the main level, providing a seamless flow and a touch of luxury underfoot. Fresh Paint and New Carpet: Experience the allure of new beginnings with fresh paint and plush new carpet throughout the home, creating a truly move-in-ready environment. Elegant Living Room: The open living room boasts a cozy fireplace and a vaulted ceiling, offering a sense of grandeur and comfort. Chef's Kitchen: The well-appointed kitchen is a culinary haven, complete with stainless steel appliances, a convenient breakfast bar with seating, abundant cabinet space, and ample counter space for all your cooking needs. Bright Breakfast Area: The breakfast area features a large bay window, creating a cheerful spot for morning gatherings or casual meals. Formal Dining: Enjoy elegant dinners in the separate dining room, perfect for hosting friends and family. Main Floor Primary Suite: The primary bedroom, located on the main level, offers a private retreat with a spa-like en-suite bath, providing the perfect place to unwind and rejuvenate. Convenient Main-Level Laundry: A laundry room and a half bath on the main floor add to the home's functionality and convenience. Spacious Secondary Bedrooms: Upstairs, three additional bedrooms are spacious and well-appointed, sharing a full bath that is perfect for family and guests. Outdoor Haven: Step into the expansive backyard with a patio area, ideal for outdoor entertaining, gardening, or simply enjoying the open space. Two-Car Garage: The two-car garage provides secure parking and additional storage options. Conveniently located, this home offers easy access to nearby shopping and entertainment options, ensuring you're always just moments away from everything you need. This meticulously maintained family home presents an incredible opportunity to embrace a lifestyle of comfort, luxury, and convenience. Don't miss out on the chance to make it yours Co schedule a viewing today and take the first step toward your dream home!
Property Details for 200 Sentry Ridge
- Subdivision ComplexGarrison Ridge
- Architectural StyleTraditional
- Parking FeaturesAttached, Garage
- Property AttachedYes
LISTING UPDATED:
- StatusClosed
- MLS #10198451
- Days on Site14
- Taxes$2,950 / year
- HOA Fees$275 / month
- MLS TypeResidential
- Year Built2000
- Lot Size0.50 Acres
- CountryPaulding
LISTING UPDATED:
- StatusClosed
- MLS #10198451
- Days on Site14
- Taxes$2,950 / year
- HOA Fees$275 / month
- MLS TypeResidential
- Year Built2000
- Lot Size0.50 Acres
- CountryPaulding
Building Information for 200 Sentry Ridge
- StoriesTwo
- Year Built2000
- Lot Size0.5000 Acres
Payment Calculator
Term
Interest
Home Price
Down Payment
The Payment Calculator is for illustrative purposes only. Read More
Property Information for 200 Sentry Ridge
Summary
Location and General Information
- Community Features: Lake
- Directions: Please use GPS
- Coordinates: 33.972214,-84.769986
School Information
- Elementary School: Russom
- Middle School: Moses
- High School: North Paulding
Taxes and HOA Information
- Parcel Number: 44361
- Tax Year: 2022
- Association Fee Includes: Other
- Tax Lot: 21
Virtual Tour
Parking
- Open Parking: No
Interior and Exterior Features
Interior Features
- Cooling: Ceiling Fan(s), Central Air
- Heating: Natural Gas, Forced Air
- Appliances: Dishwasher, Microwave, Refrigerator
- Basement: None
- Fireplace Features: Living Room, Gas Log
- Flooring: Carpet, Laminate
- Interior Features: Tray Ceiling(s), Vaulted Ceiling(s), Double Vanity, Master On Main Level
- Levels/Stories: Two
- Kitchen Features: Breakfast Bar, Breakfast Room
- Foundation: Slab
- Main Bedrooms: 1
- Total Half Baths: 1
- Bathrooms Total Integer: 3
- Main Full Baths: 1
- Bathrooms Total Decimal: 2
Exterior Features
- Construction Materials: Other
- Patio And Porch Features: Patio
- Roof Type: Composition
- Laundry Features: Other
- Pool Private: No
Property
Utilities
- Sewer: Public Sewer
- Utilities: Electricity Available, Natural Gas Available
- Water Source: Public
Property and Assessments
- Home Warranty: Yes
- Property Condition: Resale
Green Features
Lot Information
- Common Walls: No Common Walls
- Lot Features: Private, Sloped
Multi Family
- Number of Units To Be Built: Square Feet
Rental
Rent Information
- Land Lease: Yes
- Occupant Types: Vacant
Public Records for 200 Sentry Ridge
Tax Record
- 2022$2,950.00 ($245.83 / month)
Home Facts
- Beds4
- Baths2
- StoriesTwo
- Lot Size0.5000 Acres
- StyleSingle Family Residence
- Year Built2000
- APN44361
- CountyPaulding
- Fireplaces1


