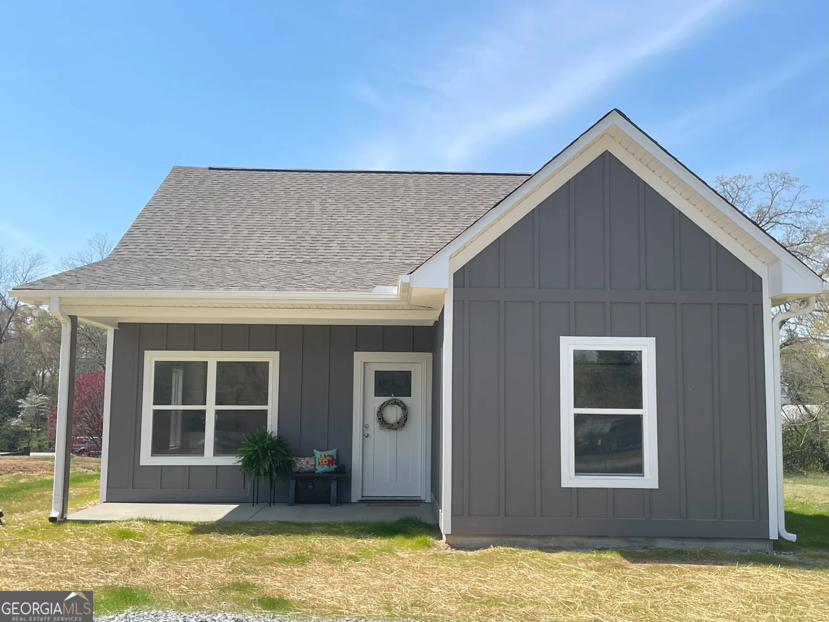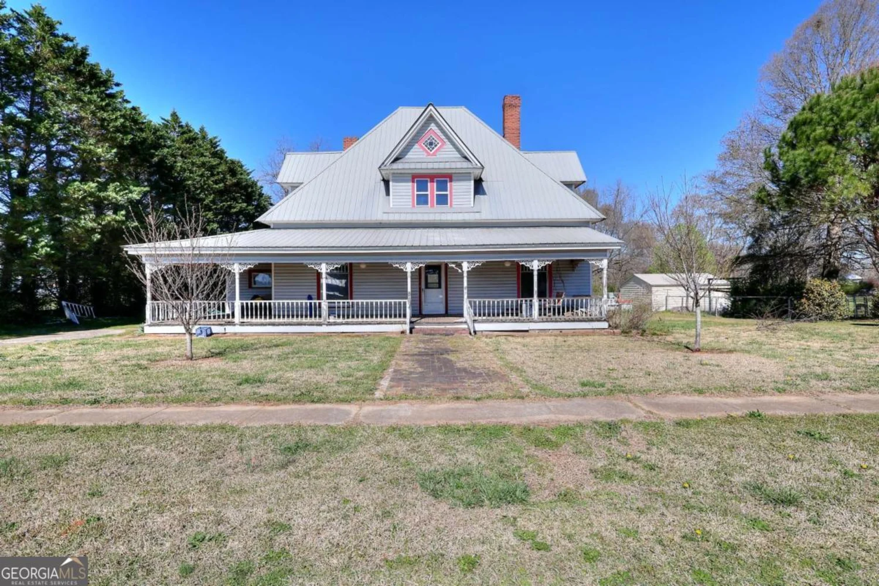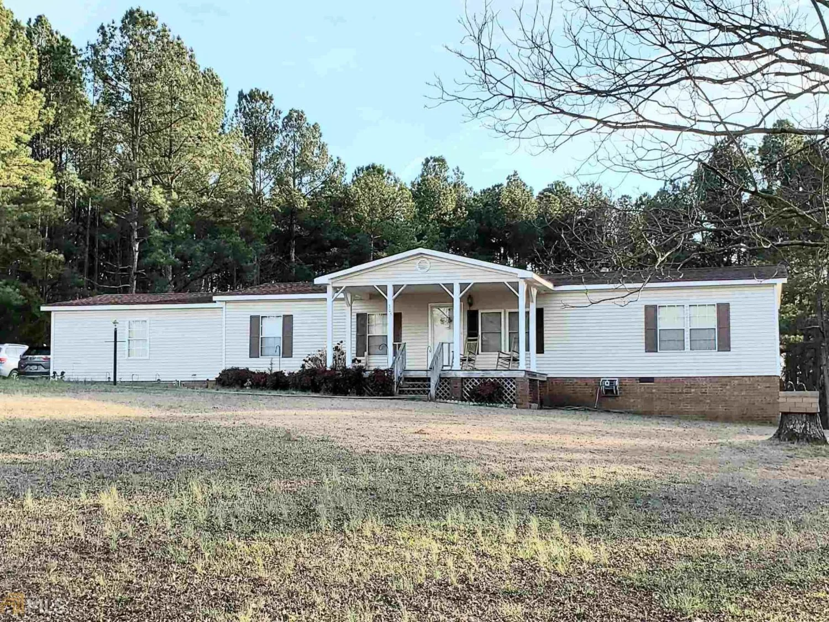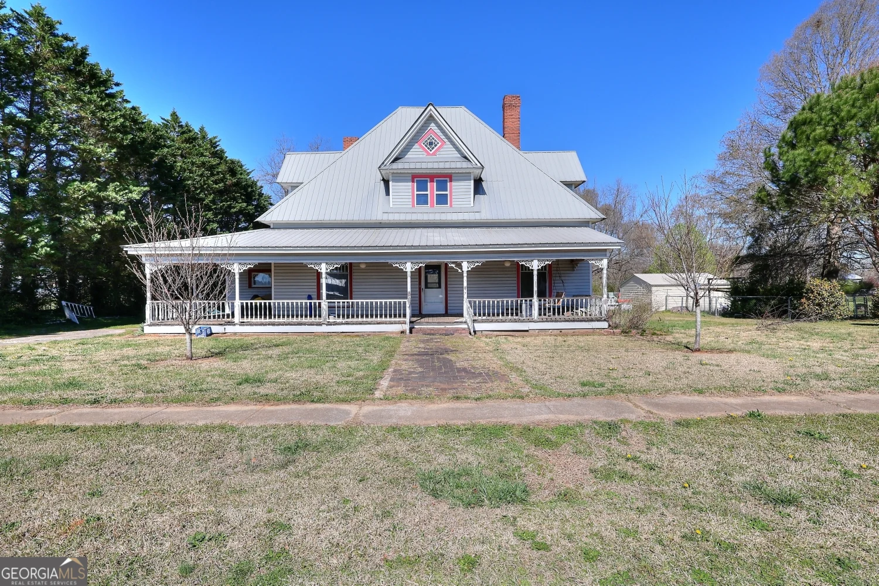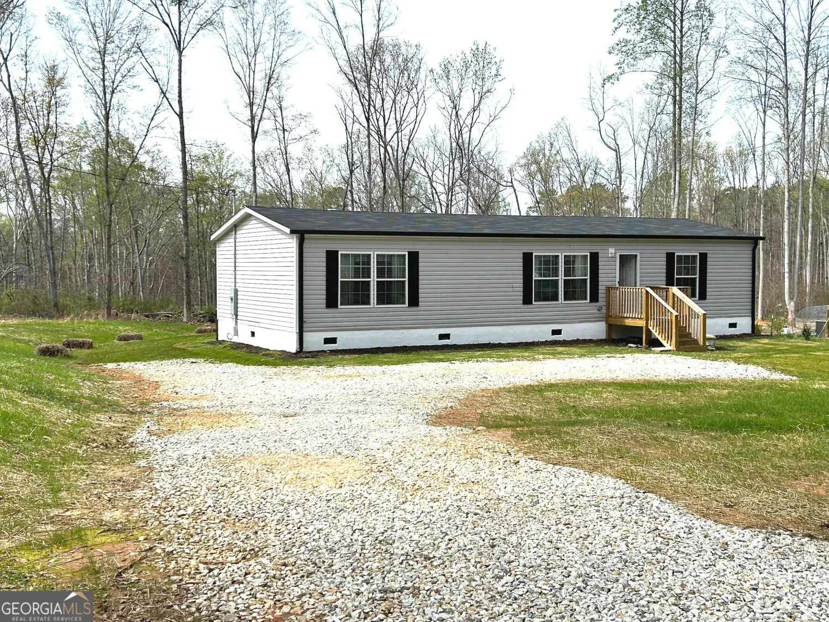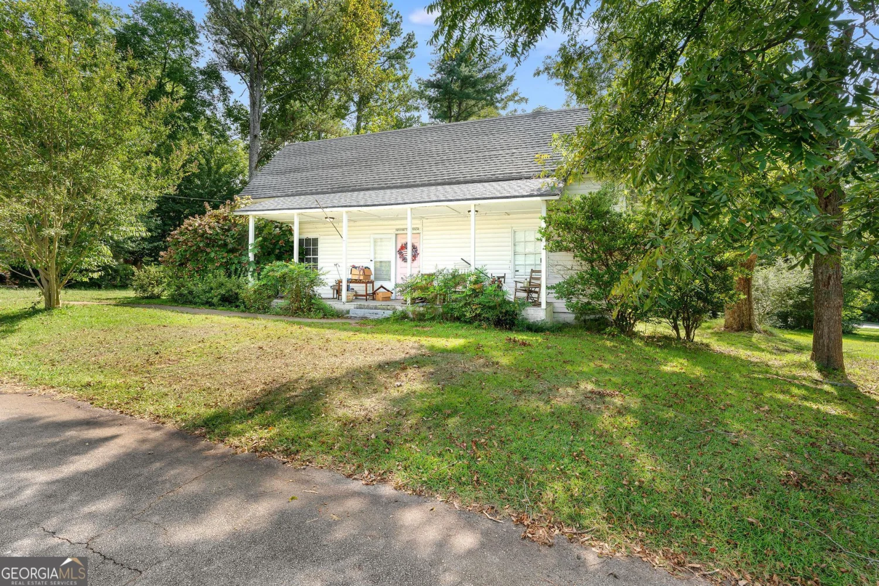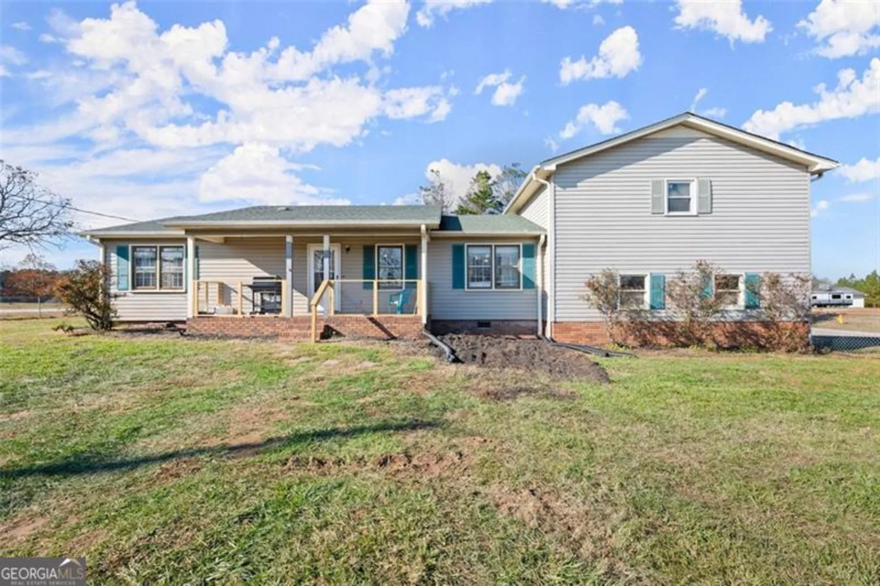95 shirley roadBowersville, GA 30516
95 shirley roadBowersville, GA 30516
Description
FULLY REMODELED manufactured home on over an acre and a half! This three bedroom, two and a half bathroom has LVP flooring throughout, great outdoor living space with covered porch, and tons of indoor space! Kitchen features stainless appliances and eat at bar top. Storage building and fenced yard are a plus too! Call 706-499-1029 to schedule your viewing!
Property Details for 95 Shirley Road
- Subdivision ComplexNone
- Architectural StyleModular Home
- Parking FeaturesDetached, Parking Shed, Side/Rear Entrance
- Property AttachedYes
LISTING UPDATED:
- StatusClosed
- MLS #10201576
- Days on Site15
- Taxes$294.38 / year
- MLS TypeResidential
- Year Built1990
- Lot Size1.64 Acres
- CountryHart
LISTING UPDATED:
- StatusClosed
- MLS #10201576
- Days on Site15
- Taxes$294.38 / year
- MLS TypeResidential
- Year Built1990
- Lot Size1.64 Acres
- CountryHart
Building Information for 95 Shirley Road
- StoriesOne
- Year Built1990
- Lot Size1.6400 Acres
Payment Calculator
Term
Interest
Home Price
Down Payment
The Payment Calculator is for illustrative purposes only. Read More
Property Information for 95 Shirley Road
Summary
Location and General Information
- Community Features: None
- Directions: Take US 441 to US 123 N to Shirley Rd in Bowersville. Home on the left.
- Coordinates: 34.369778,-83.08749
School Information
- Elementary School: North Hart
- Middle School: Hart County
- High School: Hart County
Taxes and HOA Information
- Parcel Number: C04 012
- Tax Year: 2022
- Association Fee Includes: None
Virtual Tour
Parking
- Open Parking: No
Interior and Exterior Features
Interior Features
- Cooling: Ceiling Fan(s), Heat Pump
- Heating: Central, Heat Pump
- Appliances: Dishwasher, Oven/Range (Combo), Stainless Steel Appliance(s)
- Basement: None
- Fireplace Features: Masonry
- Flooring: Laminate
- Interior Features: Master On Main Level
- Levels/Stories: One
- Main Bedrooms: 3
- Total Half Baths: 1
- Bathrooms Total Integer: 3
- Main Full Baths: 2
- Bathrooms Total Decimal: 2
Exterior Features
- Construction Materials: Vinyl Siding
- Patio And Porch Features: Deck, Porch
- Roof Type: Composition
- Laundry Features: Mud Room
- Pool Private: No
- Other Structures: Outbuilding
Property
Utilities
- Sewer: Septic Tank
- Utilities: Electricity Available, Phone Available, Water Available
- Water Source: Public
Property and Assessments
- Home Warranty: Yes
- Property Condition: Resale
Green Features
Lot Information
- Above Grade Finished Area: 1680
- Common Walls: No Common Walls
- Lot Features: None
Multi Family
- Number of Units To Be Built: Square Feet
Rental
Rent Information
- Land Lease: Yes
Public Records for 95 Shirley Road
Tax Record
- 2022$294.38 ($24.53 / month)
Home Facts
- Beds3
- Baths2
- Total Finished SqFt1,680 SqFt
- Above Grade Finished1,680 SqFt
- StoriesOne
- Lot Size1.6400 Acres
- StyleSingle Family Residence
- Year Built1990
- APNC04 012
- CountyHart
- Fireplaces1


