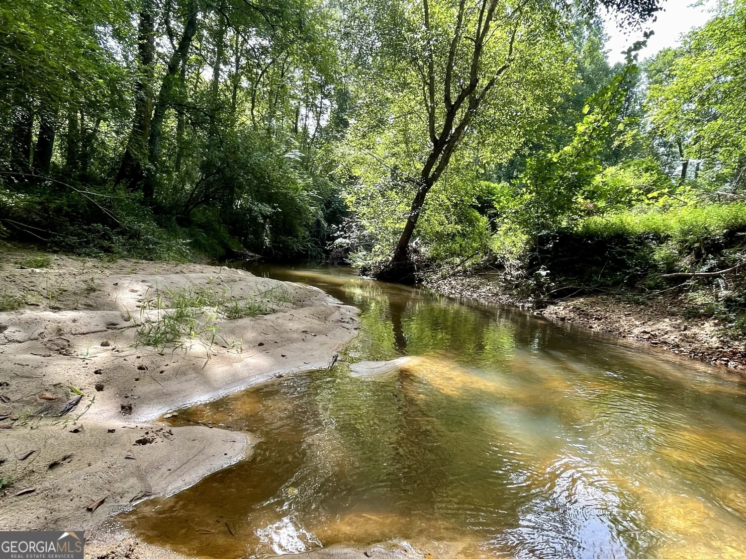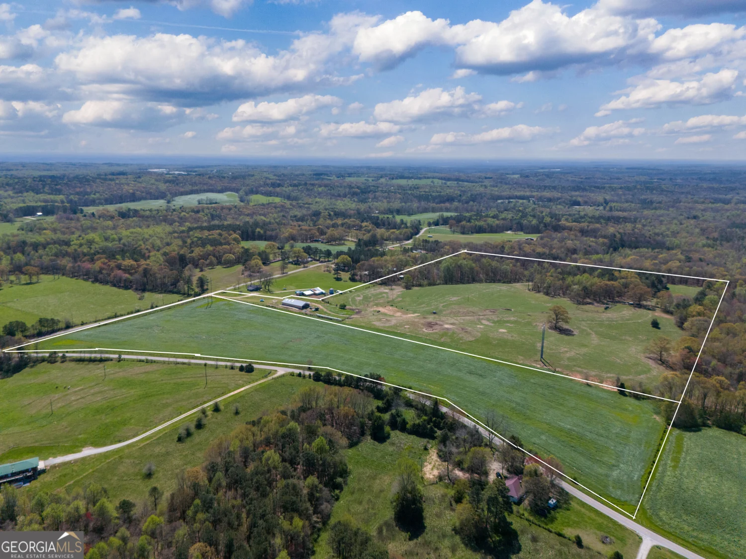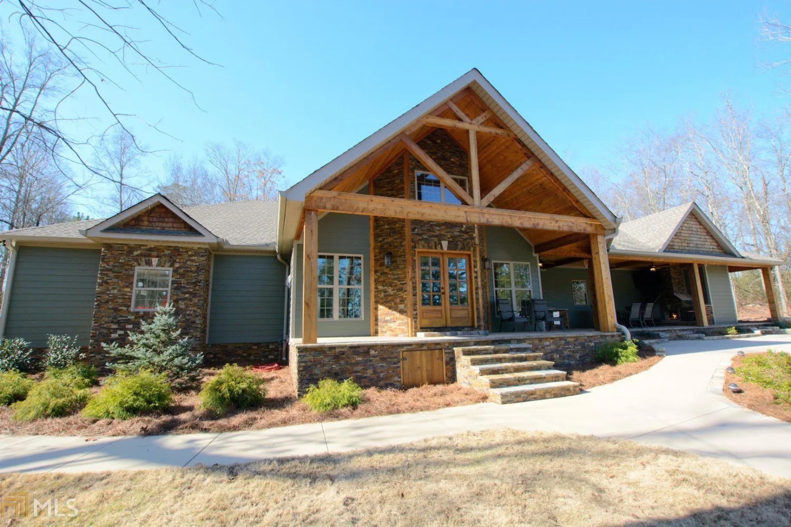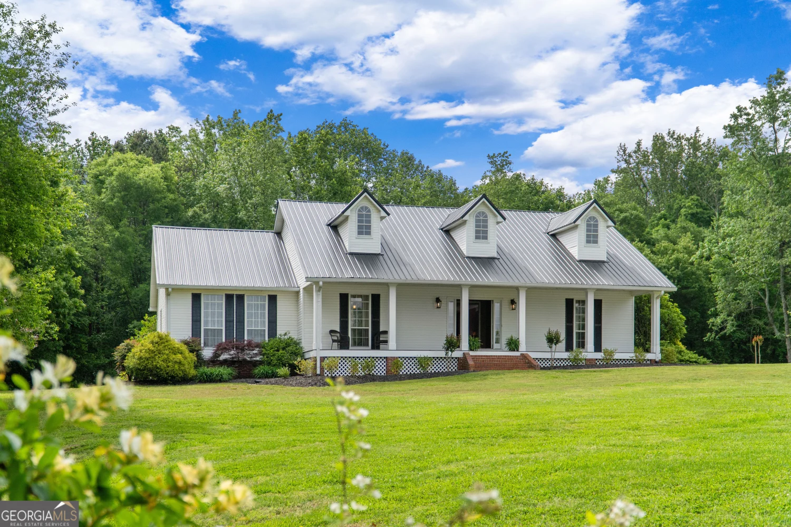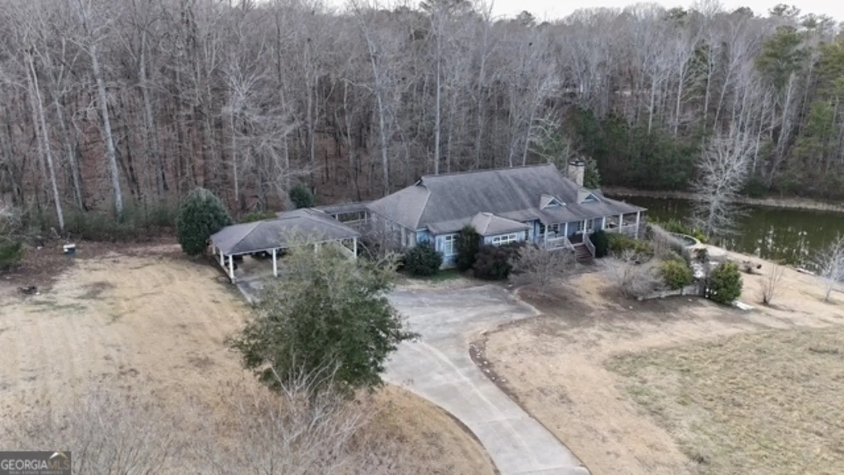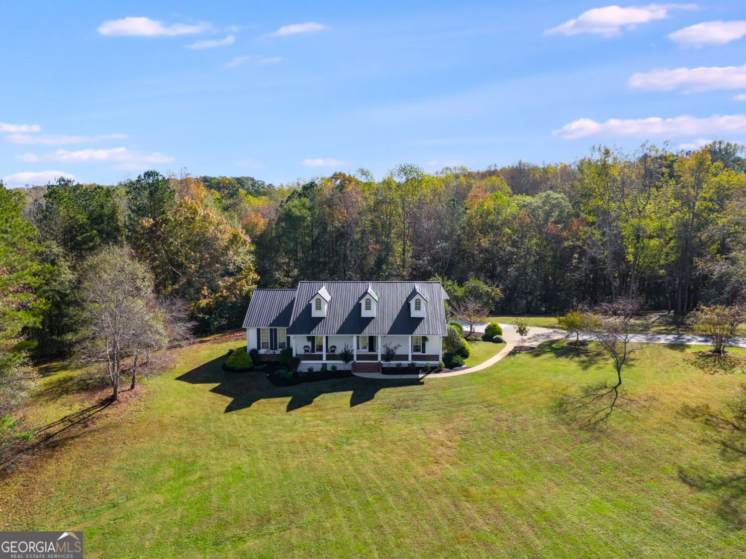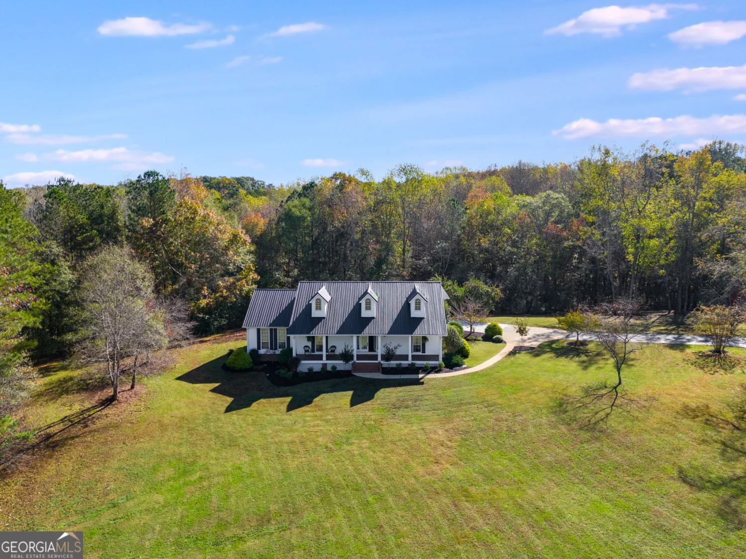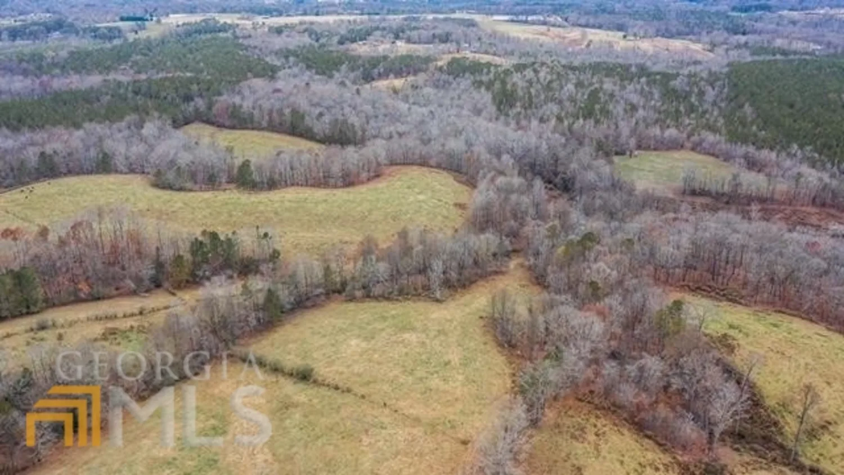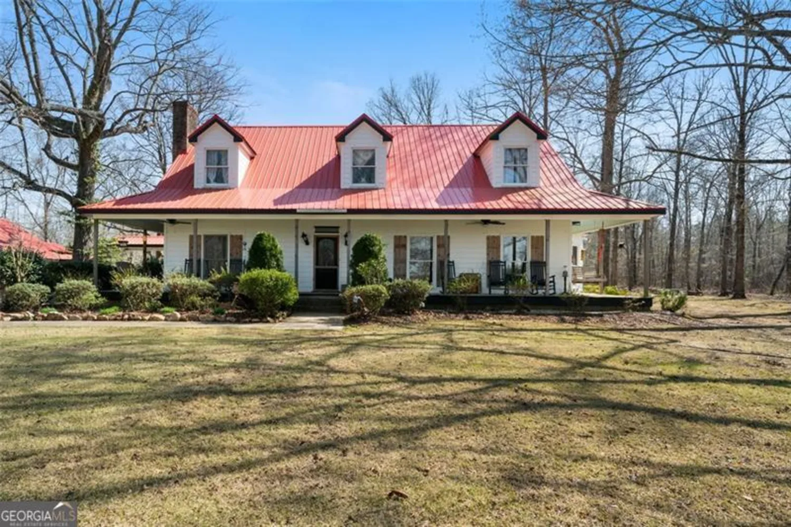920 e hwy 5Roopville, GA 30170
920 e hwy 5Roopville, GA 30170
Description
This beautiful property is perfect for those looking to enjoy the peace and tranquility of the countryside. The open concept main level offers two bedrooms and two and a half bathrooms, while the basement has two additional bedrooms and two bathrooms. The basement features a fully equipped kitchen, living room, and a second primary bedroom. The property also includes a heated saltwater pool, two outside fireplaces, a shop with a studio apartment, and room to finish over the garage. Don't miss out on this amazing opportunity - call today!
Property Details for 920 E Hwy 5
- Subdivision ComplexNone
- Architectural StyleCraftsman
- Parking FeaturesAttached, Garage Door Opener, Garage, Kitchen Level, RV/Boat Parking, Side/Rear Entrance, Storage, Off Street
- Property AttachedNo
LISTING UPDATED:
- StatusClosed
- MLS #10211122
- Days on Site55
- Taxes$5,457 / year
- MLS TypeResidential
- Year Built2019
- Lot Size6.55 Acres
- CountryCarroll
LISTING UPDATED:
- StatusClosed
- MLS #10211122
- Days on Site55
- Taxes$5,457 / year
- MLS TypeResidential
- Year Built2019
- Lot Size6.55 Acres
- CountryCarroll
Building Information for 920 E Hwy 5
- StoriesOne
- Year Built2019
- Lot Size6.5500 Acres
Payment Calculator
Term
Interest
Home Price
Down Payment
The Payment Calculator is for illustrative purposes only. Read More
Property Information for 920 E Hwy 5
Summary
Location and General Information
- Community Features: None
- Directions: Carrollton take Hwy 27 S turn left onto E Hwy 5 home on Left
- Coordinates: 33.4581,-85.0994
School Information
- Elementary School: Roopville
- Middle School: Central
- High School: Central
Taxes and HOA Information
- Parcel Number: 095 0094
- Association Fee Includes: None
Virtual Tour
Parking
- Open Parking: No
Interior and Exterior Features
Interior Features
- Cooling: Electric, Ceiling Fan(s), Central Air, Heat Pump
- Heating: Electric, Central, Forced Air
- Appliances: Electric Water Heater, Dishwasher, Double Oven, Oven/Range (Combo), Refrigerator, Stainless Steel Appliance(s)
- Basement: Bath Finished, Daylight, Interior Entry, Exterior Entry, Finished, Full
- Fireplace Features: Basement, Family Room, Outside
- Flooring: Hardwood, Tile
- Interior Features: Vaulted Ceiling(s), High Ceilings, Double Vanity, Beamed Ceilings, Soaking Tub, Walk-In Closet(s), In-Law Floorplan, Master On Main Level, Split Bedroom Plan
- Levels/Stories: One
- Kitchen Features: Breakfast Bar, Kitchen Island, Pantry, Second Kitchen, Walk-in Pantry
- Main Bedrooms: 2
- Total Half Baths: 1
- Bathrooms Total Integer: 5
- Main Full Baths: 2
- Bathrooms Total Decimal: 4
Exterior Features
- Accessibility Features: Accessible Doors, Accessible Entrance
- Construction Materials: Concrete, Stone
- Patio And Porch Features: Deck, Patio, Porch
- Pool Features: In Ground, Heated, Salt Water
- Roof Type: Composition
- Security Features: Smoke Detector(s)
- Laundry Features: Mud Room
- Pool Private: No
- Other Structures: Workshop
Property
Utilities
- Sewer: Septic Tank
- Utilities: Cable Available, Electricity Available, High Speed Internet
- Water Source: Public
Property and Assessments
- Home Warranty: Yes
- Property Condition: Resale
Green Features
- Green Energy Efficient: Thermostat
Lot Information
- Above Grade Finished Area: 1886
- Lot Features: Open Lot, Pasture
Multi Family
- Number of Units To Be Built: Square Feet
Rental
Rent Information
- Land Lease: Yes
Public Records for 920 E Hwy 5
Home Facts
- Beds4
- Baths4
- Total Finished SqFt3,734 SqFt
- Above Grade Finished1,886 SqFt
- Below Grade Finished1,848 SqFt
- StoriesOne
- Lot Size6.5500 Acres
- StyleSingle Family Residence
- Year Built2019
- APN095 0094
- CountyCarroll
- Fireplaces4


