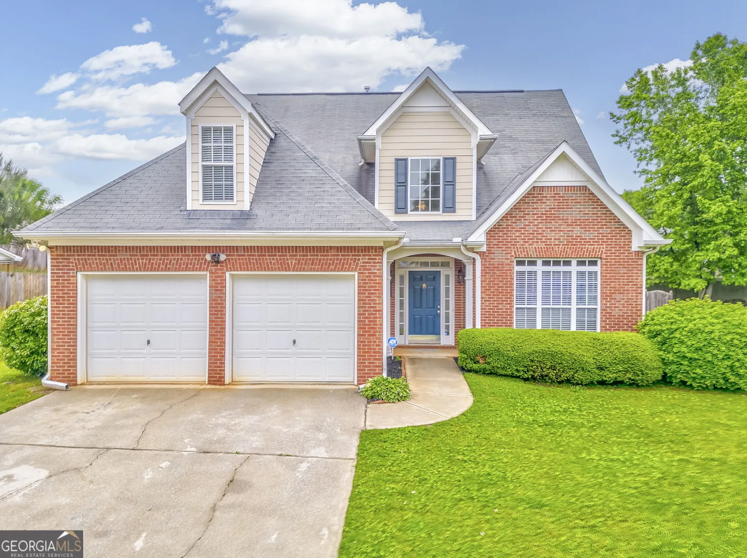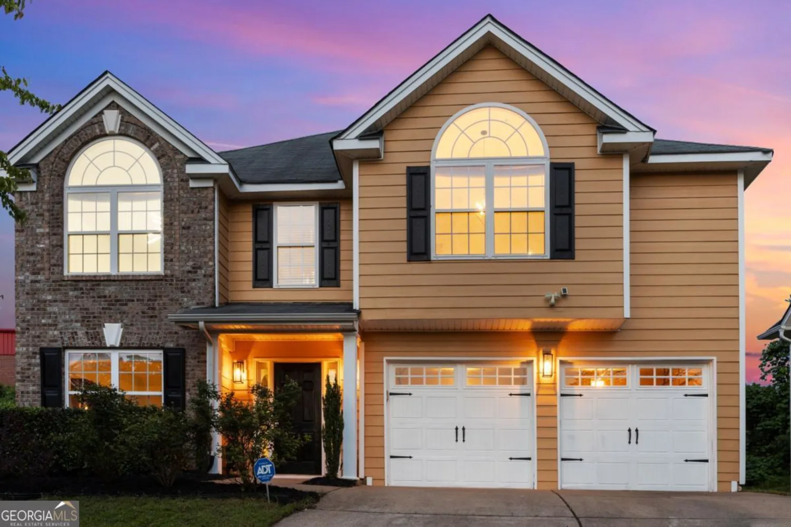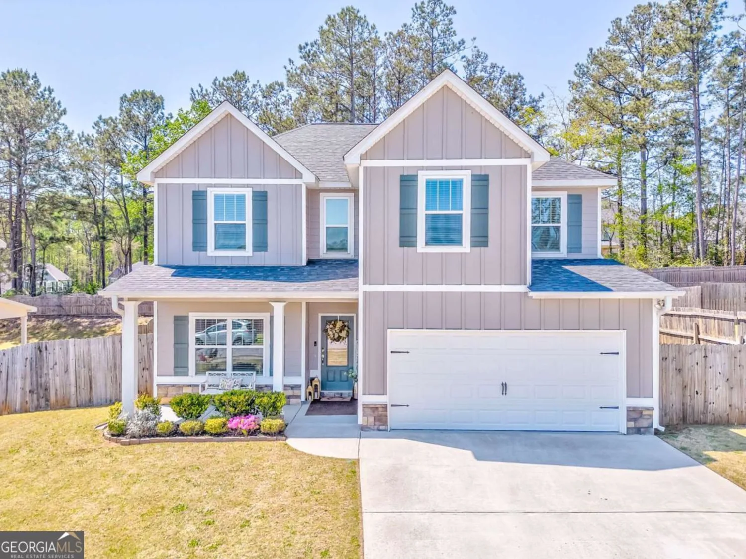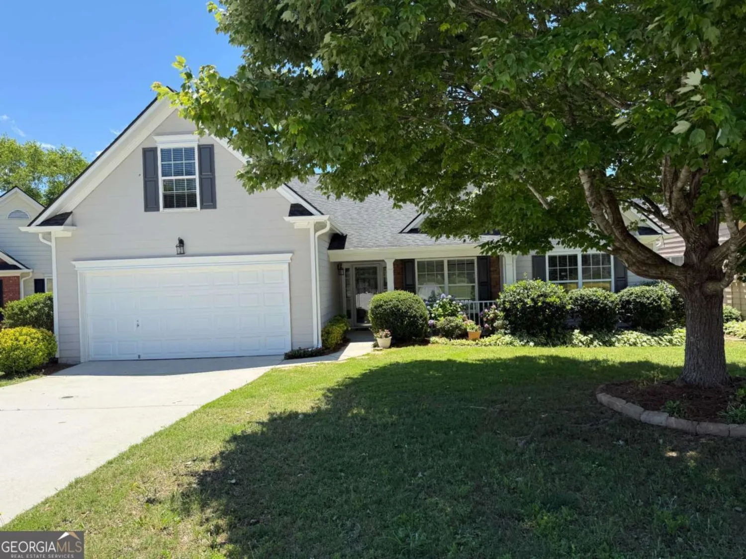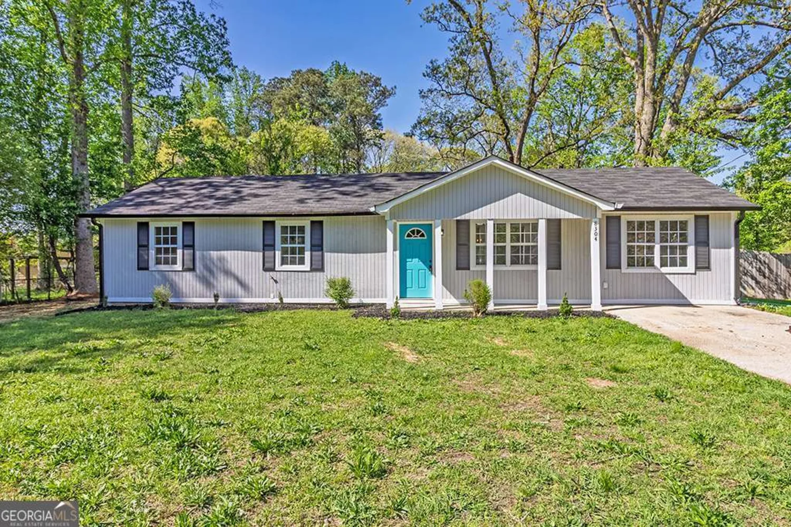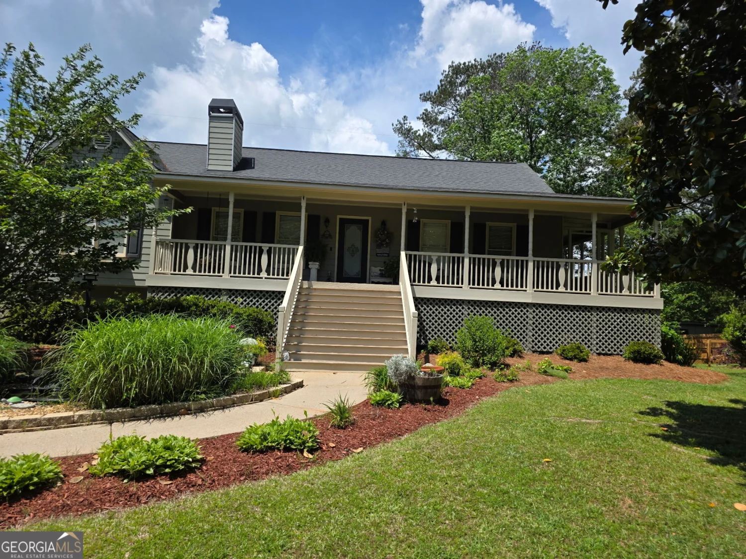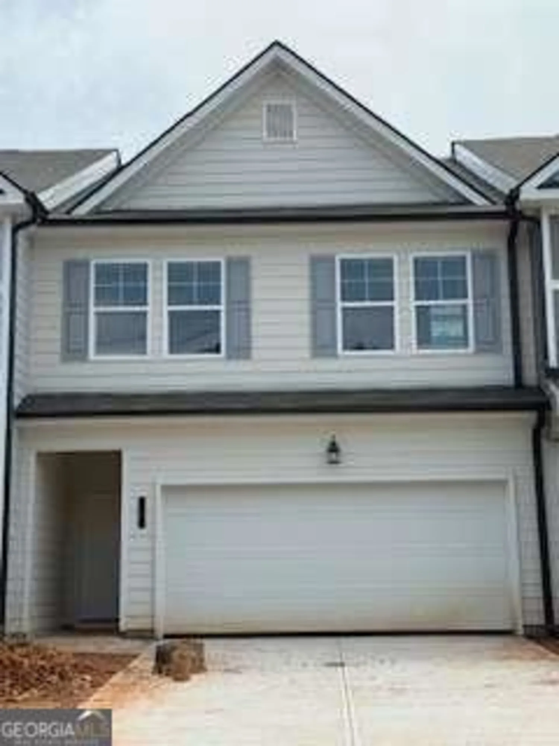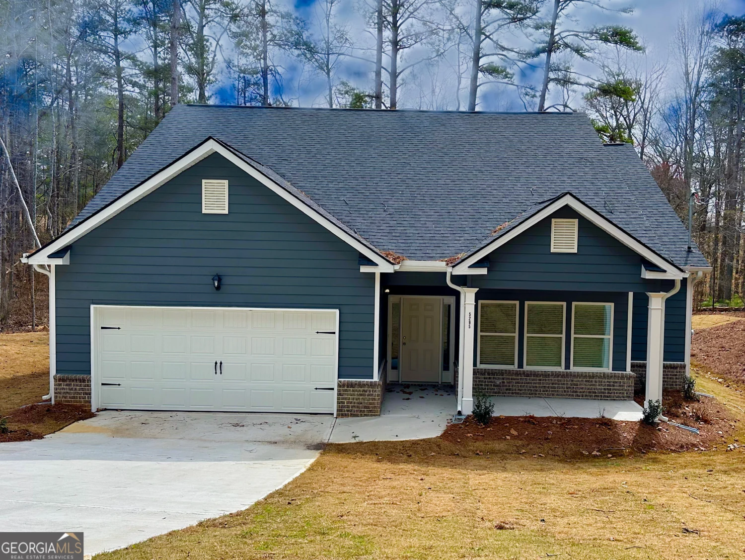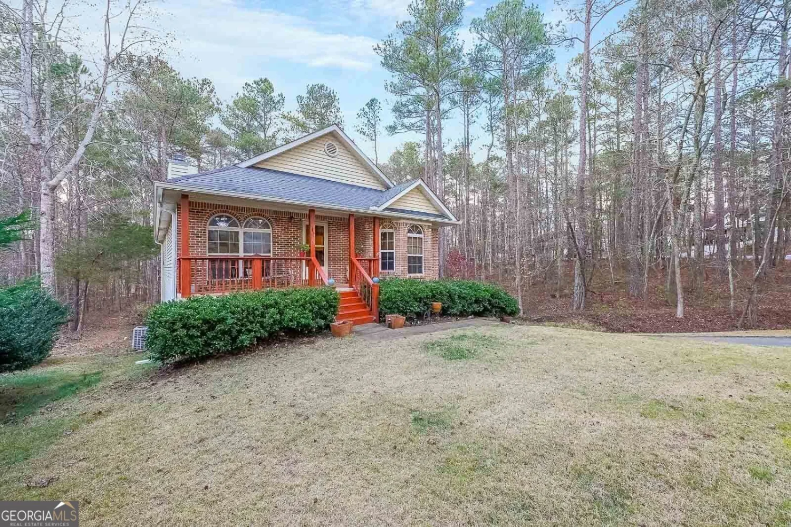77 parkerton streetVilla Rica, GA 30180
77 parkerton streetVilla Rica, GA 30180
Description
***Hard to find Ranch in Meriwether Phase 2***The 4 bedroom 2 bath Firefly home plan is spacious, great for entertaining! In this home you will enjoy open living, kitchen and dining space with granite countertops, stainless steel appliances, 2 car garage and an energy efficient design. BUILDER will contribute up to $10,000 towards CLOSING COSTS and/or INTEREST RATE Buydown w/ Prfrd Lender! Call today! Come get it while it last!!! Hours are 10am-6pm M-Sat and 11am-6pm on Sunday
Property Details for 77 Parkerton Street
- Subdivision ComplexMeriwether Place
- Architectural StyleContemporary, Craftsman, Traditional
- Parking FeaturesGarage
- Property AttachedYes
LISTING UPDATED:
- StatusClosed
- MLS #10220521
- Days on Site103
- Taxes$0.01 / year
- HOA Fees$350 / month
- MLS TypeResidential
- Year Built2023
- CountryPaulding
LISTING UPDATED:
- StatusClosed
- MLS #10220521
- Days on Site103
- Taxes$0.01 / year
- HOA Fees$350 / month
- MLS TypeResidential
- Year Built2023
- CountryPaulding
Building Information for 77 Parkerton Street
- StoriesOne
- Year Built2023
- Lot Size0.0000 Acres
Payment Calculator
Term
Interest
Home Price
Down Payment
The Payment Calculator is for illustrative purposes only. Read More
Property Information for 77 Parkerton Street
Summary
Location and General Information
- Community Features: Sidewalks, Street Lights
- Directions: 35 Meriwether Drive, Villa Rica, GA 30180
- Coordinates: 33.804639,-84.898796
School Information
- Elementary School: New Georgia
- Middle School: Scoggins
- High School: South Paulding
Taxes and HOA Information
- Parcel Number: 0.0
- Association Fee Includes: Management Fee
- Tax Lot: 416
Virtual Tour
Parking
- Open Parking: No
Interior and Exterior Features
Interior Features
- Cooling: Central Air
- Heating: Electric
- Appliances: Electric Water Heater, Dishwasher, Disposal, Oven/Range (Combo)
- Basement: None
- Flooring: Carpet, Laminate
- Interior Features: High Ceilings, Walk-In Closet(s), Master On Main Level
- Levels/Stories: One
- Window Features: Double Pane Windows
- Kitchen Features: Kitchen Island, Walk-in Pantry
- Foundation: Slab
- Main Bedrooms: 4
- Bathrooms Total Integer: 2
- Main Full Baths: 2
- Bathrooms Total Decimal: 2
Exterior Features
- Construction Materials: Press Board
- Roof Type: Tar/Gravel
- Security Features: Carbon Monoxide Detector(s), Smoke Detector(s)
- Laundry Features: Mud Room
- Pool Private: No
Property
Utilities
- Sewer: Public Sewer
- Utilities: Underground Utilities, Cable Available, Electricity Available, Phone Available, Sewer Available, Water Available
- Water Source: Public
- Electric: 220 Volts
Property and Assessments
- Home Warranty: Yes
- Property Condition: New Construction
Green Features
Lot Information
- Above Grade Finished Area: 1827
- Common Walls: No Common Walls
- Lot Features: Level
Multi Family
- Number of Units To Be Built: Square Feet
Rental
Rent Information
- Land Lease: Yes
Public Records for 77 Parkerton Street
Home Facts
- Beds4
- Baths2
- Total Finished SqFt1,827 SqFt
- Above Grade Finished1,827 SqFt
- StoriesOne
- Lot Size0.0000 Acres
- StyleSingle Family Residence
- Year Built2023
- APN0.0
- CountyPaulding


