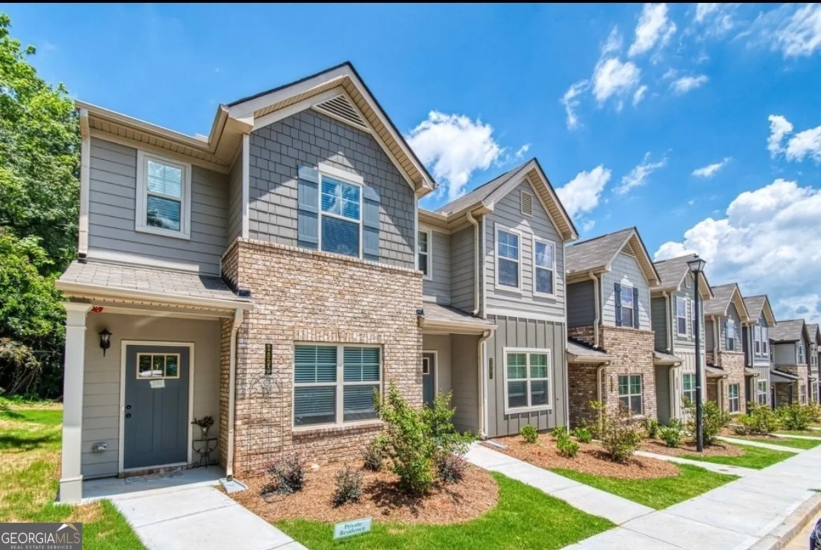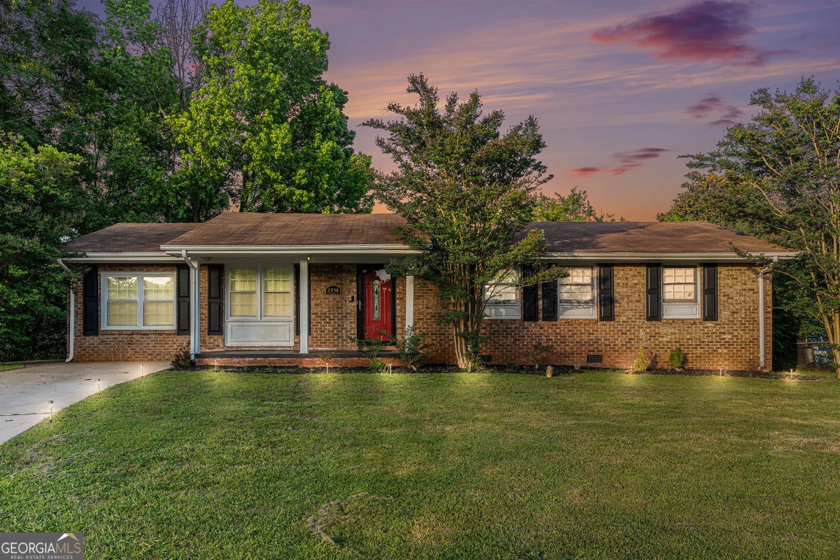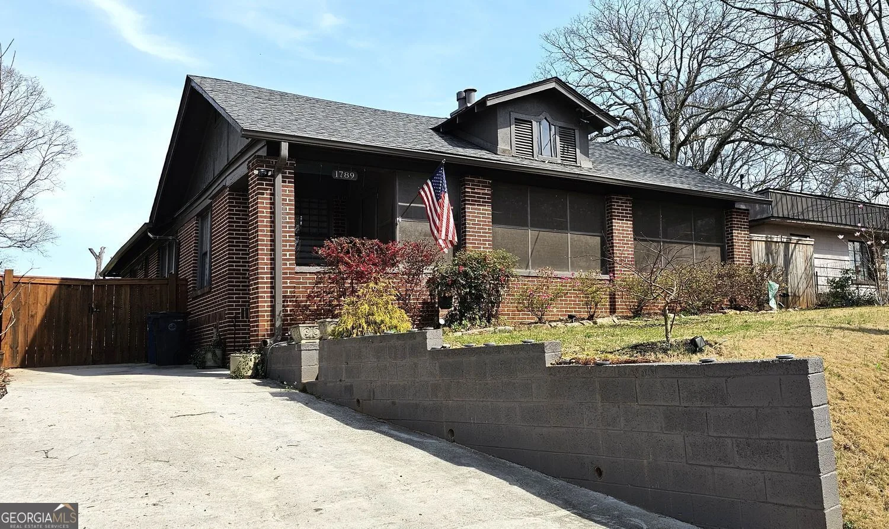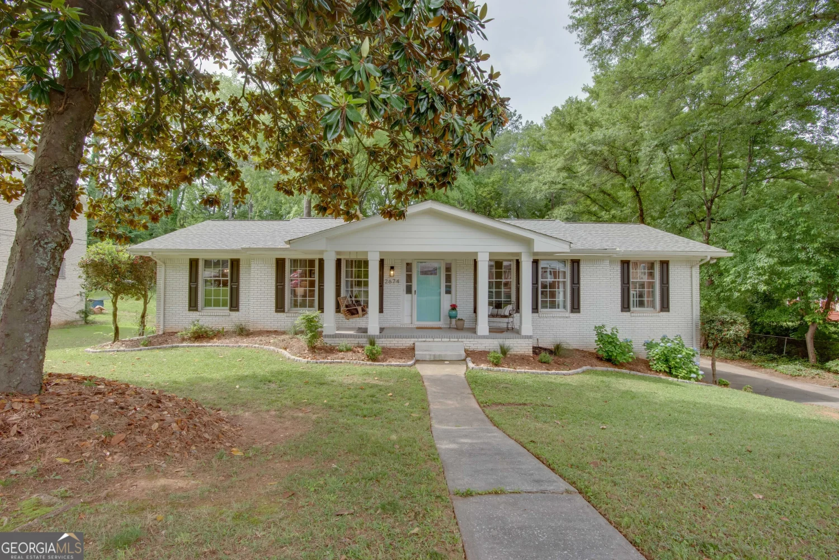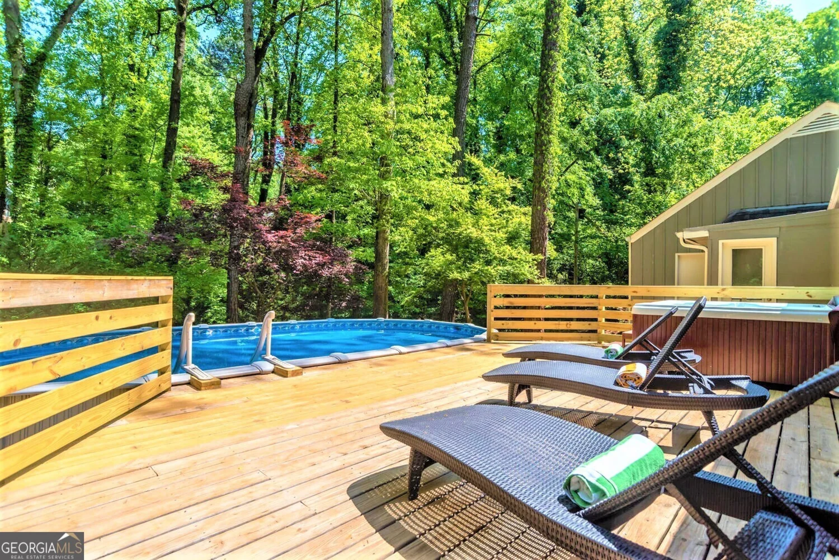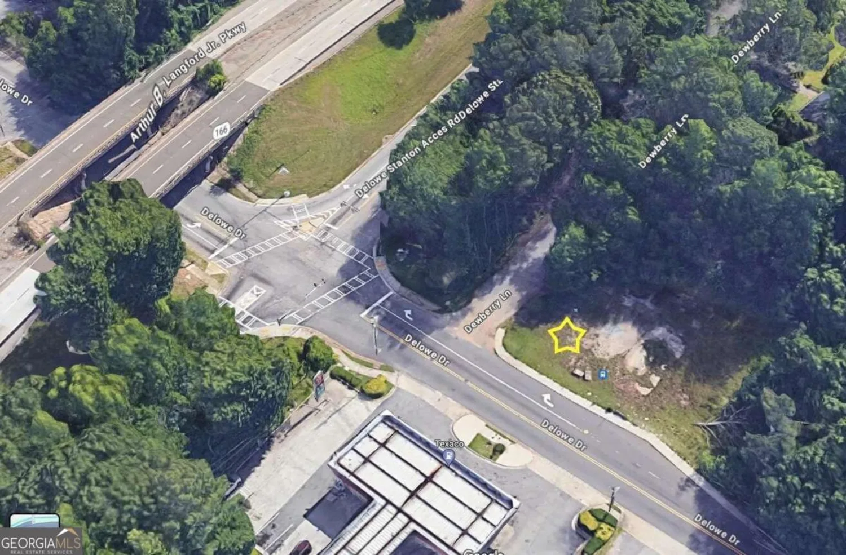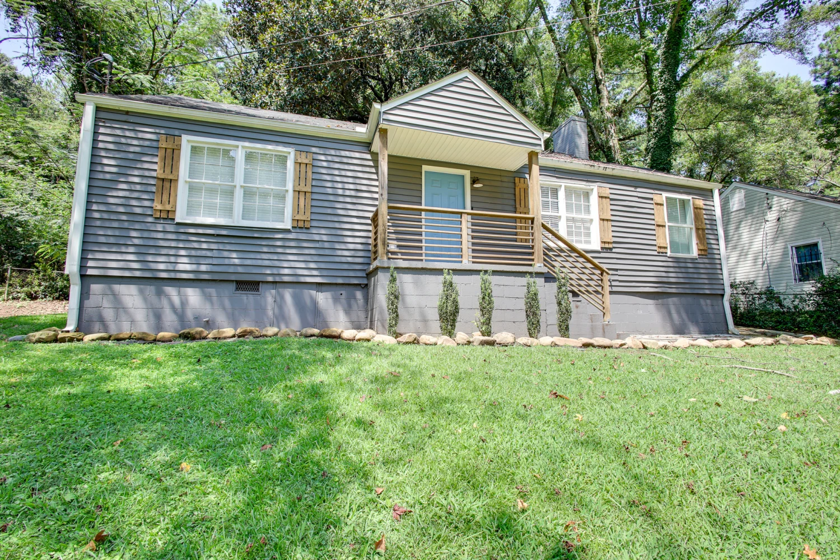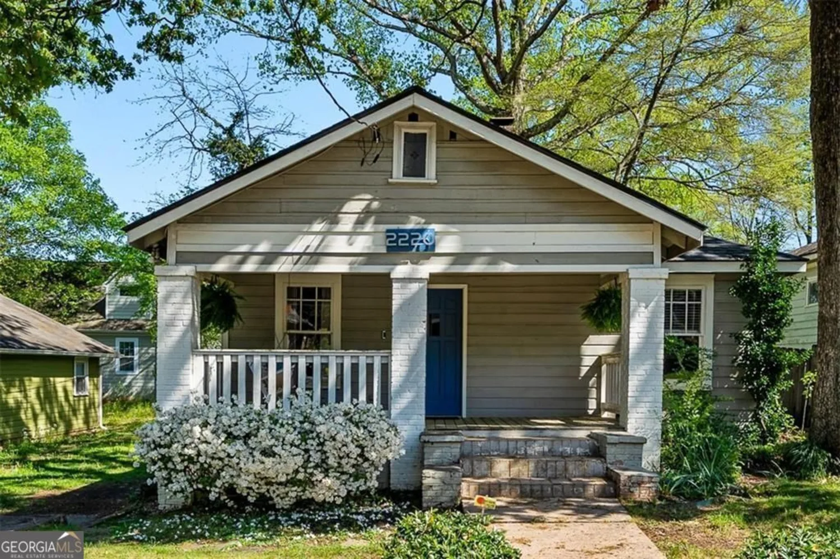3457 scenic driveEast Point, GA 30344
$3,200Price
3Beds
2Baths
11/2 Baths
2,500 Sq.Ft.$1 / Sq.Ft.
2,500Sq.Ft.
$1per Sq.Ft.
$3,200Price
3Beds
2Baths
11/2 Baths
2,500$1.28 / Sq.Ft.
3457 scenic driveEast Point, GA 30344
Description
Stunning home with a full finished basement in a desirable quiet established neighborhood.
Property Details for 3457 Scenic Drive
- Subdivision ComplexHighland Forest
- Architectural StyleBrick 4 Side, Traditional
- Parking FeaturesAttached, Garage
- Property AttachedNo
LISTING UPDATED:
- StatusWithdrawn
- MLS #10220589
- Days on Site0
- MLS TypeResidential Lease
- Year Built1961
- Lot Size0.40 Acres
- CountryFulton
LISTING UPDATED:
- StatusWithdrawn
- MLS #10220589
- Days on Site0
- MLS TypeResidential Lease
- Year Built1961
- Lot Size0.40 Acres
- CountryFulton
Building Information for 3457 Scenic Drive
- StoriesThree Or More
- Year Built1961
- Lot Size0.4000 Acres
Payment Calculator
$33 per month30 year fixed, 7.00% Interest
Principal and Interest$17.03
Property Taxes$16
HOA Dues$0
Term
Interest
Home Price
Down Payment
The Payment Calculator is for illustrative purposes only. Read More
Property Information for 3457 Scenic Drive
Summary
Location and General Information
- Community Features: None
- Directions: ***USE GPS***
- Coordinates: 33.661536,-84.483258
School Information
- Elementary School: Hillard
- Middle School: Woodland
- High School: Tri Cities
Taxes and HOA Information
- Parcel Number: 14 022300050395
- Association Fee Includes: None
Virtual Tour
Parking
- Open Parking: No
Interior and Exterior Features
Interior Features
- Cooling: Ceiling Fan(s), Central Air
- Heating: Central, Natural Gas
- Appliances: Cooktop, Dishwasher, Gas Water Heater, Microwave, Refrigerator, Stainless Steel Appliance(s)
- Basement: Bath Finished, Daylight, Finished, Full, Interior Entry
- Flooring: Laminate
- Interior Features: High Ceilings, Master On Main Level, Roommate Plan, Tile Bath
- Levels/Stories: Three Or More
- Main Bedrooms: 1
- Total Half Baths: 1
- Bathrooms Total Integer: 3
- Main Full Baths: 1
- Bathrooms Total Decimal: 2
Exterior Features
- Construction Materials: Brick
- Roof Type: Composition
- Laundry Features: In Basement, Laundry Closet
- Pool Private: No
Property
Utilities
- Sewer: Public Sewer
- Utilities: Cable Available, Electricity Available, High Speed Internet, Phone Available, Sewer Connected, Underground Utilities, Water Available
- Water Source: Public
Property and Assessments
- Home Warranty: No
- Property Condition: Updated/Remodeled
Green Features
Lot Information
- Above Grade Finished Area: 1700
- Lot Features: Level, Private
Multi Family
- Number of Units To Be Built: Square Feet
Rental
Rent Information
- Land Lease: No
Public Records for 3457 Scenic Drive
Home Facts
- Beds3
- Baths2
- Total Finished SqFt2,500 SqFt
- Above Grade Finished1,700 SqFt
- Below Grade Finished800 SqFt
- StoriesThree Or More
- Lot Size0.4000 Acres
- StyleSingle Family Residence
- Year Built1961
- APN14 022300050395
- CountyFulton
- Fireplaces1


