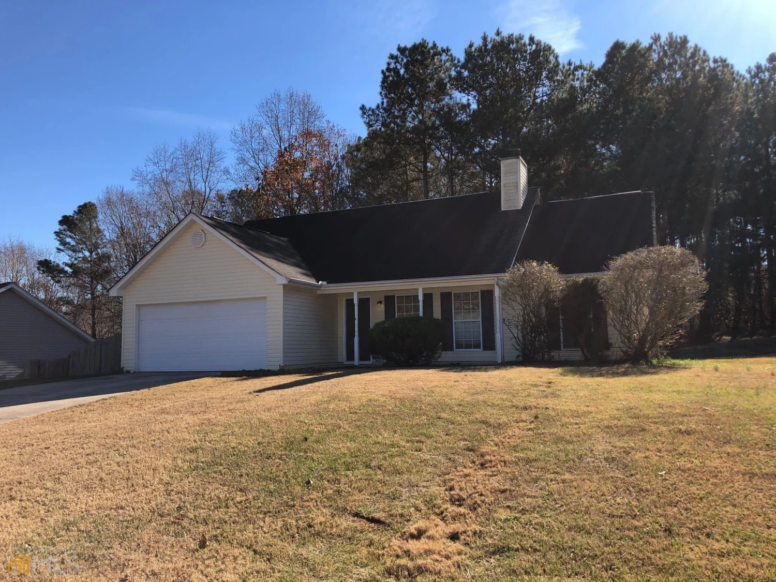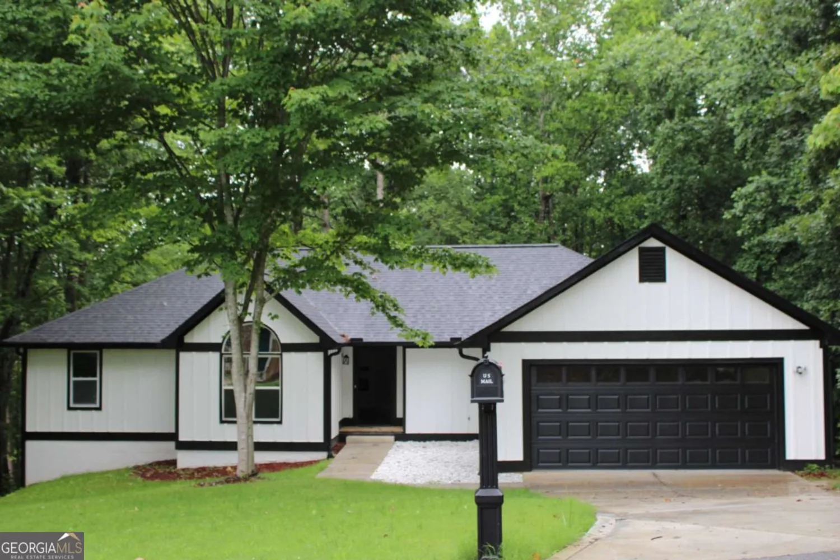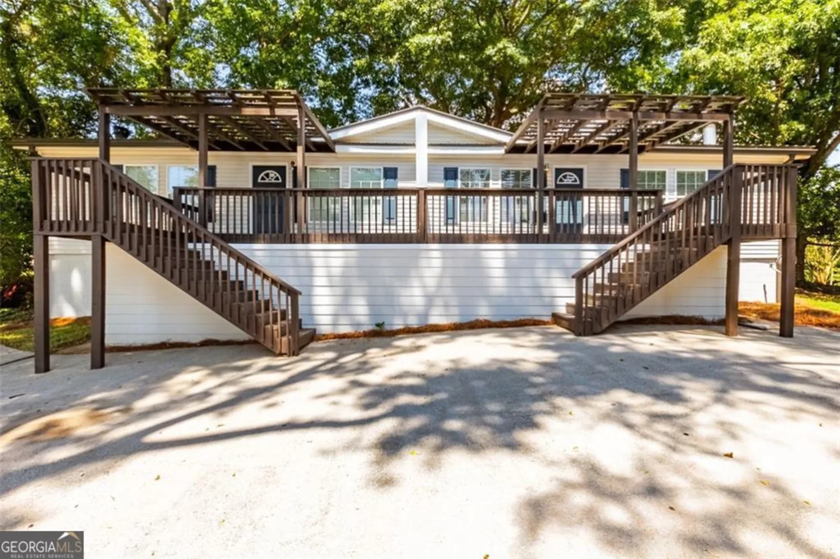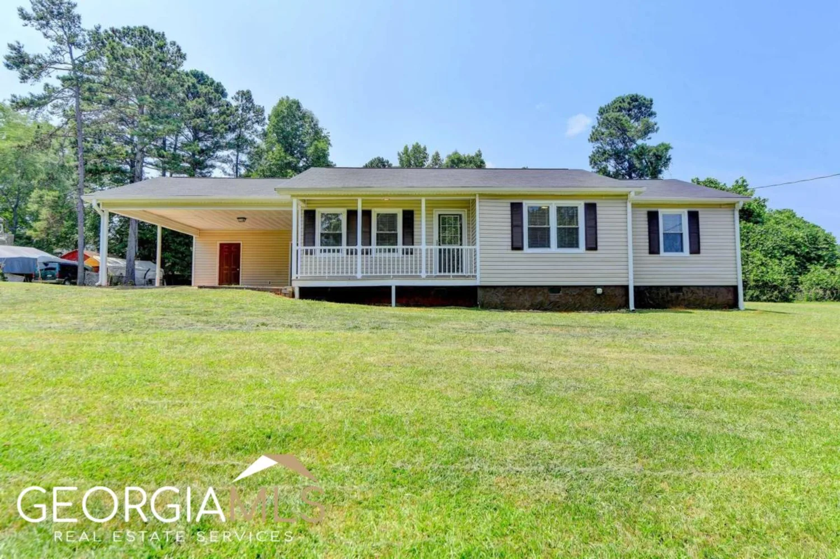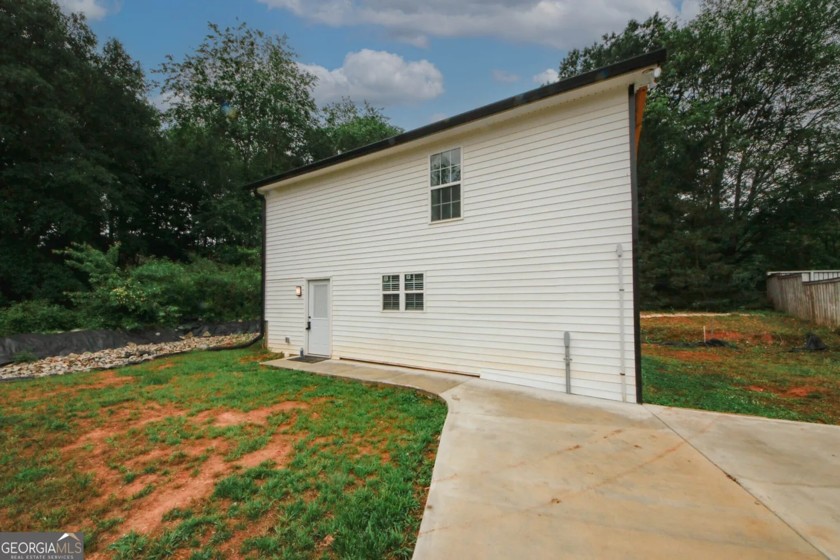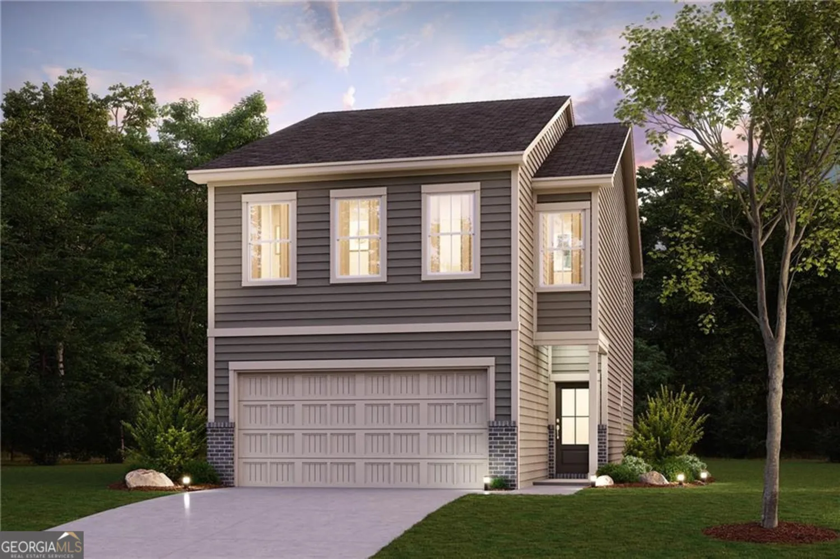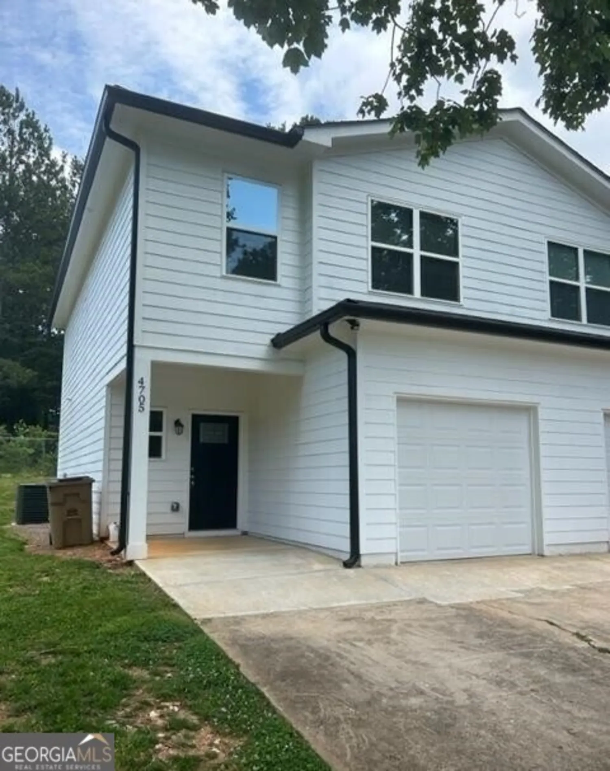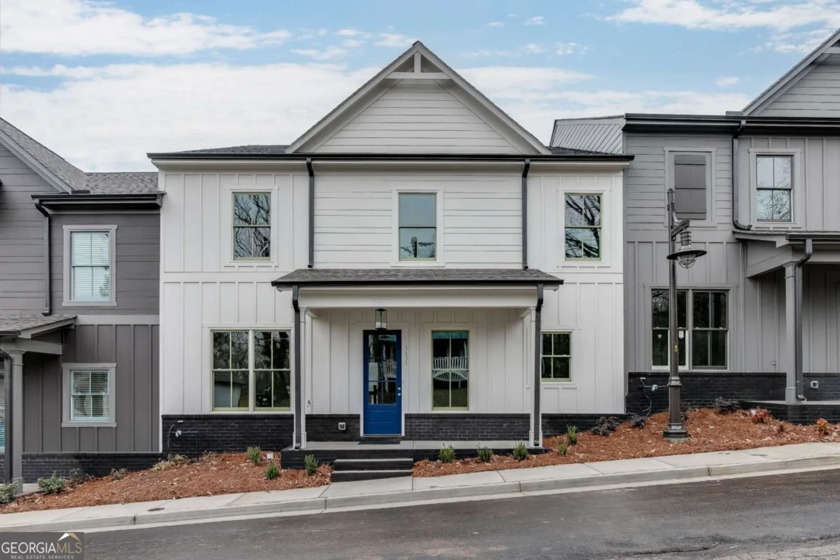5332 melbourne laneFlowery Branch, GA 30542
5332 melbourne laneFlowery Branch, GA 30542
Description
Brand NEW Flowery Branch townhome near the Falcons training camp and all the action at Sugar Hill! Modern open concept, all electric SmartHome with stainless/white/granite, tile backsplash, luxury vinyl plank flooring, recessed lighting throughout, and cozy built in fireplace with remote for easy entertaining! Generous primary suite with dual vanity, oversized walk in shower, walk in closet, and double doored linen closet. Upper level laundry room includes washer/dryer. Outdoor patio with privacy fence and room for the kids or pets to play! Don't miss this one - it won't last!
Property Details for 5332 Melbourne Lane
- Subdivision ComplexSidney Square
- Architectural StyleTraditional
- Num Of Parking Spaces2
- Parking FeaturesAttached, Garage, Garage Door Opener, Kitchen Level
- Property AttachedYes
LISTING UPDATED:
- StatusClosed
- MLS #10236734
- Days on Site0
- MLS TypeResidential Lease
- Year Built2023
- Lot Size0.08 Acres
- CountryHall
LISTING UPDATED:
- StatusClosed
- MLS #10236734
- Days on Site0
- MLS TypeResidential Lease
- Year Built2023
- Lot Size0.08 Acres
- CountryHall
Building Information for 5332 Melbourne Lane
- StoriesTwo
- Year Built2023
- Lot Size0.0800 Acres
Payment Calculator
Term
Interest
Home Price
Down Payment
The Payment Calculator is for illustrative purposes only. Read More
Property Information for 5332 Melbourne Lane
Summary
Location and General Information
- Community Features: Sidewalks, Street Lights, Walk To Schools, Near Shopping
- Directions: 400N to Exit 14, SR-20. Turn R on 20 E towards Buford. Proceed 9.1 miles, turn L on Peachtree Industrial Blvd. In 9.4 miles, turn R into Sidney Square by Century Communities. Melbourne is the next R past Canberra St, 5332 is on the R.
- Coordinates: 34.197949,-83.923702
School Information
- Elementary School: Flowery Branch
- Middle School: West Hall
- High School: West Hall
Taxes and HOA Information
- Parcel Number: 0.0
- Association Fee Includes: Other
Virtual Tour
Parking
- Open Parking: No
Interior and Exterior Features
Interior Features
- Cooling: Central Air, Electric, Zoned
- Heating: Central, Electric, Zoned
- Appliances: Dishwasher, Disposal, Dryer, Electric Water Heater, Microwave, Refrigerator, Washer
- Basement: None
- Fireplace Features: Factory Built, Family Room
- Flooring: Carpet, Vinyl
- Interior Features: Double Vanity, Walk-In Closet(s)
- Levels/Stories: Two
- Window Features: Double Pane Windows, Window Treatments
- Kitchen Features: Breakfast Bar, Kitchen Island, Walk-in Pantry
- Total Half Baths: 1
- Bathrooms Total Integer: 3
- Bathrooms Total Decimal: 2
Exterior Features
- Construction Materials: Concrete
- Fencing: Privacy
- Patio And Porch Features: Patio
- Roof Type: Other
- Security Features: Carbon Monoxide Detector(s), Smoke Detector(s)
- Laundry Features: In Hall, Upper Level
- Pool Private: No
Property
Utilities
- Sewer: Public Sewer
- Utilities: Cable Available, Electricity Available, Phone Available, Sewer Available, Underground Utilities, Water Available
- Water Source: Public
Property and Assessments
- Home Warranty: No
- Property Condition: New Construction
Green Features
Lot Information
- Above Grade Finished Area: 1855
- Common Walls: 2+ Common Walls, No One Above, No One Below
- Lot Features: Level
Multi Family
- Number of Units To Be Built: Square Feet
Rental
Rent Information
- Land Lease: No
- Occupant Types: Vacant
Public Records for 5332 Melbourne Lane
Home Facts
- Beds3
- Baths2
- Total Finished SqFt1,855 SqFt
- Above Grade Finished1,855 SqFt
- StoriesTwo
- Lot Size0.0800 Acres
- StyleTownhouse
- Year Built2023
- APN0.0
- CountyHall
- Fireplaces1


