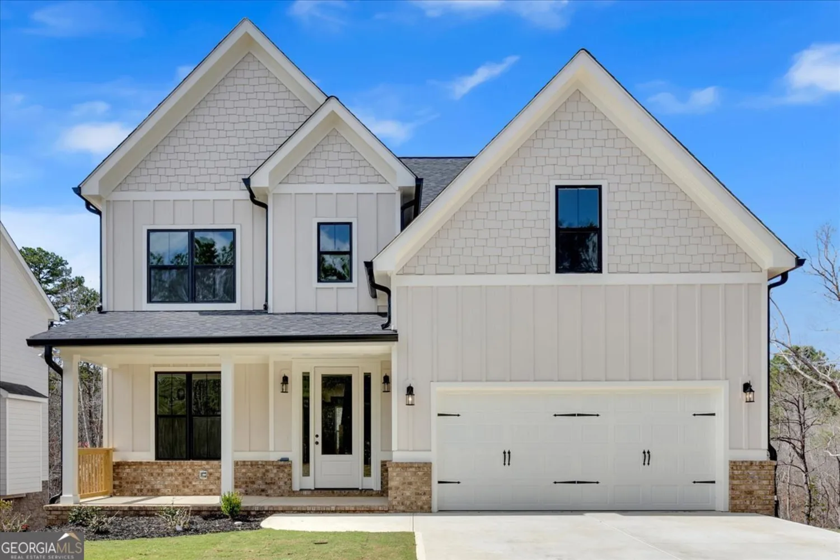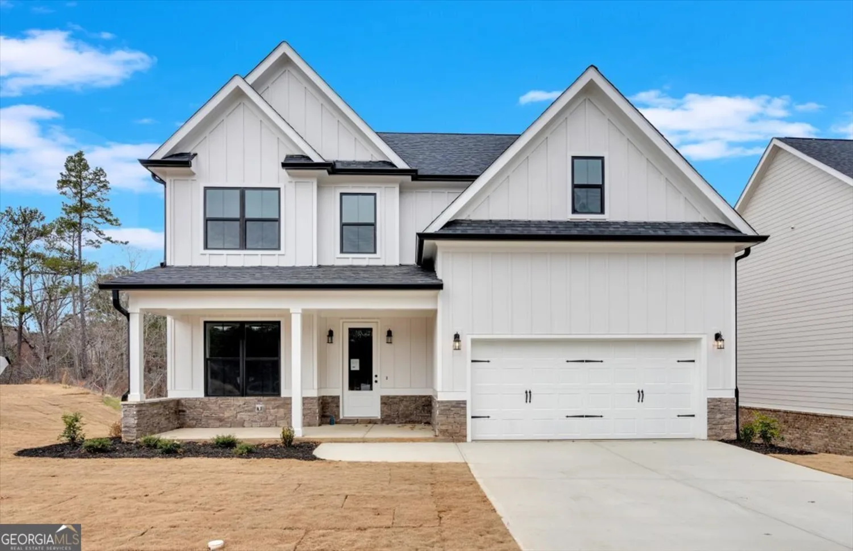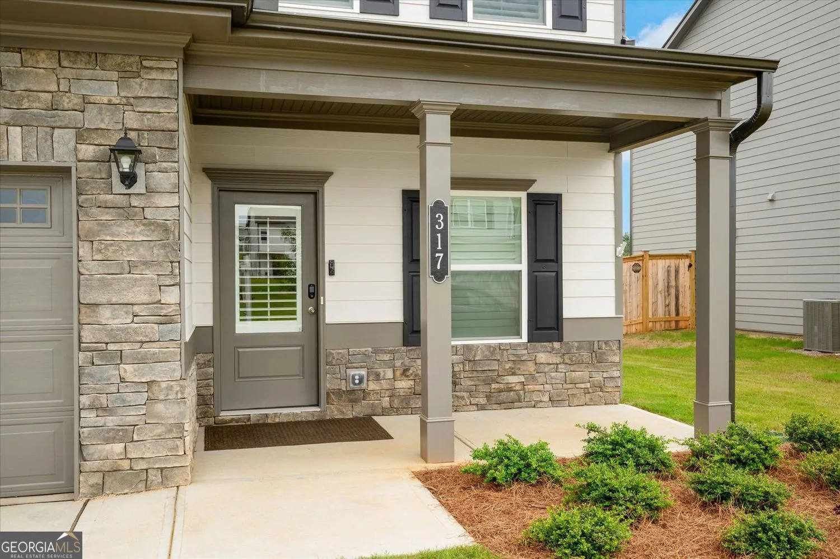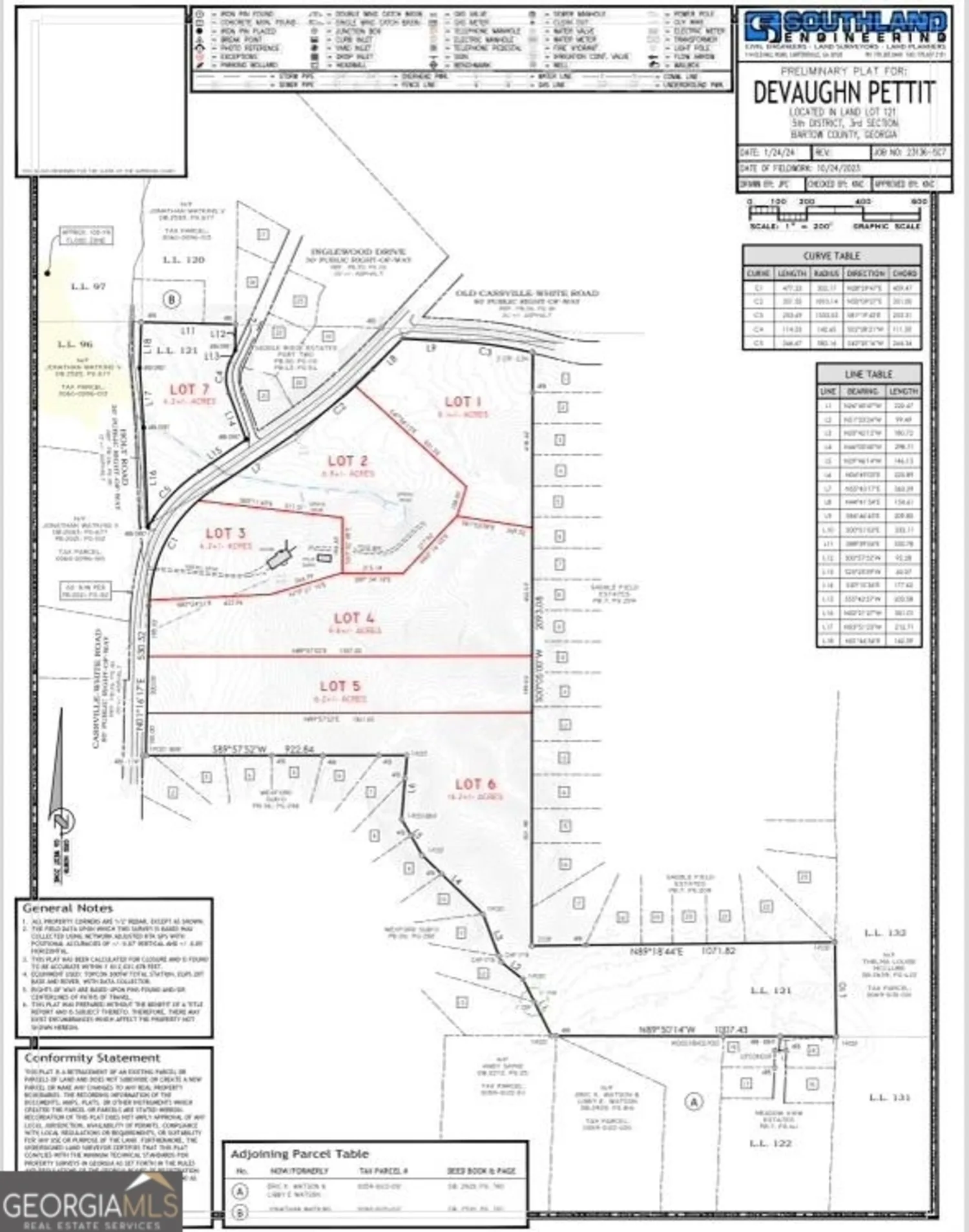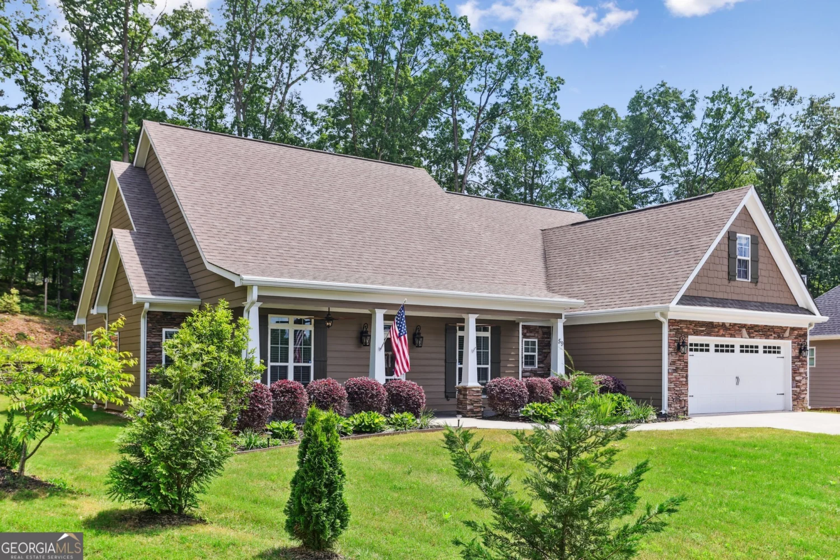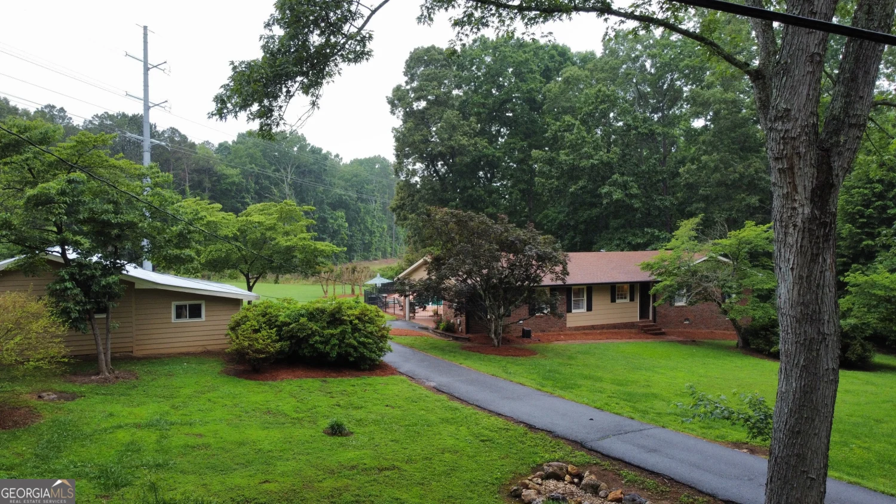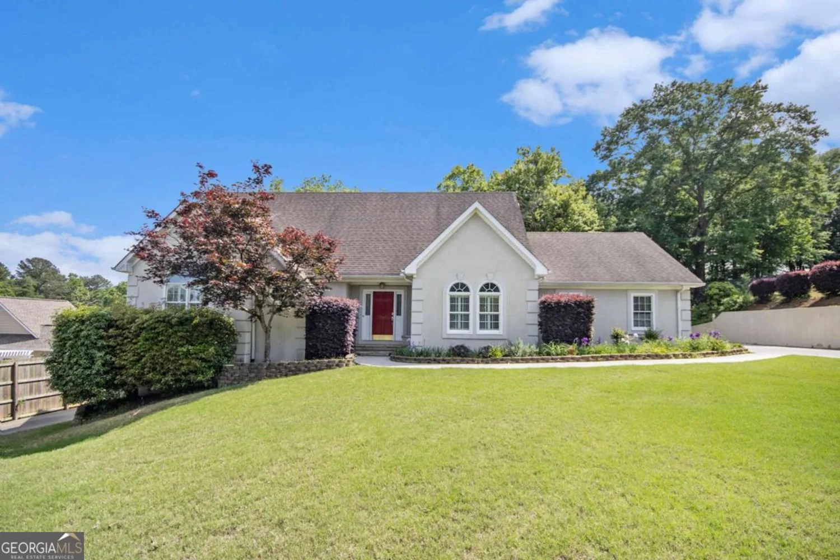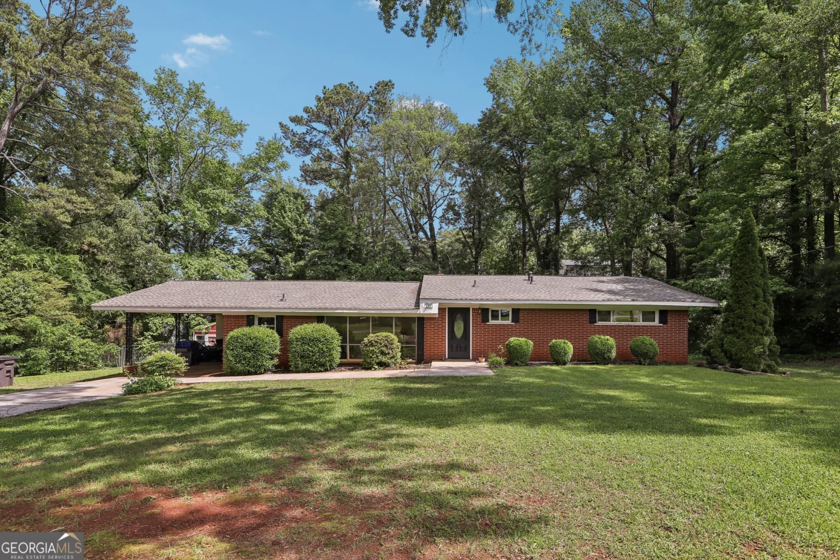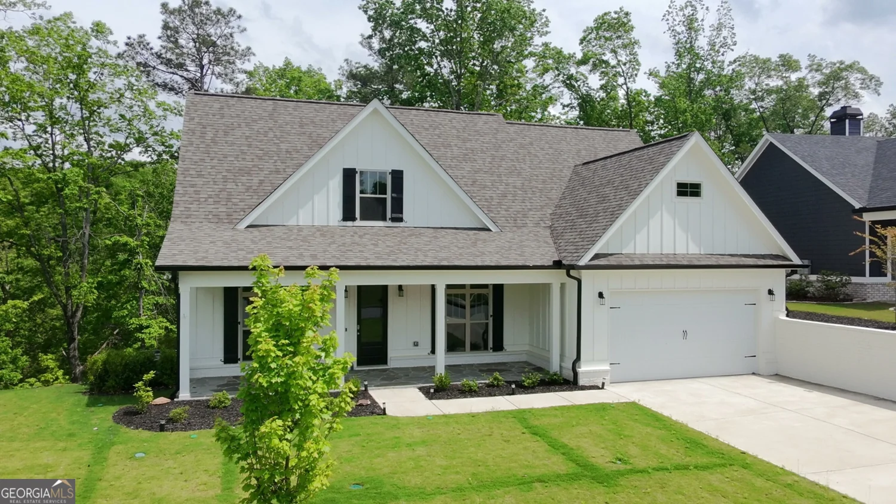10 lakewood court seCartersville, GA 30120
10 lakewood court seCartersville, GA 30120
Description
PRICE IMPROVEMENT + Choose your path to savings that are too good to pass up. Reach out to a member of our team for details on advantage of our Save Your Way promotion and receive up to $12500 to use towards Closing Costs, Design Options and/or Rate Buydown. Preferred lender must be used for promotion.. Preferred lender must be used when applying the promotion towards rate or closing costs. Lot 1071. The Axley floor plan by Kerley Family Homes. Spacious Foyer leading to the Dining Rm with chair rail and shadow box trim. Kitchen has granite counters, recessed can lights, gas range, microwave and dishwasher. DOUBLE DECKS, one at main level, one at basement level. Huge Owner's Suite and 3 large secondary bedrooms, laundry room on 2nd floor. Large Study on main. We include with each home a Builder's Warranty and the installation of the in-wall Pestban system. Some pictures may be of a finished home with the same floor plan and not of this actual home. Model hours are Tuesday - Saturday: 11am-6pm & Sunday- Monday; 1pm-6pm.
Property Details for 10 Lakewood Court SE
- Subdivision ComplexCarter Grove
- Architectural StyleCraftsman, Traditional
- Num Of Parking Spaces2
- Parking FeaturesAttached, Garage
- Property AttachedYes
LISTING UPDATED:
- StatusActive
- MLS #10253649
- Days on Site478
- Taxes$158.58 / year
- HOA Fees$600 / month
- MLS TypeResidential
- Year Built2023
- Lot Size0.25 Acres
- CountryBartow
LISTING UPDATED:
- StatusActive
- MLS #10253649
- Days on Site478
- Taxes$158.58 / year
- HOA Fees$600 / month
- MLS TypeResidential
- Year Built2023
- Lot Size0.25 Acres
- CountryBartow
Building Information for 10 Lakewood Court SE
- StoriesTwo
- Year Built2023
- Lot Size0.2500 Acres
Payment Calculator
Term
Interest
Home Price
Down Payment
The Payment Calculator is for illustrative purposes only. Read More
Property Information for 10 Lakewood Court SE
Summary
Location and General Information
- Community Features: Playground, Pool, Sidewalks, Street Lights, Tennis Court(s), Walk To Schools
- Directions: Use GPS
- View: Mountain(s)
- Coordinates: 34.107375,-84.817795
School Information
- Elementary School: Cartersville Primary/Elementar
- Middle School: Cartersville
- High School: Cartersville
Taxes and HOA Information
- Parcel Number: C1240001071
- Tax Year: 2023
- Association Fee Includes: Swimming, Tennis
Virtual Tour
Parking
- Open Parking: No
Interior and Exterior Features
Interior Features
- Cooling: Ceiling Fan(s), Central Air, Zoned
- Heating: Natural Gas, Central, Forced Air
- Appliances: Dishwasher, Microwave, Oven/Range (Combo), Stainless Steel Appliance(s)
- Basement: Bath/Stubbed, Daylight, Exterior Entry
- Fireplace Features: Family Room, Gas Starter, Gas Log
- Flooring: Hardwood, Carpet
- Interior Features: Tray Ceiling(s), Walk-In Closet(s)
- Levels/Stories: Two
- Total Half Baths: 1
- Bathrooms Total Integer: 3
- Bathrooms Total Decimal: 2
Exterior Features
- Construction Materials: Concrete, Brick
- Roof Type: Composition
- Laundry Features: Upper Level
- Pool Private: No
Property
Utilities
- Sewer: Public Sewer
- Utilities: Underground Utilities, Cable Available, Electricity Available, High Speed Internet, Natural Gas Available, Water Available
- Water Source: Public
Property and Assessments
- Home Warranty: Yes
- Property Condition: New Construction
Green Features
Lot Information
- Above Grade Finished Area: 2088
- Common Walls: No Common Walls
- Lot Features: Level
Multi Family
- Number of Units To Be Built: Square Feet
Rental
Rent Information
- Land Lease: Yes
Public Records for 10 Lakewood Court SE
Tax Record
- 2023$158.58 ($13.22 / month)
Home Facts
- Beds4
- Baths2
- Total Finished SqFt2,088 SqFt
- Above Grade Finished2,088 SqFt
- StoriesTwo
- Lot Size0.2500 Acres
- StyleSingle Family Residence
- Year Built2023
- APNC1240001071
- CountyBartow
- Fireplaces1


