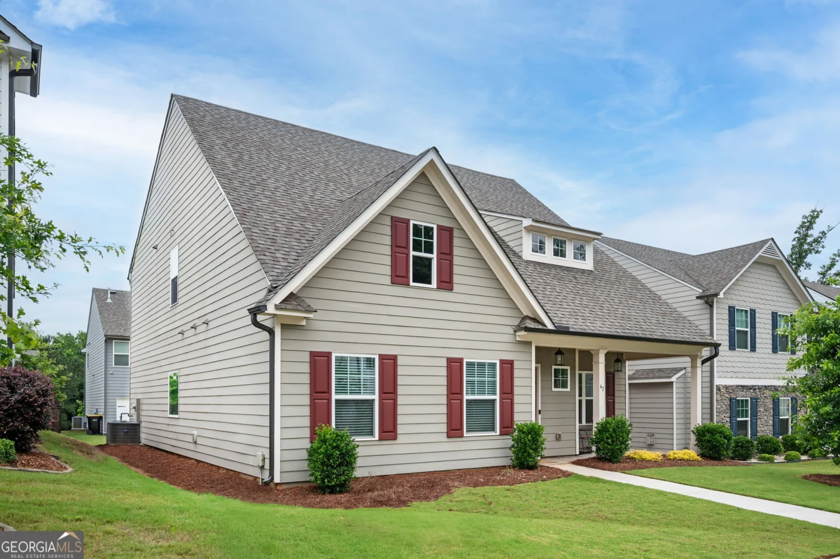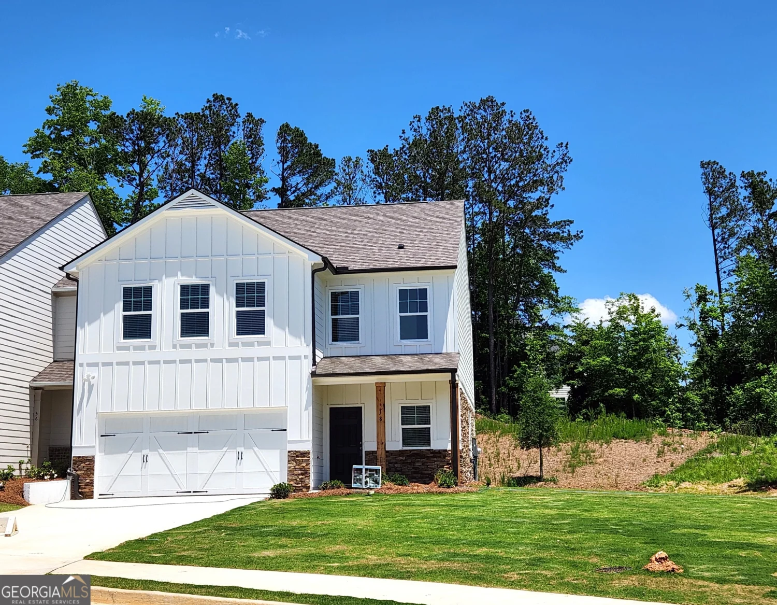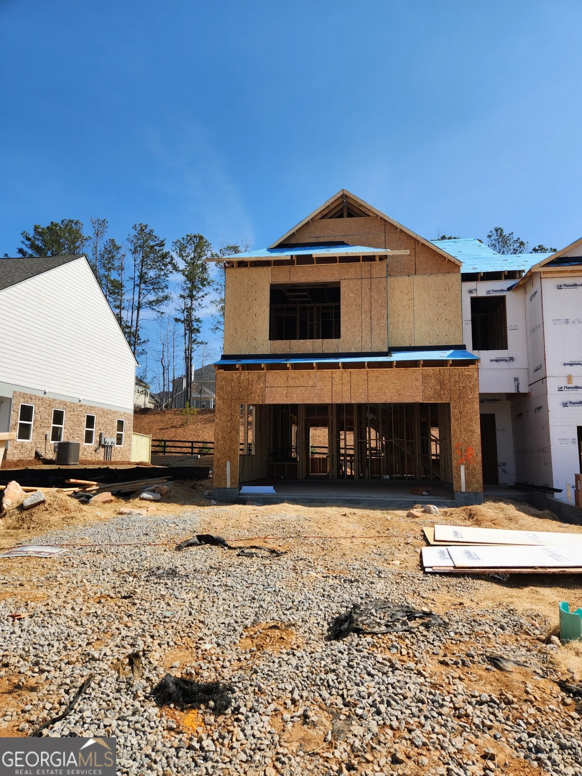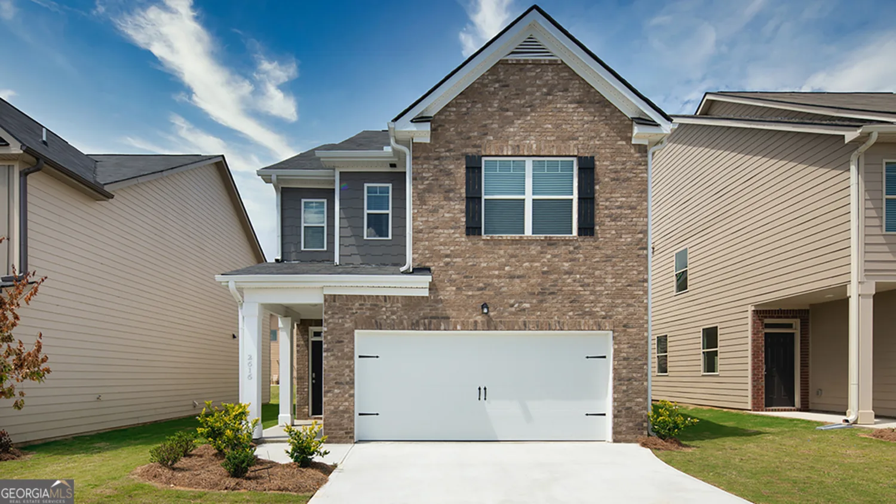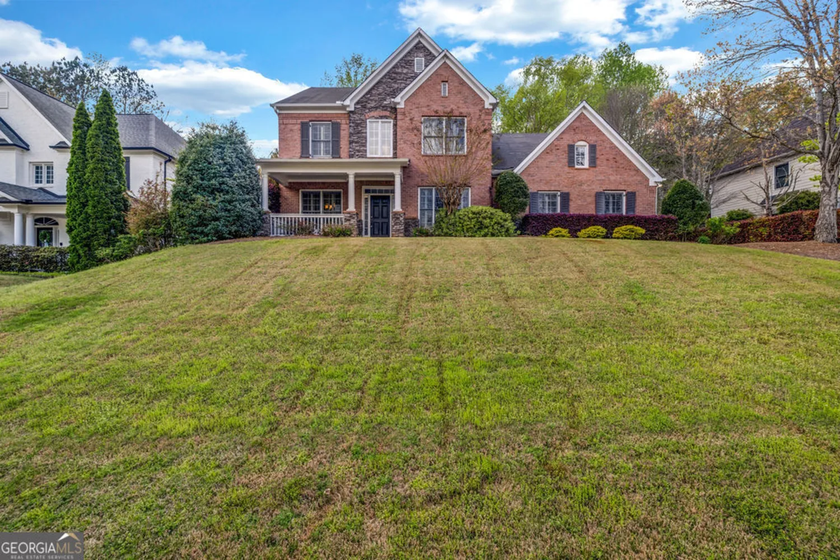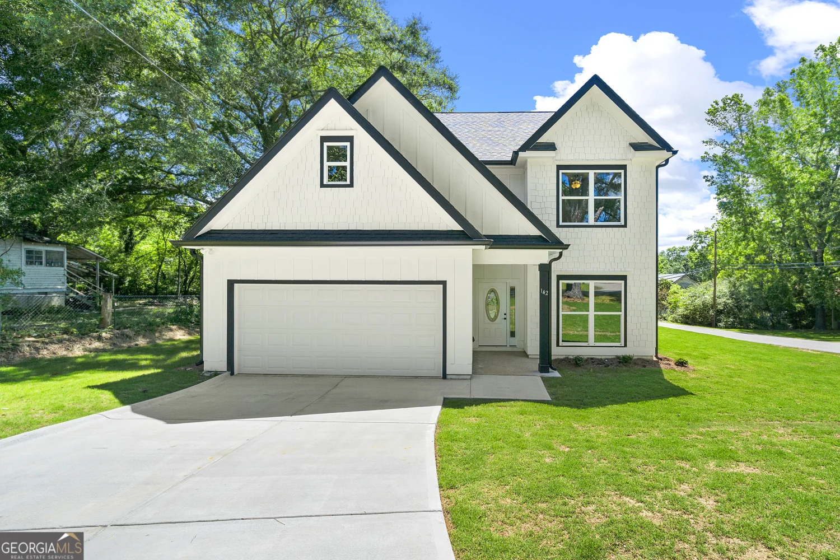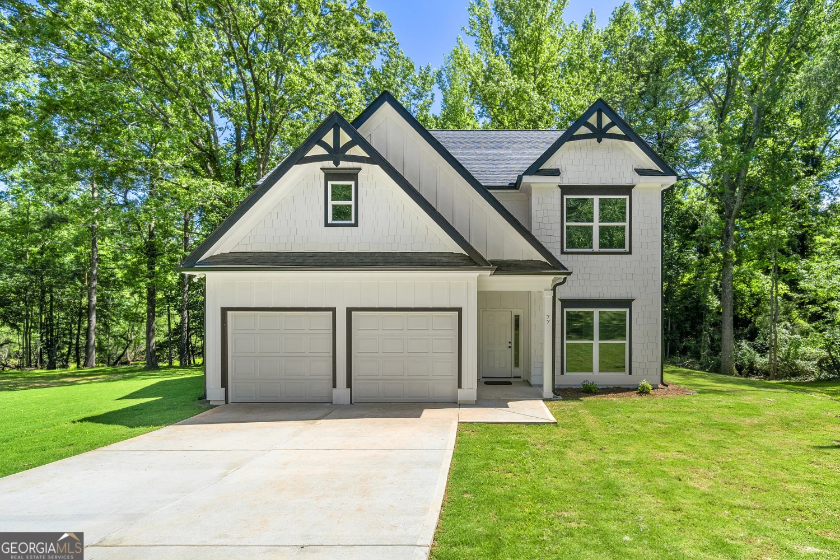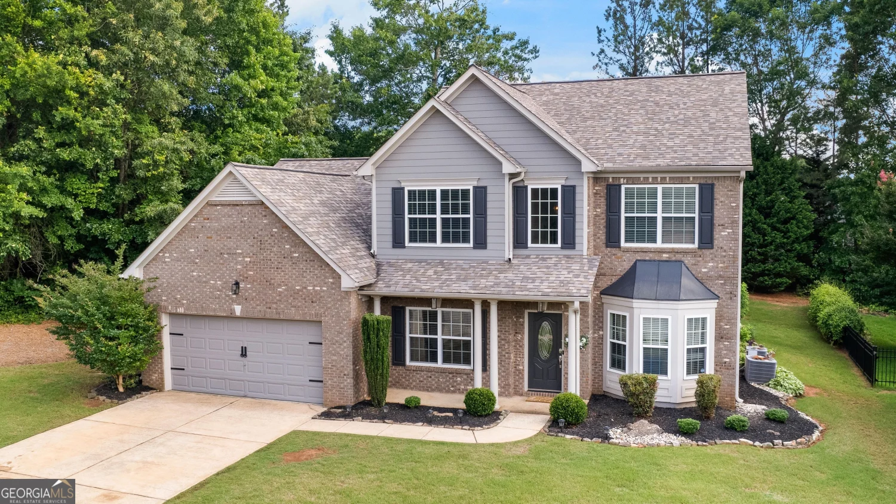75 scout wayNewnan, GA 30263
75 scout wayNewnan, GA 30263
Description
DRB Homes welcomes you home to Chapel Hill in sought after Newnan, GA, "The City of Homes". No detail is left behind in this beautiful single-family home featuring an exquisite brick/craftsman exterior. This spacious Zoey floor plan features 4 bedrooms & 3 full bathrooms. Open concept Family Room & Kitchen layout. The stunning kitchen features an expansive Island with Quartz counter tops, Tile Back Splash and Soft-close cabinets with a spacious Pantry. Stainless Oven / Cooktop, Dishwasher & DRB Homes welcomes you home to Chapel Hill in sought after Newnan, GA, "The City of Homes". No detail is left behind in this beautiful single-family home featuring an exquisite Craftsman Exterior. This spacious Zoey floor plan features 4 bedrooms & 3 full bathrooms. Open concept Family Room & Kitchen layout. The stunning kitchen features an expansive Island with Quartz counter tops, Tile Back Splash and Soft-close cabinets with a spacious Pantry. Stainless Oven / Cooktop, Dishwasher & Microwave. There is a Guest Room & Full Bathroom on the main. Upstairs you will find the gorgeous Owner's Suite with an elegant & spacious Sitting Room, Vaulted Ceiling, large Owner's Suite Bathroom with Shower & Separate Soaking Tub. Laundry Room is central to the upstairs bedrooms. Gutters on ALL sides, Blinds on EVERY window, Garage Door Opener, Quartz Counter Tops in Kitchen and ALL baths, Garbage Disposal and 9 foot ceilings on the main! This home is under construction. Ask agent for estimated closing date. For a limited time, BUYER RECEIVES. $25,000 (6% of purchase price) with our Approved Lenders. Funds can be used to pay Closing Costs OR to significantly buy-down the interest rate! The interior photos & virtual tours are of a decorated model or spec home. COME SEE THE DRB DIFFERENCE and tour our Beautiful Model Home!
Property Details for 75 Scout Way
- Subdivision ComplexChapel Hill
- Architectural StyleCraftsman
- Num Of Parking Spaces2
- Parking FeaturesGarage
- Property AttachedYes
LISTING UPDATED:
- StatusClosed
- MLS #10264502
- Days on Site17
- Taxes$100 / year
- HOA Fees$600 / month
- MLS TypeResidential
- Year Built2024
- CountryCoweta
LISTING UPDATED:
- StatusClosed
- MLS #10264502
- Days on Site17
- Taxes$100 / year
- HOA Fees$600 / month
- MLS TypeResidential
- Year Built2024
- CountryCoweta
Building Information for 75 Scout Way
- StoriesTwo
- Year Built2024
- Lot Size0.0000 Acres
Payment Calculator
Term
Interest
Home Price
Down Payment
The Payment Calculator is for illustrative purposes only. Read More
Property Information for 75 Scout Way
Summary
Location and General Information
- Community Features: Clubhouse, Playground, Pool, Sidewalks, Street Lights
- Directions: For GPS, just enter "DRB Chapel Hill Newnan" to the Model Home. DIRECTIONS: * I-85 South to Exit 47 * Right turn on Hwy. 34 for approx. 1/2 mile * Right turn on Millard Farmer Industrial Blvd. * Approx. 6 miles to Left turn on Ishman Ballard Road * Immediate Right turn on Wallace Gray Road * Community entrance on Left * After entering the community, turn right on Dane Place * When you reach the stop sign at the top of the hill, you will see the sign for Lot 75 straight ahead * See Agent in Model Home at the entrance for assistance
- Coordinates: 33.3897,-84.767
School Information
- Elementary School: Western
- Middle School: Smokey Road
- High School: Newnan
Taxes and HOA Information
- Parcel Number: 0.0
- Tax Year: 2023
- Association Fee Includes: Maintenance Grounds, Swimming
- Tax Lot: 75
Virtual Tour
Parking
- Open Parking: No
Interior and Exterior Features
Interior Features
- Cooling: Electric, Ceiling Fan(s), Central Air
- Heating: Electric, Central
- Appliances: Electric Water Heater, Dishwasher, Disposal, Microwave
- Basement: None
- Fireplace Features: Family Room, Factory Built
- Flooring: Carpet, Other
- Interior Features: Tray Ceiling(s), High Ceilings, Double Vanity, Separate Shower, Walk-In Closet(s), In-Law Floorplan
- Levels/Stories: Two
- Window Features: Double Pane Windows
- Kitchen Features: Breakfast Room, Kitchen Island, Walk-in Pantry
- Foundation: Slab
- Main Bedrooms: 1
- Bathrooms Total Integer: 3
- Main Full Baths: 1
- Bathrooms Total Decimal: 3
Exterior Features
- Accessibility Features: Accessible Kitchen
- Construction Materials: Concrete
- Patio And Porch Features: Patio
- Roof Type: Composition
- Security Features: Security System, Smoke Detector(s)
- Laundry Features: Common Area, In Hall, Upper Level
- Pool Private: No
Property
Utilities
- Sewer: Public Sewer
- Utilities: Underground Utilities, Electricity Available, High Speed Internet, Sewer Available, Water Available
- Water Source: Public
Property and Assessments
- Home Warranty: Yes
- Property Condition: New Construction
Green Features
Lot Information
- Above Grade Finished Area: 2416
- Common Walls: No Common Walls
- Lot Features: Level
Multi Family
- Number of Units To Be Built: Square Feet
Rental
Rent Information
- Land Lease: Yes
- Occupant Types: Vacant
Public Records for 75 Scout Way
Tax Record
- 2023$100.00 ($8.33 / month)
Home Facts
- Beds4
- Baths3
- Total Finished SqFt2,416 SqFt
- Above Grade Finished2,416 SqFt
- StoriesTwo
- Lot Size0.0000 Acres
- StyleSingle Family Residence
- Year Built2024
- APN0.0
- CountyCoweta
- Fireplaces1


