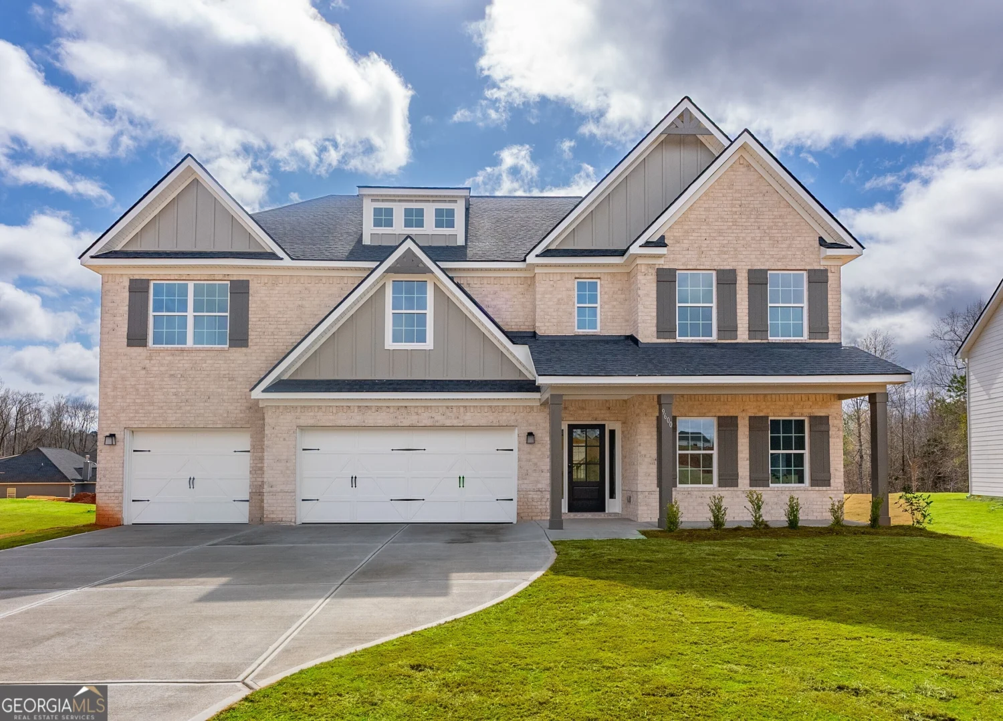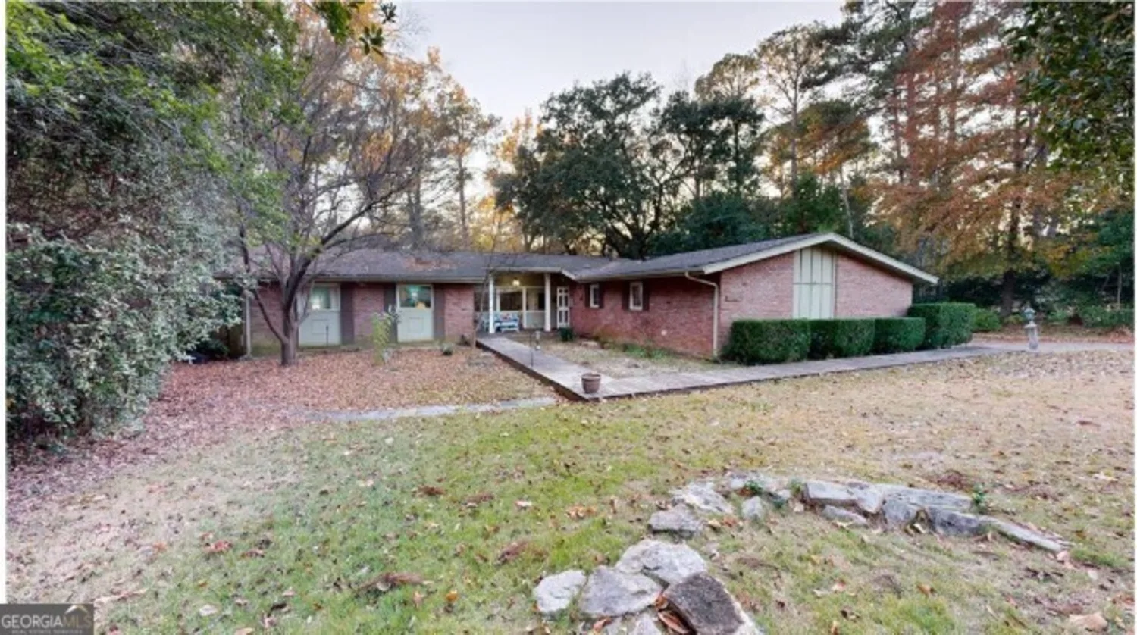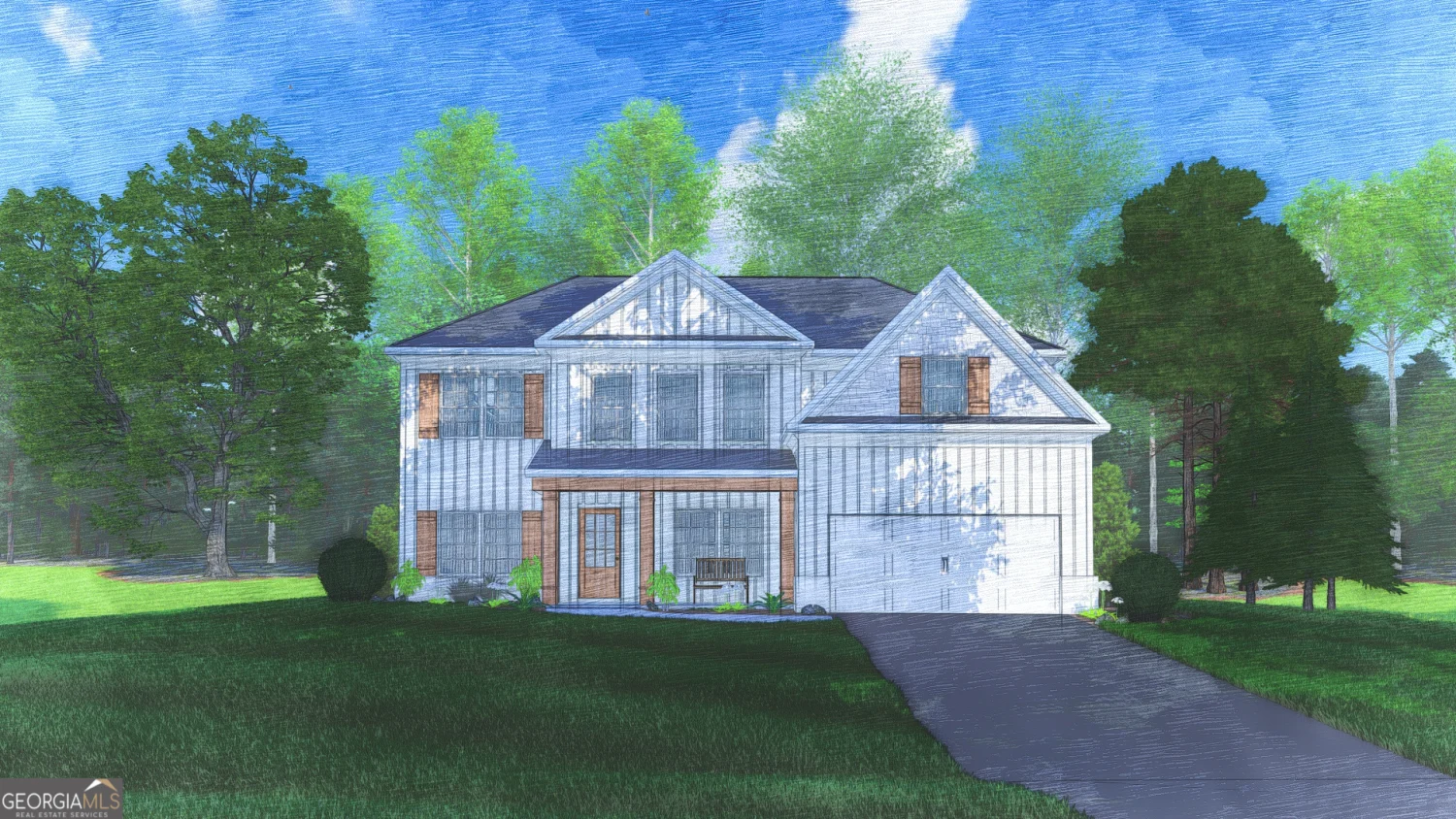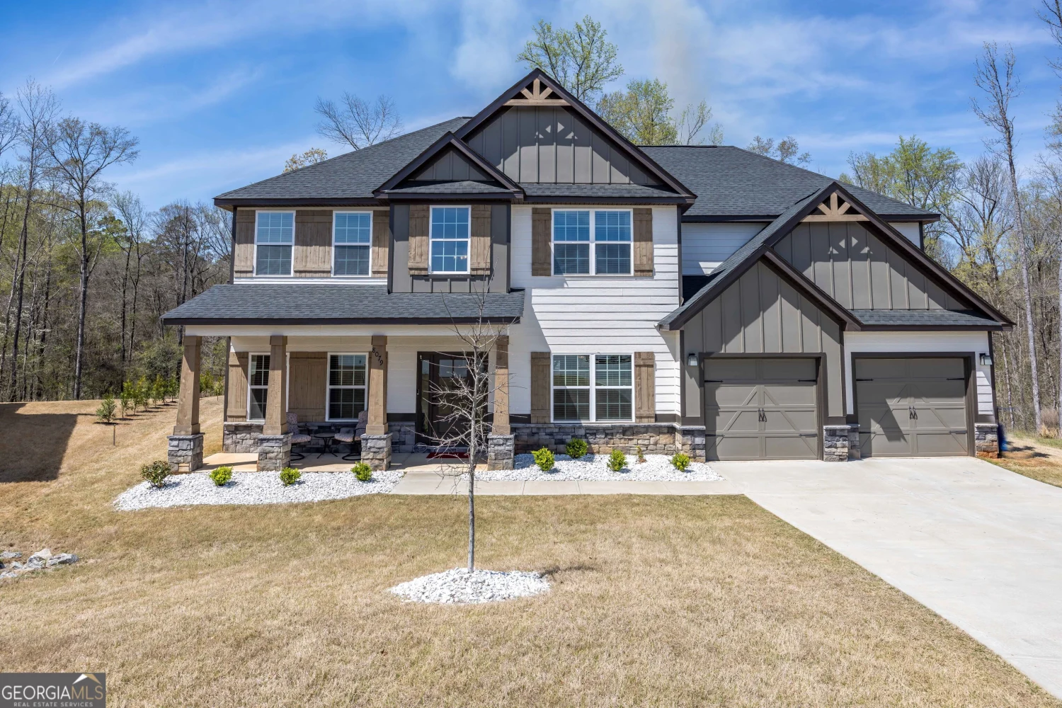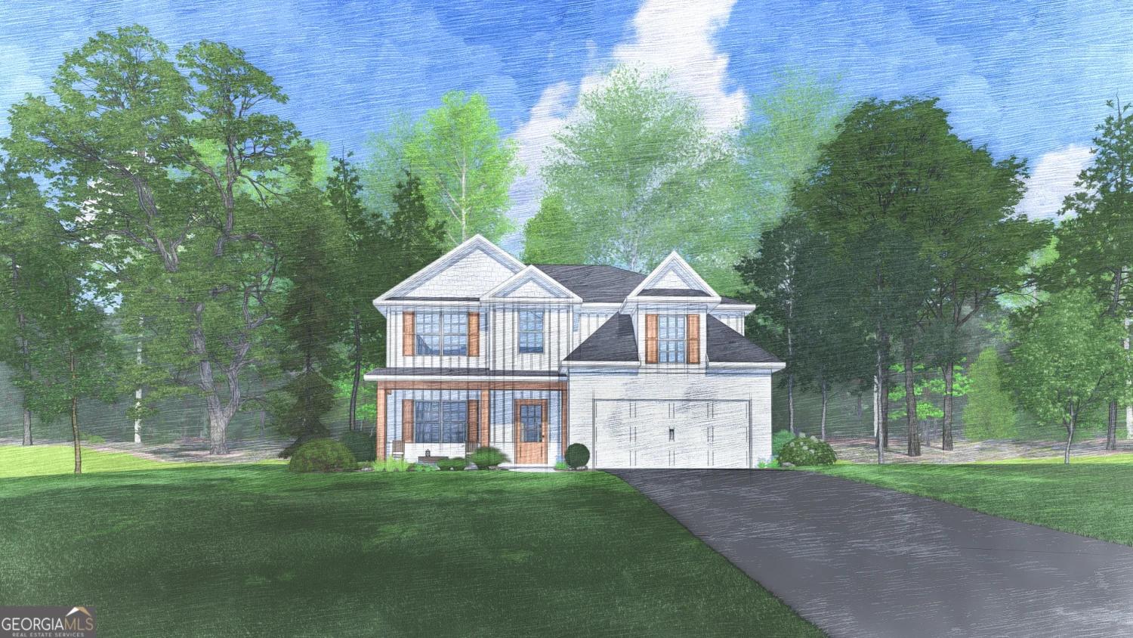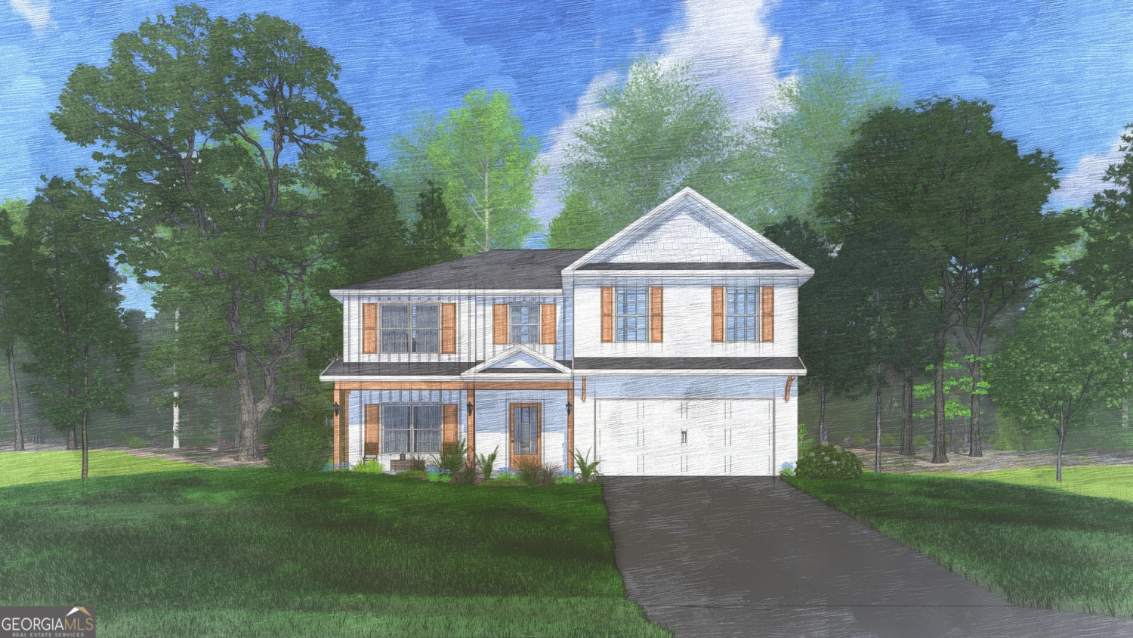2701 lynda laneColumbus, GA 31906
2701 lynda laneColumbus, GA 31906
Description
Welcome to 2701 Lynda Lane, a unique midcentury custom-built home! 4 bedrooms, and 4.5 bathrooms. Each bedroom has its own bathroom and 2 master suites with ensuite baths! Large kitchen with plenty of cabinets, walk-in pantry, electric Viking cooktop, and the cutest breakfast nook. Three living spaces with fireplaces in two of them! Separate dining room with built-ins for storage. Gunite inground pool with a pool house, the backyard is like an oasis! Pool house with an outside shower. There's plenty of gardening area. Two driveways; one leads to the double-car garage and the front driveway leads to the covered entry. Come take a look at this Midtown home!!
Property Details for 2701 Lynda Lane
- Subdivision ComplexHilton Heights
- Architectural StyleContemporary
- Parking FeaturesAttached, Garage, Side/Rear Entrance
- Property AttachedNo
LISTING UPDATED:
- StatusClosed
- MLS #10274297
- Days on Site69
- Taxes$6,636.99 / year
- MLS TypeResidential
- Year Built1952
- Lot Size0.64 Acres
- CountryMuscogee
LISTING UPDATED:
- StatusClosed
- MLS #10274297
- Days on Site69
- Taxes$6,636.99 / year
- MLS TypeResidential
- Year Built1952
- Lot Size0.64 Acres
- CountryMuscogee
Building Information for 2701 Lynda Lane
- StoriesOne and One Half
- Year Built1952
- Lot Size0.6400 Acres
Payment Calculator
Term
Interest
Home Price
Down Payment
The Payment Calculator is for illustrative purposes only. Read More
Property Information for 2701 Lynda Lane
Summary
Location and General Information
- Community Features: Street Lights
- Directions: Hilton Ave to Country Club Dr, east to Madden Dr, right on Lynda Lane. The house is on the corner of Lynda Lane and Meadowview
- Coordinates: 32.489698,-84.95181
School Information
- Elementary School: Clubview
- Middle School: Richards
- High School: Hardaway
Taxes and HOA Information
- Parcel Number: 068 083 001
- Tax Year: 2023
- Association Fee Includes: None
Virtual Tour
Parking
- Open Parking: No
Interior and Exterior Features
Interior Features
- Cooling: Ceiling Fan(s), Electric
- Heating: Forced Air, Natural Gas
- Appliances: Cooktop, Dishwasher, Disposal, Double Oven
- Basement: Bath Finished, Daylight
- Flooring: Carpet, Other
- Interior Features: Double Vanity, Walk-In Closet(s), Wet Bar
- Levels/Stories: One and One Half
- Main Bedrooms: 3
- Total Half Baths: 1
- Bathrooms Total Integer: 5
- Main Full Baths: 3
- Bathrooms Total Decimal: 4
Exterior Features
- Construction Materials: Brick, Other
- Roof Type: Composition
- Laundry Features: Other
- Pool Private: No
Property
Utilities
- Sewer: Public Sewer
- Utilities: Cable Available, Electricity Available, High Speed Internet, Natural Gas Available, Phone Available, Sewer Available, Underground Utilities, Water Available
- Water Source: Public
Property and Assessments
- Home Warranty: Yes
- Property Condition: Resale
Green Features
Lot Information
- Above Grade Finished Area: 4679
- Lot Features: Corner Lot, Private, Sloped
Multi Family
- Number of Units To Be Built: Square Feet
Rental
Rent Information
- Land Lease: Yes
Public Records for 2701 Lynda Lane
Tax Record
- 2023$6,636.99 ($553.08 / month)
Home Facts
- Beds4
- Baths4
- Total Finished SqFt4,679 SqFt
- Above Grade Finished4,679 SqFt
- StoriesOne and One Half
- Lot Size0.6400 Acres
- StyleSingle Family Residence
- Year Built1952
- APN068 083 001
- CountyMuscogee
- Fireplaces2


