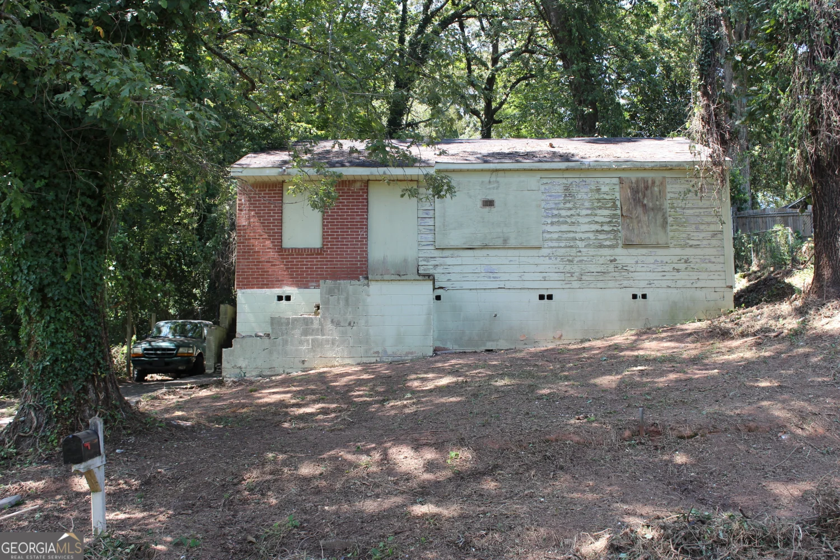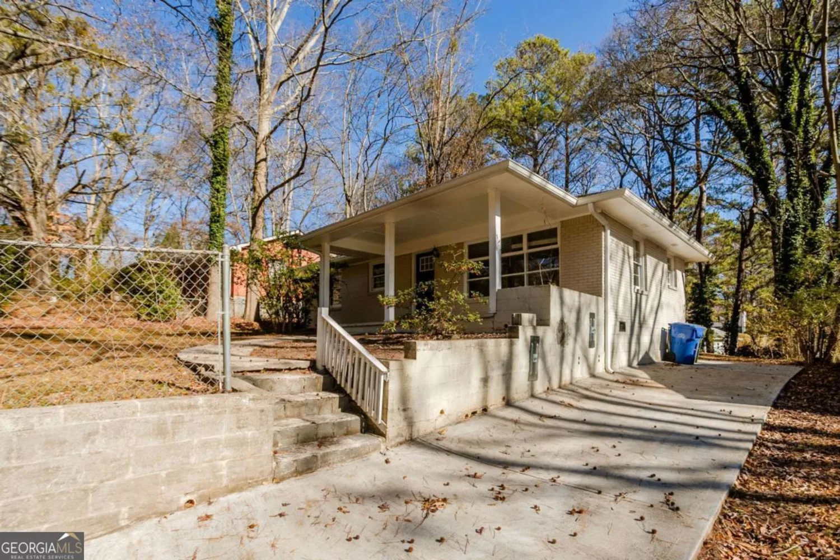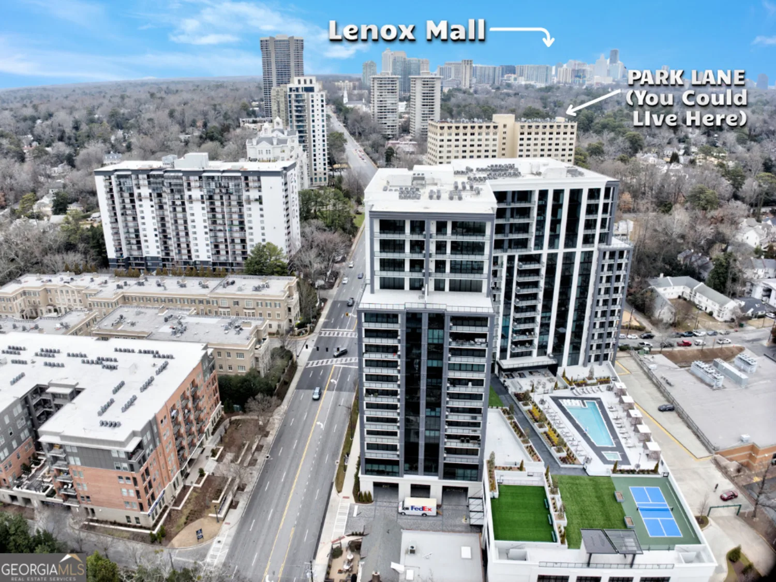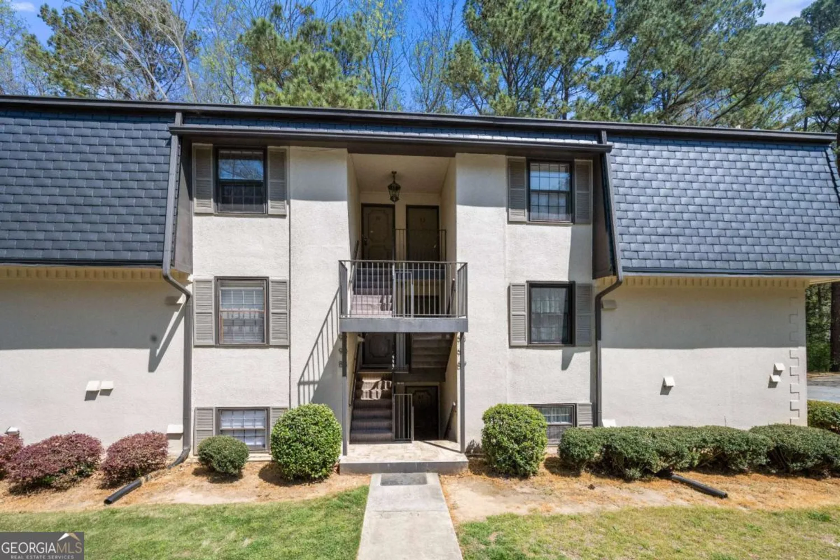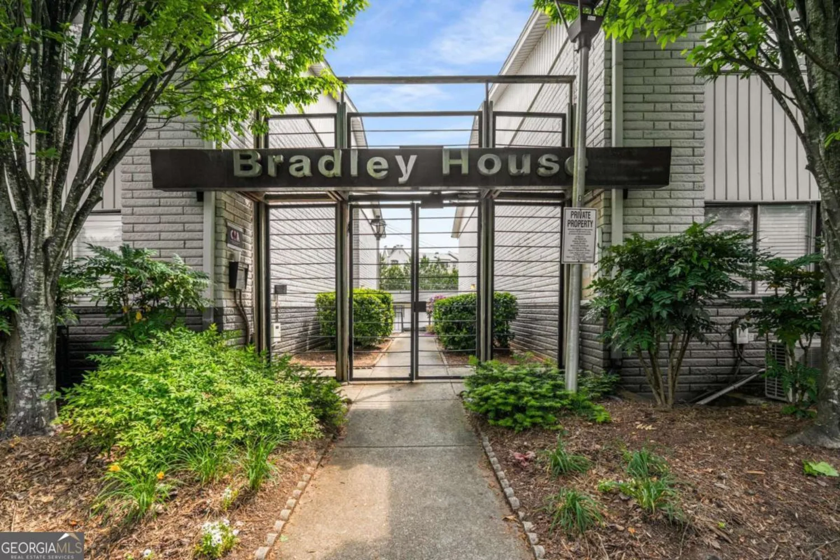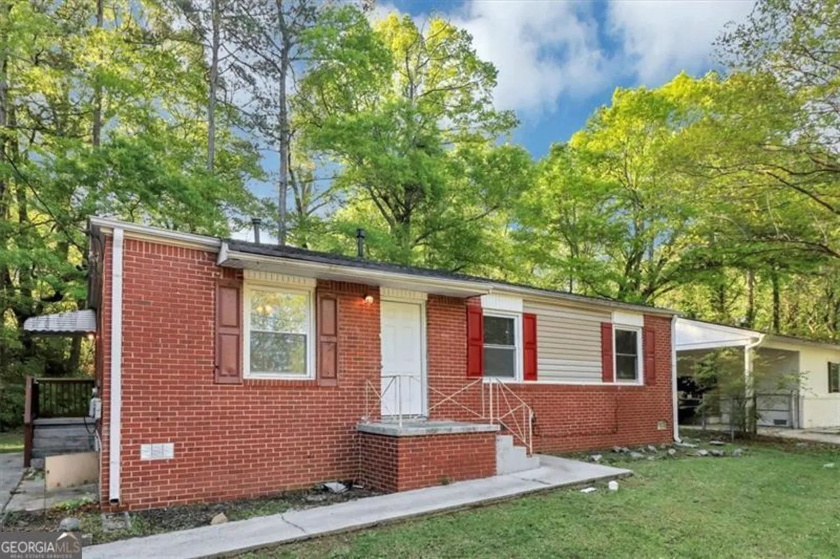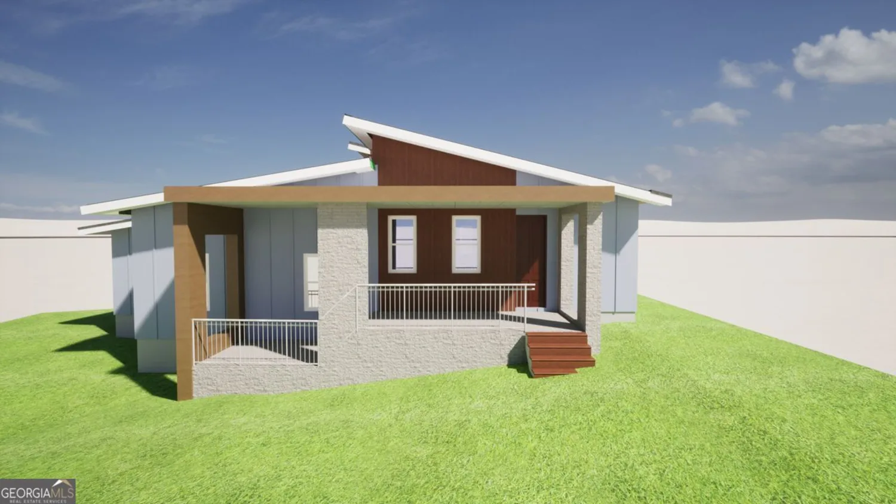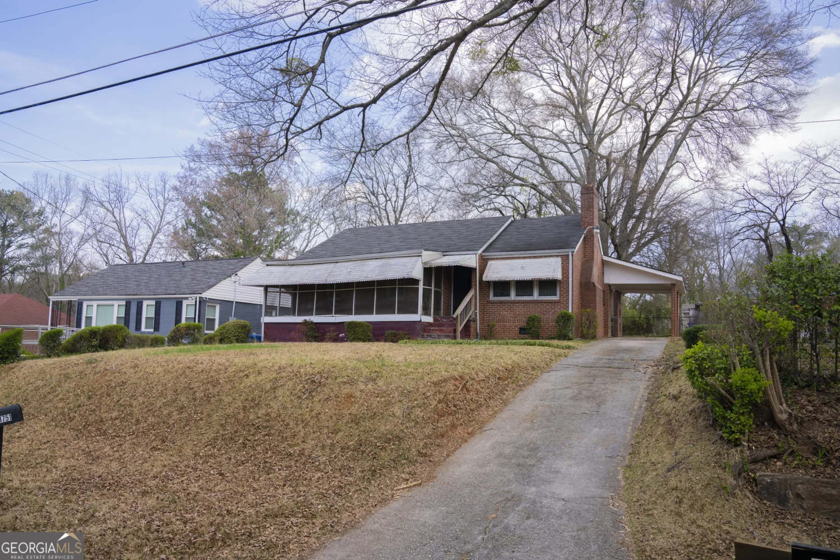1799 shirley street swAtlanta, GA 30310
1799 shirley street swAtlanta, GA 30310
Description
Great opportunity for a ranch home in Westwood Terrace! Spacious living room with tons of natural lighting! Kitchen features white cabinets, granite counters, and SS appliances! Four spacious bedrooms and two full bathrooms! Plenty of room for a home office, playroom, or guest room! Fenced backyard! Great location close to parks, golf courses, shopping, dining and entertainment! Easy access to major highways! Don't miss out! Submit your offer today!
Property Details for 1799 Shirley Street SW
- Subdivision ComplexWestwood Terrace
- Architectural StyleBrick 4 Side, Ranch
- ExteriorOther
- Parking FeaturesAttached, Carport
- Property AttachedYes
LISTING UPDATED:
- StatusPending
- MLS #10274537
- Days on Site343
- Taxes$3,541 / year
- MLS TypeResidential
- Year Built1955
- Lot Size0.17 Acres
- CountryFulton
LISTING UPDATED:
- StatusPending
- MLS #10274537
- Days on Site343
- Taxes$3,541 / year
- MLS TypeResidential
- Year Built1955
- Lot Size0.17 Acres
- CountryFulton
Building Information for 1799 Shirley Street SW
- StoriesOne
- Year Built1955
- Lot Size0.1710 Acres
Payment Calculator
Term
Interest
Home Price
Down Payment
The Payment Calculator is for illustrative purposes only. Read More
Property Information for 1799 Shirley Street SW
Summary
Location and General Information
- Community Features: None
- Directions: From I-20 W, take exit 54 for a left onto Langhorn St SW. Right on Ralph David Abernathy Blvd. Continue onto Cascade Ave SW. Right on Beecher St SW. Right on Shirley St SW. Subject on left.
- Coordinates: 33.735466,-84.450745
School Information
- Elementary School: Beecher Hills
- Middle School: Young
- High School: Mays
Taxes and HOA Information
- Parcel Number: 14 017100050397
- Tax Year: 2023
- Association Fee Includes: None
- Tax Lot: 0
Virtual Tour
Parking
- Open Parking: No
Interior and Exterior Features
Interior Features
- Cooling: Electric, Ceiling Fan(s), Central Air
- Heating: Natural Gas, Central, Forced Air
- Appliances: Dishwasher, Refrigerator
- Basement: None
- Flooring: Other, Vinyl
- Interior Features: Other, Master On Main Level
- Levels/Stories: One
- Kitchen Features: Breakfast Area, Solid Surface Counters
- Foundation: Block
- Main Bedrooms: 4
- Bathrooms Total Integer: 2
- Main Full Baths: 2
- Bathrooms Total Decimal: 2
Exterior Features
- Construction Materials: Brick
- Fencing: Fenced, Chain Link
- Roof Type: Composition
- Security Features: Open Access
- Laundry Features: Laundry Closet
- Pool Private: No
Property
Utilities
- Sewer: Public Sewer
- Utilities: Other
- Water Source: Public
Property and Assessments
- Home Warranty: Yes
- Property Condition: Resale
Green Features
Lot Information
- Above Grade Finished Area: 1125
- Common Walls: No Common Walls
- Lot Features: Sloped
Multi Family
- Number of Units To Be Built: Square Feet
Rental
Rent Information
- Land Lease: Yes
- Occupant Types: Vacant
Public Records for 1799 Shirley Street SW
Tax Record
- 2023$3,541.00 ($295.08 / month)
Home Facts
- Beds4
- Baths2
- Total Finished SqFt1,125 SqFt
- Above Grade Finished1,125 SqFt
- StoriesOne
- Lot Size0.1710 Acres
- StyleSingle Family Residence
- Year Built1955
- APN14 017100050397
- CountyFulton


