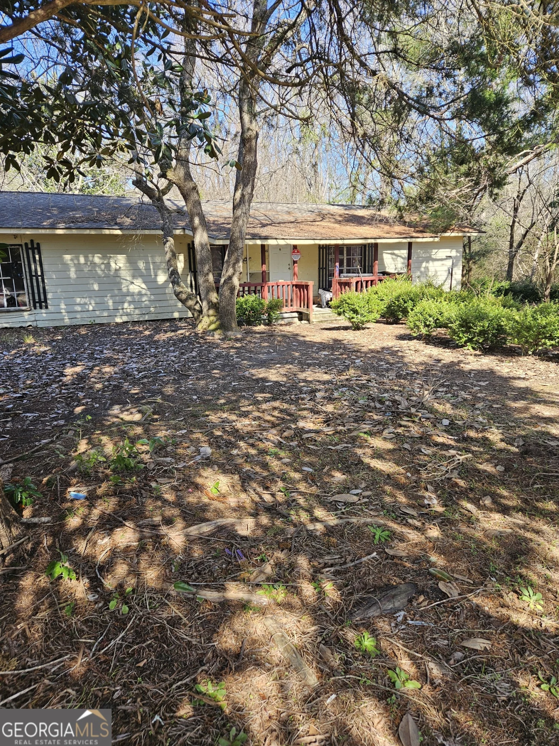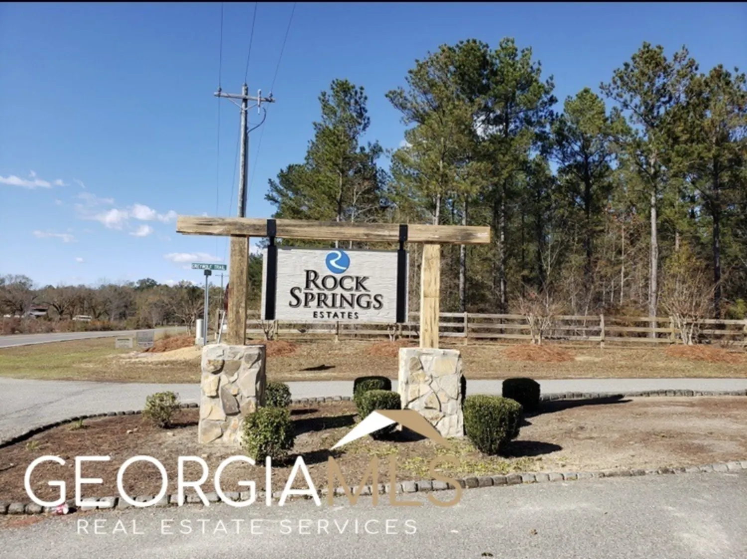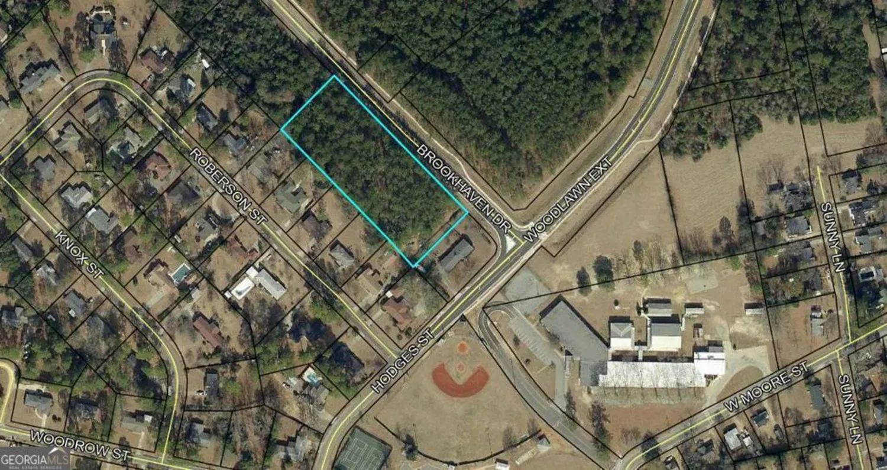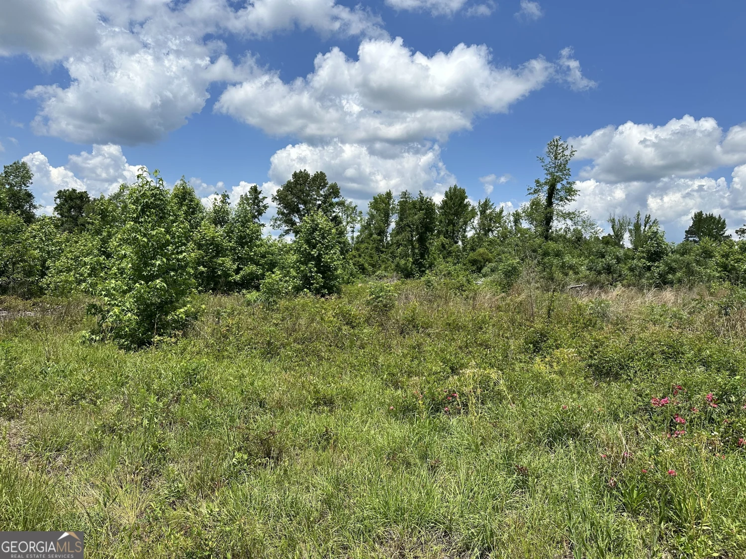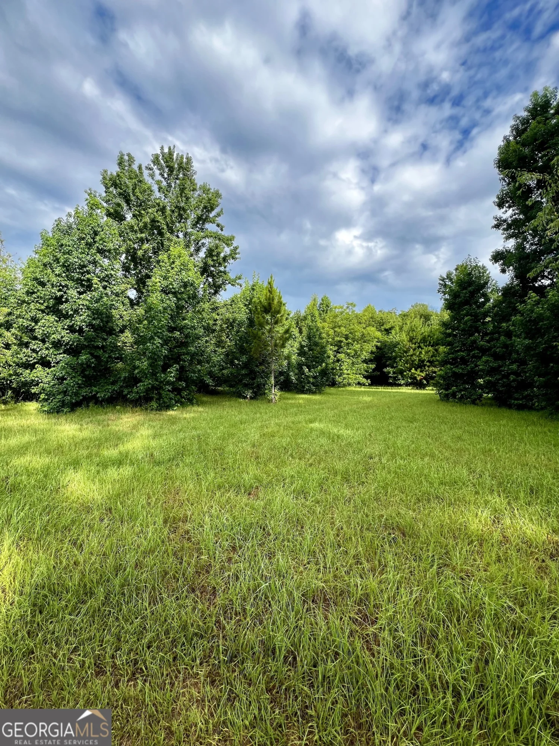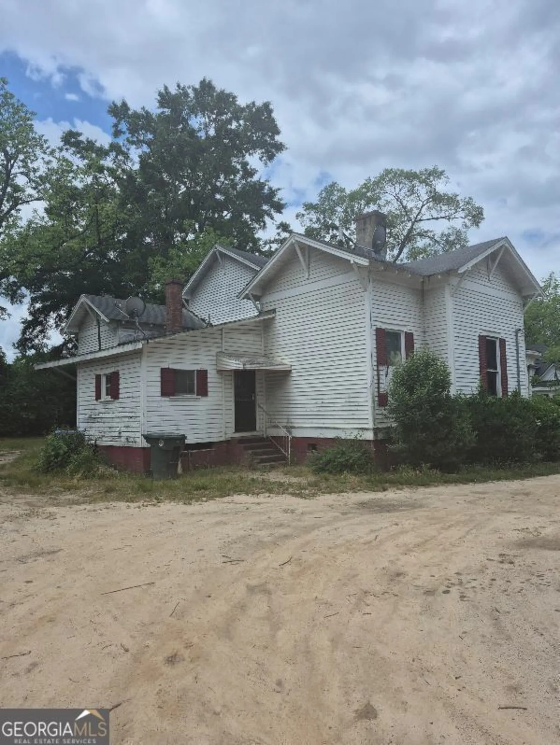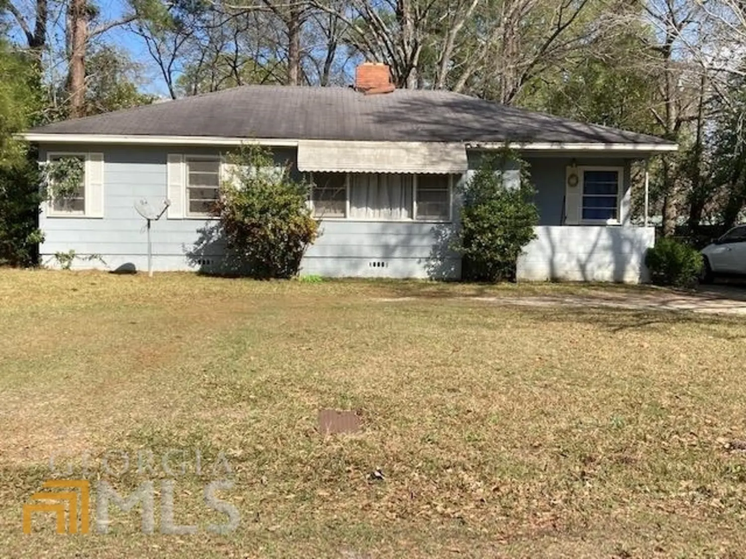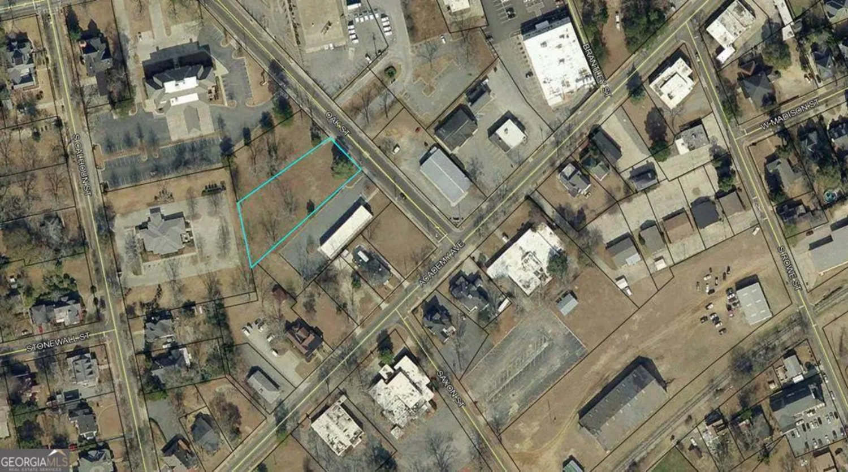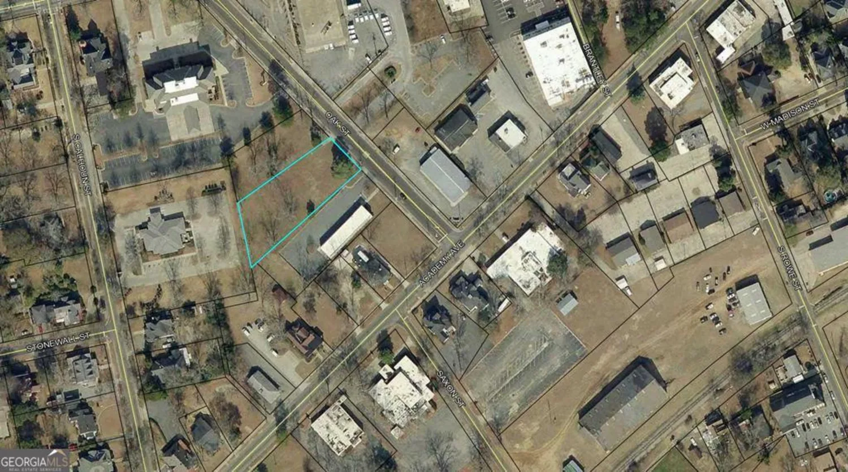1167 john lowery roadDublin, GA 31021
1167 john lowery roadDublin, GA 31021
Description
Cute Fleetwood mobile home, ready for a buyer to make their own! 3 bedroom, 2 bath mobile home in need of a little TLC. Spacious Primary Bedroom with en-suite bathroom and walk-in closet. Kitchen with center island and breakfast area. All kitchen appliances stay. Washer and Dryer to remain. Covered front porch. Storage Building and Carport to Remain. 1.4 acre lot offers spacious front and back yard. Property lines marked by fence. New mini split unit and one window units. Home is an estate property and is sold as-is! Property will not pass for FHA, USDA, or VA home loans. **Multiple offers on property..Highest and Best Offer due by 4/12/24 at 10AM.**
Property Details for 1167 John Lowery Road
- Subdivision ComplexDeerfield
- Architectural StyleModular Home
- Parking FeaturesCarport, Detached
- Property AttachedNo
LISTING UPDATED:
- StatusClosed
- MLS #10277359
- Days on Site10
- Taxes$216.61 / year
- MLS TypeResidential
- Year Built1997
- Lot Size1.40 Acres
- CountryLaurens
LISTING UPDATED:
- StatusClosed
- MLS #10277359
- Days on Site10
- Taxes$216.61 / year
- MLS TypeResidential
- Year Built1997
- Lot Size1.40 Acres
- CountryLaurens
Building Information for 1167 John Lowery Road
- StoriesOne
- Year Built1997
- Lot Size1.4000 Acres
Payment Calculator
Term
Interest
Home Price
Down Payment
The Payment Calculator is for illustrative purposes only. Read More
Property Information for 1167 John Lowery Road
Summary
Location and General Information
- Community Features: None
- Directions: From Hwy 441 south turn onto Scotland Road. Take a left onto Mclendon Road. Take a Right onto John Lowery Road. Property will be on the right. Look for sign.
- Coordinates: 32.420237,-82.913362
School Information
- Elementary School: Southwest Laurens
- Middle School: West Laurens
- High School: West Laurens
Taxes and HOA Information
- Parcel Number: 158 058
- Tax Year: 2023
- Association Fee Includes: None
Virtual Tour
Parking
- Open Parking: No
Interior and Exterior Features
Interior Features
- Cooling: Other, Window Unit(s)
- Heating: Other
- Appliances: Dryer, Washer, Dishwasher, Oven/Range (Combo), Refrigerator
- Basement: Crawl Space
- Flooring: Laminate, Other
- Interior Features: Master On Main Level
- Levels/Stories: One
- Main Bedrooms: 3
- Bathrooms Total Integer: 2
- Main Full Baths: 2
- Bathrooms Total Decimal: 2
Exterior Features
- Construction Materials: Vinyl Siding
- Fencing: Back Yard
- Roof Type: Composition, Other
- Security Features: Security System
- Laundry Features: Mud Room
- Pool Private: No
Property
Utilities
- Sewer: Septic Tank
- Utilities: Other
- Water Source: Well
Property and Assessments
- Home Warranty: Yes
- Property Condition: Resale
Green Features
Lot Information
- Above Grade Finished Area: 1216
- Lot Features: Level
Multi Family
- Number of Units To Be Built: Square Feet
Rental
Rent Information
- Land Lease: Yes
Public Records for 1167 John Lowery Road
Tax Record
- 2023$216.61 ($18.05 / month)
Home Facts
- Beds3
- Baths2
- Total Finished SqFt1,216 SqFt
- Above Grade Finished1,216 SqFt
- StoriesOne
- Lot Size1.4000 Acres
- StyleManufactured Home,Single Family Residence
- Year Built1997
- APN158 058
- CountyLaurens


