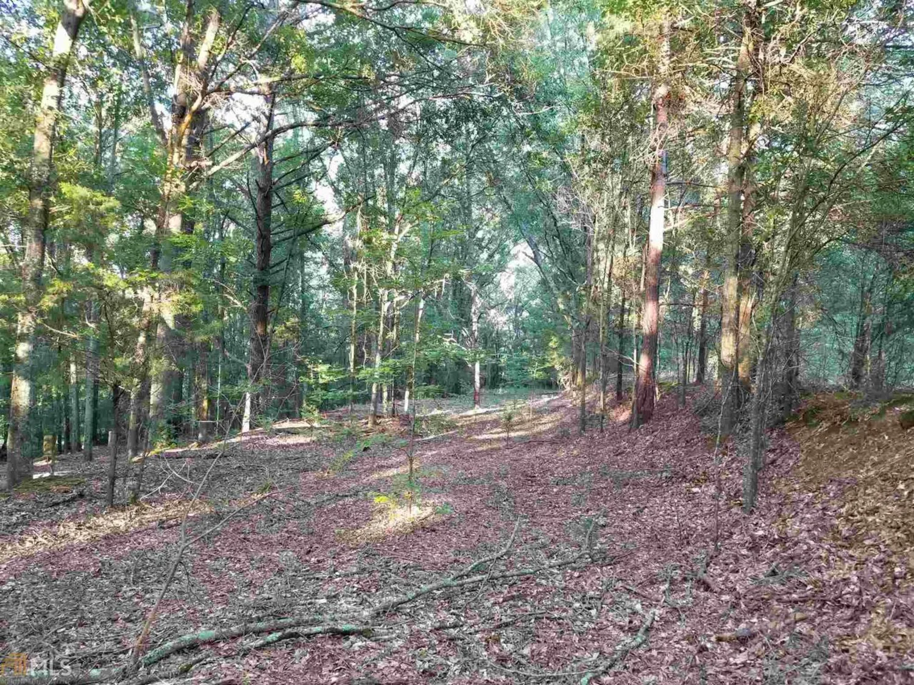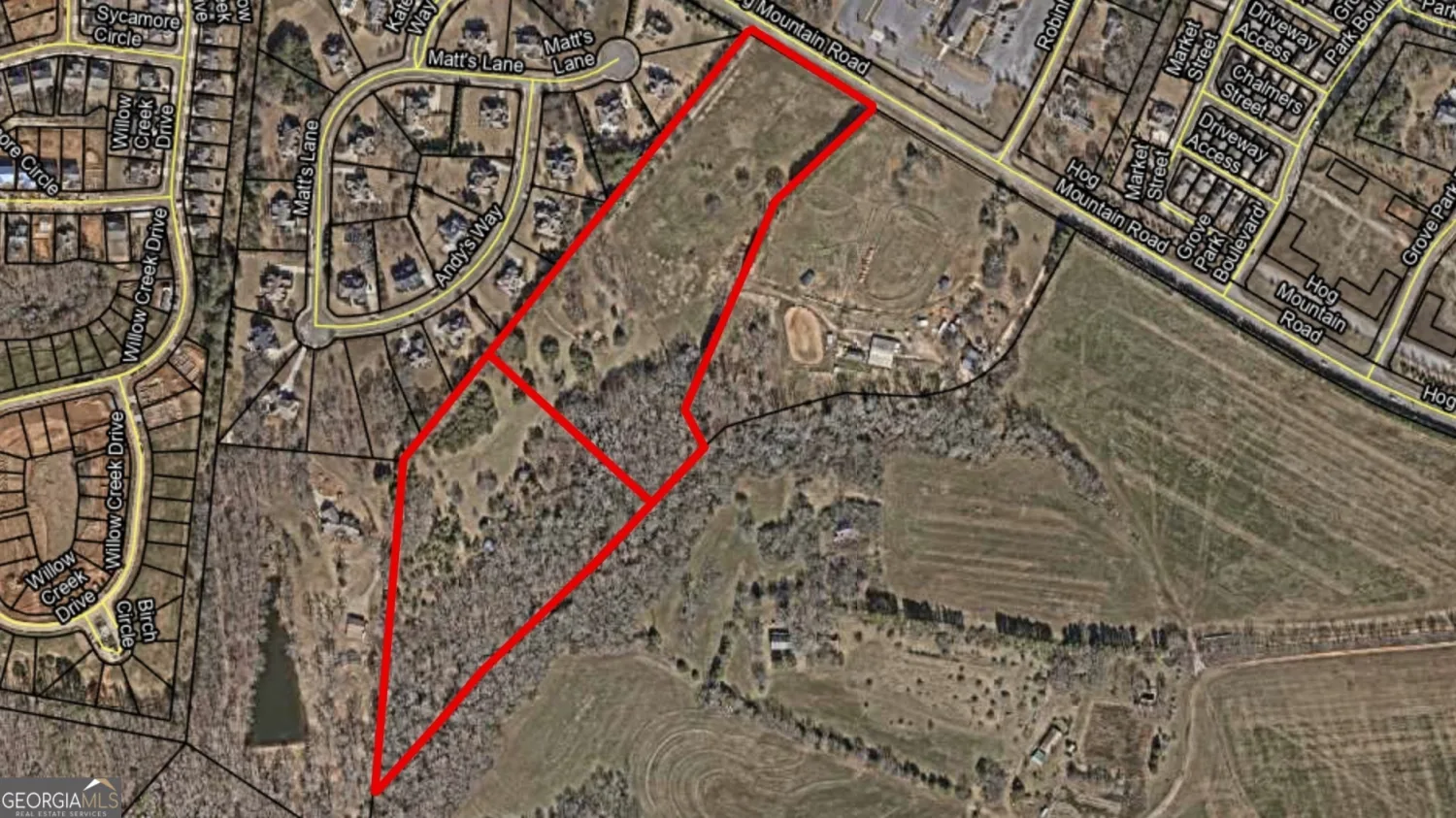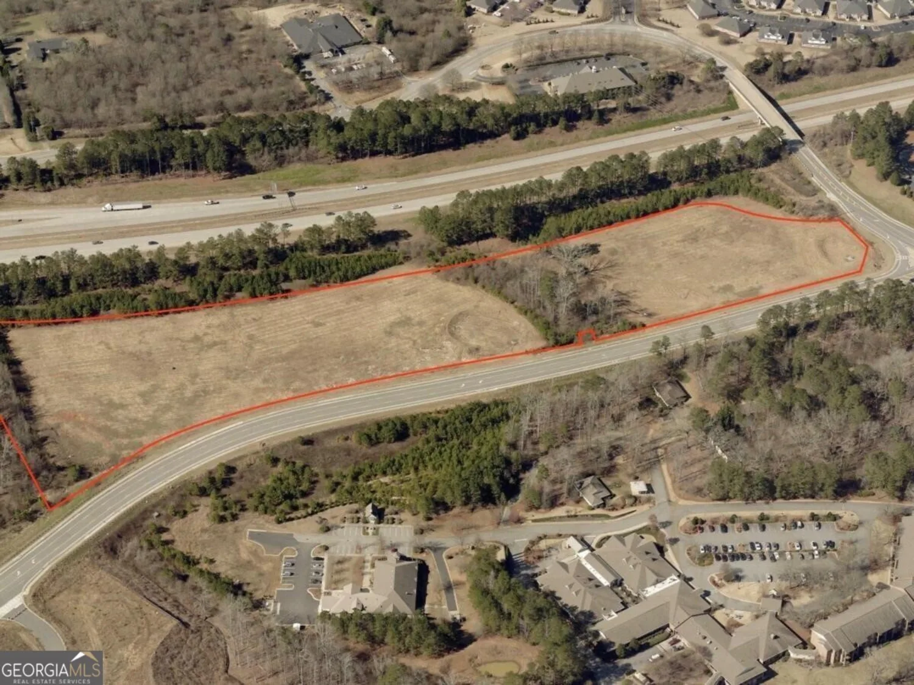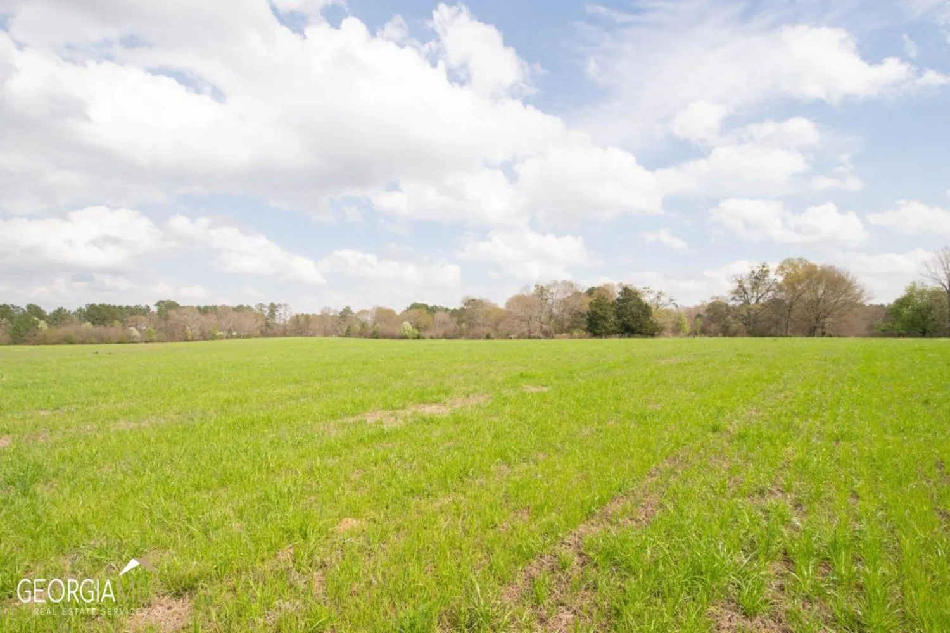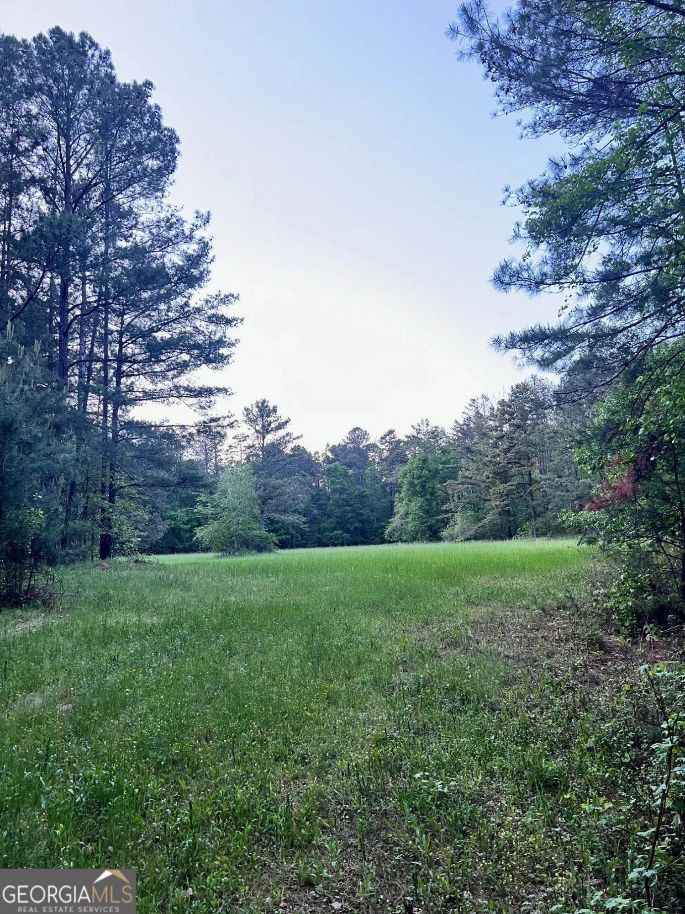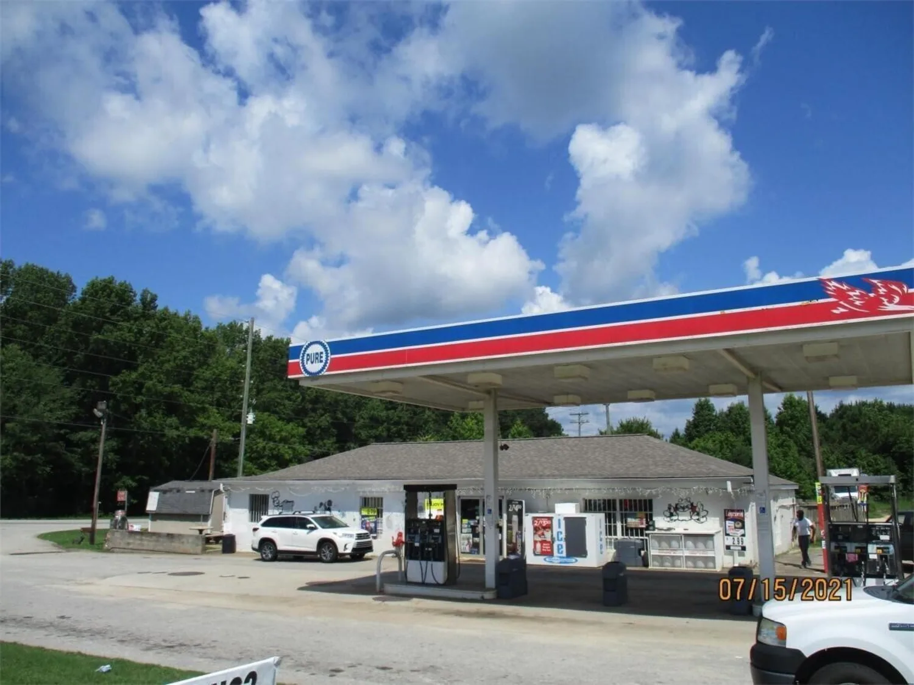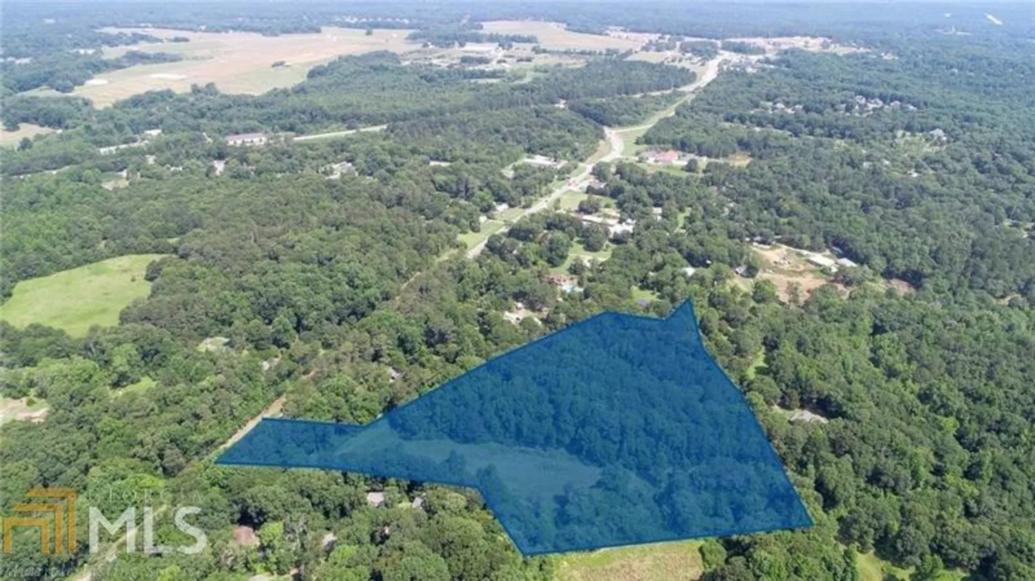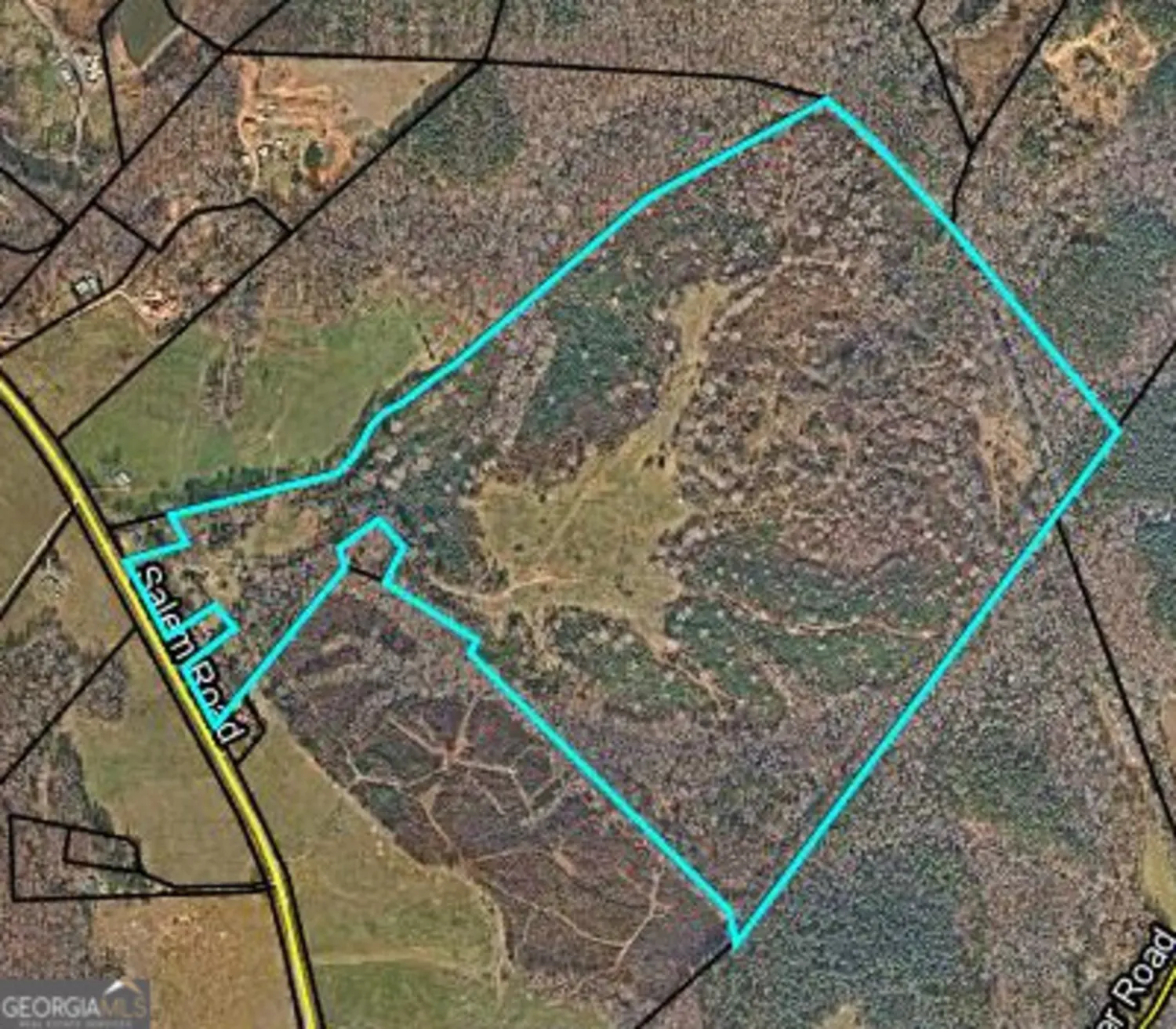2190 legends driveWatkinsville, GA 30677
2190 legends driveWatkinsville, GA 30677
Description
This remarkable custom home is situated on a serene 4.48 acre lot and is located in The Legends of Oconee, one of Athens and Watkinsvilles most coveted gated communities. Featuring 5 bedrooms, this exquisite home offers the perfect floor plan where form meets functionality. Hardwood floors span the entire home; and the open great room, dining area and kitchen feature paneled walls and 10 foot ceilings. The gourmet kitchen is complete with a 6 eye gas range with two ovens, pot filler, built-in microwave, brick backsplash and accent wall, and a large island with quartzite countertops. The paneled Sub Zero refrigerator blends perfectly with the custom cabinetry. Both an informal and formal dining space are accessed from the spacious kitchen. Much to an entertainers delight, a scullery offers an additional sink, ice maker, two beverage coolers, and ample additional cabinetry. Handsome stained french doors lead into an inviting office, providing the perfect setting for a home office or reading room. Located near the rear of the home, the master suite offers tranquility and privacy. This spacious suite provides an additional sitting area. A custom designed walk in closet is complete with a storage island and secondary washer and dryer. The impressive bathroom boasts spacious double vanities, heated tile floors, large steam shower, air jetted tub, and private lavatory. The guest suite on the main level has a stunning full bath with a large tile shower, separate vanity space, and lavatory. The laundry room provides a large wall of lower cabinetry with quartzite tops, utility sink, storage shelves, and lockers flanking the washer and dryer. The conveniently located mudroom connects the garage entry to the main home and has lockers, a storage bench, and a functional standing desk. The upper level offers a spacious TV room and two secondary bedrooms, each with private baths. A wide, open stairwell leads to the terrace level, where two graciously sized recreation rooms provide space for anything your heart desires. One is complete with a sitting area, billiard table and full kitchenette. The second offers yet another sitting area and built-in stage. This second space would be the perfect spot for a home theater, large exercise room or even overflow for extra guests. A guest suite is located on the terrace level and has a beautiful bath with a tile shower and stunning wallpaper. Additionally, a powder room services the terrace level and is conveniently located between the two recreation rooms. An amazing feature of the terrace level is the breathtaking scullery with glass entry door, mosaic tile accent wall, sink, dishwasher, ice maker and full size wine cooler. Offering a magnificent backdrop for outdoor entertainment, the owners have created a recreational dream with numerous adventurous options. Most notable is the heated pool and spa which is adjacent to a large, open air pool house featuring a grilling station, large fireplace, shower and powder room. Family and friends will delight in the various choices of outdoor activities including Pickle ball, Basketball, Bocci ball or Golf. A large scale fire pit completes the outdoor living and is the perfect place to unwind after a day full of fun. Fully fenced in, and offering a divided pet area, this yard has low maintenance turf to keep the outdoor space looking phenomenal year round. Last but not least is the large rear patio with remote control screens and heaters for the covered portion of the patio. Located above the 3 car garage is a beautifully finished carriage house with a bedroom, sitting area, kitchenette and full bath, perfect for an in-law suite or private guest quarters. This grand estate was designed for the most discerning buyer, with attention to every detail, and offers the lifestyle you deserve!
Property Details for 2190 Legends Drive
- Subdivision ComplexThe Legends at Oconee River
- Architectural StyleCraftsman
- ExteriorOther, Sprinkler System
- Num Of Parking Spaces3
- Parking FeaturesAttached, Garage, Garage Door Opener
- Property AttachedNo
LISTING UPDATED:
- StatusClosed
- MLS #10281589
- Days on Site160
- Taxes$14,839.74 / year
- HOA Fees$2,400 / month
- MLS TypeResidential
- Year Built2020
- Lot Size4.48 Acres
- CountryOconee
LISTING UPDATED:
- StatusClosed
- MLS #10281589
- Days on Site160
- Taxes$14,839.74 / year
- HOA Fees$2,400 / month
- MLS TypeResidential
- Year Built2020
- Lot Size4.48 Acres
- CountryOconee
Building Information for 2190 Legends Drive
- StoriesTwo
- Year Built2020
- Lot Size4.4800 Acres
Payment Calculator
Term
Interest
Home Price
Down Payment
The Payment Calculator is for illustrative purposes only. Read More
Property Information for 2190 Legends Drive
Summary
Location and General Information
- Community Features: Gated
- Directions: From Simonton Bridge Rd, turn onto Broadlands Dr, Turn RIGHT onto Rossiter Ct, Continue through Gate and onto Legends Dr. 2190 Legends Drive will be on RIGHT. OR - From Five Points - Take Milledge Ave. all the way to the end past the Botanical Gardens and turn RIGHT onto Simonton Bridge Rd, turn LEFT onto Broadlands Dr, Turn RIGHT onto Rossiter Ct; Continue through Gate which turns into Legends Drive. 2190 Legends Drive will be on your RIGHT!
- View: Seasonal View
- Coordinates: 33.87283,-83.361115
School Information
- Elementary School: Oconee County Primary/Elementa
- Middle School: Oconee County
- High School: Oconee County
Taxes and HOA Information
- Parcel Number: C 04P 004
- Tax Year: 2023
- Association Fee Includes: Other
- Tax Lot: 4
Virtual Tour
Parking
- Open Parking: No
Interior and Exterior Features
Interior Features
- Cooling: Dual, Electric, Heat Pump
- Heating: Central, Dual, Electric, Heat Pump
- Appliances: Convection Oven, Dishwasher, Disposal, Dryer, Microwave, Other, Refrigerator, Washer
- Basement: Bath Finished, Daylight, Exterior Entry, Finished, Interior Entry
- Fireplace Features: Gas Log, Outside
- Flooring: Hardwood, Tile
- Interior Features: High Ceilings, In-Law Floorplan, Master On Main Level, Other, Split Foyer, Entrance Foyer, Wet Bar
- Levels/Stories: Two
- Window Features: Double Pane Windows
- Kitchen Features: Kitchen Island, Solid Surface Counters
- Main Bedrooms: 3
- Total Half Baths: 2
- Bathrooms Total Integer: 8
- Main Full Baths: 3
- Bathrooms Total Decimal: 7
Exterior Features
- Construction Materials: Other
- Fencing: Fenced
- Patio And Porch Features: Deck, Patio, Porch, Screened
- Pool Features: Pool/Spa Combo, In Ground
- Roof Type: Composition
- Security Features: Carbon Monoxide Detector(s)
- Laundry Features: Other
- Pool Private: No
- Other Structures: Pool House
Property
Utilities
- Sewer: Septic Tank
- Utilities: Cable Available, Underground Utilities
- Water Source: Public
Property and Assessments
- Home Warranty: Yes
- Property Condition: Resale
Green Features
- Green Energy Efficient: Insulation, Windows
Lot Information
- Above Grade Finished Area: 5727
- Lot Features: Level
Multi Family
- Number of Units To Be Built: Square Feet
Rental
Rent Information
- Land Lease: Yes
Public Records for 2190 Legends Drive
Tax Record
- 2023$14,839.74 ($1,236.65 / month)
Home Facts
- Beds6
- Baths6
- Total Finished SqFt9,397 SqFt
- Above Grade Finished5,727 SqFt
- Below Grade Finished3,670 SqFt
- StoriesTwo
- Lot Size4.4800 Acres
- StyleSingle Family Residence
- Year Built2020
- APNC 04P 004
- CountyOconee
- Fireplaces2


