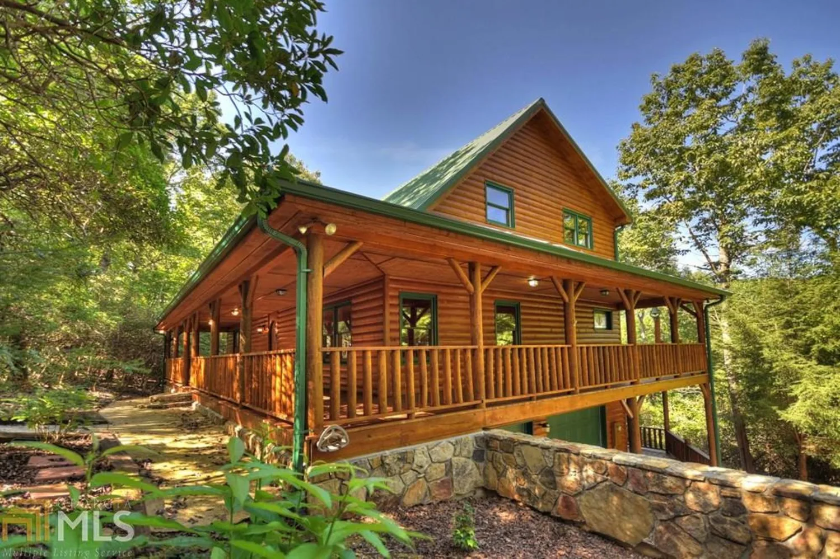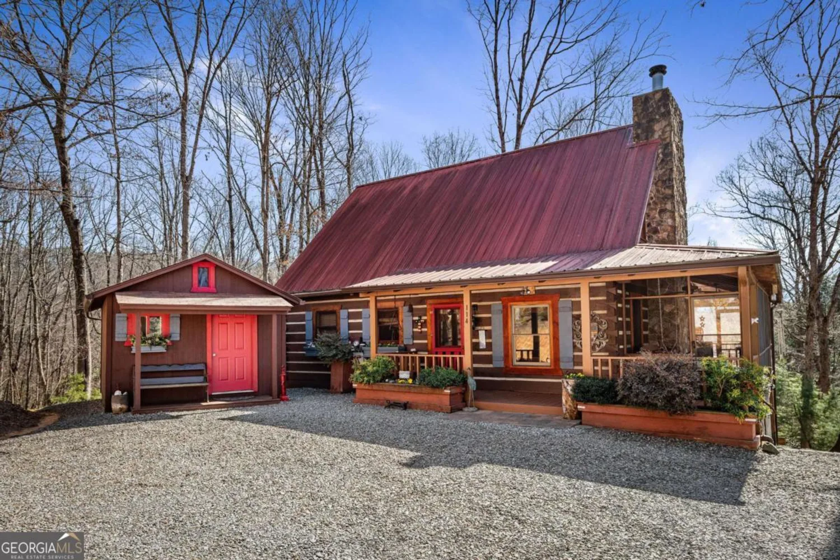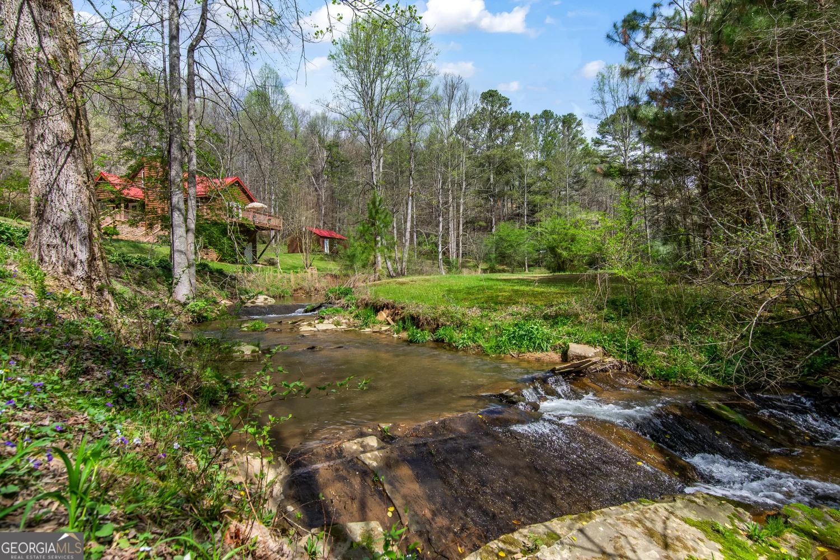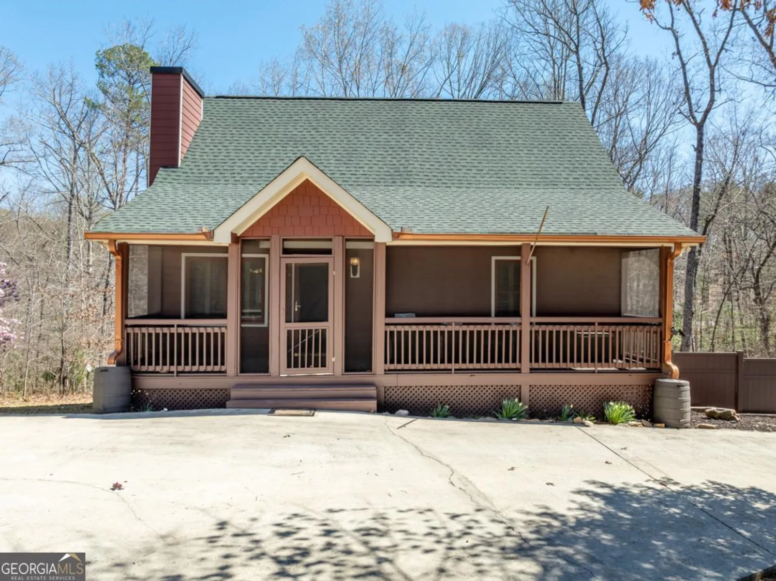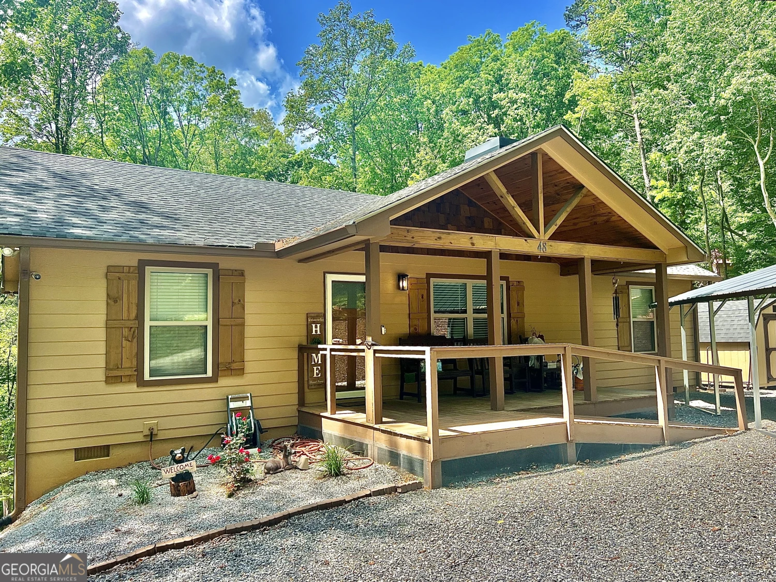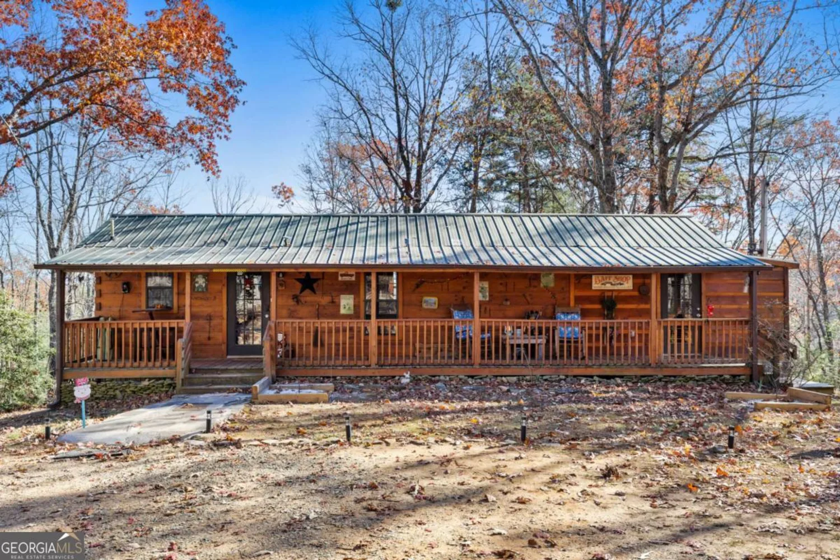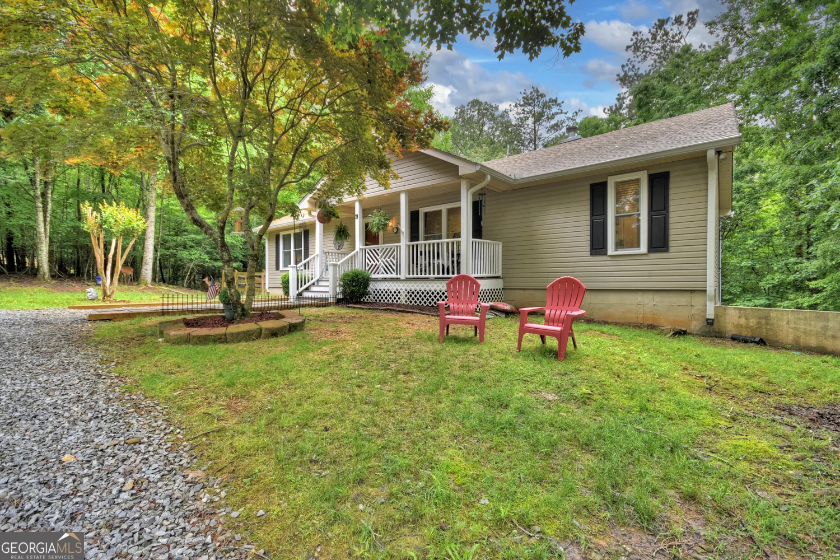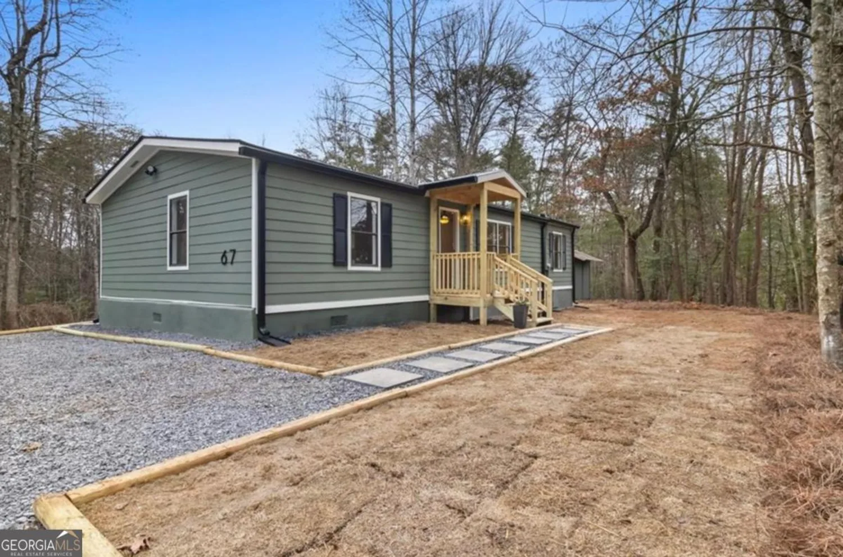2641 hwy 52 eEllijay, GA 30540
2641 hwy 52 eEllijay, GA 30540
Description
Looking for a nice home, close to town that touches USFS? Check out this beautiful 3 bedroom/3 bath home just outside of Ellijay city limits, with a level yard and plenty of parking. Inside you'll find a recently redone kitchen, a large laundry mudroom combo with access to the 2 car carport with a pantry area close by. Outside you have plenty of storage area and can walk right into USFS. The home has a large living room with a fireplace that has gas logs but is a working wood burner as well. Perfect place for someone wanting to be near town but also have room to roam.
Property Details for 2641 Hwy 52 E
- Subdivision ComplexOwltown
- Architectural StyleContemporary
- Parking FeaturesCarport, Side/Rear Entrance
- Property AttachedNo
LISTING UPDATED:
- StatusClosed
- MLS #10290903
- Days on Site109
- Taxes$370.05 / year
- MLS TypeResidential
- Year Built1979
- Lot Size2.31 Acres
- CountryGilmer
LISTING UPDATED:
- StatusClosed
- MLS #10290903
- Days on Site109
- Taxes$370.05 / year
- MLS TypeResidential
- Year Built1979
- Lot Size2.31 Acres
- CountryGilmer
Building Information for 2641 Hwy 52 E
- StoriesTwo
- Year Built1979
- Lot Size2.3100 Acres
Payment Calculator
Term
Interest
Home Price
Down Payment
The Payment Calculator is for illustrative purposes only. Read More
Property Information for 2641 Hwy 52 E
Summary
Location and General Information
- Community Features: None
- Directions: From the roundabout take 52 east for approx 2 miles, driveway is just before Owltown Rd/Owltown Bridge on the left, follow up driveway up and to the left.
- Coordinates: 34.6932,-84.5264
School Information
- Elementary School: Ellijay Primary/Elementary
- Middle School: Clear Creek
- High School: Gilmer
Taxes and HOA Information
- Parcel Number: 3082C 007
- Tax Year: 2023
- Association Fee Includes: None
Virtual Tour
Parking
- Open Parking: No
Interior and Exterior Features
Interior Features
- Cooling: Ceiling Fan(s), Central Air
- Heating: Natural Gas
- Appliances: Dishwasher, Microwave, Oven/Range (Combo), Refrigerator
- Basement: None
- Flooring: Carpet, Hardwood, Laminate
- Interior Features: Bookcases, Double Vanity, Walk-In Closet(s)
- Levels/Stories: Two
- Bathrooms Total Integer: 3
- Main Full Baths: 1
- Bathrooms Total Decimal: 3
Exterior Features
- Construction Materials: Wood Siding
- Roof Type: Metal
- Laundry Features: Mud Room
- Pool Private: No
- Other Structures: Outbuilding
Property
Utilities
- Sewer: Septic Tank
- Utilities: Electricity Available, Natural Gas Available, Phone Available
- Water Source: Private, Well
Property and Assessments
- Home Warranty: Yes
- Property Condition: Resale
Green Features
Lot Information
- Above Grade Finished Area: 2124
- Lot Features: Other
Multi Family
- Number of Units To Be Built: Square Feet
Rental
Rent Information
- Land Lease: Yes
Public Records for 2641 Hwy 52 E
Tax Record
- 2023$370.05 ($30.84 / month)
Home Facts
- Beds3
- Baths3
- Total Finished SqFt2,124 SqFt
- Above Grade Finished2,124 SqFt
- StoriesTwo
- Lot Size2.3100 Acres
- StyleSingle Family Residence
- Year Built1979
- APN3082C 007
- CountyGilmer
- Fireplaces1



