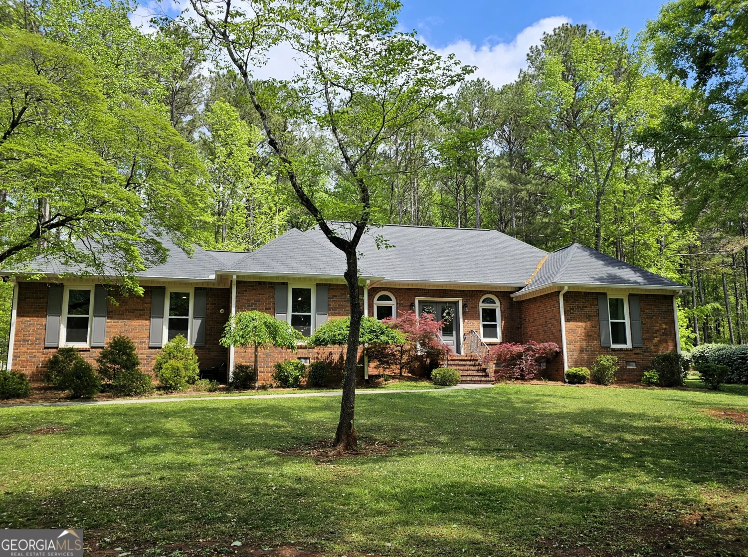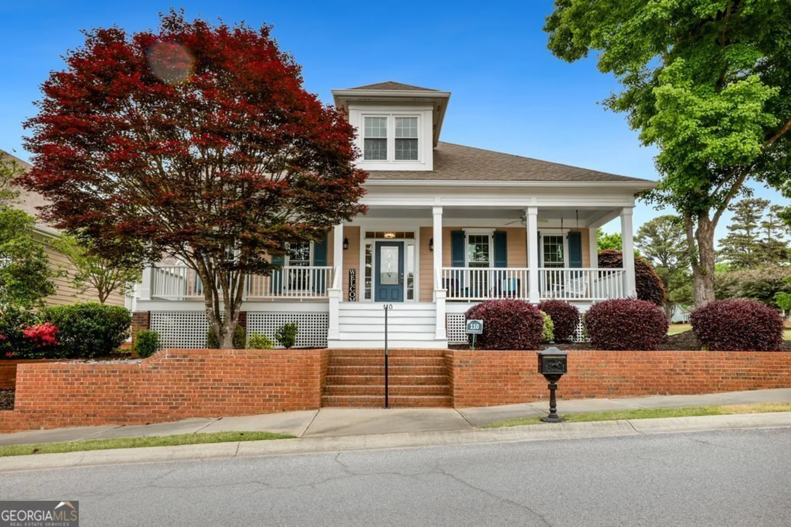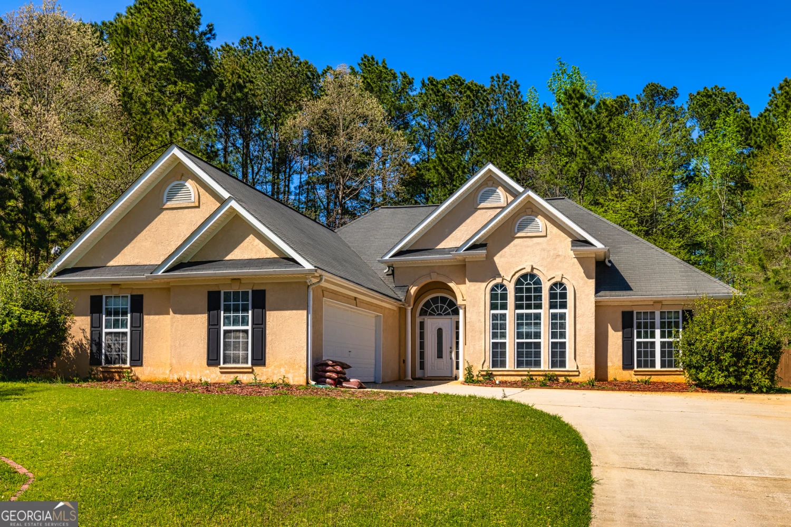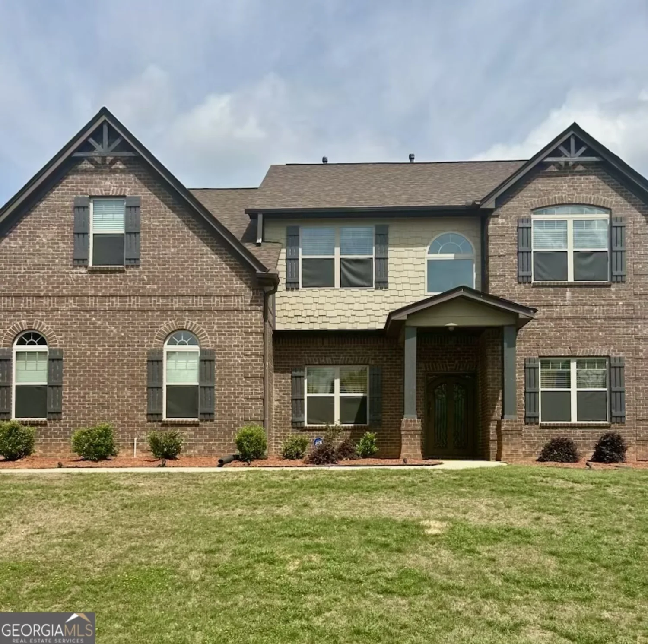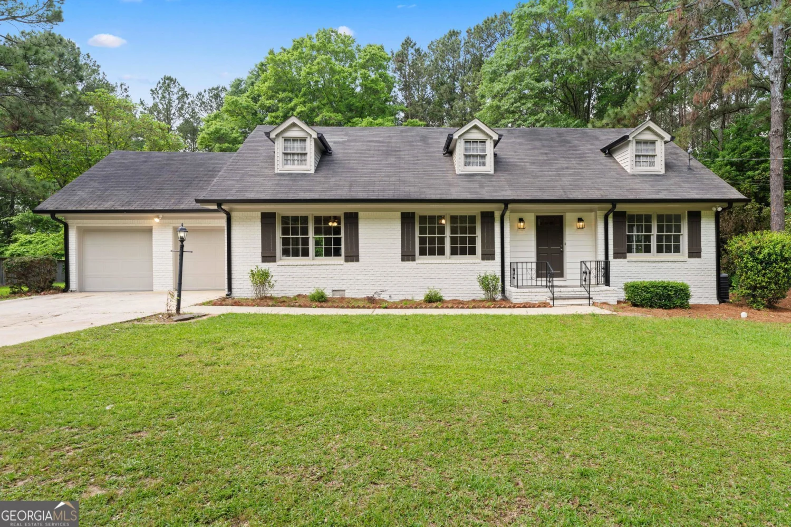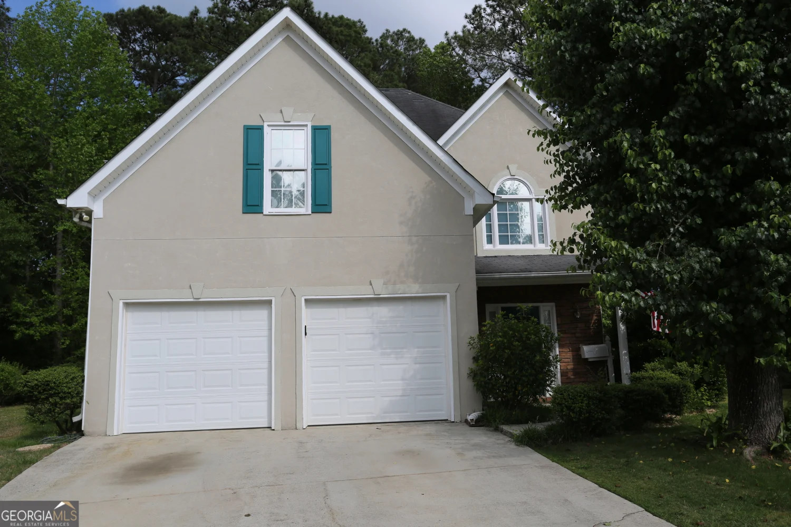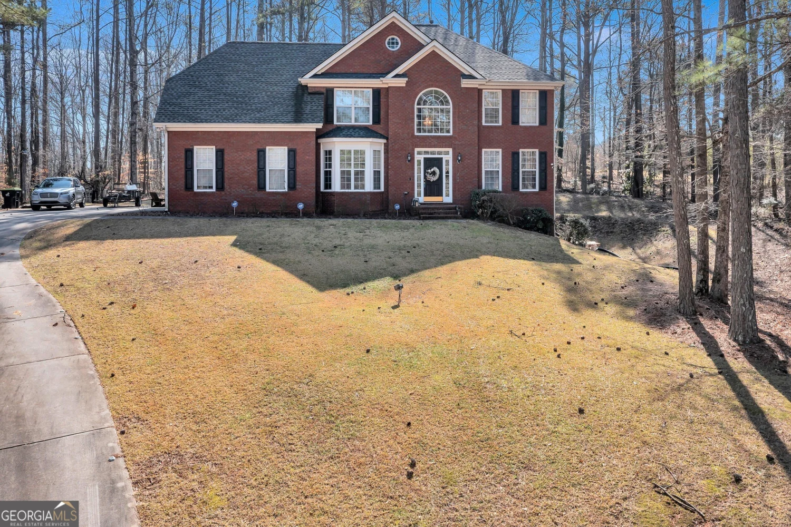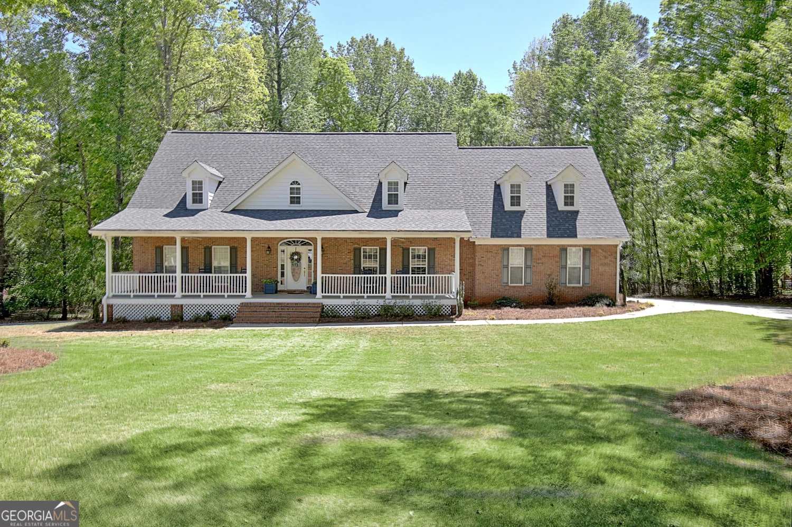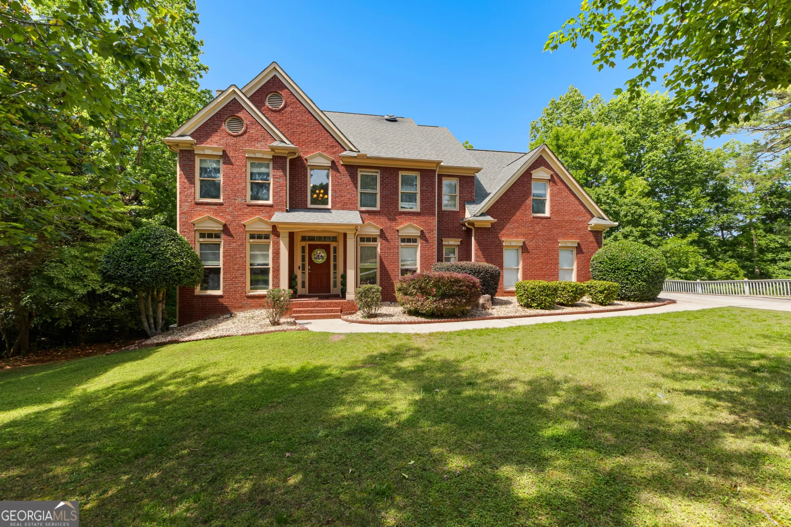4090 diane laneFayetteville, GA 30214
4090 diane laneFayetteville, GA 30214
Description
DRB HOMES New Home Available! Under Construction! Radcliffe - A beautiful 4 Bedrooms 3.5 bath CRAFTSMAN style floorplan!! This open floor plan home features an open foyer with Shadow box trim that welcomes you into an inviting and spacious great room. This floorplan features a formal dining room. The formal dining room offers shadow box trim and coffer ceilings. Kitchen has center Island and Quartz countertops; Stainless Steel appliances. The kitchen opens to the Great Room, which is perfect for entertaining. The primary suite and secondary bedrooms are spacious. The Upstairs landing offers a spacious walkway. For a continuous look, luxury Vinyl Planks are included throughout the main floor and on stairs. The primary bathroom features double vanities with quartz countertops and tiled shower. 2" Faux Blinds included. Garage Door Opener included. Open concept kitchen with island, breakfast area and great room with fireplace. Near Downtown Fayetteville. Stock Photos (Not Actual Home)
Property Details for 4090 Diane Lane
- Subdivision ComplexDixon Farm
- Architectural StyleBrick Front, Craftsman
- Parking FeaturesAttached
- Property AttachedNo
LISTING UPDATED:
- StatusClosed
- MLS #10291816
- Days on Site29
- Taxes$400 / year
- HOA Fees$850 / month
- MLS TypeResidential
- Year Built2024
- Lot Size0.21 Acres
- CountryFayette
LISTING UPDATED:
- StatusClosed
- MLS #10291816
- Days on Site29
- Taxes$400 / year
- HOA Fees$850 / month
- MLS TypeResidential
- Year Built2024
- Lot Size0.21 Acres
- CountryFayette
Building Information for 4090 Diane Lane
- StoriesTwo
- Year Built2024
- Lot Size0.2090 Acres
Payment Calculator
Term
Interest
Home Price
Down Payment
The Payment Calculator is for illustrative purposes only. Read More
Property Information for 4090 Diane Lane
Summary
Location and General Information
- Community Features: Sidewalks, Street Lights, Near Shopping
- Directions: Address: 198 Greenville Rd. Fayetteville, GA 30214 Central Ave to Down town; merge left to Central Ave to GA State University for 8 miles ; merge left onto 75 North; Continue on 75 North; turn right on Forest Parkway for 13 miles; turn right onto 85 Glynn St. South ; Right onto Summit Point Dr.
- Coordinates: 33.435308,-84.453837
School Information
- Elementary School: Spring Hill
- Middle School: Bennetts Mill
- High School: Fayette County
Taxes and HOA Information
- Parcel Number: 0.0
- Tax Year: 2024
- Association Fee Includes: Maintenance Structure, Reserve Fund
- Tax Lot: 21
Virtual Tour
Parking
- Open Parking: No
Interior and Exterior Features
Interior Features
- Cooling: Ceiling Fan(s), Central Air, Window Unit(s), Zoned
- Heating: Central, Natural Gas
- Appliances: Cooktop, Dishwasher, Disposal, Double Oven, Gas Water Heater, Microwave
- Basement: None
- Fireplace Features: Family Room, Gas Starter, Living Room
- Flooring: Carpet, Vinyl
- Interior Features: Double Vanity, Separate Shower, Soaking Tub
- Levels/Stories: Two
- Total Half Baths: 1
- Bathrooms Total Integer: 4
- Bathrooms Total Decimal: 3
Exterior Features
- Construction Materials: Brick
- Patio And Porch Features: Patio
- Roof Type: Composition
- Laundry Features: Common Area, In Hall
- Pool Private: No
Property
Utilities
- Sewer: Public Sewer
- Utilities: Cable Available, Electricity Available, Natural Gas Available, Underground Utilities
- Water Source: Public
Property and Assessments
- Home Warranty: Yes
- Property Condition: New Construction
Green Features
Lot Information
- Lot Features: Cul-De-Sac, Level
Multi Family
- Number of Units To Be Built: Square Feet
Rental
Rent Information
- Land Lease: Yes
Public Records for 4090 Diane Lane
Tax Record
- 2024$400.00 ($33.33 / month)
Home Facts
- Beds4
- Baths3
- StoriesTwo
- Lot Size0.2090 Acres
- StyleSingle Family Residence
- Year Built2024
- APN0.0
- CountyFayette
- Fireplaces1


