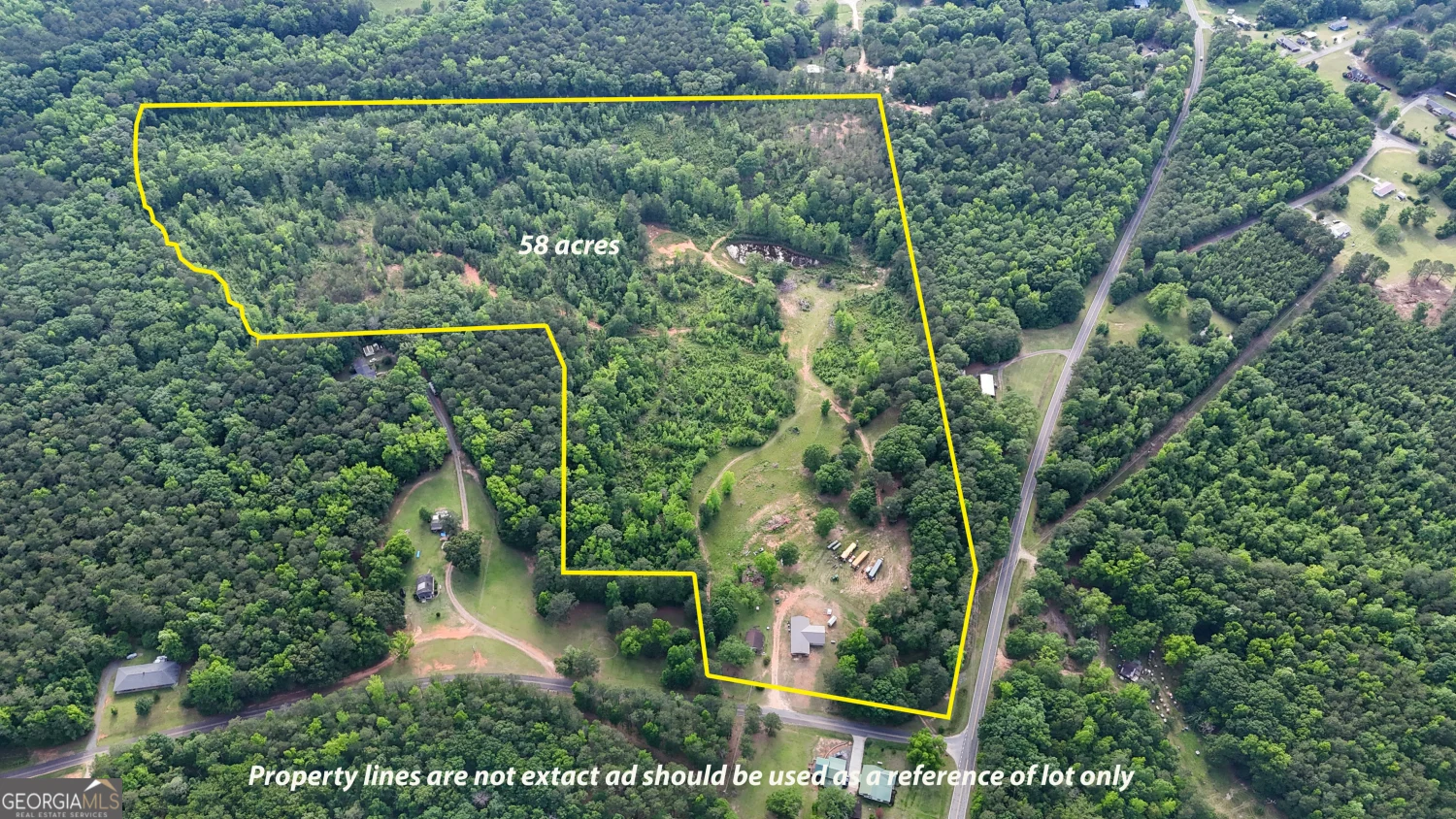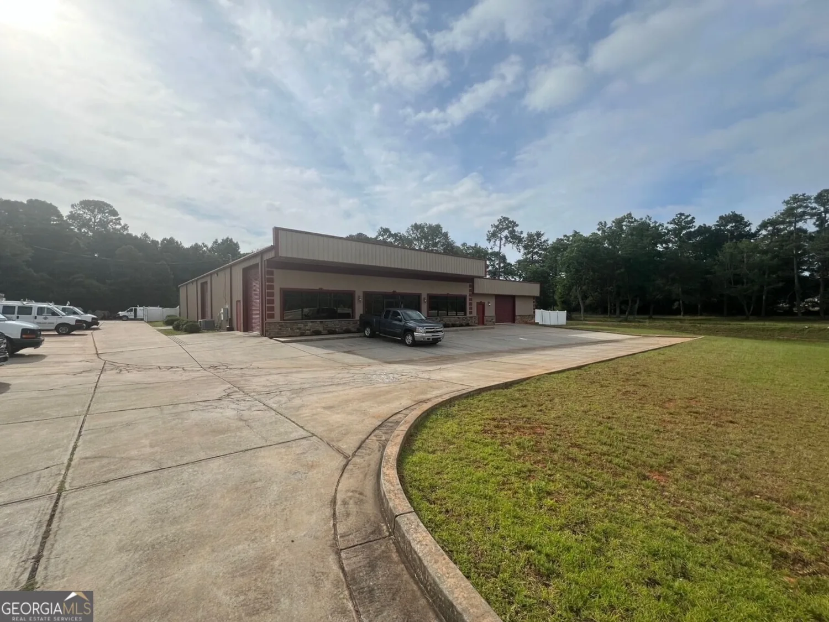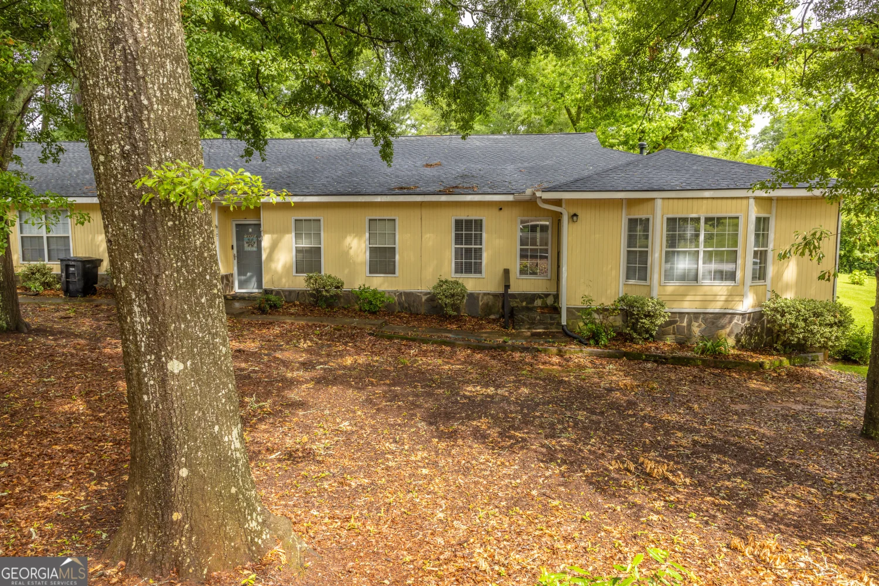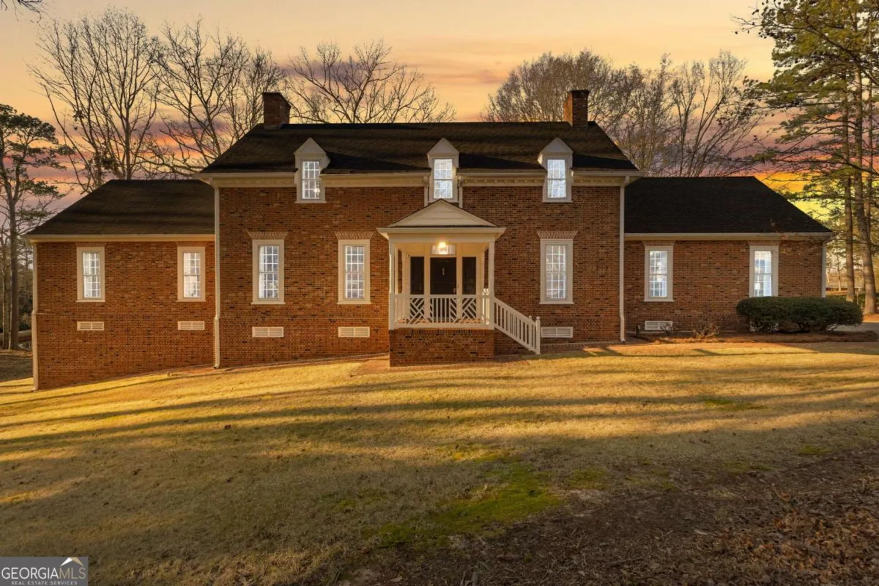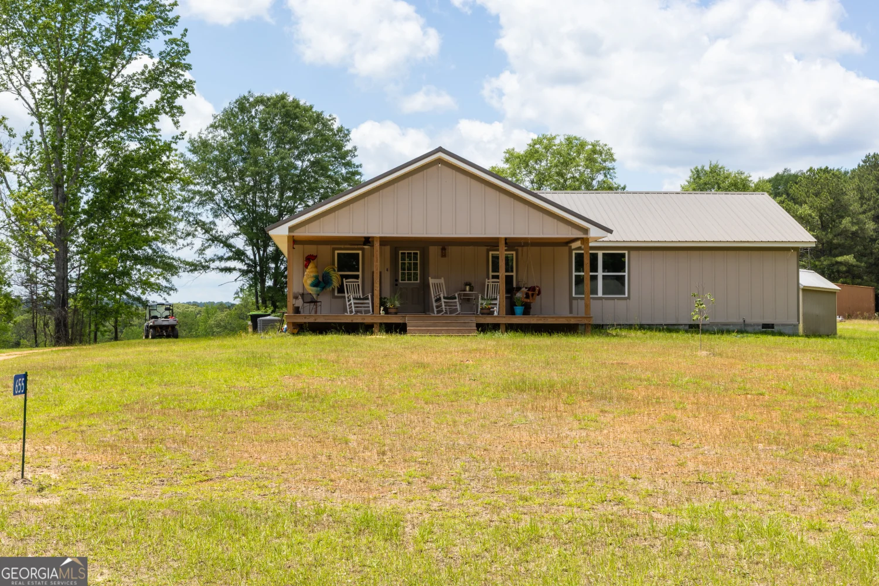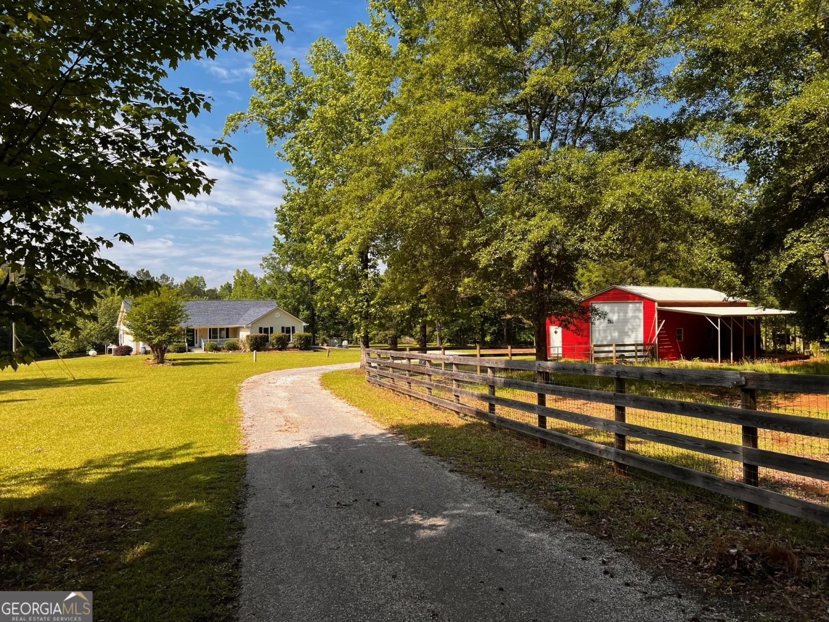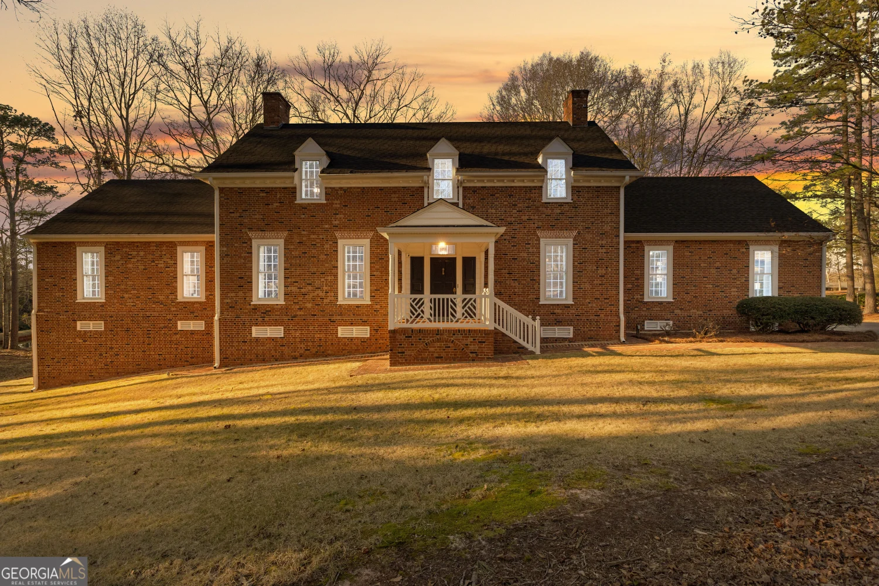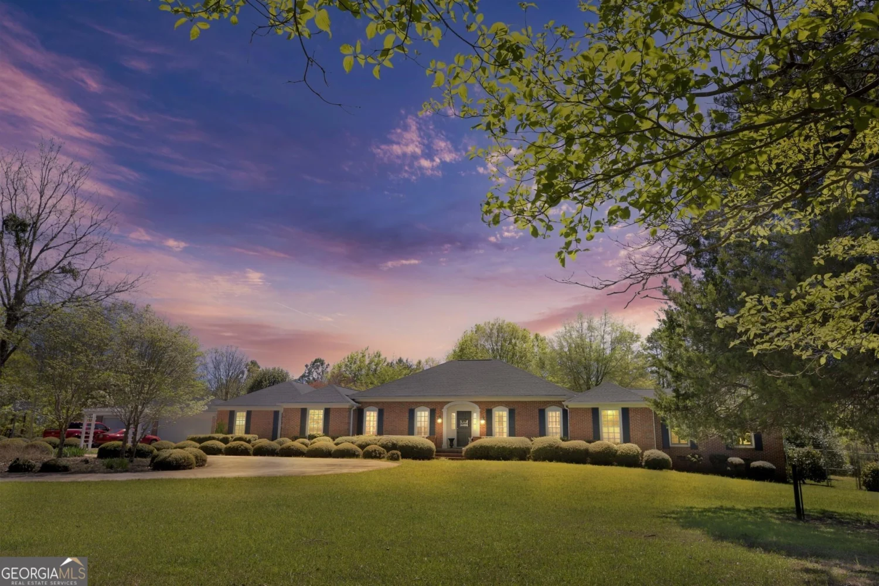1980 atwater roadThomaston, GA 30286
1980 atwater roadThomaston, GA 30286
Description
Seller Is Motivated! 39 Acres In Middle Georgia With A 5BD/ 4.5 BA house that has high quality materials throughout-including beautiful oak floors, extra-wide plantation shutters, true hardwood doors, 3 gas log/wood burning fireplaces, & exquisite exterior brickwork! Enter into the foyer and you're greeted with a custom built curved suspended staircase. Dining room easily seats 12+ guests! Kitchen has gorgeous cherry cabinets, large island and breakfast room. On the first level you will also find a home office and guests will enjoy their own private suite. On the second level you'll find the primary suite with gas log fireplace and 3 spacious secondary bedrooms. Balcony also boasts a second keeping area and an outdoor porch. Private large level backyard is the perfect spot for a swimming pool or pickleball court. Beautiful land with hardwoods, wildlife, two creeks. Surrounding land owners have large tracts of land also. Very private and Peaceful!
Property Details for 1980 Atwater Road
- Subdivision ComplexUpson
- Architectural StyleBrick 4 Side, Traditional
- Parking FeaturesGarage Door Opener, Garage
- Property AttachedNo
LISTING UPDATED:
- StatusPending
- MLS #10300093
- Days on Site204
- Taxes$11,134.78 / year
- MLS TypeResidential
- Year Built2001
- Lot Size39.00 Acres
- CountryUpson
LISTING UPDATED:
- StatusPending
- MLS #10300093
- Days on Site204
- Taxes$11,134.78 / year
- MLS TypeResidential
- Year Built2001
- Lot Size39.00 Acres
- CountryUpson
Building Information for 1980 Atwater Road
- StoriesTwo
- Year Built2001
- Lot Size39.0000 Acres
Payment Calculator
Term
Interest
Home Price
Down Payment
The Payment Calculator is for illustrative purposes only. Read More
Property Information for 1980 Atwater Road
Summary
Location and General Information
- Community Features: None
- Directions: 19/41 S from Atlanta. Highway 19 West through Zebulon. R onto Atwater Rd. 1980 Atwater Road will be on the Right.
- Coordinates: 32.97734,-84.380458
School Information
- Elementary School: Upson-Lee
- Middle School: Upson Lee
- High School: Upson Lee
Taxes and HOA Information
- Parcel Number: 029 016
- Tax Year: 2021
- Association Fee Includes: None
Virtual Tour
Parking
- Open Parking: No
Interior and Exterior Features
Interior Features
- Cooling: Electric, Central Air, Heat Pump
- Heating: Electric, Central, Heat Pump
- Appliances: Cooktop, Dishwasher, Double Oven, Refrigerator
- Basement: Crawl Space
- Fireplace Features: Living Room, Master Bedroom, Gas Starter, Gas Log
- Flooring: Hardwood, Tile, Carpet
- Interior Features: High Ceilings, Double Vanity, Entrance Foyer, Tile Bath, Walk-In Closet(s)
- Levels/Stories: Two
- Main Bedrooms: 1
- Total Half Baths: 1
- Bathrooms Total Integer: 5
- Main Full Baths: 1
- Bathrooms Total Decimal: 4
Exterior Features
- Construction Materials: Brick
- Roof Type: Composition
- Laundry Features: Mud Room
- Pool Private: No
Property
Utilities
- Sewer: Septic Tank
- Utilities: Sewer Connected, Electricity Available, Water Available
- Water Source: Well
Property and Assessments
- Home Warranty: Yes
- Property Condition: Resale
Green Features
Lot Information
- Above Grade Finished Area: 5600
- Lot Features: Private
Multi Family
- Number of Units To Be Built: Square Feet
Rental
Rent Information
- Land Lease: Yes
Public Records for 1980 Atwater Road
Tax Record
- 2021$11,134.78 ($927.90 / month)
Home Facts
- Beds5
- Baths4
- Total Finished SqFt5,600 SqFt
- Above Grade Finished5,600 SqFt
- StoriesTwo
- Lot Size39.0000 Acres
- StyleSingle Family Residence
- Year Built2001
- APN029 016
- CountyUpson
- Fireplaces3


