120 scarlett wayMilledgeville, GA 31061
120 scarlett wayMilledgeville, GA 31061
Description
Recently updated and well maintained ranch home in sought after Plantation Chase neighborhood! New flooring throughout. Roof 1 year old! HVAC 3 years old! custom-oversized primary closet, new light fixtures/ceiling fans, shiplap in laundry room. New dishwasher, microwave and oven/range. Huge kitchen with tons of cabinets and space to cook and entertain. Relax on the screened in porch overlooking the large, flat private backyard or sit comfortably on the front porch! 2 car garage with huge storage closet! Tons of closets and storage throughout. This home is move in ready. Just off Log Cabin close to the Milledgeville Country Club, new Publilx, Kroger, Lake Sinclair, John Milledge Private School and Georgia College University.
Property Details for 120 Scarlett Way
- Subdivision ComplexPlantation Chase
- Architectural StyleRanch, Traditional
- Num Of Parking Spaces2
- Parking FeaturesGarage Door Opener, Garage
- Property AttachedNo
LISTING UPDATED:
- StatusClosed
- MLS #10310748
- Days on Site45
- Taxes$1,709 / year
- HOA Fees$150 / month
- MLS TypeResidential
- Year Built2001
- Lot Size0.70 Acres
- CountryBaldwin
LISTING UPDATED:
- StatusClosed
- MLS #10310748
- Days on Site45
- Taxes$1,709 / year
- HOA Fees$150 / month
- MLS TypeResidential
- Year Built2001
- Lot Size0.70 Acres
- CountryBaldwin
Building Information for 120 Scarlett Way
- StoriesOne
- Year Built2001
- Lot Size0.7000 Acres
Payment Calculator
Term
Interest
Home Price
Down Payment
The Payment Calculator is for illustrative purposes only. Read More
Property Information for 120 Scarlett Way
Summary
Location and General Information
- Community Features: None
- Directions: GPS friendly
- Coordinates: 33.155434,-83.265408
School Information
- Elementary School: Lakeview
- Middle School: Oak Hill
- High School: Baldwin
Taxes and HOA Information
- Parcel Number: 085C 009
- Tax Year: 2023
- Association Fee Includes: Maintenance Grounds
- Tax Lot: 01
Virtual Tour
Parking
- Open Parking: No
Interior and Exterior Features
Interior Features
- Cooling: Central Air, Ceiling Fan(s)
- Heating: Central
- Appliances: Dishwasher, Microwave
- Basement: Crawl Space
- Flooring: Vinyl, Tile
- Interior Features: High Ceilings, Double Vanity, Entrance Foyer, Master On Main Level, Walk-In Closet(s), Vaulted Ceiling(s)
- Levels/Stories: One
- Kitchen Features: Breakfast Area, Breakfast Bar
- Main Bedrooms: 3
- Bathrooms Total Integer: 2
- Main Full Baths: 2
- Bathrooms Total Decimal: 2
Exterior Features
- Construction Materials: Vinyl Siding
- Roof Type: Composition
- Laundry Features: Other
- Pool Private: No
Property
Utilities
- Sewer: Septic Tank
- Utilities: Cable Available, Electricity Available, High Speed Internet, Underground Utilities
- Water Source: Public
Property and Assessments
- Home Warranty: Yes
- Property Condition: Resale
Green Features
Lot Information
- Above Grade Finished Area: 1651
- Lot Features: Level, Private
Multi Family
- Number of Units To Be Built: Square Feet
Rental
Rent Information
- Land Lease: Yes
Public Records for 120 Scarlett Way
Tax Record
- 2023$1,709.00 ($142.42 / month)
Home Facts
- Beds3
- Baths2
- Total Finished SqFt1,651 SqFt
- Above Grade Finished1,651 SqFt
- StoriesOne
- Lot Size0.7000 Acres
- StyleSingle Family Residence
- Year Built2001
- APN085C 009
- CountyBaldwin
- Fireplaces1
Similar Homes
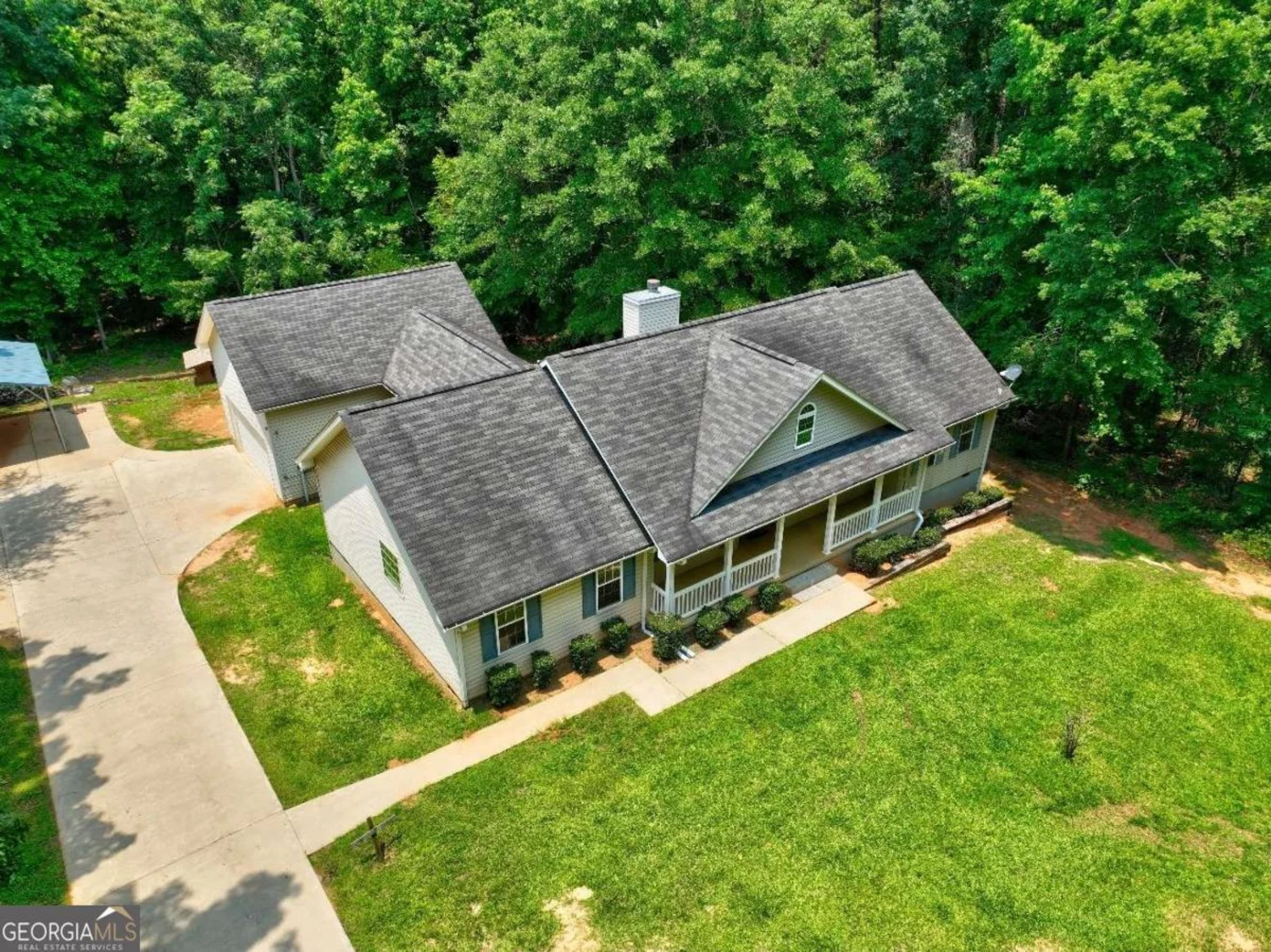
464 Lake Laurel Road
Milledgeville, GA 31061
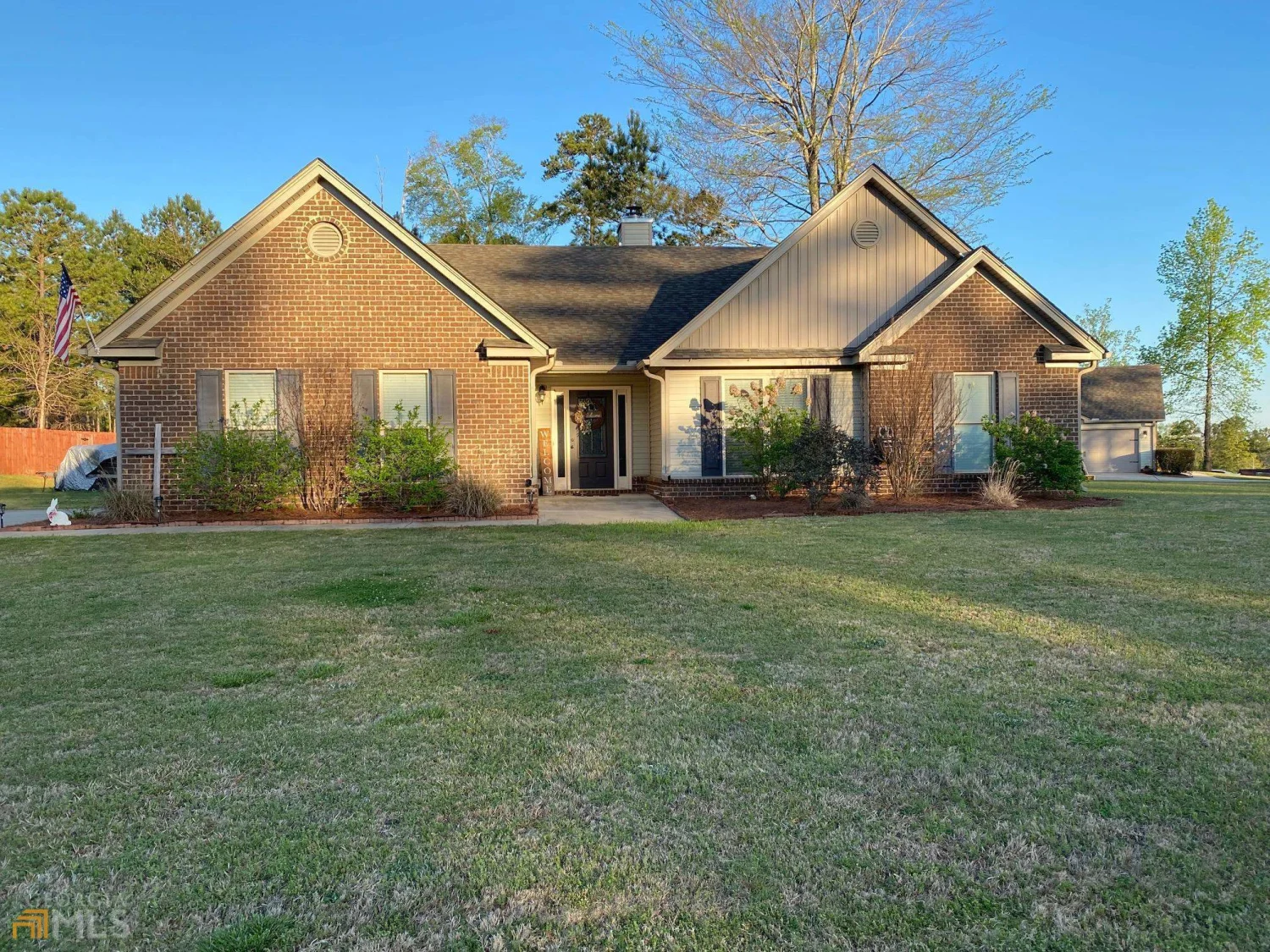
215 Riley Circle
Milledgeville, GA 31061
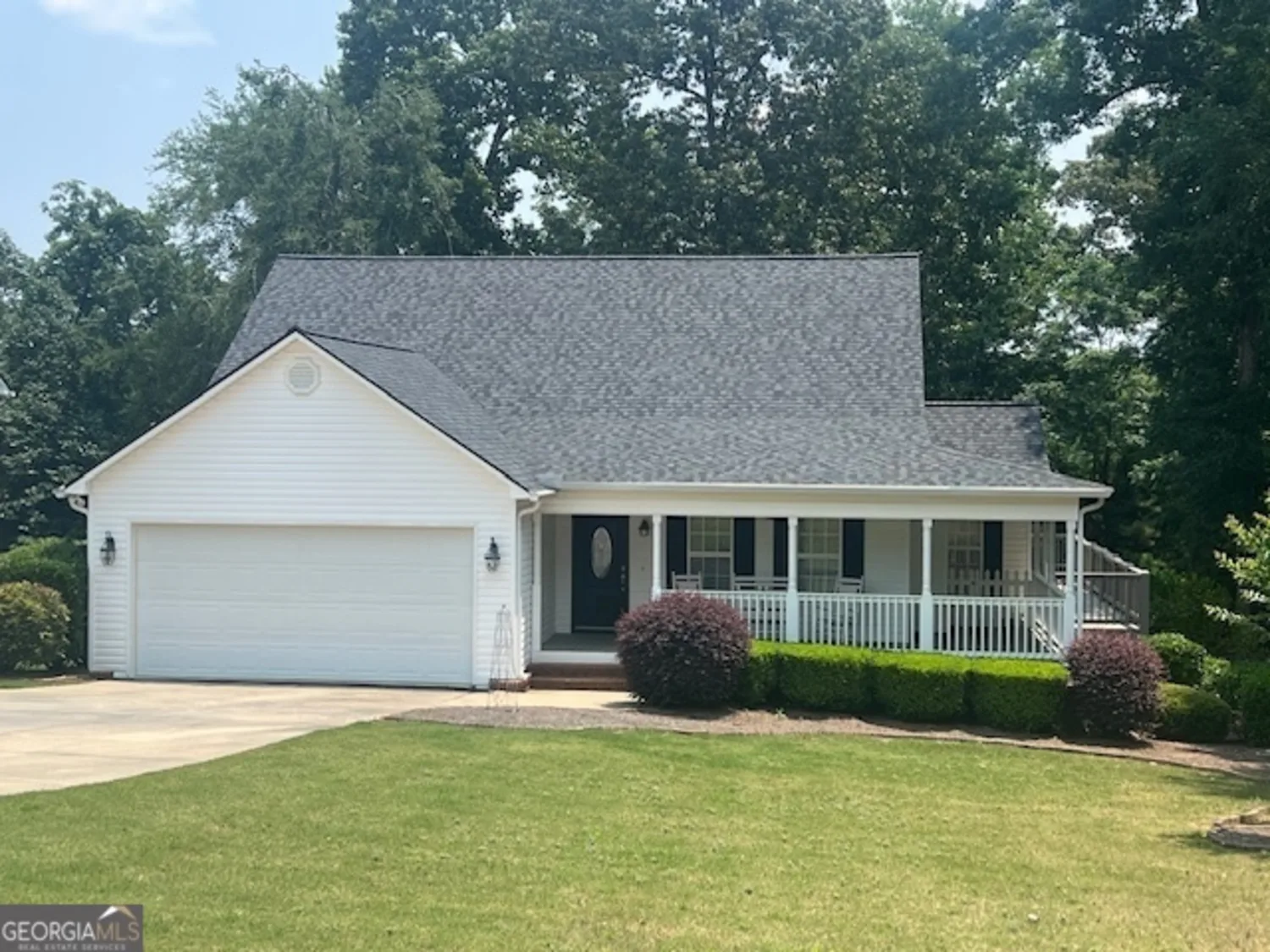
381 Southern Walk Drive
Milledgeville, GA 31061
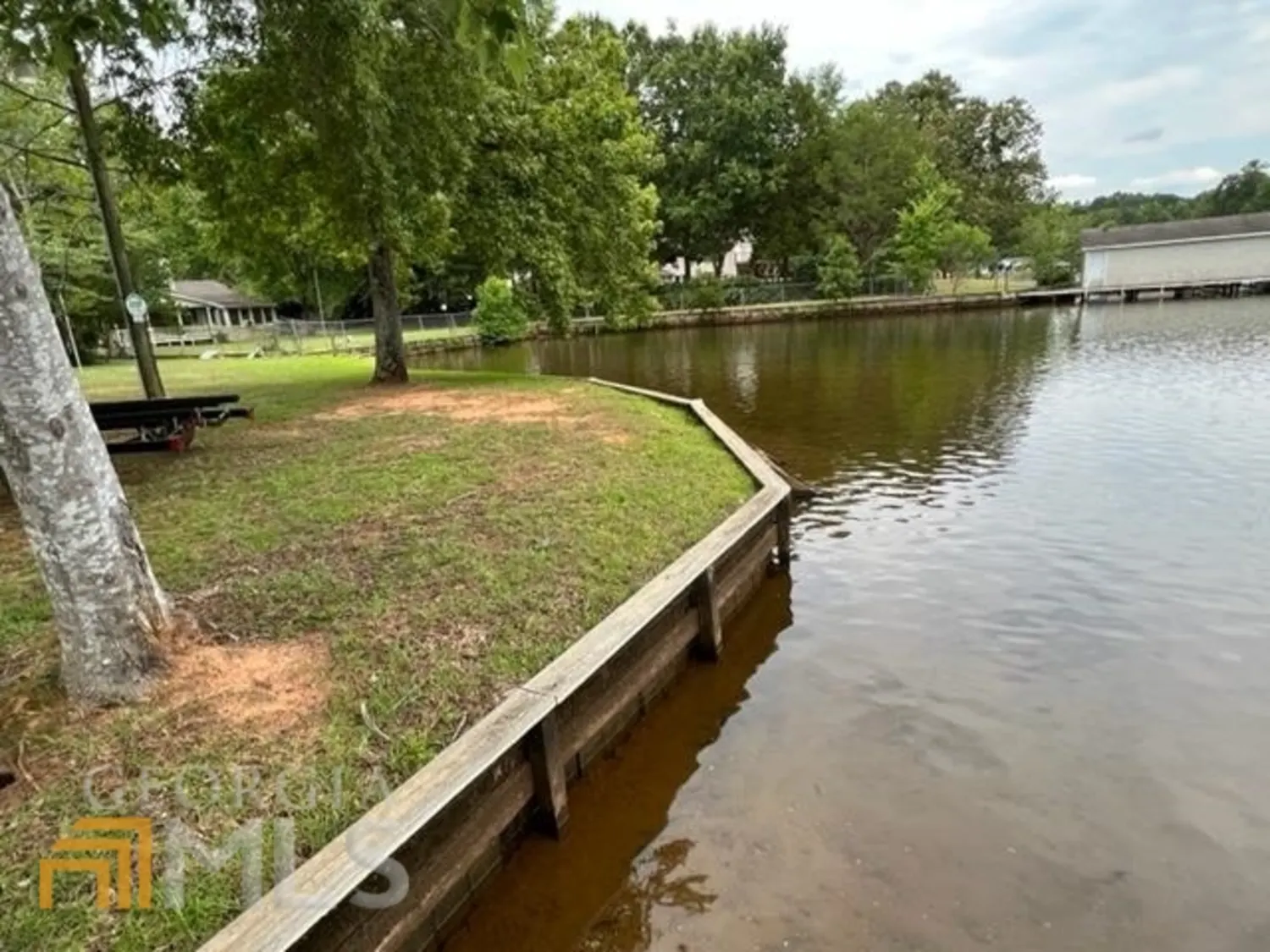
167 Admiralty Way
Milledgeville, GA 31061
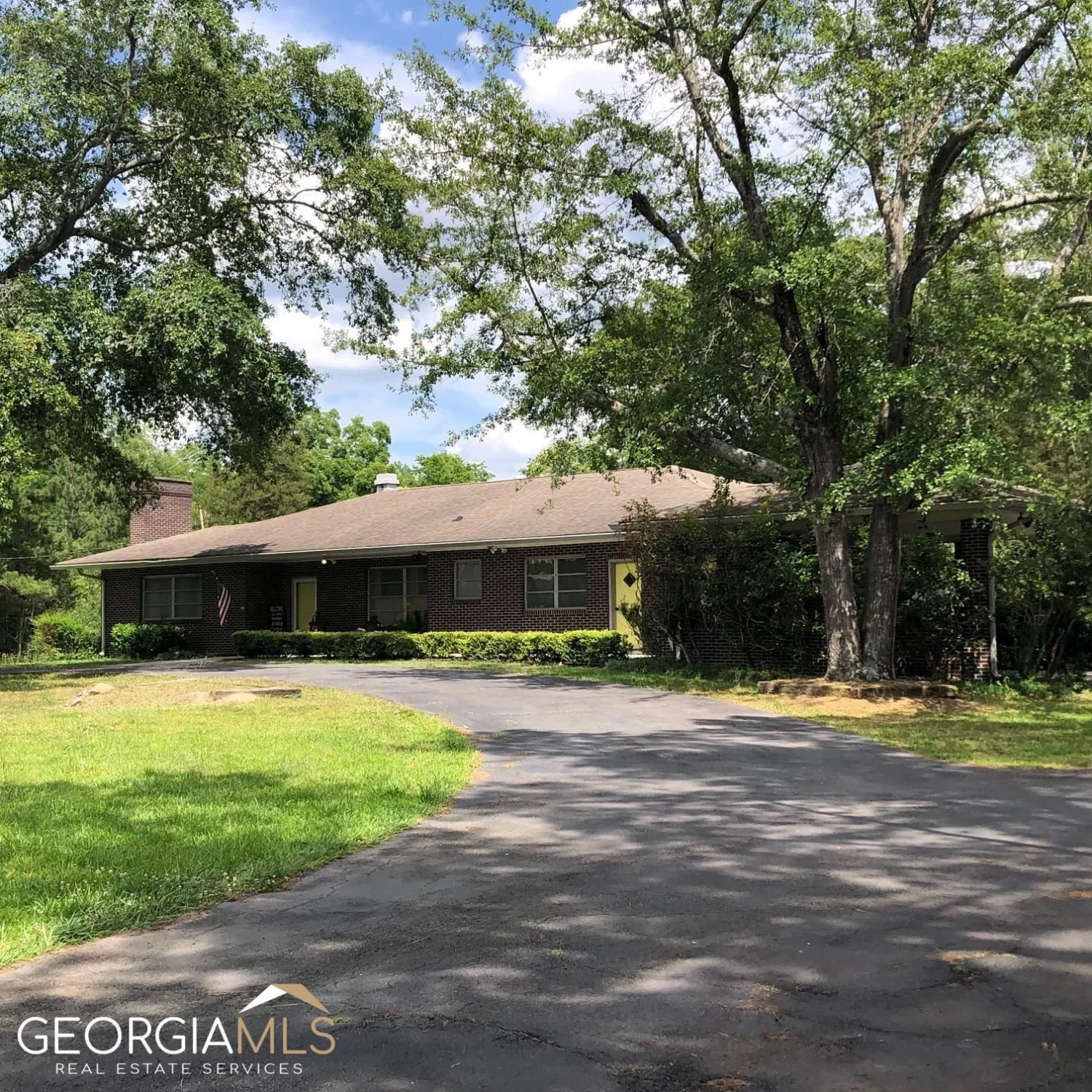
123 Meriwether Circle
Milledgeville, GA 31061
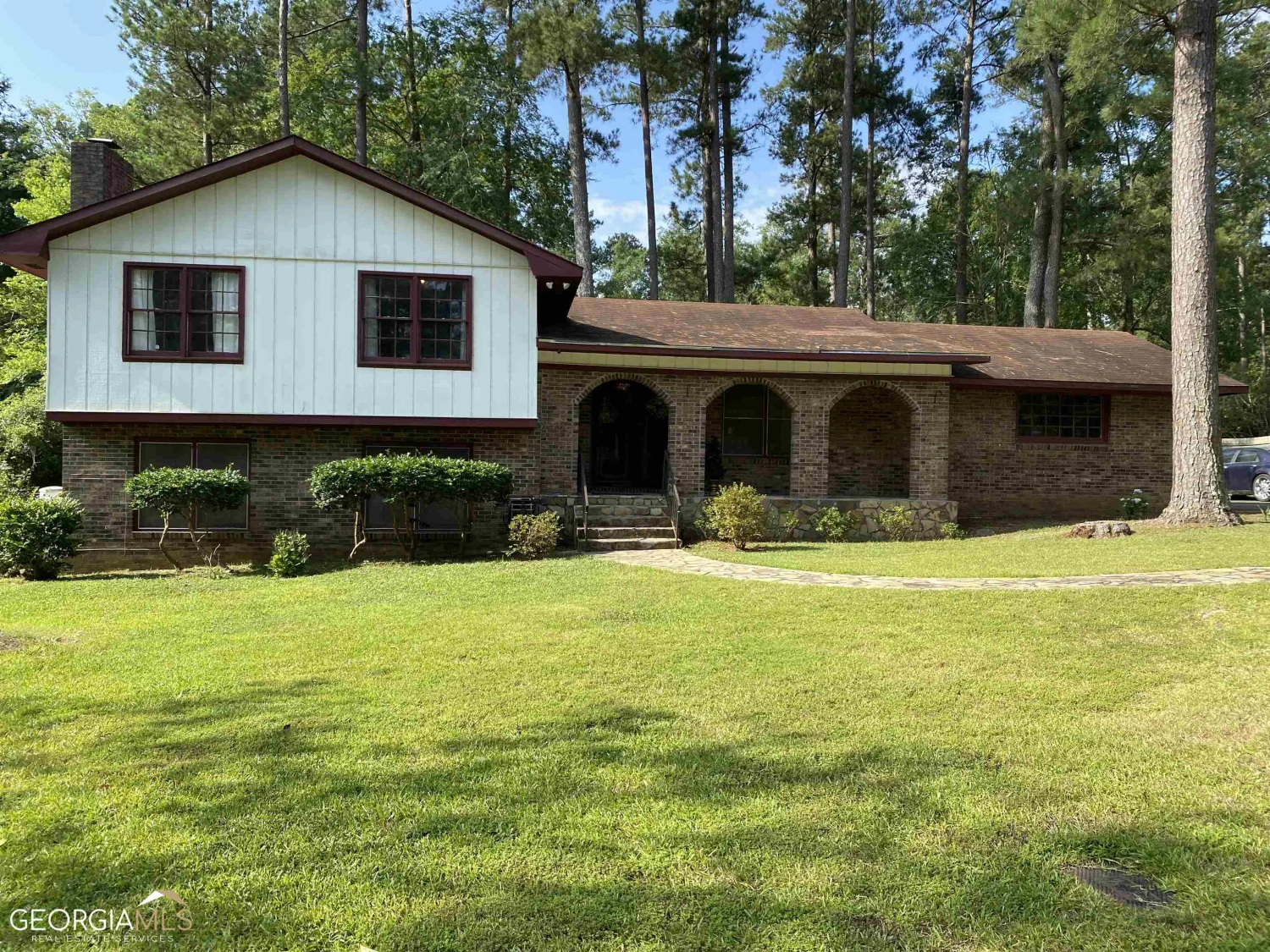
1674 Cardinal Road
Milledgeville, GA 31061
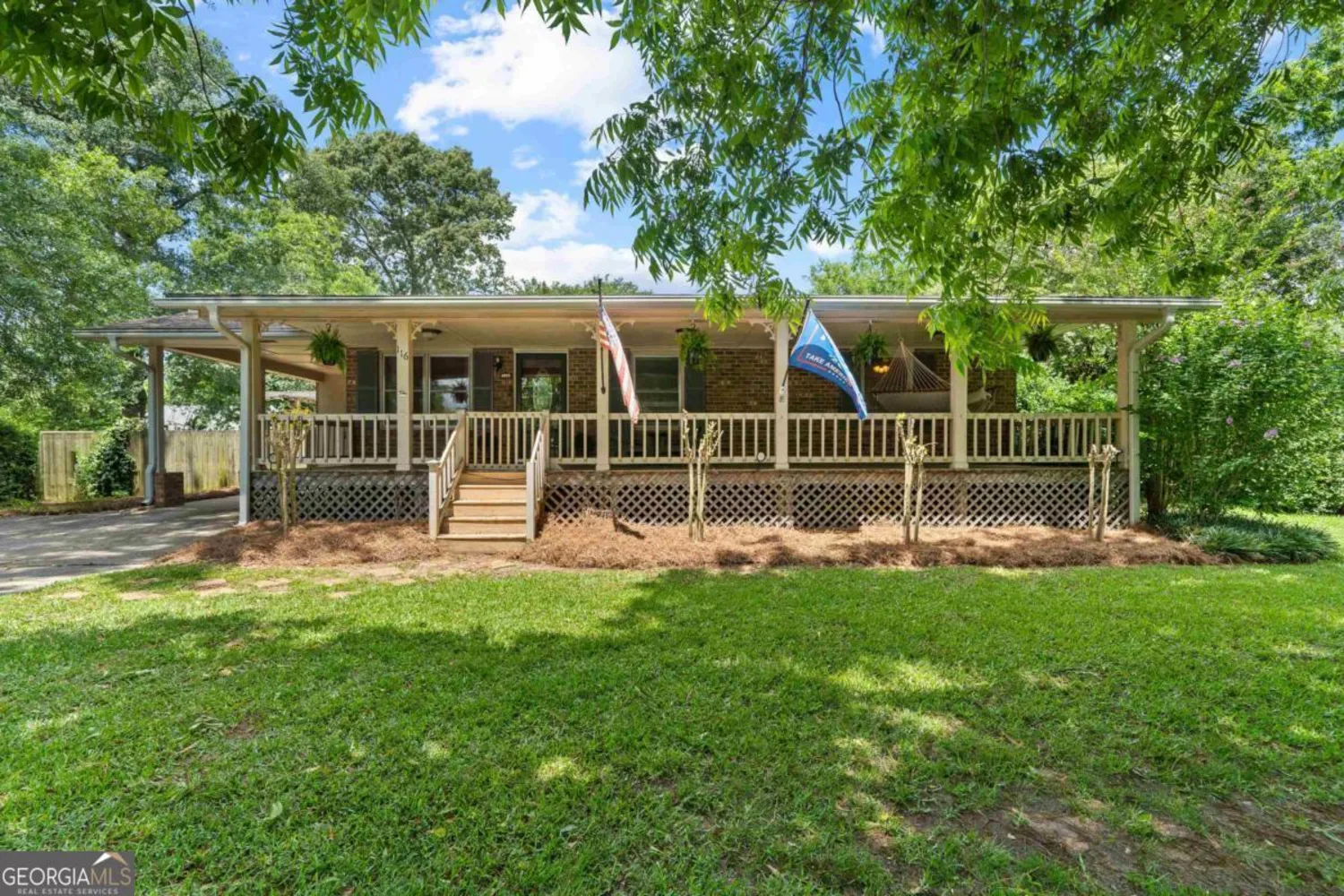
116 SE Rosewood Drive
Milledgeville, GA 31061
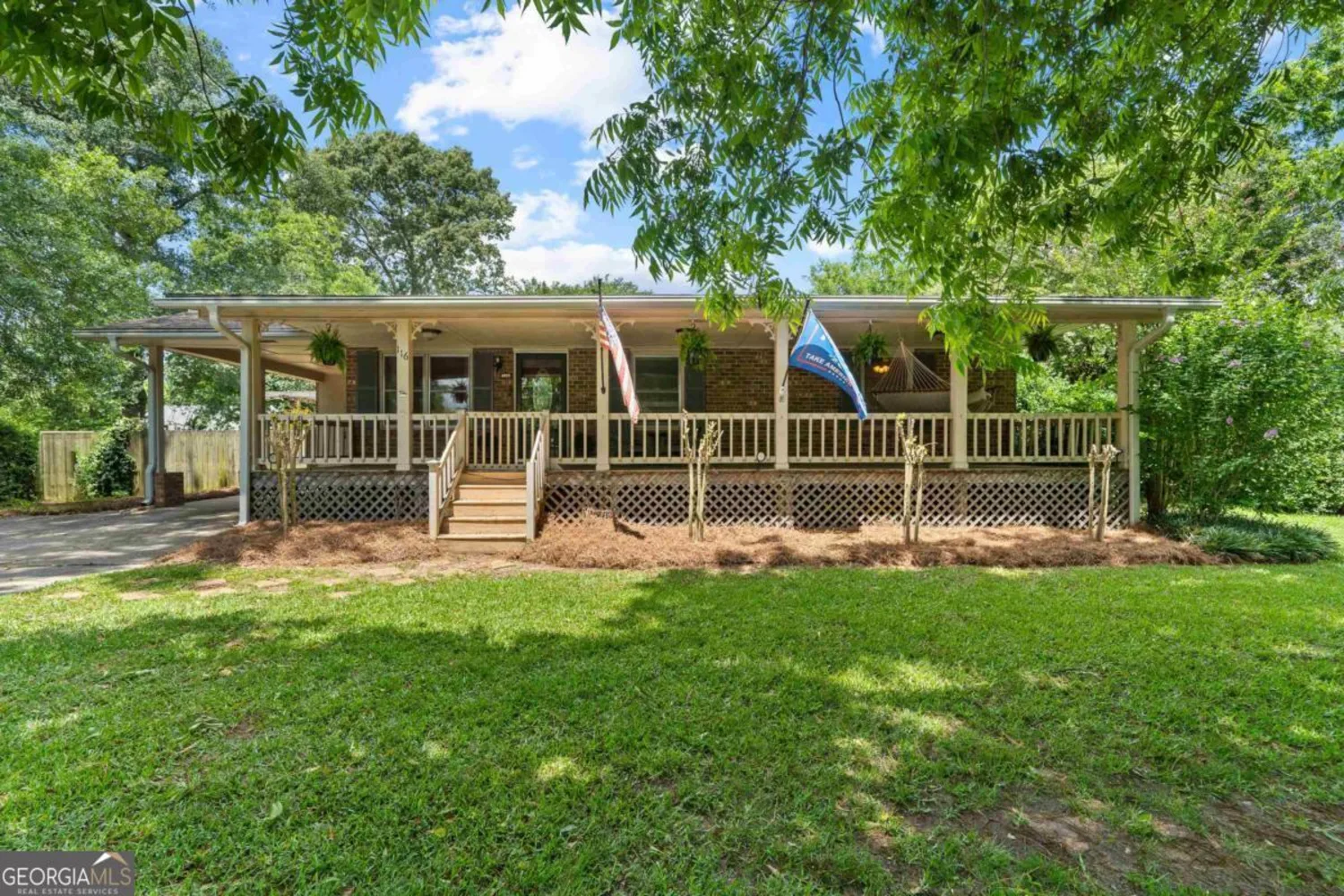
116 SE Rosewood Drive
Milledgeville, GA 31061
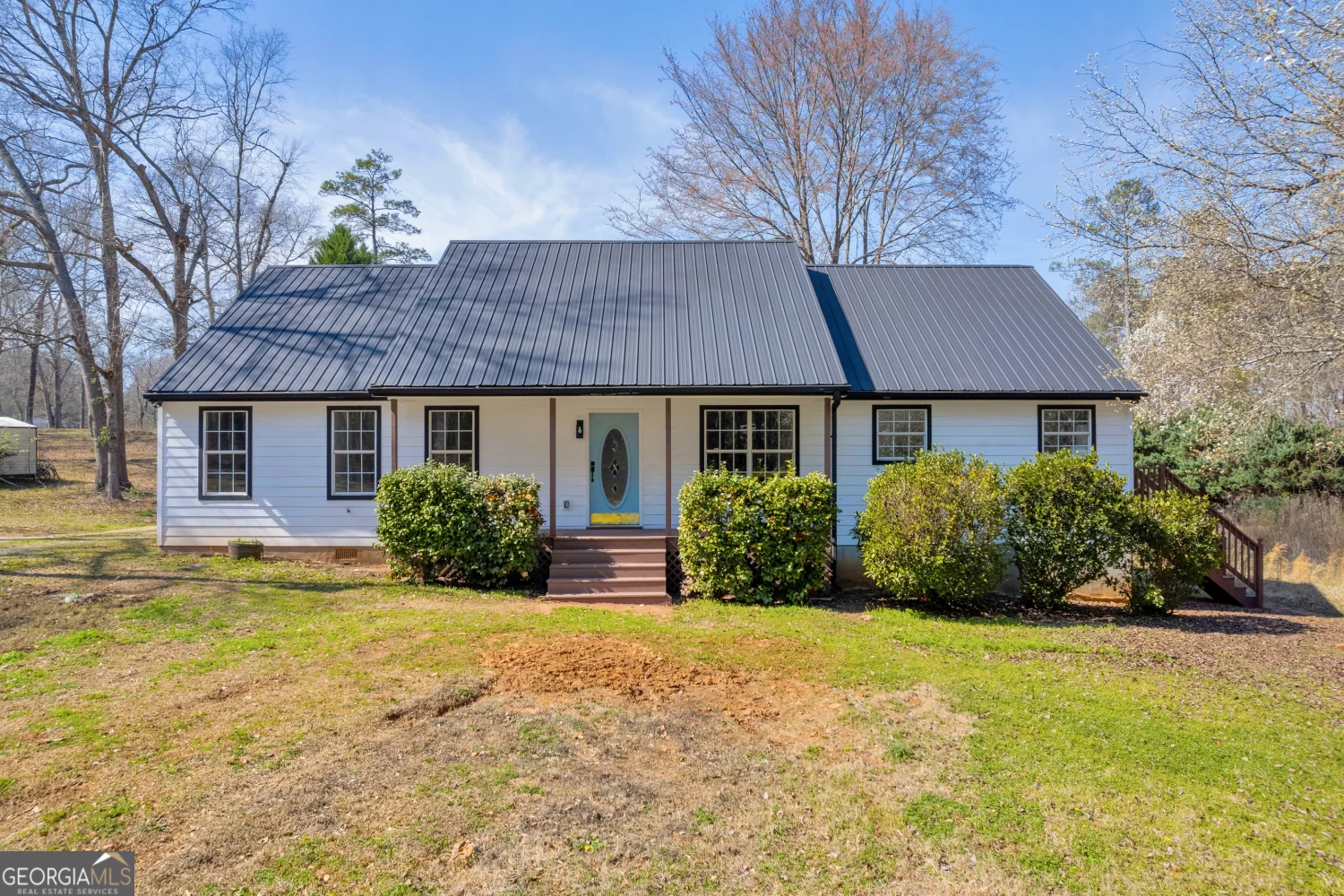
106 Degrandis Lane NE
Milledgeville, GA 31061

