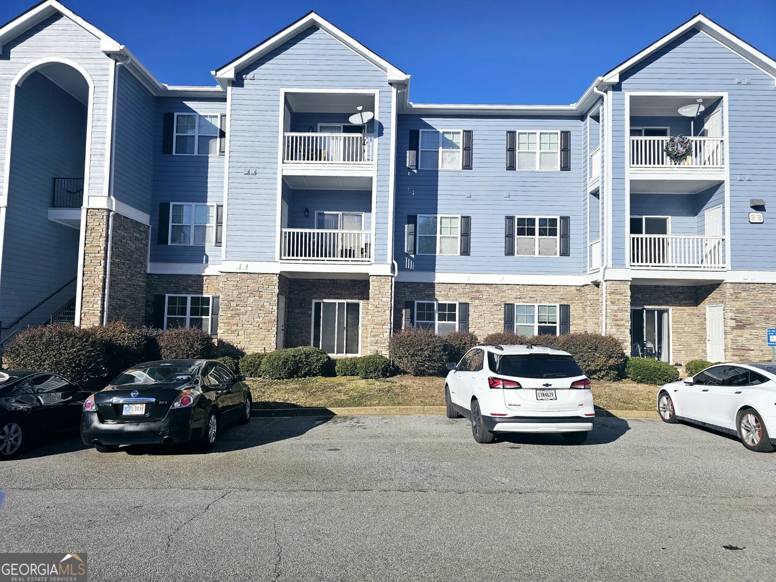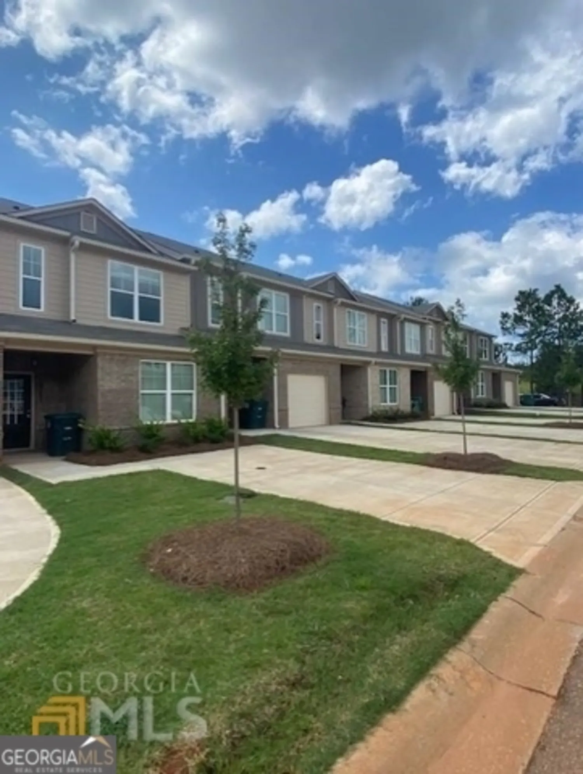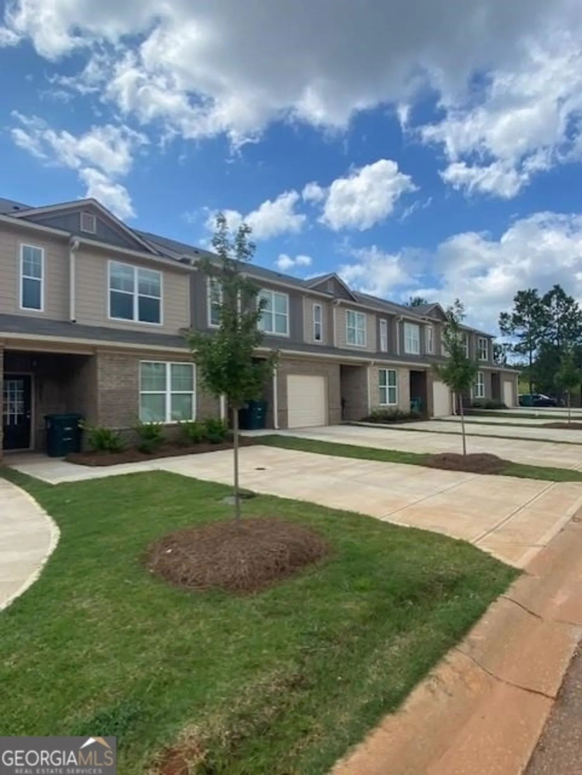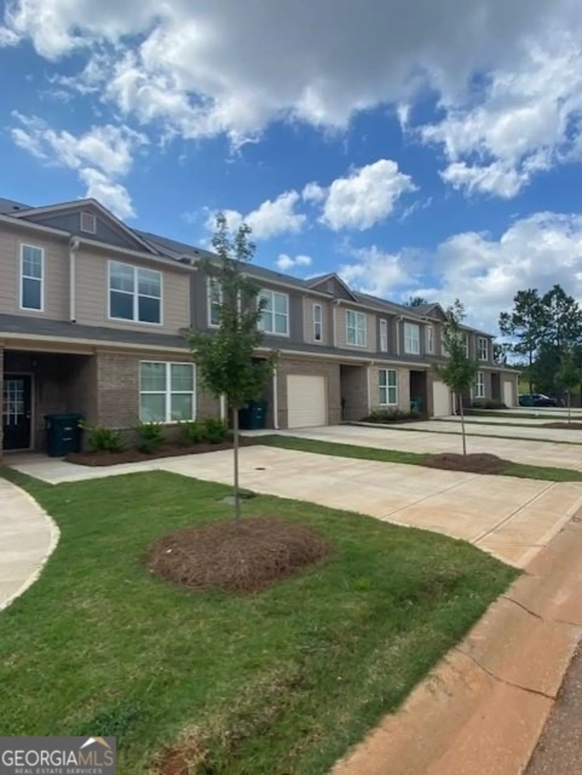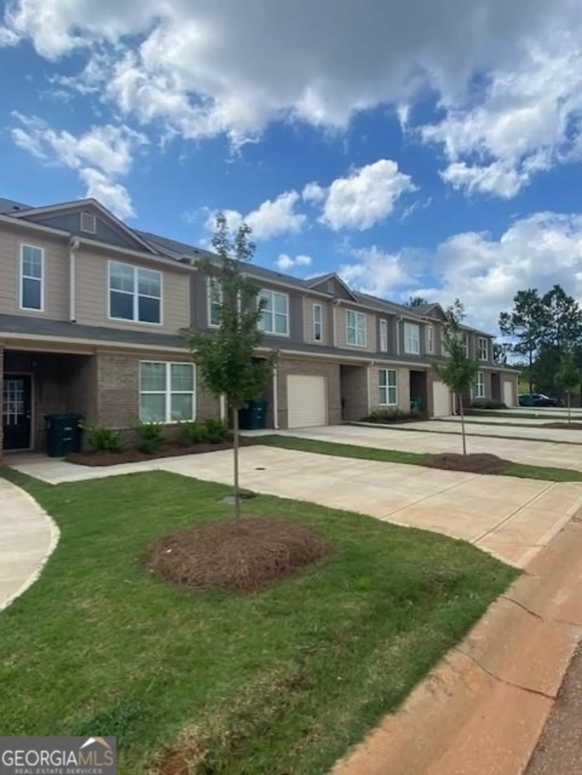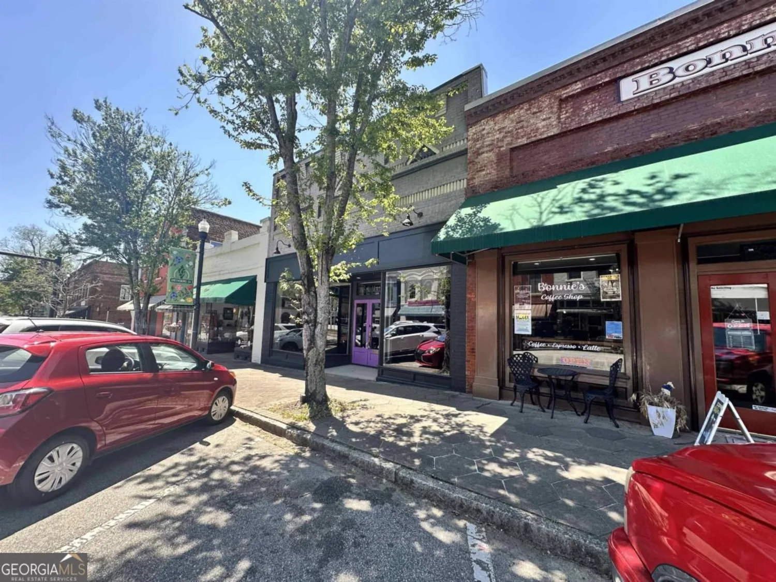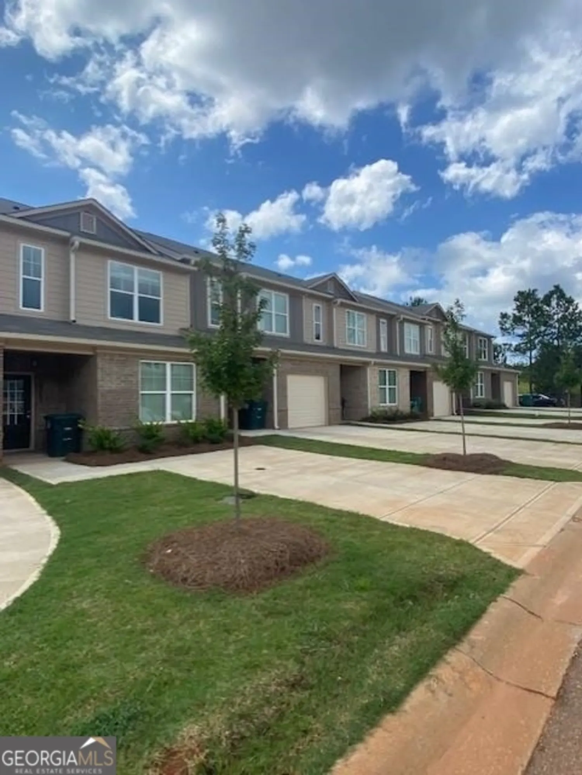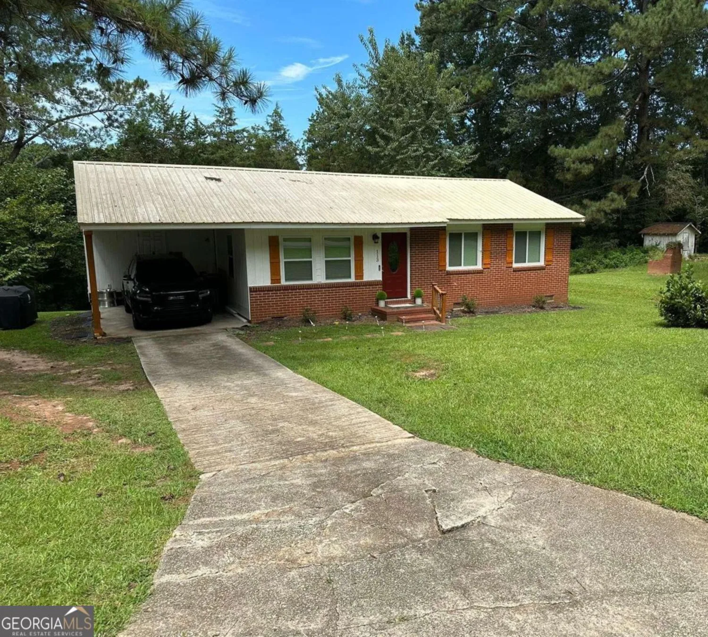1020 cupp lane bGreensboro, GA 30642
1020 cupp lane bGreensboro, GA 30642
Description
Located in the beautiful gated community of Reynolds Planation, this recently updated home features granite counter tops, carpet, new light fixtures stainless steel appliances. Lower level with patio. This unit features a living room, kitchen, and bedroom with private bathroom. This property comes UNFURNISHED. No pets allowed.
Property Details for 1020 Cupp Lane B
- Subdivision ComplexReynolds Plantation
- Architectural StyleBrick 3 Side, Traditional
- Parking FeaturesAssigned
- Property AttachedNo
LISTING UPDATED:
- StatusWithdrawn
- MLS #10317629
- Days on Site190
- MLS TypeResidential Lease
- Year Built1992
- Lot Size0.05 Acres
- CountryGreene
LISTING UPDATED:
- StatusWithdrawn
- MLS #10317629
- Days on Site190
- MLS TypeResidential Lease
- Year Built1992
- Lot Size0.05 Acres
- CountryGreene
Building Information for 1020 Cupp Lane B
- StoriesOne
- Year Built1992
- Lot Size0.0500 Acres
Payment Calculator
Term
Interest
Home Price
Down Payment
The Payment Calculator is for illustrative purposes only. Read More
Property Information for 1020 Cupp Lane B
Summary
Location and General Information
- Community Features: Clubhouse, Gated, Golf, Guest Lodging, Lake, Marina, Fitness Center, Playground, Pool, Street Lights, Tennis Court(s)
- Directions: Lake Oconee Pkwy to Linger Longer Road, through the guard gate, right on to Pine Grove Road, left to Cupp Lane, house is on the right. Park only in designated parking spaces.
- Coordinates: 33.42738300000001,-83.21873599999999
School Information
- Elementary School: Greensboro
- Middle School: Anita White Carson
- High School: Greene County
Taxes and HOA Information
- Parcel Number: 058E0E0020
- Association Fee Includes: Security
Virtual Tour
Parking
- Open Parking: No
Interior and Exterior Features
Interior Features
- Cooling: Electric, Central Air
- Heating: Other, Forced Air
- Appliances: Dishwasher, Oven/Range (Combo), Refrigerator, Stainless Steel Appliance(s)
- Flooring: Carpet, Hardwood
- Interior Features: Other
- Levels/Stories: One
- Kitchen Features: Solid Surface Counters
- Foundation: Slab
- Bathrooms Total Integer: 1
- Bathrooms Total Decimal: 1
Exterior Features
- Construction Materials: Other
- Roof Type: Composition
- Laundry Features: Laundry Closet
- Pool Private: No
Property
Utilities
- Sewer: Public Sewer
- Utilities: Sewer Connected
- Water Source: Public
Property and Assessments
- Home Warranty: No
- Property Condition: Updated/Remodeled
Green Features
Lot Information
- Above Grade Finished Area: 700
- Lot Features: Level
Multi Family
- # Of Units In Community: B
- Number of Units To Be Built: Square Feet
Rental
Rent Information
- Land Lease: No
Public Records for 1020 Cupp Lane B
Home Facts
- Beds1
- Baths1
- Total Finished SqFt700 SqFt
- Above Grade Finished700 SqFt
- StoriesOne
- Lot Size0.0500 Acres
- StyleSingle Family Residence
- Year Built1992
- APN058E0E0020
- CountyGreene


