5091 newark avenueClarkdale, GA 30111
5091 newark avenueClarkdale, GA 30111
Description
Rare opportunity located in Cobb County's "Historical Clarkdale Thread Mill District", with tree-line streets, sidewalks, street lights, and lots of community amenities and green-space! ["The Historic Clarkdale Thread Mill and its 96 bungalow-style homes were designed by the J. E. Sirrine Company of Greenville, South Carolina, a company noted for progressive mill village planning, for the Clark Thread Company, a Scottish company with factories in New Jersey. Clarkdale is believed to be the last "company town" developed in Georgia. The mill ran continuously until it closed in the early 1980s."] This charming 1932 bungalow home, has gated parking, from rear "service alley". Screened front porch opens to the light filled living room with decorative fireplace! French doors open to a spacious dining room! Hardwood floors, beautiful moldings, 9 foot ceiling and lots of windows! The kitchen features classic white cabinets & granite countertops, along with a corner pantry, electric glass top range, microwave vent, dishwasher and refrigerator! Off the kitchen is a rear mudroom entry with washer/dryer connections. Two nice size bedrooms one with a decorative fireplace! Full tile hall bath completes the floor plan. Large fenced lot! Convenient access to highway 278, I-20 and E/W Connector. Great Location near shopping, restaurants, entertainment with easy access to Powder Springs, Hiram and Austell! Price does reflect the need for repairs! CASH offers are preferable; as current condition is not appropriate for FHA, VA, or conforming conventional loans. "Investor" owned property is being sold "as is" with no repairs, warranties, allowances or a seller property disclosure. Please schedule through ShowingTime, on supra lockbox (front door) for all showings. Call Agent for availability.* * * Multiple offers; submit final highest and best by 07/10/2024 10AM EST. * * *
Property Details for 5091 Newark Avenue
- Subdivision ComplexClarkdale Thread Mill District
- Architectural StyleBungalow/Cottage
- ExteriorOther
- Parking FeaturesAttached, Parking Pad, Side/Rear Entrance
- Property AttachedNo
LISTING UPDATED:
- StatusClosed
- MLS #10317768
- Days on Site30
- Taxes$2,429.73 / year
- MLS TypeResidential
- Year Built1932
- Lot Size0.28 Acres
- CountryCobb
Go tour this home
LISTING UPDATED:
- StatusClosed
- MLS #10317768
- Days on Site30
- Taxes$2,429.73 / year
- MLS TypeResidential
- Year Built1932
- Lot Size0.28 Acres
- CountryCobb
Go tour this home
Building Information for 5091 Newark Avenue
- StoriesOne
- Year Built1932
- Lot Size0.2800 Acres
Payment Calculator
Term
Interest
Home Price
Down Payment
The Payment Calculator is for illustrative purposes only. Read More
Property Information for 5091 Newark Avenue
Summary
Location and General Information
- Community Features: Park, Playground, Sidewalks, Street Lights
- Directions: From Austell Powder Springs Rd; turn onto "Thread Mill Parkway"; followed by an immediate LEFT on "Newark Ave". 5091 Newark will be located on the LEFT just before the road forks. To access the rear gated parking; continue left on "Newark Ave"; turn LEFT on "Cross St"; then LEFT on "Serviceman's Alley". Please NOTE: you may park on the street directly in front of 5091 Newark Ave to show.
- View: Seasonal View
- Coordinates: 33.830348,-84.654351
School Information
- Elementary School: Hendricks
- Middle School: Garrett
- High School: South Cobb
Taxes and HOA Information
- Parcel Number: 19116400520
- Tax Year: 2023
- Association Fee Includes: None
- Tax Lot: 72
Virtual Tour
Parking
- Open Parking: Yes
Interior and Exterior Features
Interior Features
- Cooling: Ceiling Fan(s), Central Air
- Heating: Forced Air, Natural Gas
- Appliances: Dishwasher, Electric Water Heater, Microwave, Oven/Range (Combo), Refrigerator
- Basement: Crawl Space
- Fireplace Features: Living Room, Masonry, Master Bedroom
- Flooring: Hardwood, Vinyl
- Interior Features: High Ceilings, Master On Main Level
- Levels/Stories: One
- Window Features: Window Treatments
- Kitchen Features: Country Kitchen, Pantry, Solid Surface Counters
- Foundation: Pillar/Post/Pier
- Main Bedrooms: 2
- Bathrooms Total Integer: 1
- Main Full Baths: 1
- Bathrooms Total Decimal: 1
Exterior Features
- Construction Materials: Aluminum Siding, Wood Siding
- Fencing: Chain Link, Fenced
- Patio And Porch Features: Porch, Screened
- Roof Type: Other
- Security Features: Smoke Detector(s)
- Laundry Features: Mud Room
- Pool Private: No
Property
Utilities
- Sewer: Public Sewer
- Utilities: Electricity Available, Natural Gas Available, Sewer Connected
- Water Source: Public
Property and Assessments
- Home Warranty: Yes
- Property Condition: Fixer
Green Features
Lot Information
- Above Grade Finished Area: 1354
- Lot Features: Level, Private
Multi Family
- Number of Units To Be Built: Square Feet
Rental
Rent Information
- Land Lease: Yes
- Occupant Types: Vacant
Public Records for 5091 Newark Avenue
Tax Record
- 2023$2,429.73 ($202.48 / month)
Home Facts
- Beds2
- Baths1
- Total Finished SqFt1,354 SqFt
- Above Grade Finished1,354 SqFt
- StoriesOne
- Lot Size0.2800 Acres
- StyleSingle Family Residence
- Year Built1932
- APN19116400520
- CountyCobb
Similar Homes
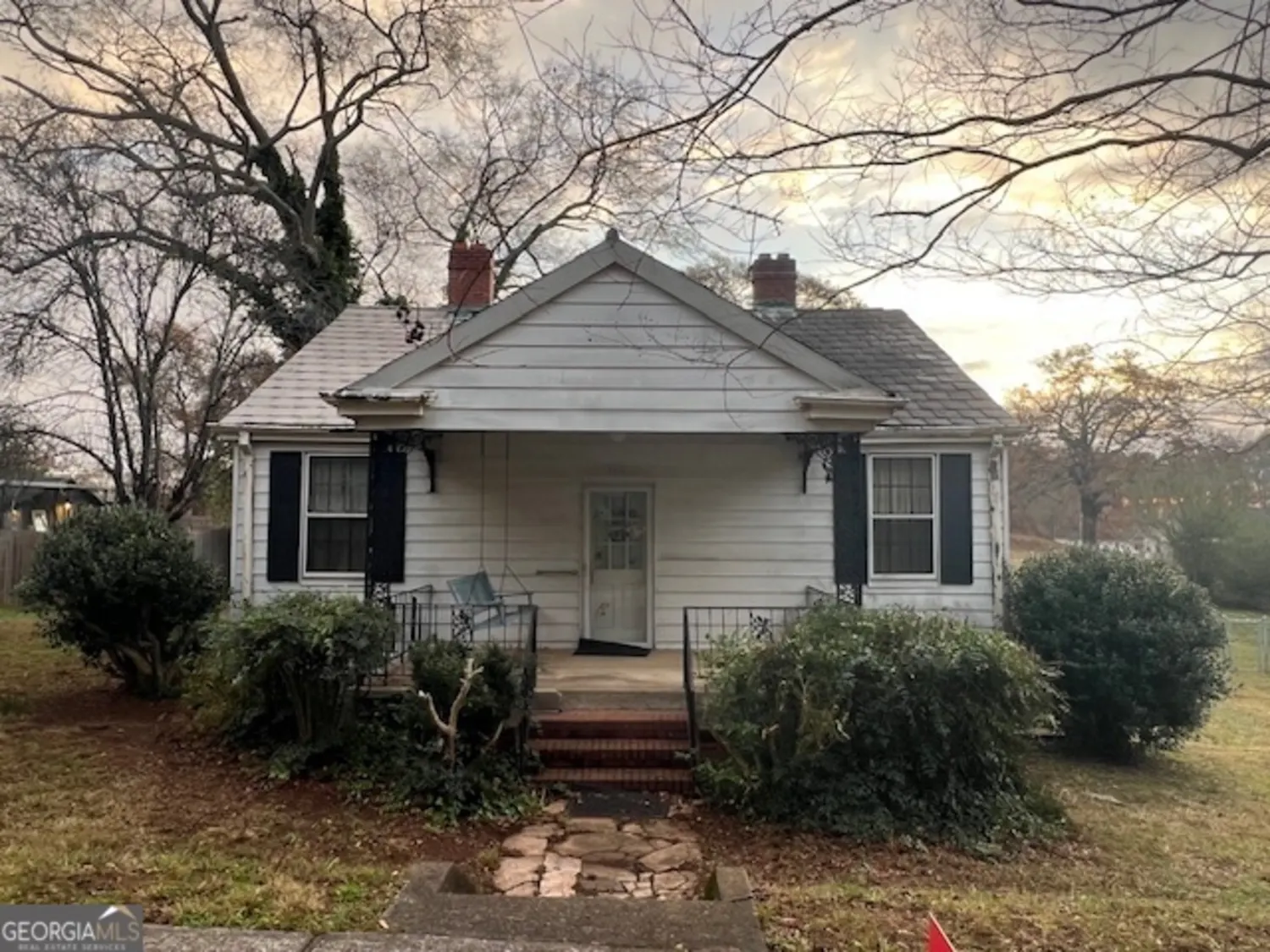
5111 Newark Avenue
Clarkdale, GA 30111
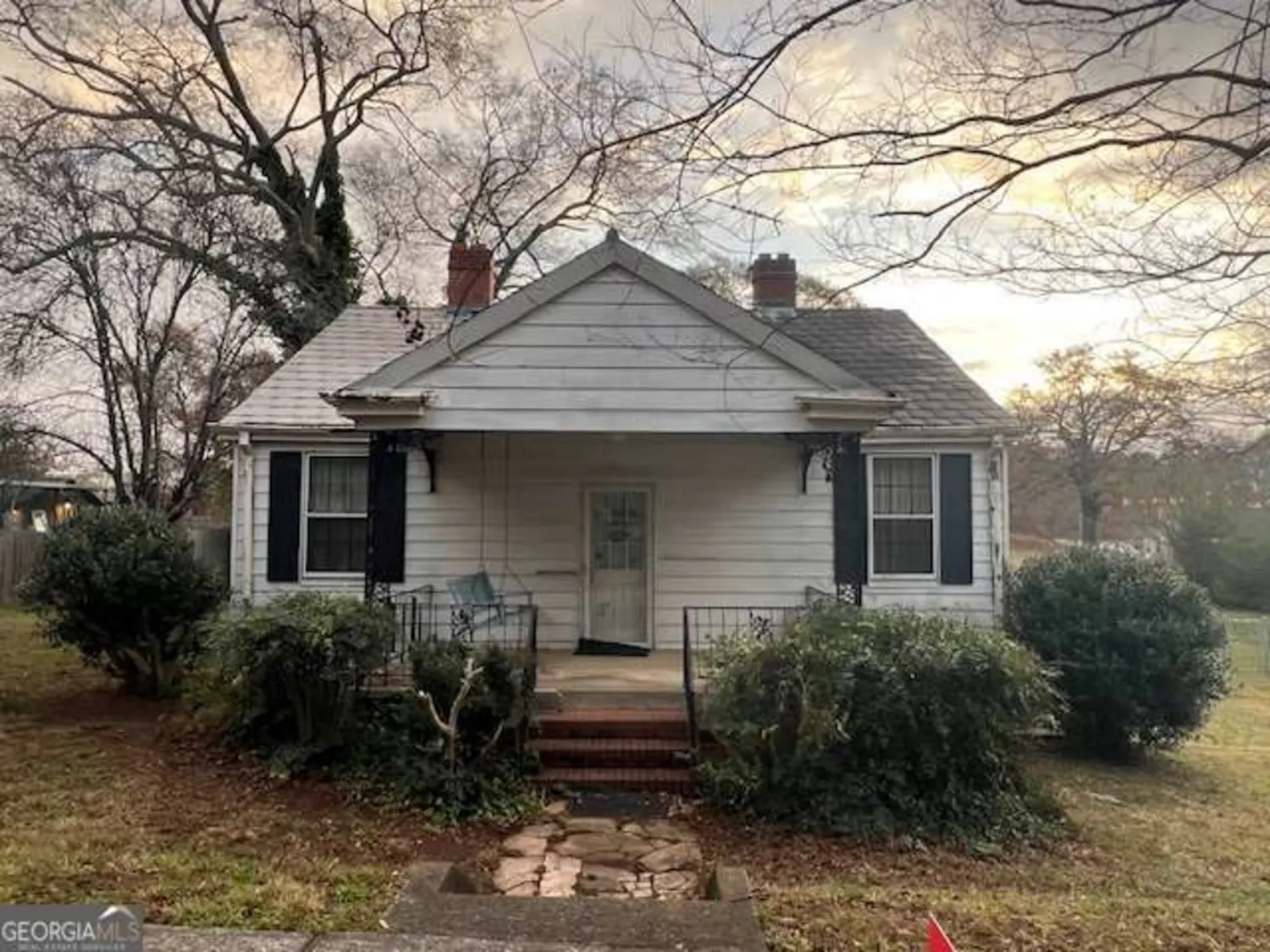
5111 Newark Avenue
Clarkdale, GA 30111
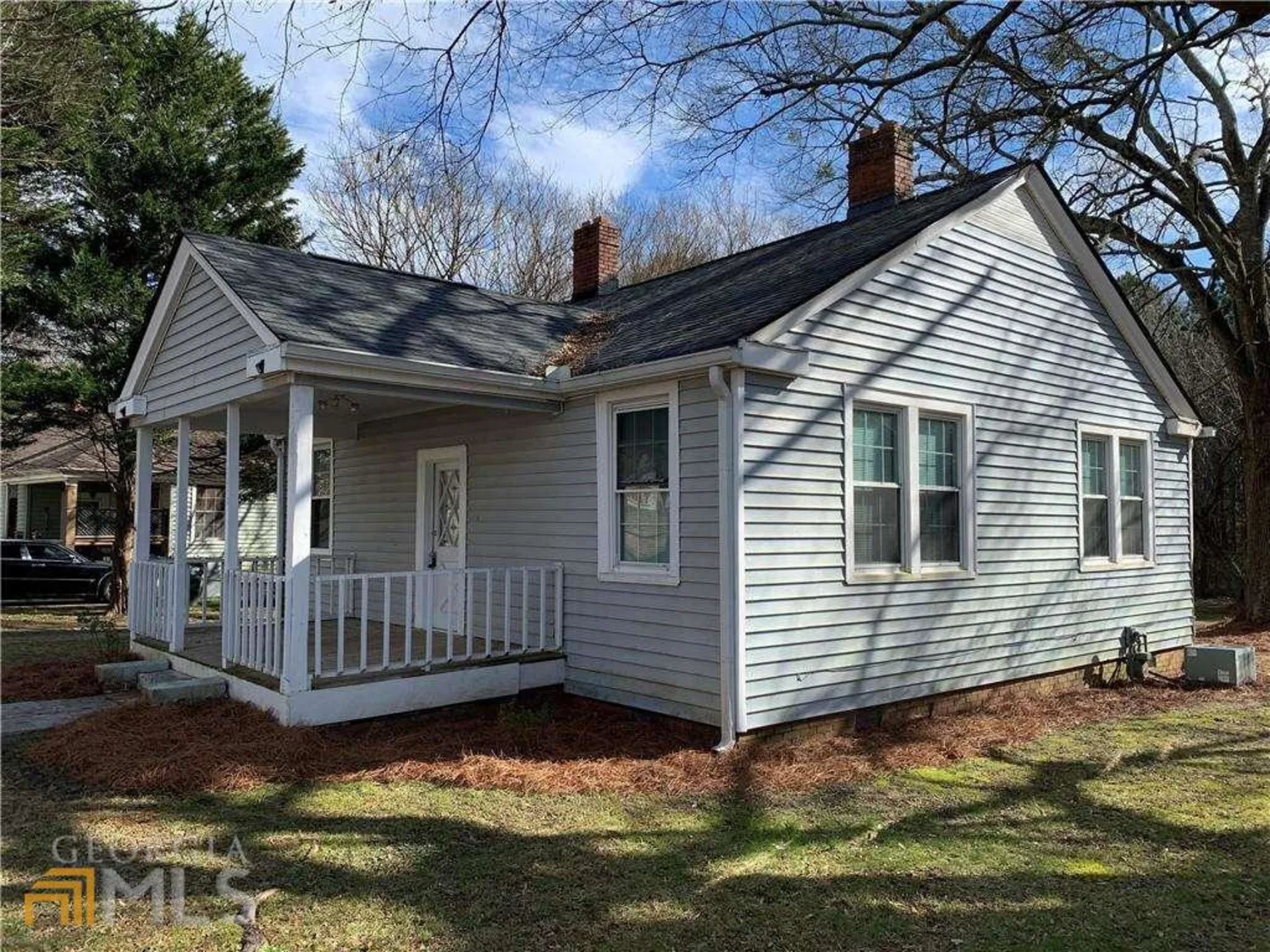
3313 Bloomfield Avenue
Clarkdale, GA 30111
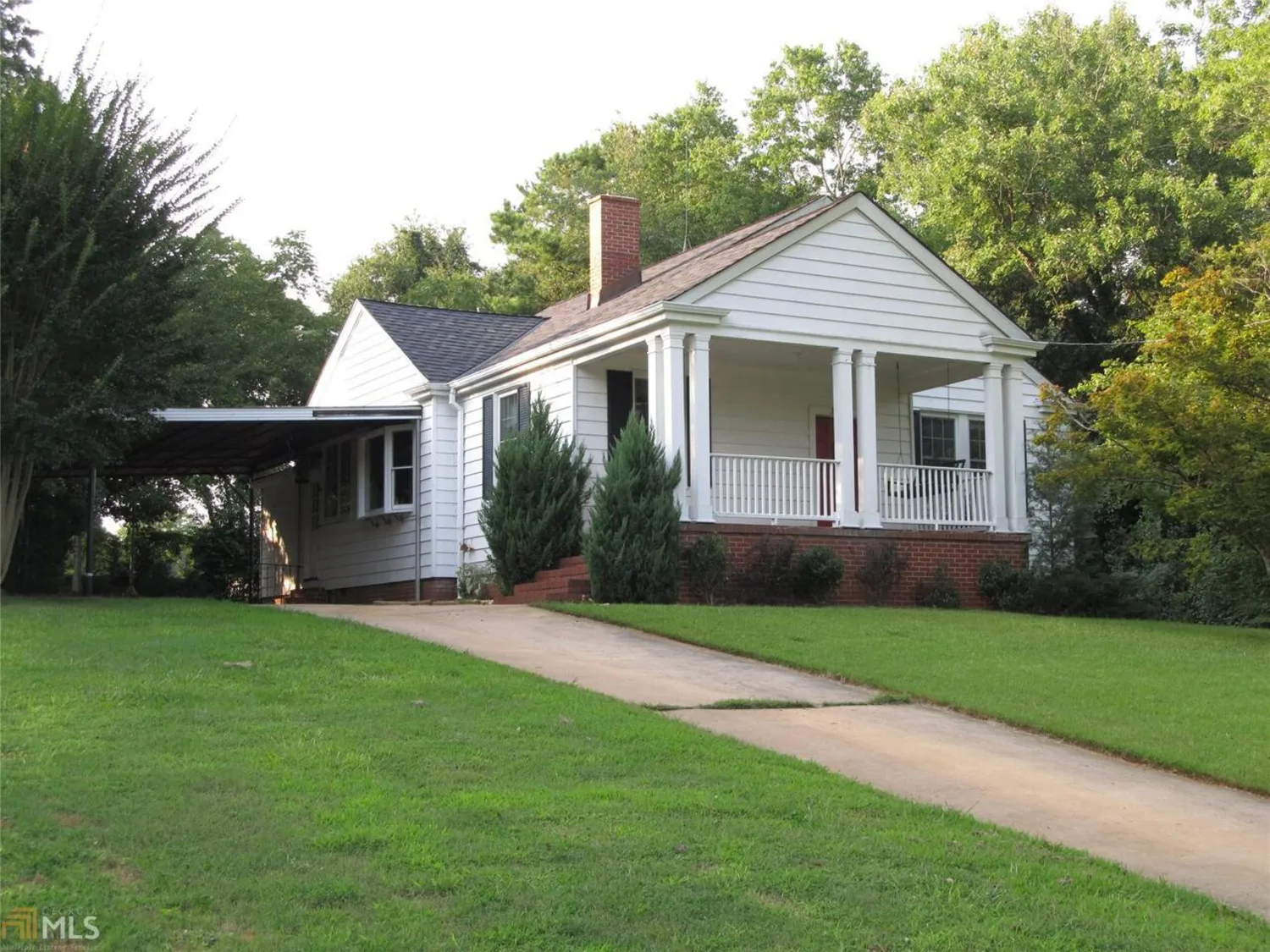
3464 Bothwell Street
Clarkdale, GA 30111
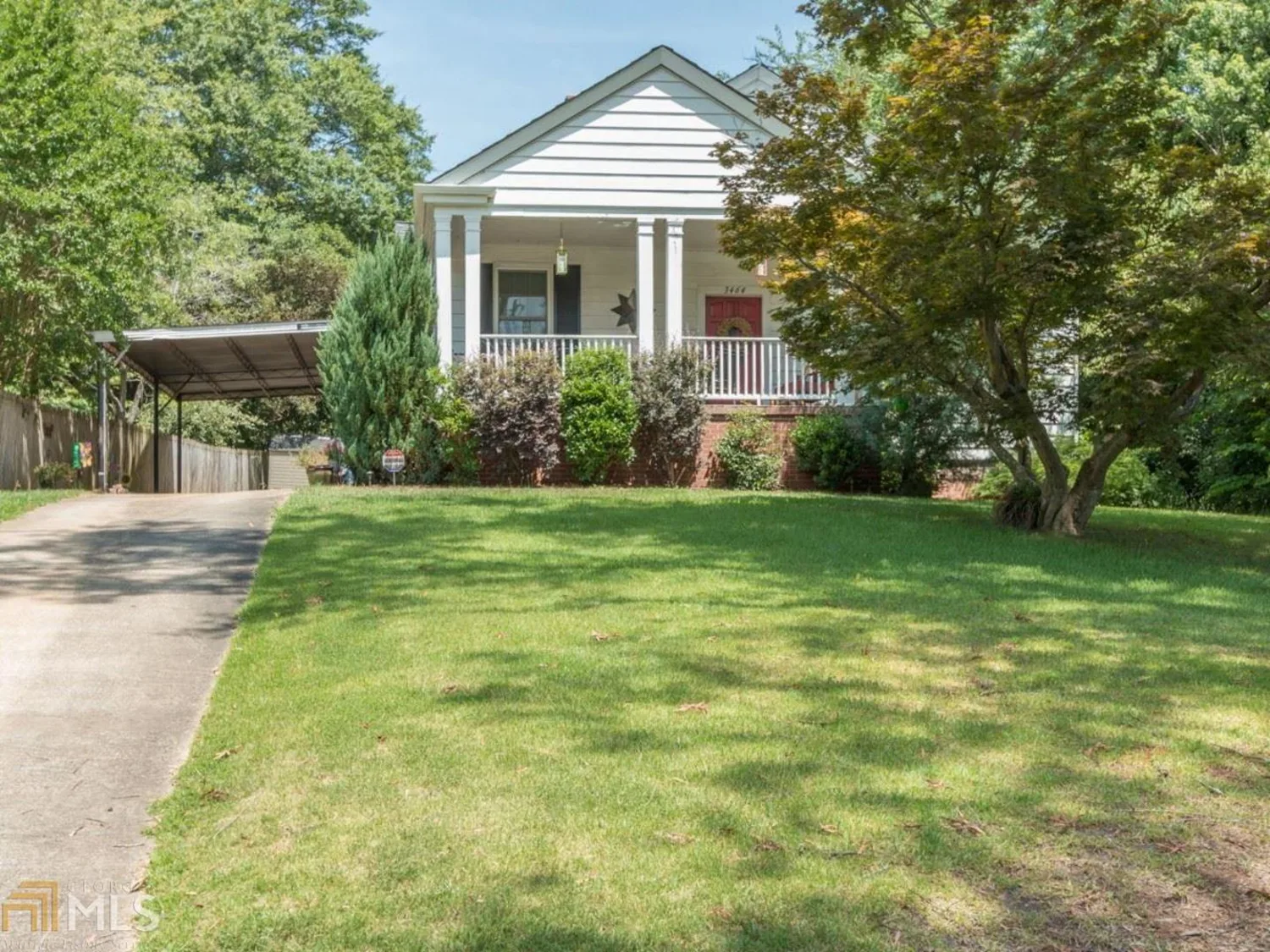
3464 Bothwell
Clarkdale, GA 30111
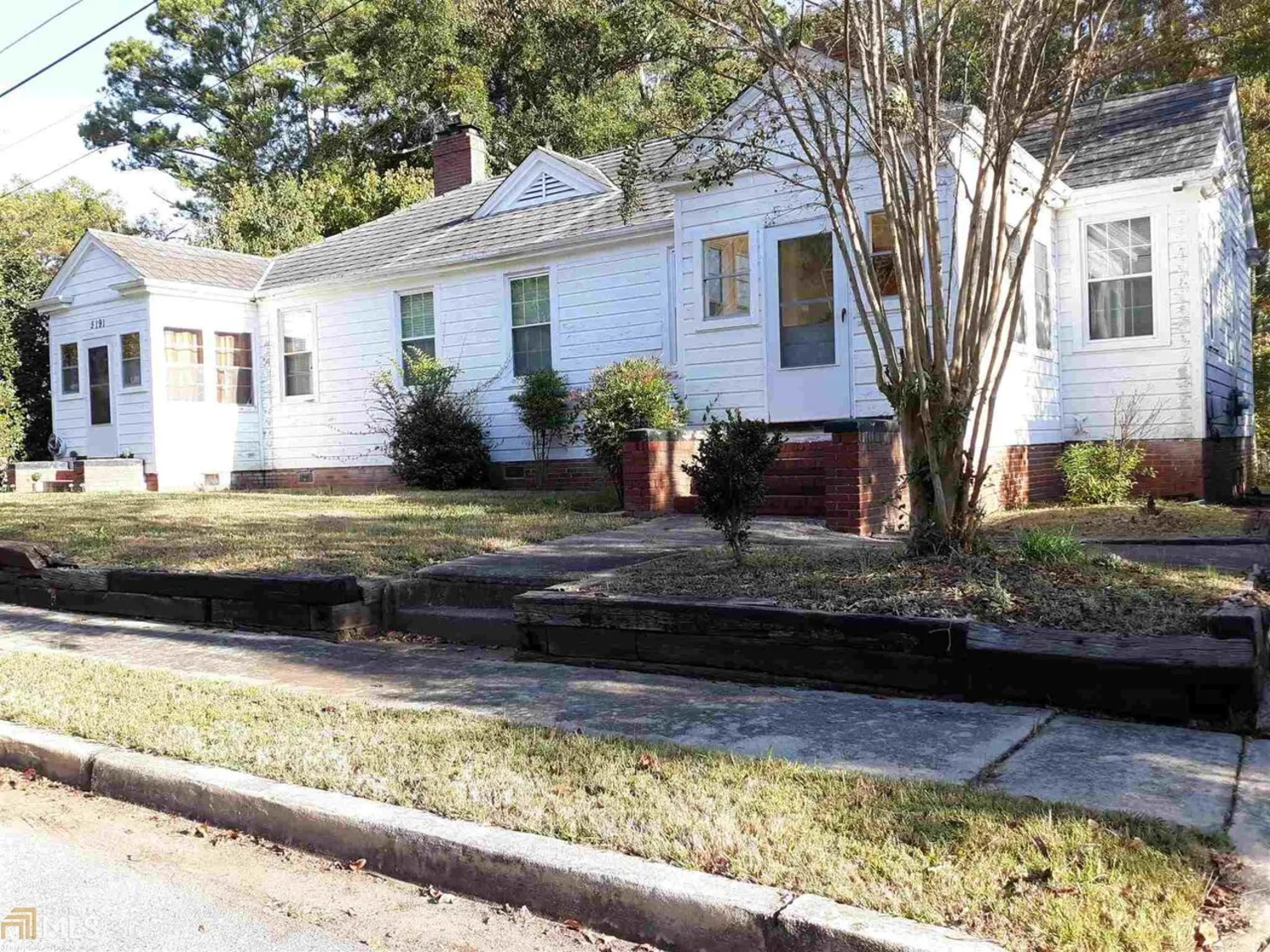
5191 Clark Street SW
Clarkdale, GA 30111
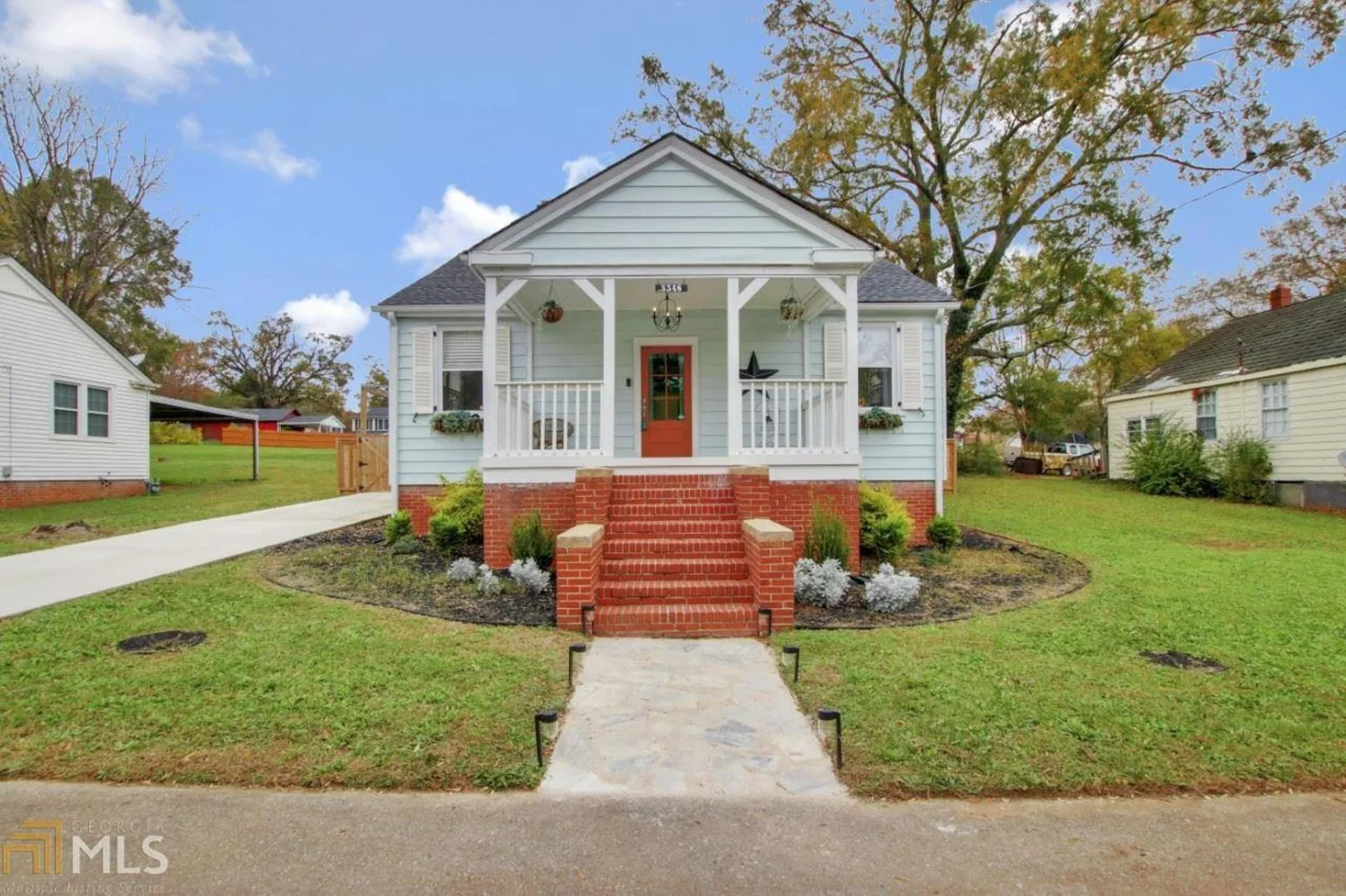
3348 Bloomfield Avenue
Clarkdale, GA 30111-2302
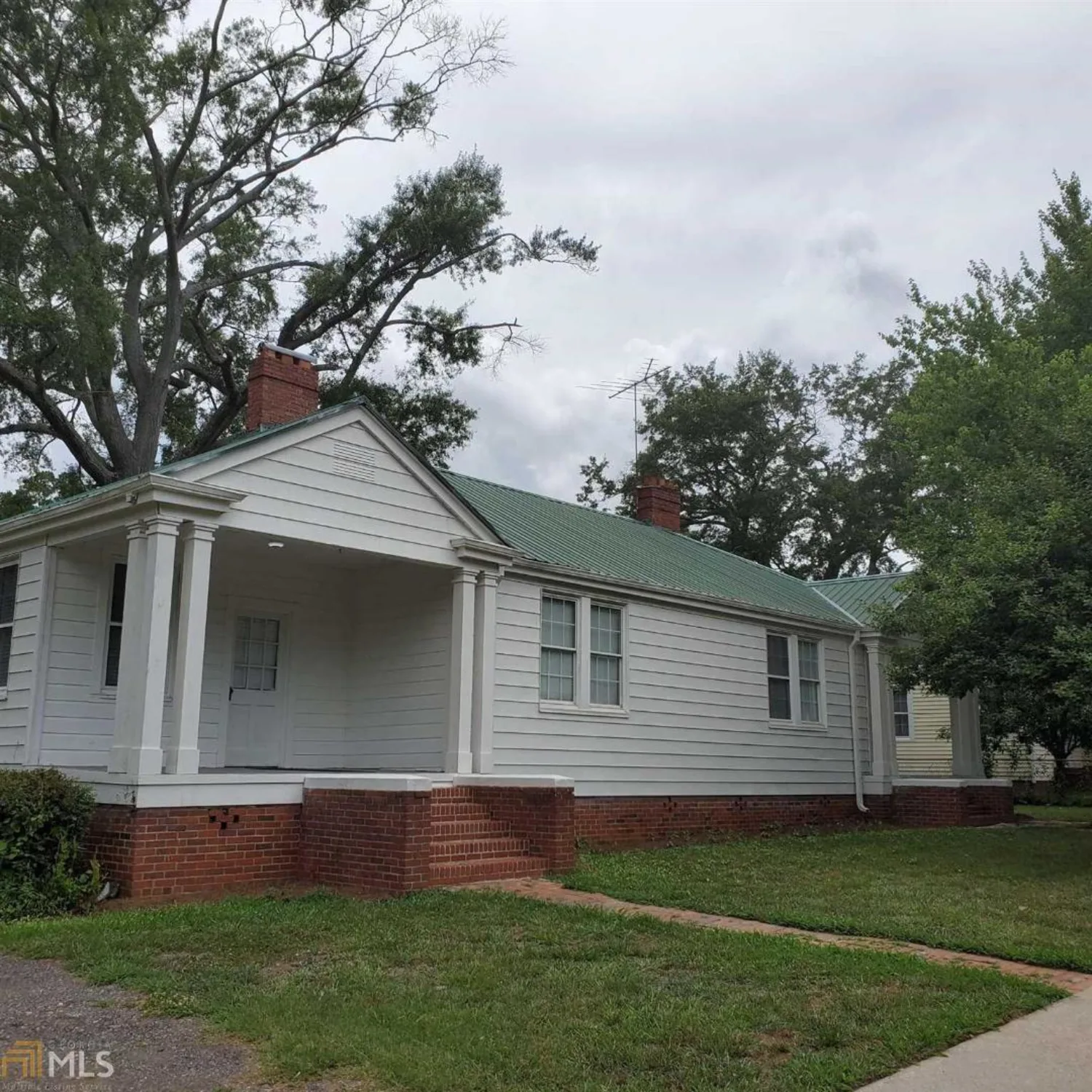
3404 Bloomfield Avenue SW
Clarkdale, GA 30111

