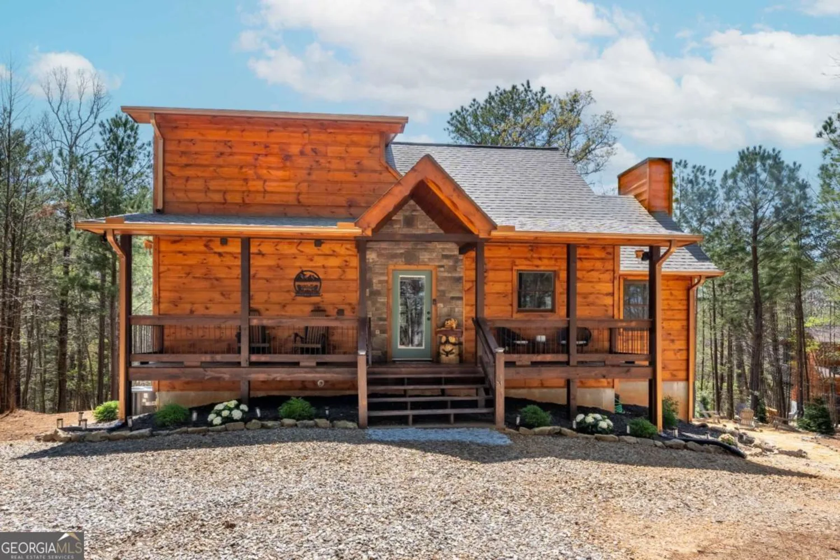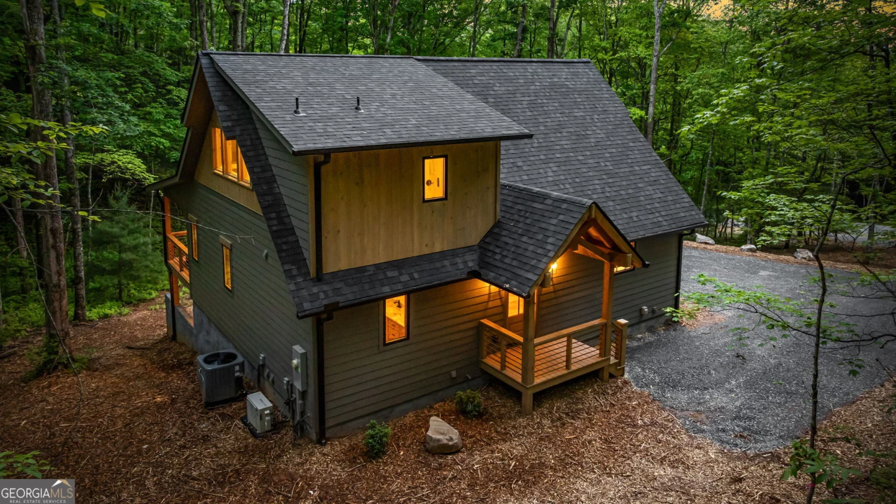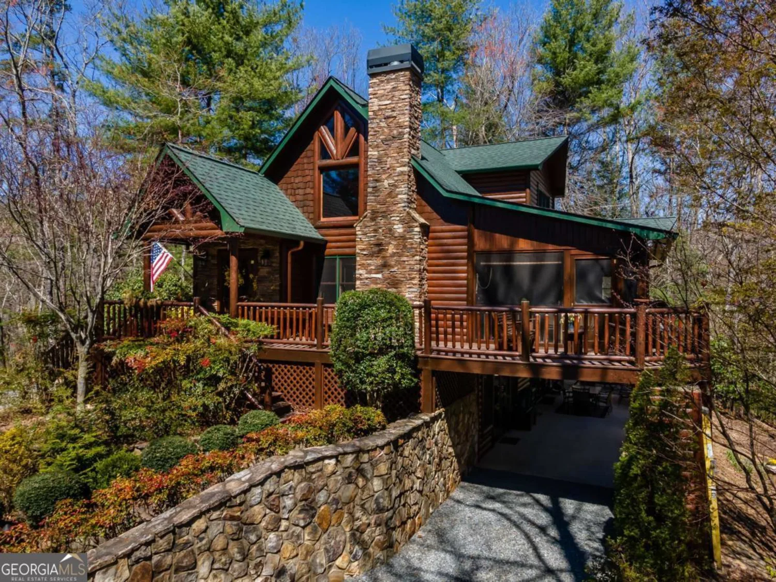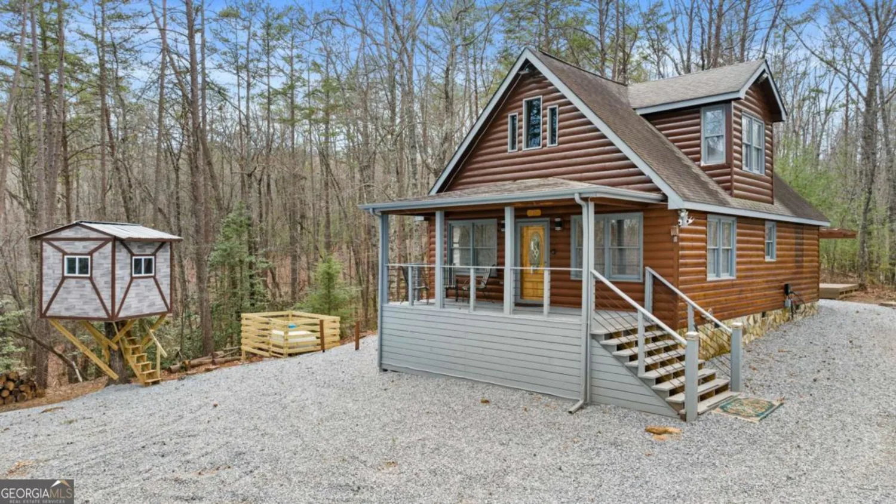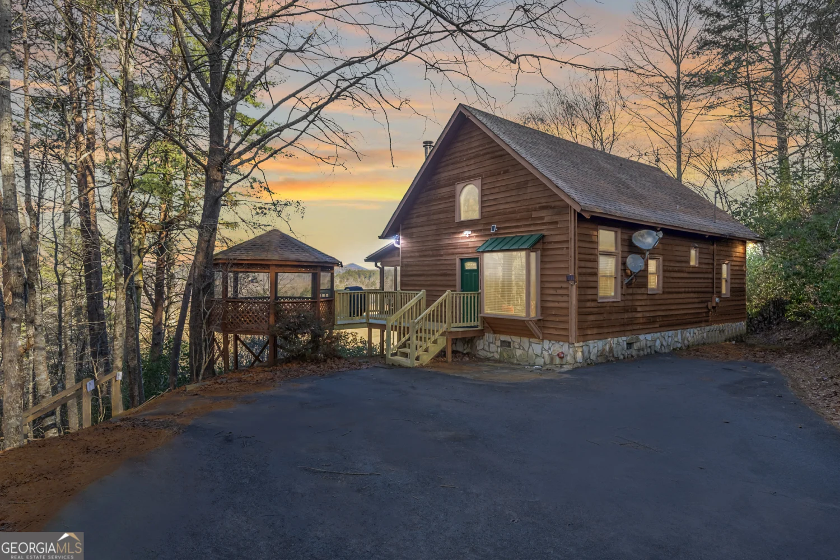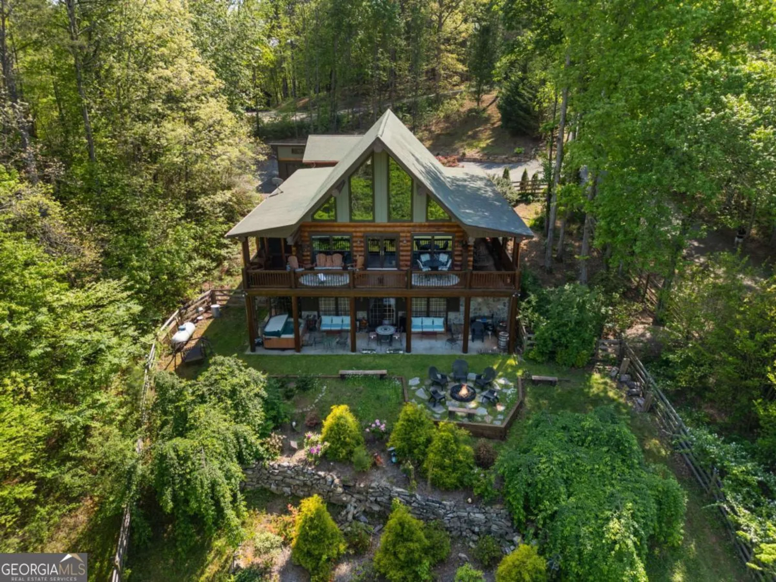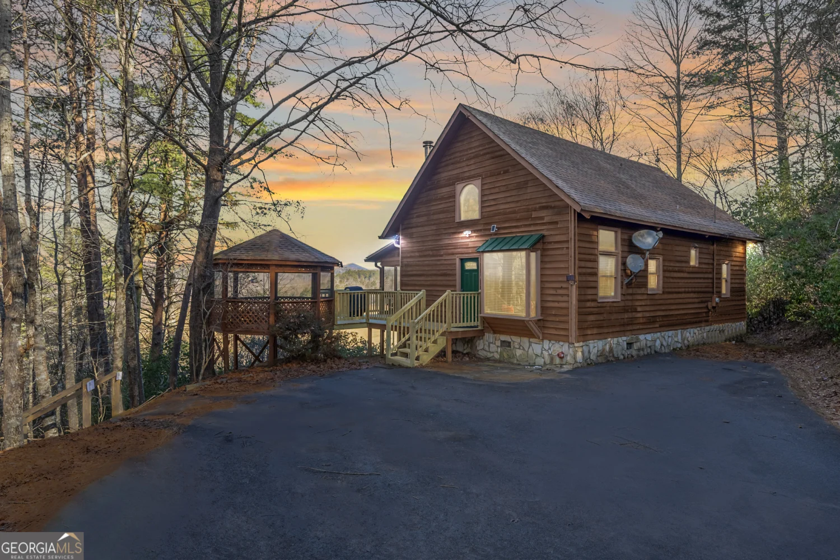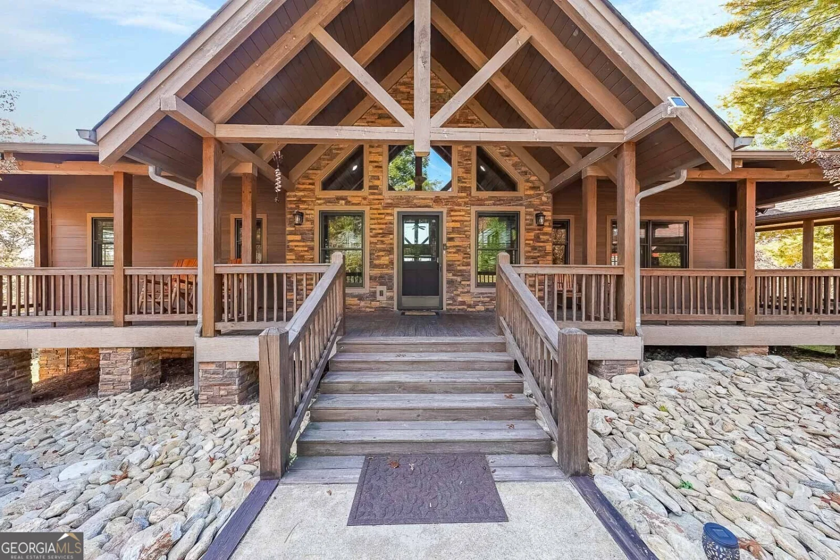540 brown bear pathBlue Ridge, GA 30513
540 brown bear pathBlue Ridge, GA 30513
Description
Extraordinary, Rare, Panoramic Year-round Lake Blue Ridge & Long-Range Mountain views from all 3 levels. New Roof. Turn-Key & Luxuriously Furnished, 3 Bedroom/3 Bathroom cabin in the Prestigious Shady Falls Overlook neighborhood & highly sought after Aska Adventure area. Granite kitchen w/ Newer Stainless Steel Appliances. Primary En Suite w/ private balcony. 14-foot waterfall & koi pond. EV charging system. Fiber optic internet service. End of road seclusion. All paved roads to property. Step inside & be greeted by an open floor plan featuring a spacious living area w/ vaulted ceilings, a stone fireplace, & windows that frame the breathtaking views- One of the best in Blue Ridge. The gourmet kitchen, complete with granite countertops, stainless steel appliances, & a wine cooler, is perfect for entertaining & creating culinary wonders. A beautifully crafted Mountain Laurel staircase adds a touch of rustic elegance to the home. The Primary suite on the upper level offers a retreat w/ its own private balcony, ensuring tranquil mornings with stunning vistas. The additional bedrooms are generously sized & thoughtfully designed, featuring plenty of storage & large closets to provide comfort & privacy for family & guests. Each room is adorned with high-end furniture, enhancing the luxurious feel of the cabin. Outside, the property is a true oasis. The 14-foot waterfall & koi pond create a serene ambiance, perfect for relaxation & enjoying nature. The expansive deck areas are ideal for outdoor dining, lounging, & soaking in the views. Modern amenities such as Sonos system, EV charging system & fiber optic internet service ensure you have the conveniences of modern living in this secluded paradise. The end-of-road seclusion guarantees privacy & peace, while the all-paved roads provide easy access to the property. Located in the Heart of Aska Adventure & a short drive to Historic Downtown Blue Ridge, offering charming shops, delicious dining options, & vibrant community events.
Property Details for 540 Brown Bear Path
- Subdivision ComplexShady Falls Overlook
- Architectural StyleCountry/Rustic
- Parking FeaturesParking Pad
- Property AttachedNo
LISTING UPDATED:
- StatusActive
- MLS #10320743
- Days on Site332
- Taxes$1,775.46 / year
- MLS TypeResidential
- Year Built2002
- Lot Size1.55 Acres
- CountryFannin
LISTING UPDATED:
- StatusActive
- MLS #10320743
- Days on Site332
- Taxes$1,775.46 / year
- MLS TypeResidential
- Year Built2002
- Lot Size1.55 Acres
- CountryFannin
Building Information for 540 Brown Bear Path
- StoriesThree Or More
- Year Built2002
- Lot Size1.5500 Acres
Payment Calculator
Term
Interest
Home Price
Down Payment
The Payment Calculator is for illustrative purposes only. Read More
Property Information for 540 Brown Bear Path
Summary
Location and General Information
- Community Features: Gated
- Directions: From McDonald's in Blue Ridge, take Hwy 515 NE, turn Right at the Conoco & Mesquite Grill go to 4-Way Stop, turn Left on Old Hwy 76, then first Right onto Aska Road, travel 5.9 miles and turn Left on Shady Falls Road (Necowa Cove), travel 0.8 miles turn Left on Bobcat Road (gated - open), take first Right on Brown Bear Path. Follow to top of mountain. SIP. GPS will get you to Brown Bear Path , then just follow to end & cabin will be on the right (look for address Marker 540)
- View: Lake, Mountain(s)
- Coordinates: 34.816225,-84.271625
School Information
- Elementary School: Blue Ridge
- Middle School: Fannin County
- High School: Fannin County
Taxes and HOA Information
- Parcel Number: 0040 0122A
- Tax Year: 2023
- Association Fee Includes: None
Virtual Tour
Parking
- Open Parking: Yes
Interior and Exterior Features
Interior Features
- Cooling: Ceiling Fan(s), Central Air, Electric
- Heating: Propane
- Appliances: Dishwasher, Dryer, Electric Water Heater, Microwave, Oven/Range (Combo), Refrigerator, Stainless Steel Appliance(s), Washer
- Basement: Bath Finished, Exterior Entry, Finished, Full, Interior Entry
- Fireplace Features: Gas Log, Living Room
- Flooring: Hardwood, Tile
- Interior Features: Beamed Ceilings, High Ceilings, Separate Shower, Tile Bath, Vaulted Ceiling(s), Walk-In Closet(s)
- Levels/Stories: Three Or More
- Kitchen Features: Kitchen Island, Solid Surface Counters
- Main Bedrooms: 1
- Bathrooms Total Integer: 3
- Main Full Baths: 1
- Bathrooms Total Decimal: 3
Exterior Features
- Construction Materials: Concrete, Vinyl Siding, Wood Siding
- Roof Type: Metal
- Laundry Features: Laundry Closet
- Pool Private: No
Property
Utilities
- Sewer: Septic Tank
- Utilities: Cable Available, Electricity Available, High Speed Internet, Phone Available, Propane, Underground Utilities, Water Available
- Water Source: Public, Well
Property and Assessments
- Home Warranty: Yes
- Property Condition: Resale
Green Features
Lot Information
- Above Grade Finished Area: 1710
- Lot Features: Sloped
Multi Family
- Number of Units To Be Built: Square Feet
Rental
Rent Information
- Land Lease: Yes
Public Records for 540 Brown Bear Path
Tax Record
- 2023$1,775.46 ($147.96 / month)
Home Facts
- Beds3
- Baths3
- Total Finished SqFt2,718 SqFt
- Above Grade Finished1,710 SqFt
- Below Grade Finished1,008 SqFt
- StoriesThree Or More
- Lot Size1.5500 Acres
- StyleCabin,Single Family Residence
- Year Built2002
- APN0040 0122A
- CountyFannin
- Fireplaces1


