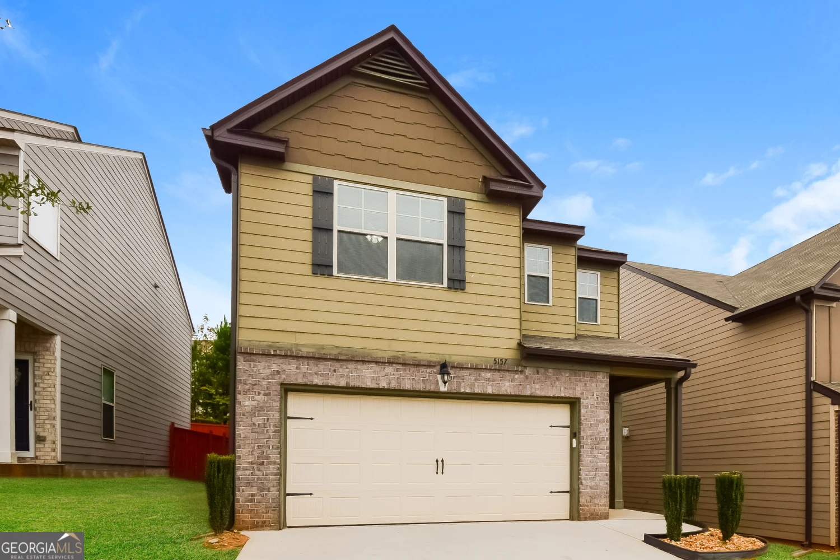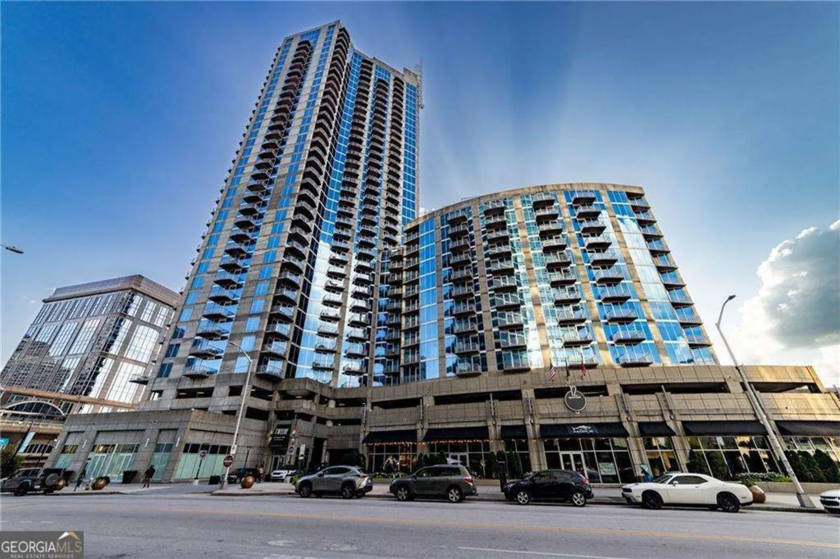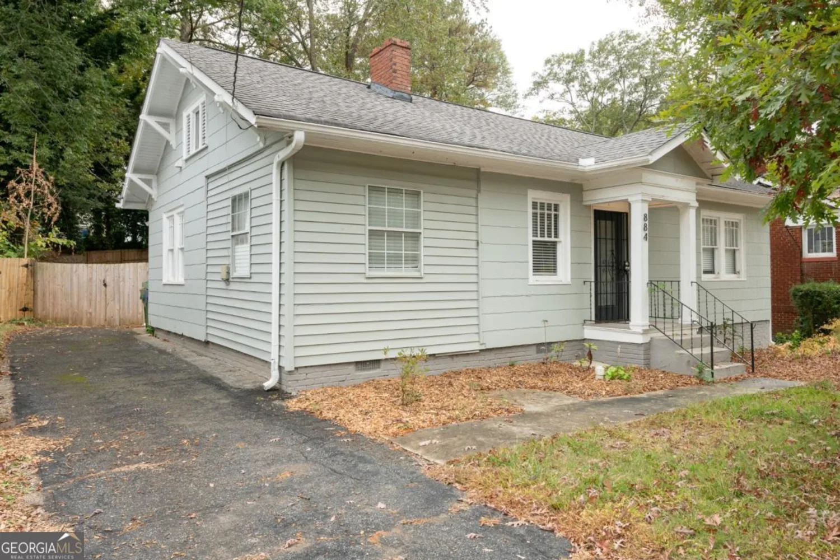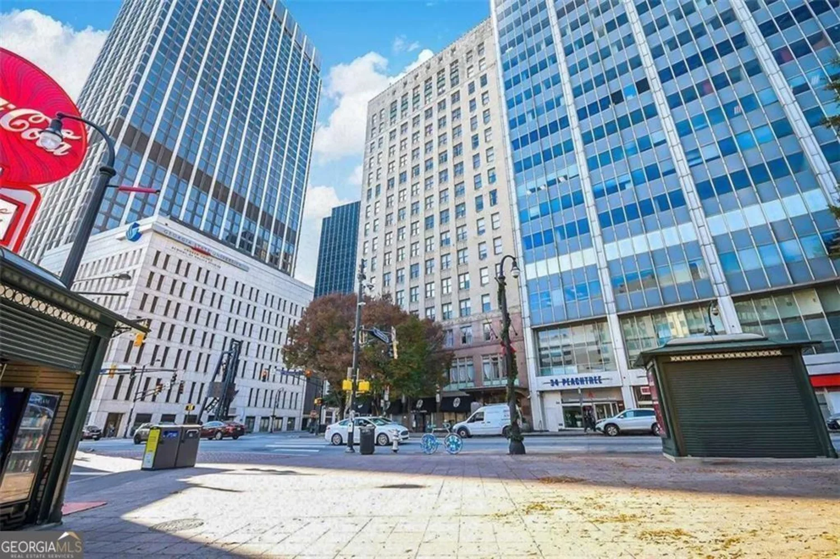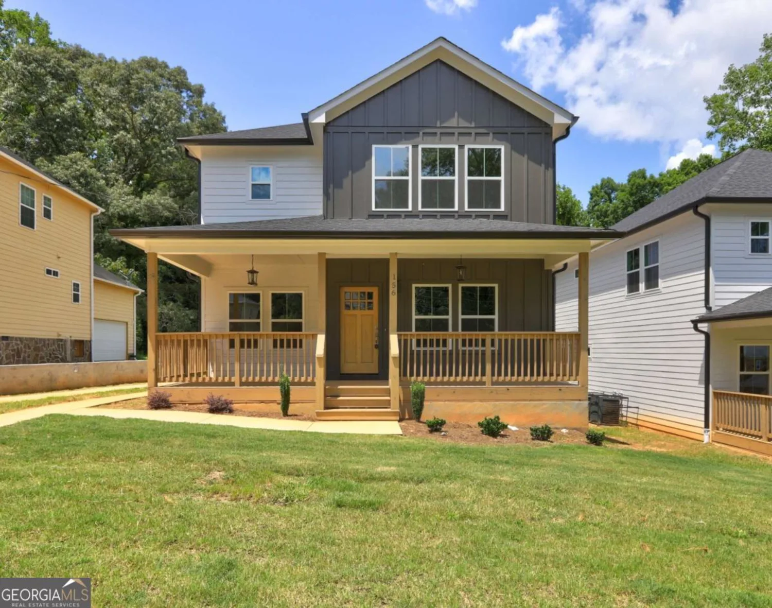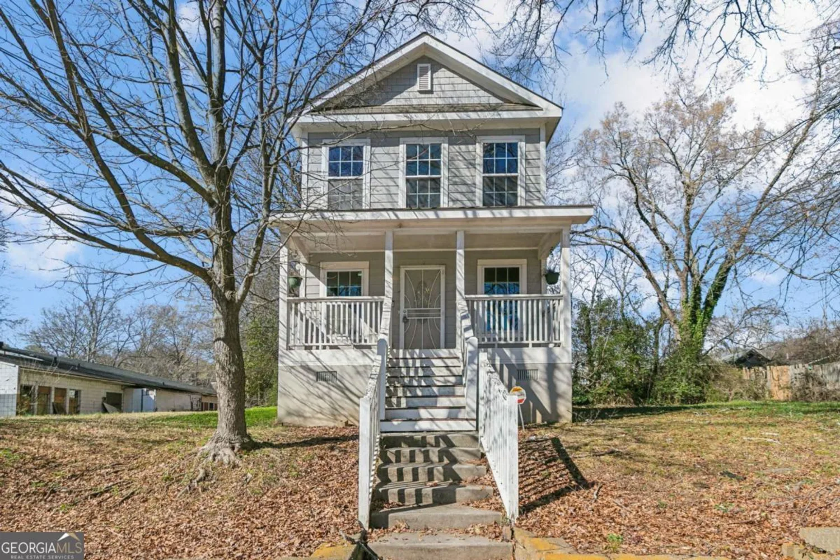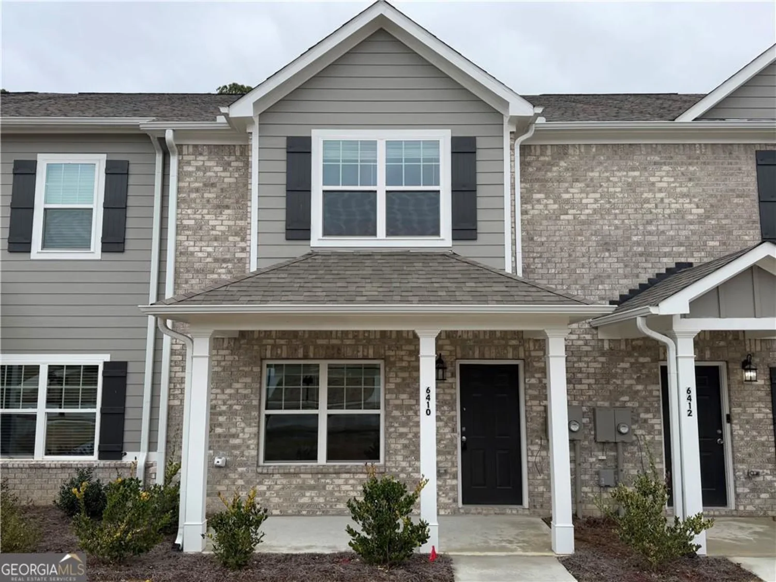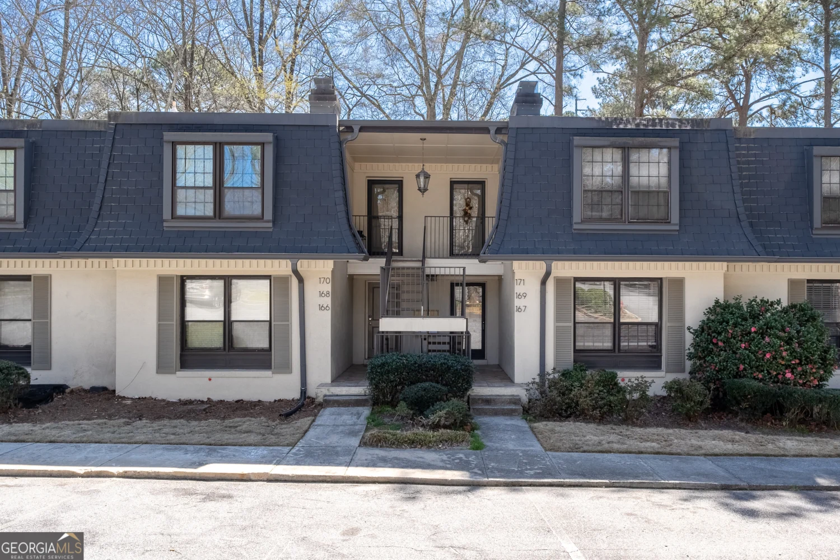2144 peachtree road 1116Atlanta, GA 30309
$2,349Price
2Beds
2Baths
1,228 Sq.Ft.$2 / Sq.Ft.
1,228Sq.Ft.
$2per Sq.Ft.
$2,349Price
2Beds
2Baths
1,228$1.91 / Sq.Ft.
2144 peachtree road 1116Atlanta, GA 30309
Description
Rooftop terrace, Piano Lounge, State of the Art workout facility overlooking the pool. Yoga & Spin Room, On-demand fitness instructors, Pet Spa. Full-Service Concierge. Walking distance to Atlanta Beltline.
Property Details for 2144 Peachtree Road 1116
- Subdivision ComplexVenue Brookwood
- Architectural StyleOther
- ExteriorBalcony
- Num Of Parking Spaces2
- Parking FeaturesGarage, Over 1 Space per Unit
- Property AttachedYes
- Waterfront FeaturesNo Dock Or Boathouse
LISTING UPDATED:
- StatusActive
- MLS #10321718
- Days on Site346
- MLS TypeResidential Lease
- Year Built2016
- CountryFulton
LISTING UPDATED:
- StatusActive
- MLS #10321718
- Days on Site346
- MLS TypeResidential Lease
- Year Built2016
- CountryFulton
Building Information for 2144 Peachtree Road 1116
- StoriesThree Or More
- Year Built2016
- Lot Size0.0000 Acres
Payment Calculator
$24 per month30 year fixed, 7.00% Interest
Principal and Interest$12.5
Property Taxes$11.75
HOA Dues$0
Term
Interest
Home Price
Down Payment
The Payment Calculator is for illustrative purposes only. Read More
Property Information for 2144 Peachtree Road 1116
Summary
Location and General Information
- Community Features: Clubhouse, Fitness Center, Gated, Pool
- Directions: GPS
- View: City
- Coordinates: 33.813462,-84.393229
School Information
- Elementary School: Rivers
- Middle School: Sutton
- High School: North Atlanta
Taxes and HOA Information
- Parcel Number: 17 011100054650
- Association Fee Includes: Other
Virtual Tour
Parking
- Open Parking: No
Interior and Exterior Features
Interior Features
- Cooling: Ceiling Fan(s), Central Air
- Heating: Central, Electric
- Appliances: Dishwasher, Disposal, Dryer, Microwave, Refrigerator, Washer
- Basement: None
- Flooring: Carpet, Hardwood
- Interior Features: Master On Main Level, Roommate Plan, Walk-In Closet(s)
- Levels/Stories: Three Or More
- Kitchen Features: Kitchen Island
- Main Bedrooms: 2
- Bathrooms Total Integer: 2
- Main Full Baths: 2
- Bathrooms Total Decimal: 2
Exterior Features
- Accessibility Features: Accessible Approach with Ramp, Accessible Doors, Accessible Elevator Installed, Accessible Entrance, Accessible Hallway(s)
- Construction Materials: Other
- Roof Type: Other
- Security Features: Fire Sprinkler System, Gated Community, Smoke Detector(s)
- Laundry Features: In Hall
- Pool Private: No
- Other Structures: Other
Property
Utilities
- Sewer: Public Sewer
- Utilities: Electricity Available, Sewer Available, Water Available
- Water Source: Public
Property and Assessments
- Home Warranty: No
- Property Condition: Updated/Remodeled
Green Features
Lot Information
- Above Grade Finished Area: 1228
- Common Walls: 2+ Common Walls
- Lot Features: Other
- Waterfront Footage: No Dock Or Boathouse
Multi Family
- # Of Units In Community: 1116
- Number of Units To Be Built: Square Feet
Rental
Rent Information
- Land Lease: No
Public Records for 2144 Peachtree Road 1116
Home Facts
- Beds2
- Baths2
- Total Finished SqFt1,228 SqFt
- Above Grade Finished1,228 SqFt
- StoriesThree Or More
- Lot Size0.0000 Acres
- StyleApartment
- Year Built2016
- APN17 011100054650
- CountyFulton


