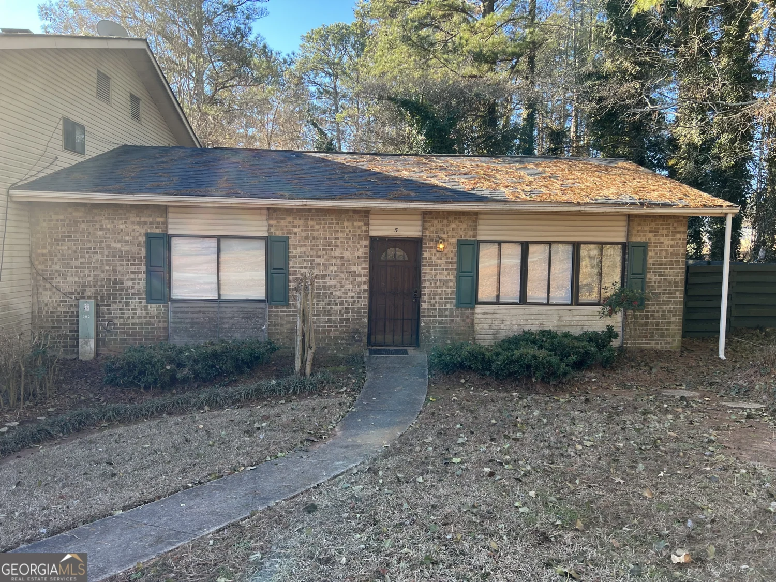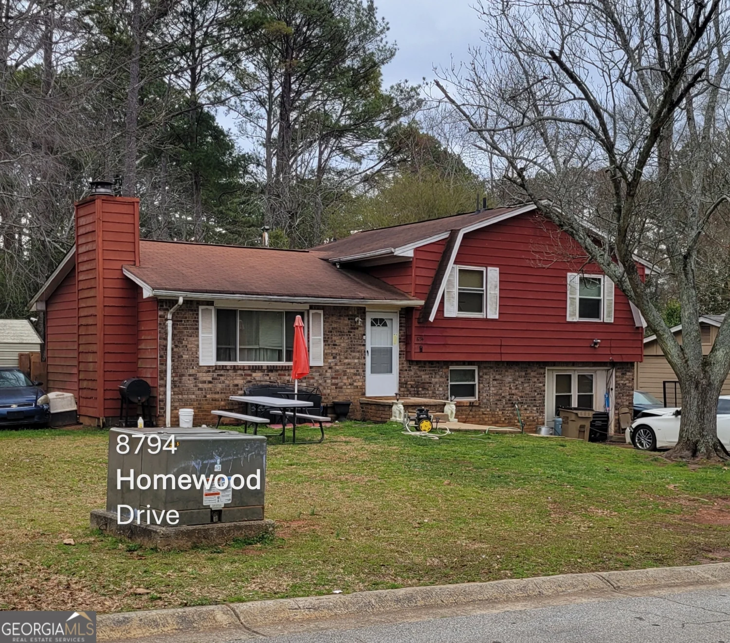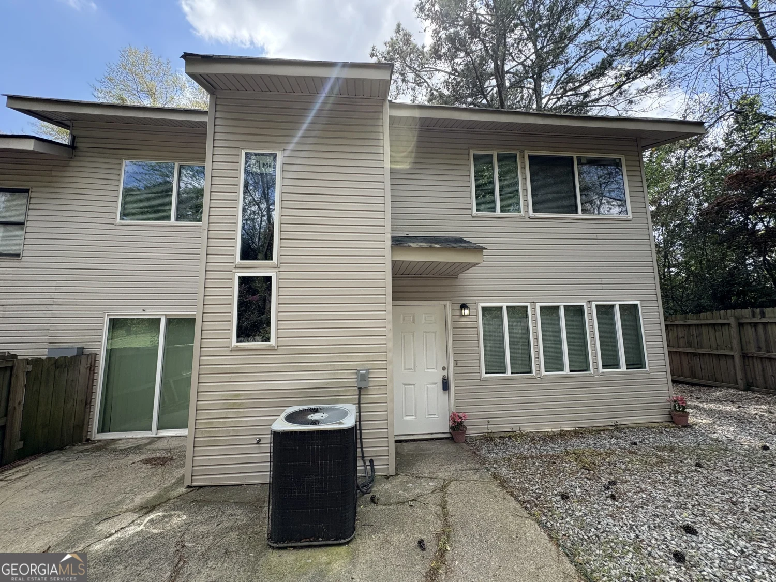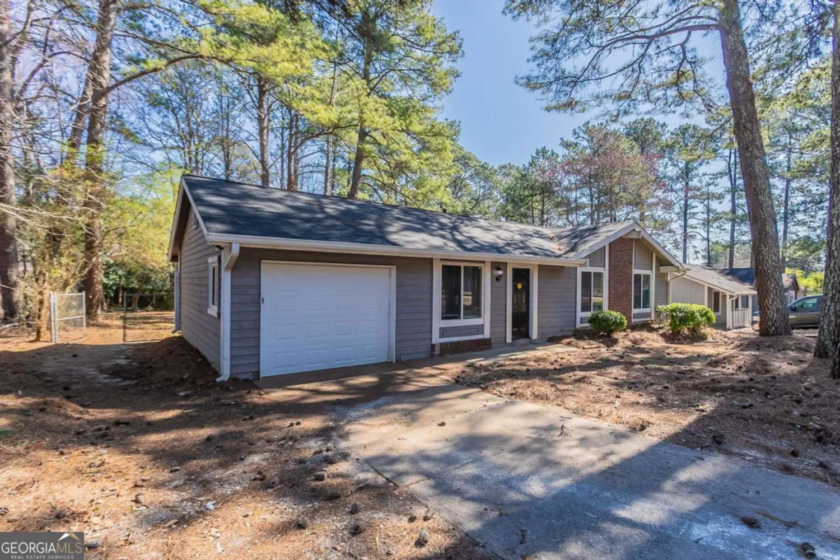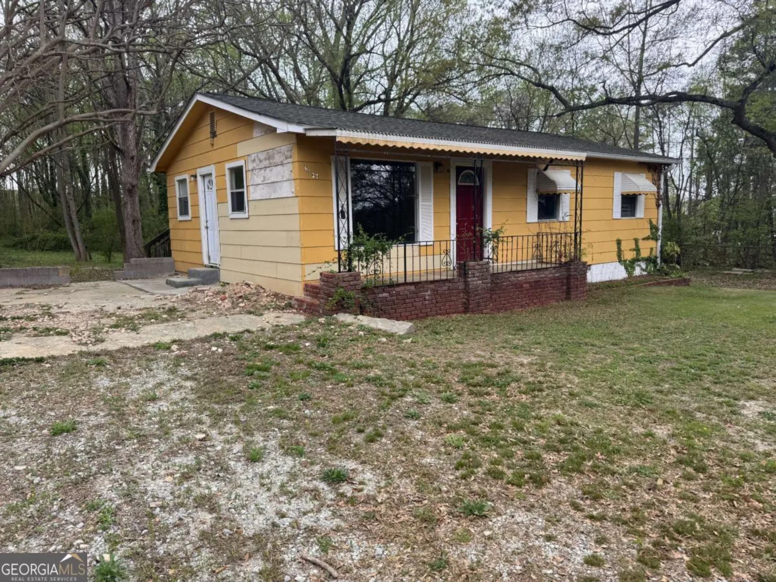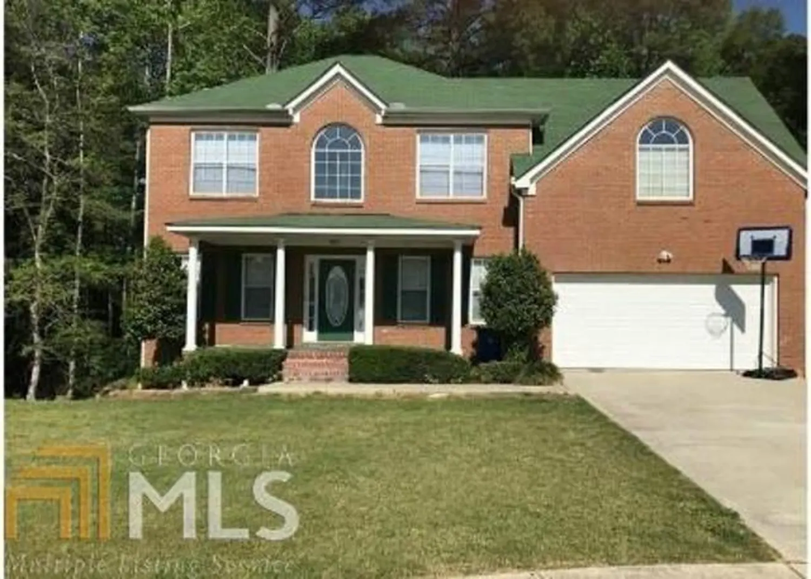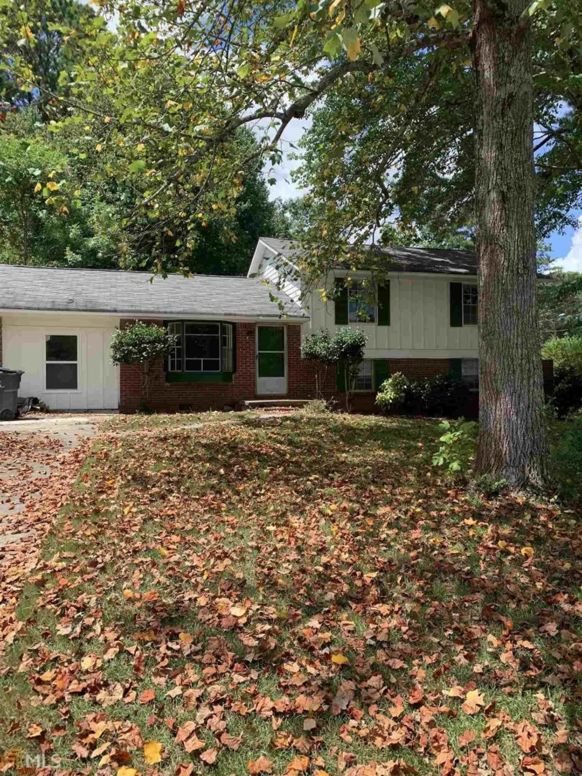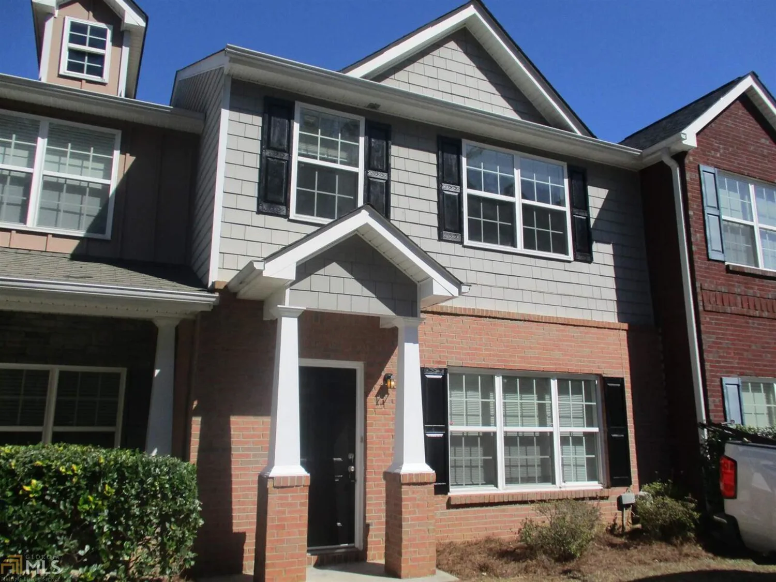1038 ascot courtRiverdale, GA 30296
1038 ascot courtRiverdale, GA 30296
Description
Calling all investors! Don't miss this exceptional opportunity to unlock the potential of this 2 story home. Full basement. Boasting 3 bedrooms and 2.5 bathrooms, this home presents a prime canvas for renovation and investment. With a little TLC and investment, this home has the potential to become a standout in the market and generate significant returns for savvy investors. Don't miss the opportunity to capitalize on this investor special and turn it into a profitable investment Co the possibilities are endless!
Property Details for 1038 Ascot Court
- Subdivision ComplexSteeple Chase
- Architectural StyleTraditional
- Parking FeaturesNone
- Property AttachedYes
LISTING UPDATED:
- StatusActive
- MLS #10322654
- Days on Site229
- Taxes$2,727 / year
- MLS TypeResidential
- Year Built1977
- Lot Size0.10 Acres
- CountryClayton
LISTING UPDATED:
- StatusActive
- MLS #10322654
- Days on Site229
- Taxes$2,727 / year
- MLS TypeResidential
- Year Built1977
- Lot Size0.10 Acres
- CountryClayton
Building Information for 1038 Ascot Court
- StoriesTwo
- Year Built1977
- Lot Size0.0950 Acres
Payment Calculator
Term
Interest
Home Price
Down Payment
The Payment Calculator is for illustrative purposes only. Read More
Property Information for 1038 Ascot Court
Summary
Location and General Information
- Community Features: None
- Directions: Please use GPS.
- Coordinates: 33.579911,-84.423675
School Information
- Elementary School: Riverdale
- Middle School: Riverdale
- High School: North Clayton
Taxes and HOA Information
- Parcel Number: 13137B C042
- Tax Year: 2023
- Association Fee Includes: None
- Tax Lot: 71
Virtual Tour
Parking
- Open Parking: No
Interior and Exterior Features
Interior Features
- Cooling: Central Air
- Heating: Central
- Appliances: Other
- Basement: Full, Unfinished
- Fireplace Features: Family Room
- Flooring: Other
- Interior Features: Other
- Levels/Stories: Two
- Kitchen Features: Breakfast Bar
- Total Half Baths: 1
- Bathrooms Total Integer: 3
- Bathrooms Total Decimal: 2
Exterior Features
- Construction Materials: Vinyl Siding
- Patio And Porch Features: Deck, Patio
- Roof Type: Composition
- Laundry Features: Other
- Pool Private: No
Property
Utilities
- Sewer: Public Sewer
- Utilities: Cable Available, Electricity Available, Natural Gas Available, Phone Available, Sewer Available, Water Available
- Water Source: Public
Property and Assessments
- Home Warranty: Yes
- Property Condition: Resale
Green Features
Lot Information
- Above Grade Finished Area: 2121
- Common Walls: No Common Walls
- Lot Features: Sloped
Multi Family
- Number of Units To Be Built: Square Feet
Rental
Rent Information
- Land Lease: Yes
Public Records for 1038 Ascot Court
Tax Record
- 2023$2,727.00 ($227.25 / month)
Home Facts
- Beds4
- Baths2
- Total Finished SqFt2,121 SqFt
- Above Grade Finished2,121 SqFt
- StoriesTwo
- Lot Size0.0950 Acres
- StyleSingle Family Residence
- Year Built1977
- APN13137B C042
- CountyClayton
- Fireplaces1


