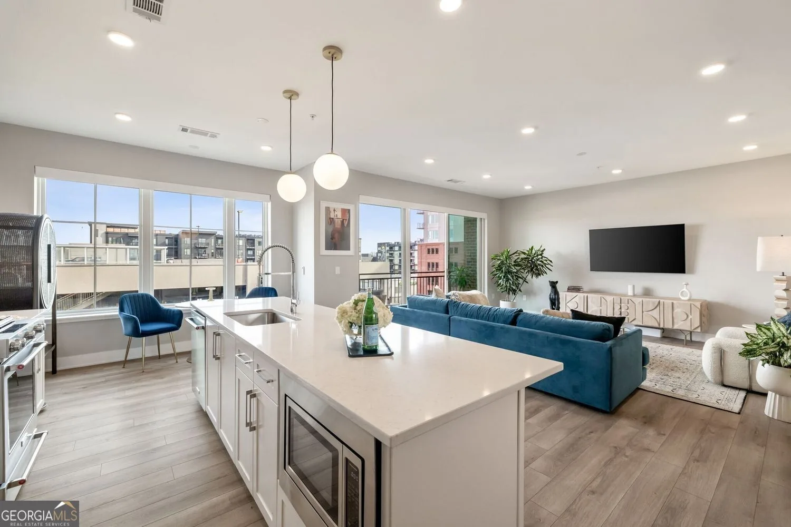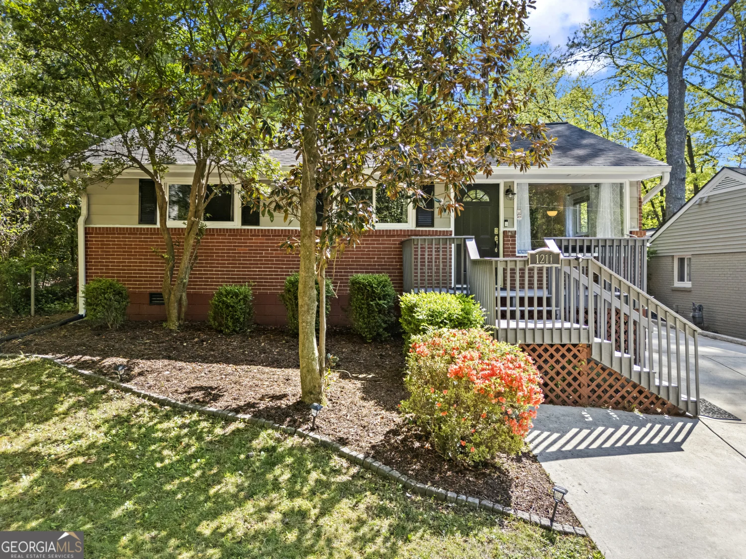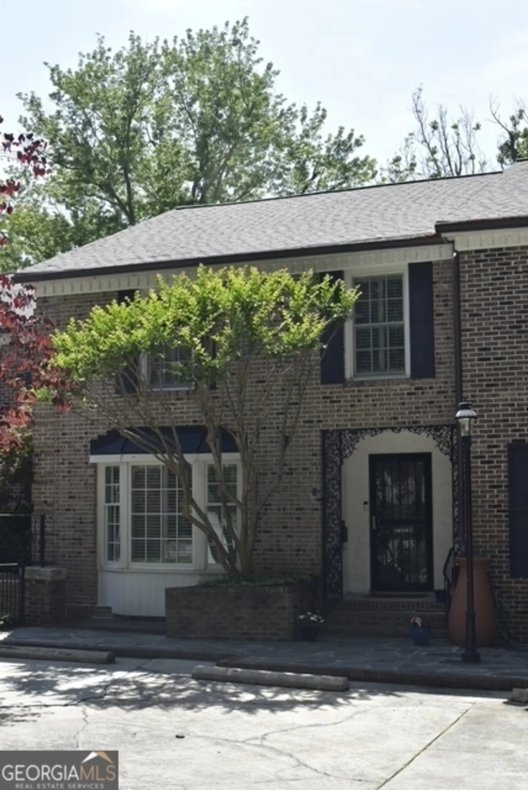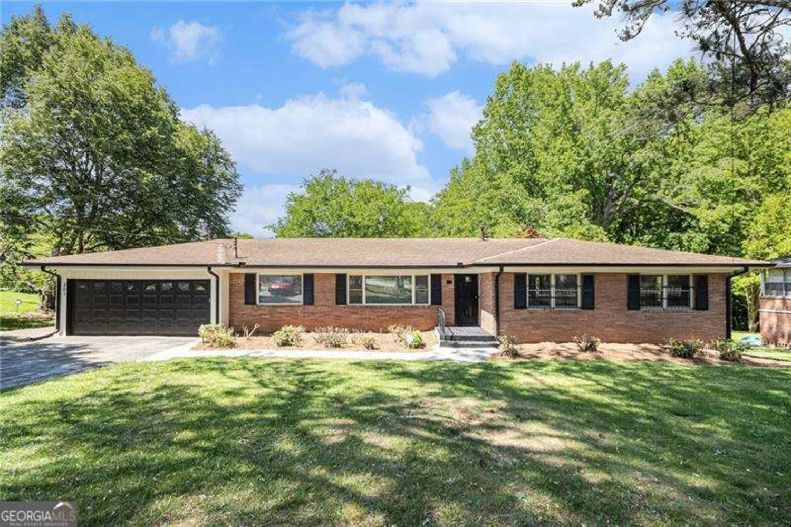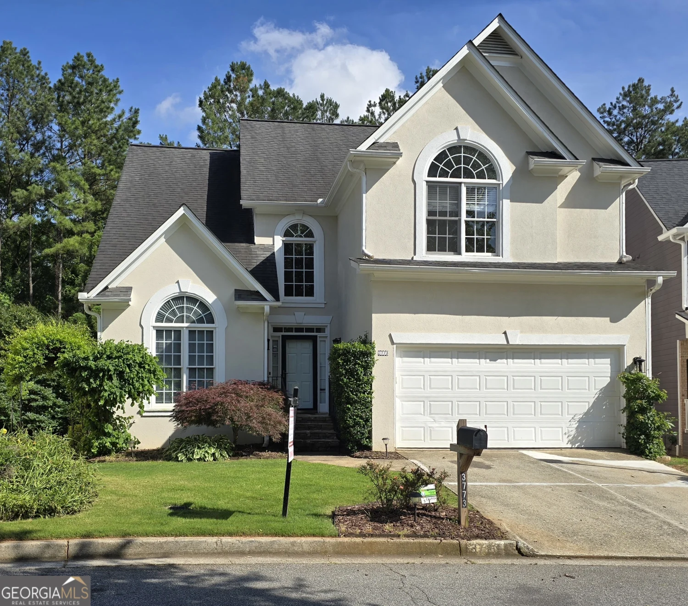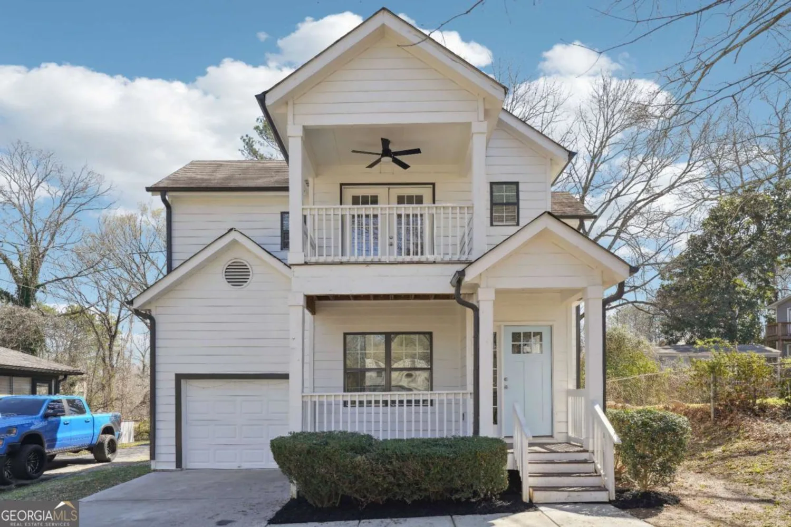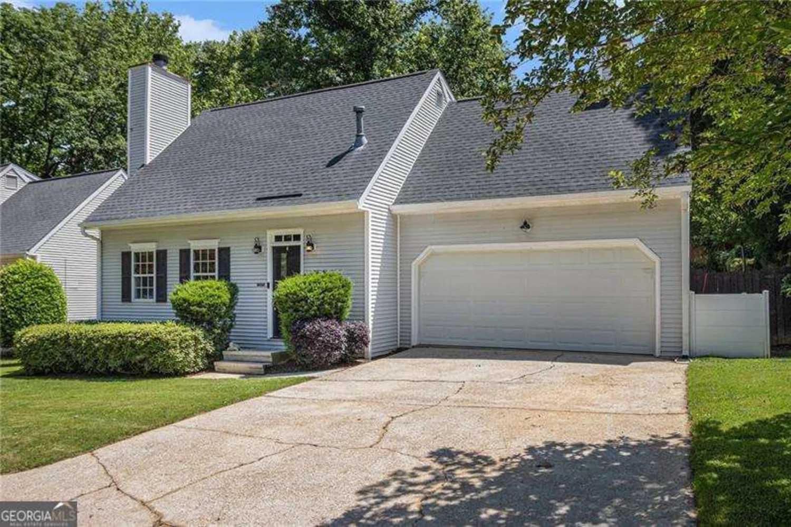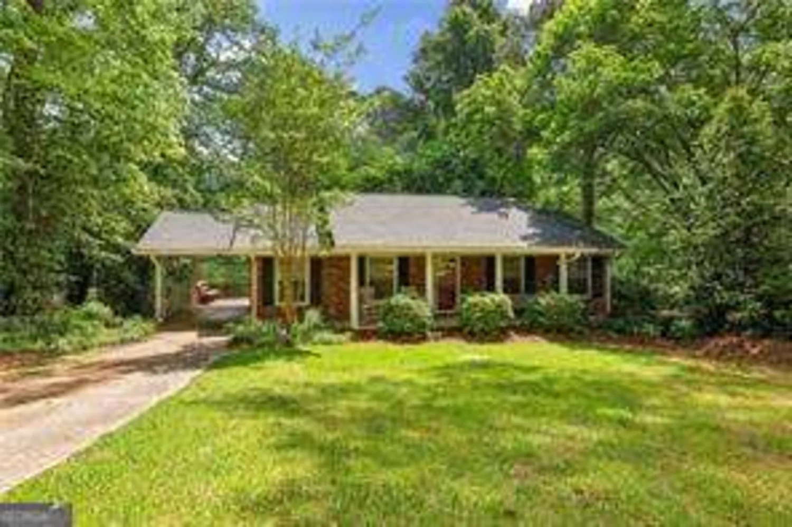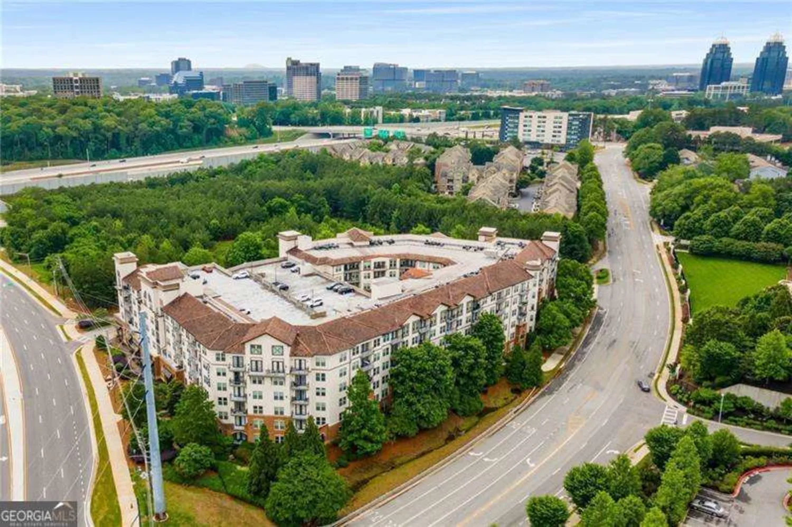1311 breezy street 132Atlanta, GA 30315
1311 breezy street 132Atlanta, GA 30315
Description
Ready Now!! $25,000 in Flex Cash!! The 4 bedroom 3 bath Clover floor plan features an open-concept layout with a spacious kitchen and oversized island. The lower level offers an entry foyer with a bedroom with a full bath. The main floor includes a spacious covered porch off the family room and kitchen space. Great for entertaining family and friends. The top floor offers a private primary suite and bath, plus two additional bedrooms and a full bathroom. This home offers a 2-car side-by-side garage. Located just south of Grant Park and across from the future Beltline Park, Empire Zephyr is a 34-acre community that will flourish into a destination for exploration, creativity, and harmony on the southside.
Property Details for 1311 Breezy Street 132
- Subdivision ComplexChosewood
- Architectural StyleBrick Front, Craftsman, Traditional
- ExteriorBalcony
- Num Of Parking Spaces2
- Parking FeaturesAttached, Garage, Garage Door Opener, Side/Rear Entrance
- Property AttachedYes
LISTING UPDATED:
- StatusClosed
- MLS #10324614
- Days on Site35
- HOA Fees$3,180 / month
- MLS TypeResidential
- Year Built2024
- CountryFulton
LISTING UPDATED:
- StatusClosed
- MLS #10324614
- Days on Site35
- HOA Fees$3,180 / month
- MLS TypeResidential
- Year Built2024
- CountryFulton
Building Information for 1311 Breezy Street 132
- StoriesThree Or More
- Year Built2024
- Lot Size0.0000 Acres
Payment Calculator
Term
Interest
Home Price
Down Payment
The Payment Calculator is for illustrative purposes only. Read More
Property Information for 1311 Breezy Street 132
Summary
Location and General Information
- Community Features: Clubhouse, Pool, Sidewalks, Street Lights, Near Public Transport
- Directions: GPS direction - 1335 Boulevard SE, Atlanta GA 30315. Lot #132 is located at 1311 Breezy Street SE.
- Coordinates: 33.719474,-84.371009
School Information
- Elementary School: Benteen
- Middle School: King
- High School: MH Jackson Jr
Taxes and HOA Information
- Parcel Number: 0.0
- Tax Year: 2024
- Association Fee Includes: Maintenance Structure, Maintenance Grounds, Swimming
- Tax Lot: 132
Virtual Tour
Parking
- Open Parking: No
Interior and Exterior Features
Interior Features
- Cooling: Ceiling Fan(s), Central Air, Zoned
- Heating: Central, Zoned
- Appliances: Dishwasher, Disposal, Electric Water Heater, Oven/Range (Combo), Stainless Steel Appliance(s)
- Basement: None
- Flooring: Vinyl
- Interior Features: Double Vanity, High Ceilings, Walk-In Closet(s)
- Levels/Stories: Three Or More
- Window Features: Double Pane Windows
- Kitchen Features: Breakfast Area, Kitchen Island, Pantry
- Foundation: Slab
- Bathrooms Total Integer: 3
- Bathrooms Total Decimal: 3
Exterior Features
- Construction Materials: Brick
- Patio And Porch Features: Deck
- Roof Type: Composition
- Security Features: Carbon Monoxide Detector(s), Smoke Detector(s)
- Laundry Features: Upper Level
- Pool Private: No
Property
Utilities
- Sewer: Public Sewer
- Utilities: Cable Available, Electricity Available, Phone Available, Sewer Available, Water Available
- Water Source: Public
Property and Assessments
- Home Warranty: Yes
- Property Condition: New Construction
Green Features
- Green Energy Efficient: Insulation
Lot Information
- Common Walls: 1 Common Wall, End Unit
- Lot Features: Level
Multi Family
- # Of Units In Community: 132
- Number of Units To Be Built: Square Feet
Rental
Rent Information
- Land Lease: Yes
Public Records for 1311 Breezy Street 132
Tax Record
- 2024$0.00 ($0.00 / month)
Home Facts
- Beds4
- Baths3
- StoriesThree Or More
- Lot Size0.0000 Acres
- StyleTownhouse
- Year Built2024
- APN0.0
- CountyFulton


