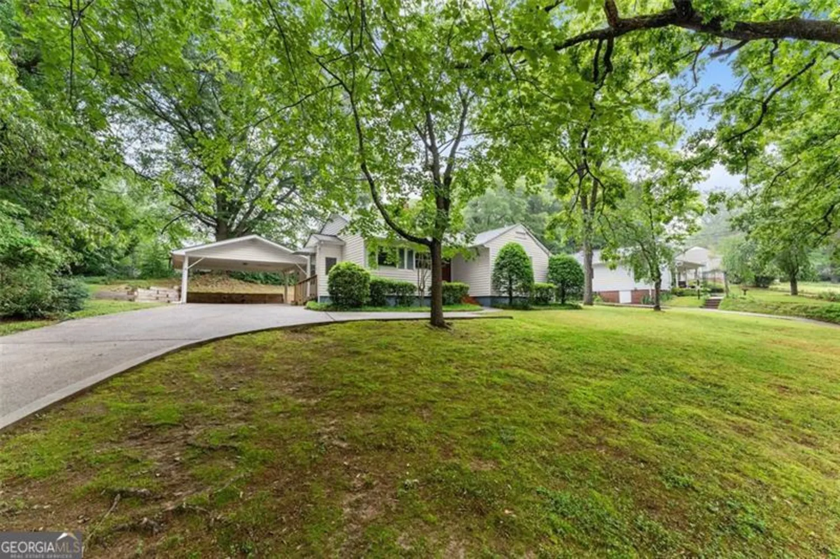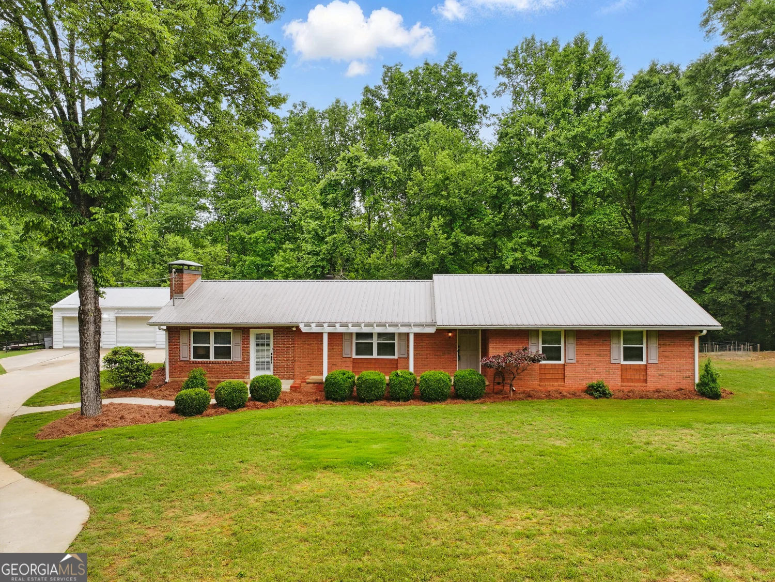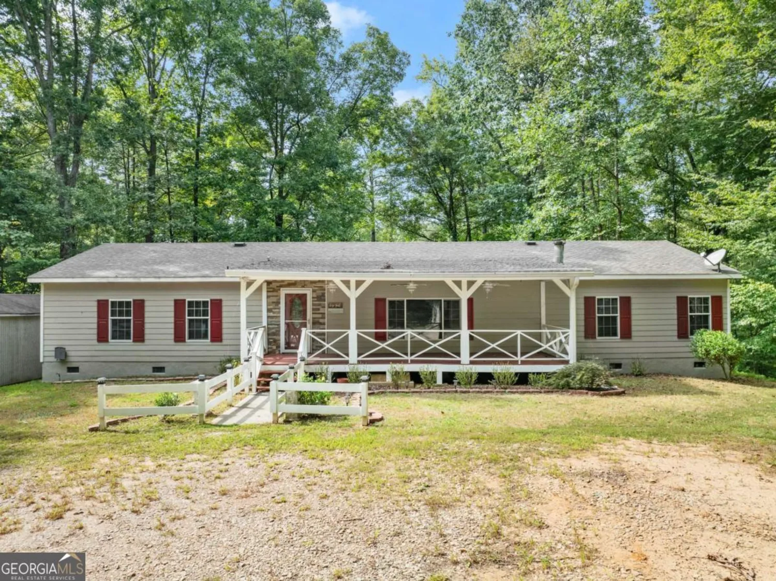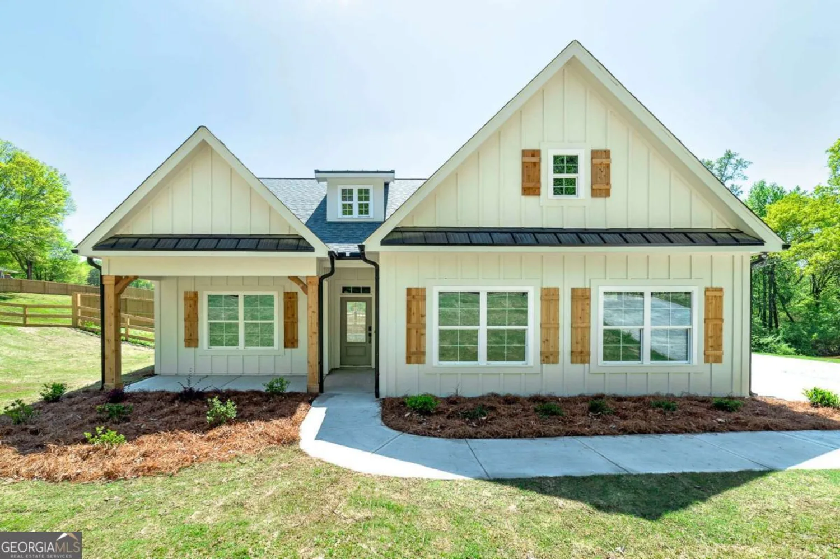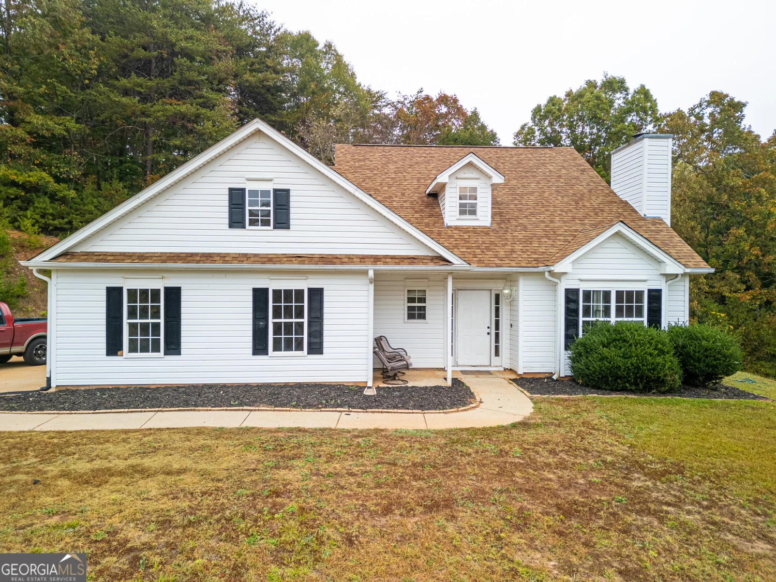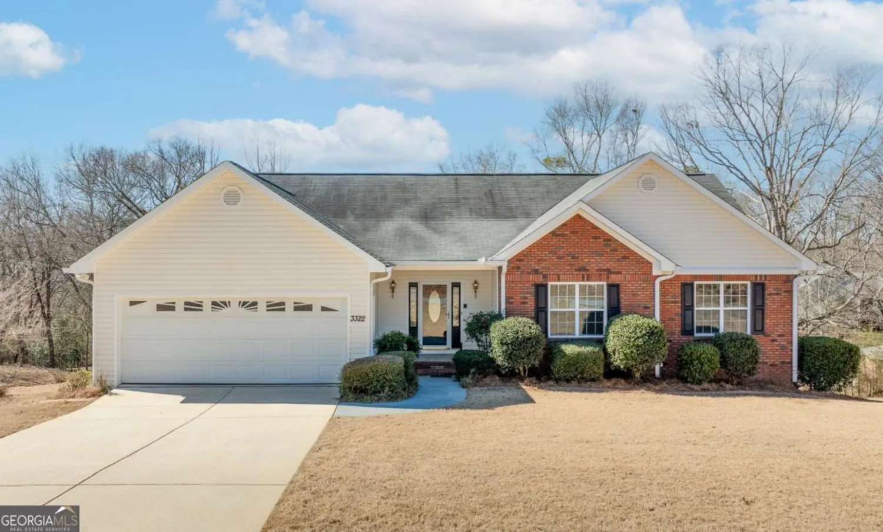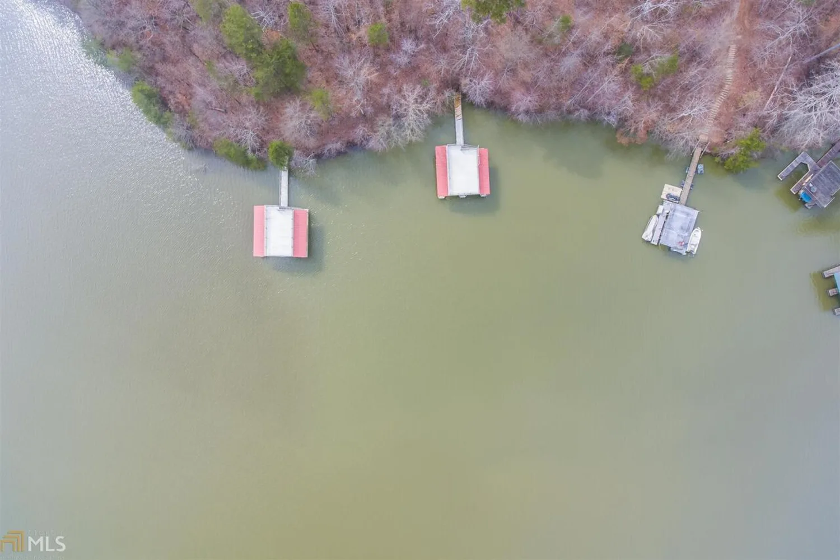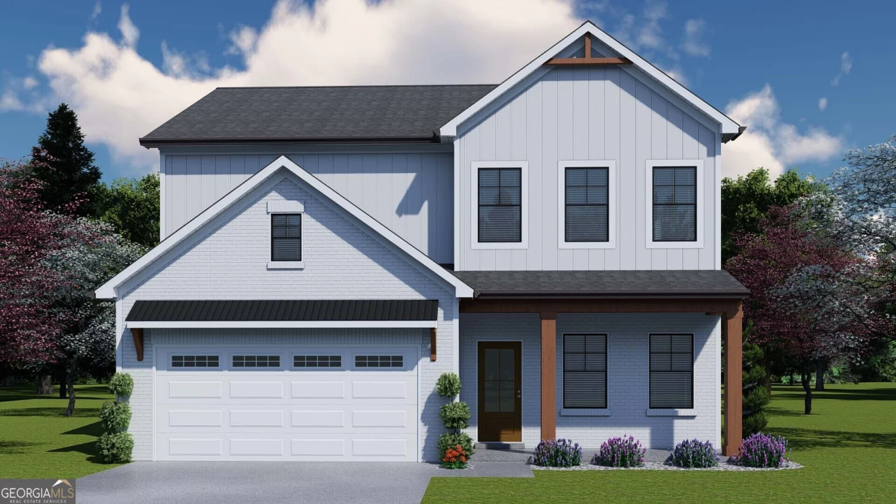4005 price rd.Gainesville, GA 30506
4005 price rd.Gainesville, GA 30506
Description
Nestled on 2.79+/- acres in Gainesville, this unique 6-bedroom, 3-bathroom home boasts an array of amenities perfect for storage and entertainment. The expansive grounds feature a 3-slip carport, an additional 1-slip carport, a large pole barn, a dog kennel, and an outdoor kitchen/grill shed, complemented by a spacious garden, pear and peach trees and a convenient turnaround driveway. Inside, the charm continues with hardwood floors throughout, a cozy living room, breakfast area, and a kitchen adorned with granite countertops. The spacious primary suite offers privacy and comfort. On the main level, discover a versatile laundry room/bedroom, alongside three additional bedrooms and two bathrooms. Upstairs, a generous loft and a large bedroom with a walkout balcony await. The lower level features a kitchenette, living room, secondary laundry room, bathroom, and bedroom, with access to a separate guest space/carriage house boasting an open-concept living/bedroom and its own bathroom. This property is an ideal retreat for multi-generational living or hosting guests. Don't miss out-call today to seize this exceptional opportunity!
Property Details for 4005 Price Rd.
- Subdivision ComplexNone
- Architectural StyleBrick Front
- ExteriorBalcony
- Parking FeaturesCarport, Detached
- Property AttachedNo
LISTING UPDATED:
- StatusActive
- MLS #10326346
- Days on Site327
- Taxes$3,903 / year
- MLS TypeResidential
- Year Built1969
- Lot Size2.79 Acres
- CountryHall
LISTING UPDATED:
- StatusActive
- MLS #10326346
- Days on Site327
- Taxes$3,903 / year
- MLS TypeResidential
- Year Built1969
- Lot Size2.79 Acres
- CountryHall
Building Information for 4005 Price Rd.
- StoriesOne and One Half
- Year Built1969
- Lot Size2.7900 Acres
Payment Calculator
Term
Interest
Home Price
Down Payment
The Payment Calculator is for illustrative purposes only. Read More
Property Information for 4005 Price Rd.
Summary
Location and General Information
- Community Features: None
- Directions: Do not use waze. Hwy 60 N. Left of Price Rd. (Hwy 136), Left onto shared road, continue through gate, home is on the left.
- Coordinates: 34.374235,-83.889481
School Information
- Elementary School: Sardis
- Middle School: Chestatee
- High School: Chestatee
Taxes and HOA Information
- Parcel Number: 10080 000001
- Tax Year: 2023
- Association Fee Includes: None
Virtual Tour
Parking
- Open Parking: No
Interior and Exterior Features
Interior Features
- Cooling: Ceiling Fan(s), Central Air
- Heating: Forced Air
- Appliances: Dishwasher, Oven/Range (Combo), Refrigerator
- Basement: Daylight, Exterior Entry, Finished, Interior Entry
- Flooring: Carpet, Hardwood
- Interior Features: Master On Main Level, Split Bedroom Plan, Walk-In Closet(s)
- Levels/Stories: One and One Half
- Main Bedrooms: 4
- Bathrooms Total Integer: 3
- Main Full Baths: 2
- Bathrooms Total Decimal: 3
Exterior Features
- Construction Materials: Brick, Other
- Roof Type: Composition
- Laundry Features: In Basement, Other, Upper Level
- Pool Private: No
Property
Utilities
- Sewer: Septic Tank
- Utilities: Electricity Available, Water Available
- Water Source: Public
Property and Assessments
- Home Warranty: Yes
- Property Condition: Resale
Green Features
Lot Information
- Above Grade Finished Area: 2225
- Lot Features: Level, Private
Multi Family
- Number of Units To Be Built: Square Feet
Rental
Rent Information
- Land Lease: Yes
Public Records for 4005 Price Rd.
Tax Record
- 2023$3,903.00 ($325.25 / month)
Home Facts
- Beds6
- Baths3
- Total Finished SqFt2,225 SqFt
- Above Grade Finished2,225 SqFt
- StoriesOne and One Half
- Lot Size2.7900 Acres
- StyleSingle Family Residence
- Year Built1969
- APN10080 000001
- CountyHall


