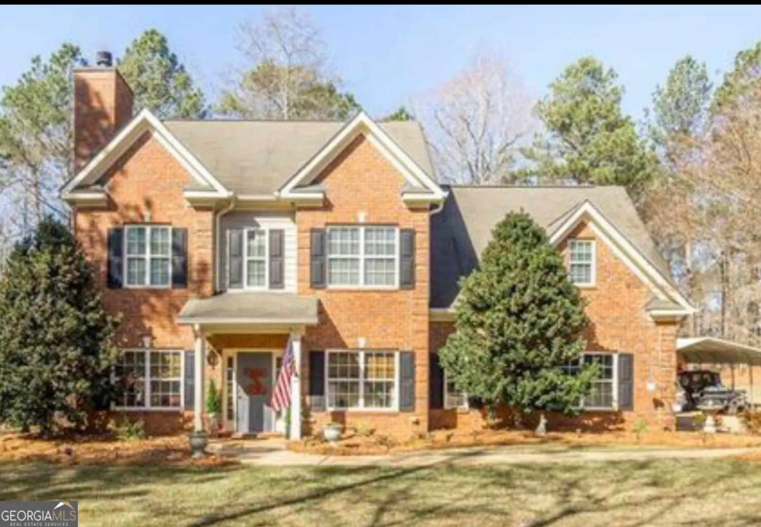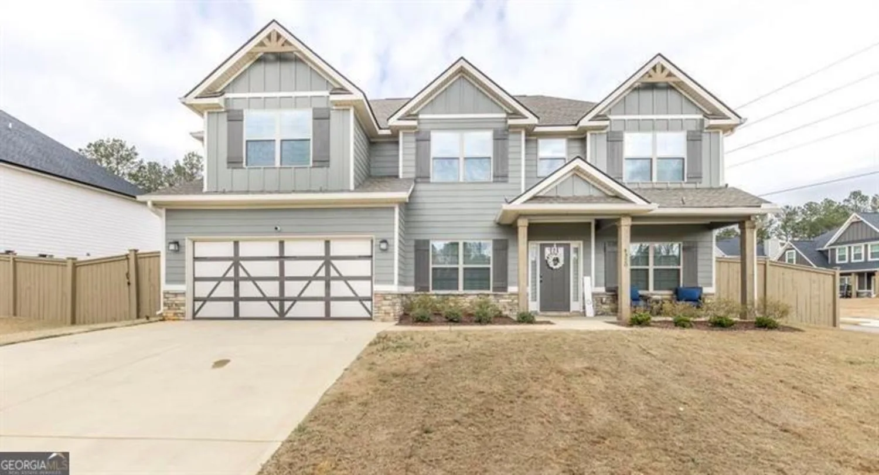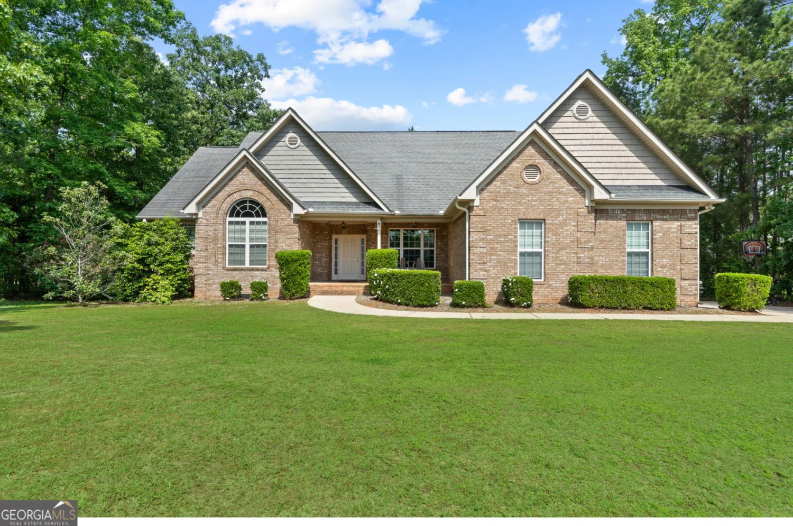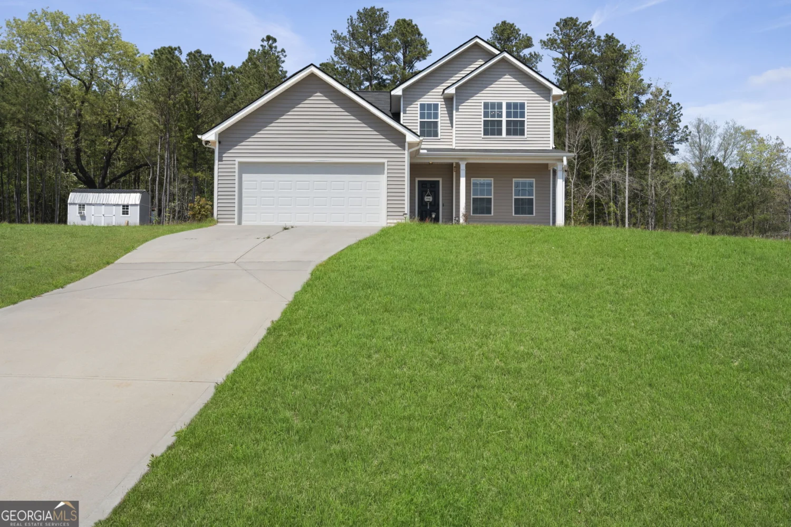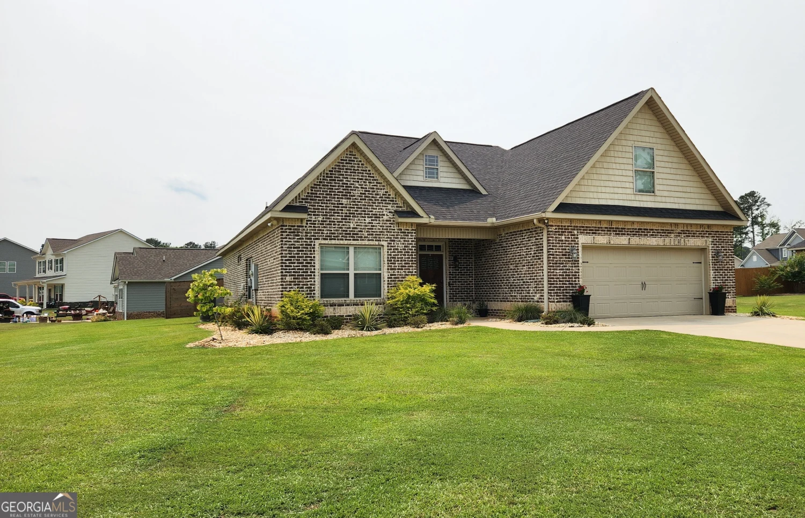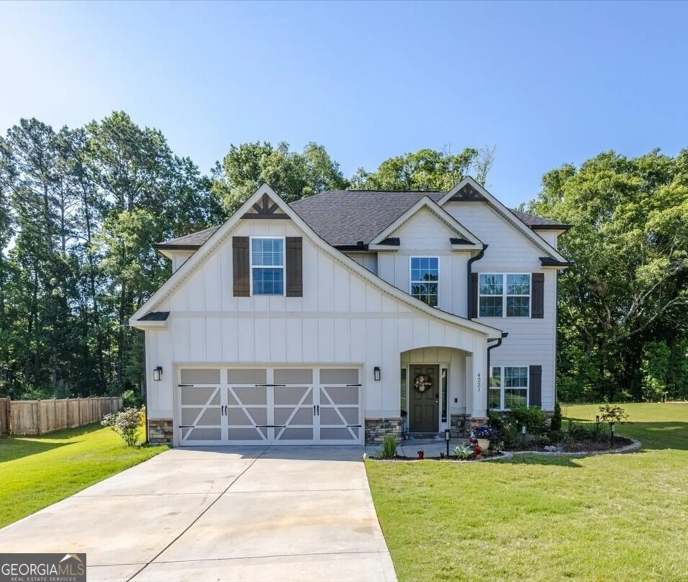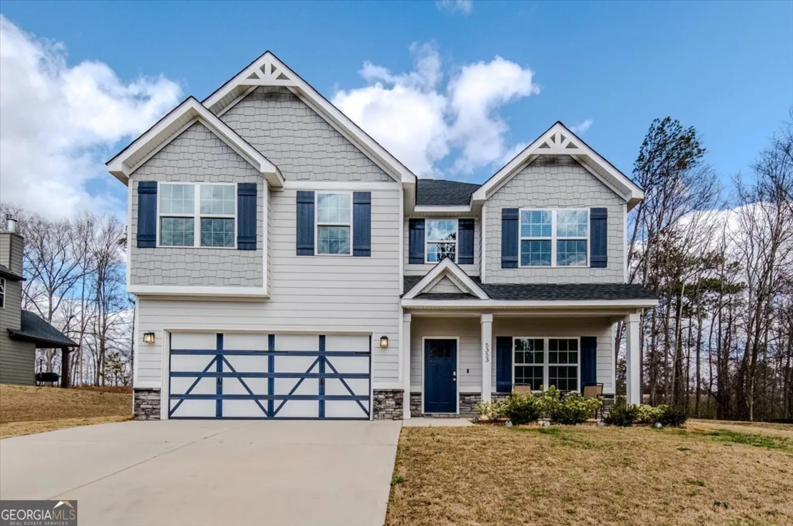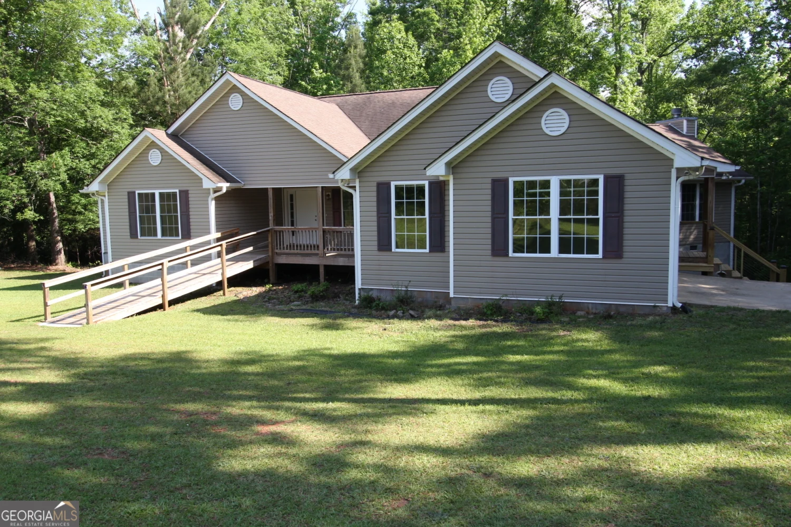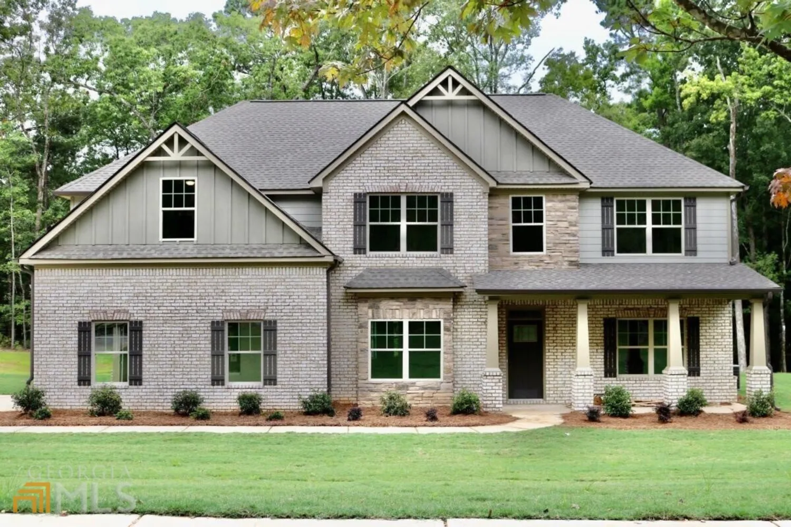114 cherokee trailForsyth, GA 31029
114 cherokee trailForsyth, GA 31029
Description
Take a look at this ranch-style home sitting on just over 7 acres! You'll enjoy all of this privacy and open floor plan to make it your own! Plenty of space for parking and storage outside of the house with the 44x30 pole barn and 16x16 shed. Country living at its finest!
Property Details for 114 Cherokee Trail
- Subdivision ComplexRocky Creek Estates
- Architectural StyleRanch
- Parking FeaturesGuest, Parking Shed, RV/Boat Parking, Storage
- Property AttachedYes
LISTING UPDATED:
- StatusClosed
- MLS #10334107
- Days on Site24
- Taxes$1,675 / year
- MLS TypeResidential
- Year Built2014
- Lot Size7.11 Acres
- CountryMonroe
LISTING UPDATED:
- StatusClosed
- MLS #10334107
- Days on Site24
- Taxes$1,675 / year
- MLS TypeResidential
- Year Built2014
- Lot Size7.11 Acres
- CountryMonroe
Building Information for 114 Cherokee Trail
- StoriesOne
- Year Built2014
- Lot Size7.1100 Acres
Payment Calculator
Term
Interest
Home Price
Down Payment
The Payment Calculator is for illustrative purposes only. Read More
Property Information for 114 Cherokee Trail
Summary
Location and General Information
- Community Features: None
- Directions: Use GPS. Going south on 75, take a right off of the Johnstonville exit and road will be on the right.
- Coordinates: 33.12337,-84.022894
School Information
- Elementary School: Hubbard
- Middle School: Other
- High School: Mary Persons
Taxes and HOA Information
- Parcel Number: 014A003
- Tax Year: 2023
- Association Fee Includes: None
Virtual Tour
Parking
- Open Parking: No
Interior and Exterior Features
Interior Features
- Cooling: Ceiling Fan(s), Central Air
- Heating: Central
- Appliances: Convection Oven, Cooktop, Dishwasher, Electric Water Heater
- Basement: Crawl Space
- Flooring: Carpet, Hardwood, Vinyl
- Levels/Stories: One
- Kitchen Features: Breakfast Area
- Main Bedrooms: 3
- Bathrooms Total Integer: 2
- Main Full Baths: 2
- Bathrooms Total Decimal: 2
Exterior Features
- Construction Materials: Vinyl Siding
- Patio And Porch Features: Porch
- Roof Type: Composition
- Laundry Features: None
- Pool Private: No
Property
Utilities
- Sewer: Septic Tank
- Utilities: Electricity Available
- Water Source: Well
Property and Assessments
- Home Warranty: Yes
- Property Condition: Resale
Green Features
Lot Information
- Above Grade Finished Area: 1430
- Common Walls: No Common Walls
- Lot Features: Private
Multi Family
- Number of Units To Be Built: Square Feet
Rental
Rent Information
- Land Lease: Yes
Public Records for 114 Cherokee Trail
Tax Record
- 2023$1,675.00 ($139.58 / month)
Home Facts
- Beds3
- Baths2
- Total Finished SqFt1,430 SqFt
- Above Grade Finished1,430 SqFt
- StoriesOne
- Lot Size7.1100 Acres
- StyleSingle Family Residence
- Year Built2014
- APN014A003
- CountyMonroe


