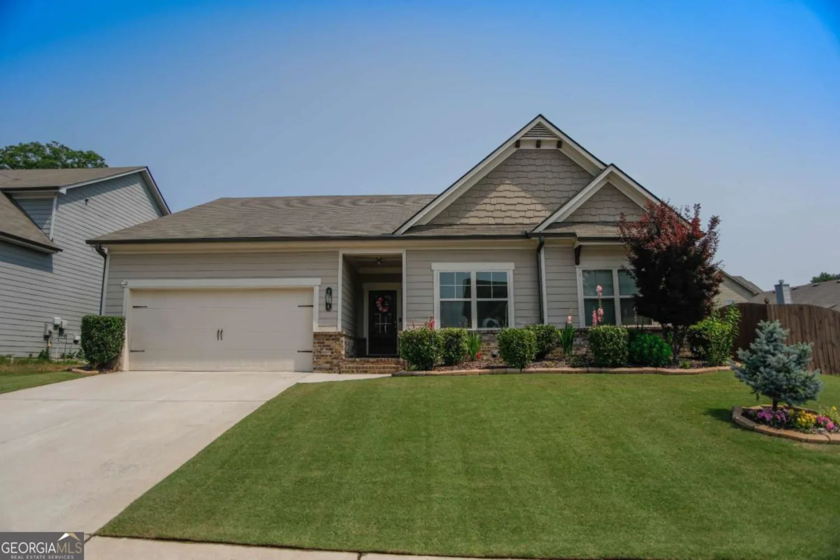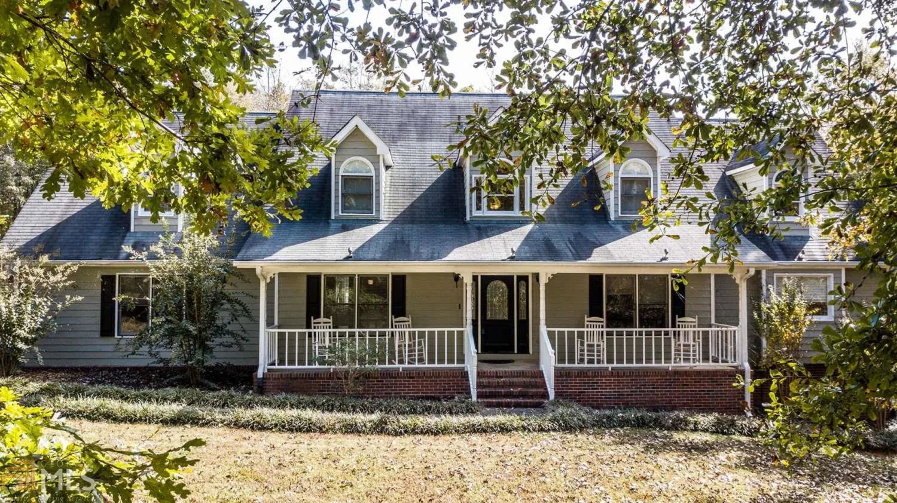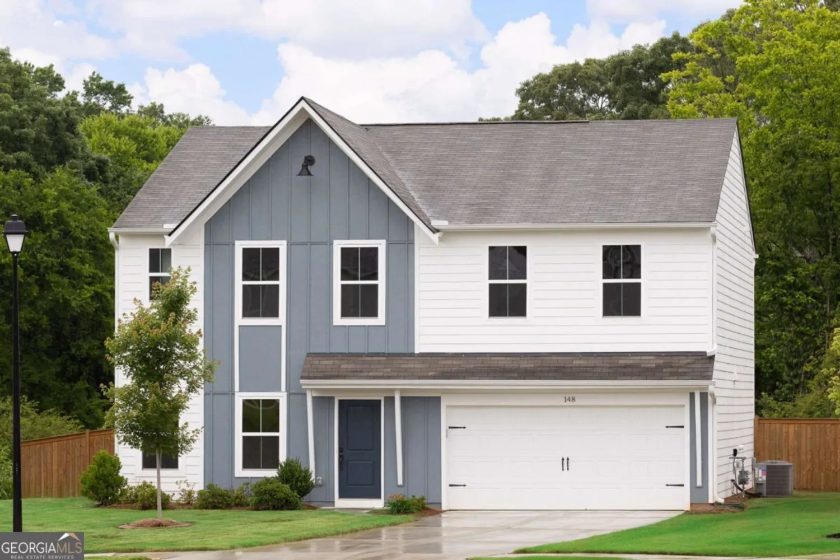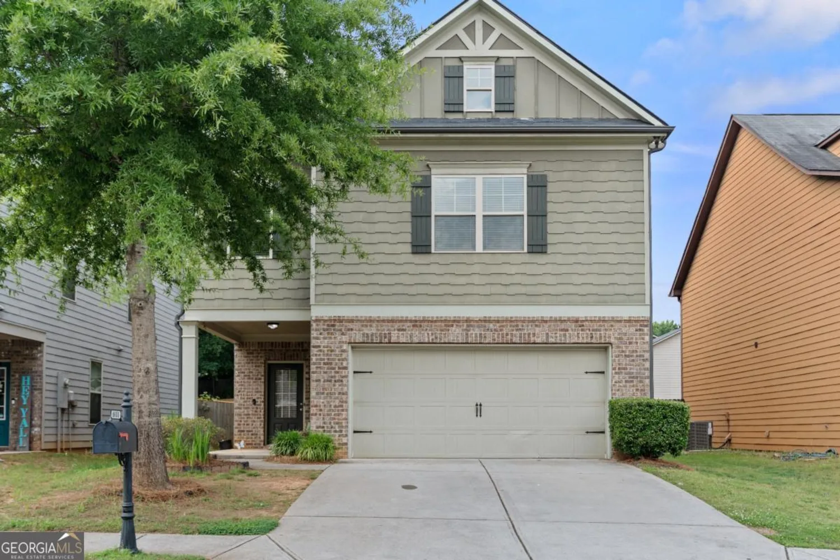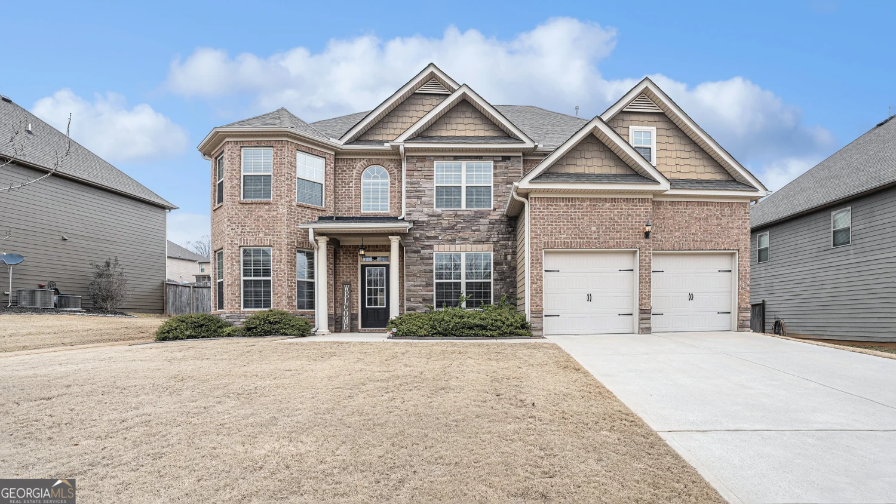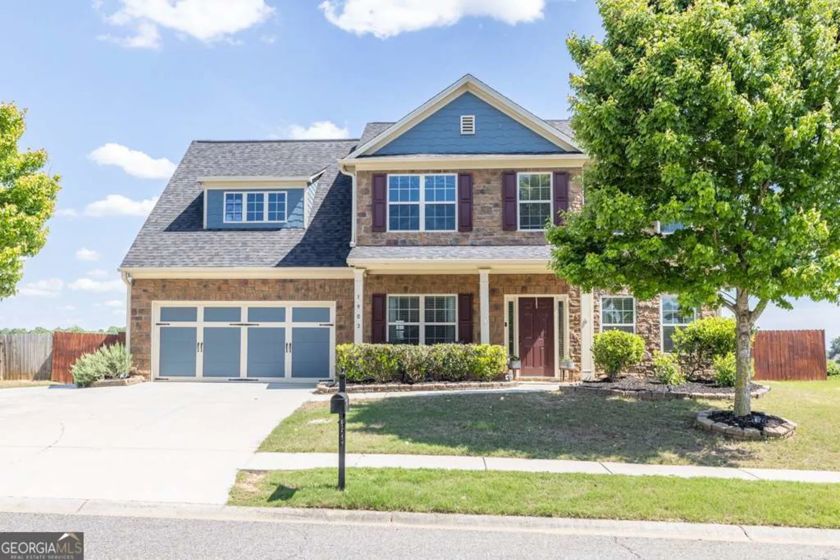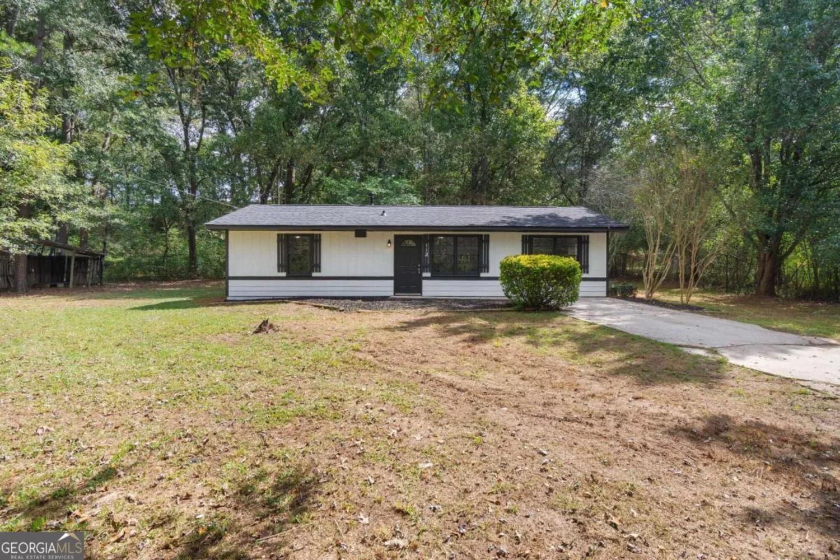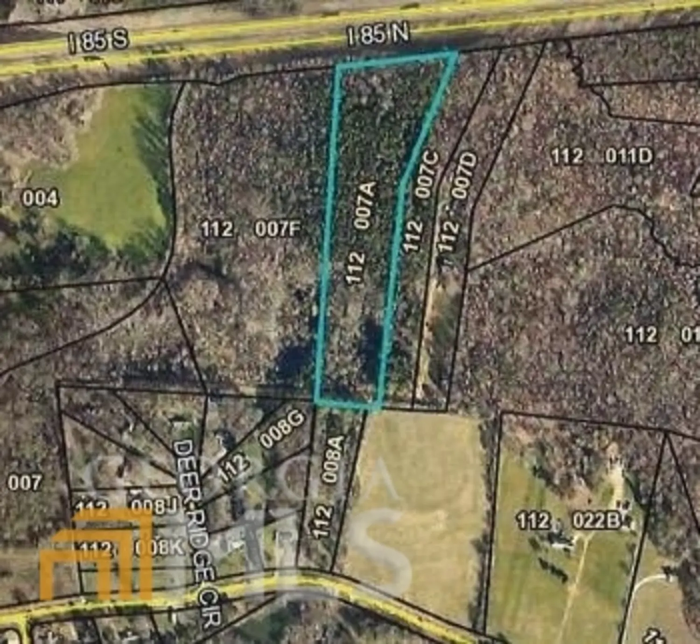1229 sunny valley laneBraselton, GA 30517
1229 sunny valley laneBraselton, GA 30517
Description
Welcome to Hellen Valley by McKinley Homes! Braselton's newest, new home construction community. We are located on Hwy 53 next to Stovall Landscaping just 6 minutes East of I-85. We are featuring our Randolph ranch plan. Come see our most popular ranch plan that offers comfortable one floor living with split guest bedrooms. Great open kitchen and family room layout with kitchen island and lots of cabinets.. Come check out its most popular feature the HALF COVERED BACK PATIO!!! Our standard features include hardwood floors on main, granite countertops in the kitchen and baths, 42" shaker cabinets with soft close doors and drawers, tiled floors and showers, fireplace, 5" trim, and crown molding! ***THIS HOME IS READY NOW!!!*** ***STOCK PHOTOS ARE NOT THE ACTUAL EXTERIOR AND INTERIOR COLOR AND DESIGN SELECTIONS***
Property Details for 1229 Sunny Valley Lane
- Subdivision ComplexHELLEN VALLEY
- Architectural StyleBrick Front, Craftsman, Ranch
- Num Of Parking Spaces2
- Parking FeaturesAttached, Garage, Garage Door Opener, Kitchen Level, Off Street
- Property AttachedYes
LISTING UPDATED:
- StatusActive Under Contract
- MLS #10341302
- Days on Site278
- HOA Fees$996 / month
- MLS TypeResidential
- Year Built2024
- Lot Size0.52 Acres
- CountryJackson
LISTING UPDATED:
- StatusActive Under Contract
- MLS #10341302
- Days on Site278
- HOA Fees$996 / month
- MLS TypeResidential
- Year Built2024
- Lot Size0.52 Acres
- CountryJackson
Building Information for 1229 Sunny Valley Lane
- StoriesOne
- Year Built2024
- Lot Size0.5200 Acres
Payment Calculator
Term
Interest
Home Price
Down Payment
The Payment Calculator is for illustrative purposes only. Read More
Property Information for 1229 Sunny Valley Lane
Summary
Location and General Information
- Community Features: Pool, Sidewalks, Street Lights, Near Shopping
- Directions: I-85 North to Hwy 53 (exit 129). Head West (left) off of the exit for 6 minutes (2.5 miles) and we are located on the right. We are next to Stovall Landscaping Company.
- View: Seasonal View
- Coordinates: 34.140382,-83.787142
School Information
- Elementary School: Heroes
- Middle School: Legacy Knoll
- High School: Jackson County
Taxes and HOA Information
- Parcel Number: 117D 146
- Tax Year: 2025
- Association Fee Includes: Maintenance Grounds, Reserve Fund, Swimming
- Tax Lot: 146
Virtual Tour
Parking
- Open Parking: No
Interior and Exterior Features
Interior Features
- Cooling: Ceiling Fan(s), Central Air, Window Unit(s), Zoned
- Heating: Electric, Heat Pump, Zoned
- Appliances: Dishwasher, Disposal, Electric Water Heater, Microwave, Oven/Range (Combo)
- Basement: None
- Fireplace Features: Factory Built, Family Room, Gas Log, Gas Starter
- Flooring: Carpet, Hardwood, Tile
- Interior Features: Double Vanity, High Ceilings, Master On Main Level, Tray Ceiling(s), Walk-In Closet(s)
- Levels/Stories: One
- Window Features: Double Pane Windows
- Kitchen Features: Breakfast Area, Kitchen Island, Pantry, Solid Surface Counters, Walk-in Pantry
- Foundation: Slab
- Main Bedrooms: 3
- Bathrooms Total Integer: 2
- Main Full Baths: 2
- Bathrooms Total Decimal: 2
Exterior Features
- Accessibility Features: Accessible Doors, Accessible Entrance, Accessible Hallway(s)
- Construction Materials: Concrete
- Patio And Porch Features: Patio
- Roof Type: Composition
- Security Features: Carbon Monoxide Detector(s), Open Access, Smoke Detector(s)
- Laundry Features: Common Area
- Pool Private: No
Property
Utilities
- Sewer: Public Sewer
- Utilities: Cable Available, Electricity Available, High Speed Internet, Natural Gas Available, Phone Available, Sewer Available, Sewer Connected, Underground Utilities, Water Available
- Water Source: Public
- Electric: 220 Volts
Property and Assessments
- Home Warranty: Yes
- Property Condition: Under Construction
Green Features
Lot Information
- Common Walls: No Common Walls
- Lot Features: Level, Open Lot, Private
Multi Family
- Number of Units To Be Built: Square Feet
Rental
Rent Information
- Land Lease: Yes
Public Records for 1229 Sunny Valley Lane
Tax Record
- 2025$0.00 ($0.00 / month)
Home Facts
- Beds3
- Baths2
- StoriesOne
- Lot Size0.5200 Acres
- StyleSingle Family Residence
- Year Built2024
- APN117D 146
- CountyJackson
- Fireplaces1


