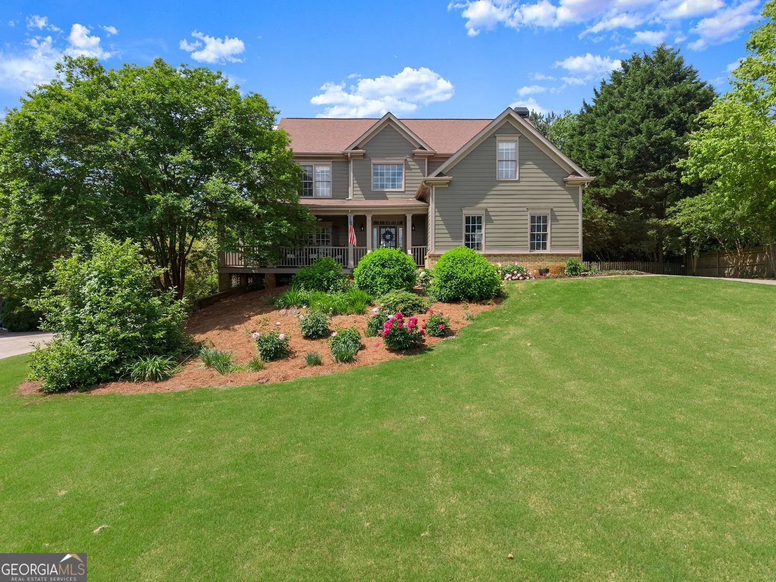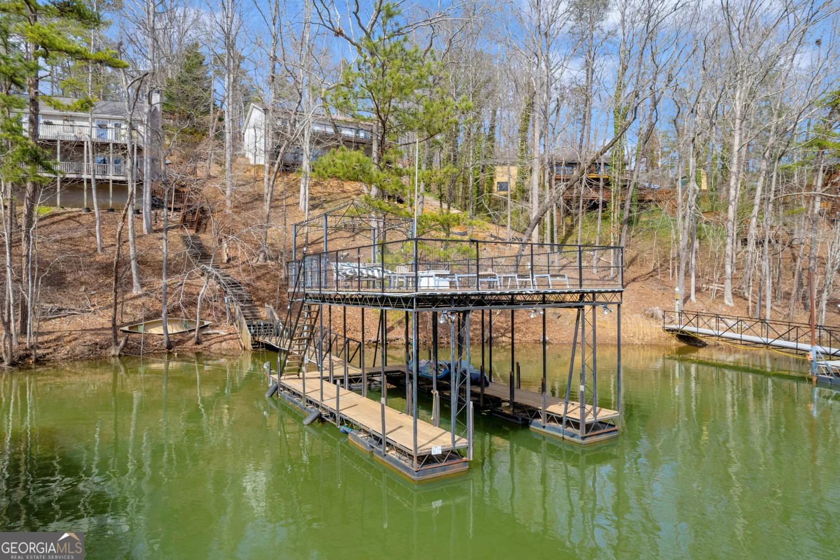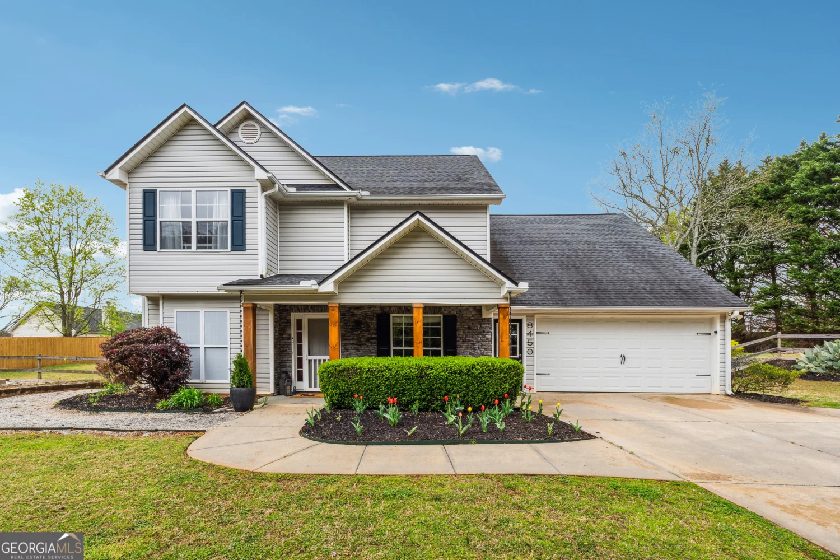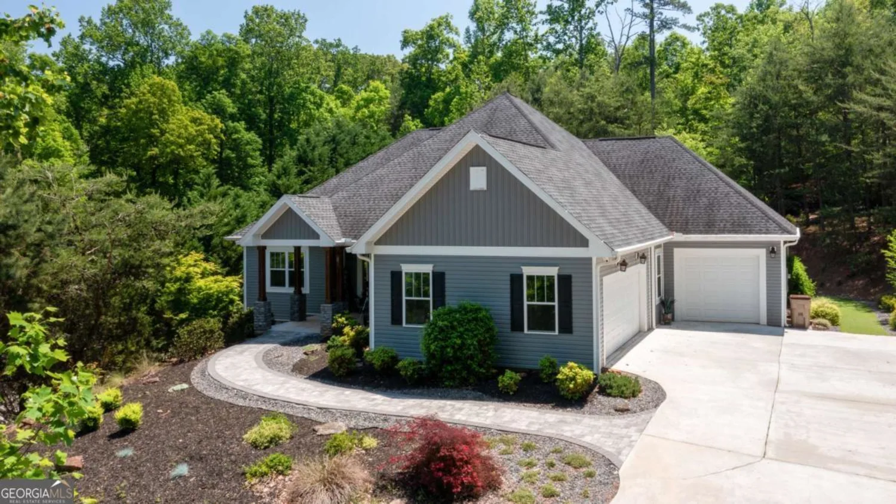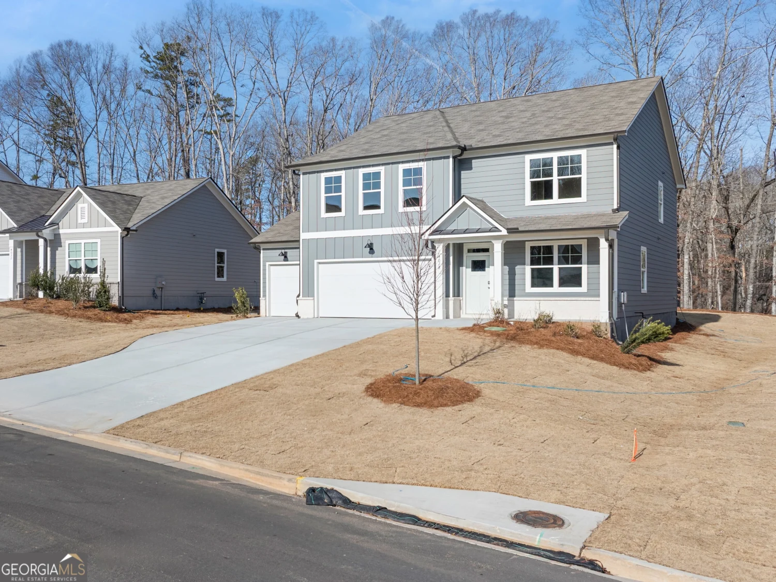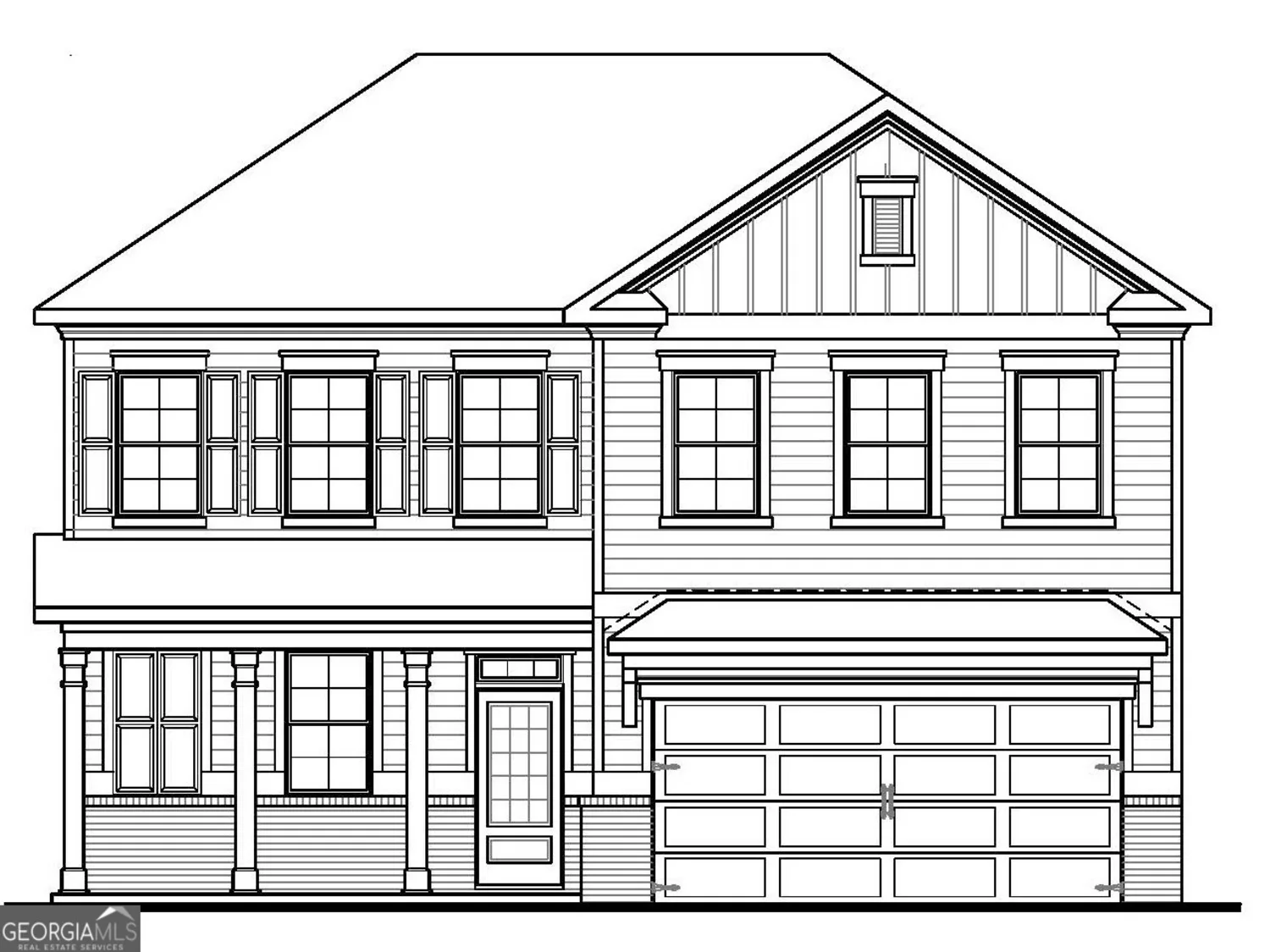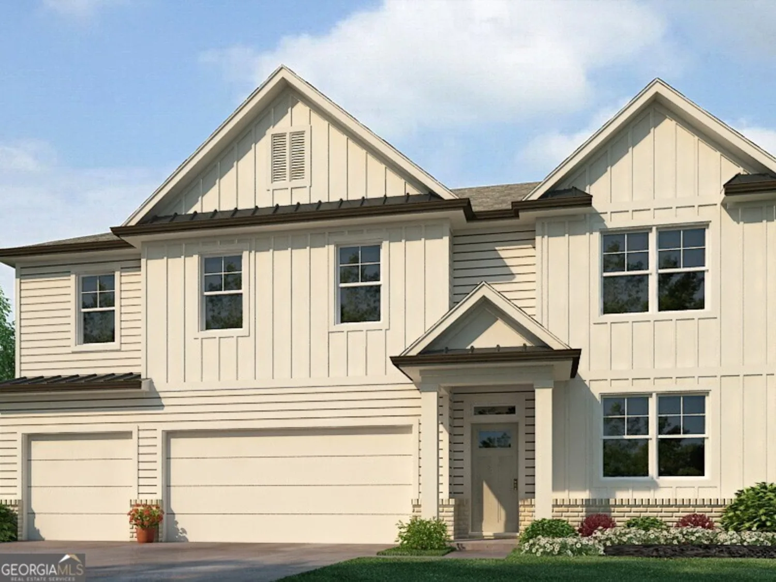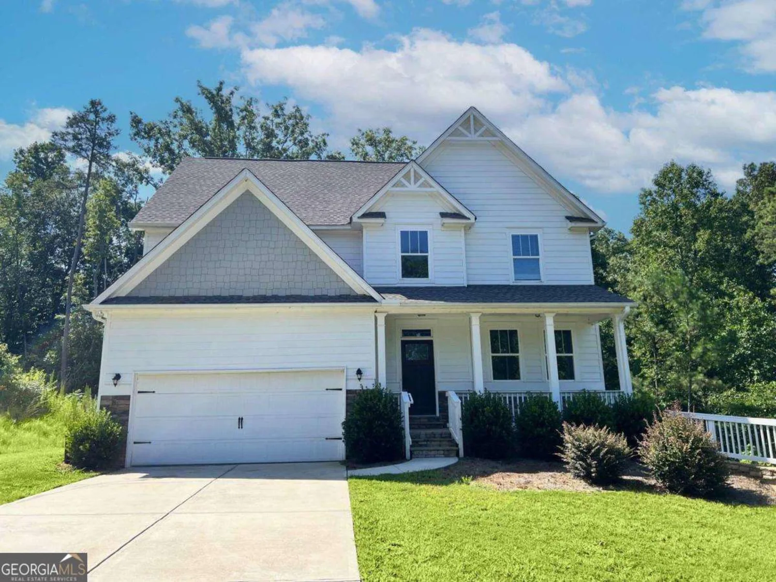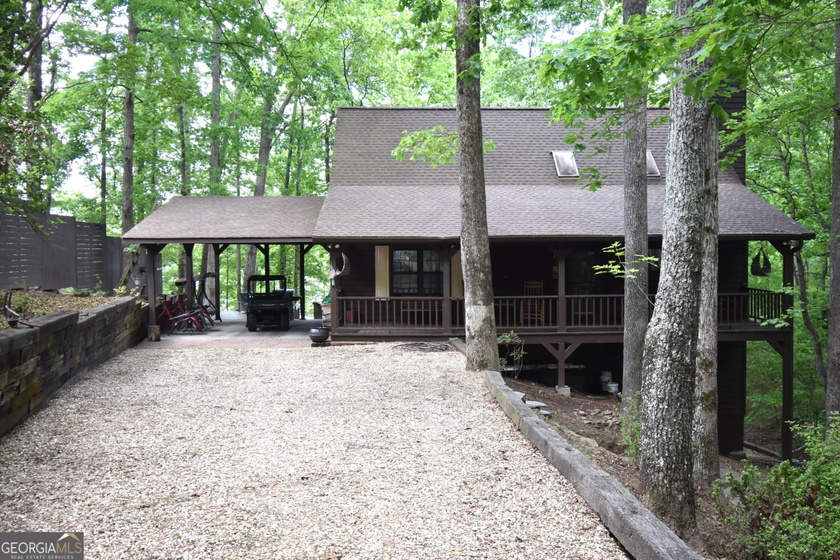3916 green driveGainesville, GA 30506
3916 green driveGainesville, GA 30506
Description
This STUNNING, newly constructed, custom-built home is just what you have been looking for! Sitting privately on more than 2 acres, this two-story home boasts about 3,650 finished square feet over a full unfinished basement (where you will find endless expansion opportunites with the fireplace and bathroom already in place for you)! You will love the hardwoods throughout, oversized bedrooms, all SS kitchen appliances, tiled shower/bathrooms, walk-in closets, custom finishes, massive covered/private back porch and more. No HOA or neighborhood? No problems! You'll love the country setting this home offers while just being minutes from the rowing venue and food and shopping in Gainesville. The GC of this home has been building in this area for over 65 years... this home is built to last forever!
Property Details for 3916 Green Drive
- Subdivision ComplexNONE
- Architectural StyleCraftsman
- Parking FeaturesGarage
- Property AttachedNo
LISTING UPDATED:
- StatusClosed
- MLS #10343347
- Days on Site60
- Taxes$1 / year
- MLS TypeResidential
- Year Built2024
- Lot Size2.28 Acres
- CountryHall
LISTING UPDATED:
- StatusClosed
- MLS #10343347
- Days on Site60
- Taxes$1 / year
- MLS TypeResidential
- Year Built2024
- Lot Size2.28 Acres
- CountryHall
Building Information for 3916 Green Drive
- StoriesTwo
- Year Built2024
- Lot Size2.2800 Acres
Payment Calculator
Term
Interest
Home Price
Down Payment
The Payment Calculator is for illustrative purposes only. Read More
Property Information for 3916 Green Drive
Summary
Location and General Information
- Community Features: None
- Directions: Address is not GPS compatible. When turning on Green Drive off of Clarks Bridge Road, the home will be the second one on the right. (The GPS will take you to the first one.)
- Coordinates: 34.385204,-83.781669
School Information
- Elementary School: Riverbend
- Middle School: North Hall
- High School: North Hall
Taxes and HOA Information
- Parcel Number: 0.0
- Tax Year: 2023
- Association Fee Includes: None
- Tax Lot: 3
Virtual Tour
Parking
- Open Parking: No
Interior and Exterior Features
Interior Features
- Cooling: Central Air
- Heating: Electric
- Appliances: Refrigerator, Oven/Range (Combo), Microwave, Dishwasher
- Basement: Unfinished
- Flooring: Hardwood
- Interior Features: Walk-In Closet(s)
- Levels/Stories: Two
- Main Bedrooms: 1
- Total Half Baths: 1
- Bathrooms Total Integer: 4
- Main Full Baths: 1
- Bathrooms Total Decimal: 3
Exterior Features
- Construction Materials: Other
- Patio And Porch Features: Porch
- Roof Type: Composition
- Laundry Features: Common Area
- Pool Private: No
Property
Utilities
- Sewer: Septic Tank
- Utilities: High Speed Internet
- Water Source: Well
Property and Assessments
- Home Warranty: Yes
- Property Condition: New Construction
Green Features
Lot Information
- Above Grade Finished Area: 3650
- Lot Features: Private
Multi Family
- Number of Units To Be Built: Square Feet
Rental
Rent Information
- Land Lease: Yes
Public Records for 3916 Green Drive
Tax Record
- 2023$1.00 ($0.08 / month)
Home Facts
- Beds4
- Baths3
- Total Finished SqFt3,650 SqFt
- Above Grade Finished3,650 SqFt
- StoriesTwo
- Lot Size2.2800 Acres
- StyleSingle Family Residence
- Year Built2024
- APN0.0
- CountyHall
- Fireplaces2





