1030 mundys mill roadJonesboro, GA 30238
1030 mundys mill roadJonesboro, GA 30238
Description
BLIND OFFERS WILL NOT BE CONSIDERED. Call for appt to view or use SHOWING TIME. Make this home yours with some TLC. Four side brick with 3 bedrooms/2 baths. Separate laundry room, family room with fire place. Over an acre of partially wooded land and includes a large barn with good frame but needs repair. Roof is approx 3 yrs old with septic pumped about 2 yrs ago. Driveway approaches the house from the rear.
Property Details for 1030 Mundys Mill Road
- Subdivision ComplexNone
- Architectural StyleBrick 4 Side, Ranch
- Parking FeaturesNone
- Property AttachedNo
LISTING UPDATED:
- StatusActive
- MLS #10343786
- Days on Site229
- Taxes$1,204.64 / year
- MLS TypeResidential
- Year Built1965
- Lot Size1.37 Acres
- CountryClayton
LISTING UPDATED:
- StatusActive
- MLS #10343786
- Days on Site229
- Taxes$1,204.64 / year
- MLS TypeResidential
- Year Built1965
- Lot Size1.37 Acres
- CountryClayton
Building Information for 1030 Mundys Mill Road
- StoriesOne
- Year Built1965
- Lot Size1.3700 Acres
Payment Calculator
Term
Interest
Home Price
Down Payment
The Payment Calculator is for illustrative purposes only. Read More
Property Information for 1030 Mundys Mill Road
Summary
Location and General Information
- Community Features: None
- Directions: From Jonesboro go south on 19/41, turn right on Mundy's Mill Rd. Home is on the right.
- Coordinates: 33.490089,-84.357998
School Information
- Elementary School: Brown
- Middle School: Mundys Mill
- High School: Mundys Mill
Taxes and HOA Information
- Parcel Number: 05208A A023
- Tax Year: 2023
- Association Fee Includes: None
Virtual Tour
Parking
- Open Parking: No
Interior and Exterior Features
Interior Features
- Cooling: Ceiling Fan(s), Central Air
- Heating: Central
- Appliances: Dishwasher, Electric Water Heater, Oven/Range (Combo)
- Basement: Crawl Space
- Fireplace Features: Family Room, Masonry
- Flooring: Hardwood, Tile
- Interior Features: Master On Main Level
- Levels/Stories: One
- Kitchen Features: Country Kitchen
- Foundation: Block
- Main Bedrooms: 3
- Total Half Baths: 1
- Bathrooms Total Integer: 2
- Main Full Baths: 1
- Bathrooms Total Decimal: 1
Exterior Features
- Construction Materials: Brick
- Roof Type: Composition
- Laundry Features: Other
- Pool Private: No
Property
Utilities
- Sewer: Septic Tank
- Utilities: Cable Available
- Water Source: Well
Property and Assessments
- Home Warranty: Yes
- Property Condition: Fixer
Green Features
Lot Information
- Above Grade Finished Area: 1590
- Lot Features: Level
Multi Family
- Number of Units To Be Built: Square Feet
Rental
Rent Information
- Land Lease: Yes
Public Records for 1030 Mundys Mill Road
Tax Record
- 2023$1,204.64 ($100.39 / month)
Home Facts
- Beds3
- Baths1
- Total Finished SqFt1,590 SqFt
- Above Grade Finished1,590 SqFt
- StoriesOne
- Lot Size1.3700 Acres
- StyleSingle Family Residence
- Year Built1965
- APN05208A A023
- CountyClayton
- Fireplaces1
Similar Homes
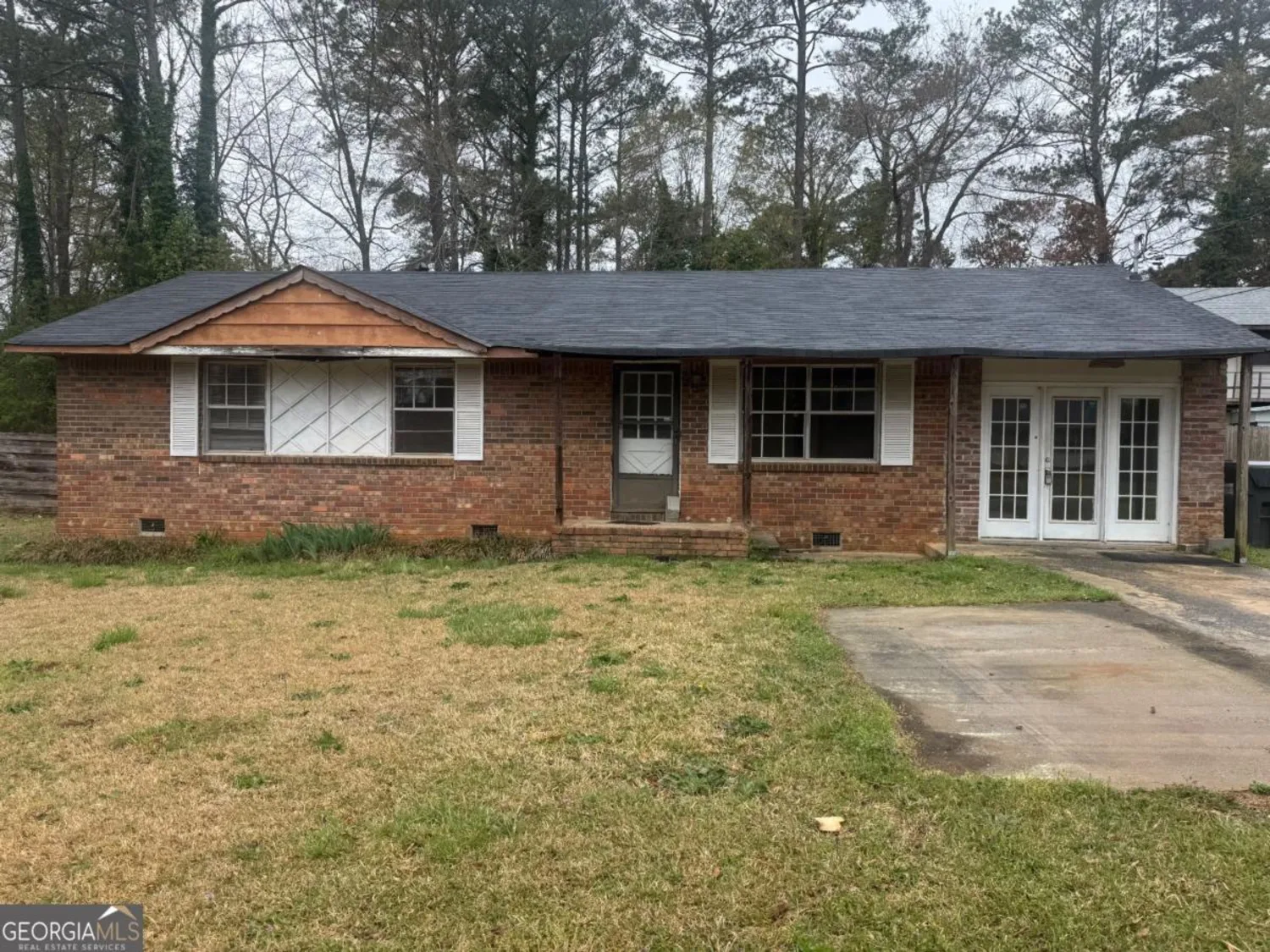
8947 YARMOUTH Drive
Jonesboro, GA 30238
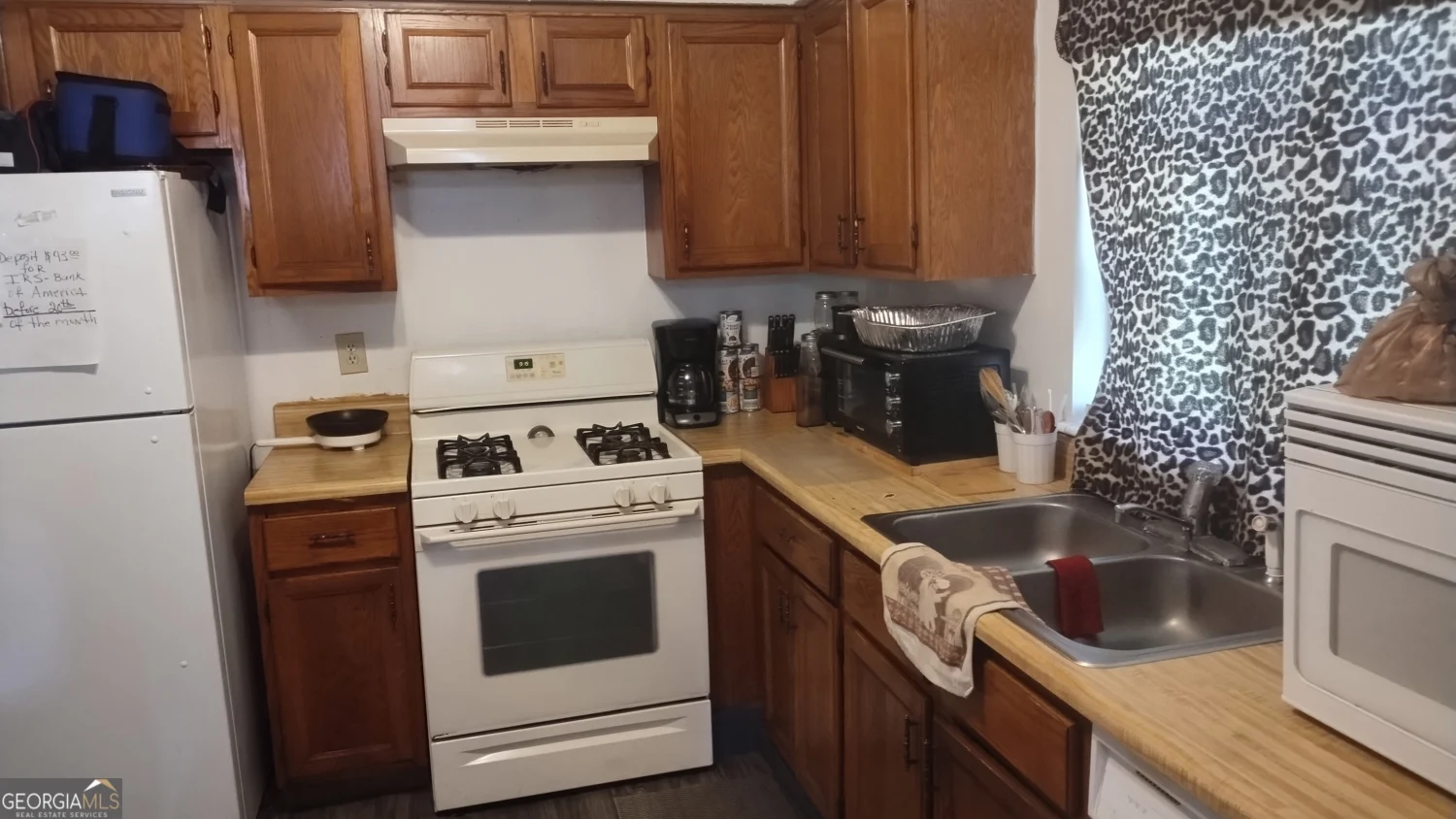
335 Chase Woods Circle
Jonesboro, GA 30236
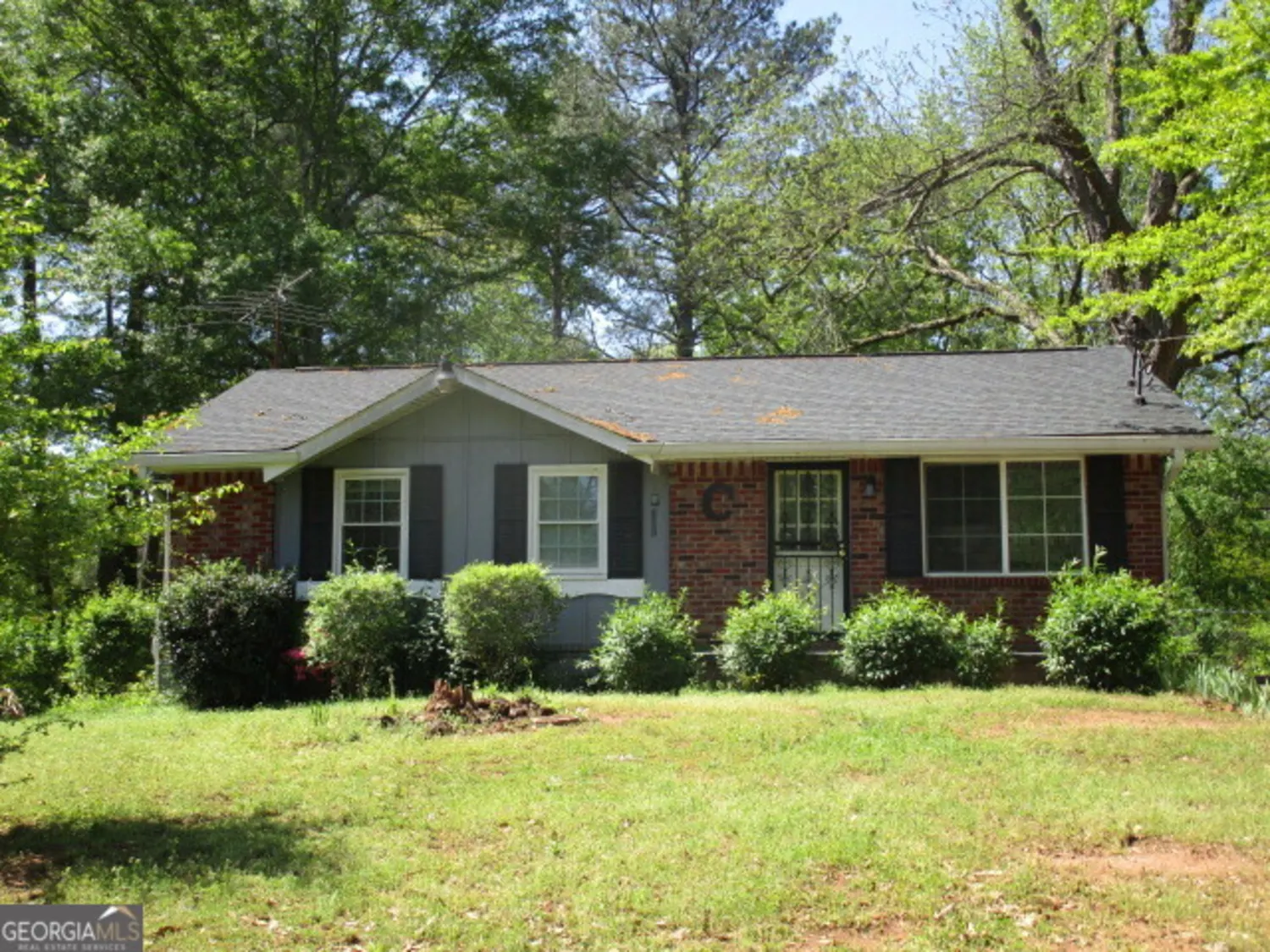
8317 MARLBOROUGH Drive
Jonesboro, GA 30238
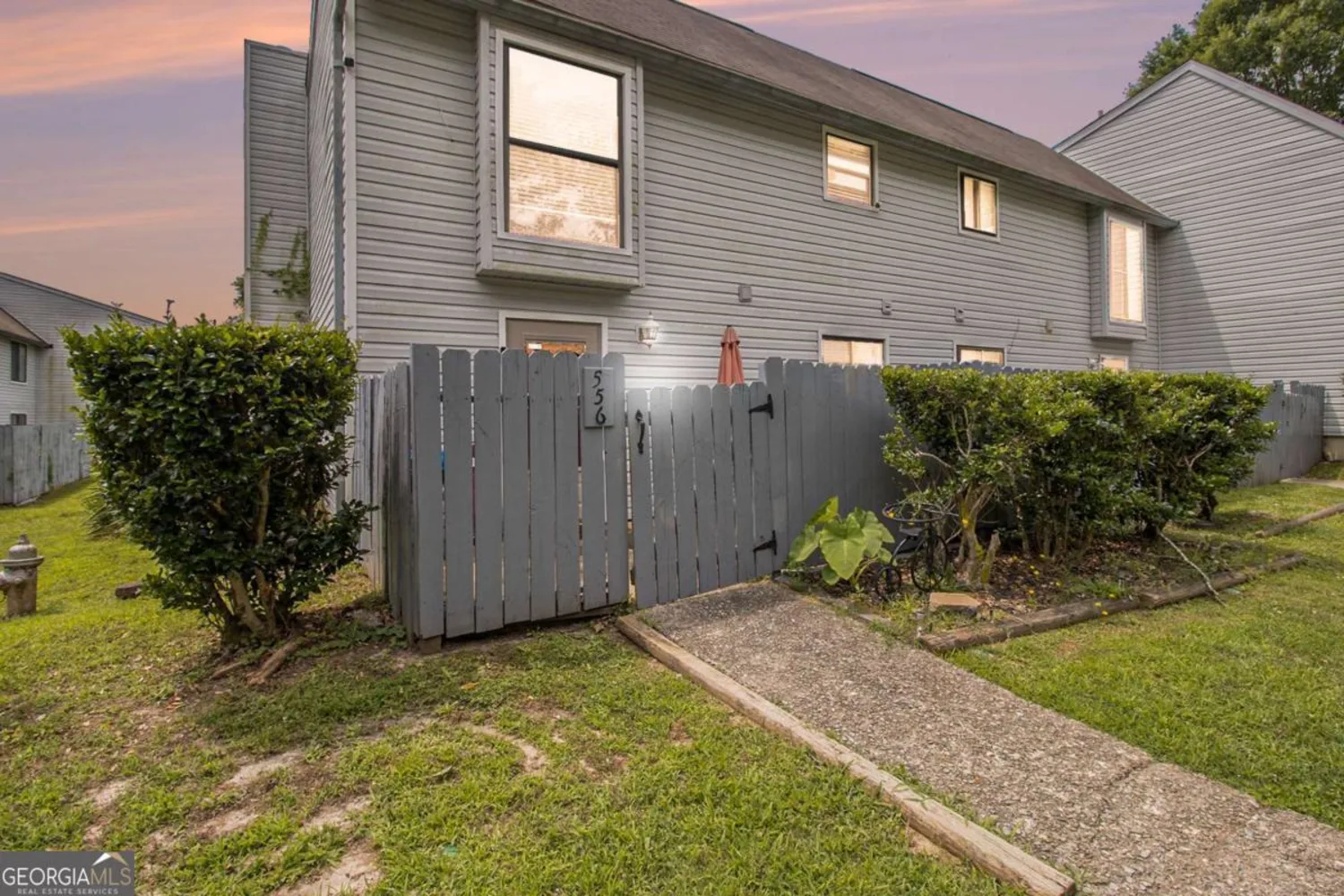
556 Country Greens Drive
Jonesboro, GA 30238
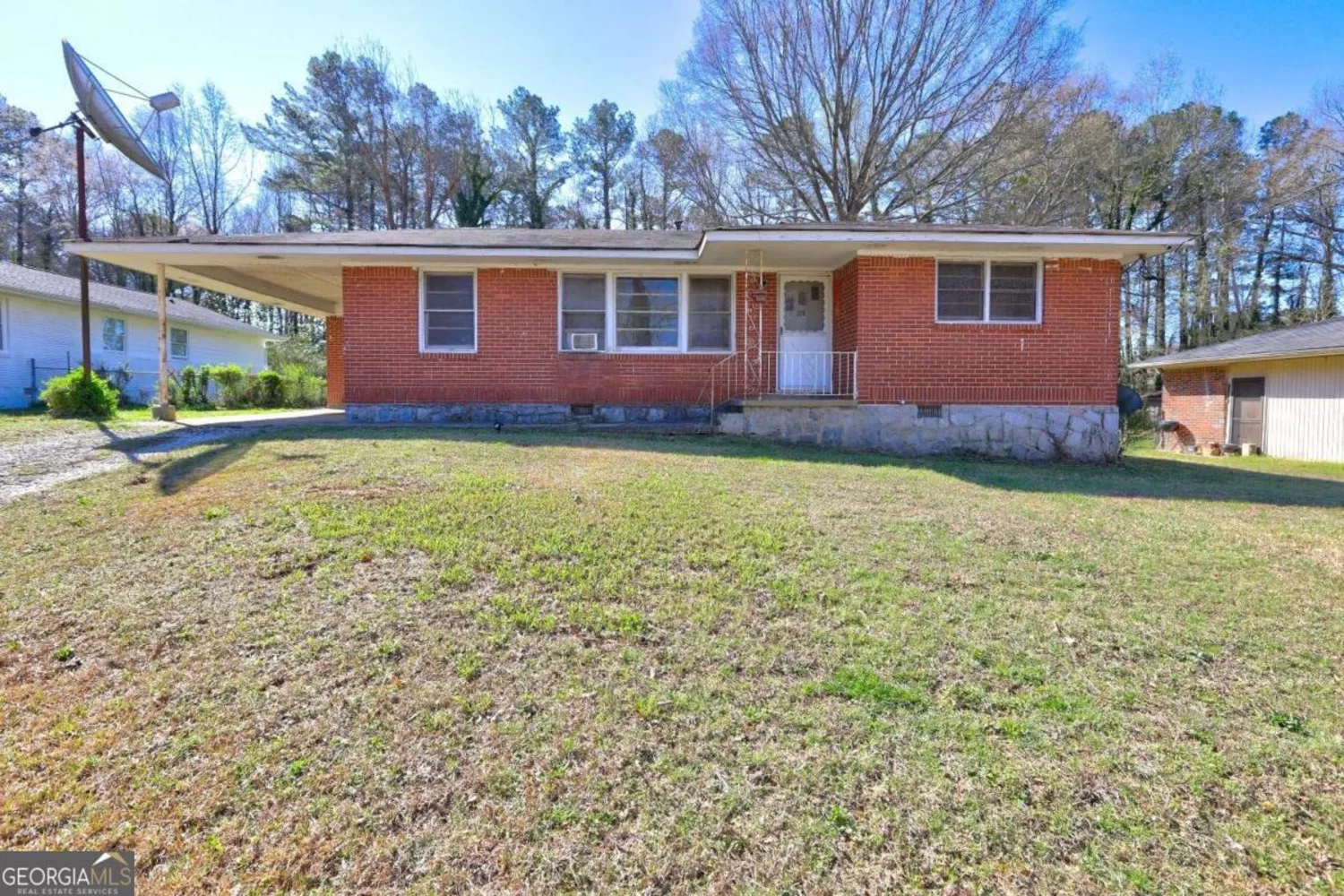
118 Ingleside Drive
Jonesboro, GA 30236
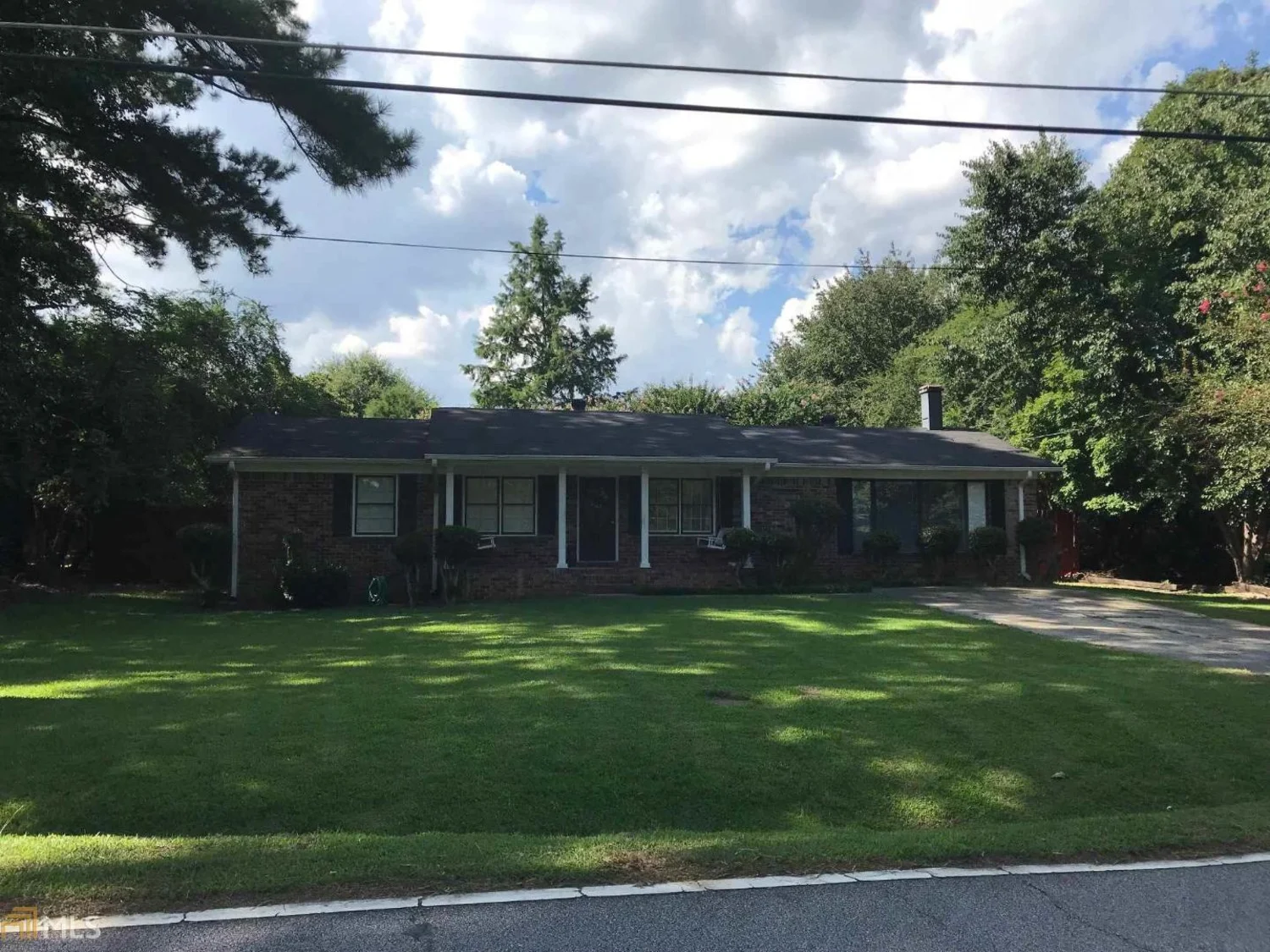
2693 Jodeco Drive
Jonesboro, GA 30236
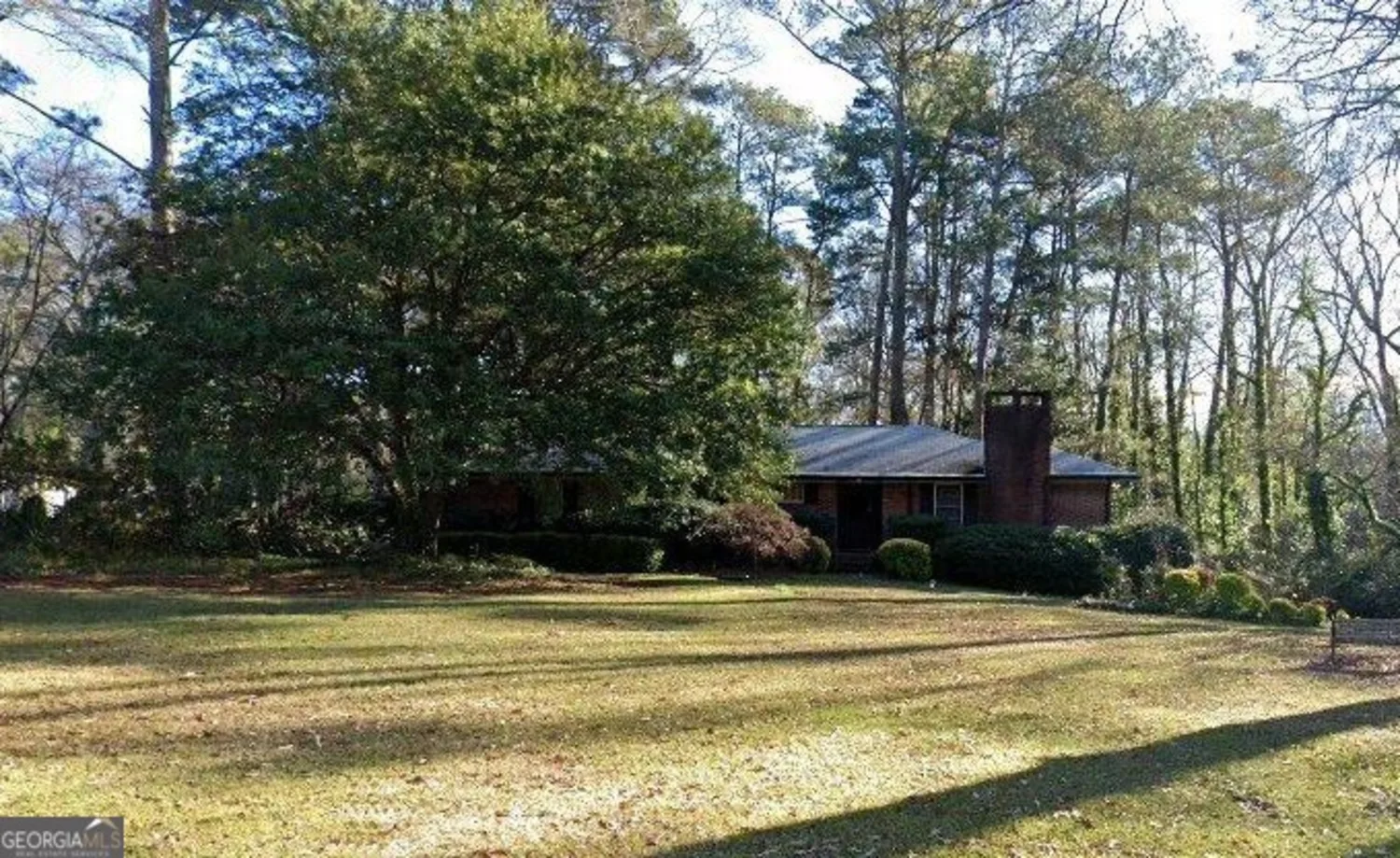
200 Lee Street
Jonesboro, GA 30236
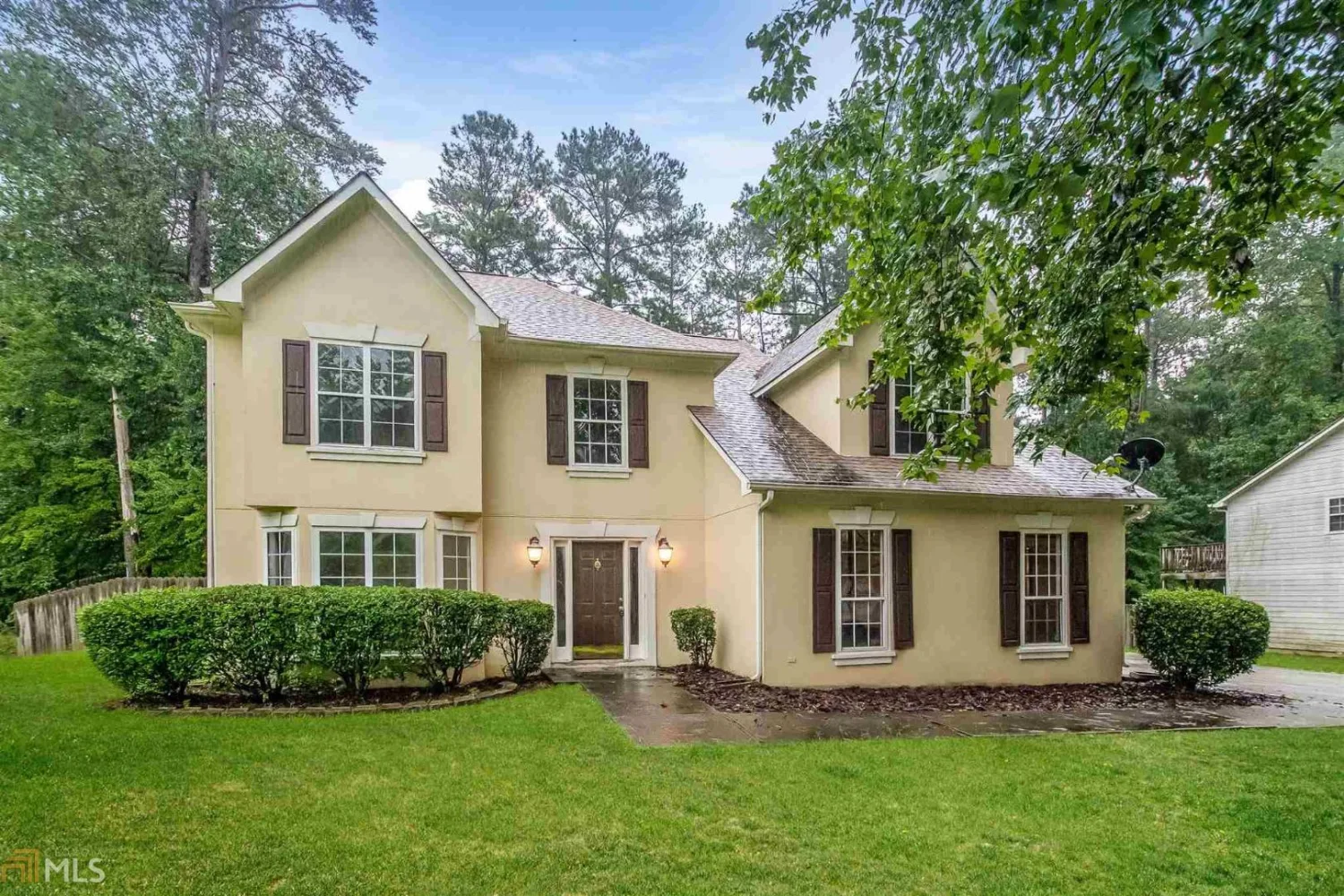
10102 Clearwater Trail
Jonesboro, GA 30238

