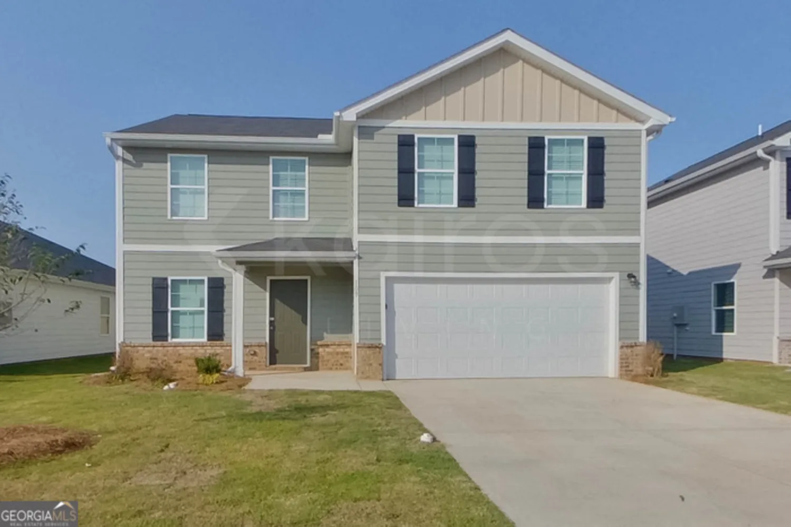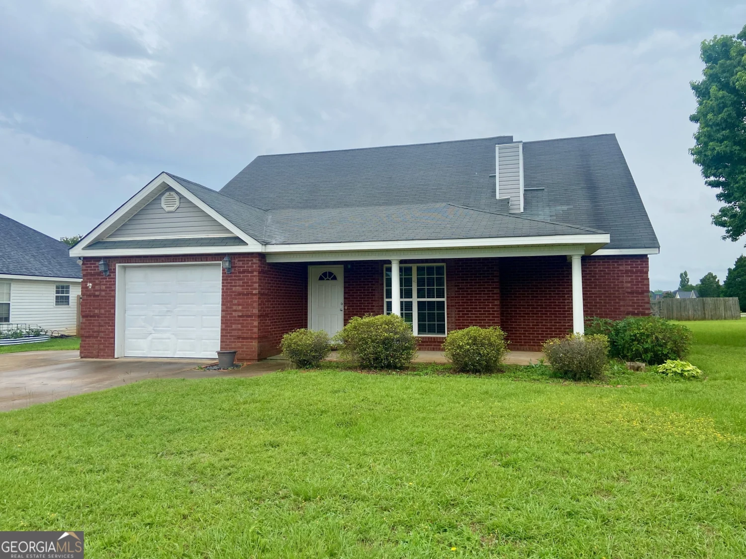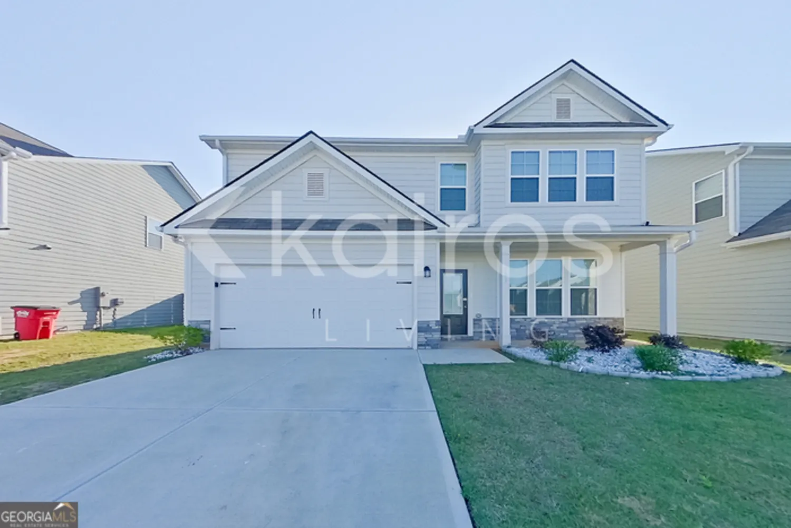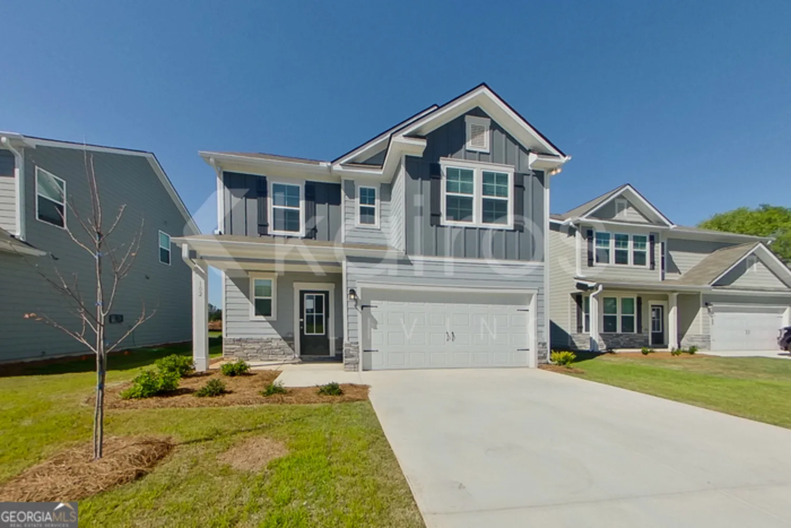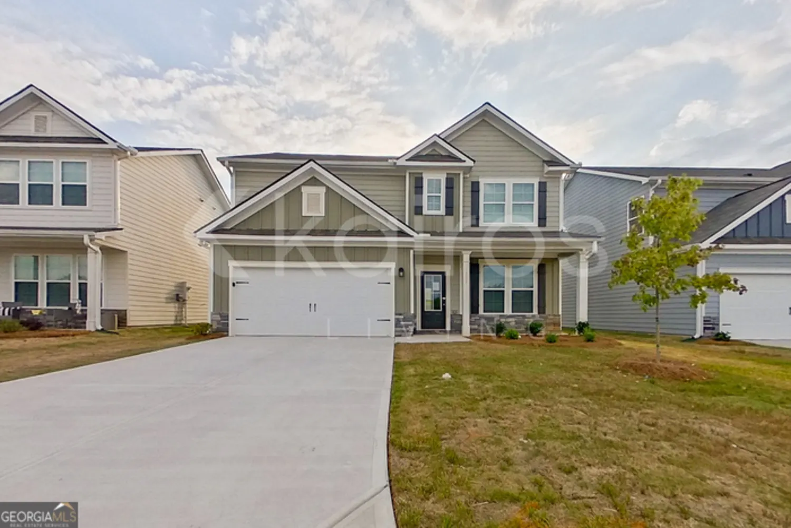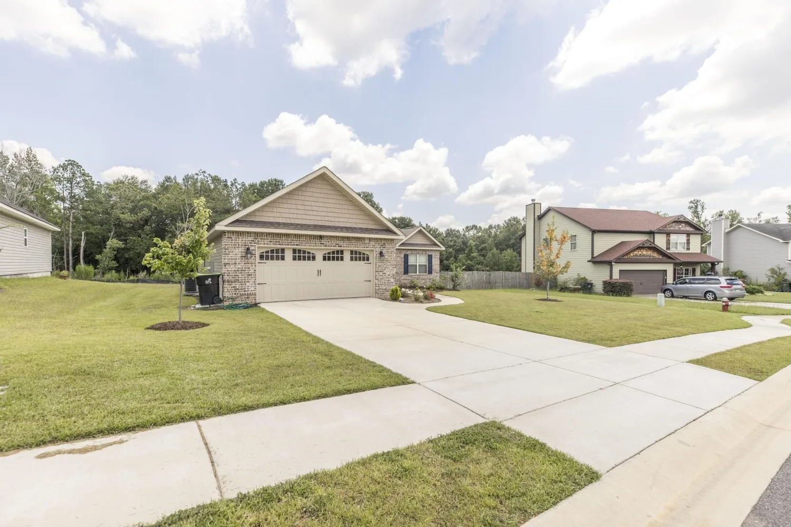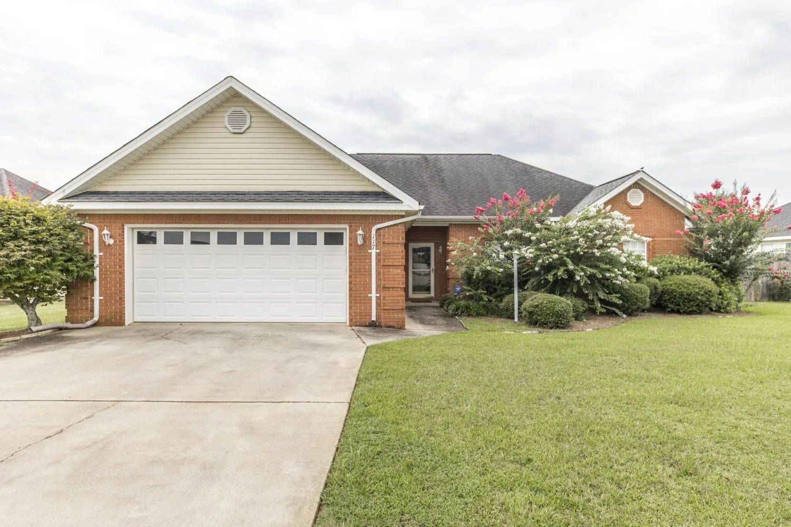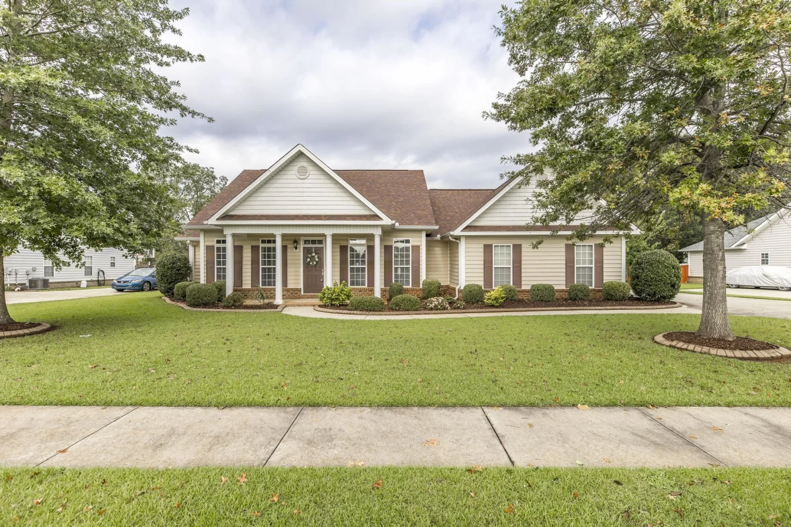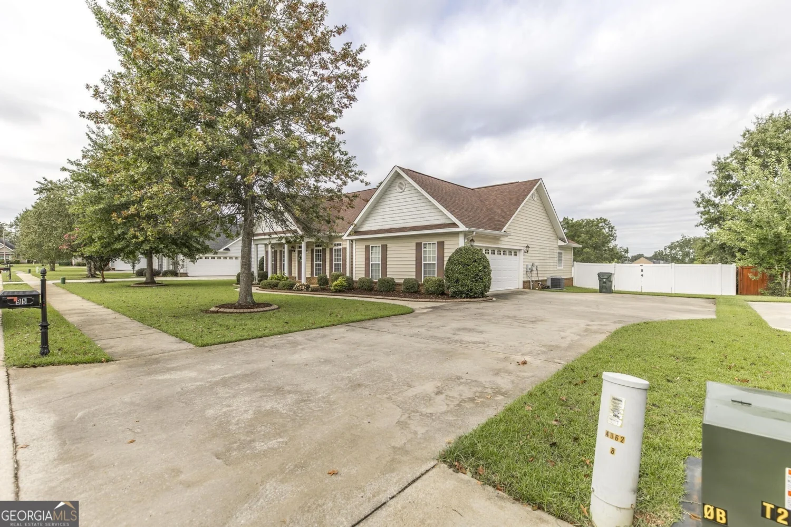106 price mill trailWarner Robins, GA 31093
106 price mill trailWarner Robins, GA 31093
Description
New Construction! What a great floor plan. The Kitchen features gorgeous cabinets, granite countertops, range, microwave, built in stove, and dishwasher, New fridge will be provided, spacious living area/eating area Main floor boasts a flex space, full bath and a guest bedroom with a walk-in closet. All other bedrooms, including the primary suite, are on the 2nd floor. The primary suite has a private bath, dual vanity sinks, and a walk-in closet. This desirable plan also comes complete with a 2-car garage. Custom blinds will be installed prior to move in. Owner may consider small pet, non refundable pet fee will be required
Property Details for 106 Price Mill Trail
- Subdivision ComplexOld Stone Crossing
- Architectural StyleOther
- Parking FeaturesAttached
- Property AttachedNo
LISTING UPDATED:
- StatusClosed
- MLS #10345377
- Days on Site0
- MLS TypeResidential Lease
- Year Built2024
- Lot Size0.15 Acres
- CountryHouston
LISTING UPDATED:
- StatusClosed
- MLS #10345377
- Days on Site0
- MLS TypeResidential Lease
- Year Built2024
- Lot Size0.15 Acres
- CountryHouston
Building Information for 106 Price Mill Trail
- StoriesTwo
- Year Built2024
- Lot Size0.1500 Acres
Payment Calculator
Term
Interest
Home Price
Down Payment
The Payment Calculator is for illustrative purposes only. Read More
Property Information for 106 Price Mill Trail
Summary
Location and General Information
- Community Features: None
- Directions: Houston Lake Road towards the North about 3 miles from Watson, turn into Old Stone Crossing, to Price Mill
- Coordinates: 32.649556,-83.701231
School Information
- Elementary School: Eagle Springs
- Middle School: Thomson
- High School: Northside
Taxes and HOA Information
- Parcel Number: 0C0320 522000
- Association Fee Includes: None
- Tax Lot: 292
Virtual Tour
Parking
- Open Parking: No
Interior and Exterior Features
Interior Features
- Cooling: Electric
- Heating: Heat Pump
- Appliances: Electric Water Heater, Microwave, Oven/Range (Combo), Refrigerator
- Basement: None
- Flooring: Carpet, Laminate
- Interior Features: Other, Separate Shower, Soaking Tub, Entrance Foyer, Walk-In Closet(s)
- Levels/Stories: Two
- Main Bedrooms: 1
- Bathrooms Total Integer: 3
- Main Full Baths: 1
- Bathrooms Total Decimal: 3
Exterior Features
- Construction Materials: Vinyl Siding
- Roof Type: Composition
- Laundry Features: Laundry Closet
- Pool Private: No
Property
Utilities
- Sewer: Public Sewer
- Utilities: Cable Available, Electricity Available, Sewer Available, Sewer Connected, Water Available
- Water Source: Public
Property and Assessments
- Home Warranty: No
- Property Condition: New Construction
Green Features
Lot Information
- Above Grade Finished Area: 2180
- Lot Features: None
Multi Family
- Number of Units To Be Built: Square Feet
Rental
Rent Information
- Land Lease: No
Public Records for 106 Price Mill Trail
Home Facts
- Beds5
- Baths3
- Total Finished SqFt2,180 SqFt
- Above Grade Finished2,180 SqFt
- StoriesTwo
- Lot Size0.1500 Acres
- StyleSingle Family Residence
- Year Built2024
- APN0C0320 522000
- CountyHouston


