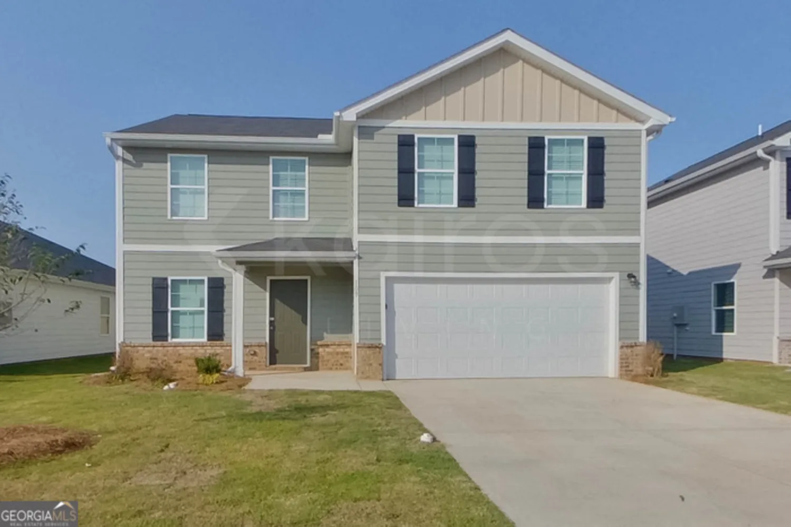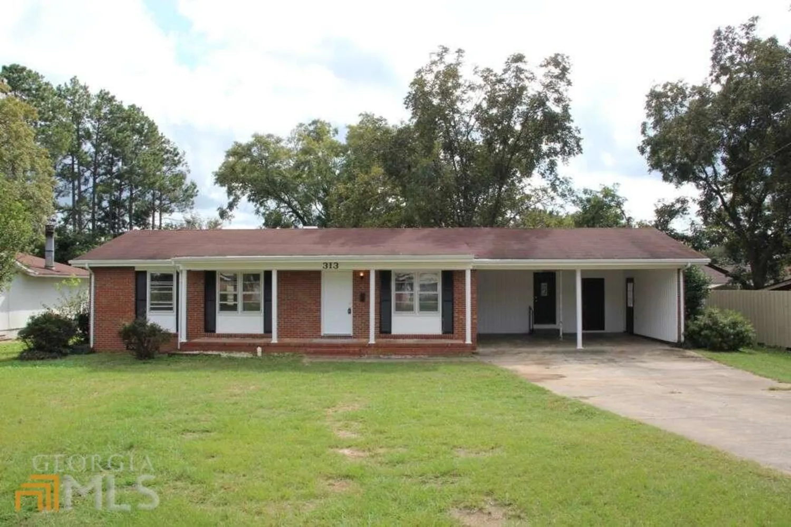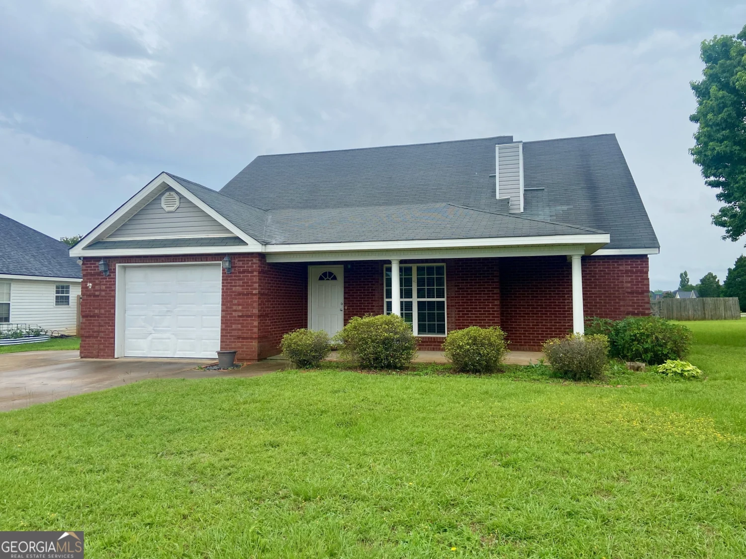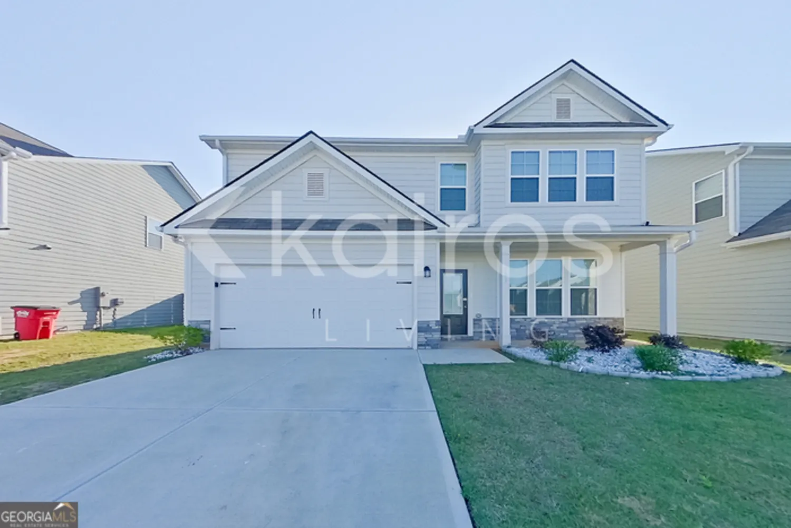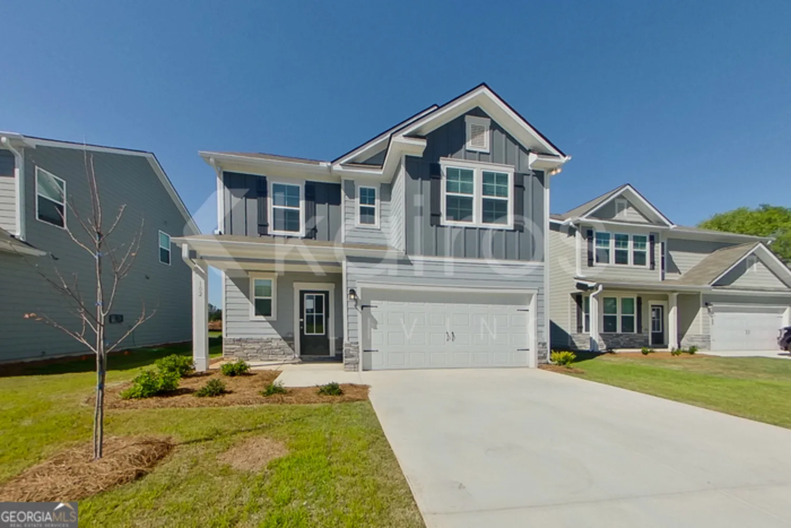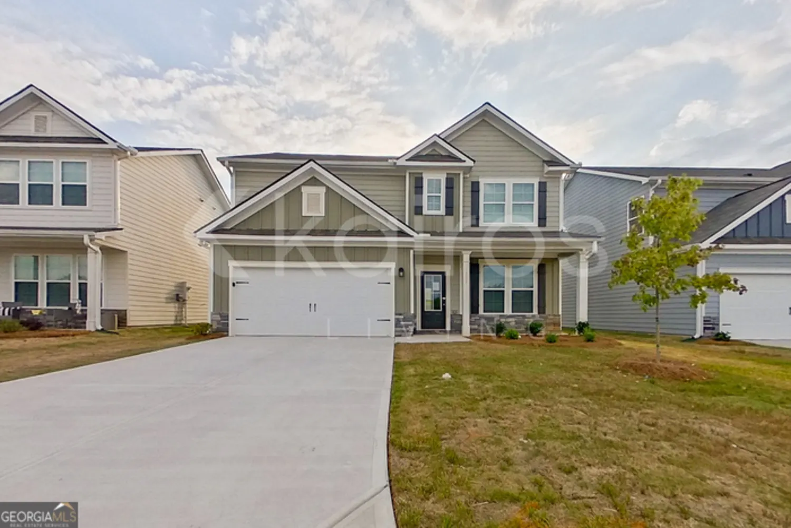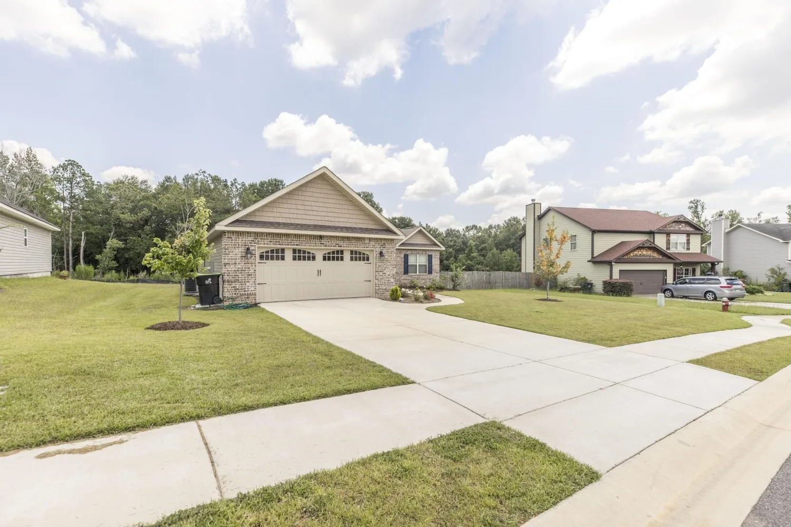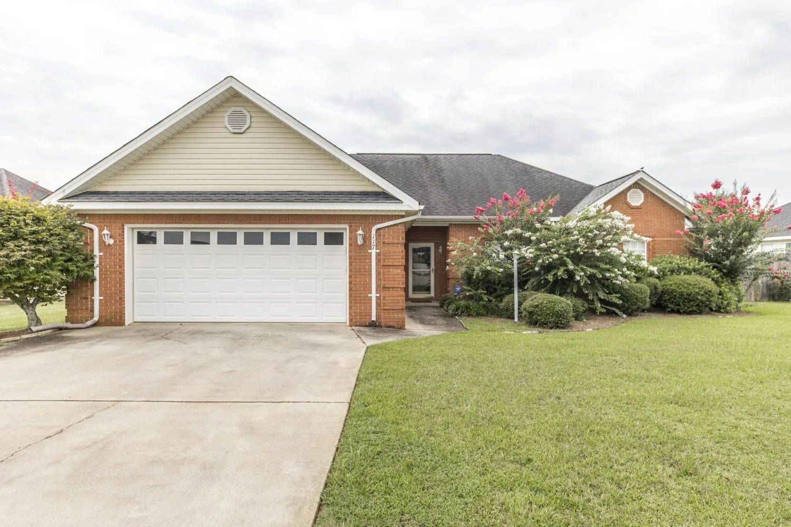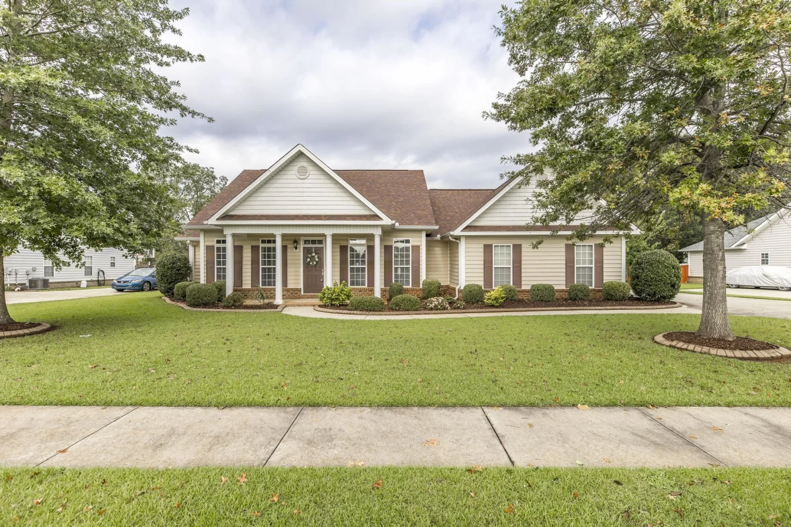104 price mill trailWarner Robins, GA 31093
104 price mill trailWarner Robins, GA 31093
Description
New Construction!! Custom Blinds will be installed throughout the home. Great floor plan, gorgeous kitchen over looks spacious living area. Main floor has a flex space with a walk-in closet. The Kitchen features gorgeous cabinets, granite countertops, range, microwave, built in stove, and dishwasher, fridge to be delivered prior to move in. All bedrooms are on the 2nd floor. Second flex area on the second floor, this could be used as a play area or office The oversized primary suite has a private bath, dual vanity sinks, and a walk-in closet. This desirable plan also comes complete with a 2-car garage. Owner may consider small pet, non-refundable pet fee will be required
Property Details for 104 Price Mill Trail
- Subdivision ComplexOld Stone Crossing
- Architectural StyleOther
- Parking FeaturesAttached
- Property AttachedNo
LISTING UPDATED:
- StatusWithdrawn
- MLS #10346271
- Days on Site202
- MLS TypeResidential Lease
- Year Built2024
- Lot Size0.25 Acres
- CountryHouston
LISTING UPDATED:
- StatusWithdrawn
- MLS #10346271
- Days on Site202
- MLS TypeResidential Lease
- Year Built2024
- Lot Size0.25 Acres
- CountryHouston
Building Information for 104 Price Mill Trail
- StoriesTwo
- Year Built2024
- Lot Size0.2500 Acres
Payment Calculator
Term
Interest
Home Price
Down Payment
The Payment Calculator is for illustrative purposes only. Read More
Property Information for 104 Price Mill Trail
Summary
Location and General Information
- Community Features: None
- Directions: Houston Lake Road towards the North about 3 miles from Watson, turn into Old Stone Crossing, to Price Mill
- Coordinates: 32.649698,-83.701231
School Information
- Elementary School: Eagle Springs
- Middle School: Thomson
- High School: Northside
Taxes and HOA Information
- Parcel Number: 0C0320 523000
- Association Fee Includes: None
- Tax Lot: 293
Virtual Tour
Parking
- Open Parking: No
Interior and Exterior Features
Interior Features
- Cooling: Central Air
- Heating: Heat Pump
- Appliances: Dishwasher, Electric Water Heater, Microwave, Oven/Range (Combo), Refrigerator
- Basement: None
- Flooring: Carpet, Laminate
- Interior Features: Other, Separate Shower, Soaking Tub, Tile Bath, Entrance Foyer, Walk-In Closet(s)
- Levels/Stories: Two
- Total Half Baths: 1
- Bathrooms Total Integer: 3
- Bathrooms Total Decimal: 2
Exterior Features
- Construction Materials: Vinyl Siding
- Roof Type: Composition
- Laundry Features: Laundry Closet
- Pool Private: No
Property
Utilities
- Sewer: Public Sewer
- Utilities: Cable Available, Electricity Available, Sewer Available, Sewer Connected, Water Available
- Water Source: Public
Property and Assessments
- Home Warranty: No
- Property Condition: New Construction
Green Features
Lot Information
- Above Grade Finished Area: 2376
- Lot Features: None
Multi Family
- Number of Units To Be Built: Square Feet
Rental
Rent Information
- Land Lease: No
Public Records for 104 Price Mill Trail
Home Facts
- Beds4
- Baths2
- Total Finished SqFt2,376 SqFt
- Above Grade Finished2,376 SqFt
- StoriesTwo
- Lot Size0.2500 Acres
- StyleSingle Family Residence
- Year Built2024
- APN0C0320 523000
- CountyHouston


