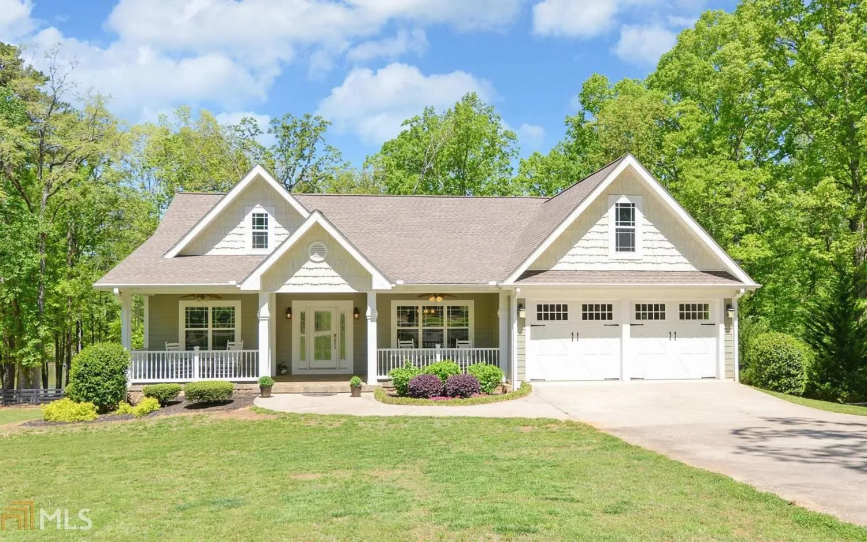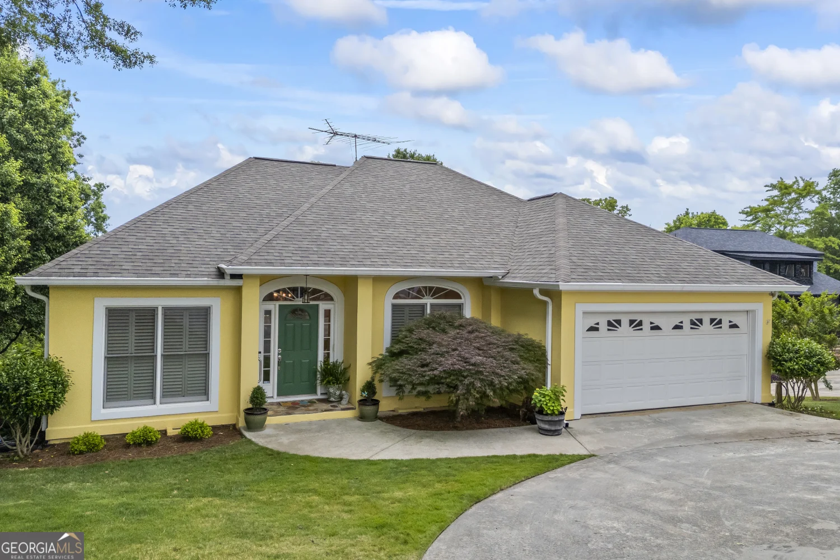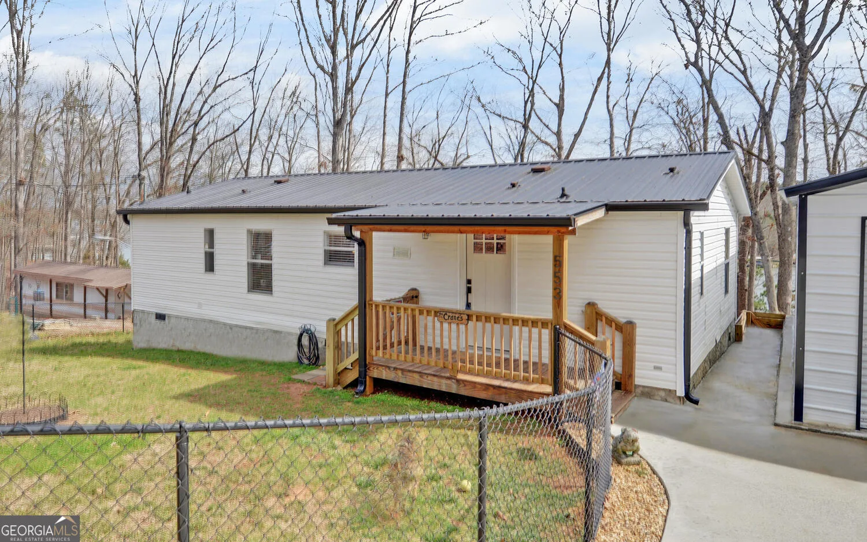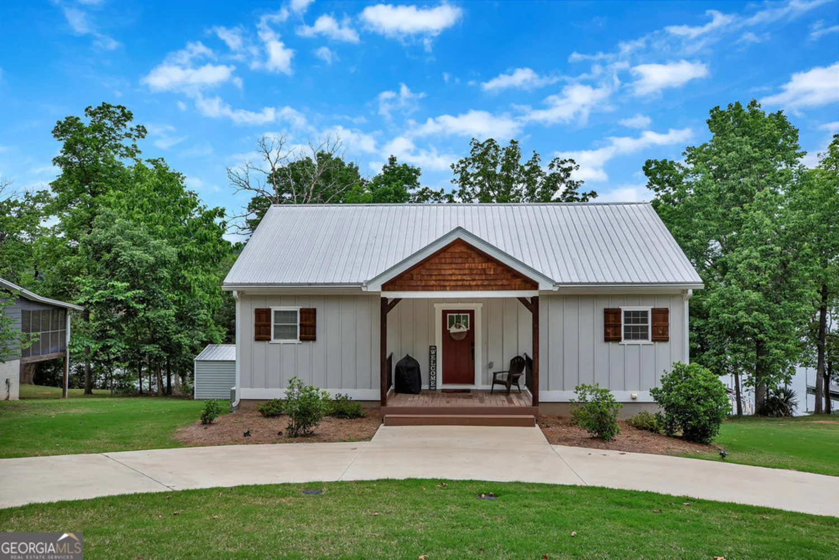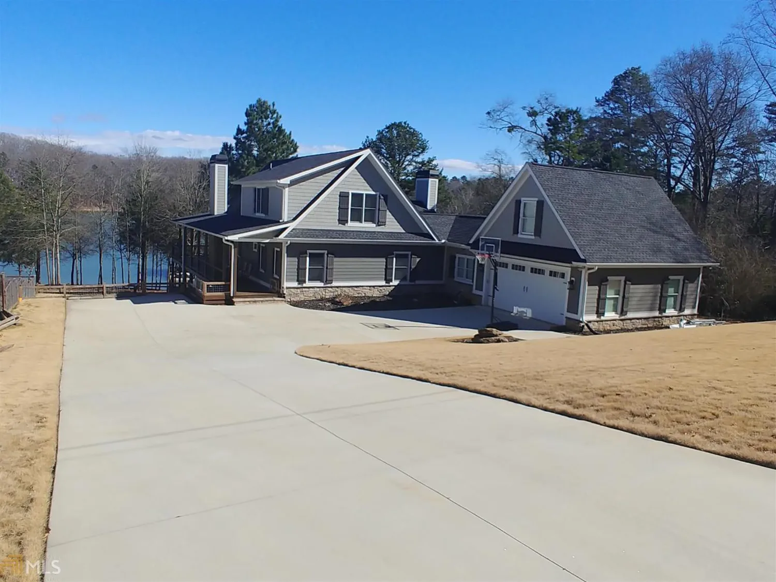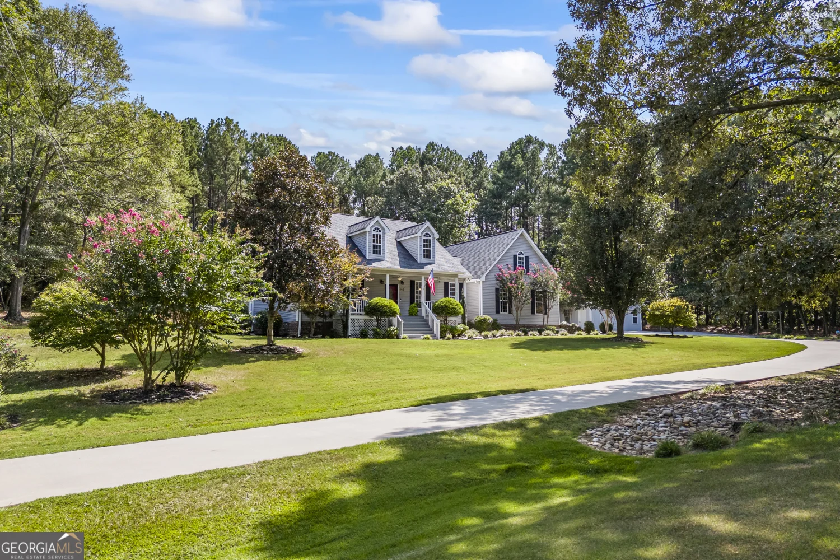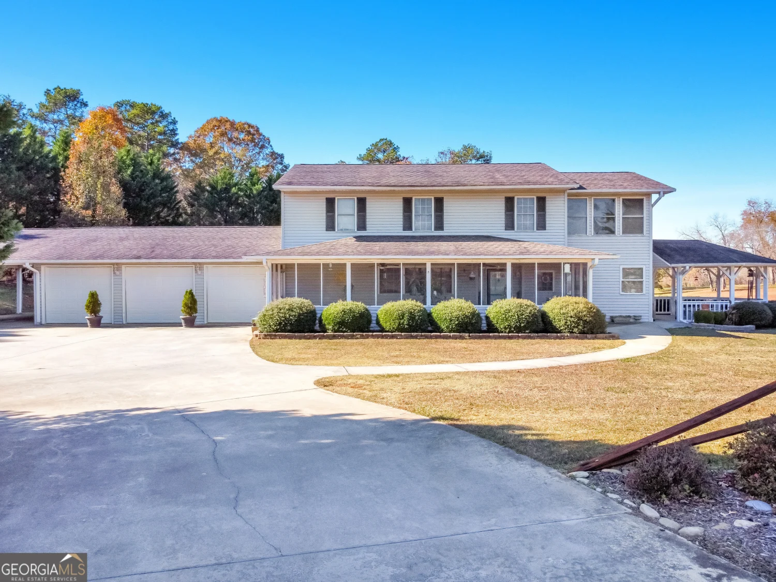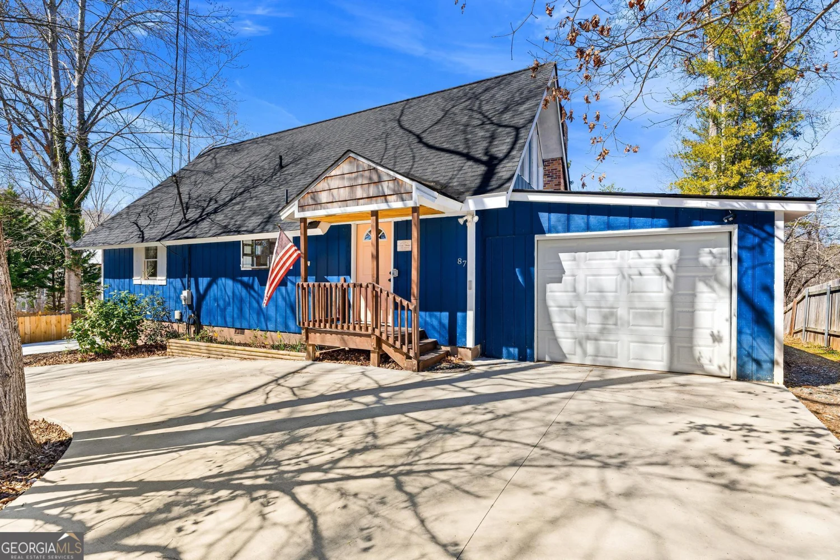526 riverbend roadLavonia, GA 30553
526 riverbend roadLavonia, GA 30553
Description
As requested and at the most exceptional value you will ever find for this prime of a piece of Lake Hartwell Lakefront Property! Quaint, well-established Peninsula Subdivision, RIVERBEND, with this Property located at the cul-de-sac of the peninsula's point, just off the Point to cushion the wakes but not sacrifice the view. Peninsula located at the Tugaloo River Main Channel (Buoy T65A) where the 60' deep channel begins and continues to the Dam. Exceptional Terrain leading to the House and the Corp of Engineers' property hosting the Covered Single-Slip Dock with Power, Water, Light/Electric and Max Dock and Cart Path Approval in file. Remodeled turn-key Lake Home with stainless steel Bosch and Jenn-Air Kitchen Appliances, Island with Indoor Grill and adjacent fold-out Pantry, Granite Countertops, Tile Kitchen and Baths, White Oak Hardwood Floors, with Sun Room, Screened Porch and Dining Room overlooking the Lake. One Bedroom with double closets features the private Sun Room overlooking the lake and is an oasis unto itself. While the other Bedroom becomes a complete Private Suite with the Foyer's Pocket Door that opens to a magnificent spot for a Home Office, Exercise Room, Library or Nursery. With a direct view of the front porch, those pending package deliveries or guests announce themselves. The next Pocket Door opens to the Suite's Sleeping area and enclosed Dressing Room with Vanity Sitting Room, Jacuzzi Soaking Tub & Shower, Half Bath, Walk-In Closet with convenient Washer & Dryer. And for Fall Foliage color, if the shoreline and lake reflection isn't quite enough, the Blue Ridge Mountains are a delightful 30-minutes away. I-85 to Atlanta or Greenville, equally 1 hour away, is just 10-minutes. EXCEPTIONAL!
Property Details for 526 Riverbend Road
- Subdivision ComplexRIVERBEND
- Architectural StyleRanch
- ExteriorDock
- Num Of Parking Spaces12
- Parking FeaturesAttached, Carport, Guest, Kitchen Level, Parking Pad, RV/Boat Parking, Side/Rear Entrance
- Property AttachedNo
- Waterfront FeaturesCorps of Engineers Control, Deep Water Access, Dock Rights, Floating Dock, Lake, Lake Privileges
LISTING UPDATED:
- StatusActive
- MLS #10346788
- Days on Site265
- Taxes$3,447 / year
- MLS TypeResidential
- Year Built1978
- Lot Size0.57 Acres
- CountryFranklin
LISTING UPDATED:
- StatusActive
- MLS #10346788
- Days on Site265
- Taxes$3,447 / year
- MLS TypeResidential
- Year Built1978
- Lot Size0.57 Acres
- CountryFranklin
Building Information for 526 Riverbend Road
- StoriesOne
- Year Built1978
- Lot Size0.5700 Acres
Payment Calculator
Term
Interest
Home Price
Down Payment
The Payment Calculator is for illustrative purposes only. Read More
Property Information for 526 Riverbend Road
Summary
Location and General Information
- Community Features: Lake
- Directions: I-85 Exit 173 Lavonia / Hwy 17. By Hardee's, turn onto Smith Rd. Right/Gerrard Rd. Left/Hwy 328 Gumlog Rd. 3.4 miles, Right onto Poplar Springs Rd. at Dollar General. 1.3 miles, Right onto Riverbend Road into Riverbend Subdivision. Straight to peninsula's dead-end cul-de-sac with Property on Right at 526.
- View: Lake
- Coordinates: 34.517354,-83.090029
School Information
- Elementary School: Lavonia
- Middle School: Franklin County
- High School: Franklin County
Taxes and HOA Information
- Parcel Number: 060F 017
- Tax Year: 2023
- Association Fee Includes: None
- Tax Lot: 36
Virtual Tour
Parking
- Open Parking: Yes
Interior and Exterior Features
Interior Features
- Cooling: Central Air, Electric
- Heating: Central, Electric
- Appliances: Cooktop, Dishwasher, Dryer, Electric Water Heater, Ice Maker, Indoor Grill, Oven/Range (Combo), Refrigerator, Stainless Steel Appliance(s), Washer
- Basement: Concrete, Crawl Space, Dirt Floor, Exterior Entry
- Fireplace Features: Living Room, Masonry
- Flooring: Hardwood, Tile
- Interior Features: Master On Main Level, Rear Stairs, Separate Shower, Soaking Tub, Tile Bath, Walk-In Closet(s)
- Levels/Stories: One
- Other Equipment: Satellite Dish
- Window Features: Double Pane Windows, Skylight(s), Window Treatments
- Kitchen Features: Breakfast Bar, Country Kitchen, Kitchen Island, Pantry, Solid Surface Counters
- Foundation: Block
- Main Bedrooms: 2
- Bathrooms Total Integer: 2
- Main Full Baths: 2
- Bathrooms Total Decimal: 2
Exterior Features
- Construction Materials: Block, Concrete, Stone
- Patio And Porch Features: Patio, Porch, Screened
- Roof Type: Composition
- Spa Features: Bath
- Laundry Features: Laundry Closet
- Pool Private: No
- Other Structures: Covered Dock, Outbuilding
Property
Utilities
- Sewer: Septic Tank
- Utilities: Cable Available, Electricity Available, High Speed Internet, Phone Available, Propane, Water Available
- Water Source: Public
- Electric: 220 Volts
Property and Assessments
- Home Warranty: Yes
- Property Condition: Updated/Remodeled
Green Features
Lot Information
- Above Grade Finished Area: 1840
- Lot Features: Cul-De-Sac, Level, Private, Sloped
- Waterfront Footage: Corps of Engineers Control, Deep Water Access, Dock Rights, Floating Dock, Lake, Lake Privileges
Multi Family
- Number of Units To Be Built: Square Feet
Rental
Rent Information
- Land Lease: Yes
Public Records for 526 Riverbend Road
Tax Record
- 2023$3,447.00 ($287.25 / month)
Home Facts
- Beds2
- Baths2
- Total Finished SqFt1,840 SqFt
- Above Grade Finished1,840 SqFt
- StoriesOne
- Lot Size0.5700 Acres
- StyleSingle Family Residence
- Year Built1978
- APN060F 017
- CountyFranklin
- Fireplaces1


