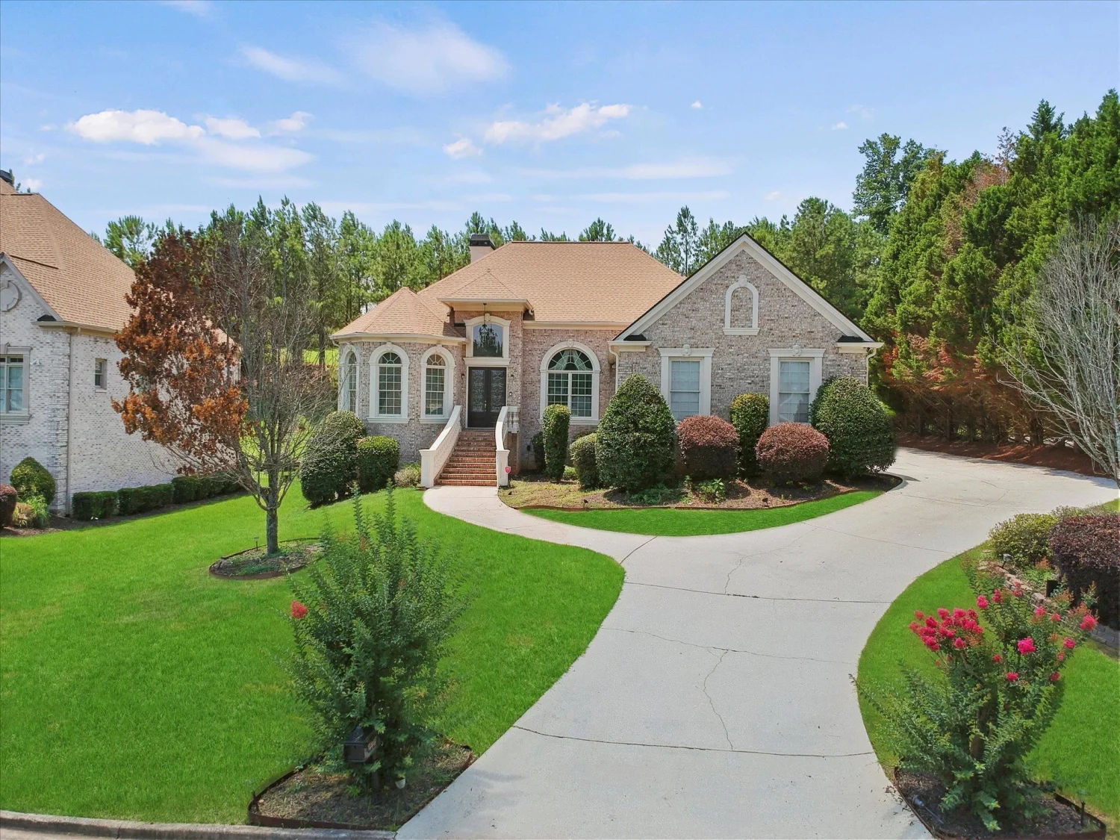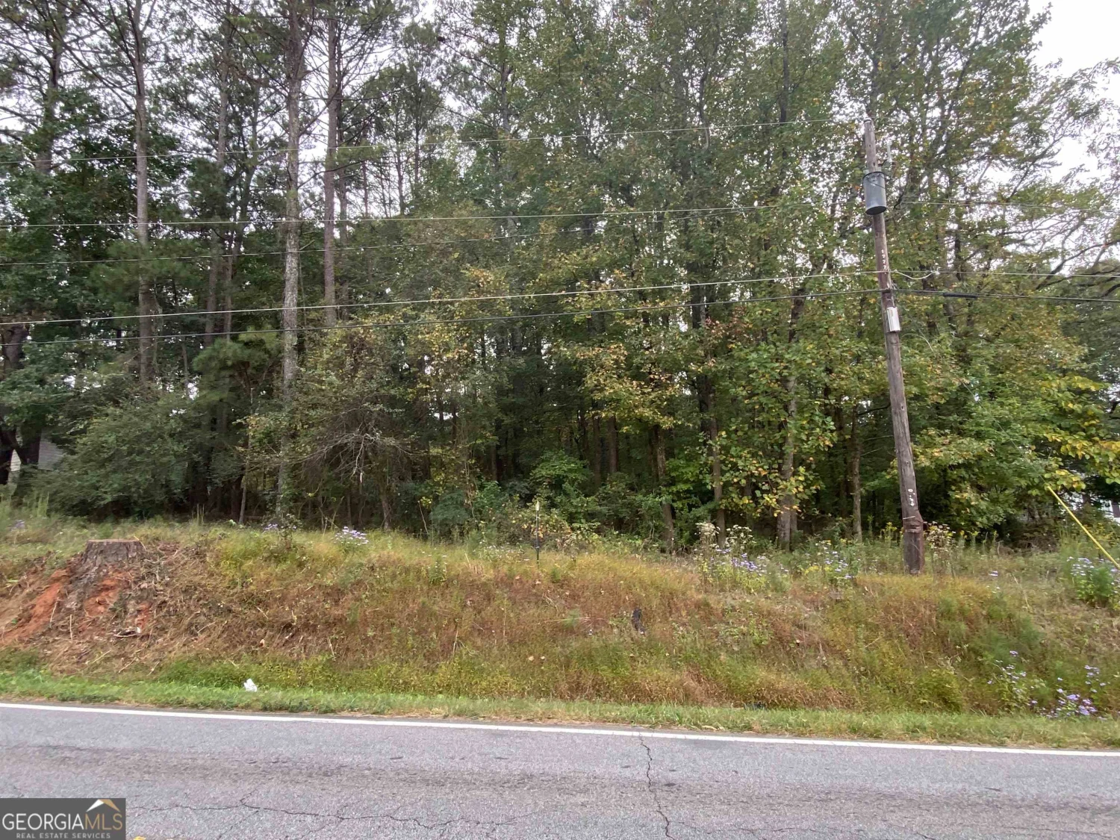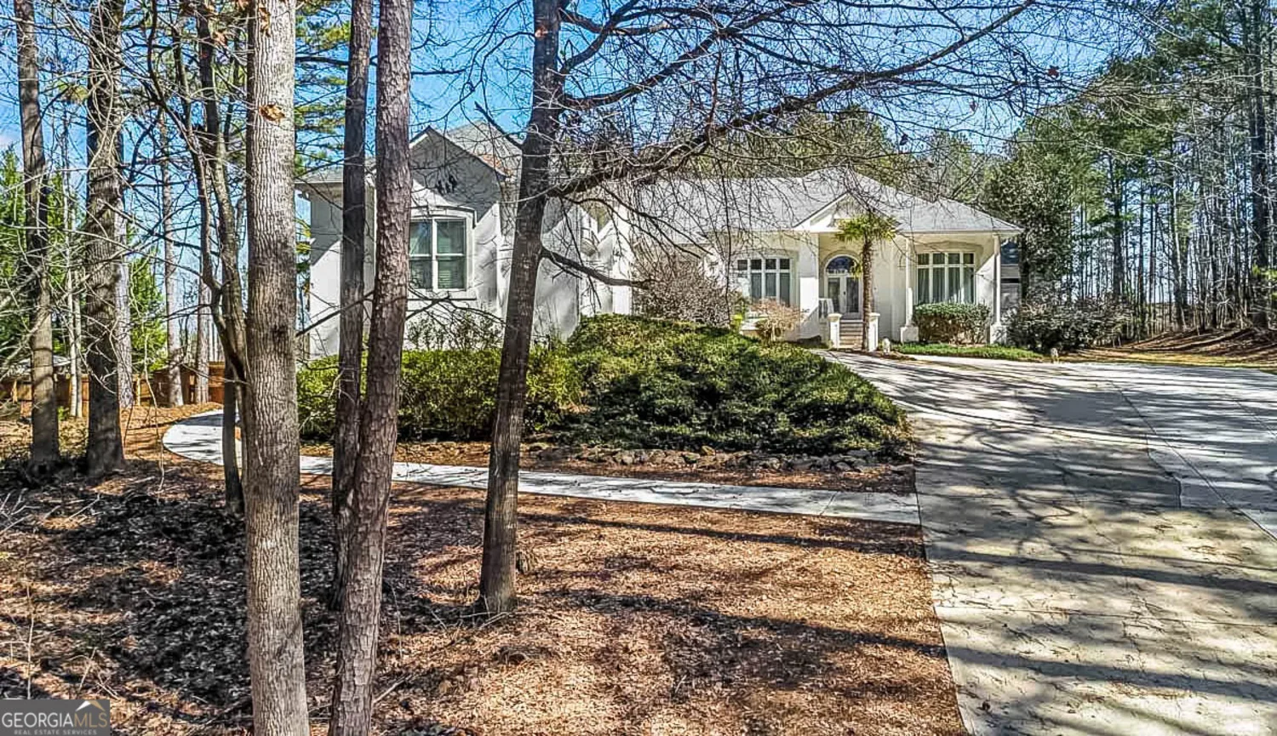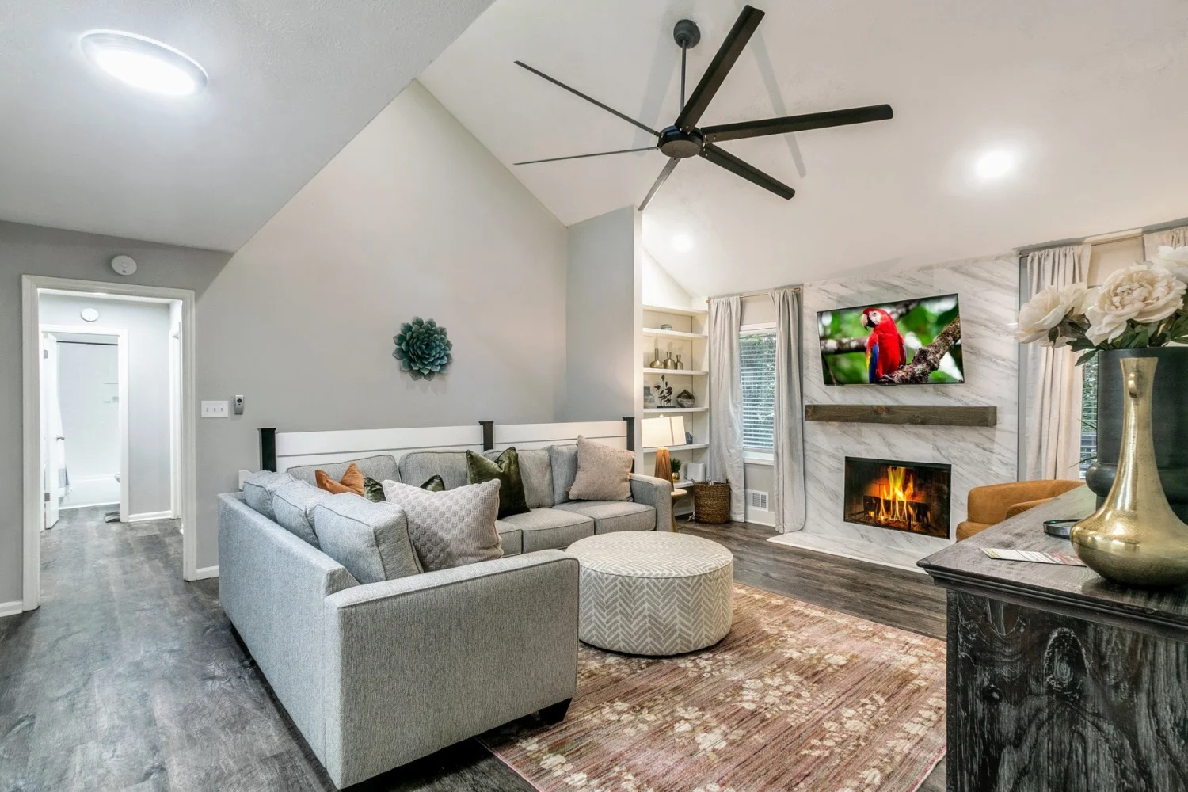4447 thurgood estates driveEllenwood, GA 30294
4447 thurgood estates driveEllenwood, GA 30294
Description
PRICE IMPROVEMENT! This is a rare opportunity to join Ellenwood's most prestigious community, Thurgood Estates. This stunning property is an entertainer's dream, featuring 6 bedrooms, 4.5 bathrooms, 2 BONUS rooms, finished basement with wet bar, pool table, and a theater. The French front doors welcome you into an open floor plan that connects your 2-story living room, formal dining room, eat-in kitchen, and study. The elegance continues into the master suite, which features a cozy sitting area with a fireplace, a luxurious master bathroom with a jetted soaking tub, a tiled shower, and a custom walk-in closet for all your storage needs. The finished basement is an entertainer's paradise, complete with a theater room, a pool table, a living room, and a wet bar-plus an additional fireplace that adds warmth and ambiance. Step outside to relax or entertain on the expansive deck or covered patio, and enjoy ample parking and storage with a 3-car garage. With two bonus rooms that can be customized to suit your needs, you won't find a better deal in the metro Atlanta area!
Property Details for 4447 Thurgood Estates Drive
- Subdivision ComplexThurgood Estates
- Architectural StyleBrick 4 Side, Traditional
- Parking FeaturesAttached, Garage
- Property AttachedNo
LISTING UPDATED:
- StatusClosed
- MLS #10347656
- Days on Site184
- MLS TypeResidential Lease
- Year Built2006
- Lot Size0.40 Acres
- CountryDeKalb
LISTING UPDATED:
- StatusClosed
- MLS #10347656
- Days on Site184
- MLS TypeResidential Lease
- Year Built2006
- Lot Size0.40 Acres
- CountryDeKalb
Building Information for 4447 Thurgood Estates Drive
- StoriesTwo
- Year Built2006
- Lot Size0.4000 Acres
Payment Calculator
Term
Interest
Home Price
Down Payment
The Payment Calculator is for illustrative purposes only. Read More
Property Information for 4447 Thurgood Estates Drive
Summary
Location and General Information
- Community Features: Sidewalks, Street Lights
- Directions: Use GPS
- Coordinates: 33.650351,-84.208589
School Information
- Elementary School: Narvie Harris
- Middle School: Chapel Hill
- High School: Martin Luther King Jr
Taxes and HOA Information
- Parcel Number: 15 002 06 010
- Association Fee Includes: Maintenance Grounds
Virtual Tour
Parking
- Open Parking: No
Interior and Exterior Features
Interior Features
- Cooling: Ceiling Fan(s), Central Air
- Heating: Central
- Appliances: Cooktop, Dishwasher, Disposal, Microwave, Oven/Range (Combo)
- Basement: Bath Finished, Daylight, Interior Entry, Exterior Entry, Finished, Full
- Flooring: Hardwood, Carpet
- Interior Features: High Ceilings, Soaking Tub, Separate Shower, Tile Bath, Master On Main Level, Roommate Plan, Split Bedroom Plan
- Levels/Stories: Two
- Main Bedrooms: 3
- Total Half Baths: 1
- Bathrooms Total Integer: 5
- Main Full Baths: 2
- Bathrooms Total Decimal: 4
Exterior Features
- Construction Materials: Brick
- Roof Type: Other
- Laundry Features: In Hall
- Pool Private: No
Property
Utilities
- Sewer: Public Sewer
- Utilities: Electricity Available, High Speed Internet, Natural Gas Available, Cable Available
- Water Source: Public
Property and Assessments
- Home Warranty: No
- Property Condition: Resale
Green Features
Lot Information
- Above Grade Finished Area: 2954
- Lot Features: Private
Multi Family
- Number of Units To Be Built: Square Feet
Rental
Rent Information
- Land Lease: No
Public Records for 4447 Thurgood Estates Drive
Home Facts
- Beds6
- Baths4
- Total Finished SqFt5,908 SqFt
- Above Grade Finished2,954 SqFt
- Below Grade Finished2,954 SqFt
- StoriesTwo
- Lot Size0.4000 Acres
- StyleSingle Family Residence
- Year Built2006
- APN15 002 06 010
- CountyDeKalb
- Fireplaces3









