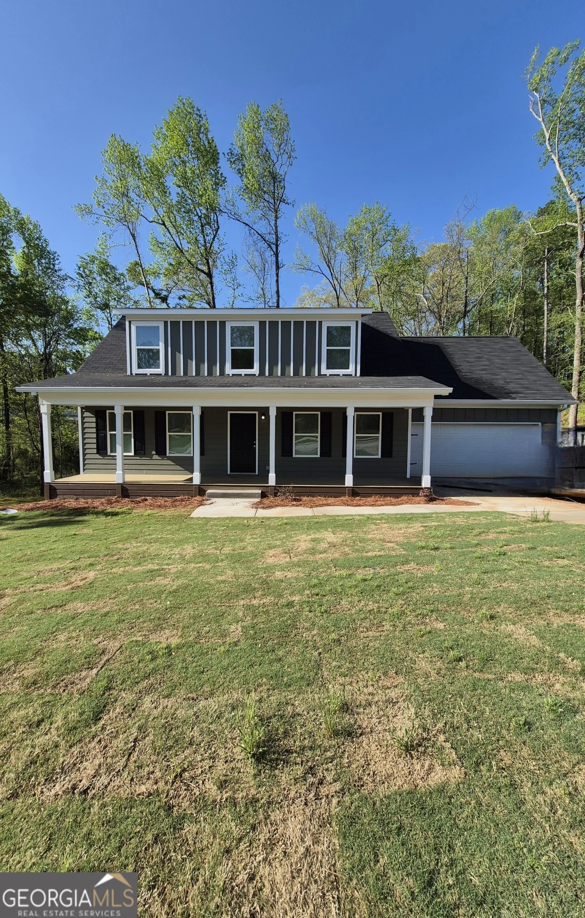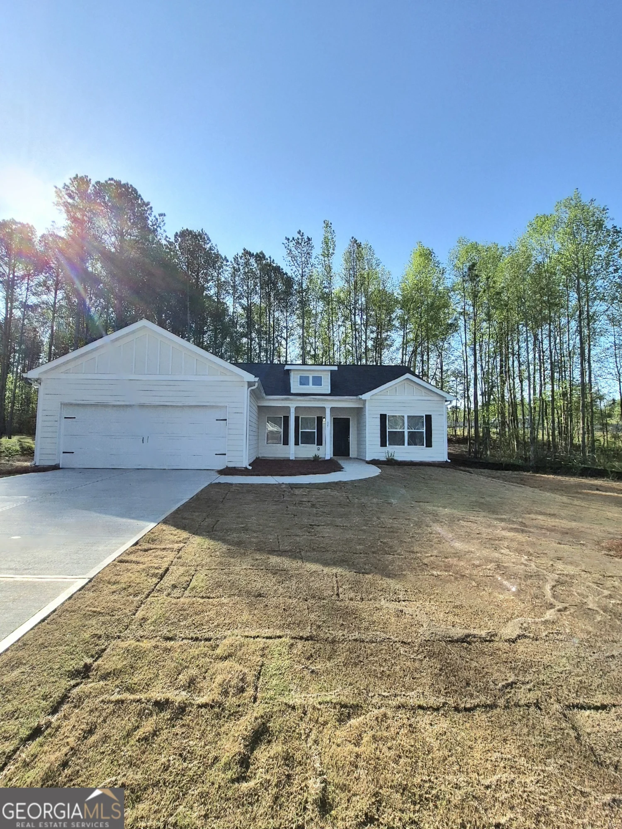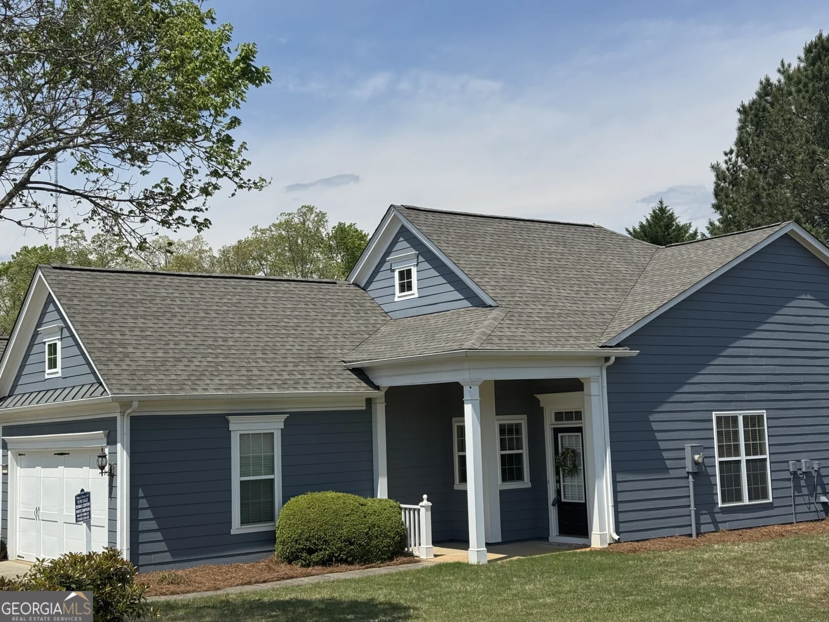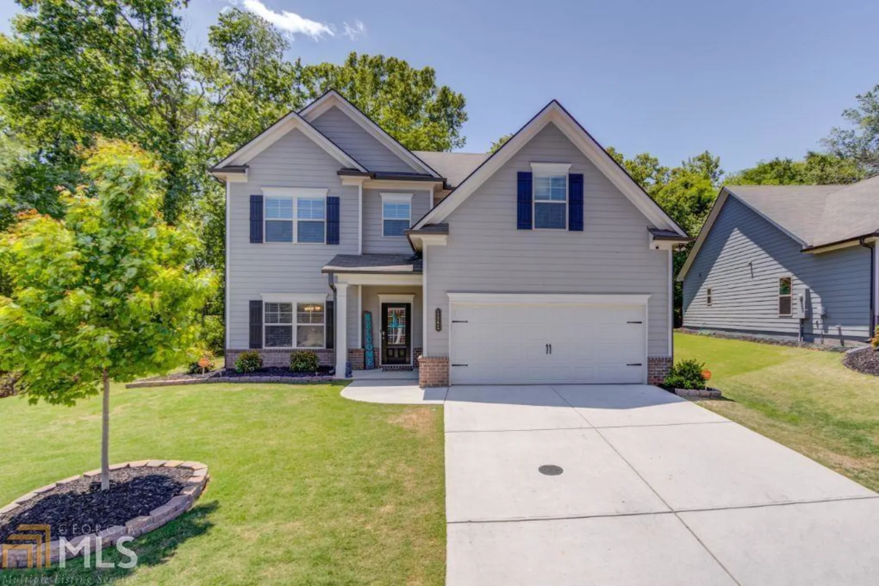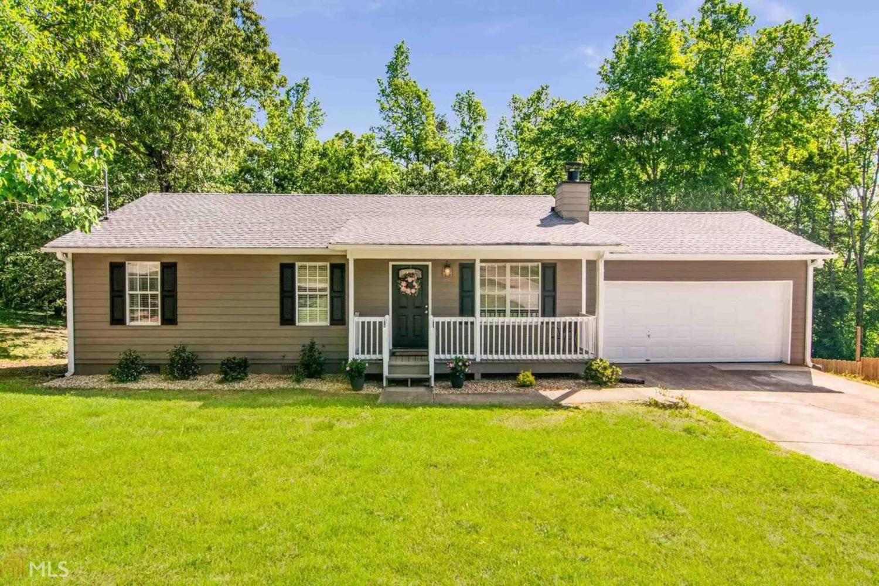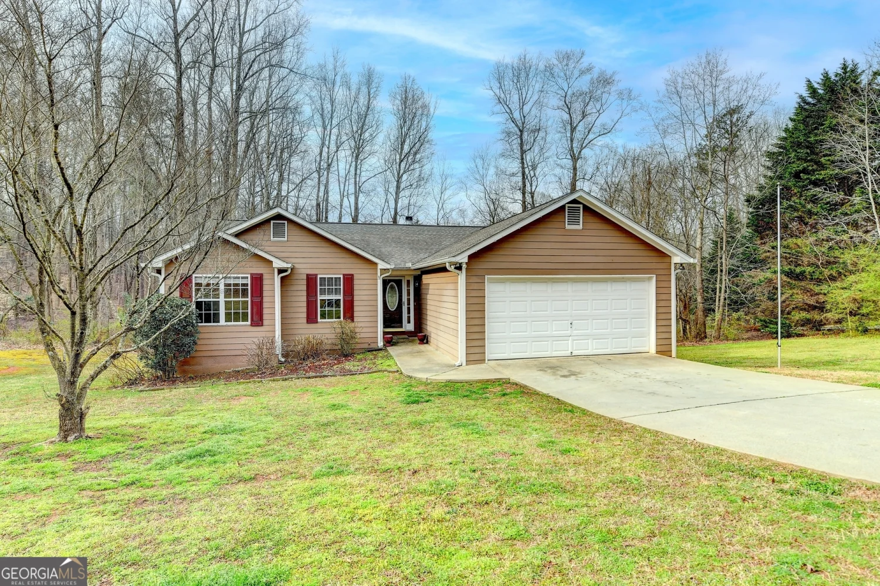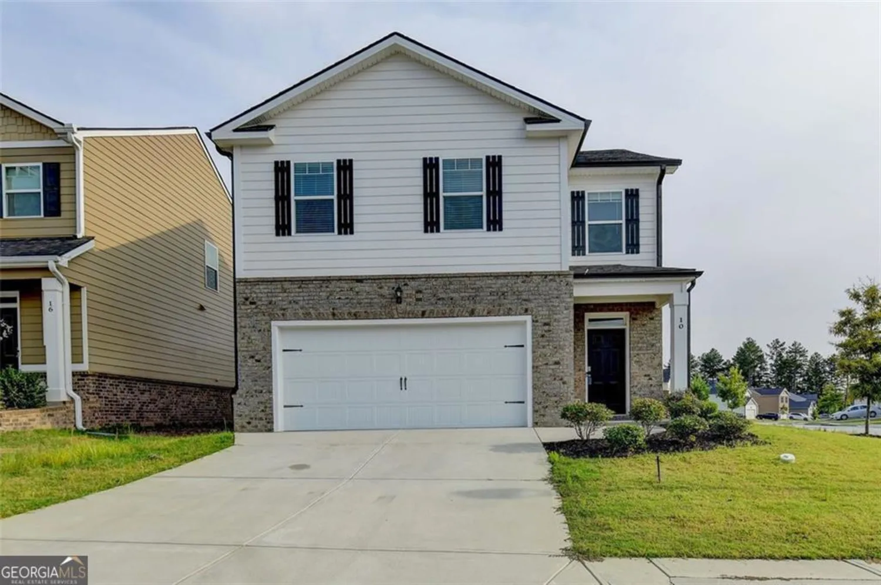541 buxton road 115Hoschton, GA 30548
541 buxton road 115Hoschton, GA 30548
Description
**** Up to 16K in CC**** Welcome to Cambridge at Towne Center, one of Rockhaven Homes' newest and most exquisite communities. Experience affordable luxury living with outstanding amenities, including a pool and cabana. The 'Astin' floorplan offers a blend of style and functionality, featuring: - Open floorplan concept - Modern luxuries such as granite countertops - Stainless steel appliances - 42-inch white cabinets with crown molding The townhome includes a spacious owner's suite with a bathroom featuring double vanities and an oversized walk-in closet, along with two additional bedrooms, a full bathroom, and a half bathroom. Available for move-in Ready. Contact our agent for details on builder's incentives. Note: Photos are representative of the model and may not reflect the actual home.
Property Details for 541 Buxton Road 115
- Subdivision ComplexCambridge Towne Center
- Architectural StyleTraditional
- Parking FeaturesGarage, Garage Door Opener
- Property AttachedYes
LISTING UPDATED:
- StatusPending
- MLS #10347692
- Days on Site280
- HOA Fees$1,440 / month
- MLS TypeResidential
- Year Built2024
- CountryJackson
LISTING UPDATED:
- StatusPending
- MLS #10347692
- Days on Site280
- HOA Fees$1,440 / month
- MLS TypeResidential
- Year Built2024
- CountryJackson
Building Information for 541 Buxton Road 115
- StoriesTwo
- Year Built2024
- Lot Size0.0000 Acres
Payment Calculator
Term
Interest
Home Price
Down Payment
The Payment Calculator is for illustrative purposes only. Read More
Property Information for 541 Buxton Road 115
Summary
Location and General Information
- Community Features: None
- Directions: 16 Huntley Trace, Hoschton GA 30548. Travel I-85 North Take exit 129 and turn right onto GA-53 toward Braselton/ Hoschton. Turn left onto Towne Center Pkwy a 1.5 mile ahead. Cambridge at Towne Center will be on the right
- Coordinates: 34.091333,-83.751996
School Information
- Elementary School: West Jackson
- Middle School: West Jackson
- High School: Jackson County
Taxes and HOA Information
- Parcel Number: 120H 203
- Tax Year: 2024
- Association Fee Includes: Maintenance Grounds, Swimming
- Tax Lot: 115
Virtual Tour
Parking
- Open Parking: No
Interior and Exterior Features
Interior Features
- Cooling: Attic Fan, Ceiling Fan(s), Central Air, Electric
- Heating: Central, Electric
- Appliances: Dishwasher, Disposal, Electric Water Heater
- Basement: None
- Flooring: Carpet, Hardwood
- Interior Features: Double Vanity, High Ceilings
- Levels/Stories: Two
- Window Features: Double Pane Windows
- Kitchen Features: Kitchen Island, Pantry, Solid Surface Counters
- Foundation: Slab
- Total Half Baths: 1
- Bathrooms Total Integer: 3
- Bathrooms Total Decimal: 2
Exterior Features
- Construction Materials: Vinyl Siding
- Patio And Porch Features: Patio
- Pool Features: In Ground
- Roof Type: Other
- Security Features: Smoke Detector(s)
- Laundry Features: Upper Level
- Pool Private: No
Property
Utilities
- Sewer: Public Sewer
- Utilities: Cable Available, Electricity Available, Phone Available, Sewer Available, Underground Utilities, Water Available
- Water Source: Public
- Electric: 220 Volts
Property and Assessments
- Home Warranty: Yes
- Property Condition: New Construction
Green Features
- Green Energy Efficient: Appliances
Lot Information
- Common Walls: 2+ Common Walls
- Lot Features: None
Multi Family
- # Of Units In Community: 115
- Number of Units To Be Built: Square Feet
Rental
Rent Information
- Land Lease: Yes
Public Records for 541 Buxton Road 115
Tax Record
- 2024$0.00 ($0.00 / month)
Home Facts
- Beds3
- Baths2
- StoriesTwo
- Lot Size0.0000 Acres
- StyleTownhouse
- Year Built2024
- APN120H 203
- CountyJackson


