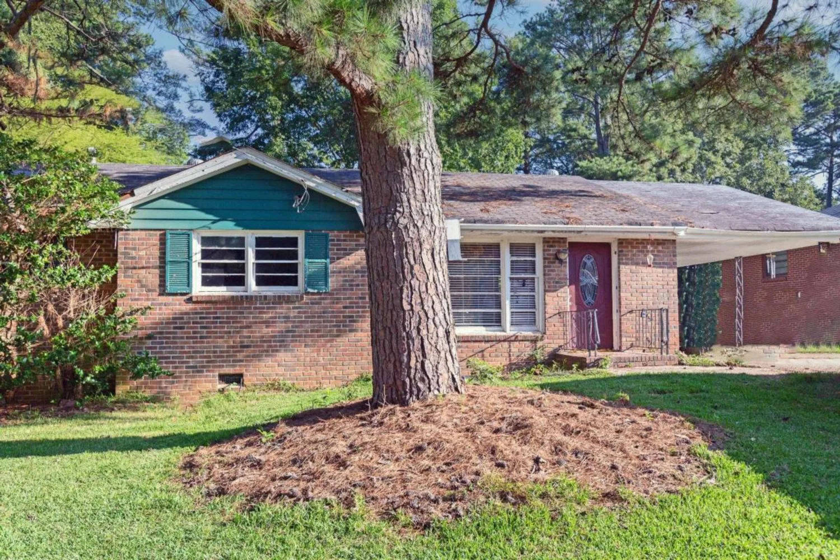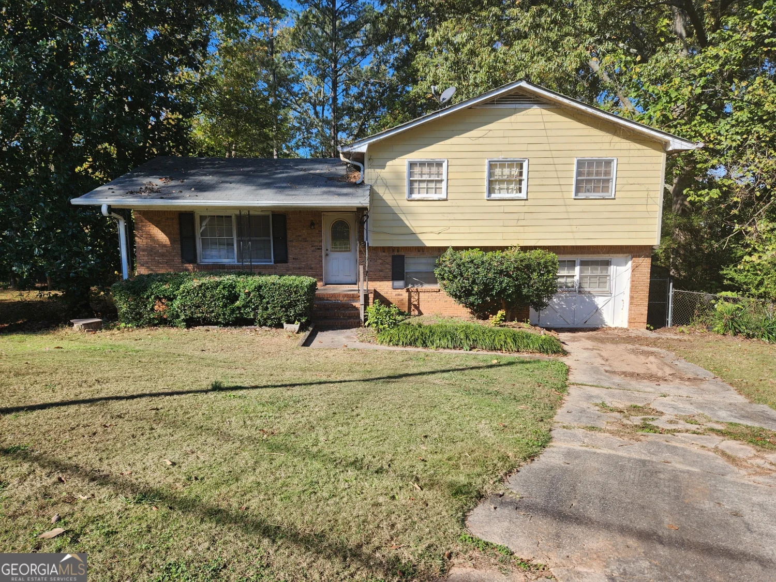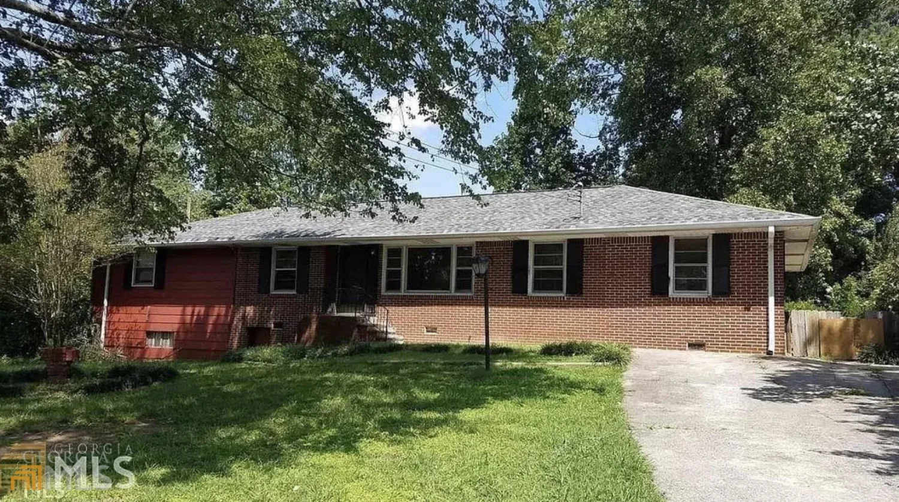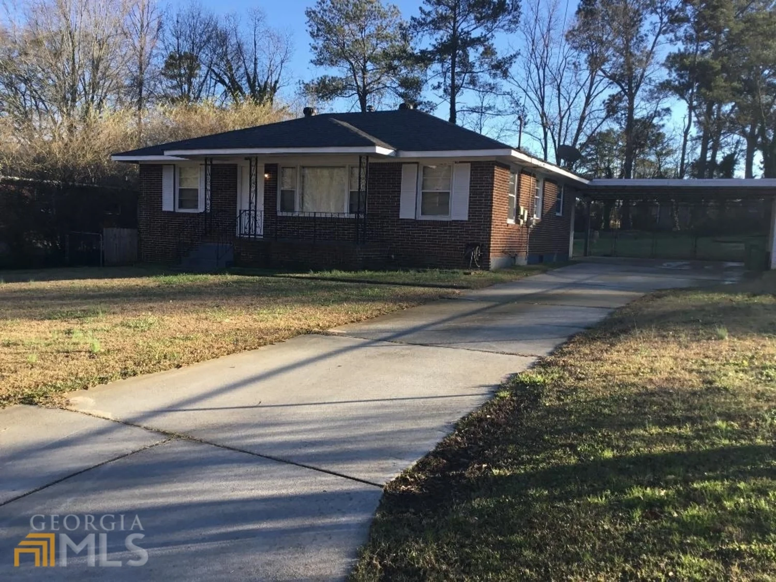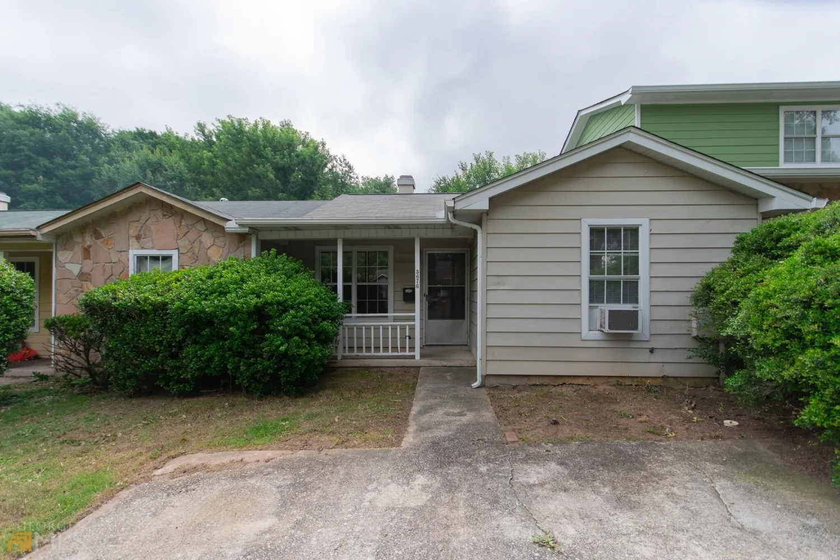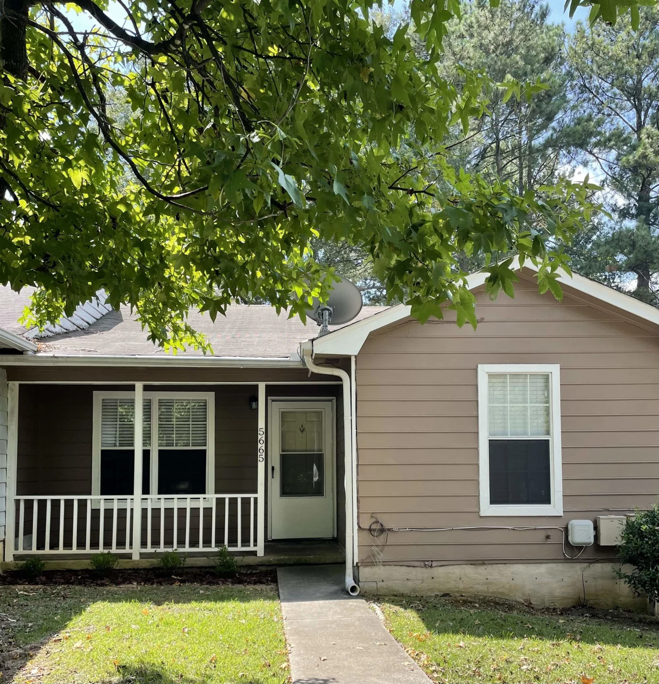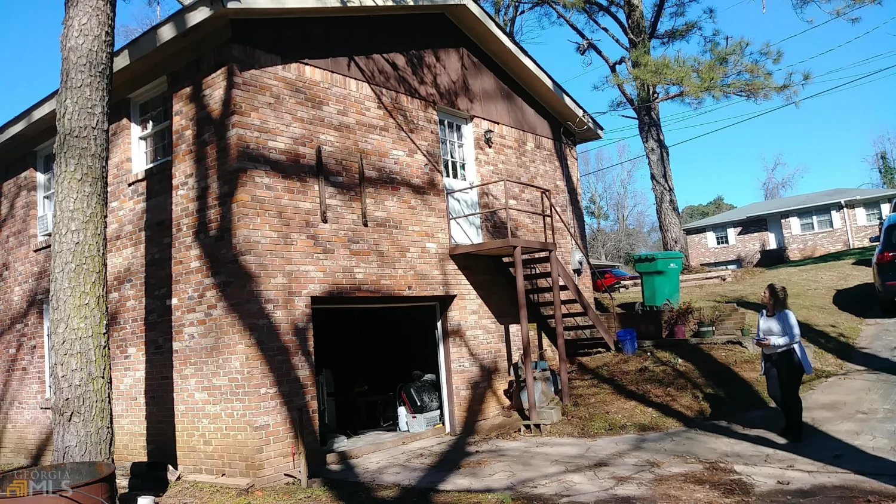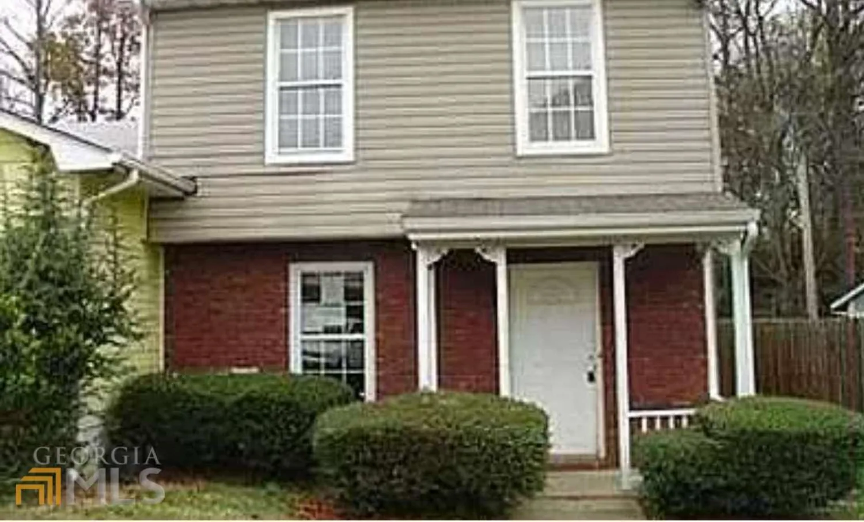974 laurel streetLake City, GA 30260
974 laurel streetLake City, GA 30260
Description
Great opportunity for a ranch home in Lake City/Morrow! Located on a 0.33 acre, corner lot in West Woodland Heights! Spacious living room! Separate dining room! Kitchen features stained cabinetry with plenty of storage! Three spacious bedrooms and a full bathroom! Enclosed back porch and covered patio overlook fenced backyard! Don't miss out! Submit your offer today!
Property Details for 974 Laurel Street
- Subdivision ComplexWest Woodland Heights
- Architectural StyleBrick 4 Side, Ranch
- ExteriorOther
- Num Of Parking Spaces2
- Parking FeaturesParking Pad
- Property AttachedYes
LISTING UPDATED:
- StatusClosed
- MLS #10349126
- Days on Site12
- Taxes$2,215 / year
- MLS TypeResidential
- Year Built1962
- Lot Size0.33 Acres
- CountryClayton
LISTING UPDATED:
- StatusClosed
- MLS #10349126
- Days on Site12
- Taxes$2,215 / year
- MLS TypeResidential
- Year Built1962
- Lot Size0.33 Acres
- CountryClayton
Building Information for 974 Laurel Street
- StoriesOne
- Year Built1962
- Lot Size0.3330 Acres
Payment Calculator
Term
Interest
Home Price
Down Payment
The Payment Calculator is for illustrative purposes only. Read More
Property Information for 974 Laurel Street
Summary
Location and General Information
- Community Features: None
- Directions: Take I-75 S to exit 237 to loop around and merge onto GA-331 E/Forest Pkwy. Right on Phillips Dr. Right on Laurel St. Subject on right.
- Coordinates: 33.610871,-84.358396
School Information
- Elementary School: Lake City
- Middle School: Babb
- High School: Forest Park
Taxes and HOA Information
- Parcel Number: 13080A B021
- Tax Year: 2023
- Association Fee Includes: None
- Tax Lot: 16
Virtual Tour
Parking
- Open Parking: Yes
Interior and Exterior Features
Interior Features
- Cooling: Ceiling Fan(s), Central Air, Electric
- Heating: Central
- Appliances: Other
- Basement: Crawl Space
- Flooring: Other
- Interior Features: Master On Main Level, Other
- Levels/Stories: One
- Kitchen Features: Breakfast Area
- Foundation: Block
- Main Bedrooms: 3
- Bathrooms Total Integer: 1
- Main Full Baths: 1
- Bathrooms Total Decimal: 1
Exterior Features
- Construction Materials: Brick
- Fencing: Back Yard
- Patio And Porch Features: Patio
- Roof Type: Composition
- Security Features: Open Access
- Laundry Features: Other
- Pool Private: No
- Other Structures: Shed(s)
Property
Utilities
- Sewer: Public Sewer
- Utilities: None
- Water Source: Public
Property and Assessments
- Home Warranty: Yes
- Property Condition: Resale
Green Features
Lot Information
- Above Grade Finished Area: 1380
- Common Walls: No Common Walls
- Lot Features: Corner Lot
Multi Family
- Number of Units To Be Built: Square Feet
Rental
Rent Information
- Land Lease: Yes
- Occupant Types: Vacant
Public Records for 974 Laurel Street
Tax Record
- 2023$2,215.00 ($184.58 / month)
Home Facts
- Beds3
- Baths1
- Total Finished SqFt1,380 SqFt
- Above Grade Finished1,380 SqFt
- StoriesOne
- Lot Size0.3330 Acres
- StyleSingle Family Residence
- Year Built1962
- APN13080A B021
- CountyClayton


