3301 terry ashley laneSnellville, GA 30039
3301 terry ashley laneSnellville, GA 30039
Description
Welcome! Must view this 5-bedroom, 4.5-bathroom home located in the heart of Snellville. This all electric home, boasts a large level fenced lot with a 2-car side-entry garage and an oasis for a backyard- perfect for outdoor dining and relaxation! Featuring an open floor plan with hardwood floors throughout the main level, this home offers both elegance and functionality. Separate family and dining rooms ideal for entertaining guests. Open kitchen with stainless steel appliances, kitchen island, walk-in pantry, breakfast bar and a view to the family room. The second Owners suite or in-law suite on the main level will not disappoint. Complete with its own private full bathroom featuring a garden tub, separate shower, and a large walk-in closet. Upstairs you are greeted by a second large master suite with a sitting area, ideal for relaxation or an office space. Private bathroom includes double vanity, soaking tub, and separate shower with a custom tiled design and two large walk-in closets. The home also features three additional spacious bedrooms with ample closet space and two full bathrooms; one bedroom with a private bath.
Property Details for 3301 Terry Ashley Lane
- Subdivision ComplexJameson Mill
- Architectural StyleBrick Front, Traditional
- Parking FeaturesGarage
- Property AttachedYes
LISTING UPDATED:
- StatusClosed
- MLS #10352965
- Days on Site0
- MLS TypeResidential Lease
- Year Built2010
- Lot Size0.45 Acres
- CountryGwinnett
LISTING UPDATED:
- StatusClosed
- MLS #10352965
- Days on Site0
- MLS TypeResidential Lease
- Year Built2010
- Lot Size0.45 Acres
- CountryGwinnett
Building Information for 3301 Terry Ashley Lane
- StoriesTwo
- Year Built2010
- Lot Size0.4500 Acres
Payment Calculator
Term
Interest
Home Price
Down Payment
The Payment Calculator is for illustrative purposes only. Read More
Property Information for 3301 Terry Ashley Lane
Summary
Location and General Information
- Community Features: Street Lights
- Directions: From Oak road, T/R Highpoint Rd, at the roundabout, take 2nd exit. T/R GA-124/Centerville Hwy, T/R Zoar Church Rd, T/R Terry Ashley Lane. House is first house on your right, park in the driveway-of the side entry garage.
- Coordinates: 33.807249,-84.051514
School Information
- Elementary School: Partee
- Middle School: Shiloh
- High School: Shiloh
Taxes and HOA Information
- Parcel Number: R6029 422
- Association Fee Includes: Management Fee
Virtual Tour
Parking
- Open Parking: No
Interior and Exterior Features
Interior Features
- Cooling: Central Air, Ceiling Fan(s)
- Heating: Electric
- Appliances: Dishwasher, Electric Water Heater, Refrigerator, Tankless Water Heater, Ice Maker, Oven/Range (Combo), Stainless Steel Appliance(s)
- Basement: None
- Fireplace Features: Family Room
- Flooring: Carpet, Hardwood
- Interior Features: Double Vanity, Roommate Plan
- Levels/Stories: Two
- Kitchen Features: Breakfast Bar, Breakfast Room, Solid Surface Counters, Kitchen Island, Pantry
- Main Bedrooms: 1
- Total Half Baths: 1
- Bathrooms Total Integer: 5
- Main Full Baths: 1
- Bathrooms Total Decimal: 4
Exterior Features
- Construction Materials: Concrete
- Fencing: Back Yard
- Patio And Porch Features: Patio
- Roof Type: Composition
- Security Features: Smoke Detector(s)
- Laundry Features: In Hall, Upper Level
- Pool Private: No
- Other Structures: Other
Property
Utilities
- Sewer: Public Sewer
- Utilities: Cable Available, Electricity Available, Phone Available, Sewer Available, Water Available, High Speed Internet, Sewer Connected
- Water Source: Public
- Electric: 220 Volts
Property and Assessments
- Home Warranty: No
- Property Condition: Updated/Remodeled
Green Features
Lot Information
- Above Grade Finished Area: 4214
- Common Walls: No Common Walls
- Lot Features: Corner Lot
Multi Family
- Number of Units To Be Built: Square Feet
Rental
Rent Information
- Land Lease: No
Public Records for 3301 Terry Ashley Lane
Home Facts
- Beds5
- Baths4
- Total Finished SqFt4,214 SqFt
- Above Grade Finished4,214 SqFt
- StoriesTwo
- Lot Size0.4500 Acres
- StyleSingle Family Residence
- Year Built2010
- APNR6029 422
- CountyGwinnett
- Fireplaces1
Similar Homes
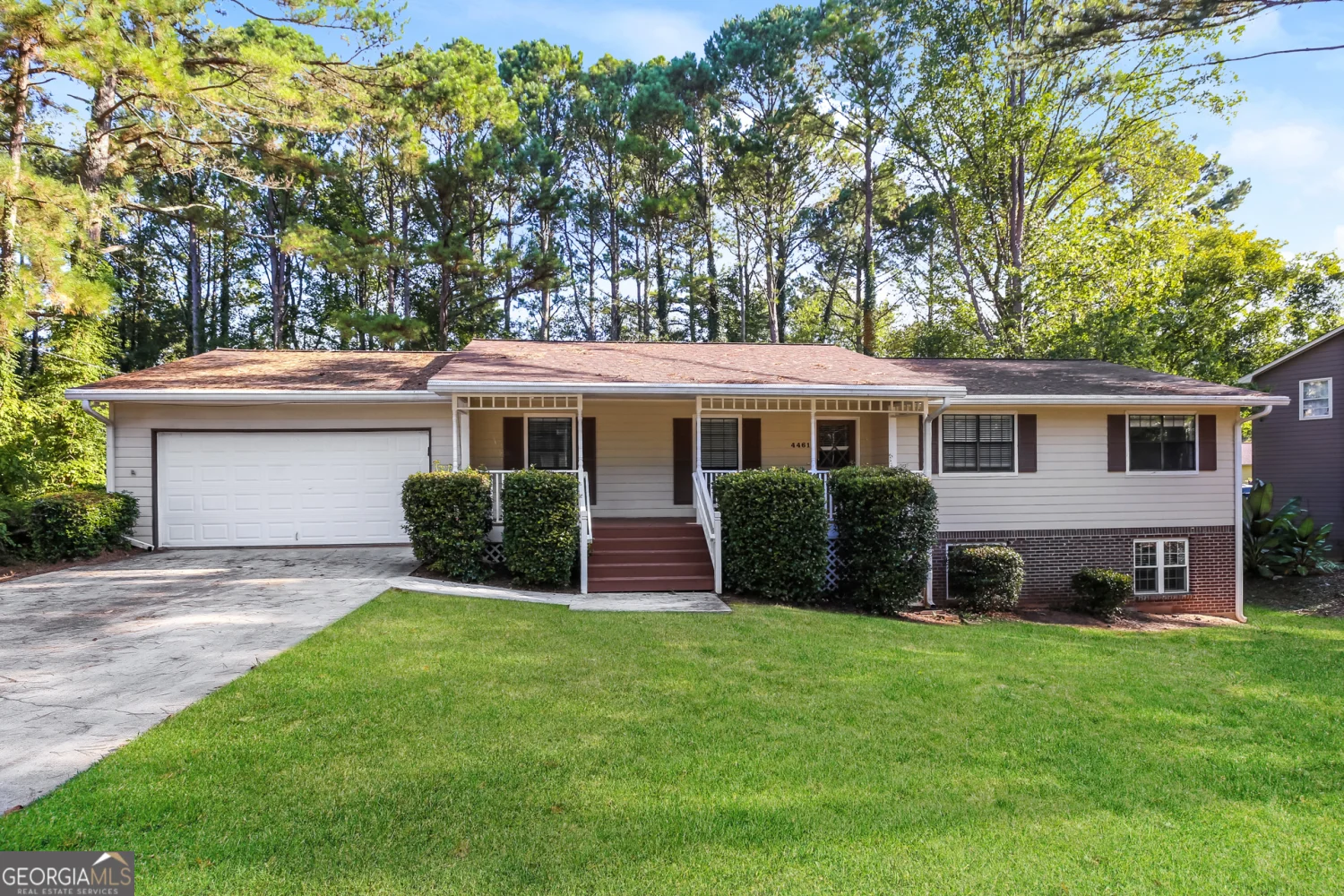
4461 Shiloh Hills Drive
Snellville, GA 30039

4153 Wellington Hill Drive
Snellville, GA 30039
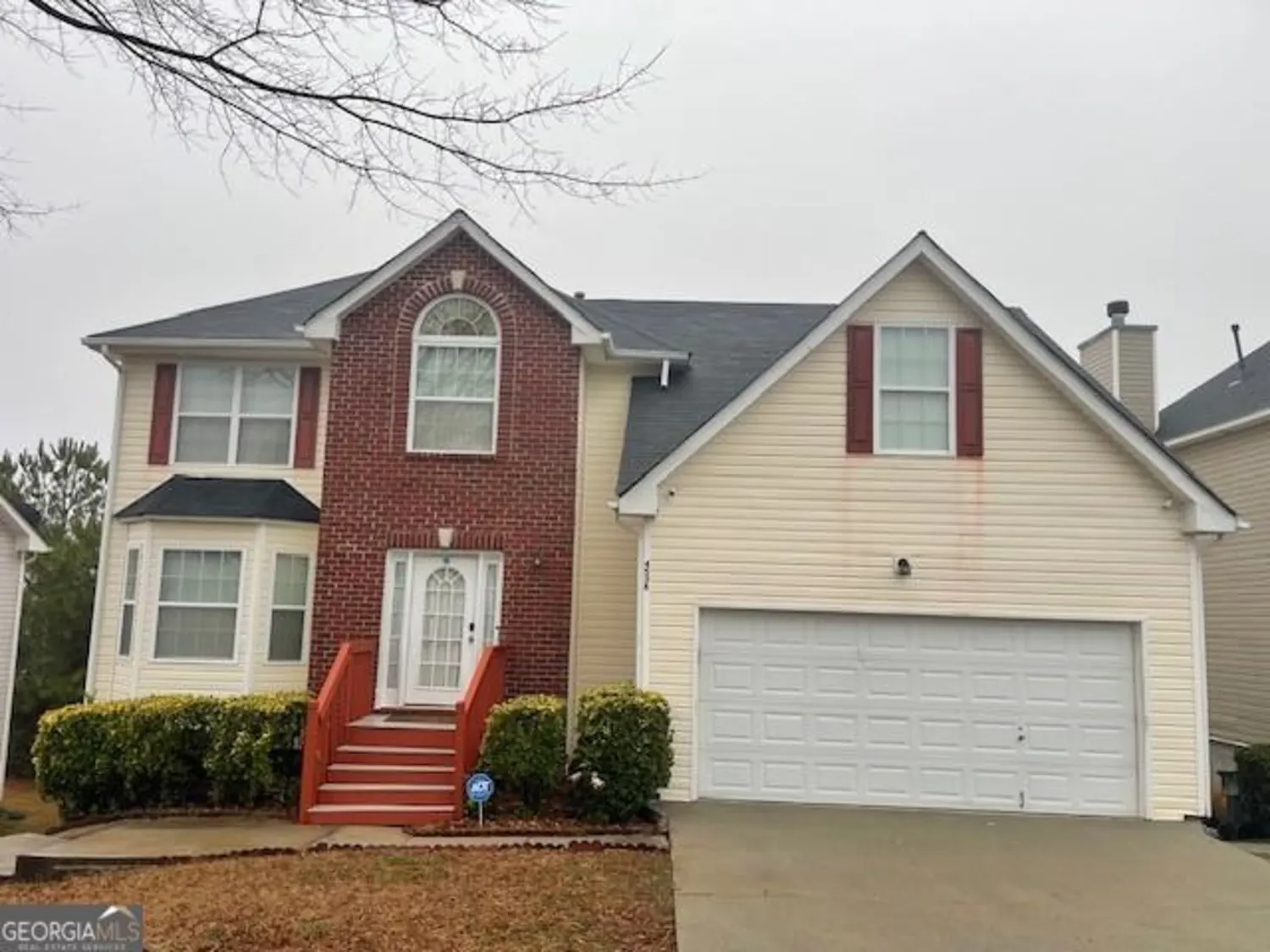
4538 PERSIAN Court
Snellville, GA 30039
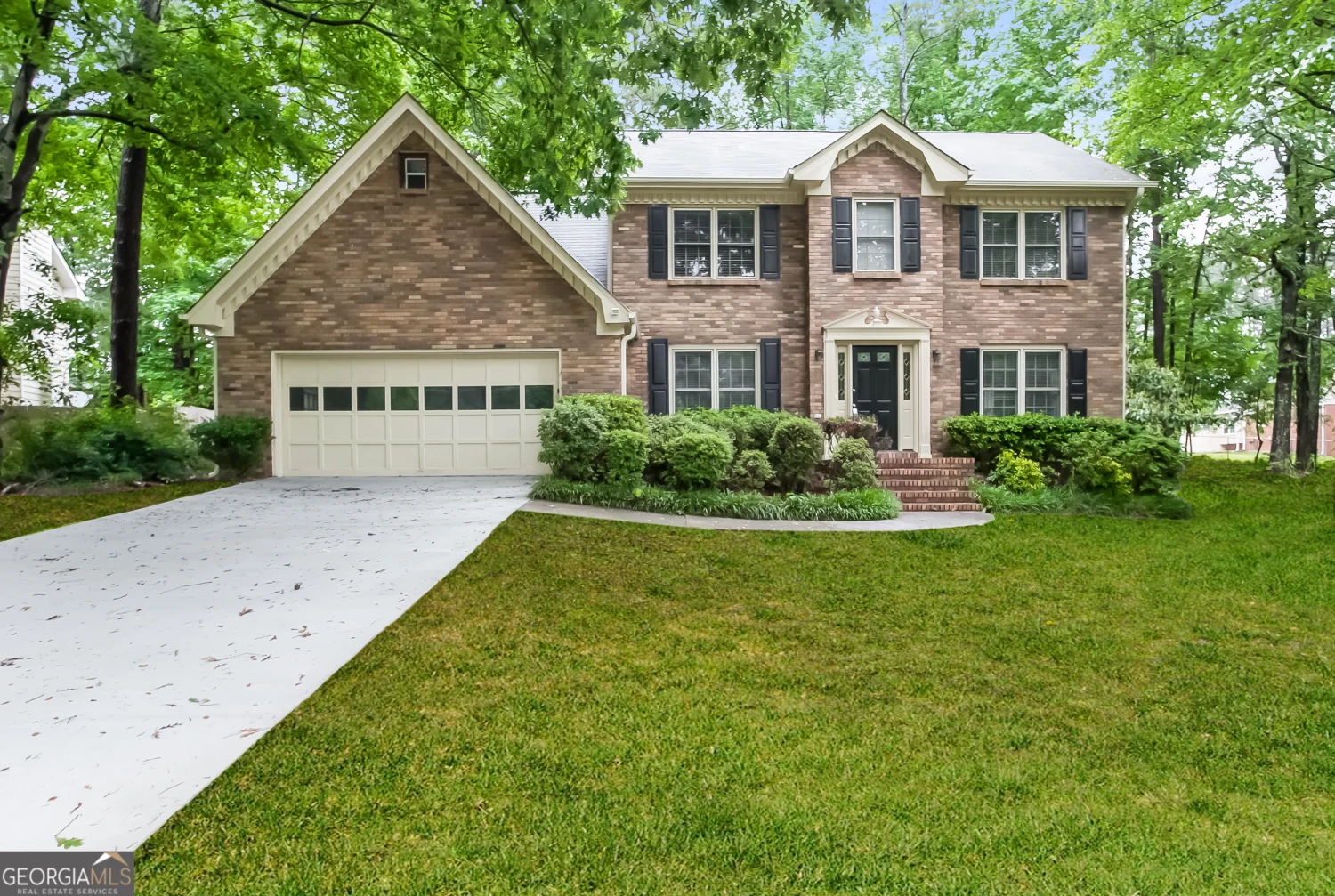
2920 Spring Ridge Circle
Snellville, GA 30039
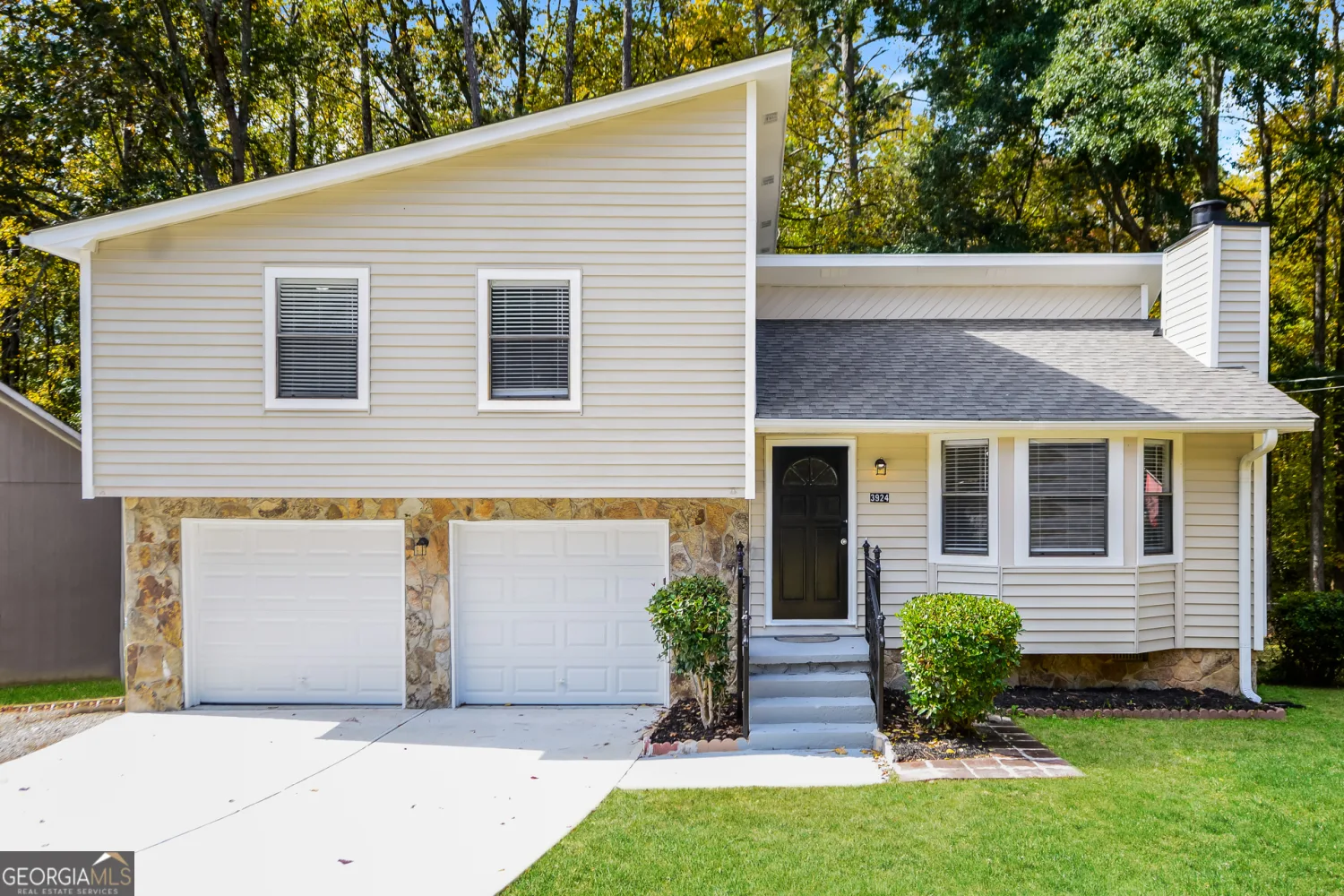
3924 Ferncliff Road
Snellville, GA 30039
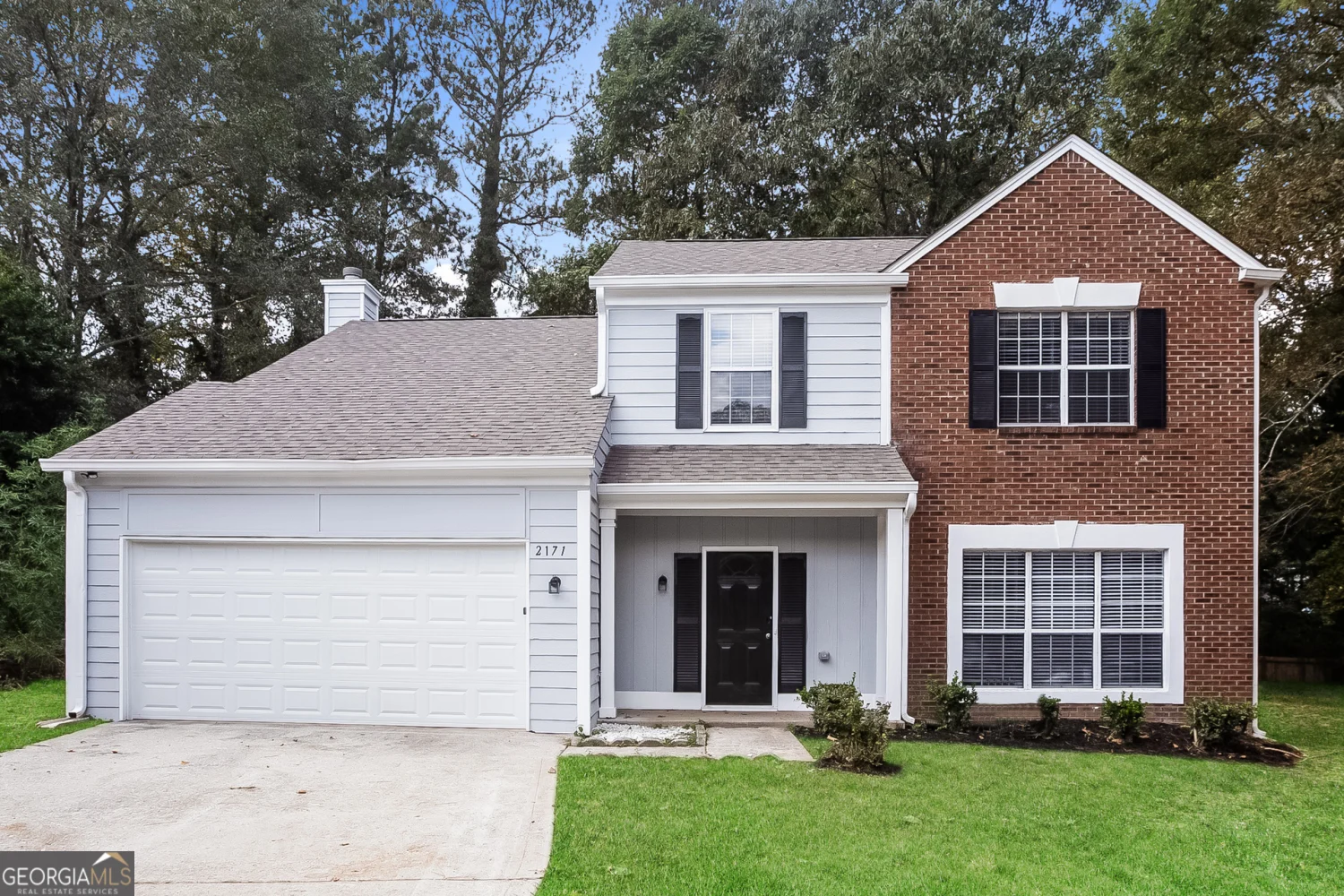
2171 Buckley Trail
Snellville, GA 30078
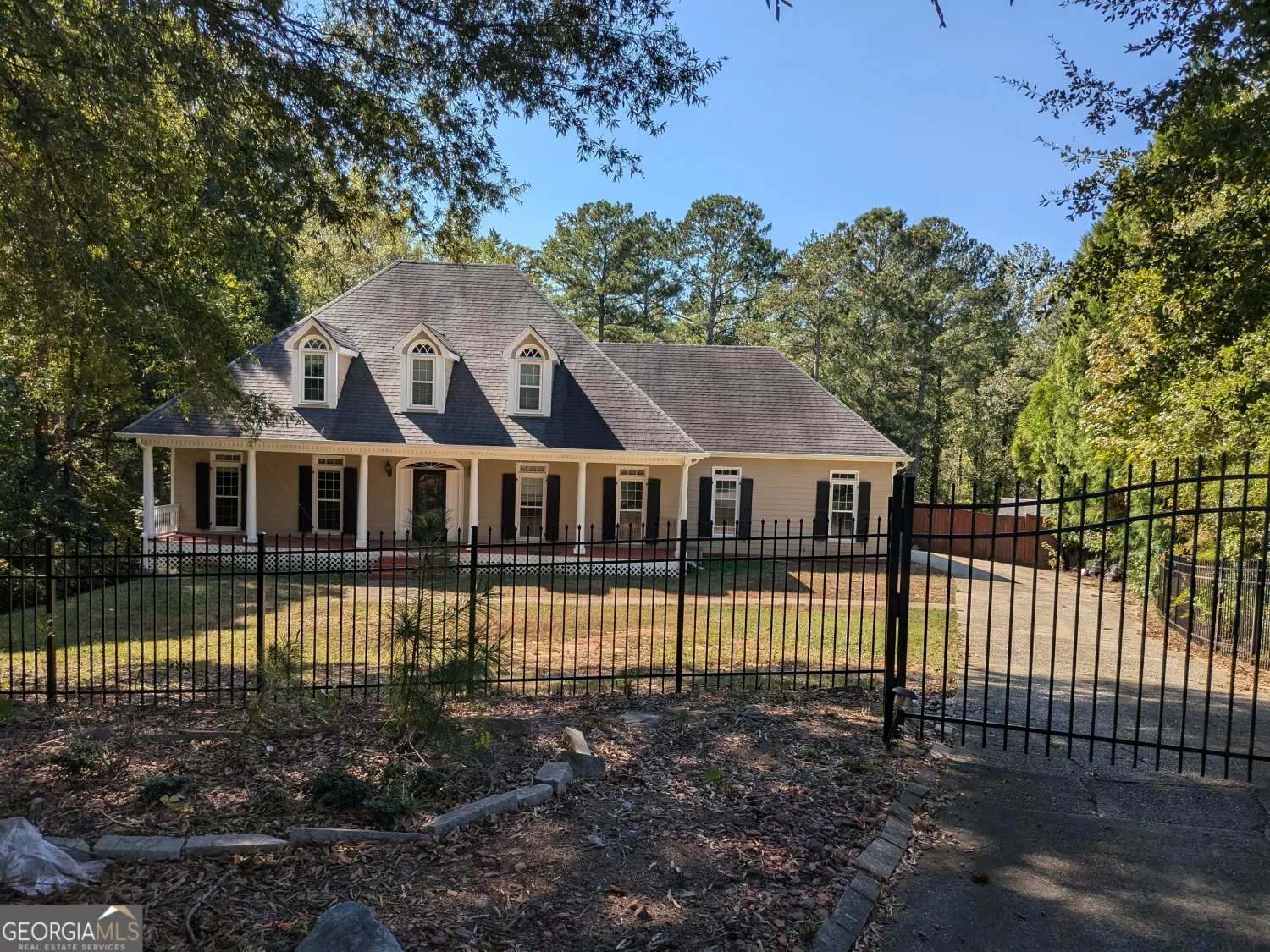
4401 Riverlake Way
Snellville, GA 30039
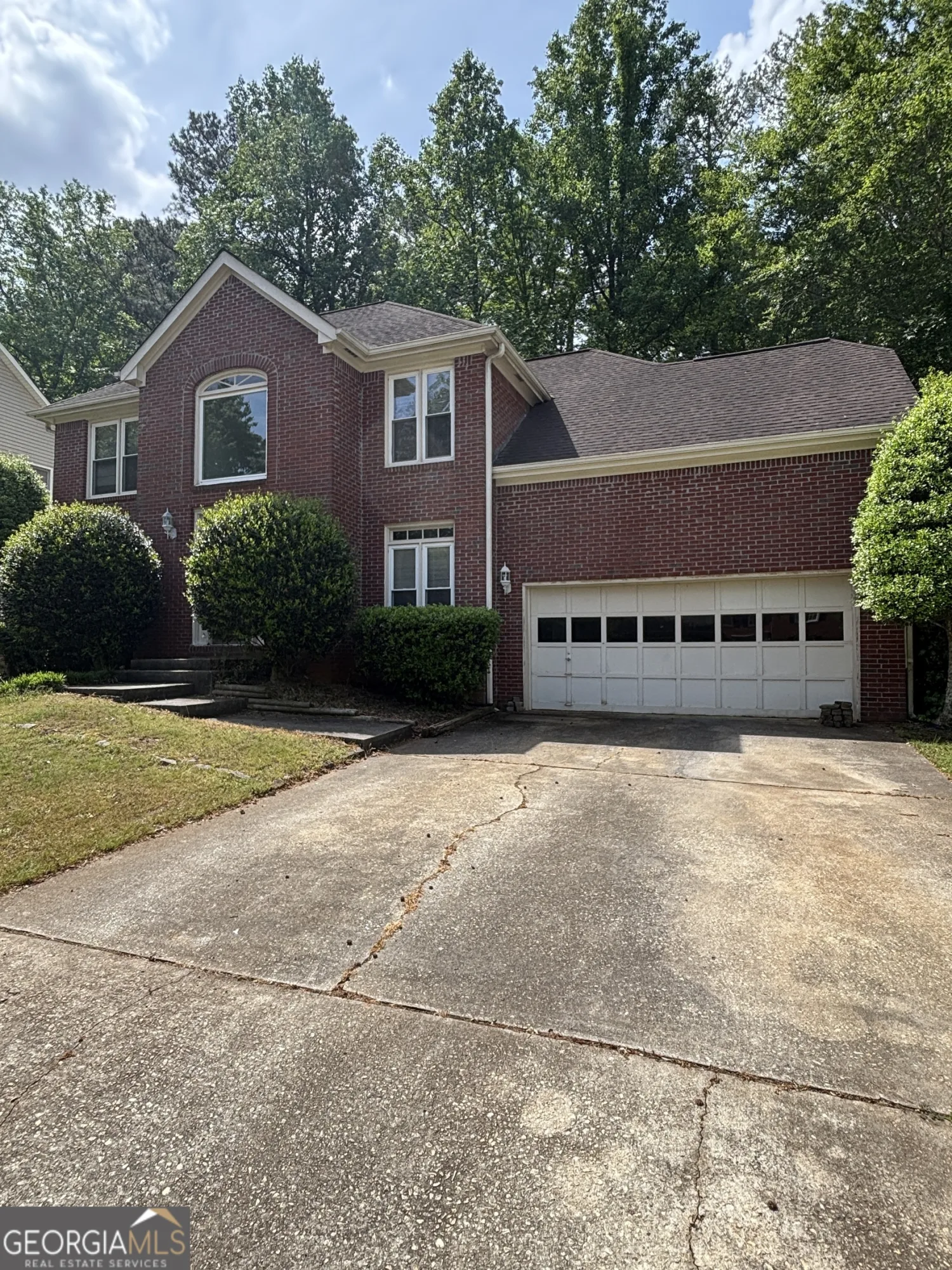
3330 Ridgerock Way
Snellville, GA 30078
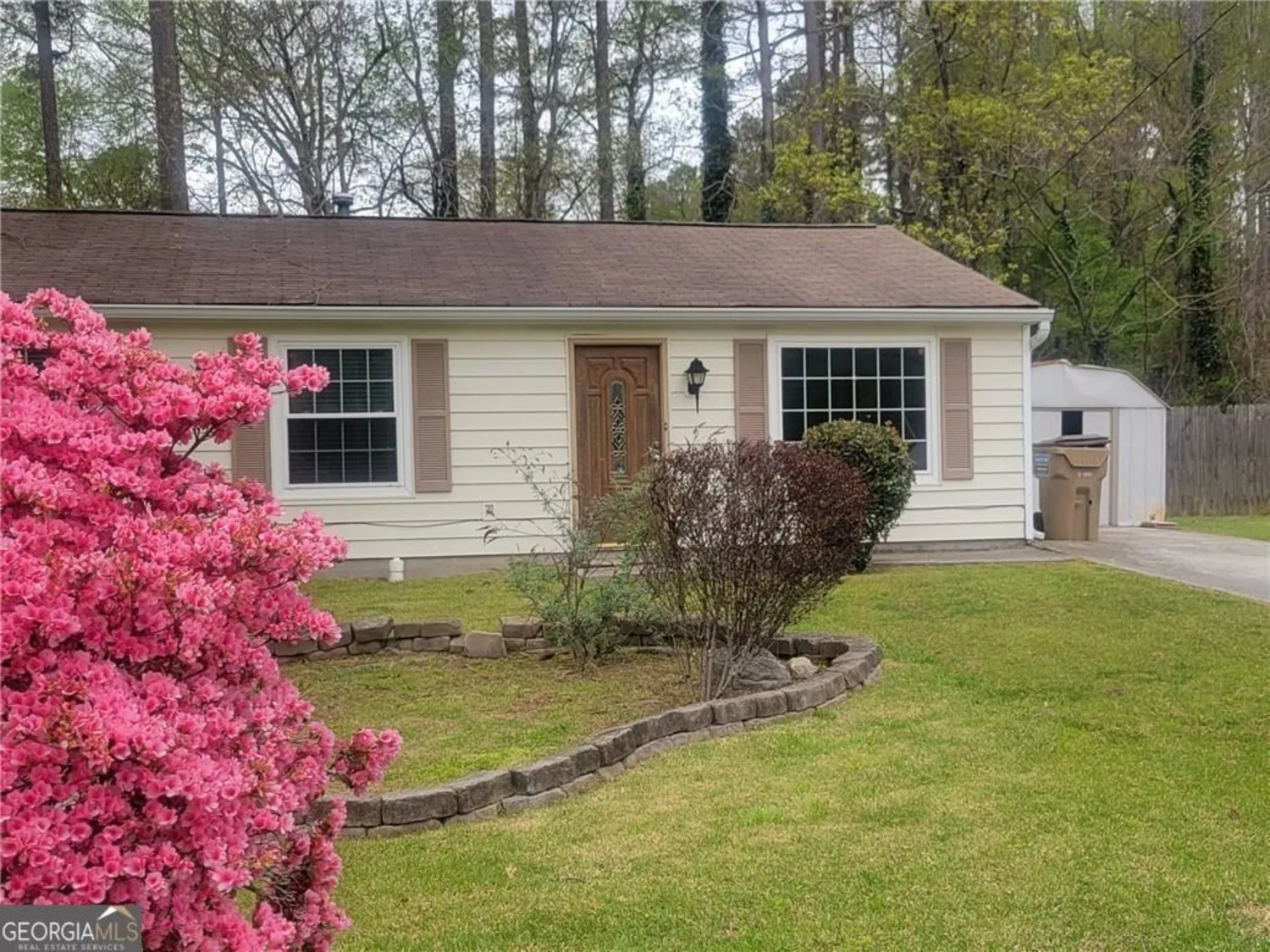
4003 Overland Trail
Snellville, GA 30039

