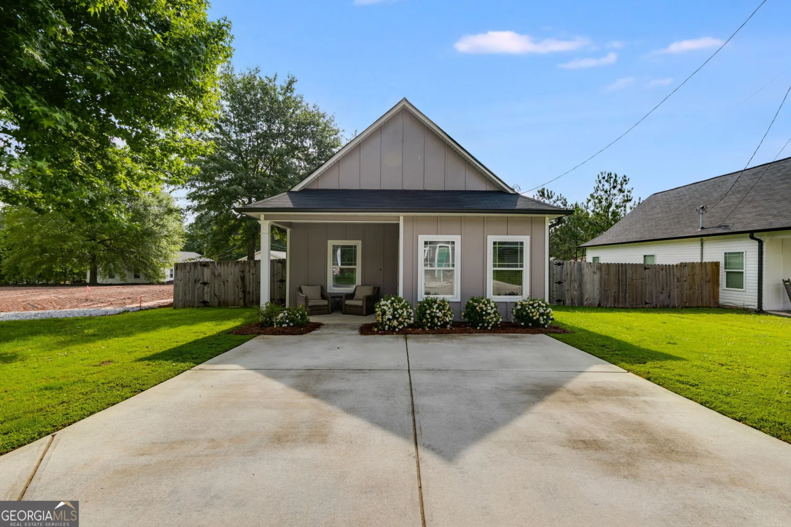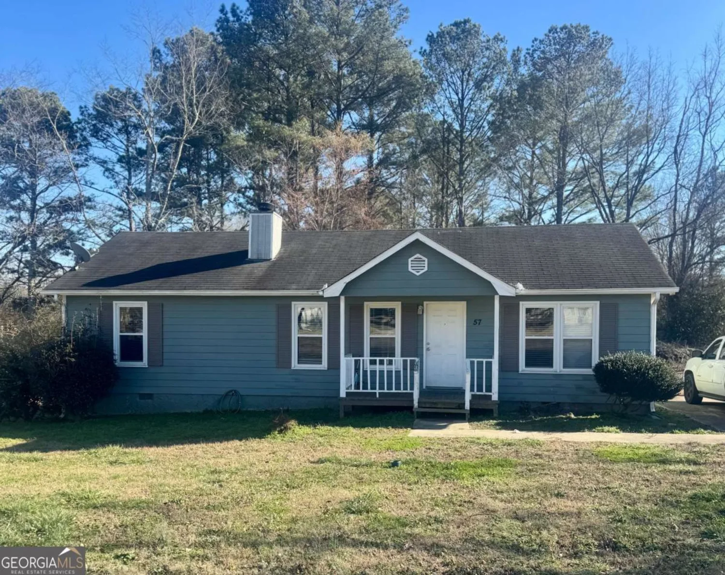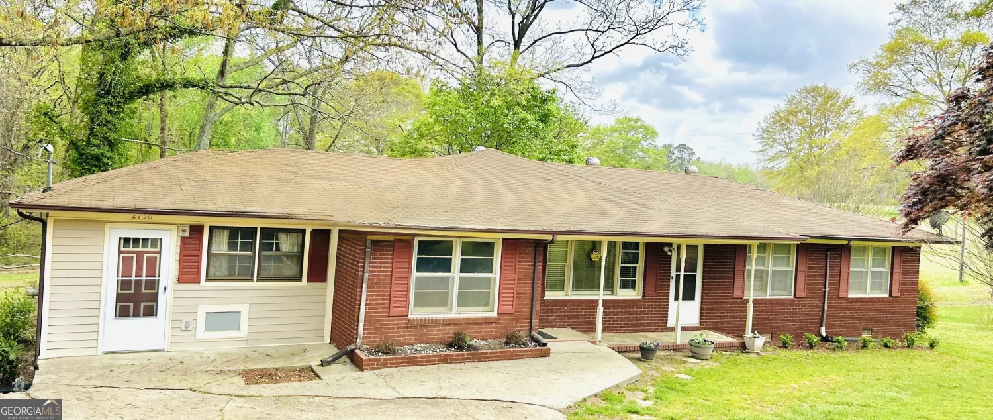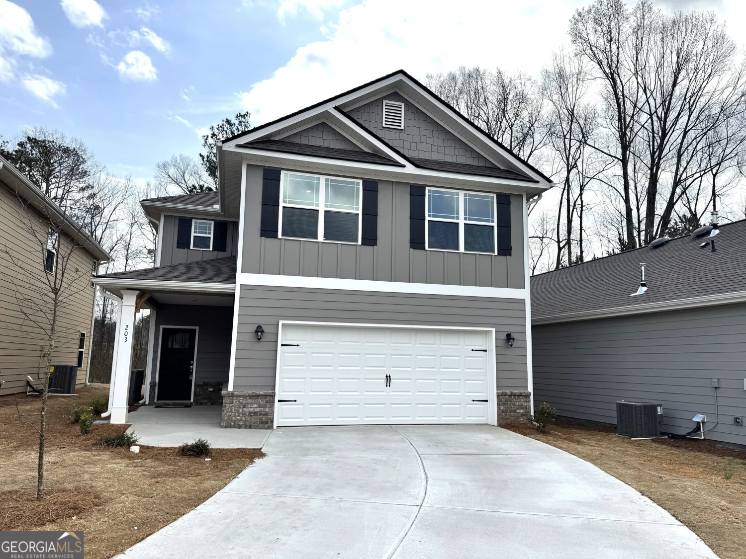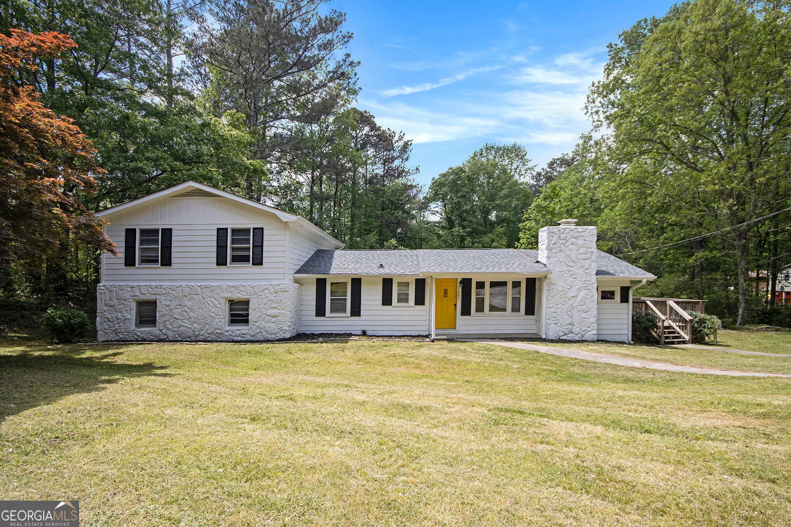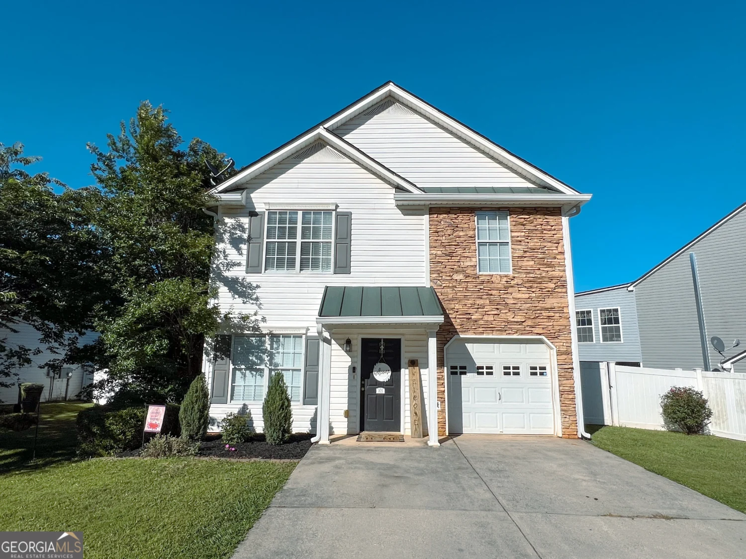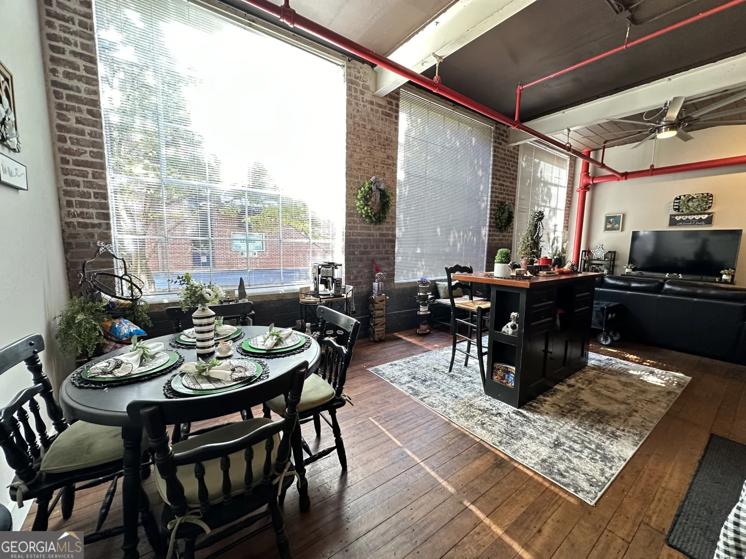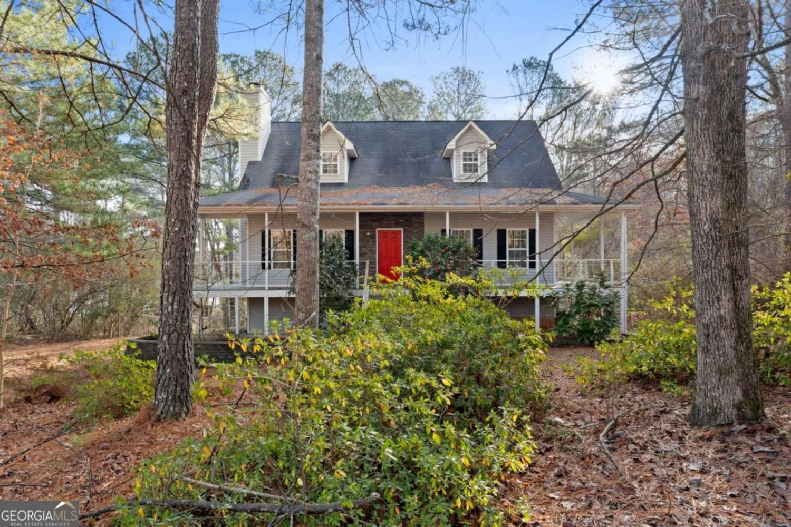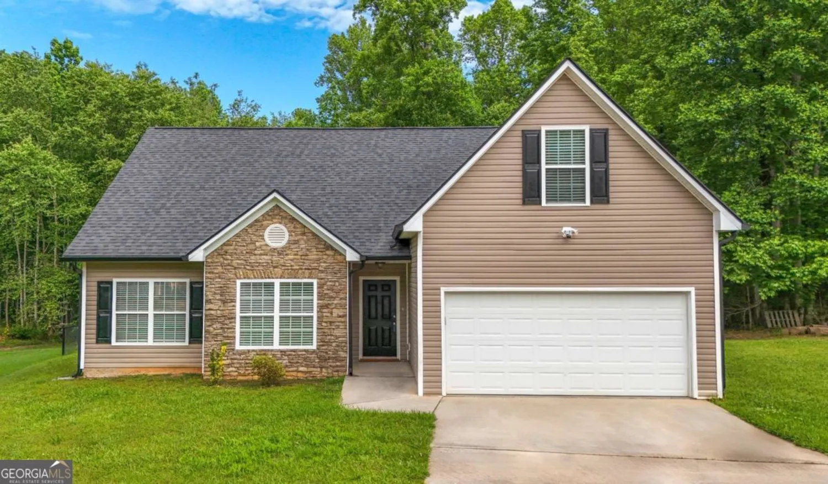793 crews roadCarrollton, GA 30116
793 crews roadCarrollton, GA 30116
Description
This property is totally secluded and private with a long driveway. This 3/2 home is sitting on 5.62 acres in the Central school district. Family room, dining room, large kitchen with freshly painted cabinets. Split bedroom plan, also has a den/play room for the kids. Large deck on back that over looks huge backyard, above ground pool, chicken coop & storage building. Home is in great condition.. seller is relocating to a different state which is great opportunity for anyone looking for a great home.
Property Details for 793 Crews Road
- Subdivision ComplexNone
- Architectural StyleModular Home
- Parking FeaturesNone
- Property AttachedNo
LISTING UPDATED:
- StatusClosed
- MLS #10355598
- Days on Site3
- Taxes$804.6 / year
- MLS TypeResidential
- Year Built2016
- Lot Size5.62 Acres
- CountryCarroll
LISTING UPDATED:
- StatusClosed
- MLS #10355598
- Days on Site3
- Taxes$804.6 / year
- MLS TypeResidential
- Year Built2016
- Lot Size5.62 Acres
- CountryCarroll
Building Information for 793 Crews Road
- StoriesOne
- Year Built2016
- Lot Size5.6200 Acres
Payment Calculator
Term
Interest
Home Price
Down Payment
The Payment Calculator is for illustrative purposes only. Read More
Property Information for 793 Crews Road
Summary
Location and General Information
- Community Features: None
- Directions: From Carrollton take Old Newnan Road, take a left on Crews Road, home is on the right look for a real estate sign. Thank you for showing!
- Coordinates: 33.542401,-84.992589
School Information
- Elementary School: Central
- Middle School: Central
- High School: Central
Taxes and HOA Information
- Parcel Number: PB79995 & 159 0112
- Tax Year: 2023
- Association Fee Includes: None
Virtual Tour
Parking
- Open Parking: No
Interior and Exterior Features
Interior Features
- Cooling: Central Air
- Heating: Central
- Appliances: Dishwasher, Microwave, Oven/Range (Combo), Stainless Steel Appliance(s)
- Basement: None
- Flooring: Carpet, Vinyl
- Interior Features: Master On Main Level
- Levels/Stories: One
- Foundation: Block, Pillar/Post/Pier
- Main Bedrooms: 3
- Bathrooms Total Integer: 2
- Main Full Baths: 2
- Bathrooms Total Decimal: 2
Exterior Features
- Construction Materials: Vinyl Siding
- Patio And Porch Features: Deck, Porch
- Pool Features: Above Ground
- Roof Type: Composition
- Laundry Features: Mud Room
- Pool Private: No
Property
Utilities
- Sewer: Septic Tank
- Utilities: Electricity Available, High Speed Internet
- Water Source: Well
Property and Assessments
- Home Warranty: Yes
- Property Condition: Resale
Green Features
Lot Information
- Above Grade Finished Area: 1568
- Lot Features: Level, Private
Multi Family
- Number of Units To Be Built: Square Feet
Rental
Rent Information
- Land Lease: Yes
Public Records for 793 Crews Road
Tax Record
- 2023$804.60 ($67.05 / month)
Home Facts
- Beds3
- Baths2
- Total Finished SqFt1,568 SqFt
- Above Grade Finished1,568 SqFt
- StoriesOne
- Lot Size5.6200 Acres
- StyleManufactured Home,Mobile Home
- Year Built2016
- APNPB79995 & 159 0112
- CountyCarroll


