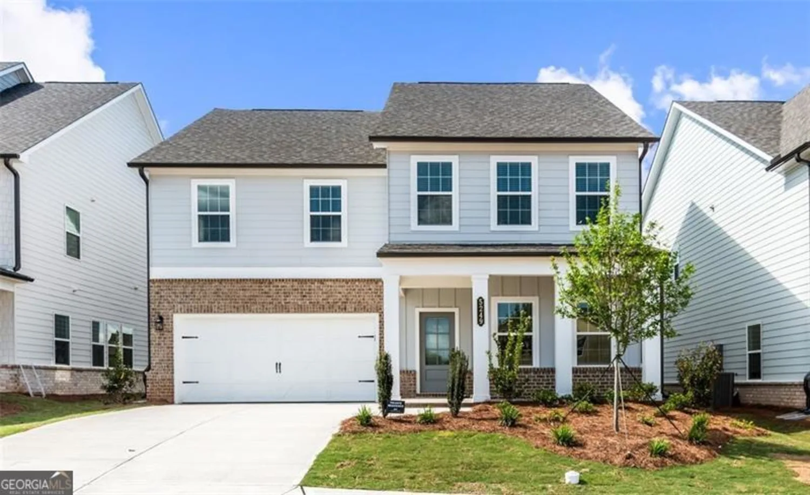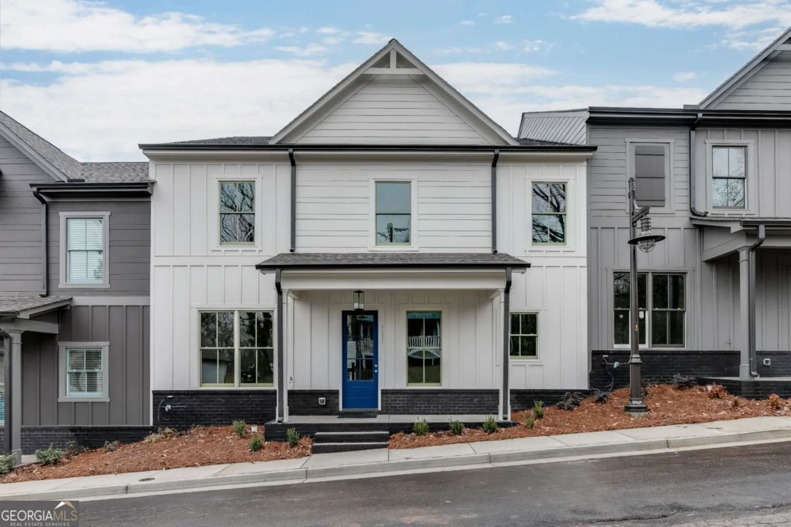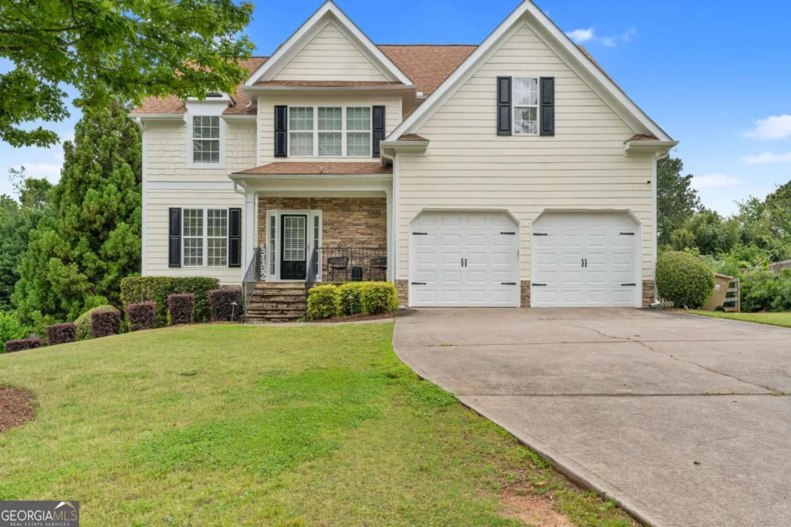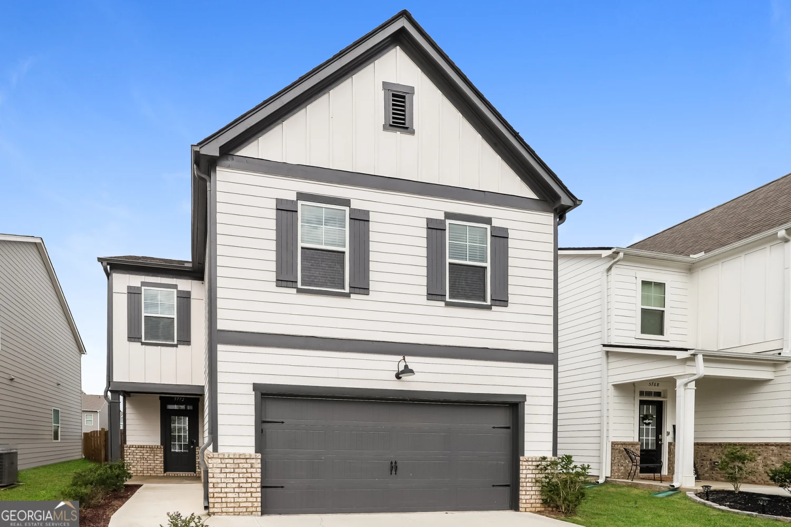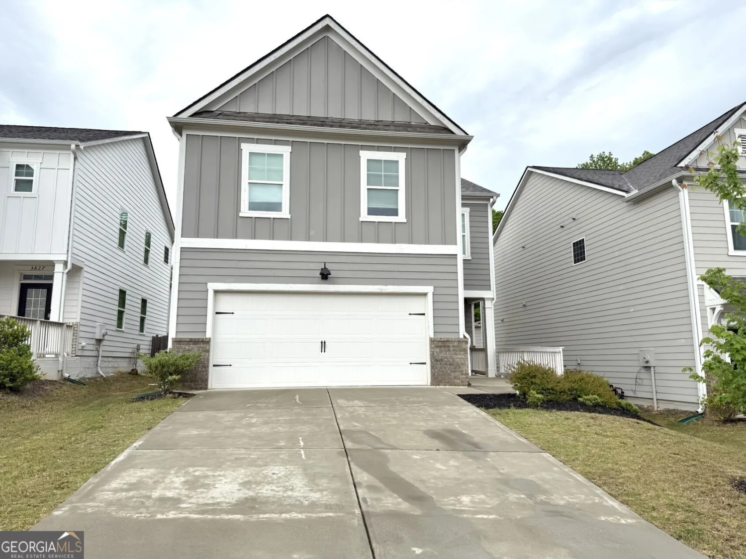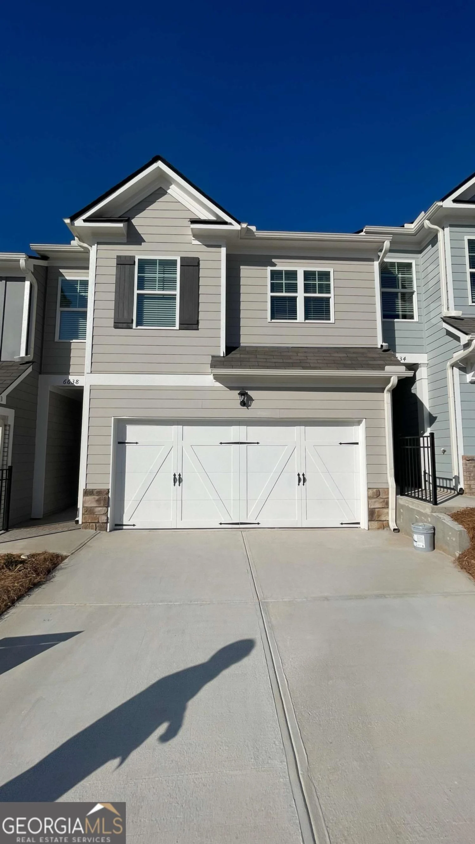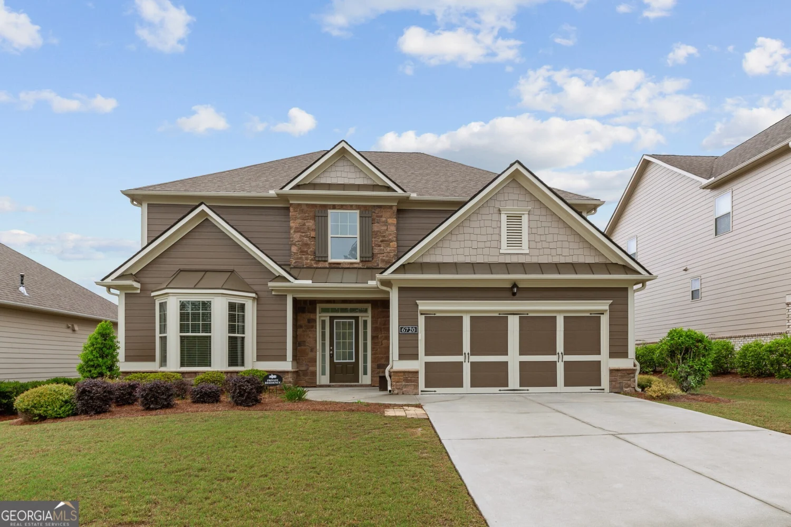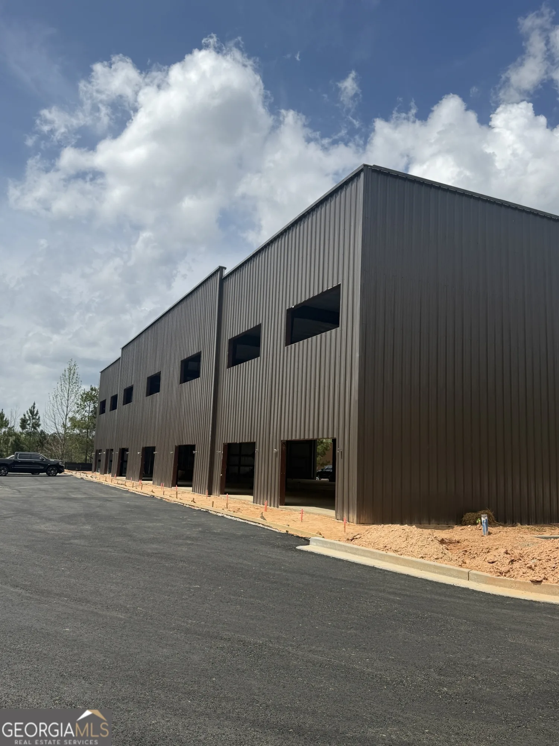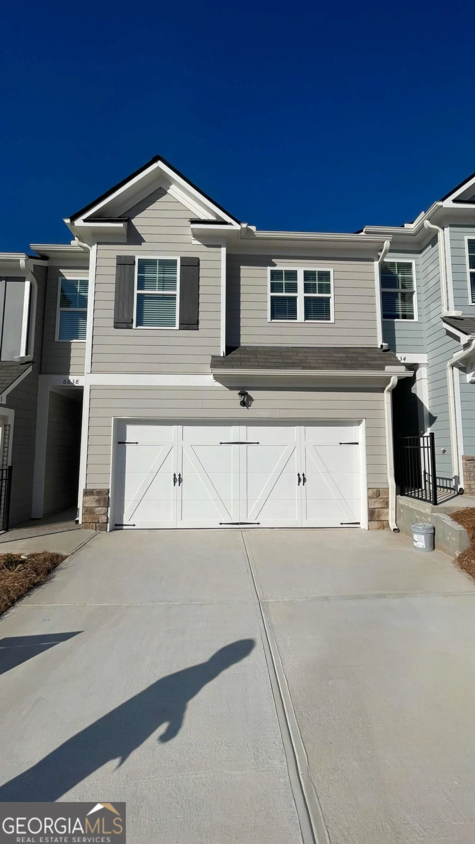6639 trail side driveFlowery Branch, GA 30542
6639 trail side driveFlowery Branch, GA 30542
Description
Welcome to this stunning 5 bedroom, 4 bathroom home located in the desirable Sterling on the Lake community. This community boasts a variety of amenities including multiple pools, park, trails, ponds, clubhouse, community gym, tennis courts, and playground. Inside this home you'll find hardwood floors on the main level and a soaring great room with tons of natural light. A living area off of the kitchen features a gas fireplace. The separate formal dining room is graced by a beautiful coffered ceiling. The kitchen is equipped with an island, gas range, double oven, granite countertops, and stainless appliances. Upstairs, you'll find 4 bedrooms with newer carpet and paint. The oversized master bedroom includes a gas fireplace and large walk-in closets, and the master bathroom features a double vanity, separate tub, and shower. Step outside to the covered rear patio and fenced backyard, perfect for entertaining. With a prime location, this home is sure to impress. Pets negotiable based on type, size and amount. Contact us for a tour! *Owner will provide a tenant credit, if tenant completes a 2 year lease term.
Property Details for 6639 Trail Side Drive
- Subdivision ComplexSterling On The Lake
- Architectural StyleCraftsman, Traditional
- Num Of Parking Spaces2
- Parking FeaturesAttached, Garage
- Property AttachedNo
LISTING UPDATED:
- StatusClosed
- MLS #10357712
- Days on Site96
- MLS TypeResidential Lease
- Year Built2012
- Lot Size0.30 Acres
- CountryHall
LISTING UPDATED:
- StatusClosed
- MLS #10357712
- Days on Site96
- MLS TypeResidential Lease
- Year Built2012
- Lot Size0.30 Acres
- CountryHall
Building Information for 6639 Trail Side Drive
- StoriesTwo
- Year Built2012
- Lot Size0.3000 Acres
Payment Calculator
Term
Interest
Home Price
Down Payment
The Payment Calculator is for illustrative purposes only. Read More
Property Information for 6639 Trail Side Drive
Summary
Location and General Information
- Community Features: Clubhouse, Fitness Center, Park, Playground, Pool, Sidewalks, Street Lights, Tennis Court(s)
- Directions: 985N EXIT 12 TURN RIGHT THEN APPROX 2 MILES RIGHT INTO STERLING ON THE LAKE, FOLLOW TO CAPITOLIA AND TURN RIGHT, THEN LEFT ON LEMON GRASS, RIGHT ON TRAILSIDE, HOUSE ON RT.
- Coordinates: 34.1563458,-83.9057747
School Information
- Elementary School: Spout Springs
- Middle School: C W Davis
- High School: Flowery Branch
Taxes and HOA Information
- Parcel Number: 15047E000059
- Association Fee Includes: Swimming, Tennis
- Tax Lot: 59
Virtual Tour
Parking
- Open Parking: No
Interior and Exterior Features
Interior Features
- Cooling: Ceiling Fan(s), Central Air
- Heating: Central, Natural Gas
- Appliances: Cooktop, Dishwasher, Double Oven, Dryer, Microwave, Refrigerator, Stainless Steel Appliance(s)
- Fireplace Features: Family Room, Gas Log, Gas Starter, Master Bedroom
- Flooring: Carpet, Hardwood, Tile
- Interior Features: Double Vanity, High Ceilings, Separate Shower, Tray Ceiling(s), Walk-In Closet(s)
- Levels/Stories: Two
- Window Features: Double Pane Windows, Window Treatments
- Kitchen Features: Breakfast Area, Breakfast Bar, Solid Surface Counters, Walk-in Pantry
- Main Bedrooms: 1
- Bathrooms Total Integer: 4
- Main Full Baths: 1
- Bathrooms Total Decimal: 4
Exterior Features
- Construction Materials: Brick, Vinyl Siding
- Fencing: Back Yard
- Patio And Porch Features: Patio, Porch
- Roof Type: Composition
- Spa Features: Bath
- Laundry Features: Upper Level
- Pool Private: No
- Other Structures: Other
Property
Utilities
- Sewer: Public Sewer
- Utilities: Cable Available, Electricity Available, High Speed Internet, Natural Gas Available, Sewer Available, Water Available
- Water Source: Public
Property and Assessments
- Home Warranty: No
- Property Condition: Resale
Green Features
Lot Information
- Above Grade Finished Area: 4278
- Lot Features: Level, Sloped
Multi Family
- Number of Units To Be Built: Square Feet
Rental
Rent Information
- Land Lease: No
- Occupant Types: Vacant
Public Records for 6639 Trail Side Drive
Home Facts
- Beds5
- Baths4
- Total Finished SqFt4,278 SqFt
- Above Grade Finished4,278 SqFt
- StoriesTwo
- Lot Size0.3000 Acres
- StyleSingle Family Residence
- Year Built2012
- APN15047E000059
- CountyHall
- Fireplaces2


